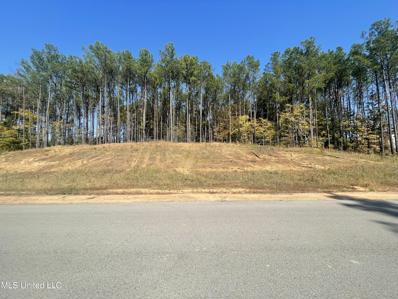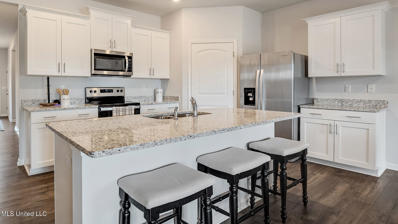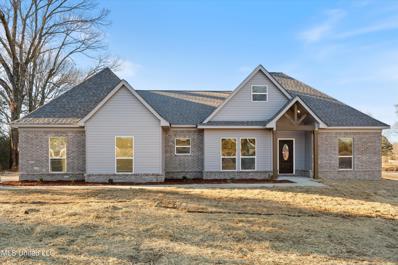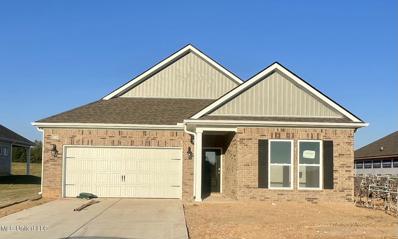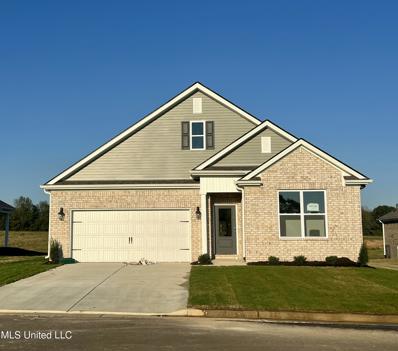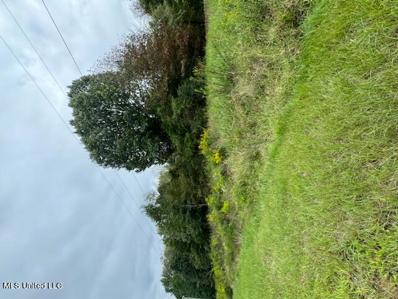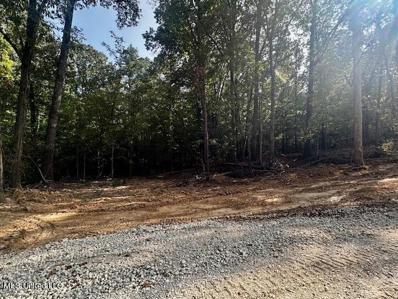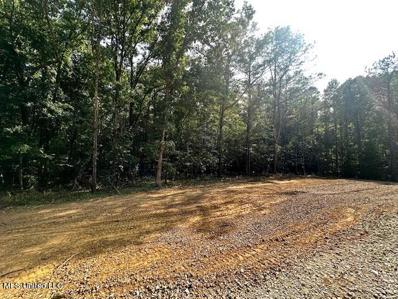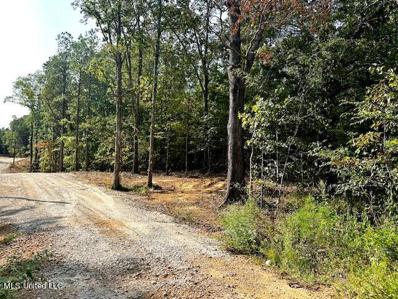Byhalia MS Homes for Rent
$272,990
29 Pine Street Byhalia, MS 38611
- Type:
- Single Family
- Sq.Ft.:
- 1,475
- Status:
- Active
- Beds:
- 3
- Lot size:
- 0.2 Acres
- Year built:
- 2024
- Baths:
- 2.00
- MLS#:
- 4095496
- Subdivision:
- Cayce Pointe
ADDITIONAL INFORMATION
Come and see this breathtaking Kerry floorpan that features 3 bedrooms, 2 full bathrooms, and a covered patio. Stepping inside the kitchen and living area you will notice that the home offers an open concept with a granite island, coffee bar, walk-in pantry and stainless steel appliances. Microwave, disposal, dishwasher and stove!! BONUS...REFRIGERATOR AND WINDOW BLINDS THROUGHOUT ARE INCLUDED!! Recessed lighting throughout.Local restaurants and shopping minutes away. Olive Branch and Collierville are also with in 10-15 minutes.Ask about our closing incentives when partnering with our preferred lender! *Listing pictures are of the same floorpan but not of the exact home. Photos are for representation purposes while the home is in the building process
$110,000
Ella Lane Byhalia, MS 38611
- Type:
- Land
- Sq.Ft.:
- n/a
- Status:
- Active
- Beds:
- n/a
- Lot size:
- 2 Acres
- Baths:
- MLS#:
- 4095033
- Subdivision:
- The Pines At Stonewall
ADDITIONAL INFORMATION
Great opportunity to buy lot & build in The Pines at Stonewall subdivision located in the Lewisburg School District. Lot is in DeSoto county but has a Byhalia mailing address. Close to I-69 and Lewisburg schools. Restrictions on home size of minimum of 2,400 square feet with 1,800 on main level for development.
- Type:
- Single Family
- Sq.Ft.:
- 2,700
- Status:
- Active
- Beds:
- 5
- Lot size:
- 1.53 Acres
- Year built:
- 2022
- Baths:
- 3.00
- MLS#:
- 4094838
- Subdivision:
- Byhalia Creek Farms
ADDITIONAL INFORMATION
Stunning 5BED/3BATH Home on 1.53-Acre Lot.Beautifully designed home with an open floor plan and split-bedroom layout. Enjoy 3 bedrooms downstairs, plus 1 bedroom and a bonus room (Bedroom 5) upstairs--perfect for added space and flexibility.Luxury vinyl plank flooring throughout. Gas fireplace enhancing warmth and comfort. Granite countertops in the kitchen and bathrooms. Soft-close custom cabinets, and custom accent walls add a touch of luxury and practicality. The Primary Suite boasts a spacious bedroom and an elegant bath with a walk-through shower, soaker tub, and separate vanities.Additional features include: low-E vinyl windows for energy efficiency, exterior flood lights for added security, gutters, walk-in attic for convenient storage.Best of all--no city taxes! This home offers the perfect blend of style and comfort. Schedule your showing today!
$225,000
67 Red Bird Road Byhalia, MS 38611
- Type:
- Manufactured Home
- Sq.Ft.:
- 1,904
- Status:
- Active
- Beds:
- 3
- Lot size:
- 2.2 Acres
- Year built:
- 1996
- Baths:
- 2.00
- MLS#:
- 4094632
- Subdivision:
- Lamar Avenue Farms
ADDITIONAL INFORMATION
OWNER FINANCING AVAILABLE WITH APROVED APPLICATION AND DOWN PAYMENT. CONTRACTORS' BOX AT SELLER'S REQUEST COMBINATION IN AGENT REMARKS. Completely renovated double wide mobile home on 2.2 quiet wooded acres. New roof, plumbing, electrical, toilets, paint, floors and driveway. appliances and HVAC are 2 years old. Spacious home with lots of storage and desirable features. There is a large, covered porch perfect for watching wildlife or a sunset with an additional deck added. The kitchen is large with lots of cabinet and counter space. Check out the double ovens! The laundry is cleverly placed at the back door, right between the kitchen and 2nd bathroom and has built in storage cabinets. Washer and dryer to remain. The living room is large with a wood burning fireplace, a cathedral ceiling and built ins. Master suite has 1 walk in closet, one double closet and a salon bath. Storage building to remain. The drive has been covered with a base of crushed concrete and topped with crushed asphalt. All this is situated on a serene park like wooded 2 acres. Close to 269 and 22. Schools to be verified by buyer.
- Type:
- Single Family
- Sq.Ft.:
- 1,654
- Status:
- Active
- Beds:
- 3
- Lot size:
- 2 Acres
- Year built:
- 1994
- Baths:
- 2.00
- MLS#:
- 4094498
- Subdivision:
- Marianna Woods
ADDITIONAL INFORMATION
Charming 3-Bed, 2-Bath Home on 2 Acres with Bonus Mobile Home!Nestled on a beautiful, tree-lined 2-acre lot, this fully renovated 3-bedroom, 2-bath home is a must-see! From top to bottom, inside and out, everything has been updated for modern comfort and style--all on one convenient level. Enjoy spacious living and a peaceful setting, with the added bonus of a mobile home at the back of the lot, perfect for extra income, or additional storage. Don't miss your chance to own this unique property--peaceful country living with plenty of space to roam!
- Type:
- Single Family
- Sq.Ft.:
- 2,300
- Status:
- Active
- Beds:
- 3
- Lot size:
- 2.17 Acres
- Year built:
- 2018
- Baths:
- 3.00
- MLS#:
- 4094397
- Subdivision:
- Metes And Bounds
ADDITIONAL INFORMATION
Motivated sellers offering $5000 toward buyers closing expenses, paint allowance or rate buydown! Beautiful 3 bed/2.5 bath home on over 2 acres awaits you. Enjoy quiet country living with center hill schools. Primary and 2.5 bathrooms on main floor with additional bedrooms and bath upstairs. Unfinished bonus room ready to be completed for extra space. Large private back yard with additional parcel of 22 wooded acres available upon request.
- Type:
- Other
- Sq.Ft.:
- 3,200
- Status:
- Active
- Beds:
- 6
- Lot size:
- 2.1 Acres
- Year built:
- 2008
- Baths:
- 5.00
- MLS#:
- 4095109
- Subdivision:
- Tunstall Valley Farms
ADDITIONAL INFORMATION
TWO HOMES on this property! This is a great property It has separated housing for extended family, guests, even renters or a small venue for personal events. Impressive concrete drive and electric security gates welcome you to the property where there is a large concrete area for parking and entertaining. There is a meticulously maintained beautiful 3 bed/2bath double wide mobile home permanently affixed and an all-brick exterior home. A walkout type storage area has been built underneath the mobile home. The main house has 3 beds and 2 baths and comes fully furnished with upscale furniture from Ashley, all in like new condition. It has a 4-car garage with a huge adjacent flex room that has a kitchen style sink/counter. It could easily be anything from a studio apartment to a dining room to a mancave with wet bar, or auxiliary to an outdoor kitchen. An exterior access half bath gives convenience to outdoor working or entertaining. A hidden storm shelter/ safe room is a definite bonus (shown with accepted contract). Upstairs, you find the beautiful 3 bed, 2 bath main house with all hard surface counters, upscale kitchen and appliances. There are kennels and a dog run that goes around the perimeter of the property as well as a chicken coop, pasture areas and a small pond for your livestock. Come bring your family and all your animals to this amazing move in ready property. Mobile home does not come furnished. Buyer to confirm all schools.
$519,000
284 Fairview Trail Byhalia, MS 38611
- Type:
- Single Family
- Sq.Ft.:
- 3,034
- Status:
- Active
- Beds:
- 4
- Lot size:
- 1.5 Acres
- Year built:
- 2022
- Baths:
- 3.00
- MLS#:
- 4093402
- Subdivision:
- Hidden Grove
ADDITIONAL INFORMATION
Welcome to this beautifully updated 4 bedroom, 3 bath home situated on a spacious 1.5-acre lot in the highly desirable Hidden Grove Subdivision in Byhalia, MS. Offering over 3,000 square feet of living space, this move-in ready home is perfect for those seeking modern comfort in a peaceful, rural setting. The kitchen is equipped with stainless steel appliances, perfect for cooking and entertaining, and flows seamlessly into the open living areas.The luxurious master suite is conveniently located downstairs, offering privacy and convenience, while the additional bedrooms are upstairs, providing plenty of space for family or guests. Enjoy outdoor living in the fenced-in backyard, with ample space for activities or relaxation. With all the updates in place, this home is truly move-in ready. Don't miss out on this fantastic opportunity in a prime location!
- Type:
- Single Family
- Sq.Ft.:
- 1,796
- Status:
- Active
- Beds:
- 3
- Lot size:
- 0.23 Acres
- Year built:
- 2024
- Baths:
- 2.00
- MLS#:
- 4092703
- Subdivision:
- Indian Oaks
ADDITIONAL INFORMATION
D.R. Horton Memphis is introducing the Clifton Plan! The Clifton Floorplan includes many contemporary features, and an open-concept design and 9' ceilings enhance the wonderful feel of this home. The kitchen includes a large island perfect for bar-style eating or entertaining, a walk-in pantry, and plenty of cabinets and counter space. The great room overlooks the covered porch, which is a great area for relaxing and dining al fresco. The large Primary Bedroom, located at the back of the home for privacy, can comfortably fit a king-size bed, and includes an en suite bathroom with double vanity, separate linen closet, and a large walk-in closet. An additional walk-in closet is included with the primary bedroom, giving two spacious closets for storage. Two other bedrooms share a second bathroom. The laundry room is located at the rear of the house with convenient access to the Primary Bedroom. All homes will feature our Home Is Connected, Smart Home Technology Package. Pictures, photographs, colors, features, and sizes are for illustration purposes only and will vary from the homes as built.Relax all summer by the community pool that will be available this summer!
- Type:
- Single Family
- Sq.Ft.:
- 2,016
- Status:
- Active
- Beds:
- 5
- Lot size:
- 0.2 Acres
- Year built:
- 2024
- Baths:
- 3.00
- MLS#:
- 4092702
- Subdivision:
- Indian Oaks
ADDITIONAL INFORMATION
This sprawling one-story home includes many contemporary features, and an open-concept design and 9' ceilings enhance the wonderful feel of this home. The kitchen includes a large island perfect for bar-style eating or entertaining, a walk-in pantry, and plenty of cabinets and counter space. The spacious living room overlooks the covered porch, which is a great area for relaxing and dining al fresco. The large Bedroom One, located at the back of the home for privacy, can comfortably fit a king size bed, and includes an en suite bathroom with double vanity, huge walk-in closet, and separate water closet. Two secondary bedrooms, located at the front of the house, share a bathroom. The other two secondary bedrooms, located near the center of the home, share an additional bathroom with a linen closet inside, and have convenient access to the laundry room. Pictures, photographs, colors, features, and sizes are for illustration purposes only and will vary from the homes as builtRelax all summer by the community pool that will be available this summer!
$379,900
5700 Myers Road Byhalia, MS 38611
- Type:
- Single Family
- Sq.Ft.:
- 2,000
- Status:
- Active
- Beds:
- 4
- Lot size:
- 1.5 Acres
- Year built:
- 2024
- Baths:
- 2.00
- MLS#:
- 4092693
- Subdivision:
- Metes And Bounds
ADDITIONAL INFORMATION
Desoto County New Construction in Lewisburg School District. Featured on this 1.5 acre lot is a four (4) bedroom two (2) bathroom open floor plan home. Construction is in early stages so you are still able to make selections. Ask about the Builder Concession Program!!!
- Type:
- Land
- Sq.Ft.:
- n/a
- Status:
- Active
- Beds:
- n/a
- Lot size:
- 2 Acres
- Baths:
- MLS#:
- 4092604
- Subdivision:
- Red Banks
ADDITIONAL INFORMATION
**Lewisburg Schools** New Construction land listing in Byhalia city limits but Desoto Co., nice lot; ready to build your dream home in an upscale neighborhood! 2400 sq ft minimum, HOA $300/yr, mostly flat, rectangular 2 acre lot, a few trees in the back of the property. Sewer: Waste Treatment PlantUtilities: Electricity Available; Propane Available; Water AvailableWater Source: PublicInternet: Fiber Available
$296,990
76 Pickwick Place Byhalia, MS 38611
- Type:
- Single Family
- Sq.Ft.:
- 1,510
- Status:
- Active
- Beds:
- 3
- Lot size:
- 0.19 Acres
- Year built:
- 2024
- Baths:
- 2.00
- MLS#:
- 4092397
- Subdivision:
- Twin Lakes
ADDITIONAL INFORMATION
Move-In ready!! Must See- Beautiful Home! Offering up to $10,000 closing cost and special below market interest rate with preferred lender. The appealing one-story home includes many contemporary features. An open-concept design including 9' ceilings enhance the wonderful feel of this home. The kitchen includes a large counter perfect for bar-style eating or entertaining, a spacious pantry and plenty of cabinets and counter space. The large living room overlooks the patio, which is a great area for relaxing and dining al fresco. Bedroom One, located at the back of the home for privacy, can comfortably fit a nice size bed, and includes an en suite bathroom with a vanity and big walk-in closet. Two other bedrooms share a second bathroom. The two-car garage connects to a small hallway where the laundry room is located. Pictures, photographs, colors, features, and sizes are for illustration purposes only and will vary from the homes as built. The community will have pool and pickleball court coming summer 2026. Includes Move-In Package: Blinds, Refrigerator, Smart Home Features, electric range, and electric fireplace.
$344,900
14365 Chelsea Cove Byhalia, MS 38611
- Type:
- Single Family
- Sq.Ft.:
- 2,150
- Status:
- Active
- Beds:
- 4
- Lot size:
- 1.53 Acres
- Year built:
- 2007
- Baths:
- 3.00
- MLS#:
- 4092266
- Subdivision:
- Pine Hill - Pidgeon Roost
ADDITIONAL INFORMATION
Remodeled 4 bedroom 2.5 bathon 1.53 acres in Center Hill schools. Home has fresh paint inside and out, stained concrete floors down and new carpet upstairs, new stainless appliances, new quartz countertops, all new lighting and hardware and an oversized 2 car garage.
$348,990
82 Pickwick Place Byhalia, MS 38611
- Type:
- Single Family
- Sq.Ft.:
- 2,016
- Status:
- Active
- Beds:
- 5
- Lot size:
- 0.2 Acres
- Year built:
- 2024
- Baths:
- 3.00
- MLS#:
- 4091848
- Subdivision:
- Twin Lakes
ADDITIONAL INFORMATION
Must See!! Beautiful Resort Style Living in Byhalia, MS just 15 minutes from Collierville.This sprawling one-story home includes many contemporary features, and an open-concept design and 9' ceilings enhance the wonderful feel of this home. The kitchen includes a large island perfect for bar-style eating or entertaining, a walk-in pantry, and plenty of cabinets and counter space. The spacious living room overlooks the covered porch, which is a great area for relaxing and dining al fresco. The large Bedroom One, located at the back of the home for privacy, can comfortably fit a king size bed, and includes an en suite bathroom with double vanity, huge walk-in closet, and separate water closet. Two secondary bedrooms, located at the front of the house, share a bathroom. The other two secondary bedrooms, located near the center of the home, share an additional bathroom with a linen closet inside, and have convenient access to the laundry room. Pictures, photographs, colors, features, and sizes are for illustration purposes only and will vary from the homes as built. Resort Style Pool and Pickleball courts coming 2025!!
$343,990
90 Pickwick Place Byhalia, MS 38611
- Type:
- Single Family
- Sq.Ft.:
- 1,883
- Status:
- Active
- Beds:
- 3
- Lot size:
- 0.22 Acres
- Year built:
- 2024
- Baths:
- 2.00
- MLS#:
- 4091843
- Subdivision:
- Twin Lakes
ADDITIONAL INFORMATION
Must See-Beautiful Resort Style Living in Byhalia, MS just 15 minutes from Collierville! Floorplan includes many contemporary features, and an open-concept design and 9' ceilings enhance the wonderful feel of this home. The kitchen includes a large island perfect for bar-style eating or entertaining, a walk-in pantry, and plenty of cabinets and counter space. The dining room overlooks the covered porch, which is a great area for relaxing and dining al fresco. The large Primary Bedroom, located at the back of the home for privacy, can comfortably fit a king-size bed, and includes an en suite bathroom with double vanity, separate linen closet, and a large walk-in closet. Two other bedrooms share a second bathroom. The laundry room is located right off the garage entry, convenient to all bedrooms. All homes will feature our Home Is Connected, Smart Home Technology Package. Pictures, photographs, colors, features, and sizes are for illustration purposes only and will vary from the homes as built.
$324,990
96 Pickwick Place Byhalia, MS 38611
- Type:
- Single Family
- Sq.Ft.:
- 1,796
- Status:
- Active
- Beds:
- 3
- Lot size:
- 0.19 Acres
- Year built:
- 2024
- Baths:
- 2.00
- MLS#:
- 4091842
- Subdivision:
- Twin Lakes
ADDITIONAL INFORMATION
Move-In ready!! Must See- Beautiful floorplan in Resort Styler Living in Byhalia MS! This Floorplan includes many contemporary features, and an open-concept design and 9' ceilings enhance the wonderful feel of this home. The kitchen includes a large island perfect for bar-style eating or entertaining, a walk-in pantry, and plenty of cabinets and counter space. The great room overlooks the covered porch, which is a great area for relaxing and dining al fresco. The large Primary Bedroom, located at the back of the home for privacy, can comfortably fit a king-size bed, and includes an en suite bathroom with double vanity, separate linen closet, and a large walk-in closet. An additional walk-in closet is included with the primary bedroom, giving two spacious closets for storage. Two other bedrooms share a second bathroom. The laundry room is located at the rear of the house with convenient access to the Primary Bedroom. All homes will feature our Home Is Connected, Smart Home Technology Package. Pictures, photographs, colors, features, and sizes are for illustration purposes only and will vary from the homes as built. Resort Style Community Pool and Pickleball Courts coming 2025.
$115,000
0 Deer Creek Road Byhalia, MS 38611
- Type:
- Land
- Sq.Ft.:
- n/a
- Status:
- Active
- Beds:
- n/a
- Lot size:
- 14.9 Acres
- Baths:
- MLS#:
- 4093241
- Subdivision:
- Deer Creek Farms
ADDITIONAL INFORMATION
Just under 15 acres only minutes from both Olive Branch, MS & Collierville, TN. This piece of land is a hunter's dream. Make this property yours just in time for the season. Additionally, with a few changes this property has potential to be a great building site.
- Type:
- Land
- Sq.Ft.:
- n/a
- Status:
- Active
- Beds:
- n/a
- Lot size:
- 2 Acres
- Baths:
- MLS#:
- 4091609
- Subdivision:
- Cross Creek
ADDITIONAL INFORMATION
Welcome to country living! Bring your farm animals. Fully wooded lot of 2 acres. Covenants do allow for mobile homes. Or build your dream home in the country but still close to all the city amenities you need.
- Type:
- Single Family
- Sq.Ft.:
- 1,510
- Status:
- Active
- Beds:
- 2
- Lot size:
- 0.23 Acres
- Year built:
- 2024
- Baths:
- 2.00
- MLS#:
- 4092489
- Subdivision:
- Indian Oaks
ADDITIONAL INFORMATION
Lifestyle Community!! This charming three-bedroom home offers a spacious open floorplan, seamlessly connecting the kitchen, living room, and dining area, perfect for entertaining or family gatherings. The modern kitchen boasts a large island with stunning granite countertops and a double stainless-steel sink, providing both functionality and style. The primary bedroom is a private retreat with a generous walk-in-closet. Two full bathrooms ensure comfort for everyone in the household.Step outside to a covered patio, ideal for outdoor dining or relaxation. The home is nestled in a lifestyle community featuring a refreshing pool and a welcoming clubhouse, perfect for enjoying leisure time and building community connections. This home offers the perfect blend of modern living and convenience
$67,900
0 Dogwood Road Byhalia, MS 38611
ADDITIONAL INFORMATION
Two acres of land available for sale. Build you home here or preserve it for the future.
- Type:
- Land
- Sq.Ft.:
- n/a
- Status:
- Active
- Beds:
- n/a
- Lot size:
- 4.85 Acres
- Baths:
- MLS#:
- 4090903
- Subdivision:
- Metes And Bounds
ADDITIONAL INFORMATION
Beautifully wooded 4.85 Acre lot in Lewisburg School District. Electricity has already been run to lot. High Speed internet Available. Up to two horses or cows allowed! Come build your dream home today! Owner Financing Available! Call your agent for terms!
- Type:
- Land
- Sq.Ft.:
- n/a
- Status:
- Active
- Beds:
- n/a
- Lot size:
- 5 Acres
- Baths:
- MLS#:
- 4090901
- Subdivision:
- Metes And Bounds
ADDITIONAL INFORMATION
Beautifully wooded 5 Acre lot in Lewisburg School District. Electricity has already been run to lot. High Speed internet Available. Up to two horses or cows allowed! Come build your dream home today! Owner Financing Available! Call your agent for terms!
- Type:
- Land
- Sq.Ft.:
- n/a
- Status:
- Active
- Beds:
- n/a
- Lot size:
- 3.91 Acres
- Baths:
- MLS#:
- 4090898
- Subdivision:
- Metes And Bounds
ADDITIONAL INFORMATION
Beautifully wooded 3.91 Acre lot in Lewisburg School District. Electricity has already been run to lot. High Speed internet Available. Up to two horses or cows allowed! Come build your dream home today! Owner Financing Available! Call your agent for terms!
$495,825
301 Fairview Trail Byhalia, MS 38611
- Type:
- Single Family
- Sq.Ft.:
- 3,005
- Status:
- Active
- Beds:
- 5
- Lot size:
- 1.57 Acres
- Year built:
- 2021
- Baths:
- 3.00
- MLS#:
- 4090566
- Subdivision:
- Hidden Grove
ADDITIONAL INFORMATION
Better than new!! Wonderful family home - with North central HIGH SPEED internet. Live in the country and you can still work from home or game! This one features a great open plan with a large vaulted great room open to the kitchen and breakfast area. The formal dining is located at the front of the home. The primary is set off to one side with a wonderful walk through shower and fabulous walk in closets while the secondary bedroom on the main level is located on the opposite side with a bathroom. Upstairs there are 3 bedrooms (or 2 and a bonus) with a bathroom up. The backyard is fenced and you have great views of the privacy trees behind the fence.
Andrea D. Conner, License 22561, Xome Inc., License 21183, [email protected], 844-400-XOME (9663), 750 State Highway 121 Bypass, Suite 100, Lewisville, TX 75067

The data relating to real estate for sale on this web site comes in part from the IDX/RETS Program of MLS United, LLC. IDX/RETS real estate listings displayed which are held by other brokerage firms contain the name of the listing firm. The information being provided is for consumer's personal, non-commercial use and will not be used for any purpose other than to identify prospective properties consumers may be interested in purchasing. Information is deemed to be reliable but not guaranteed. Copyright 2021 MLS United, LLC. All rights reserved.
Byhalia Real Estate
The median home value in Byhalia, MS is $338,500. This is higher than the county median home value of $166,400. The national median home value is $338,100. The average price of homes sold in Byhalia, MS is $338,500. Approximately 50.56% of Byhalia homes are owned, compared to 33.83% rented, while 15.61% are vacant. Byhalia real estate listings include condos, townhomes, and single family homes for sale. Commercial properties are also available. If you see a property you’re interested in, contact a Byhalia real estate agent to arrange a tour today!
Byhalia, Mississippi has a population of 1,636. Byhalia is more family-centric than the surrounding county with 26.61% of the households containing married families with children. The county average for households married with children is 18.04%.
The median household income in Byhalia, Mississippi is $31,533. The median household income for the surrounding county is $42,968 compared to the national median of $69,021. The median age of people living in Byhalia is 43 years.
Byhalia Weather
The average high temperature in July is 90.5 degrees, with an average low temperature in January of 29.1 degrees. The average rainfall is approximately 55.7 inches per year, with 2.1 inches of snow per year.

