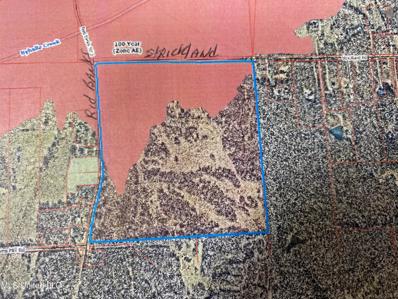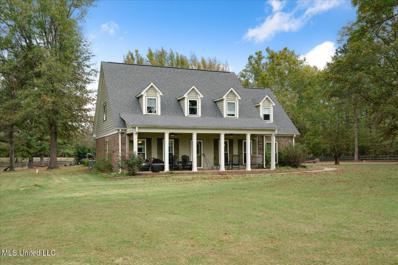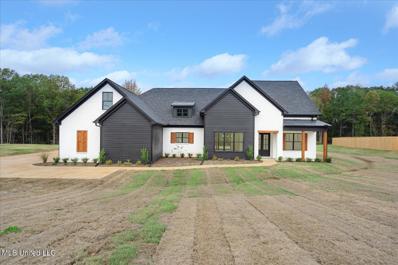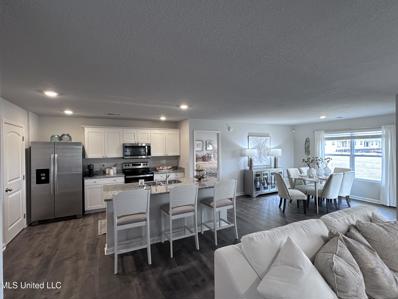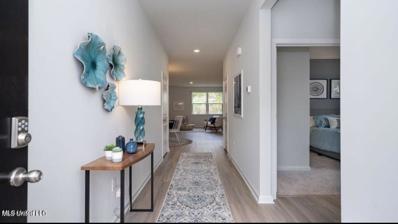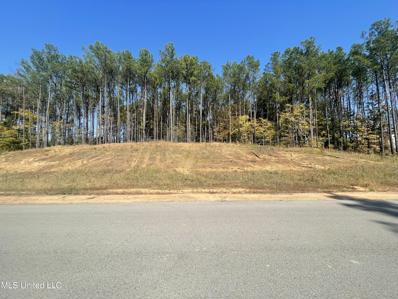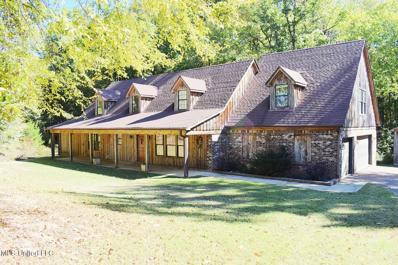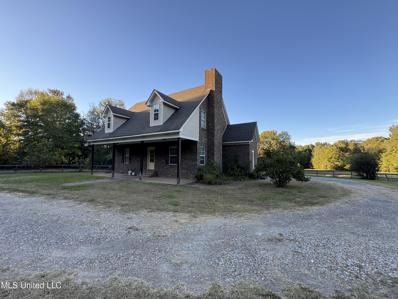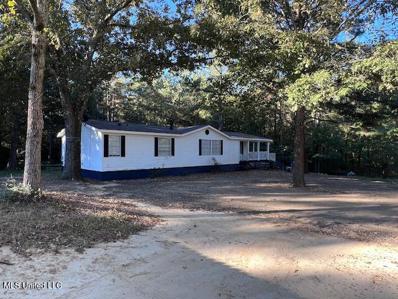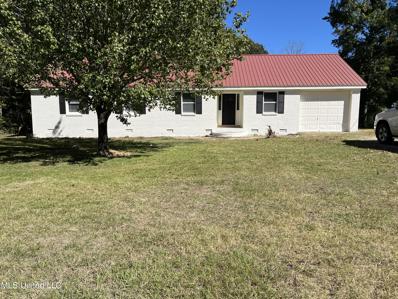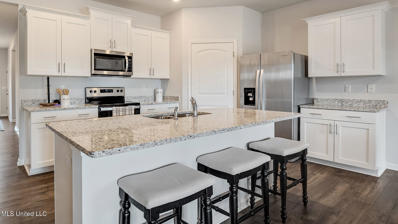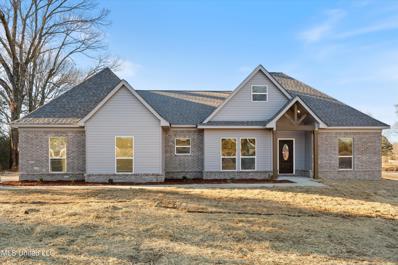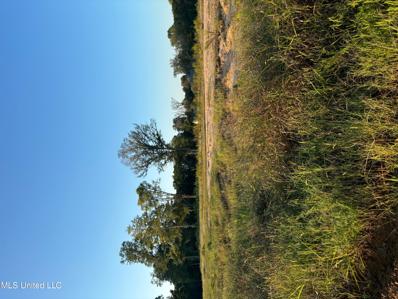Byhalia MS Homes for Rent
- Type:
- Single Family-Detached
- Sq.Ft.:
- 5,499
- Status:
- Active
- Beds:
- 5
- Lot size:
- 1.5 Acres
- Year built:
- 2004
- Baths:
- 4.10
- MLS#:
- 10185819
- Subdivision:
- Scattered Oaks
ADDITIONAL INFORMATION
Welcome to 19 Scattered Oaks Drive in Byhalia, a spacious 5-bedroom, 4.5-bathroom home on 1.50 acres, offering 5,417 sq ft of elegant living. This home boasts a beautiful double-door entry with a large picture window above, leading into a vaulted foyer. To the right, a formal dining room awaits, and to the left, an inviting office with a cozy fireplace. The open great room, flooded with natural light from numerous windows, flows seamlessly into a huge kitchen equipped with abundant counter space, cabinets, an island with an electric cooktop, double oven, and a breakfast bar. A built-in bookcase and wet bar enhance the living area, which also features a second fireplace. Two staircases provide convenient access throughout the home, with one leading from the eat-in kitchen area. The master bedroom is a spacious retreat with a bay window, and upstairs, a large loft area and bonus room offer versatile living options. The home also includes a covered back patio, a laundry room with cabinets
$265,000
258 Rebecca Drive Byhalia, MS 38611
- Type:
- Single Family
- Sq.Ft.:
- 1,264
- Status:
- Active
- Beds:
- 3
- Lot size:
- 1 Acres
- Year built:
- 1983
- Baths:
- 3.00
- MLS#:
- 4096188
- Subdivision:
- Gordon Lake Farms
ADDITIONAL INFORMATION
Welcome to your dream home at 258 Rebecca Dr, Byhalia, MS 38611! This stunning 3-bedroom, 2.5-bathroom residence has been fully renovated to offer modern comforts while nestled on a generous 1-acre lot. As you step inside, you'll be greeted by an open-concept living space that seamlessly blends style and functionality. The spacious living room features beautiful flooring and ample natural light, creating a warm and inviting atmosphere.The kitchen is a chef's delight, boasting brand-new stainless steel appliances, sleek countertops, and plenty of cabinet space for all your culinary needs. The adjacent dining area is perfect for family meals or entertaining guests.Retreat to the master suite, complete with a luxurious en-suite bathroom featuring contemporary fixtures and finishes. The additional two bedrooms are generously sized, providing comfort and flexibility for family, guests, or a home office.Outside, the expansive yard offers endless possibilities for outdoor activities, gardening, or simply enjoying the tranquility of your private oasis. With a full acre at your disposal, there's plenty of room to create your own outdoor paradise.Located in a peaceful neighborhood, this home provides the perfect balance of rural charm and convenience. Nearby, you'll find local amenities such as Byhalia Family Health Center and Byhalia High School, as well as easy access to major highways for a quick commute to Memphis and surrounding areas.Don't miss the opportunity to make this beautifully renovated home your own. Schedule a viewing today and experience the best of Byhalia living!
$2,780,000
Strickland Byhalia, MS 38611
- Type:
- Land
- Sq.Ft.:
- n/a
- Status:
- Active
- Beds:
- n/a
- Lot size:
- 139 Acres
- Baths:
- MLS#:
- 4096001
- Subdivision:
- Metes And Bounds
ADDITIONAL INFORMATION
139 ACRES PASTURE LAND, A PORTION IS IN THE FLOOD AREA CORNER OF STRICKLAND AND RED BANKS ROAD.
- Type:
- Single Family
- Sq.Ft.:
- 3,103
- Status:
- Active
- Beds:
- 4
- Lot size:
- 11.4 Acres
- Year built:
- 1996
- Baths:
- 3.00
- MLS#:
- 4095956
- Subdivision:
- Warsaw Woods Farms
ADDITIONAL INFORMATION
Discover your dream home nestled on 11.4 serene acres! This stunning 4-bedroom, 2.5-bath residence features a beautifully renovated large eat-in kitchen equipped with gas cooktop and double ovens and Hot Water on Demand, perfect for culinary enthusiasts. Enjoy the luxury of a primary suite on the main floor, complete with a beautifully renovated bathroom for ultimate relaxation.Upstairs, you'll find three additional spacious bedrooms and a well-appointed bathroom. Step outside to a Huge Screened in porch, Pool House and Sparkling inground pool with a new liner, ideal for entertaining or unwinding on sunny days. The property also boasts a three-car garage that includes a 400 sq. ft. apartment above, perfect for guests or as a private office. Two stocked ponds enhance the landscape, providing a peaceful retreat. Plus, a 30x40 metal building with two doors offers ample storage and workspace. Don't miss this exceptional opportunity to own a slice of paradise!
$269,990
45 Pine Street Byhalia, MS 38611
- Type:
- Single Family
- Sq.Ft.:
- 1,475
- Status:
- Active
- Beds:
- 3
- Lot size:
- 0.2 Acres
- Year built:
- 2024
- Baths:
- 2.00
- MLS#:
- 4095961
- Subdivision:
- Cayce Pointe
ADDITIONAL INFORMATION
Come and see this amazing, Kerry floorplan that features 3 bedrooms, 2 full bathrooms, and a covered patio. Stepping inside the kitchen and living area you will notice that the home offers an open concept with a granite island and stainless steel appliances (REFRIGERATOR, STOVE, MICROWAVE, AND DISWASHER). Experience the seamless integration of smart home technology, allowing you to effortlessly control lights, thermostat, and security features from anywhere with a simple tap on your smart phone. Local shopping and restaurants are just minutes away from this great neighborhood. The Cayce Pointe community includes a dog park, and common open spaces, including a dramatic, historic silo with lighting, benches, and walkways. Let's make it yours! *Listing pictures are of the same floorplan but not of the exact home. Photos are for representation purposes while the home is in the build.
- Type:
- Single Family
- Sq.Ft.:
- 3,333
- Status:
- Active
- Beds:
- 4
- Lot size:
- 1.52 Acres
- Year built:
- 2024
- Baths:
- 4.00
- MLS#:
- 4095624
- Subdivision:
- Byhalia Creek Farms
ADDITIONAL INFORMATION
You don't want to miss out on this FABULOUS NEW CONSTRUCTION home 4 beds 31/2 baths with bonus/bedroom upstairs along with a full bath. Primary has 2 ensuites with 2 water closets,2 HUGE walk in closets, walk through shower with stand alone tub inside,Custom Cabinets throughout, engineered wood flooring in main areas of the home, Hugh backyard to add a pool if desired, French sliding doors, both front and back patios are covered! This home is located in the Lewisburg school district, and has a nicely Manicured yard!!!!!!!!!!Preferred Lender will pay up to 1% towards closing costs, prepaids, and or buydowns!!!!!
$286,990
35 Pine Street Byhalia, MS 38611
- Type:
- Single Family
- Sq.Ft.:
- 1,618
- Status:
- Active
- Beds:
- 3
- Lot size:
- 0.2 Acres
- Year built:
- 2024
- Baths:
- 2.00
- MLS#:
- 4095497
- Subdivision:
- Cayce Pointe
ADDITIONAL INFORMATION
Discover the elegance of the Aria floorplan in the Cayce Pointe community. This stunning home presents 3 spacious bedrooms, 2 pristine bathrooms, and a welcoming covered patio, perfect for those cherished moments of relaxation. Venture inside to be greeted by a spacious open-concept design where the kitchen takes center stage, boasting a granite island, walk-in pantry and a comprehensive suite of stainless steel appliances, including a refrigerator, stove, microwave and dishwasher. A complimentary move in package awaits your buyer, featuring blinds throughout and a new refrigerator. Dive into this exceptional living space and let's make this house in the Cayce Pointe Community your new home! **Listing pictures are of the same floorplan but not of the exact home. Photos are for representation purposes while the home is in build process. Call for appt.
$269,990
29 Pine Street Byhalia, MS 38611
- Type:
- Single Family
- Sq.Ft.:
- 1,475
- Status:
- Active
- Beds:
- 3
- Lot size:
- 0.2 Acres
- Year built:
- 2024
- Baths:
- 2.00
- MLS#:
- 4095496
- Subdivision:
- Cayce Pointe
ADDITIONAL INFORMATION
Come and see this breathtaking Kerry floorpan that features 3 bedrooms, 2 full bathrooms, and a covered patio. Stepping inside the kitchen and living area you will notice that the home offers an open concept with a granite island, coffee bar, walk-in pantry and stainless steel appliances. Microwave, disposal, dishwasher and stove!! BONUS...REFRIGERATOR AND WINDOW BLINDS THROUGHOUT ARE INCLUDED!! Recessed lighting throughout.Local restaurants and shopping minutes away. Olive Branch and Collierville are also with in 10-15 minutes.Ask about our closing incentives when partnering with our preferred lender! *Listing pictures are of the same floorpan but not of the exact home. Photos are for representation purposes while the home is in the building process
- Type:
- Single Family
- Sq.Ft.:
- 1,680
- Status:
- Active
- Beds:
- 3
- Lot size:
- 0.2 Acres
- Year built:
- 2022
- Baths:
- 2.00
- MLS#:
- 4095429
- Subdivision:
- Twin Lakes
ADDITIONAL INFORMATION
$0 Down with USDA Loan!! This immaculate 3 bedroom, 2 bath home looks like it belongs in an HGTV episode. Beautiful details like custom, trendy accent walls welcome you and continue throughout this open concept home. Other features include granite countertops throughout, farmhouse sink added in the kitchen, wood floors through the main living space, electric fireplace in the great room, stainless steel appliances, extra cabinets/countertop/shelving added in laundry room, smart home features, fiber internet, and wood privacy fence. Best of all, it's all on one level! Only 11 miles from Collierville, 6 miles from I269, 4 miles to Amazon Fulfillment Center. Make an appointment today to see this beautiful home! Seller/agent relationship
$289,990
23 Pine Street Byhalia, MS 38611
- Type:
- Single Family
- Sq.Ft.:
- 1,774
- Status:
- Active
- Beds:
- 4
- Lot size:
- 0.2 Acres
- Year built:
- 2024
- Baths:
- 2.00
- MLS#:
- 4095212
- Subdivision:
- Cayce Pointe
ADDITIONAL INFORMATION
Come and see this breathtaking Cali floorplan that features 4 bedrooms, 2 full bathrooms, and a covered patio. Stepping inside the kitchen and living area you will notice that the home offers an open concept with a granite island, coffee bar, walk in pantry, and stainless steel appliances (REFRIGERATOR, STOVE, MICROWAVE, AND DISWASHER). Experience the seamless integration of smart home technology, allowing you to effortlessly control your lights, thermostat, and security system from anywhere with a simple tap on your smart phone. Local shopping and restaurants are just minutes away from this great neighborhood. The Cayce Pointe community includes a dog park, and common open spaces, including a dramatic, historic silo with lighting, benches, and walkways. Let's make it yours! *Listing pictures are of the same floorplan but not of the exact home. Photos are for representation purposes while the home is in the build.
$110,000
Ella Lane Byhalia, MS 38611
- Type:
- Land
- Sq.Ft.:
- n/a
- Status:
- Active
- Beds:
- n/a
- Lot size:
- 2 Acres
- Baths:
- MLS#:
- 4095033
- Subdivision:
- The Pines At Stonewall
ADDITIONAL INFORMATION
Great opportunity to buy lot & build in The Pines at Stonewall subdivision located in the Lewisburg School District. Lot is in DeSoto county but has a Byhalia mailing address. Close to I-69 and Lewisburg schools. Restrictions on home size of minimum of 2,400 square feet with 1,800 on main level for development.
- Type:
- Single Family
- Sq.Ft.:
- 2,700
- Status:
- Active
- Beds:
- 5
- Lot size:
- 1.53 Acres
- Year built:
- 2022
- Baths:
- 3.00
- MLS#:
- 4094838
- Subdivision:
- Byhalia Creek Farms
ADDITIONAL INFORMATION
Stunning 5BED/3BATH Home on 1.53-Acre Lot.Beautifully designed home with an open floor plan and split-bedroom layout. Enjoy 3 bedrooms downstairs, plus 1 bedroom and a bonus room (Bedroom 5) upstairs--perfect for added space and flexibility.Luxury vinyl plank flooring throughout. Gas fireplace enhancing warmth and comfort. Granite countertops in the kitchen and bathrooms. Soft-close custom cabinets, and custom accent walls add a touch of luxury and practicality. The Primary Suite boasts a spacious bedroom and an elegant bath with a walk-through shower, soaker tub, and separate vanities.Additional features include: low-E vinyl windows for energy efficiency, exterior flood lights for added security, gutters, walk-in attic for convenient storage.Best of all--no city taxes! This home offers the perfect blend of style and comfort. Schedule your showing today!
$499,900
536 Fairview Trail Byhalia, MS 38611
- Type:
- Single Family
- Sq.Ft.:
- 2,916
- Status:
- Active
- Beds:
- 3
- Lot size:
- 2.36 Acres
- Year built:
- 2006
- Baths:
- 4.00
- MLS#:
- 4094761
- Subdivision:
- Fairview Trail
ADDITIONAL INFORMATION
One of a kind custom built 3 BR 3 1/2 bath home sitting on 2.36 acres in Desoto County. This gem is highlighted by 1700 sq. ft of shop space including a 6 car garage/ shop, an additional shop with office/storage above.The back yard has a huge wooden deck with a covered pergola overlooking the wooded 2.36 acres behind you. The inside of the home greets you with solid oak flooring, granite countertops, a large great room with a gas log fireplace and spacious rooms all with their own full bathroom not to mention the master closet walk in concrete block/saferoom. In addition to three full bed/ bath combos there is also a great room with a half bath. There is a propane generac generator wired into breaker for any power outages. These are just a few of the many amenities to this unique home. Very easy access to anywhere close to I69 and I22 corridor.
- Type:
- Single Family
- Sq.Ft.:
- 2,496
- Status:
- Active
- Beds:
- 4
- Lot size:
- 3.9 Acres
- Year built:
- 2008
- Baths:
- 3.00
- MLS#:
- 4094572
- Subdivision:
- Metes And Bounds
ADDITIONAL INFORMATION
Nestled on 3.8 acres of picturesque land, this enchanting 4 bedroom property exudes charm and potential. The fenced-in yard provides the perfect space for outdoor enjoyment and privacy. Sold as is, this home offers a blank canvas for your creativity and personal touch. Embrace the serenity of quiet living in this tranquil setting, with endless possibilities awaiting you. Don't let this opportunity slip away - come and make this your dream home today! Lewisburg Schools!
$225,000
67 Red Bird Road Byhalia, MS 38611
- Type:
- Manufactured Home
- Sq.Ft.:
- 1,904
- Status:
- Active
- Beds:
- 3
- Lot size:
- 2.2 Acres
- Year built:
- 1996
- Baths:
- 2.00
- MLS#:
- 4094632
- Subdivision:
- Lamar Avenue Farms
ADDITIONAL INFORMATION
CONTRACTORS' BOX AT SELLER'S REQUEST COMBINATION IN AGENT REMARKS. Completely renovated double wide mobile home on 2.2 quiet wooded acres. New roof, plumbing, electrical, toilets, paint, floors and driveway. appliances and HVAC are 2 years old. Spacious home with lots of storage and desirable features. There is a large, covered porch perfect for watching wildlife or a sunset with an additional deck added. The kitchen is large with lots of cabinet and counter space. Check out the double ovens! The laundry is cleverly placed at the back door, right between the kitchen and 2nd bathroom and has built in storage cabinets. Washer and dryer to remain. The living room is large with a wood burning fireplace, a cathedral ceiling and built ins. Master suite has 1 walk in closet, one double closet and a salon bath. Storage building to remain. The drive has been covered with a base of crushed concrete and topped with crushed asphalt. All this is situated on a serene park like wooded 2 acres. Close to 269 and 22. Schools to be verified by buyer.
- Type:
- Single Family
- Sq.Ft.:
- 1,654
- Status:
- Active
- Beds:
- 3
- Lot size:
- 2 Acres
- Year built:
- 1994
- Baths:
- 2.00
- MLS#:
- 4094498
- Subdivision:
- Marianna Woods
ADDITIONAL INFORMATION
Charming 3-Bed, 2-Bath Home on 2 Acres with Bonus Mobile Home!Nestled on a beautiful, tree-lined 2-acre lot, this fully renovated 3-bedroom, 2-bath home is a must-see! From top to bottom, inside and out, everything has been updated for modern comfort and style--all on one convenient level. Enjoy spacious living and a peaceful setting, with the added bonus of a mobile home at the back of the lot, perfect for extra income, or additional storage. Don't miss your chance to own this unique property--peaceful country living with plenty of space to roam!
- Type:
- Single Family
- Sq.Ft.:
- 2,300
- Status:
- Active
- Beds:
- 3
- Lot size:
- 2.17 Acres
- Year built:
- 2018
- Baths:
- 3.00
- MLS#:
- 4094397
- Subdivision:
- Metes And Bounds
ADDITIONAL INFORMATION
Beautiful 3 bed/2.5 bath home on over 2 acres awaits you. Enjoy quiet country living with center hill schools. Primary on main floor with additional bedrooms and bath upstairs. Unfinished bonus room ready to be completed for extra space. Large private back yard with additional parcel of 22 wooded acres available upon request.
- Type:
- Other
- Sq.Ft.:
- 3,200
- Status:
- Active
- Beds:
- 6
- Lot size:
- 2.1 Acres
- Year built:
- 2008
- Baths:
- 5.00
- MLS#:
- 4095109
- Subdivision:
- Tunstall Valley Farms
ADDITIONAL INFORMATION
TWO HOMES on this property! This is a great property It has separated housing for extended family, guests, even renters or a small venue for personal events. Impressive concrete drive and electric security gates welcome you to the property where there is a large concrete area for parking and entertaining. There is a meticulously maintained beautiful 3 bed/2bath double wide mobile home permanently affixed and an all-brick exterior home. A walkout type storage area has been built underneath the mobile home. The main house has 3 beds and 2 baths and comes fully furnished with upscale furniture from Ashley, all in like new condition. It has a 4-car garage with a huge adjacent flex room that has a kitchen style sink/counter. It could easily be anything from a studio apartment to a dining room to a mancave with wet bar, or auxiliary to an outdoor kitchen. An exterior access half bath gives convenience to outdoor working or entertaining. A hidden storm shelter/ safe room is a definite bonus (shown with accepted contract). Upstairs, you find the beautiful 3 bed, 2 bath main house with all hard surface counters, upscale kitchen and appliances. There are kennels and a dog run that goes around the perimeter of the property as well as a chicken coop, pasture areas and a small pond for your livestock. Come bring your family and all your animals to this amazing move in ready property. Mobile home does not come furnished. Buyer to confirm all schools.
$525,000
284 Fairview Trail Byhalia, MS 38611
- Type:
- Single Family
- Sq.Ft.:
- 3,034
- Status:
- Active
- Beds:
- 4
- Lot size:
- 1.5 Acres
- Year built:
- 2022
- Baths:
- 3.00
- MLS#:
- 4093402
- Subdivision:
- Hidden Grove
ADDITIONAL INFORMATION
Welcome to this beautifully updated 4 bedroom, 3 bath home situated on a spacious 1.5-acre lot in the highly desirable Hidden Grove Subdivision in Byhalia, MS. Offering over 3,000 square feet of living space, this move-in ready home is perfect for those seeking modern comfort in a peaceful, rural setting. The kitchen is equipped with stainless steel appliances, perfect for cooking and entertaining, and flows seamlessly into the open living areas.The luxurious master suite is conveniently located downstairs, offering privacy and convenience, while the additional bedrooms are upstairs, providing plenty of space for family or guests. Enjoy outdoor living in the fenced-in backyard, with ample space for activities or relaxation. With all the updates in place, this home is truly move-in ready. Don't miss out on this fantastic opportunity in a prime location!
- Type:
- Single Family
- Sq.Ft.:
- 1,792
- Status:
- Active
- Beds:
- 3
- Year built:
- 2024
- Baths:
- 2.00
- MLS#:
- 4092712
- Subdivision:
- Indian Oaks
ADDITIONAL INFORMATION
Introducing the Clifton Plan! The Clifton Floorplan includes many contemporary features, and an open-concept design and 9' ceilings enhance the wonderful feel of this home. The kitchen includes a large island perfect for bar-style eating or entertaining, a walk-in pantry, and plenty of cabinets and counter space. The great room overlooks the covered porch, which is a great area for relaxing and dining al fresco. The large Primary Bedroom, located at the back of the home for privacy, can comfortably fit a king-size bed, and includes an en suite bathroom with double vanity, separate linen closet, and a large walk-in closet. An additional walk-in closet is included with the primary bedroom, giving two spacious closets for storage. Two other bedrooms share a second bathroom. The laundry room is located at the rear of the house with convenient access to the Primary Bedroom. All homes will feature our Home Is Connected, Smart Home Technology Package. Pictures, photographs, colors, features, and sizes are for illustration purposes only and will vary from the homes as built.
- Type:
- Single Family
- Sq.Ft.:
- 1,796
- Status:
- Active
- Beds:
- 3
- Lot size:
- 0.23 Acres
- Year built:
- 2024
- Baths:
- 2.00
- MLS#:
- 4092703
- Subdivision:
- Indian Oaks
ADDITIONAL INFORMATION
D.R. Horton Memphis is introducing the Clifton Plan! The Clifton Floorplan includes many contemporary features, and an open-concept design and 9' ceilings enhance the wonderful feel of this home. The kitchen includes a large island perfect for bar-style eating or entertaining, a walk-in pantry, and plenty of cabinets and counter space. The great room overlooks the covered porch, which is a great area for relaxing and dining al fresco. The large Primary Bedroom, located at the back of the home for privacy, can comfortably fit a king-size bed, and includes an en suite bathroom with double vanity, separate linen closet, and a large walk-in closet. An additional walk-in closet is included with the primary bedroom, giving two spacious closets for storage. Two other bedrooms share a second bathroom. The laundry room is located at the rear of the house with convenient access to the Primary Bedroom. All homes will feature our Home Is Connected, Smart Home Technology Package. Pictures, photographs, colors, features, and sizes are for illustration purposes only and will vary from the homes as built.Relax all summer by the community pool that will be available this summer!
- Type:
- Single Family
- Sq.Ft.:
- 2,016
- Status:
- Active
- Beds:
- 5
- Lot size:
- 0.2 Acres
- Year built:
- 2024
- Baths:
- 3.00
- MLS#:
- 4092702
- Subdivision:
- Indian Oaks
ADDITIONAL INFORMATION
This sprawling one-story home includes many contemporary features, and an open-concept design and 9' ceilings enhance the wonderful feel of this home. The kitchen includes a large island perfect for bar-style eating or entertaining, a walk-in pantry, and plenty of cabinets and counter space. The spacious living room overlooks the covered porch, which is a great area for relaxing and dining al fresco. The large Bedroom One, located at the back of the home for privacy, can comfortably fit a king size bed, and includes an en suite bathroom with double vanity, huge walk-in closet, and separate water closet. Two secondary bedrooms, located at the front of the house, share a bathroom. The other two secondary bedrooms, located near the center of the home, share an additional bathroom with a linen closet inside, and have convenient access to the laundry room. Pictures, photographs, colors, features, and sizes are for illustration purposes only and will vary from the homes as builtRelax all summer by the community pool that will be available this summer!
$379,900
5700 Myers Road Byhalia, MS 38611
- Type:
- Single Family
- Sq.Ft.:
- 2,000
- Status:
- Active
- Beds:
- 4
- Lot size:
- 1.5 Acres
- Year built:
- 2024
- Baths:
- 2.00
- MLS#:
- 4092693
- Subdivision:
- Metes And Bounds
ADDITIONAL INFORMATION
Desoto County New Construction in Lewisburg School District. Featured on this 1.5 acre lot is a four (4) bedroom two (2) bathroom open floor plan home. Construction is in early stages so you are still able to make selections. Ask about the Builder Concession Program!!!
- Type:
- Land
- Sq.Ft.:
- n/a
- Status:
- Active
- Beds:
- n/a
- Lot size:
- 2 Acres
- Baths:
- MLS#:
- 4092604
- Subdivision:
- Red Banks
ADDITIONAL INFORMATION
New Construction land listing in Byhalia city limits but Desoto Co., nice lot; ready to build your dream home in an upscale neighborhood! 2400 sq ft minimum, HOA $300/yr, mostly flat, rectangular 2 acre lot, a few trees in the back of the property. Sewer: Waste Treatment PlantUtilities: Electricity Available; Propane Available; Water AvailableWater Source: PublicInternet: Fiber Available
$296,990
76 Pickwick Place Byhalia, MS 38611
- Type:
- Single Family
- Sq.Ft.:
- 1,510
- Status:
- Active
- Beds:
- 3
- Lot size:
- 0.19 Acres
- Year built:
- 2024
- Baths:
- 2.00
- MLS#:
- 4092397
- Subdivision:
- Twin Lakes
ADDITIONAL INFORMATION
Move-In ready!! Must See- Beautiful Home! Offering up to $10,000 closing cost and special below market interest rate with preferred lender. The appealing one-story home includes many contemporary features. An open-concept design including 9' ceilings enhance the wonderful feel of this home. The kitchen includes a large counter perfect for bar-style eating or entertaining, a spacious pantry and plenty of cabinets and counter space. The large living room overlooks the patio, which is a great area for relaxing and dining al fresco. Bedroom One, located at the back of the home for privacy, can comfortably fit a nice size bed, and includes an en suite bathroom with a vanity and big walk-in closet. Two other bedrooms share a second bathroom. The two-car garage connects to a small hallway where the laundry room is located. Pictures, photographs, colors, features, and sizes are for illustration purposes only and will vary from the homes as built. The community will have pool and pickleball court coming summer 2026. Includes Move-In Package: Blinds, Refrigerator, Smart Home Features, electric range, and electric fireplace.

All information provided is deemed reliable but is not guaranteed and should be independently verified. Such information being provided is for consumers' personal, non-commercial use and may not be used for any purpose other than to identify prospective properties consumers may be interested in purchasing. The data relating to real estate for sale on this web site is courtesy of the Memphis Area Association of Realtors Internet Data Exchange Program. Copyright 2025 Memphis Area Association of REALTORS. All rights reserved.
Andrea D. Conner, License 22561, Xome Inc., License 21183, [email protected], 844-400-XOME (9663), 750 State Highway 121 Bypass, Suite 100, Lewisville, TX 75067

The data relating to real estate for sale on this web site comes in part from the IDX/RETS Program of MLS United, LLC. IDX/RETS real estate listings displayed which are held by other brokerage firms contain the name of the listing firm. The information being provided is for consumer's personal, non-commercial use and will not be used for any purpose other than to identify prospective properties consumers may be interested in purchasing. Information is deemed to be reliable but not guaranteed. Copyright 2021 MLS United, LLC. All rights reserved.
Byhalia Real Estate
The median home value in Byhalia, MS is $280,990. This is higher than the county median home value of $166,400. The national median home value is $338,100. The average price of homes sold in Byhalia, MS is $280,990. Approximately 50.56% of Byhalia homes are owned, compared to 33.83% rented, while 15.61% are vacant. Byhalia real estate listings include condos, townhomes, and single family homes for sale. Commercial properties are also available. If you see a property you’re interested in, contact a Byhalia real estate agent to arrange a tour today!
Byhalia, Mississippi has a population of 1,636. Byhalia is more family-centric than the surrounding county with 26.61% of the households containing married families with children. The county average for households married with children is 18.04%.
The median household income in Byhalia, Mississippi is $31,533. The median household income for the surrounding county is $42,968 compared to the national median of $69,021. The median age of people living in Byhalia is 43 years.
Byhalia Weather
The average high temperature in July is 90.5 degrees, with an average low temperature in January of 29.1 degrees. The average rainfall is approximately 55.7 inches per year, with 2.1 inches of snow per year.


