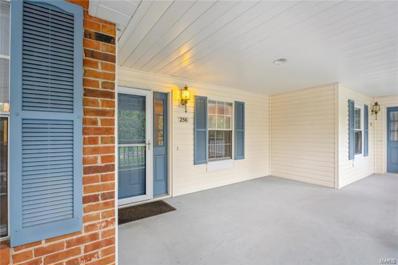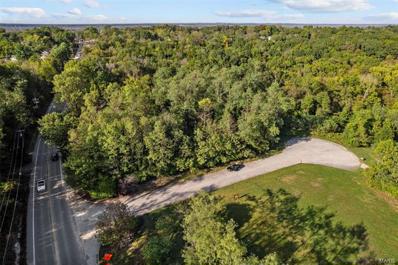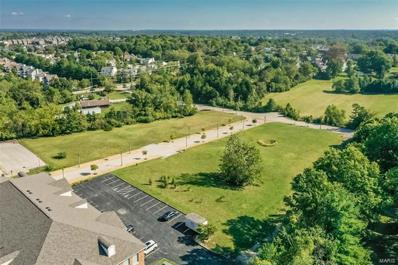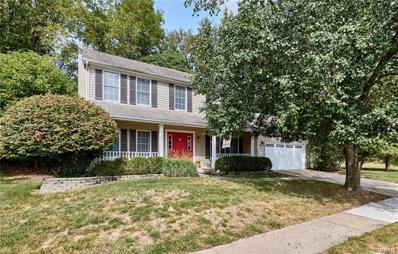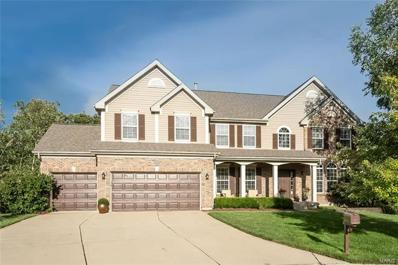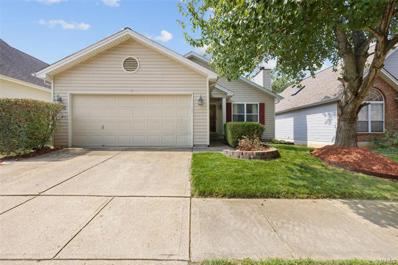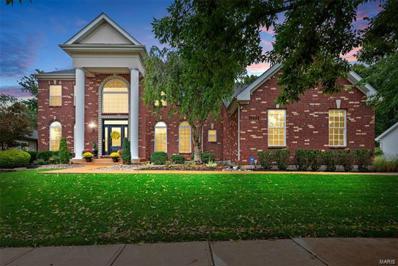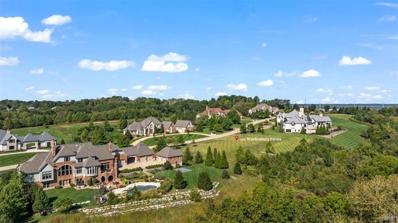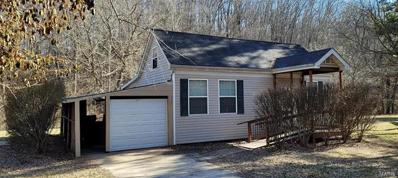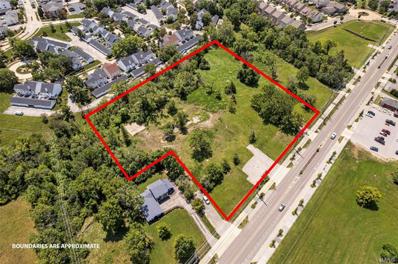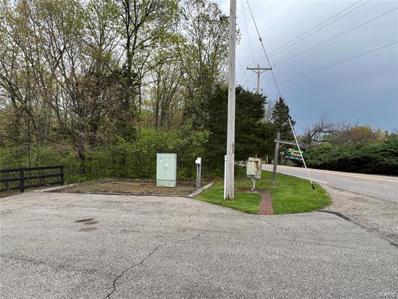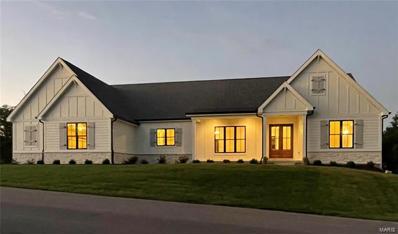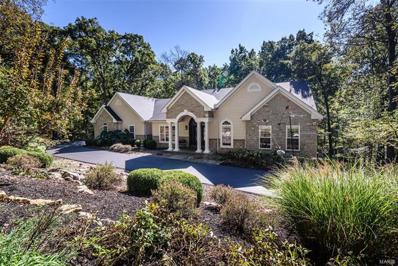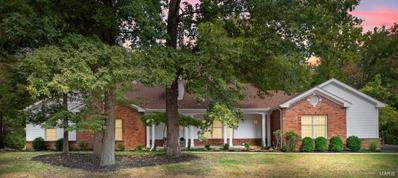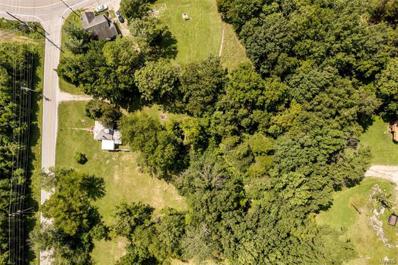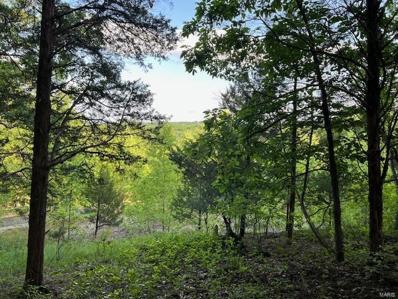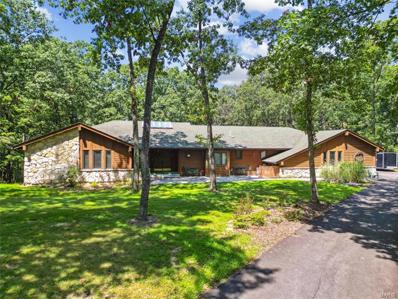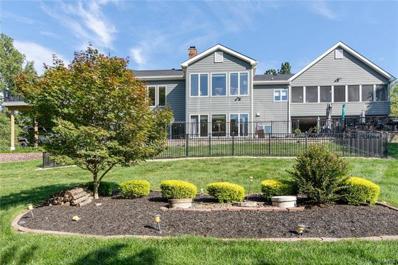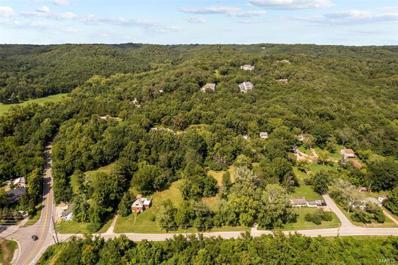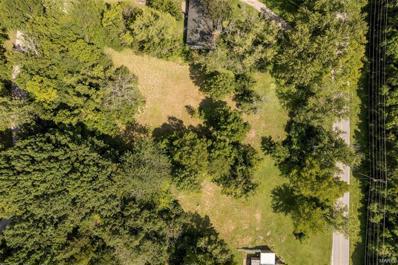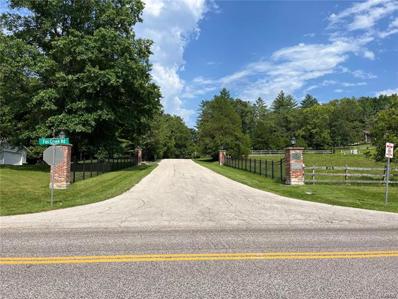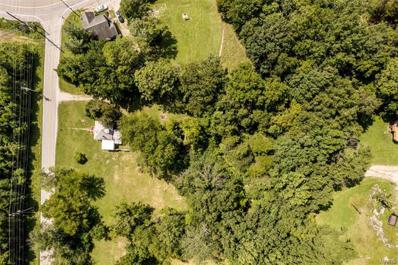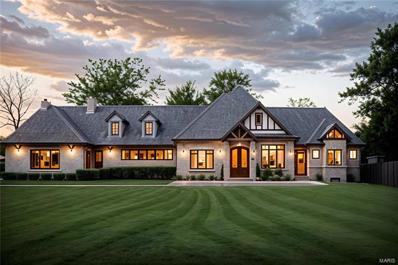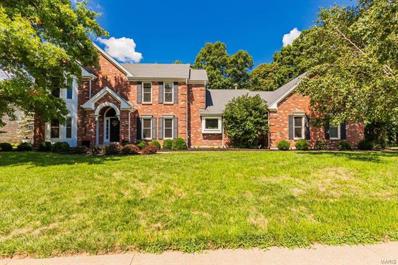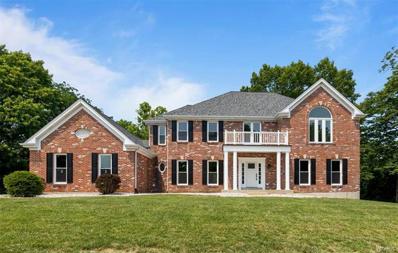Wildwood MO Homes for Rent
- Type:
- Condo
- Sq.Ft.:
- 1,284
- Status:
- Active
- Beds:
- 2
- Lot size:
- 0.09 Acres
- Year built:
- 1987
- Baths:
- 2.00
- MLS#:
- 24063826
- Subdivision:
- Harbors At Lake Chesterfield Two &
ADDITIONAL INFORMATION
Relax in comfort at 256 Waterside Drive in Wildwood! This 2-bedroom, 2-bath condo offers 1,284 square feet of living space in the sought-after Lake Chesterfield neighborhood. Located on the second floor, you’ll enjoy beautiful lakeside views. The open floor plan, with high ceilings, gives the home a light and airy feel. The living room has a fireplace and lots of natural light with amazing water views. The modern kitchen features granite countertops, stainless steel appliances, and plenty of cabinets, with options for dining at the breakfast bar, in the kitchen, or in the dining area. Step out onto your private covered deck and take in the lake view. The primary bedroom has high ceilings, a walk-in closet, and a large bathroom. Other features include in-unit laundry, a detached two-car garage, and access to community amenities. Recently painted with new flooring, makes this move-in-ready condo perfect!
- Type:
- Land
- Sq.Ft.:
- n/a
- Status:
- Active
- Beds:
- n/a
- Lot size:
- 3.21 Acres
- Baths:
- MLS#:
- 24061779
- Subdivision:
- Wildwood Point
ADDITIONAL INFORMATION
This lot is a fantastic opportunity in the desirable Rockwood School District! Nestled in A private surroundings of Wildwood, this spacious property offers over 3 acres of land, perfect for building your dream home. The subdivision is intimate, consisting of just three lots, ensuring a peaceful and serene setting while still being conveniently close to the amenities of Chesterfield. Whether you're looking to design a sprawling estate or a cozy retreat, this lot provides the ideal canvas. Bring your builder and create the home you've always envisioned!
- Type:
- Land
- Sq.Ft.:
- n/a
- Status:
- Active
- Beds:
- n/a
- Lot size:
- 2.5 Acres
- Baths:
- MLS#:
- 24059747
- Subdivision:
- Westridge Office Center Ii
ADDITIONAL INFORMATION
The property includes 4 parcels. The tax IDs are 24V4200351, 24V420313, 24V420340, 24V420331. Please see supplements for Preliminary Development Plan and Marketing Flyer. The property is Zoned Residential R-6 in the Wildwood Town Center District. Utilities are available for each lot, along with underground storm water detention. Additional parking is available on the adjacent office building parking lots. Located minutes away from Wildwood YMCA, Town Center and numerous Shops and restaurants.
- Type:
- Single Family
- Sq.Ft.:
- 2,500
- Status:
- Active
- Beds:
- 4
- Lot size:
- 0.9 Acres
- Year built:
- 1989
- Baths:
- 3.00
- MLS#:
- 24060335
- Subdivision:
- Pointe Clayton 6
ADDITIONAL INFORMATION
Great NEW Price for the Savvy Buyer! Invest & gain equity in this highly desired West County corridor. 4 bedrooms. 2.5 baths. Backs & sides to Common Ground. Sits on .90 of an acre--most of the land is natural, backs to trees & uphill. Rockwood School District--Lafayette High School is nearby. Nice & Bright Center Hall floor plan. Love the 2-story Entry Foyer & metal spindles on stairs. Engineered flooring in Dining Room, Entry, Kitchen, Breakfast Room & Powder Room. Nice architectural features: Cased Andersen wood windows, vaulted ceilings in Primary Bedroom & Breakfast Room, skylights in Primary Bath & Breakfast Room, Big 5 window bays in Living Room & Family Room, Main floor laundry room, Wood-burning fireplace in spacious Family Room. 2 walk-in closets in Primary bedroom. Can access patio via atrium doors in FR and Breakfast Area. Seller has replaced skylights, hi-efficiency furnace, retaining wall & pavers, dishwasher, updated hall bath, thermostat, Garage door & Opener.
- Type:
- Single Family
- Sq.Ft.:
- n/a
- Status:
- Active
- Beds:
- 4
- Lot size:
- 0.49 Acres
- Year built:
- 2006
- Baths:
- 4.00
- MLS#:
- 24060701
- Subdivision:
- Enclaves At Cherry Hills
ADDITIONAL INFORMATION
Prepare to fall in love with a home that looks like it stepped out of a design magazine! This 4bed, 3.5bath beauty rests on a cul-de-sac lot, with a treed backdrop in an exclusive community with a pool, fishing lake, and walking trails. With its stunning curb appeal and welcoming covered porch, you’ll be proud to call this HOME! 2 story foyer greets you with gleaming wood floors and curved staircase, flanked by a chic dining room and a bright office with French doors. Great room features wall of windows and w/b fireplace, flowing seamlessly into the heart of the home, the kitchen & sun room! This kitchen was made for dancing - look at all the cabinets, counterspace, room to spread out! Unwind on the back deck with views that’ll take your breath away! Vaulted primary suite has spa-like bath; your private oasis. 2nd floor bonus room, Jack-and-Jill bath, 4BR ensuite, walk-out LL, zoned HVAC, main floor laundry, irrigation system, and the list goes on! New Roof in 2020. Rockwood Schools!
$340,000
2423 Shiva Court Wildwood, MO 63011
- Type:
- Single Family
- Sq.Ft.:
- 1,560
- Status:
- Active
- Beds:
- 4
- Lot size:
- 0.11 Acres
- Year built:
- 1994
- Baths:
- 3.00
- MLS#:
- 24046507
- Subdivision:
- Seven Hills Estates South
ADDITIONAL INFORMATION
Gorgeous Architectural Smart Space In Wildwood!! This Is Your Dream Come True!! Beautiful Hardwood Flooring Will Whisk You Away!!! Living Room To Newer Kitchen, Quartz Countertops, & Coffee On Your Sunset Deck!!! This 4 Bedroom, 3 Bath Ranch With Walkout Has Big Roomy Getaways With 2 Fireplaces and So Much Charm!!! A New Bonus Patio Under The Deck For Entertaining!!! Huge Open Flow In The Lower Level Is Such A Gift!!! Amazing Neighbors, Yet Tucked Away In Its Own Serenity And Close To The Hiking Path Leading Up To The Club-Pool! Fun Restaurants, All Amenities, Recreational Trails, & Taylor Rd Shops! This Is Your Place To Call Home!
- Type:
- Single Family
- Sq.Ft.:
- 4,518
- Status:
- Active
- Beds:
- 4
- Lot size:
- 0.47 Acres
- Year built:
- 2004
- Baths:
- 5.00
- MLS#:
- 24060075
- Subdivision:
- Garden Valley Farms
ADDITIONAL INFORMATION
Experience luxury living in this stunning executive home, featuring 4 bedrooms and 5 baths across 4,000+ sq ft of pristine living space. You have to check out this home with over $100,000 worth of updates, with pride of ownership showing from floor to ceiling. Located in the highly sought-after Rockwood School District, this two-story beauty boasts 9-foot ceilings on the first floor and an elegant two-story foyer. The home is filled with updates, including gleaming hardwood floors, a gourmet kitchen, and custom shelving surrounding the fireplace in the great room. The finished lower level offers additional living and entertainment space. Outside, enjoy a beautifully landscaped yard with a covered patio and an additional entertainment area. A new roof completes this move-in-ready home. Don’t miss this rare opportunity!
- Type:
- Land
- Sq.Ft.:
- n/a
- Status:
- Active
- Beds:
- n/a
- Lot size:
- 3 Acres
- Baths:
- MLS#:
- 24060909
- Subdivision:
- Wardenburg Farms
ADDITIONAL INFORMATION
Experience the pinnacle of luxury living with this stunning 3-acre vacant lot nestled in an exclusive, multi-million dollar neighborhood. This prime parcel offers full walk-out potential and impressive large frontage, providing the perfect canvas for your dream home. Breathe in the tranquility as the lot backs to a lush expanse of trees, ensuring unparalleled privacy and a serene backdrop for your future estate. The gently rolling terrain invites thoughtful architectural designs, allowing for expansive outdoor spaces and stunning views. With easy access to upscale amenities, fine dining, and top-rated schools, this exceptional property combines seclusion with convenience. Don’t miss your chance to create a personalized oasis in one of the most sought-after locations in St. Louis. This is more than just land; it’s the foundation for your legacy. See the interactive walking tour - it's like you're actually there walking the property!
- Type:
- Single Family
- Sq.Ft.:
- 873
- Status:
- Active
- Beds:
- 1
- Lot size:
- 1 Acres
- Year built:
- 1920
- Baths:
- 1.00
- MLS#:
- 24058861
- Subdivision:
- Stovall
ADDITIONAL INFORMATION
Here is your chance to live in an affordable 1 acre property, with home, in the highly sought after Rockwood School District on the West end of Wildwood in St. Louis County! A nice quaint and cozy 1 bedroom/1 full bathroom ranch-style home, with loft, vaulted kitchen ceiling, handicap accessibility and covered car port. Property is in livable condition and is move-in ready! This private is sitting on a 1 acre lot with many possibilities. Great opportunity for first time buyers, investors or the creative buyer! Agent owned property.
- Type:
- Land
- Sq.Ft.:
- n/a
- Status:
- Active
- Beds:
- n/a
- Lot size:
- 4.05 Acres
- Baths:
- MLS#:
- 24058948
- Subdivision:
- Wildwood Town Center
ADDITIONAL INFORMATION
- 4-parcels totaling 4.05 Acres. - Incredible Development Site - Just South of Wildwood Town Center - Strong Demographics - +/- 17,595 SF Church Facility on 3.70 AC Also Available Across Manchester Rd Location Description: Wildwood, Missouri is a city of 68 square miles featuring beautiful panoramic views and scenery. Nestled in the foothills of the Ozark Mountains, Wildwood sits at the western doorstep of metropolitan St. Louis, blending a touch of city and country living unmatched in the St. Louis region. Wildwood is steeped in educational excellence, character, and natural beauty. The community offers a diverse mix of residential and business settings, as well as being home to highly rated and recognized schools.
- Type:
- Land
- Sq.Ft.:
- n/a
- Status:
- Active
- Beds:
- n/a
- Lot size:
- 3.67 Acres
- Baths:
- MLS#:
- 24058448
- Subdivision:
- Allenton Farms 2 Resub
ADDITIONAL INFORMATION
Beautiful wooded lot just waiting for you to build your dream home. This lot sits on 3.67 acres in the Rockwood School district! Enjoy all the comforts of the neighborhood while enjoying the privacy and secluded nature of your large wooded lot! This lot is perfect for a walkout basement plan. Sit features electric utilities ready to be tied in to. Water well and septic will need to be dug for the lot. Come walk the lot and feel the serenity and privacy it has to offer
- Type:
- Other
- Sq.Ft.:
- 3,930
- Status:
- Active
- Beds:
- 4
- Lot size:
- 1.19 Acres
- Baths:
- 5.00
- MLS#:
- 24058118
- Subdivision:
- Homestead Estates At Wildwood
ADDITIONAL INFORMATION
Welcome home to the elegant NEW custom crafted Farmhouse in Homestead. This timeless classic home sits on 1.19 acres overlooking harmonizing natural woods & wildlife. Opulent features include oversized 4-car garage, James Hardie siding, country front porch, & grand Mahogany front doors. Amazing Great rm w/ soaring cathedral beam ceiling & fireplace. Exquisite black designer windows, transoms & doors. Flawless quality kitchen, pantry, stacked shaker cabinets w/ lights, Wolf range, Bosch DW, drawer micro, Kohler cast iron white farmhouse sink, bev center, Quartz countertops & huge center island where culinary perfection & family flourish! Primary Bedroom Suite w/ charming cathedral beam ceiling, walk-in closets, soaking tub, & porcelain tile shower w/ 2 shower heads. Main floor offers 2 additional bedrooms w/ en-suites. Laundry room w/ closet & built-in cubbies. The walk-out finished lower level features French doors, rec/game room, fireplace, wet bar, 4th bedroom & bath!
- Type:
- Single Family
- Sq.Ft.:
- 4,167
- Status:
- Active
- Beds:
- 4
- Lot size:
- 3.3 Acres
- Year built:
- 1996
- Baths:
- 4.00
- MLS#:
- 24055431
- Subdivision:
- Orrville Wood
ADDITIONAL INFORMATION
This stunning custom-built atrium ranch has over 4,100 S.F. of total living area and is nestled on 3.3 beautiful, wooded acres. Located in a highly sought-after, peaceful, private setting, it’s just 10 minutes from Highway 40-64 and Chesterfield Valley. This meticulously maintained, one-owner home features numerous upgrades, including elevated vanities and fixtures, two custom fireplaces, a sauna, central vacuum system, and a spacious walk-in pantry. The open floor plan is versatile and inviting, with vaulted ceilings, premium hardwood flooring, and beautiful slate flooring. This spacious home boasts five walk-in closets for ample storage, an oversized finished three-car garage, and recent updates including a new driveway, roof, HVAC system, and GE Profile refrigerator and dishwasher. With a natural gas furnace and cooktop, this home is equipped for comfort. Outdoor living is a delight with a deck, screened-in porch, and a unique stone patio, all surrounded by professional landscaping.
Open House:
Sunday, 12/1 6:00-8:00PM
- Type:
- Single Family
- Sq.Ft.:
- 3,983
- Status:
- Active
- Beds:
- 4
- Lot size:
- 0.53 Acres
- Year built:
- 1990
- Baths:
- 5.00
- MLS#:
- 24055341
- Subdivision:
- Winding Trails 11
ADDITIONAL INFORMATION
Attractive Price Adjustment. Sophisticated light filled atrium ranch nestled on a .53 acre corner lot in the desired Winding Trails subdivision of Wildwood. The frequent deer & canopy of trees give the sense of seclusion although you are minutes away from everyday amenities. This meticulously maintained 4bed, 5bath beauty boasts nearly 4,000sqft of finished living space. You will surely be impressed with its soaring cathedral ceilings, gleaming hardwood floors, towering brick fireplace, & elegant 2-story wall of windows. The open concept floor plan plays to the entertainer & features a stunning updated kitchen w/ granite countertops. The oversized primary suite has a resort like feel highlighted by vaulted ceilings, oversized windows & remodeled bath. Gather in the lower-level by the cozy wood burning fireplace & wet bar or enjoy the elevated deck outback. You'll love the new roof, Pella windows, & the approx 2,500sqft of unfinished space for add-value. Feature sheets are in the pics!
- Type:
- Land
- Sq.Ft.:
- n/a
- Status:
- Active
- Beds:
- n/a
- Lot size:
- 0.55 Acres
- Baths:
- MLS#:
- 24055288
- Subdivision:
- Glencoe
ADDITIONAL INFORMATION
This property presents a wonderful tear down or rehab opportunity. The property is located within walking distance of Wildwood City Park and the Al Foster Trail. It is perfect for outdoor enthusiasts and nature lovers. Two lots sold together. 619 Washington is 150' x 134'. 143 Franklin Ave is 120x134'. Total lot size is just over 1 acre when combined. The existing house on 619 Washington has its own septic system and well. List price reflects total purchase price for both 619 Washington and 143 Franklin. This is a duplicate listing for MLS #24045188.
- Type:
- Land
- Sq.Ft.:
- n/a
- Status:
- Active
- Beds:
- n/a
- Lot size:
- 3 Acres
- Baths:
- MLS#:
- 24050914
- Subdivision:
- Stonesthrow Equestrian Estates
ADDITIONAL INFORMATION
Nice view and very private building site. Your plan, your builder. Great price for this lot in the Rockwood School District. Borders Rockwood Reservation. Lots of wildlife. You’re minutes from Wildwood Town Center in the city of Eureka shopping. Buyers and buyers agents are responsible to check and confirm all info.
- Type:
- Single Family
- Sq.Ft.:
- 4,042
- Status:
- Active
- Beds:
- 5
- Lot size:
- 3.41 Acres
- Year built:
- 1988
- Baths:
- 5.00
- MLS#:
- 24049113
- Subdivision:
- Lasalle Woods
ADDITIONAL INFORMATION
Prestigious Ranch Home has 4+ Beds/5 Baths offers 4042 sq ft living space on private 3.41 acres in highly desired LaSalle Woods in Wildwood. Woodsy setting gives a Colorado/Northern California feel. Circle drive leads to oversz 4 car garage has alcove/hobby area. Dramatic 2 story entry w/skylight, atrium & marble floor opens to large dining rm & spacious great room w/vaulted ceiling & stone FP. Kitchen/breakfast room offers ample cabinet & counter space, center island w/cook top, double wall ovens, SS appl., pantry & desk. Off kitchen is half bath & VERY large main floor laundry rm. Primary bed has vaulted ceilings, private balcony, en suite bath w/jet tub, sep shower & 2 walk-in closets. Second smaller Primary w/full bath ensuite also on main. 2 nice sz beds & hall bath complete main. W/O LL to large patio has family rm, rec area w/FP, 5th bed, office, exercise rm, full bath. Maint. free vinyl 52x17 deck, 26x18 shed & level sitting/play area. Award Winning Rockwood Schools.
$1,189,000
287 Larimore Valley Drive Wildwood, MO 63005
- Type:
- Single Family
- Sq.Ft.:
- 5,908
- Status:
- Active
- Beds:
- 4
- Lot size:
- 3 Acres
- Year built:
- 1989
- Baths:
- 5.00
- MLS#:
- 24048486
- Subdivision:
- Wild Horse Creek Bluffs One & Two
ADDITIONAL INFORMATION
FABULOUSLY DESIGNED, UPDATED, custom atrium ranch in the desirable Wild Horse Bluff subdivision resting gracefully on 3+/- beautiful acres. From the minute you walk in the front door and see the floor to ceiling windows in the family room and the sun room looking out to the private back yard it takes your breath away. This open floor plan on main level offers a beautifully updated kitchen, coffee bar, built in wine fridge, quartz counters, screened in porch, see thru gas fireplace between the kitchen and family room, office on main floor could be converted to a 5th bedroom. Wow the huge primary bedroom with 2 large custom walk in closets, primary bath with jetted tub, steam shower, quartz counters, custom cabinets with access to private newer deck. Lower level with 3 bed 2.5 baths and dry sauna. The wet bar area with 2 drawer fridges, ice maker, custom cabinets and quartz counters. The outside entertaining area offers 4 connected patios with a covered area. FABULOUS COMFORTABLE HOUSE!
- Type:
- Land
- Sq.Ft.:
- n/a
- Status:
- Active
- Beds:
- n/a
- Lot size:
- 0.4 Acres
- Baths:
- MLS#:
- 24048516
- Subdivision:
- Glencoe
ADDITIONAL INFORMATION
Fantastic new construction opportunity in Wildwood. Located within walking distance of Wildwood City Park and the Al Foster Trail. Two lots sold together. 613 Washington is 130'x134' snf 139 Franklin is 100'x134'. Total lot size is approximately .7 acres which meets the minimum lot size for new construction. Both lots are vacant and there are no existing utilities on the property. List price reflects total purchase price for both 613 Washington and 139 Franklin.
- Type:
- Land
- Sq.Ft.:
- n/a
- Status:
- Active
- Beds:
- n/a
- Lot size:
- 0.31 Acres
- Baths:
- MLS#:
- 24045196
- Subdivision:
- Glencoe
ADDITIONAL INFORMATION
Fantastic new construction opportunity in Wildwood. Located within walking distance of Wildwood City Park and the Al Foster Trail. Two lots sold together. 613 Washington is 130'x134' snf 139 Franklin is 100'x134'. Total lot size is approximately .7 acres which meets the minimum lot size for new construction. Both lots are vacant and there are no existing utilities on the property. Seller owns multiple additional adjoining properties along Washington Ave and Franklin Ave for a total of 16 properties on 6.7 acres and is willing to consider an offer for the entire package which would represent a very unique development opportunity in a fantastic location. List price reflects total purchase price for both 613 Washington and 139 Franklin.
$117,500
4625 Vixen Circle Wildwood, MO 63069
- Type:
- Land
- Sq.Ft.:
- n/a
- Status:
- Active
- Beds:
- n/a
- Lot size:
- 3.32 Acres
- Baths:
- MLS#:
- 24042075
- Subdivision:
- Fox Creek Valley 4
ADDITIONAL INFORMATION
What a find! Here's a Beautiful, Serene and Secluded acreage ready to plan your new home construction! This 3.32 acre lot sits perfectly for a homesite to be positioned to overlook an ephemeral creek and be surrounded by woods. For the nature and adventure lovers, it's located near the Rockwoods Range that has horse riding, biking and hiking trails, the Fox Run Trailhead, Rockwoods O Course, Green Rock Trail, Six Flags and Yogi Bear's Jellystone park. If you have been looking for a peaceful acreage to build on close to the city and amenities, but still in the country, then this might be the one for you. If you have horses, they are welcome too. Water flows freely through the creek in heavy rains but has stayed in the creek banks. The drive has just been regraded and fresh chat rock smoothed out for easier access to the property. The Fox Creek Valley subdivision is nearly in the middle of I-44 and Highway 100, closer to 44, but far enough away to enjoy the quiet surrounding woods.
- Type:
- Land
- Sq.Ft.:
- n/a
- Status:
- Active
- Beds:
- n/a
- Lot size:
- 0.46 Acres
- Baths:
- MLS#:
- 24045189
- Subdivision:
- Glencoe
ADDITIONAL INFORMATION
This property presents a wonderful tear down or rehab opportunity. The property is located within walking distance of Wildwood City Park and the Al Foster Trail. It is perfect for outdoor enthusiasts and nature lovers. Two lots sold together. 619 Washington is 150' x 134'. 143 Franklin Ave is 120x134'. Total lot size is just over 1 acre when combined. The existing house on 619 Washington has its own septic system with above ground tank and its own well . Seller owns multiple additional adjoining properties along Washington Ave and Franklin Ave for a total of 16 properties on 6.7 acres and is willing to consider an offer for the entire package which would represent a very unique development opportunity in a fantastic location. List price reflects total purchase price for both 619 Washington and 143 Franklin.
- Type:
- Other
- Sq.Ft.:
- 5,363
- Status:
- Active
- Beds:
- 3
- Lot size:
- 17.07 Acres
- Baths:
- 4.00
- MLS#:
- 24045498
- Subdivision:
- Lookout Mountain Lts 7 & 8 Bdy Adj
ADDITIONAL INFORMATION
Exceptional new construction opportunity offering a luxurious floor plan that boasts up to 5300+ sq ft of pure indulgence, offering 3+ beds & 3 1/2+ baths on the main floor. Prepare to be enchanted by the high-end finishes throughout, showcasing exquisite craftsmanship and impeccable attention to detail. The primary suite is a haven of tranquility, while the designer kitchen w/ a beautiful hearth room is perfect for culinary delights and intimate gatherings, and all of the other common spaces exude an inviting yet sophisticated feel. The decked out optional lower level is a true entertainment oasis, featuring an amazing theater room, wine cellar, home gym, a well-appointed bar, and a recreational space that seamlessly connects to the outdoor hearth room. Situated on over 17 acres of private and pristine land, this property offers jaw dropping views of the Meramec River Valley that will leave you in awe. Opportunities like this are very rare.
- Type:
- Single Family
- Sq.Ft.:
- 5,120
- Status:
- Active
- Beds:
- 5
- Lot size:
- 0.56 Acres
- Year built:
- 1993
- Baths:
- 5.00
- MLS#:
- 24044431
- Subdivision:
- Wildhorse Village G Lts 99 & 100 Bdy
ADDITIONAL INFORMATION
FRESHLY PAINTED! Welcome home to your 1.5 atrium ranch, 5 bed, 4.5 bath, brick home w/ gorgeous landscaping, private back yard & 3 car side garage. As you walk in, notice the tall ceilings, wood flooring & the natural light. Office w/ built in bookshelf & separate formal dining. Spacious main floor primary bedroom w/ walk in closet, double sink, sep shower & jacuzzi tub. Open & bright family room w/ vaulted ceiling, double sided fireplace into your hearth room & breakfast room. Updated Kitchen featuring granite counters, double oven, SS appliances & plenty of counter & cabinet space. Main floor laundry. Enjoy your screened in sun room & deck over looking your wooded back yard. Upstairs included 2 spacious bedrooms, walk in closets & 2 full bathrooms. Finished walk out basement has additional family room, fireplace, wet bar, 2 bedrooms & a full bathroom. Storage room w/ radon mitigation system. Subdivison includes 2 pools, tennis & basketball courts, soccer field and wilderness trails!
- Type:
- Single Family
- Sq.Ft.:
- 4,436
- Status:
- Active
- Beds:
- 4
- Lot size:
- 0.69 Acres
- Year built:
- 1994
- Baths:
- 5.00
- MLS#:
- 24043623
- Subdivision:
- Wildhorse Village F
ADDITIONAL INFORMATION
Stunning 2-story Wildwood home! Beautifully updated & situated in desirable Wildhorse Village. New roof, siding & windows, new kitchen, updated baths, partially finished walk-out basement & more! Impressive 2-story entry foyer opens to Living Room/Office & Dining Room. Spacious Family Room open to Gorgeous New Kitchen & Breakfast Room. Kitchen is chef's dream! Custom cabinetry, quartz countertops, lovely backsplash, center island w/ breakfast bar, double oven, wine cooler, SS appliances, & Palladian window. New LVP flooring carries throughout MF & Breakfast Rm walks out to large deck that backs to trees creating serene privacy. Upstairs is the stunning w/vaulted primary suite, complete w/ large ensuite bath & soaking tub, large beautifully tiled separate shower & dual vanities. 3 add'l bedrooms & full bath complete the UL. Partially finished, walk-out LL creates add'l living space equipped w/ new Full Bath & wet bar. Don't miss the opportunity to make this exceptional beauty your own!

Listings courtesy of MARIS as distributed by MLS GRID. Based on information submitted to the MLS GRID as of {{last updated}}. All data is obtained from various sources and may not have been verified by broker or MLS GRID. Supplied Open House Information is subject to change without notice. All information should be independently reviewed and verified for accuracy. Properties may or may not be listed by the office/agent presenting the information. Properties displayed may be listed or sold by various participants in the MLS. The Digital Millennium Copyright Act of 1998, 17 U.S.C. § 512 (the “DMCA”) provides recourse for copyright owners who believe that material appearing on the Internet infringes their rights under U.S. copyright law. If you believe in good faith that any content or material made available in connection with our website or services infringes your copyright, you (or your agent) may send us a notice requesting that the content or material be removed, or access to it blocked. Notices must be sent in writing by email to [email protected]. The DMCA requires that your notice of alleged copyright infringement include the following information: (1) description of the copyrighted work that is the subject of claimed infringement; (2) description of the alleged infringing content and information sufficient to permit us to locate the content; (3) contact information for you, including your address, telephone number and email address; (4) a statement by you that you have a good faith belief that the content in the manner complained of is not authorized by the copyright owner, or its agent, or by the operation of any law; (5) a statement by you, signed under penalty of perjury, that the information in the notification is accurate and that you have the authority to enforce the copyrights that are claimed to be infringed; and (6) a physical or electronic signature of the copyright owner or a person authorized to act on the copyright owner’s behalf. Failure to include all of the above information may result in the delay of the processing of your complaint.
Wildwood Real Estate
The median home value in Wildwood, MO is $560,000. This is higher than the county median home value of $248,000. The national median home value is $338,100. The average price of homes sold in Wildwood, MO is $560,000. Approximately 88.92% of Wildwood homes are owned, compared to 7.81% rented, while 3.27% are vacant. Wildwood real estate listings include condos, townhomes, and single family homes for sale. Commercial properties are also available. If you see a property you’re interested in, contact a Wildwood real estate agent to arrange a tour today!
Wildwood, Missouri has a population of 35,384. Wildwood is more family-centric than the surrounding county with 37.04% of the households containing married families with children. The county average for households married with children is 29.08%.
The median household income in Wildwood, Missouri is $140,685. The median household income for the surrounding county is $72,562 compared to the national median of $69,021. The median age of people living in Wildwood is 45.1 years.
Wildwood Weather
The average high temperature in July is 88.2 degrees, with an average low temperature in January of 21 degrees. The average rainfall is approximately 43.6 inches per year, with 13 inches of snow per year.
