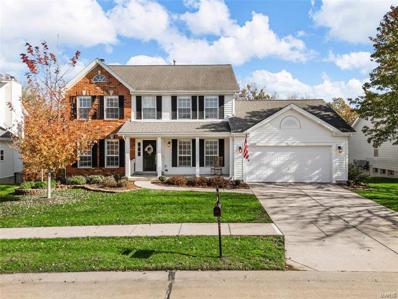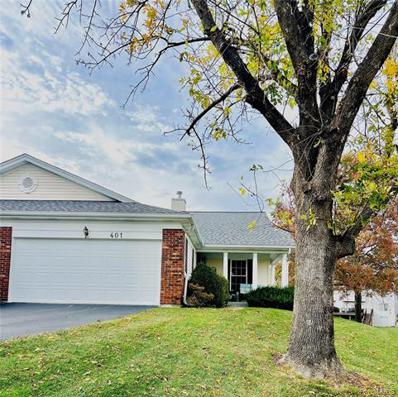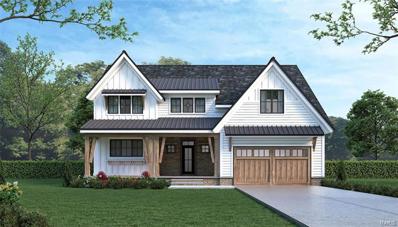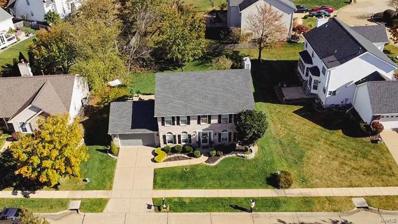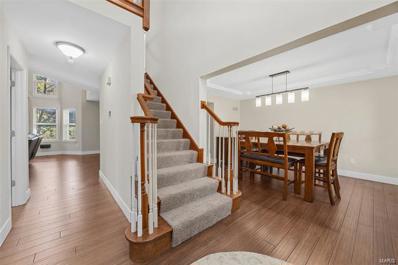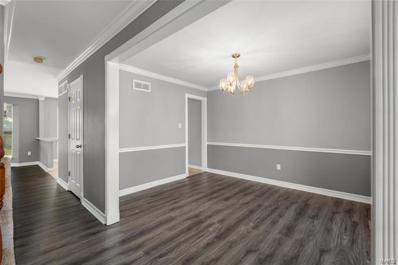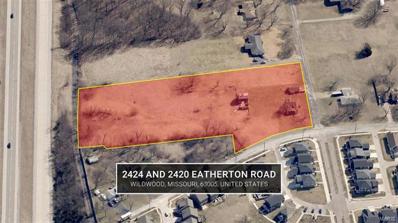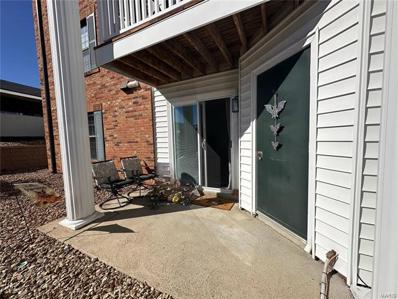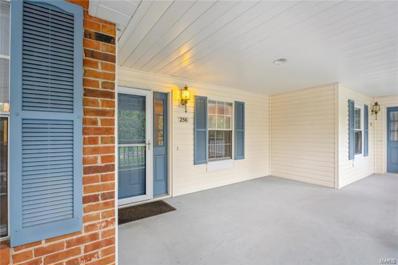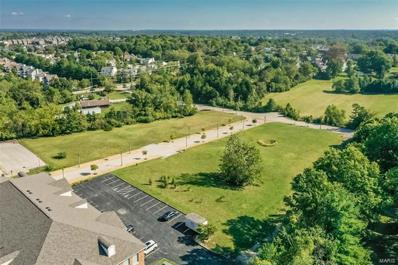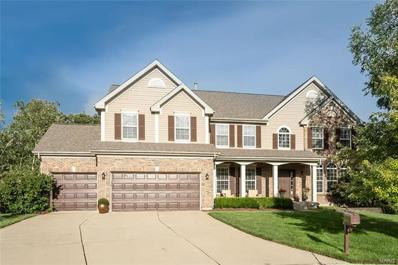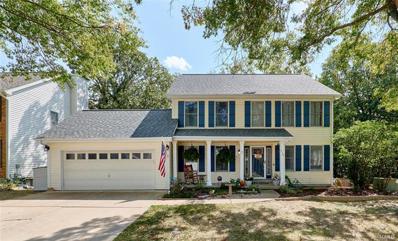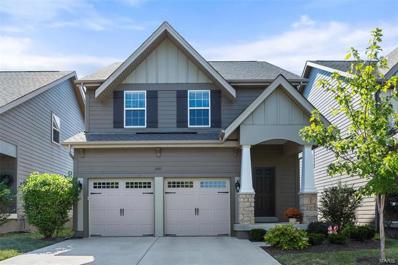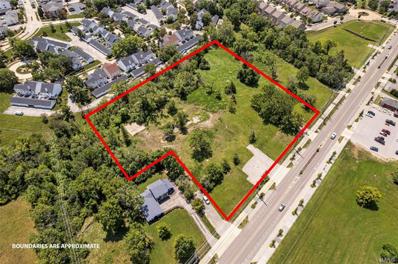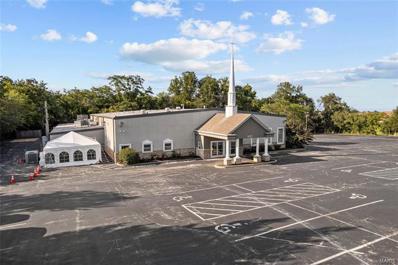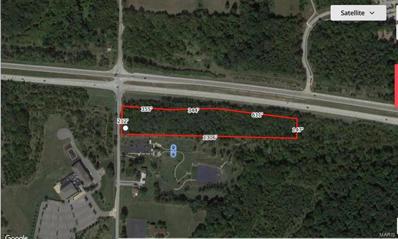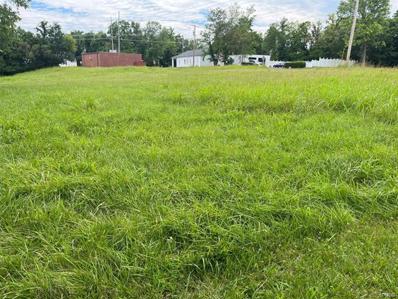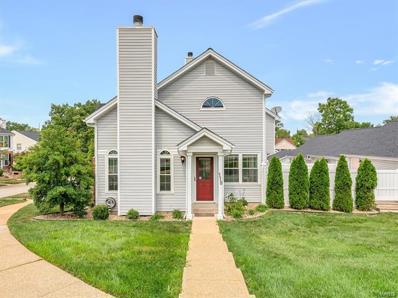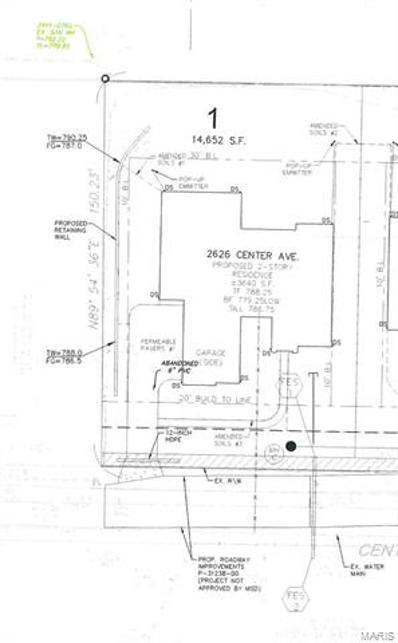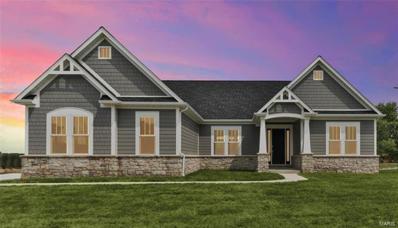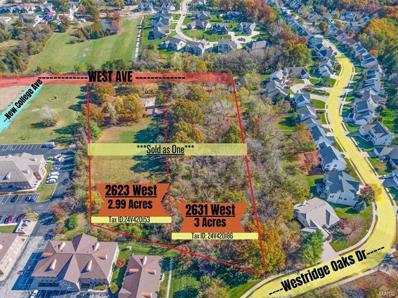Grover MO Homes for Rent
The median home value in Grover, MO is $362,000.
The national median home value is $338,100.
The average price of homes sold in Grover, MO is $362,000.
Grover real estate listings include condos, townhomes, and single family homes for sale.
Commercial properties are also available.
If you see a property you’re interested in, contact a Grover real estate agent to arrange a tour today!
Open House:
Sunday, 11/17 7:00-9:00PM
- Type:
- Single Family
- Sq.Ft.:
- 2,562
- Status:
- NEW LISTING
- Beds:
- 4
- Lot size:
- 0.19 Acres
- Year built:
- 1994
- Baths:
- 3.00
- MLS#:
- 24069889
- Subdivision:
- Meadows At Cherry Hills The
ADDITIONAL INFORMATION
Don't miss this fabulous Wildwood home... 2 story traditional 4 bed, 2.5 BA, 2562 sf home with a WALK- OUT BASEMENT w/ tree lined PRIVATE BACKYARD. Features include gorgeous plantations shutters, rich hardwood flooring on the entire main floor, separate living/dining rooms, expansive family room w/a wall of bay windows, WB fireplace, French doors open to the large deck overlooking the serene, wooded backyard. Kitchen completely remodeled (2020) w/ beautiful cabinets, granite countertops, tile subway glass backsplash, SS appliances, large center island w/seating, custom designed pantry & desk area. ALL APPLIANCES INCLUDED! The master suite includes cathedral ceiling, double door entry with his/her separate walk-in closets and ensuite bath. Walk out LL w/a rough in bathroom is partially finished. Close to shopping, movie theatre, restaurants & the beautiful Wildwood Hotel. Located near numerous hiking/biking trails for outdoor enthusiasts. Rockwood Schools!
- Type:
- Condo
- Sq.Ft.:
- 2,077
- Status:
- NEW LISTING
- Beds:
- 2
- Lot size:
- 0.11 Acres
- Year built:
- 1989
- Baths:
- 3.00
- MLS#:
- 24068265
- Subdivision:
- Harbors At Lake Chesterfield
ADDITIONAL INFORMATION
Discover the epitome of comfort and style in this beautifully designed, single-level ranch villa with a finished walkout lower level. Nestled in the highly coveted Harbors At Lake Chesterfield where villas rarely become available, this end-unit gem offers an unparalleled blend of luxury, convenience, and beautiful water views. This 2-bedroom home includes an office that can easily be converted into a 3rd bedroom and a primary suite featuring a large walk-in closet. Walk into your front entry way to be greeted by meticulously maintained hardwood floors that lead you into an open living area featuring a vaulted ceiling. The kitchen boasts granite counter tops, custom cabinetry, and natural light throughout. The finished lower level includes a full bathroom, patio with water views, and a workshop. A main floor laundry, newer roof, windows, hot water heater, and carpeting are just some of the key features in this amazing home! This one is expected to go fast, so book your showing today!
$660,000
2601 East Avenue Wildwood, MO 63040
- Type:
- Other
- Sq.Ft.:
- n/a
- Status:
- Active
- Beds:
- 3
- Baths:
- 3.00
- MLS#:
- 24069313
- Subdivision:
- Old Towne Parc
ADDITIONAL INFORMATION
New Custom Construction in the Town Center of Wildwood! Walkable to the Town Center! In Modern farmhouse style this One and a half story can be customize to your taste! Or there still may be time to build your own plans! Bat n board siding, james hardy siding, metal roofs, 10ft island in the kitchen,quartz counters, prep kitchen, large walk-in pantry, 11ft ceiling in great room with corner fireplace, 9ft ceilings first floor. Main level Primary bedroom wing with luxury bath, huge walk-in closet designed for dressing cabinet and main floor den! Mud room and main floor laundry with room for cubbies, closet, soak sink and more! Loft and two bedrooms upstairs with jack n jill bath. You can add a large bonus room for a 4th bedroom or office/home theater/hobby room! The lot is large enough to add a third car garage if you desire! Great outdoor living with a covered porch designed for privacy while you relax and entertain. Still time to customize or build your own plans!
- Type:
- Single Family
- Sq.Ft.:
- n/a
- Status:
- Active
- Beds:
- 5
- Lot size:
- 0.21 Acres
- Year built:
- 1993
- Baths:
- 4.00
- MLS#:
- 24063938
- Subdivision:
- Landings At Lake Chesterfield Two
ADDITIONAL INFORMATION
2 story brick front home, showcasing neutral tones; The Landings at Lake Chesterfield. Two-story foyer opens into a spacious main floor. The updated kitchen, featuring a stylish two-level island, flows into a cozy living room with a wood-burning fireplace and main floor half bath. Versatile front space offers an ideal spot for a home office or den and a dining room, completing this well-appointed level. Upstairs, you’ll find three nice sized bedrooms sharing full bath. Master suite walk-in closet and a private bathroom, separate tub and shower. The finished lower level adds even more functionality; with a bonus room suite including a full bath and cedar walk-in closet, a large family room perfect for recreation, and a large spacious office / gym area, complete with abundant storage closets and unfinished storage with built-in shelving. Outside is a beautifully landscaped yard featuring a large concrete patio. This home combines modern comforts with timeless charm, don’t miss out!
- Type:
- Single Family
- Sq.Ft.:
- 3,002
- Status:
- Active
- Beds:
- 4
- Lot size:
- 0.19 Acres
- Year built:
- 1994
- Baths:
- 3.00
- MLS#:
- 24068296
- Subdivision:
- Meadows At Cherry Hills The
ADDITIONAL INFORMATION
Discover this pristine, beautifully updated 1.5-story home in Cherry Hills showcasing a remodeled kitchen, featuring an island with a gas cooktop, newer cabinetry, countertops, and appliances. The open layout connects the kitchen and breakfast nook seamlessly to the soaring two-story great room, ideal for gatherings. Gorgeous wood floors now span the main level, while all bedrooms feature new carpeting. The entire interior has been freshly painted for a bright, modern look. The main floor master suite includes a tray ceiling, garden tub, and separate shower. Upstairs, the oversized hall bath offers a double vanity, with roomy walk-in closets in each bedroom, one with dormer window seats. The lower level has a bath rough-in. Exterior highlights include bay windows, a brick paver patio, and a premium lot on a cul-de-sac. Located in Wildwood, this home offers comfort, style, and access to highly rated Rockwood Schools.
Open House:
Saturday, 11/16 7:00-9:00PM
- Type:
- Single Family
- Sq.Ft.:
- 2,250
- Status:
- Active
- Beds:
- 4
- Lot size:
- 0.24 Acres
- Year built:
- 1992
- Baths:
- 3.00
- MLS#:
- 24044627
- Subdivision:
- Nantucket
ADDITIONAL INFORMATION
Open Sat, 11/16, 1-3pm. Welcome to this beautiful 4 bed, 2.5 bath, 2-story home nestled within a cul-de-sac in the sought-after Nantucket Subdivision – Award-Winning Rockwood School District. Charming curb appeal welcomes you & your guests to a covered front porch that leads into the inviting entry foyer. The main floor features a spacious living room, formal dining room, and a light-filled family room w/ bay window and wood burning fireplace. Kitchen w/ adjacent breakfast room, opens onto a serene patio —perfect for entertaining! Convenient main-floor laundry! Upstairs find a generous primary suite complete with a soaking tub and separate shower; plus 3 additional bedrooms & a hall bath. The unfinished lower level provides a versatile space, ready for your vision & personalized touch. Community amenities include a pool, tennis courts, and clubhouse - just a short walk away. This prime location offers convenient access to the Wildwood Town Center, and so much more. This is a must see!
$1,100,000
2424 Eatherton Road Wildwood, MO 63040
- Type:
- Land
- Sq.Ft.:
- n/a
- Status:
- Active
- Beds:
- n/a
- Lot size:
- 4.11 Acres
- Baths:
- MLS#:
- 24065830
- Subdivision:
- Sec 01 Township 44 Range 3 Pt Of
ADDITIONAL INFORMATION
Development Opportunity or Private Estate in the heart of Wildwood. Nestled in a serene and picturesque location, this expansive 4.26-acre (2 lots) offers endless possibilities for development or the creation of your dream private residence. With ample space to build, this property is ideal for developers seeking a lucrative investment or individuals looking to design a custom estate surrounded by nature’s beauty. City zoning is flexible for residential or potential development. Accessible utility connections nearby. Conveniently located near Wildwood Towne Center, this property offers both privacy and proximity to urban conveniences. There is currently a brick house, barn, and detached garage on the property. Contact us today to schedule a viewing and explore the potential of this incredible 4.26-acres.
- Type:
- Condo
- Sq.Ft.:
- 868
- Status:
- Active
- Beds:
- 2
- Lot size:
- 0.03 Acres
- Year built:
- 1987
- Baths:
- 2.00
- MLS#:
- 24065864
- Subdivision:
- Victoria Crossing Condo Ph Two
ADDITIONAL INFORMATION
This 2 bedroom, 2 full bath Condo offers Charm, Comfort & Convenience to everything you need nestled in gorgeous Wildwood! Recently updated with Amish custom built kitchen cabinets, newer Stainless Steel appliances including electric smooth top range, space saver microwave and refrigerator included! Luxury Vinyl Plank flooring throughout. Newer water heater. Stackable Washer/Dryer stays too! Newer sliding glass door with built-in-blinds leads you to the patio with storage closet and this ground level Condo allows you some green space super convenient for pets. This fabulous unit is only a few steps down from street level. Truly MOVE IN Ready & won't last long! Call today to schedule your showing. $230/monthly HOA plus $192 at half the year for the pools.
- Type:
- Condo
- Sq.Ft.:
- 1,284
- Status:
- Active
- Beds:
- 2
- Lot size:
- 0.09 Acres
- Year built:
- 1987
- Baths:
- 2.00
- MLS#:
- 24063826
- Subdivision:
- Harbors At Lake Chesterfield Two &
ADDITIONAL INFORMATION
Relax in comfort at 256 Waterside Drive in Wildwood! This 2-bedroom, 2-bath condo offers 1,284 square feet of living space in the sought-after Lake Chesterfield neighborhood. Located on the second floor, you’ll enjoy beautiful lakeside views. The open floor plan, with high ceilings, gives the home a light and airy feel. The living room has a fireplace and lots of natural light with amazing water views. The modern kitchen features granite countertops, stainless steel appliances, and plenty of cabinets, with options for dining at the breakfast bar, in the kitchen, or in the dining area. Step out onto your private covered deck and take in the lake view. The primary bedroom has high ceilings, a walk-in closet, and a large bathroom. Other features include in-unit laundry, a detached two-car garage, and access to community amenities. Recently painted with new flooring, makes this move-in-ready condo perfect!
- Type:
- Land
- Sq.Ft.:
- n/a
- Status:
- Active
- Beds:
- n/a
- Lot size:
- 2.5 Acres
- Baths:
- MLS#:
- 24059747
- Subdivision:
- Westridge Office Center Ii
ADDITIONAL INFORMATION
The property includes 4 parcels. The tax IDs are 24V4200351, 24V420313, 24V420340, 24V420331. Please see supplements for Preliminary Development Plan and Marketing Flyer. The property is Zoned Residential R-6 in the Wildwood Town Center District. Utilities are available for each lot, along with underground storm water detention. Additional parking is available on the adjacent office building parking lots. Located minutes away from Wildwood YMCA, Town Center and numerous Shops and restaurants.
- Type:
- Single Family
- Sq.Ft.:
- n/a
- Status:
- Active
- Beds:
- 4
- Lot size:
- 0.49 Acres
- Year built:
- 2006
- Baths:
- 4.00
- MLS#:
- 24060701
- Subdivision:
- Enclaves At Cherry Hills
ADDITIONAL INFORMATION
Prepare to fall in love with a home that looks like it stepped out of a design magazine! This 4bed, 3.5bath beauty rests on a cul-de-sac lot, with a treed backdrop in an exclusive community with a pool, fishing lake, and walking trails. With its stunning curb appeal and welcoming covered porch, you’ll be proud to call this HOME! 2 story foyer greets you with gleaming wood floors and curved staircase, flanked by a chic dining room and a bright office with French doors. Great room features wall of windows and w/b fireplace, flowing seamlessly into the heart of the home, the kitchen & sun room! This kitchen was made for dancing - look at all the cabinets, counterspace, room to spread out! Unwind on the back deck with views that’ll take your breath away! Vaulted primary suite has spa-like bath; your private oasis. 2nd floor bonus room, Jack-and-Jill bath, 4BR ensuite, walk-out LL, zoned HVAC, main floor laundry, irrigation system, and the list goes on! New Roof in 2020. Rockwood Schools!
- Type:
- Single Family
- Sq.Ft.:
- 3,088
- Status:
- Active
- Beds:
- 4
- Lot size:
- 0.21 Acres
- Year built:
- 1987
- Baths:
- 3.00
- MLS#:
- 24057906
- Subdivision:
- Willow Glen One At The Villages Of
ADDITIONAL INFORMATION
Beautiful 2 story home with wonderful updates on a cul-de-sac! New roof, stunning front door, shutters and back door in 2023. Lovely wood floors on main level. The kitchen features NEW stainless steel appliances, disposal & light fixtures. The center island has a cooktop and granite countertops. Fresh & neutral paint in most rooms. The gorgeous 4 season room leads out to a tiered composite deck. Seller to install 5 new windows in 4 season room prior to closing. New garage door opener with wifi app. Organized main floor laundry. Large finished family/rec room in lower level with a walk out, rough-in bath and still plenty of storage room. The primary bedroom features double closets and dual vanities w/separate tub & shower. Situated on a quiet street next to common ground & cul-de-sac makes this home a serene retreat. Community amenities include 2 swim pools, tennis courts &playground. NEW built-in GE Profile convection oven & microwave installed in Sept!!
- Type:
- Single Family
- Sq.Ft.:
- n/a
- Status:
- Active
- Beds:
- 3
- Lot size:
- 0.07 Acres
- Year built:
- 2016
- Baths:
- 3.00
- MLS#:
- 24058982
- Subdivision:
- Cambury Three
ADDITIONAL INFORMATION
Be prepared to fall in love ...this light and open floor plan is neutral and spotless.The open kitchen/breakfast room/family room on the main level (main floor laundry also) sets the tone for gatherings of all sizes. Kitchen includes 42" cabinets, upgraded light fixtures, newer farmhouse sink in the large center island (island stools stay!), plantation shutters, gas range, custom tile backsplash and stainless appliances (yes the fridge stays!). Spacious primary suite with a tray ceiling detail, HUGE walk-in closet and primary bath suite with separate soaking tub and shower! Brand new neutral carpet on the 2nd floor and two additional sizable bedrooms with walk-in closets. With a 9 ft pour in the lower level, bath rough-in and an egress window, the expandability potential for finish in the lower level is vast!! 2 car attached garage and nestled so close to the amenities of the Wildwood Towne Center and walking trails, as well as feeding into the Rockwood Schools!
- Type:
- Land
- Sq.Ft.:
- n/a
- Status:
- Active
- Beds:
- n/a
- Lot size:
- 4.05 Acres
- Baths:
- MLS#:
- 24058948
- Subdivision:
- Wildwood Town Center
ADDITIONAL INFORMATION
- 4-parcels totaling 4.05 Acres. - Incredible Development Site - Just South of Wildwood Town Center - Strong Demographics - +/- 17,595 SF Church Facility on 3.70 AC Also Available Across Manchester Rd Location Description: Wildwood, Missouri is a city of 68 square miles featuring beautiful panoramic views and scenery. Nestled in the foothills of the Ozark Mountains, Wildwood sits at the western doorstep of metropolitan St. Louis, blending a touch of city and country living unmatched in the St. Louis region. Wildwood is steeped in educational excellence, character, and natural beauty. The community offers a diverse mix of residential and business settings, as well as being home to highly rated and recognized schools.
$1,800,000
16801 Manchester Road Grover, MO 63040
- Type:
- General Commercial
- Sq.Ft.:
- n/a
- Status:
- Active
- Beds:
- n/a
- Lot size:
- 3.7 Acres
- Year built:
- 1971
- Baths:
- MLS#:
- 24058907
ADDITIONAL INFORMATION
The property consists of a 17,595 SF church facility on a 3.70 AC lot. The property is located just south of Wildwood Town Center, which makes this an incredible location for owner-users and also a fantastic site for new development. Originally constructed in 1971 and beautifully renovated in 2017, this property offers a turnkey opportunity for churches looking to expand or open new locations. The recent renovations include striking modern & warm finishes, a fully updated worship center, and a commercial kitchen complete with a hood. The building has 10 versatile meeting rooms or classrooms to use as adult meeting/teaching spaces and/or kids classrooms and nurseries. Furthermore, an additional 4.05 AC lot across Manchester Rd is available at 18630 Manchester Rd.
$1,395,000
2400 Pond Road Grover, MO 63040
- Type:
- General Commercial
- Sq.Ft.:
- n/a
- Status:
- Active
- Beds:
- n/a
- Lot size:
- 6.06 Acres
- Baths:
- MLS#:
- 24050609
ADDITIONAL INFORMATION
*BACK ON MARKET! *6.06 acres *Highway 100 visibility *Great site for Senior Living *Great site for Multi-Family or Retail site with Multi-Family *Wildwood, MO is a unique, progressive community that is set in a magnificent natural environment featuring dense woodlands, rolling hills, beautiful valleys, lush meadows and crystal clear streams. *Located in West St. Louis County, just a 30 minute drive from downtown St. Louis
$470,000
2550 Pond Road Grover, MO 63040
- Type:
- Land
- Sq.Ft.:
- n/a
- Status:
- Active
- Beds:
- n/a
- Lot size:
- 1.69 Acres
- Baths:
- MLS#:
- 24040684
- Subdivision:
- Dreinhoefer Estate
ADDITIONAL INFORMATION
Over an acre for development within the City of Wildwood. This lot is perfect for building a home, retail shops, offices, bakeries, restaurants and much much more. An awesome opportunity within the Historic Pond District of Wildwood. This listing includes 17367 Manchester Rd. (two tax ids-23W-31-0074 and23W-31-0104 BOTH TOTALING 1.69 ACRES) Taxes and acreage are based on both lots. Both lots to be sold together. Seller says bring them an offer!
- Type:
- Condo
- Sq.Ft.:
- 1,597
- Status:
- Active
- Beds:
- 2
- Lot size:
- 0.08 Acres
- Year built:
- 1986
- Baths:
- 3.00
- MLS#:
- 24041289
- Subdivision:
- Carriage Crossing One At The
ADDITIONAL INFORMATION
Welcome to modern luxury in this meticulously upgraded end-unit condo, perfectly blending convenience and style! The fully remodeled kitchen features top-of-the-line appliances, with refurbished hardwood flooring and updated lighting throughout. Enjoy cozy nights in the great room by the gas fireplace. Upstairs, find a spacious primary w/an ensuite bath, generous closets, & a versatile loft area. The main level includes a bedroom with a large closet, offering flexibility for guests or an office. The finished lower level adds a remodeled bathroom, a storage/laundry room w/an LG front-loading washer and dryer & a bonus area. Additional upgrades incl. new windows ('24), window treatments, an upgraded HVAC system ('24), & hot water heater ('23). Outside, enjoy a private back courtyard, a two-car garage, & community amenities like pools, walking trails, playground & tennis courts. Located within walking distance to Wildwood's Town Center, this home offers unparalleled comfort and design!
- Type:
- Land
- Sq.Ft.:
- n/a
- Status:
- Active
- Beds:
- n/a
- Lot size:
- 0.03 Acres
- Baths:
- MLS#:
- 24040056
- Subdivision:
- Wesley Parc
ADDITIONAL INFORMATION
Perfect lot for your new custom home just walking distance from entertainment, shopping and restaurants in the Wildwood area. Lot#1
- Type:
- Other
- Sq.Ft.:
- 2,538
- Status:
- Active
- Beds:
- 3
- Lot size:
- 0.03 Acres
- Baths:
- 4.00
- MLS#:
- 23068474
- Subdivision:
- Wesley Parc
ADDITIONAL INFORMATION
To be built Custom Ranch home. Photos are of a previously built home with the same elevation and floor plan.
$1,600,000
2623 West Avenue Grover, MO 63040
- Type:
- Land
- Sq.Ft.:
- n/a
- Status:
- Active
- Beds:
- n/a
- Lot size:
- 5.99 Acres
- Baths:
- MLS#:
- 23069808
- Subdivision:
- N/a
ADDITIONAL INFORMATION
This AS-IS LAND sale includes 2 Parcels of land: 2623 West (24V421053) and 2631 West (24V420186) Come take advantage of this unique opportunity to build on land that sits right at the edge of Wildwood's Town Center line. Currently Zoned NU with a Masterplan of Suburban you can explore options to build homes on residential lots, build a church, daycare, and much more! This level lot really should be seen to be fully appreciated! Both properties utilize electric, well water, and propane gas. There is a commercial-grade MSD connection in front of the properties. 2631 West is hooked up to MSD. 2623 West is currently connected to septic. Tenant Occupied. No showings of the houses without an accepted contract. The seller requires that all viewings of the land be scheduled with ShowingTime. Property and houses to be sold as is. No inspections, repairs, or warranties.

Listings courtesy of MARIS MLS as distributed by MLS GRID, based on information submitted to the MLS GRID as of {{last updated}}.. All data is obtained from various sources and may not have been verified by broker or MLS GRID. Supplied Open House Information is subject to change without notice. All information should be independently reviewed and verified for accuracy. Properties may or may not be listed by the office/agent presenting the information. The Digital Millennium Copyright Act of 1998, 17 U.S.C. § 512 (the “DMCA”) provides recourse for copyright owners who believe that material appearing on the Internet infringes their rights under U.S. copyright law. If you believe in good faith that any content or material made available in connection with our website or services infringes your copyright, you (or your agent) may send us a notice requesting that the content or material be removed, or access to it blocked. Notices must be sent in writing by email to [email protected]. The DMCA requires that your notice of alleged copyright infringement include the following information: (1) description of the copyrighted work that is the subject of claimed infringement; (2) description of the alleged infringing content and information sufficient to permit us to locate the content; (3) contact information for you, including your address, telephone number and email address; (4) a statement by you that you have a good faith belief that the content in the manner complained of is not authorized by the copyright owner, or its agent, or by the operation of any law; (5) a statement by you, signed under penalty of perjury, that the information in the notification is accurate and that you have the authority to enforce the copyrights that are claimed to be infringed; and (6) a physical or electronic signature of the copyright owner or a person authorized to act on the copyright owner’s behalf. Failure to include all of the above information may result in the delay of the processing of your complaint.
