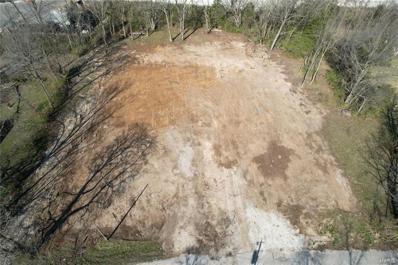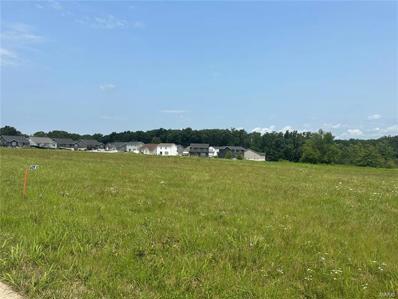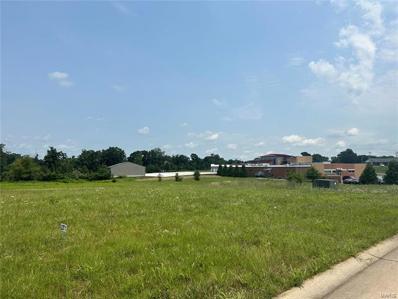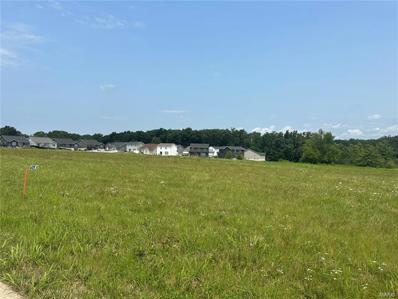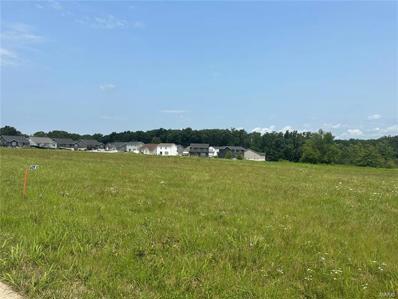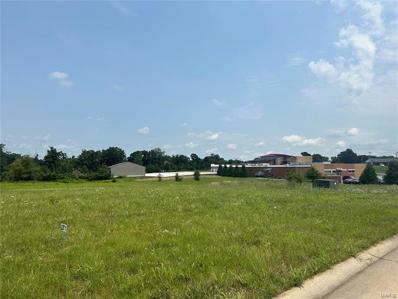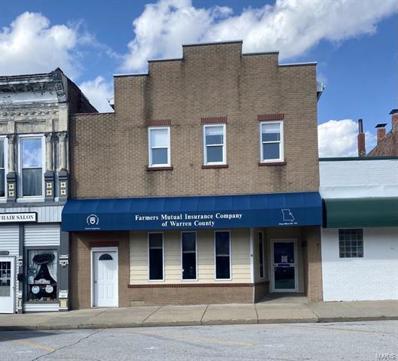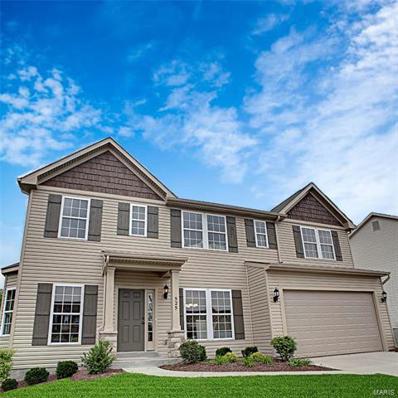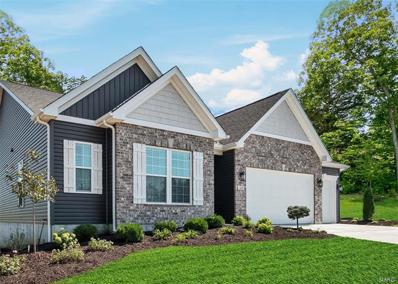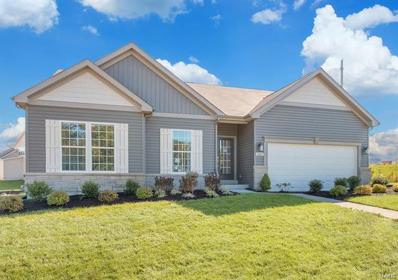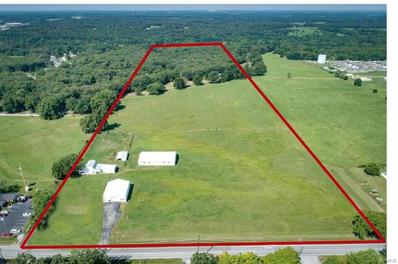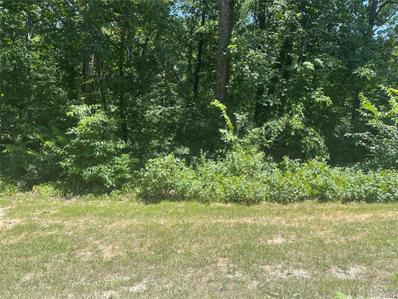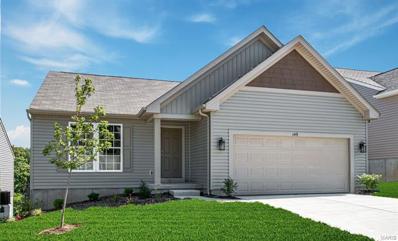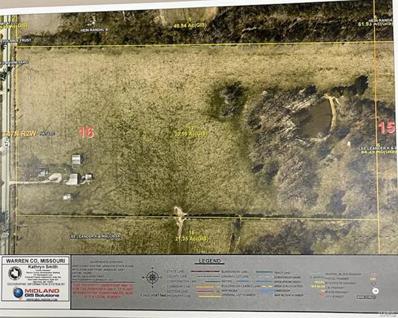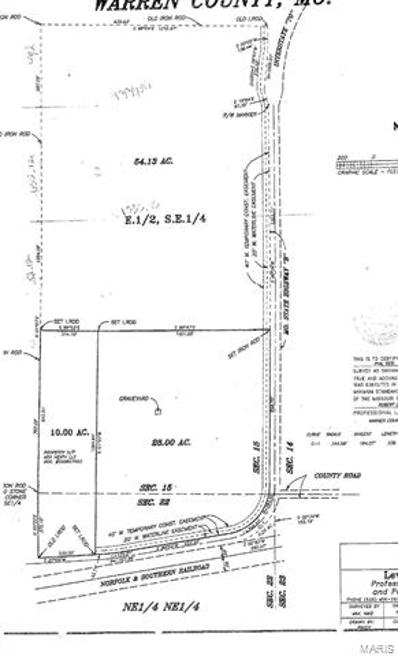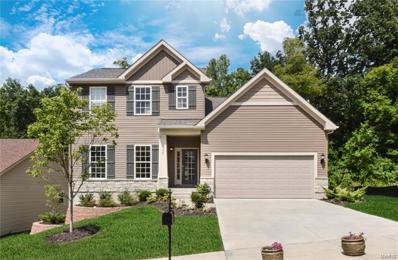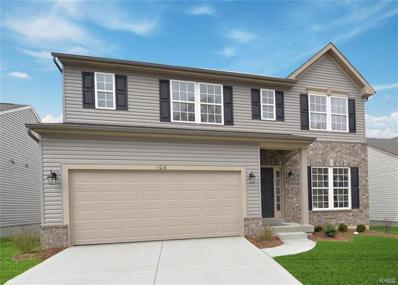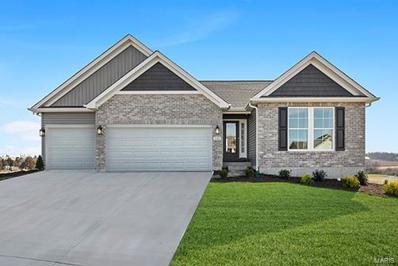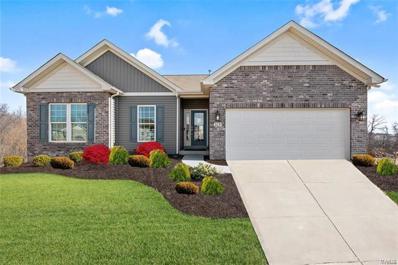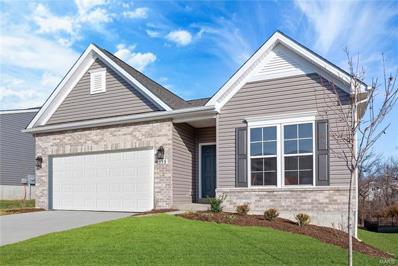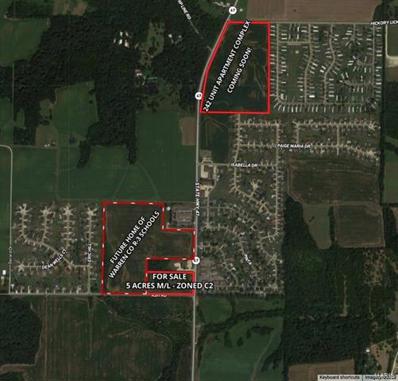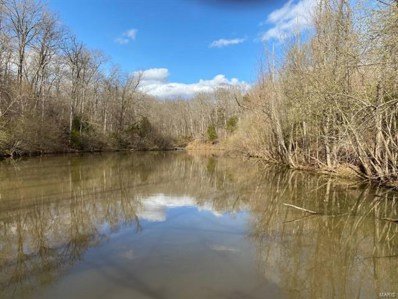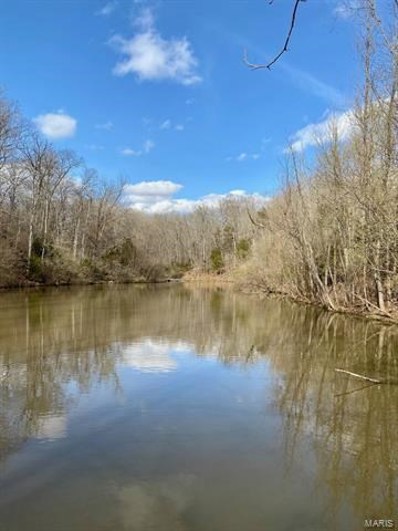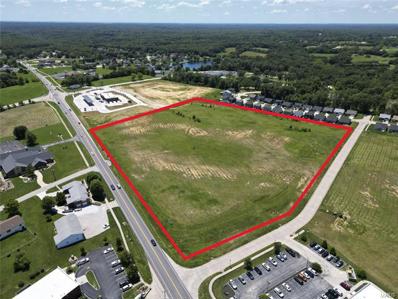Warrenton MO Homes for Rent
- Type:
- General Commercial
- Sq.Ft.:
- n/a
- Status:
- Active
- Beds:
- n/a
- Lot size:
- 1.11 Acres
- Baths:
- MLS#:
- 24019444
ADDITIONAL INFORMATION
This expansive 1-acre commercial lot boasts M2 zoning with virtually no restrictions, offering endless possibilities for savvy investors & entrepreneurs alike. Located conveniently just off downtown, this property presents a golden chance to capitalize on the thriving economic landscape of the area. The property comes with M2 zoning, providing unparalleled flexibility for various commercial ventures. Whether you envision retail outlets, office spaces, restaurants, or mixed-use developments, the absence of restrictions opens up a world of possibilities for your business aspirations. All essential utilities including water, electricity, & sewer are readily available on-site, streamlining the development process and saving valuable time and resources. With the infrastructure already in place, you can hit the ground running with your construction plans. Situated in close proximity to downtown Warrenton, this commercial lot enjoys excellent accessibility & access to major roads & highways
- Type:
- General Commercial
- Sq.Ft.:
- n/a
- Status:
- Active
- Beds:
- n/a
- Lot size:
- 6.27 Acres
- Baths:
- MLS#:
- 24009281
ADDITIONAL INFORMATION
Great commercial or industrial location for your business to BOOM… build your dream. 6.27 acres with high visibility from Highway 70. Property is located adjacent to Napa Auto Parts.
- Type:
- General Commercial
- Sq.Ft.:
- n/a
- Status:
- Active
- Beds:
- n/a
- Lot size:
- 1.19 Acres
- Baths:
- MLS#:
- 23059282
ADDITIONAL INFORMATION
Right off Brune Parkway. Purchase 1 acre or 5.38 your choice $3.00 per sq ft.. Lot 1A & 2A is 1.38 -1.19 TBD acres. 3A, 4A & 5A are all 1 acre M/L. Great Spot for Multi Family! New Residential right behind this location. Close to the Warren county Administration Bldg, Aquatic center & Park, Compass Health, Library, New Stripe Mall, New Coffee Shop going in right next door. Sidewalks & street lights. Price to be finalized after survey completed prior to closing.
- Type:
- General Commercial
- Sq.Ft.:
- n/a
- Status:
- Active
- Beds:
- n/a
- Lot size:
- 1.19 Acres
- Baths:
- MLS#:
- 23059278
ADDITIONAL INFORMATION
Right off Brune Parkway. Purchase 1 acre or 5.38 your choice $3.00 per sq ft.. Lot 1A & 2A is 1.38 -1.19 TBD acres. 3A, 4A & 5A are all 1 acre M/L. Great Spot for Multi Family! New Residential right behind this location. Close to the Warren county Administration Bldg, Aquatic center & Park, Compass Health, Library, New Stripe Mall, New Coffee Shop going in right next door. Sidewalks & street lights. Price to be finalized after survey completed prior to closing.
- Type:
- General Commercial
- Sq.Ft.:
- n/a
- Status:
- Active
- Beds:
- n/a
- Lot size:
- 1.19 Acres
- Baths:
- MLS#:
- 23059277
ADDITIONAL INFORMATION
Right off Brune Parkway. Purchase 1 acre or 5.38 your choice $3.00 per sq ft.. Lot 1A & 2A is 1.38 -1.19 TBD acres. 3A, 4A & 5A are all 1 acre M/L. Great Spot for Multi Family! New Residential right behind this location. Close to the Warren county Administration Bldg, Aquatic center & Park, Compass Health, Library, New Stripe Mall, New Coffee Shop going in right next door. Sidewalks & street lights. Price to be finalized after survey completed prior to closing.
- Type:
- General Commercial
- Sq.Ft.:
- n/a
- Status:
- Active
- Beds:
- n/a
- Lot size:
- 1.19 Acres
- Baths:
- MLS#:
- 23059279
ADDITIONAL INFORMATION
Right off Brune Parkway. Purchase 1 acre or 5.38 your choice $3.00 per sq ft.. Lot 1A & 2A is 1.38 -1.19 TBD acres. 3A, 4A & 5A are all 1 acre M/L. Great Spot for Multi Family! New Residential right behind this location. Close to the Warren county Administration Bldg, Aquatic center & Park, Compass Health, Library, New Stripe Mall, New Coffee Shop going in right next door. Sidewalks & street lights. Price to be finalized after survey completed prior to closing.
- Type:
- General Commercial
- Sq.Ft.:
- n/a
- Status:
- Active
- Beds:
- n/a
- Lot size:
- 1.19 Acres
- Baths:
- MLS#:
- 23058836
ADDITIONAL INFORMATION
Right off Brune Parkway. Purchase 1 acre or 5.38 your choice $3.00 per sq ft.. Lot 1A & 2A is 1.38 -1.19 TBD acres. 3A, 4A & 5A are all 1 acre M/L. Great Spot for Multi Family! New Residential right behind this location. Close to the Warren county Administration Bldg, Aquatic center & Park, Compass Health, Library, New Stripe Mall, New Coffee Shop going in right next door. Sidewalks & street lights. Price to be finalized after survey completed prior to closing.
- Type:
- General Commercial
- Sq.Ft.:
- n/a
- Status:
- Active
- Beds:
- n/a
- Lot size:
- 0.1 Acres
- Baths:
- MLS#:
- 23058256
ADDITIONAL INFORMATION
Welcome to this exceptional commercial property nestled in the heart of Main Street, offering a generous 2950 square feet of flexible space with an upper and lower level to meet your business needs. This well-maintained property is the perfect canvas for your entrepreneurial vision, featuring two kitchenettes (one on each level), convenient bathroom facilities, and a spacious conference room. Property features updates and improvements including: a new roof, gutters, newly fabricated fire escape, wrapped windows, and a new exit door and sign. Don't miss your opportunity to own a piece of Downtown Warrenton!
- Type:
- Other
- Sq.Ft.:
- n/a
- Status:
- Active
- Beds:
- 4
- Baths:
- 3.00
- MLS#:
- 23021189
- Subdivision:
- The Estates At Pinckney Ridge
ADDITIONAL INFORMATION
This unique design of this To-Be-Built 2 story Hartford includes Formal Dining Room, large Kitchen and Breakfast area, separate Study, Powder Room, spacious Great Room and Mud Room all on the Main Floor. The Second Floor features Owner's Suite with roomy Walk-In Closet and private Owner's Bath. The Second Floor offers 3 additional Bedrooms with Walk-In Closets, another full Bath and Family Room with ample space to veg out. Options like 3 Car Garage, Great Room Fireplace, Bay Windows, Jack & Jill Bath or Vaulted and Coffered Ceilings can truly customize your new home. All Rolwes Company homes include enclosed soffits and fascia, integrated PestShield pest control system, fully sodded yards, and a landscape package. Pictures may vary from actual home constructed. See Sales Representative for all the included features of this home and community.
- Type:
- Other
- Sq.Ft.:
- n/a
- Status:
- Active
- Beds:
- 3
- Baths:
- 2.00
- MLS#:
- 23021186
- Subdivision:
- The Estates At Pinckney Ridge
ADDITIONAL INFORMATION
This To-Be-Built Canterbury is the “top of the line” Ranch Style Home from Rolwes Company. This home features a split 3 Bedroom Floor Plan with 2 Bathrooms, Main Floor Laundry/Mud room and a 3-Car Garage. The lay out of this home opens to a spacious Great Room, sunlit Dining area and Kitchen that includes an expansive island with additional seating and a "super-sized" Walk-In Pantry. The Owner’s Suite is the perfect retreat featuring a private Owner’s Bathroom and a large Walk-In Closet. Options like vaulted ceilings, planning niche, a fireplace, or bay windows can truly personalize your new home. All Rolwes Company homes include enclosed soffits and fascia, integrated PestShield pest control system, fully sodded yards, and a landscape package. Pictures may vary from actual home constructed. See Sales Representative for all the included features of this home and community.
- Type:
- Other
- Sq.Ft.:
- n/a
- Status:
- Active
- Beds:
- 3
- Baths:
- 2.00
- MLS#:
- 23021183
- Subdivision:
- The Estates At Pinckney Ridge
ADDITIONAL INFORMATION
Designed for ultimate livability, this To-Be-Built Rochester offers a Split 3 Bedroom layout, 2 Bathrooms, main floor Laundry/Mud Room and 2 Car Garage. The home opens to a spacious Great Room, sunlit Dining Area, and Kitchen that includes an oversized island with additional seating and a super-sized walk-in pantry. The Owners' Suite is the perfect retreat, featuring a large walk-in closet and private Owner’s Bath. Options like Great Room Fireplace, Bay Windows, Vaulted or Coffered Ceilings can truly personalize your new home. All Rolwes Company homes include enclosed soffits and fascia, integrated PestShield pest control system, fully sodded yards, and a landscape package. Pictures may vary from actual home constructed. See Sales Representative for all the included features of this home and community.
$1,795,500
1301 N Highway 47 Warrenton, MO 63383
- Type:
- Land
- Sq.Ft.:
- n/a
- Status:
- Active
- Beds:
- n/a
- Lot size:
- 39.9 Acres
- Baths:
- MLS#:
- 23016162
- Subdivision:
- Dusty Acres
ADDITIONAL INFORMATION
Just minutes north of I-70 in Warrenton city limits. Over 500 feet of State Hwy 47 frontage. Perfect property for residential development on the back acreage. Back acreage is wooded with possible lake site OR create your own private retreat. Total of 40 +/- acres with multiple buildings, and sewer access on the property. Original residence has been removed. Agent/Owner.
- Type:
- Land
- Sq.Ft.:
- n/a
- Status:
- Active
- Beds:
- n/a
- Lot size:
- 4.42 Acres
- Baths:
- MLS#:
- 23008634
- Subdivision:
- Huntington Hills
ADDITIONAL INFORMATION
Agent is related to seller. Welcome to lot 8 in the serene subdivision of Huntington Hills. This wooded lot is just waiting for your plans!! A path has been cleared out so you can see the potential of the property. If you're looking for some acreage to build your dream home on then look no further. Hop on 47 and be in the town of Warrenton in a matter of minutes. The best of both worlds! Schedule your showing today!
- Type:
- Other
- Sq.Ft.:
- n/a
- Status:
- Active
- Beds:
- 3
- Baths:
- 2.00
- MLS#:
- 22077566
- Subdivision:
- The Estates At Pinckney Ridge
ADDITIONAL INFORMATION
The open concept design of this To-Be-Built Ranch-style Tremont features 3 Bedrooms, 2 Bathrooms, Main Floor Laundry and a 2 Car Garage. The layout of this home opens to a spacious Great Room, sunlit Dining area and Kitchen. The Owner's Suite is the perfect retreat featuring a private Owner's Bathroom and a large Walk-in Closet. Options like Kitchen Island, Great Room Fireplace, Vaulted Ceilings, Bay Windows or 2’ Bedroom Extension can truly personalize your new home. All Rolwes Company homes include enclosed soffits and fascia, integrated PestShield pest control system, fully sodded yards, and a landscape package. Pictures may vary from actual home constructed. See Sales Representative for all the included features of this home and community.
- Type:
- Farm
- Sq.Ft.:
- 850
- Status:
- Active
- Beds:
- 2
- Lot size:
- 20 Acres
- Year built:
- 1950
- Baths:
- 1.00
- MLS#:
- 22073725
- Subdivision:
- None
ADDITIONAL INFORMATION
20 +/- acres. Great Investment Opportunity. 1031 Exchange. Ideal for Residential or Commercial Development. Single Family, homes, villas or apartments. All utilities on Hwy 47. Located approximately 1/2 mile from I-70. Close to all services and entertainment. Warrenton is about to expand with the construction of the Beef Processing Plant in Foristell, MO. Estimates are that many new residents will move to the area to support the new plant and all the peripheral services.
$2,977,150
54.13 Acres Hwy B Warrenton, MO 63383
- Type:
- Land
- Sq.Ft.:
- n/a
- Status:
- Active
- Beds:
- n/a
- Lot size:
- 54.13 Acres
- Baths:
- MLS#:
- 22073589
ADDITIONAL INFORMATION
Gently rolling to nearly level acreage on State Hwy B just south of Interstate 70. Ideal location for development or business/warehouse. Agent Owned.
- Type:
- Other
- Sq.Ft.:
- n/a
- Status:
- Active
- Beds:
- 3
- Baths:
- 3.00
- MLS#:
- 22065804
- Subdivision:
- The Estates At Pinckney Ridge
ADDITIONAL INFORMATION
The inviting To-Be-Built One and a Half Story Sienna offers an open layout with 3 Bedrooms and 2 Car Garage. The First Floor features sunlit Great Room that opens to Dining and Kitchen with island that offers additional seating and spacious pantry. The layout offers a nearby Powder Room and Laundry Room just off the Garage. The private Owner’s Suite offers the perfect escape with elegant Owner’s Bath and impressive Walk-In Closet. The Second Floor opens to Loft and features two additional Bedrooms and a Bathroom. Options like fireplace in Great Room, vaulted ceilings, bay windows and fourth Bedroom with Jack & Jill can truly personalize your new home. All Rolwes Company homes include enclosed soffits and fascia, integrated PestShield pest control system, fully sodded yards, and a landscape package. Pictures may vary from actual home constructed. See Sales Representative for all the included features of this home and community.
- Type:
- Other
- Sq.Ft.:
- n/a
- Status:
- Active
- Beds:
- 3
- Baths:
- 3.00
- MLS#:
- 22065799
- Subdivision:
- The Estates At Pinckney Ridge
ADDITIONAL INFORMATION
The open concept design of this To-Be-Built, 2 Story Barkley offers a luxurious layout with fantastic details. The sunlit Great Room and Family Dining area open to the Kitchen, with an optional prep island, expansive counters, and nearby pantry. The spacious Second Floor Owner's Suite includes a Walk-In Closet and spacious Owner’s Bath with Laundry just steps away for ultimate convenience. The Second Floor also includes Two Bedrooms, a Full Bath, and Loft Space, with the option of adding a 4th bedroom and additional bath. Options like 3-Car Garage, vaulted ceilings, a fireplace, or bay windows can truly personalize your new home. All Rolwes Company homes include enclosed soffits and fascia, integrated PestShield pest control system, fully sodded yards, and a landscape package. Pictures may vary from actual home con structed. See Sales Representative for all the included features of this home and community.
- Type:
- Other
- Sq.Ft.:
- n/a
- Status:
- Active
- Beds:
- 3
- Baths:
- 2.00
- MLS#:
- 22065797
- Subdivision:
- The Estates At Pinckney Ridge
ADDITIONAL INFORMATION
The split-bedroom open concept design of this To-Be-Built Ranch Style Westbrook is just the right size for modern living. The sunlit Great Room and Family Dining Room open into one of the largest Kitchens you will find in a home this size. Plenty of counter space, a spacious Prep Island, Whirlpool appliances and a Walk-in Pantry make this a cook’s dream. The Owner’s Suite features a private Owner’s Bath and large Walk-in Closet. The standard 3-Car Garage opens into the Laundry/Mud Room for ultimate convenience. Two spacious Bedrooms and a Full Bath complete this well-designed floor plan. Options like vaulted ceilings, an open staircase, a fireplace, or bay windows can truly personalize your new home. All Rolwes Company homes include enclosed soffits and fascia, integrated PestShield pest control system, fully sodded yards, and a landscape package. Pictures may vary from actual home constructed. See Sales Representative for all the included features of this home and community.
- Type:
- Other
- Sq.Ft.:
- n/a
- Status:
- Active
- Beds:
- 3
- Baths:
- 2.00
- MLS#:
- 22065796
- Subdivision:
- The Estates At Pinckney Ridge
ADDITIONAL INFORMATION
This To-Be-Built Rockport ranch-style home features a split Bedroom, open concept plan with 3 Bedrooms, 2 Bathrooms, main floor Laundry, and 2-car garage. The home opens to a spacious Great Room, sunlit Dining Area, and Kitchen that includes an over-sized island with additional seating. The Owners' Suite is the perfect retreat, featuring a spacious Walk In Closet and private Owner’s Bath. Options like 3-Car Garage, vaulted ceilings, a fireplace, or bay windows can truly personalize your new home. All Rolwes Company homes include enclosed soffits and fascia, integrated PestShield pest control system, fully sodded yards, and a landscape package. Pictures may vary from actual home constructed. See Sales Representative for all the included features of this home and community.
- Type:
- Other
- Sq.Ft.:
- n/a
- Status:
- Active
- Beds:
- 3
- Baths:
- 2.00
- MLS#:
- 22065795
- Subdivision:
- The Estates At Pinckney Ridge
ADDITIONAL INFORMATION
Designed with livability in mind, this To-Be-Built Savoy offers stunning elevations and open floor plan perfect for entertaining. The split Bedroom Ranch layout features three Bedrooms, two Baths, two Car Garage and Main Floor Laundry. The inviting Kitchen with included island opens to Dining and sunlit Great Room. The private Owner’s Suite is the perfect escape featuring elegant Owner’s Bath and desirable Walk-In closet. The Main Floor offers two additional Bedrooms and Bathroom. Options like vaulted or coffered ceilings, bay windows, Great Room Fireplace and finished Lower Level can truly personalize your new home. All Rolwes Company homes include enclosed soffits and fascia, integrated PestShield pest control system, fully sodded yards, and a landscape package. Pictures may vary from actual home constructed. See Sales Representative for all the included features of this home and community.
$345,000
0 N Highway 47 Warrenton, MO 63383
- Type:
- General Commercial
- Sq.Ft.:
- n/a
- Status:
- Active
- Beds:
- n/a
- Lot size:
- 5.6 Acres
- Baths:
- MLS#:
- 22059479
ADDITIONAL INFORMATION
5± acre commercial lot for sale zoned C-2 commercial with a perfect location near new 242 unit apartment complex that has recently been approved and adjacent to Warren County Schools property. The lot has over 1,000 feet of road frontage and a perfect location on North Highway 47 and Ash. The surrounding properties are a mix of established and new build multi-family, and single family homes as well as farmland primed for further development. Great corner location with high visibility. Do not miss this great opportunity to purchase prime commercial acreage. Brand new sidewalks installed 2021-2022. City utilities borders property on 47 and Ash.
- Type:
- Land
- Sq.Ft.:
- n/a
- Status:
- Active
- Beds:
- n/a
- Lot size:
- 5.76 Acres
- Baths:
- MLS#:
- 20042396
- Subdivision:
- Warren Woods
ADDITIONAL INFORMATION
This beautiful 5.76 mostly wooded private setting is perfect to build your dream home. Backs to small lake with lots of wildlife and Good restrictions. GPS is not right: I 70 West to Warrenton 193 go South on Hwy 47 to left on Hwy M to Right on Schuetzenground Rd to right on Baumann subdivision is on left.
- Type:
- Land
- Sq.Ft.:
- n/a
- Status:
- Active
- Beds:
- n/a
- Lot size:
- 10.84 Acres
- Baths:
- MLS#:
- 21060792
ADDITIONAL INFORMATION
This Beautiful 10.84 acres mostly wooded with private setting is perfect to build your dream home and enjoy all the wildlife and the shared lake. Located just past the back Entrance to Innsbrook Estates.
- Type:
- General Commercial
- Sq.Ft.:
- n/a
- Status:
- Active
- Beds:
- n/a
- Lot size:
- 14.29 Acres
- Baths:
- MLS#:
- 21028089
ADDITIONAL INFORMATION
Gently rolling acreage with approximately 701 ft. of South Highway 47 frontage and all city utilities! Excellent commercial location or great opportunity for development. Seller may divide. City of Warrenton! Price: $1.60 per sq. ft.

Listings courtesy of MARIS MLS as distributed by MLS GRID, based on information submitted to the MLS GRID as of {{last updated}}.. All data is obtained from various sources and may not have been verified by broker or MLS GRID. Supplied Open House Information is subject to change without notice. All information should be independently reviewed and verified for accuracy. Properties may or may not be listed by the office/agent presenting the information. The Digital Millennium Copyright Act of 1998, 17 U.S.C. § 512 (the “DMCA”) provides recourse for copyright owners who believe that material appearing on the Internet infringes their rights under U.S. copyright law. If you believe in good faith that any content or material made available in connection with our website or services infringes your copyright, you (or your agent) may send us a notice requesting that the content or material be removed, or access to it blocked. Notices must be sent in writing by email to [email protected]. The DMCA requires that your notice of alleged copyright infringement include the following information: (1) description of the copyrighted work that is the subject of claimed infringement; (2) description of the alleged infringing content and information sufficient to permit us to locate the content; (3) contact information for you, including your address, telephone number and email address; (4) a statement by you that you have a good faith belief that the content in the manner complained of is not authorized by the copyright owner, or its agent, or by the operation of any law; (5) a statement by you, signed under penalty of perjury, that the information in the notification is accurate and that you have the authority to enforce the copyrights that are claimed to be infringed; and (6) a physical or electronic signature of the copyright owner or a person authorized to act on the copyright owner’s behalf. Failure to include all of the above information may result in the delay of the processing of your complaint.
Warrenton Real Estate
The median home value in Warrenton, MO is $234,200. This is lower than the county median home value of $268,900. The national median home value is $338,100. The average price of homes sold in Warrenton, MO is $234,200. Approximately 66.6% of Warrenton homes are owned, compared to 32.7% rented, while 0.7% are vacant. Warrenton real estate listings include condos, townhomes, and single family homes for sale. Commercial properties are also available. If you see a property you’re interested in, contact a Warrenton real estate agent to arrange a tour today!
Warrenton, Missouri 63383 has a population of 8,450. Warrenton 63383 is more family-centric than the surrounding county with 27.13% of the households containing married families with children. The county average for households married with children is 26.03%.
The median household income in Warrenton, Missouri 63383 is $50,954. The median household income for the surrounding county is $68,350 compared to the national median of $69,021. The median age of people living in Warrenton 63383 is 33.2 years.
Warrenton Weather
The average high temperature in July is 87.4 degrees, with an average low temperature in January of 19.4 degrees. The average rainfall is approximately 43.5 inches per year, with 12 inches of snow per year.
