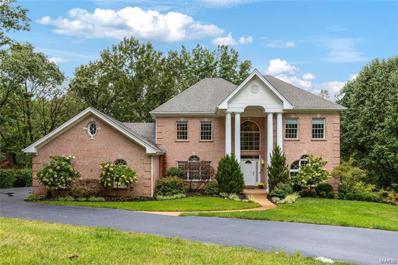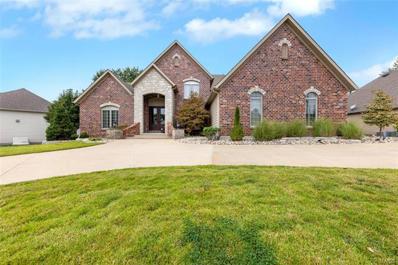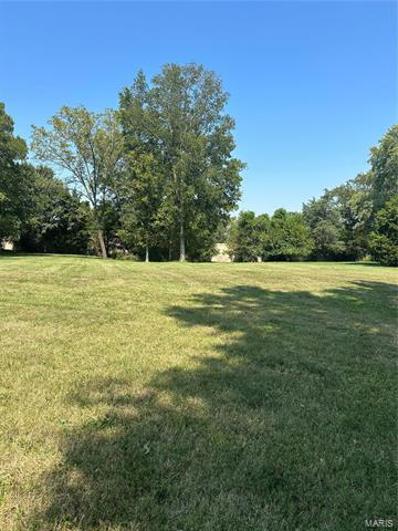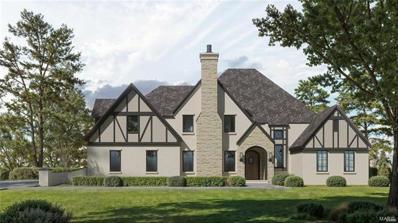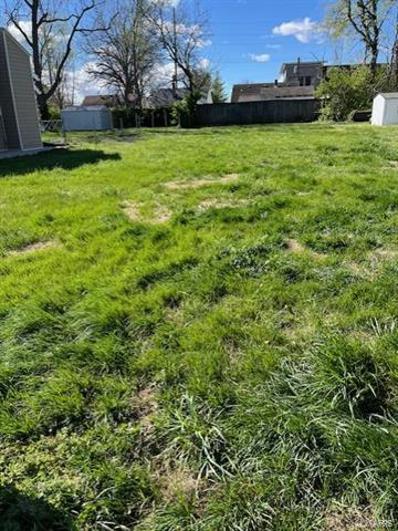Sunset Hills MO Homes for Rent
The median home value in Sunset Hills, MO is $760,000.
This is
higher than
the county median home value of $248,000.
The national median home value is $338,100.
The average price of homes sold in Sunset Hills, MO is $760,000.
Approximately 77.13% of Sunset Hills homes are owned,
compared to 19.09% rented, while
3.78% are vacant.
Sunset Hills real estate listings include condos, townhomes, and single family homes for sale.
Commercial properties are also available.
If you see a property you’re interested in, contact a Sunset Hills real estate agent to arrange a tour today!
- Type:
- Single Family
- Sq.Ft.:
- 4,641
- Status:
- Active
- Beds:
- 5
- Lot size:
- 0.98 Acres
- Year built:
- 1995
- Baths:
- 5.00
- MLS#:
- 24057884
- Subdivision:
- Rambling Oaks
ADDITIONAL INFORMATION
Step inside this Sunset Hills home in the Lindbergh School District and enjoy the perfect place for everyday living & entertaining. Lovely park-like backyard; home is street level for easy in & out (no steep driveway here!). The hearth room offers a cozy retreat for morning coffee, end of the day unwind or extended dinner conversation. The living room, with its floor-to-ceiling windows, floods the space with natural light; the serene views of the wooded backyard make for your own private oasis. The main level accommodates any lifestyle with formal dining & living rooms, a den/office & open kitchen. Finished walk out lower level incl bedroom, full bath & kitchenette. The expanded deck is perfect for grilling, star gazing & crisp fall evenings. And when you aren't enjoying your new home, you are minutes away from easy access to restaurants, shopping great schools & more! Friendly neighborhood community; home needs some updates & we encourage you to bring an offer & make it your own!
$1,449,000
9911 Hilltop Drive Sunset Hills, MO 63128
- Type:
- Single Family
- Sq.Ft.:
- 5,921
- Status:
- Active
- Beds:
- 4
- Lot size:
- 0.49 Acres
- Year built:
- 2013
- Baths:
- 6.00
- MLS#:
- 24060729
- Subdivision:
- Hilltop Trace
ADDITIONAL INFORMATION
Impressive 1.5 story home in Sunset Hills with 4 bedrooms, 4 full bathrooms, 2 half baths & an attached 3 garage just under 1,000 sqft. The kitchen boasts a large center island with granite countertops, double wall oven, built-in microwave, pot filler, and soft-close cabinets. Main floor laundry and walk-in closets throughout. The spacious primary suite features an extra wing, a huge walk-in closet, and a luxurious bathroom. The partially finished walkout lower level offers additional living space. Situated on a private, level lot with a composite deck and patio, this home provides exceptional outdoor living and entertainment options.
- Type:
- Land
- Sq.Ft.:
- n/a
- Status:
- Active
- Beds:
- n/a
- Lot size:
- 1.26 Acres
- Baths:
- MLS#:
- 24054106
- Subdivision:
- Kennerly Grove
ADDITIONAL INFORMATION
Prime 1.261-acre lot on coveted Kennerly Road in Sunset Hills! Located in the highly desirable Lindbergh School District, this rare find is the perfect place to build your dream home. The expansive lot offers ample space for a custom build, surrounded by the natural beauty and tranquility of one of the area’s most sought-after neighborhoods. Enjoy the perfect blend of privacy and convenience, with easy access to top-rated schools, shopping, dining, and major highways. Don't miss out on this exceptional opportunity in Sunset Hills!
$1,899,000
10305 Kennerly Road Sunset Hills, MO 63128
- Type:
- Other
- Sq.Ft.:
- 4,006
- Status:
- Active
- Beds:
- 3
- Lot size:
- 1.77 Acres
- Baths:
- 3.00
- MLS#:
- 24039918
- Subdivision:
- Sunset Terrace
ADDITIONAL INFORMATION
Custom Home Opportunity in Sunset Hills, MO! Presenting a brand new custom home to be built in the beautiful Sunset Hills community. This spacious 4,000+ sq ft residence offers 3 bedrooms and 3 baths, designed for luxury and comfort. The proposed plan includes elegant finishes and modern amenities, but you have the flexibility to switch to a different plan to better suit your needs. Highlights: • Over 4,000 sq ft of living space • 3 bedrooms, 3 baths • Customizable home plans • High-end finishes and modern amenities • Prime location in Sunset Hills Build your dream home in one of Missouri’s most desirable areas. Contact us today for more details and to explore customization options.
- Type:
- Other
- Sq.Ft.:
- n/a
- Status:
- Active
- Beds:
- 4
- Lot size:
- 0.12 Acres
- Baths:
- 3.00
- MLS#:
- 24020506
- Subdivision:
- Sunset Manor
ADDITIONAL INFORMATION
New custom home to be built in Sunset Hills. This 4 bedroom, 2.5 bath home features 9' first floor ceilings, fireplace in family room, full overlay custom shaker kitchen cabinets with soft close solid wood drawers, crown molding, stainless steel appliances, Quartz countertops with undermount sink, luxurious master bath with double sinks, separate tub and shower, and walk-in closet, custom millwork with 3-panel doors with 3 1/4 inch casing and 5 1/4 inch base molding. Fully sodded yard, 1 year builder warranty and 10 year structural warranty.
- Type:
- Single Family
- Sq.Ft.:
- n/a
- Status:
- Active
- Beds:
- 4
- Lot size:
- 0.12 Acres
- Baths:
- 3.00
- MLS#:
- 24008875
- Subdivision:
- Sunset Manor
ADDITIONAL INFORMATION
New custom modern farmhouse home just completed in Sunset Hills. This 4 bedroom, 2.5 bath home features 9' first floor ceilings, gas fireplace in family room, full overlay custom kitchen cabinets with soft close solid wood drawers, crown molding, stainless steel appliances, Quartz countertops with undermount sink, coffered ceiling in master bedroom, luxurious master bath with double sinks, separate tub and shower, and walk-in closet, Quartz countertops in all baths, custom millwork with 3-panel doors with 3 1/4 inch casing and 5 1/4 inch base molding. Fully sodded yard, professionally landscaped, 1 year builder warranty and 10 year structural warranty. Prestige Custom Homes owns the lot across the street, and is planning on building a new home on the site.

Listings courtesy of MARIS as distributed by MLS GRID. Based on information submitted to the MLS GRID as of {{last updated}}. All data is obtained from various sources and may not have been verified by broker or MLS GRID. Supplied Open House Information is subject to change without notice. All information should be independently reviewed and verified for accuracy. Properties may or may not be listed by the office/agent presenting the information. Properties displayed may be listed or sold by various participants in the MLS. The Digital Millennium Copyright Act of 1998, 17 U.S.C. § 512 (the “DMCA”) provides recourse for copyright owners who believe that material appearing on the Internet infringes their rights under U.S. copyright law. If you believe in good faith that any content or material made available in connection with our website or services infringes your copyright, you (or your agent) may send us a notice requesting that the content or material be removed, or access to it blocked. Notices must be sent in writing by email to [email protected]. The DMCA requires that your notice of alleged copyright infringement include the following information: (1) description of the copyrighted work that is the subject of claimed infringement; (2) description of the alleged infringing content and information sufficient to permit us to locate the content; (3) contact information for you, including your address, telephone number and email address; (4) a statement by you that you have a good faith belief that the content in the manner complained of is not authorized by the copyright owner, or its agent, or by the operation of any law; (5) a statement by you, signed under penalty of perjury, that the information in the notification is accurate and that you have the authority to enforce the copyrights that are claimed to be infringed; and (6) a physical or electronic signature of the copyright owner or a person authorized to act on the copyright owner’s behalf. Failure to include all of the above information may result in the delay of the processing of your complaint.
