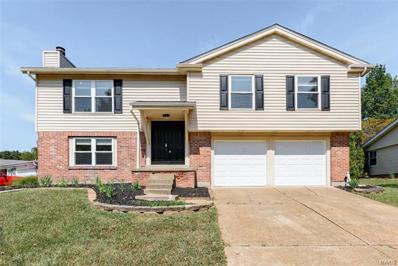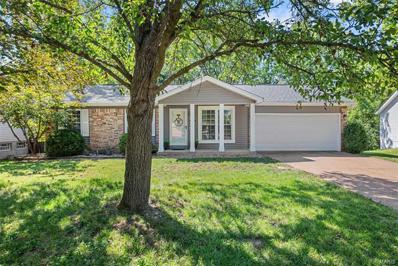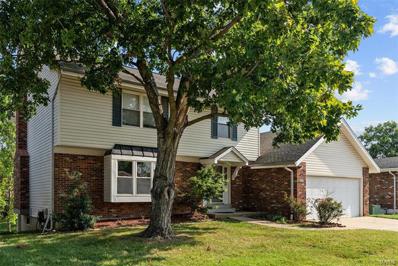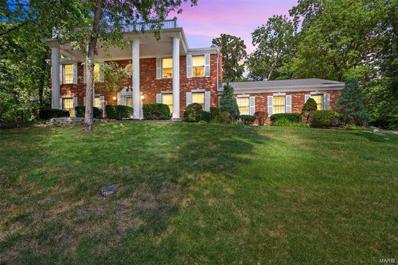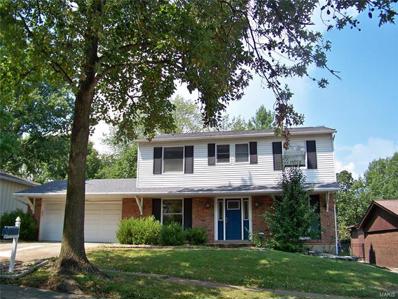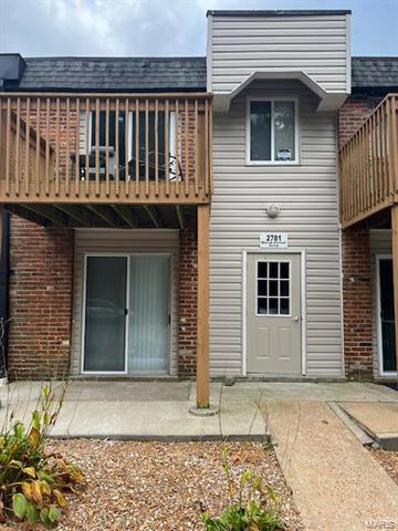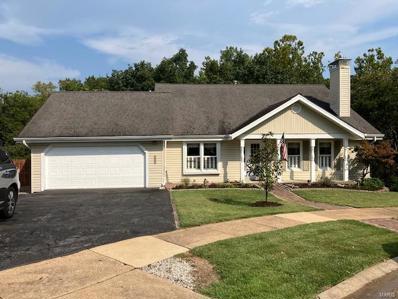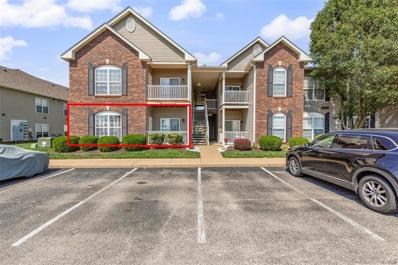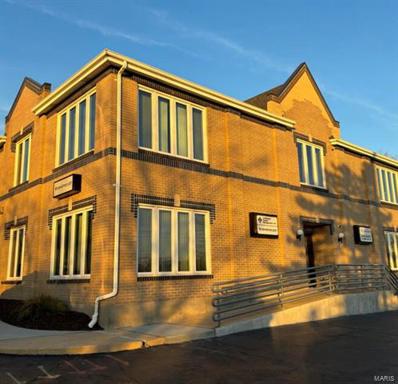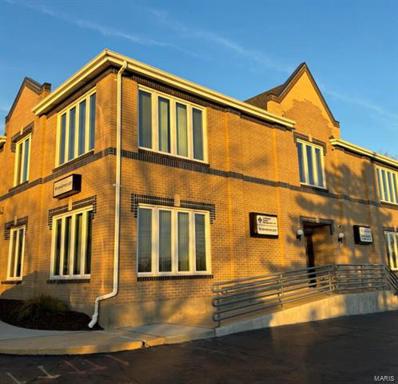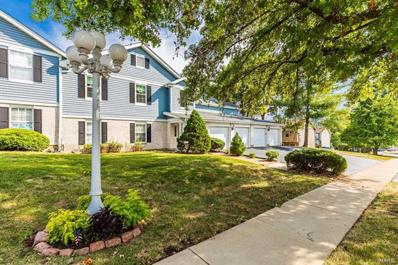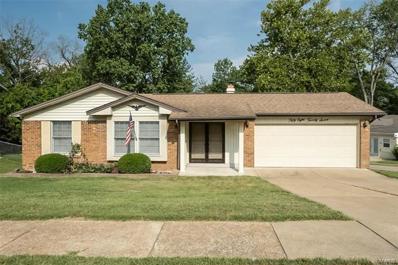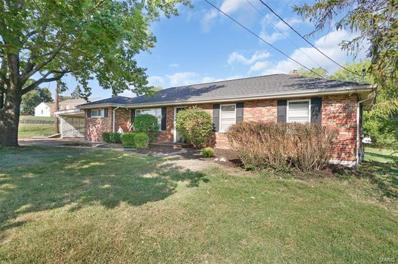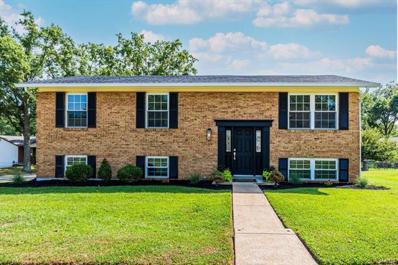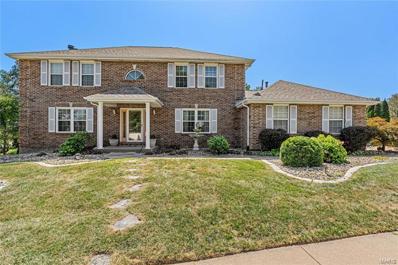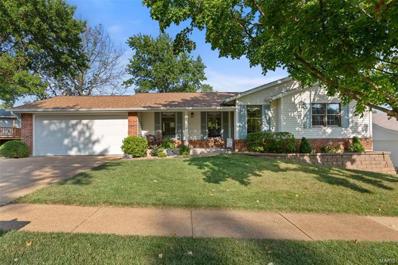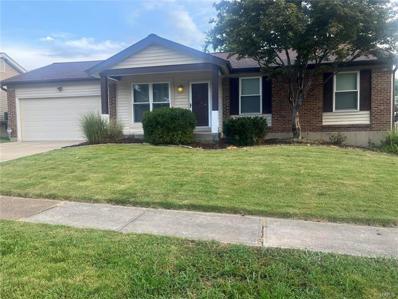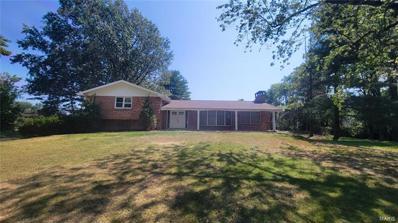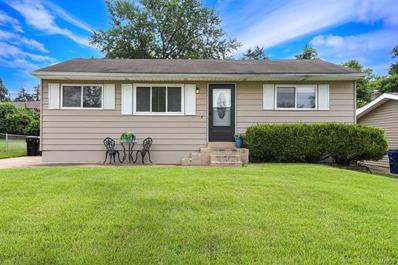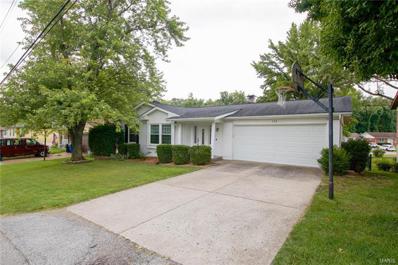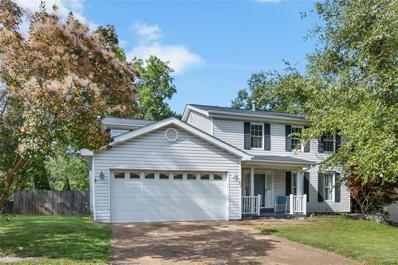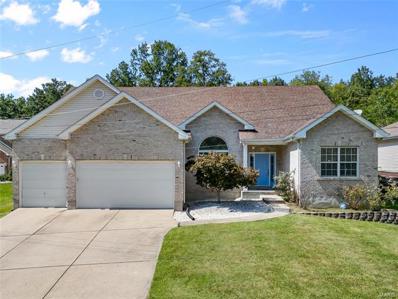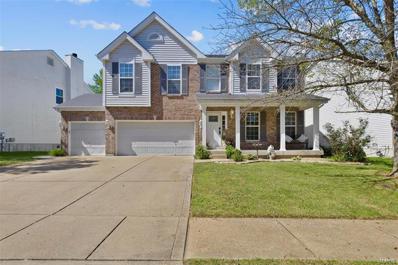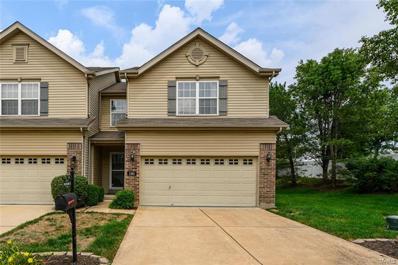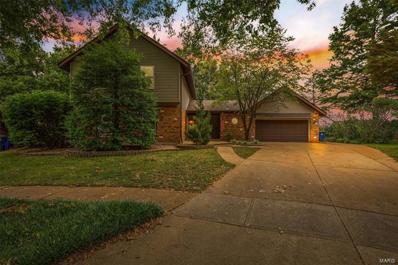Saint Louis MO Homes for Rent
- Type:
- Single Family
- Sq.Ft.:
- 1,628
- Status:
- Active
- Beds:
- 3
- Lot size:
- 0.36 Acres
- Year built:
- 1978
- Baths:
- 2.00
- MLS#:
- 24056156
- Subdivision:
- Brookstone 4
ADDITIONAL INFORMATION
This very nice updated home offers 3 bedrooms, and 2 baths and is located in the heart of Oakville. Additional features include an updated kitchen, quartz countertops, and stainless-steel appliances. Updated bathrooms, insulated windows 2024, new roof 2024, new flooring 2024, and much more. Partially finished walk-out lower level adds another 500+ sq. ft. of living area. The level backyard and big deck. High-rated Oakville Schools. Quick access to I-270 & I-55. Must see
- Type:
- Single Family
- Sq.Ft.:
- 1,740
- Status:
- Active
- Beds:
- 3
- Lot size:
- 0.21 Acres
- Year built:
- 1983
- Baths:
- 2.00
- MLS#:
- 24055612
- Subdivision:
- Ashmount
ADDITIONAL INFORMATION
Call for you your private showing today!! Welcome home to this very well maintained ranch home on a quiet cul-de-sac that backs to common ground. You will love the look and feel of the updated space the moment you walk in and see the wood floors and arched doorways. The large vinyl windows allow for lots of natural lighting to come in. The updated kitchen offers stainless appliances, white cabinetry, pantry and trendy counter tops. The sliding door allows for an easy exit onto the deck for grilling and entertaining. This home offers 2 updated baths. Enjoy 3 bedrooms on the main level! Lots of additional living space in the walk out lower level which includes a large family room, office area and a 4th sleeping area plus the full bath. You will love the engineered flooring. The garage is 25ft long so plenty of room here for parking and a workshop. You will not want to miss this one with all of its charm and updates.
- Type:
- Single Family
- Sq.Ft.:
- 2,814
- Status:
- Active
- Beds:
- 4
- Lot size:
- 0.2 Acres
- Year built:
- 1977
- Baths:
- 4.00
- MLS#:
- 24056191
- Subdivision:
- New England Town 7
ADDITIONAL INFORMATION
Discover this rare 4-bedroom, 3.5-bathroom, 2-story home in the highly desirable New England Town subdivision, within the top-rated Oakville Schools. The main level features an new floors with a spacious living room, cozy fireplace, and a luxery kitchen equipped with stainless steel appliances. Upstairs, the master suite offers a private retreat with a master suite, along with three additional bedrooms and a full bath. The finished walkout basement provides extra living space, perfect for a family room or home theater, and includes a half bathroom. Outside, enjoy a flat yard with mature trees and a private deck, ideal for outdoor gatherings. This home also boasts a two-car garage and updated fixtures. Located close to parks, shopping, and dining, this home offers the perfect blend of comfort and convenience. Don’t miss out—schedule your private showing today!
- Type:
- Single Family
- Sq.Ft.:
- n/a
- Status:
- Active
- Beds:
- 4
- Lot size:
- 0.5 Acres
- Year built:
- 1987
- Baths:
- 3.00
- MLS#:
- 24052459
- Subdivision:
- Twin Hollow Estates 1
ADDITIONAL INFORMATION
This updated 4BDRM, 2.5BA, 2-sty has approx. 3000 SQFT of living space. From the 2-sty foyer, you'll notice the bright & airy atmosphere, enhanced by fresh, neutral paint tones & mostly new flooring thru-out. The MFL features an inviting GRT RM w/ built-ins, Gas FRPLC, & wet bar. One of the home’s highlights is the all-season room w/ vault & skylights, offering panoramic views of the inground pool (w/ newer equip) & patio. The kitchen has ample storage & modern appliances. Rounding out the MFL is the 1/2 bath, LNDRY, DNG & LVG RMs. Upstairs, the spacious BDRMS provide plenty of room w/ generously sized closets. The primary offers a large layout & en-suite for ultimate comfort. Situated on a semi-private .5 acre lot, this home offers plenty of outdoor space for fun & relaxation. The O/S approx. 1,000 SQ.FT. GAR. provides space for your every need, while additional parking in the rear ensures space for guests. 2 HVAC systems, inground sprinkler & a 6 y/o roof, this home is move-in ready.
- Type:
- Single Family
- Sq.Ft.:
- n/a
- Status:
- Active
- Beds:
- 4
- Lot size:
- 0.23 Acres
- Year built:
- 1977
- Baths:
- 3.00
- MLS#:
- 24054778
- Subdivision:
- Brookstone
ADDITIONAL INFORMATION
NEW PRICE & SELLERS OFFERING $5,000 CREDIT FOR NEW FLOORING/PAINTING!! HERE'S YOUR CHANCE TO OWN A 4 BDRM/2.5 BATH 2-STY IN A GREAT OAKVILLE LOCATION ON A CUL-DE-SAC STREET*THERE ARE 8 ROOMS THAT INCLUDE A MAIN FLR FAMILY RM , LIVING RM & SEPARATE FORMAL DINING RM*ONE OF THE BEST FEATURES IS THE SPACIOUS KITCHEN W/BEAUTIFUL WOOD VENEER FLRING, LIGHT & BRIGHT W/LOTS OF WHITE CABINETRY, BREAKFAST BAR & ALL KITCHEN APPLIANCES STAY*MAIN FLR FAMILY ROOM HAS WOOD BURNING FIREPLACE & WALK-OUT TO LARGE REFINISHED DECK OVERLOOKING .23+ ACRE LEVEL TREED YARD*THE PRIMARY BEDROOM BOASTS A WALK-IN CLOSET & DOUBLE-DOORS LEADING TO EN SUITE BATH W/ADULT HEIGHT VANITY, CERAMIC FLRING & WALK-IN SHOWER*THE FULL HALL BATH ALSO HAS ADULT HGT VANITY & CERAMIC FLRING*6-PNL WHITE DRS THROUGHOUT*2-CAR ATTACHED GARAGE*FULL BASEMENT HAS STORAGE SHELVING & IS READY FOR FINISHING*MAKE THIS HOUSE YOUR HOME - IMMEDIATE OCCUPANCY IS AVAILABLE!!
- Type:
- Condo
- Sq.Ft.:
- 718
- Status:
- Active
- Beds:
- 1
- Lot size:
- 0.11 Acres
- Year built:
- 1973
- Baths:
- 1.00
- MLS#:
- 24055668
- Subdivision:
- Oakville Commons Condo
ADDITIONAL INFORMATION
Completely updated unit ready for you to move in!!! This ground floor unit will not last long at this price point. Everything is completely new! New electrical. New HVAC. New water heater. New stainless-steel appliances. This unit has been completely remodeled for its next owner. It has a large open concept with modern finishes throughout the unit. The kitchen has new modern cabinets with granite countertops. The bathroom has been completely updated with beautiful new tile flooring and bathtub surround. The master bedroom offers a large walk-in closet with plenty of space for all of your belongings. The complex offers an inground pool for our hot summer months. This is the unit you have been looking for, schedule your appointment immediately and as this unit will not last long.
- Type:
- Single Family
- Sq.Ft.:
- n/a
- Status:
- Active
- Beds:
- 4
- Baths:
- 3.00
- MLS#:
- 24055340
- Subdivision:
- Birch Hollow Estates
ADDITIONAL INFORMATION
Estate Sale. Custom Home. Backs to woods and common ground. New Kitchen. Furnace and water heater two years old. Lower area could be in-law quarters with kitchenette and full bath. Oversize garage. Extras abound throughout the home. From built in bookcases to custom woodworking. Truly a unique home. Move in ready. Updates throughout.
- Type:
- Condo
- Sq.Ft.:
- 980
- Status:
- Active
- Beds:
- 2
- Lot size:
- 0.06 Acres
- Year built:
- 2018
- Baths:
- 2.00
- MLS#:
- 24054282
- Subdivision:
- Brookfield Condo Bdy Adj
ADDITIONAL INFORMATION
Welcome to this 2 Bedroom 2 Full Bath 1ST FLOOR condo conveniently located near South County on the outer edge of Arnold. Once inside you will find a spacious open floor plan with 9ft ceilings filled with natural light from the private patio with additional secure outdoor storage. Kitchen comes equipped with ample counter space, 42" cabinets, large pantry and less than 3yr old stainless steel appliances. The in-unit laundry room is a must have with shelving for all your essentials. The primary suite boasts its own private en-suite and large walk-in closet. A second generous sized bedroom and main hall bath finish this space. Seller is offering peace of mind with a 1 Yr Choice Home Warranty Pkg. Also included, as part of this sale, is the less than 3yr old stainless steel refrigerator and the washer/dryer! Home is close to everything including dining, shopping, entertainment, schools and major highways. Welcome Home!
- Type:
- General Commercial
- Sq.Ft.:
- n/a
- Status:
- Active
- Beds:
- n/a
- Lot size:
- 0.01 Acres
- Year built:
- 1988
- Baths:
- MLS#:
- 24052882
ADDITIONAL INFORMATION
Discover a versatile office condo in Oakville, Missouri, featuring a spacious main-floor unit that's perfect for your business needs. This larger unit includes two private offices and a generous open area, ideal for additional desks or team collaboration. Designed for productivity and accessibility, it offers a practical and inviting workspace. Additionally, a second unit with one office, a kitchenette, and an open space for more desks is also available- MLS 24052873. Both units will be sold together. Whether you require a single expansive space or a combination of both, this office condo is a valuable opportunity. Schedule a viewing today!
- Type:
- General Commercial
- Sq.Ft.:
- n/a
- Status:
- Active
- Beds:
- n/a
- Lot size:
- 0.01 Acres
- Year built:
- 1988
- Baths:
- MLS#:
- 24052873
ADDITIONAL INFORMATION
- Type:
- Condo
- Sq.Ft.:
- n/a
- Status:
- Active
- Beds:
- 2
- Lot size:
- 0.09 Acres
- Year built:
- 1985
- Baths:
- 2.00
- MLS#:
- 24054230
- Subdivision:
- Suncrest Condo Ph One
ADDITIONAL INFORMATION
Welcome home to this newly remodeled condo located near major highways, shopping, entertainment, restaurants and much more. This property includes 2 beds, 2 full baths, garage parking, private laundry in unit, secure entrance, mature landscaping, flat backyard w/ privacy & alot of interior upgrades. As you walk into the home notice the light paint color and wood flooring throughout. The open family room provides plenty of space and a great view through your new windows (2020). Enjoy a cup of coffee on your private deck. Your kitchen has granite counters, some stainless steel appliances, breakfast bar, eat in kitchen & breakfast room. Your private laundry off of the kitchen has plenty of space for storage, laundry and your newer HVAC system(2020) for easy access. Enjoy your spacious primary suite, double closets, & bathroom. 2nd bedroom is spacious with plenty of closet space. Hall bathroom is updated with a tub and shower. Dont miss the opportunity for easy living in a beautiful home!
- Type:
- Single Family
- Sq.Ft.:
- 1,670
- Status:
- Active
- Beds:
- 3
- Lot size:
- 0.24 Acres
- Year built:
- 1979
- Baths:
- 2.00
- MLS#:
- 24052413
- Subdivision:
- Lemay Woods 2 1
ADDITIONAL INFORMATION
Well Maintained Ranch Home in Oakville has been lovingly cared for through the years! Now is your chance to own this cute "One Owner" home and put your personal touches on it! This 3 bedroom, 2 full bath ranch home features large living room with window seat & dining room! Cozy eat-in kitchen has plenty of cabinets, gas stove, dishwasher and refrigerator. Family room has woodburning fireplace and sliding glass door leads to your deck! Primary bedroom has full bath w/shower! 2 more bedrooms and full hall bath complete the main level. Downstairs, the partially finished lower level has workshop area with tool bench, recreation room for more entertaining and walks out to your fenced back yard! Nice shed in backyard for extra storage! Oversized 2 car garage! Refrigerator, Washer & Dryer to Stay! Roughed-in Bath for future bathroom in lower level! Perfect location close to schools, shopping, restaurants and highways! Home to be sold As-Is.
$289,989
6138 Erb Road St Louis, MO 63129
- Type:
- Single Family
- Sq.Ft.:
- n/a
- Status:
- Active
- Beds:
- 3
- Lot size:
- 0.46 Acres
- Year built:
- 1956
- Baths:
- 2.00
- MLS#:
- 24050952
- Subdivision:
- Glenview Terrace
ADDITIONAL INFORMATION
Welcome to your South County oasis! This updated Ranch home sits on a private half-acre lot. Inside, you’ll find gleaming hardwood floors and fresh paint. The open living room with recessed lighting flows seamlessly into the kitchen and dining area. The kitchen features maple cabinets, stainless steel appliances, slate flooring, and stone accents. An amazing enclosed porch extends off the kitchen. The dining area leads to a stylish powder room with exquisite tile work, a mud room/vestibule, and a versatile bonus room for an office or extra living space. Down the hall, the updated bathroom has slate flooring, tile walls, and an enclosed shower. All three bedrooms have hardwood floors. The lower level includes a large entertainment area with a custom stone & cedar TV wall, recessed lighting, sconces, a bonus room, and a beautifully tiled laundry area plus storage. Outdoors, enjoy a massive deck, a three-tier brick patio, a large fenced yard, and giant shed. Home has brand new roof 8/24!
- Type:
- Single Family
- Sq.Ft.:
- 1,632
- Status:
- Active
- Beds:
- 3
- Lot size:
- 0.25 Acres
- Year built:
- 1974
- Baths:
- 3.00
- MLS#:
- 24054975
- Subdivision:
- Oakbriar Estates A Sec Of Chestnut
ADDITIONAL INFORMATION
Discover this gorgeous, updated 4-sided brick home on a huge corner lot! Featuring an open concept with modern finishes, this home offers 3 spacious bedrooms and 2.5 bathrooms. The kitchen boasts a breakfast bar, new stainless steel appliances, and updated lighting. Enjoy the fresh neutral paint scheme and updated flooring throughout. Vinyl windows let in plenty of natural light, while the oversized deep garage and ample off-street parking provide convenience. Step outside to a large deck and fresh landscaping. Located near highway access, this home is perfect for easy commuting. A brand-new roof completes this move-in-ready gem!
- Type:
- Single Family
- Sq.Ft.:
- 4,164
- Status:
- Active
- Beds:
- 5
- Lot size:
- 0.37 Acres
- Year built:
- 1991
- Baths:
- 4.00
- MLS#:
- 24050668
- Subdivision:
- Christopher Winds
ADDITIONAL INFORMATION
Welcome to this spacious 2-story home featuring 5 bedrms and 3.5 bathrms, nestled in sought-after Christopher Winds neighborhood. Classic center hall flr plan provides easy access to the formal living rm and dining rm, each boasting lrg windows, and crown molding. The great rm, w wood burning fireplace is adjacent to the expansive eat in kitchen with stainless steel appliances, granite counter tops, and double ovens, providing the perfect space for culinary creativity. The adjoining sunrm is flooded w natural light providing additional living space. Step outside to a lrg deck, perfect for outdoor entertaining, and simply enjoying the tranquil surroundings. Upstairs, you’ll find four generously sized bedrms, including a primary suite complete with an en-suite bathrm, walk-in closet and wood burning fireplace. The lower level is expansive with a large rec room, office, 5th bedrm and full bath. Located conveniently to parks, schools, shopping centers and highways, this home is a must see.
- Type:
- Single Family
- Sq.Ft.:
- 2,282
- Status:
- Active
- Beds:
- 3
- Lot size:
- 0.24 Acres
- Year built:
- 1973
- Baths:
- 3.00
- MLS#:
- 24054723
- Subdivision:
- River Oaks 6
ADDITIONAL INFORMATION
Welcome to 5812 Birch Hollow, a charming ranch nestled in the heart of Oakville. This beautifully maintained home features a standout inground pool area that promises endless relaxation and fun. Imagine unwinding by your private oasis, soaking up the sun, or hosting memorable poolside gatherings in your spacious backyard. The property offers a perfect blend of comfort and style, with inviting living spaces, modern amenities, and a layout designed for both entertaining and everyday living. You'll love the updated kitchen with stainless appliances, a large custom pantry, and sliding glass doors that lead to the composite deck. The season is almost here to cozy up to one of the two fireplaces. The neighborhood is conveniently located close to local shops, dining, and schools. Don’t miss this opportunity to own a home where every day feels like a vacation. Make 5812 Birch Hollow your personal paradise!
$335,000
3029 Armona Drive St Louis, MO 63129
Open House:
Sunday, 9/29 6:00-8:00PM
- Type:
- Single Family
- Sq.Ft.:
- 1,980
- Status:
- Active
- Beds:
- 3
- Lot size:
- 0.19 Acres
- Year built:
- 1982
- Baths:
- 2.00
- MLS#:
- 24054374
- Subdivision:
- Ashmount
ADDITIONAL INFORMATION
Fantastic opportunity for your holiday gatherings and show off the excitement the friends and family have to look forward to in the near future. Concrete pool in great shape and fully maintained all the way to closing it (still open till the cold fully comes in). The mechanisms of the filter system and built in conditioning system make this pool super easy to maintain.This updated home is a must to see.Kitchen W/ updated soft close cabinetry, deep well sink and pantry, energy star & stainless steel appliances.Beautiful granite counters, center island and updated fixtures.The 3 bedrooms w/ new carpeting and all with 6 panel doors. Updated jack n Jill main bath with granite as well as double sinks. Lower level is finished with a full bath and family room with a bar, bonus room or den, and storage and utility room. This desirable home is greatly located in popular Oakville schools and close to amenities. Immediate closing is possible, Seller may some consider buyer concessions.
- Type:
- Single Family
- Sq.Ft.:
- 2,536
- Status:
- Active
- Beds:
- 3
- Lot size:
- 0.55 Acres
- Year built:
- 1966
- Baths:
- 3.00
- MLS#:
- 24054152
- Subdivision:
- Melchior Add 2
ADDITIONAL INFORMATION
OUTSTANDING OPPORTUNITY!!! This Oakville QUAD LEVEL is sure to please! Move right in! 3-car garage at the back of the cul-de-sac on more than a half acre of ground! New flooring, appliances, systems and updates throughout make this one a WINNER! Schedule a showing today! Property is to be sold in its current as-is condition with no warranties or representations by the Seller. Seller will not make repairs nor provide any inspections. Seller's addendum is required after terms of sale are agreed upon. Special Sale Contract (Form #2043) required. Proof of funds or pre-approval letter required with offer.
$200,000
324 Malone Drive St Louis, MO 63129
- Type:
- Single Family
- Sq.Ft.:
- n/a
- Status:
- Active
- Beds:
- 2
- Lot size:
- 0.17 Acres
- Year built:
- 1959
- Baths:
- 1.00
- MLS#:
- 24052023
- Subdivision:
- Tara South 2
ADDITIONAL INFORMATION
Welcome home! Relax and enjoy your new home in this beautiful, quiet neighborhood. This 2 bed, 1 bath home screams cozy and offers tons of additional space with a newly UPDATED LOWER LEVEL. Eat in kitchen walks out to a covered patio, great for entertaining. Fenced yard give you peace of mind with those littles or beloved pets. Large living room has plenty of space for whatever furniture design you desire. You won't want to miss this one in the Heart of Oakville.
$269,900
338 Kinswood Lane St Louis, MO 63129
- Type:
- Single Family
- Sq.Ft.:
- 1,802
- Status:
- Active
- Beds:
- 3
- Lot size:
- 0.19 Acres
- Year built:
- 1971
- Baths:
- 3.00
- MLS#:
- 24053781
- Subdivision:
- La Verne Meadows
ADDITIONAL INFORMATION
Welcome to this awesome brick ranch home located in the Oakville School District. The kitchen offers a garden window, a portable island, ceramic tile flooring & stainless appliances. The spacious living room boasts a window seat/bench & large windows to fill the room with natural light. The family room provides a wood burning fireplace for those winter nights & an atrium walk out to the deck. A dining room. primary bedroom with full bath, 2 add'l bedrooms & a hall bath complete the main level. The partially finished basement features a half bath, laundry/storage area & a large rec room with walkout sliders to the patio. For the basketball enthusiast, you will find a concrete basketball court in back yard with a 3 point line, basketball hoop & retaining wall. Updates include newer windows, a/c/furnace 2011, roof 2013, water heater 2020, insulated garage door, & so much more. EZ access to highways, shopping & restaurants. Sold "as is", Seller to provide no inspections or make any rep
- Type:
- Single Family
- Sq.Ft.:
- 1,990
- Status:
- Active
- Beds:
- 4
- Baths:
- 3.00
- MLS#:
- 24051754
- Subdivision:
- Emerald Hill Plat 1 Amended
ADDITIONAL INFORMATION
Calling all Investors and Handymen! This diamond in the rough is waiting for you to make it shine again. Make no mistake, this place needs work, but it would make a great home! It is in the sought after Mehlville school district and is near shops, parks, restaurants and highways. All rooms are spacious including your entry foyer. You have an open concept living room and dining room, an open concept Kitchen with an island, and a area for a breakfast table with a family room and a woodburning fireplace. Sliding glass doors lead out to a large deck, a patio, and a fenced in yard with a shed. The primary bedroom is large with two big closets and a bath. The other bedrooms each have large closets for extra storage as well. A great floor plan! Price reflects the work needed on the home to bring it up to par and the Seller is selling as is. Some updates to mention include electrical, flooring, decking, concrete, paint, bathroom suite and more. This home is worth it. Come check it out today!
- Type:
- Single Family
- Sq.Ft.:
- n/a
- Status:
- Active
- Beds:
- 4
- Lot size:
- 0.49 Acres
- Year built:
- 2000
- Baths:
- 3.00
- MLS#:
- 24053774
- Subdivision:
- Baumgartner Woods
ADDITIONAL INFORMATION
This large custom ranch home is nestled on almost 1/2 Acre and boasts over 2,400sqft on the main level alone and an additional 1,900+- approximate square feet in the lower level finished and ready for your personal touches and families enjoyment! This light and airy beauty features high vaulted ceilings, hardwood floors throughout the main level as well as a newer custom white kitchen with stainless steel appliances and a range hood. The large Primary Suite offers an ensuite full bath, walk in closet, and soaring high ceilings making this home incomparable with standard ranch homes! The lower level has a finished family room with endless possibilities for activities along with a few rooms with ample storage space as well. Wether you enjoy the privacy and quiet indoors or outdoors, this home offers the ultimate custom way of life without the hassle of building a custom home. Opportunity is knocking so open the door!
- Type:
- Single Family
- Sq.Ft.:
- 2,565
- Status:
- Active
- Beds:
- 4
- Lot size:
- 0.17 Acres
- Year built:
- 2001
- Baths:
- 3.00
- MLS#:
- 24052205
- Subdivision:
- Birchmont
ADDITIONAL INFORMATION
Welcome to your dream home! This stunning 2-story residence boasts over 2,500 finished sq. ft. and features 4 bedrooms and 3 bathrooms, complemented by a spacious 3-car garage. On the main floor, you'll find a wonderful great room equipped with a cozy gas fireplace, creating a warm and inviting atmosphere. Adjacent to this space is a separate eat-in kitchen area that includes a central island w/ custom cabinetry. Additionally, there is the option for a formal dining room, providing flexibility for entertaining. Main floor laundry adds and extra plus! The upper level is highlighted by a generously sized primary bedroom suite, complete with a spacious walk-in closet and bathroom that features a soaking tub and a separate shower. Step outside to the fenced backyard, where you'll discover a beautifully designed stamped patio, perfect for hosting gathering with family and friend. Don’t miss out on this beautiful home!
- Type:
- Condo
- Sq.Ft.:
- 1,740
- Status:
- Active
- Beds:
- 3
- Lot size:
- 0.07 Acres
- Year built:
- 2006
- Baths:
- 3.00
- MLS#:
- 24053549
- Subdivision:
- Forder Heights
ADDITIONAL INFORMATION
Pristine and fully updated 3 bed/3 bath end-unit townhome in desirable Forder Heights! Fantastic open floor plan with a large living space complete with fireplace flowing into the spacious kitchen and dining area, walking out to the secluded patio with privacy fencing and mature trees. Wood flooring and updated lighting throughout the main floor. Kitchen has granite counters, newer appliances (including 1-year old dishwasher), and pantry. Tastefully updated powder room. Upstairs boasts a spacious Master suite with two walk-in closets, and sizeable master bath with a sep. water closet. Two additional bedrooms w/ walk-in closets, second full bath, and second floor laundry. Lower level ready for your updates with egress window allowing for possible 4th bedroom. Furnace, A/C, humidifier new in 2022; water heater new in 2024. New (2024) mini-split for perfect comfort upstairs year-round. Refrigerator and 1-year old washer and dryer stay. Impossible to beat location near shopping & dining!
- Type:
- Single Family
- Sq.Ft.:
- 2,653
- Status:
- Active
- Beds:
- 3
- Lot size:
- 0.25 Acres
- Year built:
- 1979
- Baths:
- 3.00
- MLS#:
- 24052727
- Subdivision:
- White Oak Estates
ADDITIONAL INFORMATION
Welcome to this stunning 1.5-story home. The updated eat-in kitchen is a chef’s dream, boasting stainless steel appliances, a wall oven, a pot filler, and an XL sink. The kitchen seamlessly flows into the two-story great room, featuring built-ins and fireplace, highlighted by a charming wood ceiling. Enjoy the convenience of main floor laundry and an XL garage with an extra storage room. The primary suite is a true retreat with a private bath, with double sinks and double walk-in closets. Upstairs, you'll find a full bath with double sinks, a balcony, and two additional bedrooms. The versatile lower level offers a rec/workout room, a family room, and a craft room—perfect for your creative touch. Step outside to a private rear yard and an oversized driveway, making this home a perfect blend of comfort and style.

Listings courtesy of MARIS MLS as distributed by MLS GRID, based on information submitted to the MLS GRID as of {{last updated}}.. All data is obtained from various sources and may not have been verified by broker or MLS GRID. Supplied Open House Information is subject to change without notice. All information should be independently reviewed and verified for accuracy. Properties may or may not be listed by the office/agent presenting the information. The Digital Millennium Copyright Act of 1998, 17 U.S.C. § 512 (the “DMCA”) provides recourse for copyright owners who believe that material appearing on the Internet infringes their rights under U.S. copyright law. If you believe in good faith that any content or material made available in connection with our website or services infringes your copyright, you (or your agent) may send us a notice requesting that the content or material be removed, or access to it blocked. Notices must be sent in writing by email to [email protected]. The DMCA requires that your notice of alleged copyright infringement include the following information: (1) description of the copyrighted work that is the subject of claimed infringement; (2) description of the alleged infringing content and information sufficient to permit us to locate the content; (3) contact information for you, including your address, telephone number and email address; (4) a statement by you that you have a good faith belief that the content in the manner complained of is not authorized by the copyright owner, or its agent, or by the operation of any law; (5) a statement by you, signed under penalty of perjury, that the information in the notification is accurate and that you have the authority to enforce the copyrights that are claimed to be infringed; and (6) a physical or electronic signature of the copyright owner or a person authorized to act on the copyright owner’s behalf. Failure to include all of the above information may result in the delay of the processing of your complaint.
Saint Louis Real Estate
The median home value in Saint Louis, MO is $234,800. This is higher than the county median home value of $184,100. The national median home value is $219,700. The average price of homes sold in Saint Louis, MO is $234,800. Approximately 81.96% of Saint Louis homes are owned, compared to 14.66% rented, while 3.38% are vacant. Saint Louis real estate listings include condos, townhomes, and single family homes for sale. Commercial properties are also available. If you see a property you’re interested in, contact a Saint Louis real estate agent to arrange a tour today!
Saint Louis, Missouri 63129 has a population of 37,007. Saint Louis 63129 is less family-centric than the surrounding county with 27.63% of the households containing married families with children. The county average for households married with children is 29.23%.
The median household income in Saint Louis, Missouri 63129 is $76,937. The median household income for the surrounding county is $62,931 compared to the national median of $57,652. The median age of people living in Saint Louis 63129 is 44.6 years.
Saint Louis Weather
The average high temperature in July is 87.7 degrees, with an average low temperature in January of 23.3 degrees. The average rainfall is approximately 42.6 inches per year, with 11.5 inches of snow per year.
