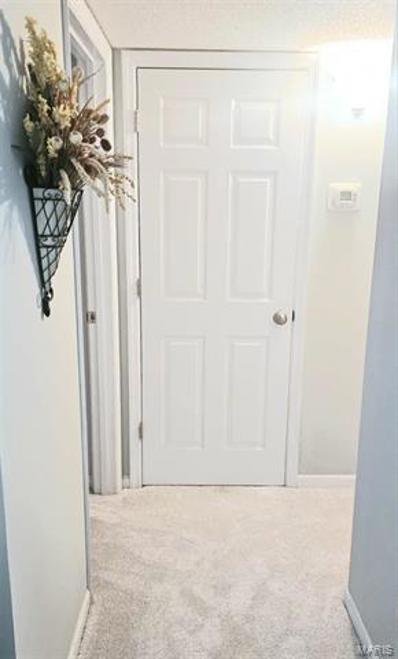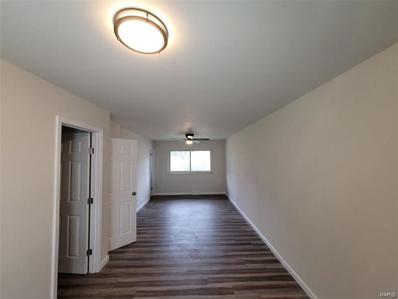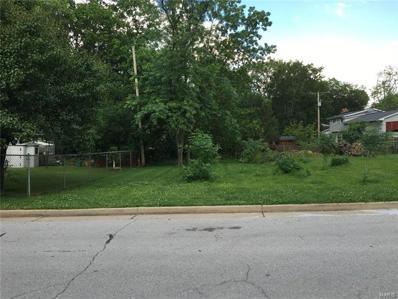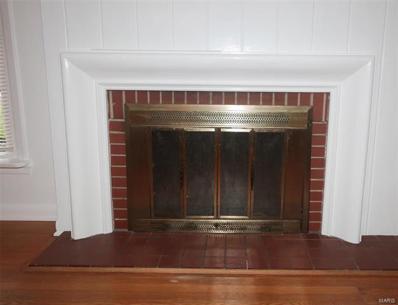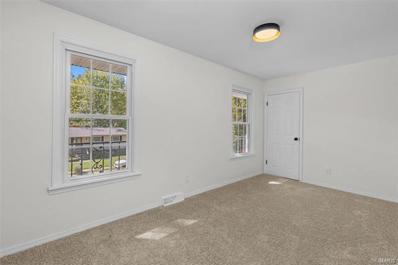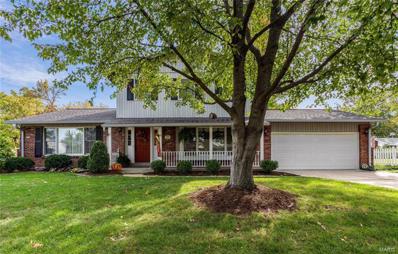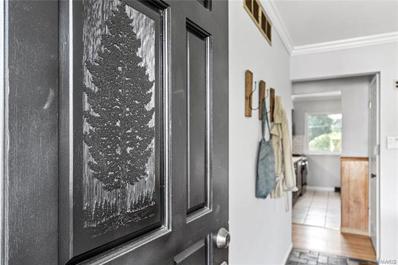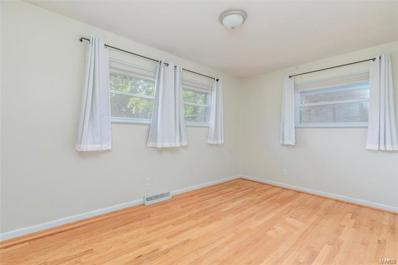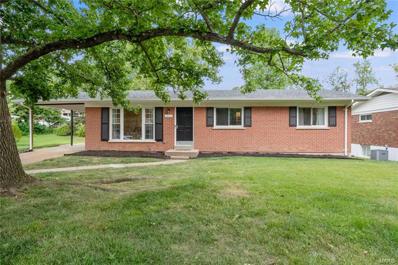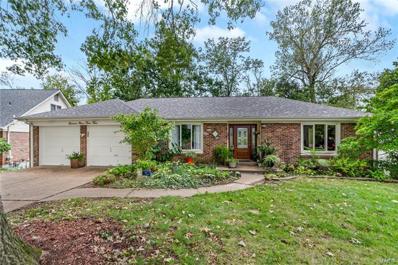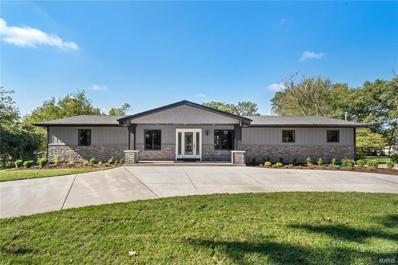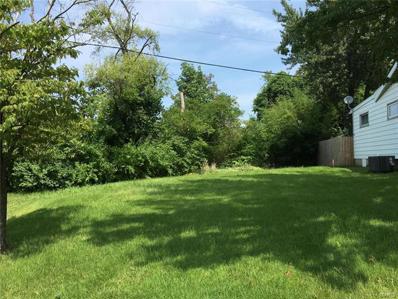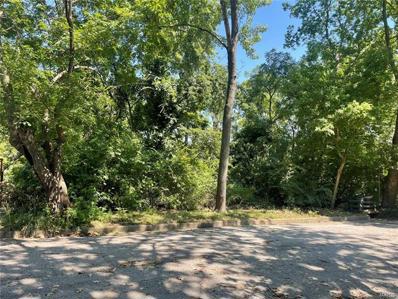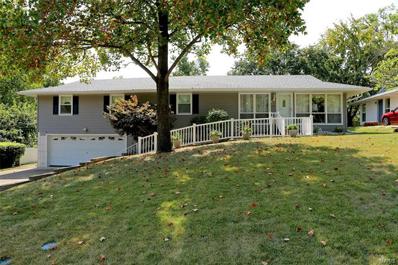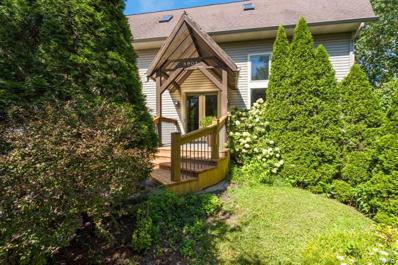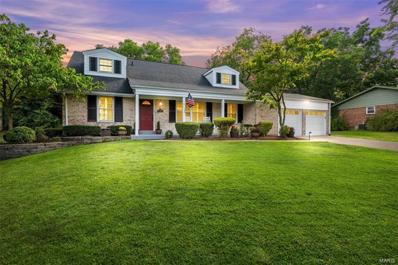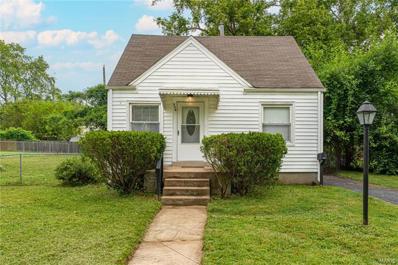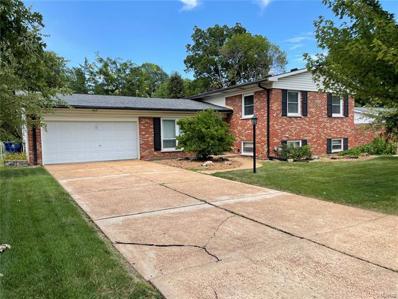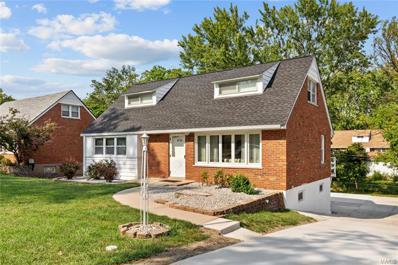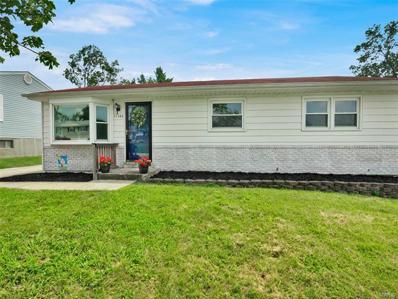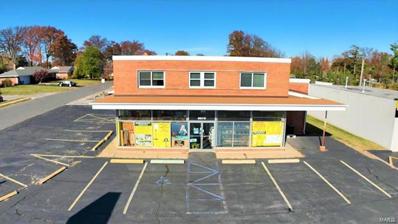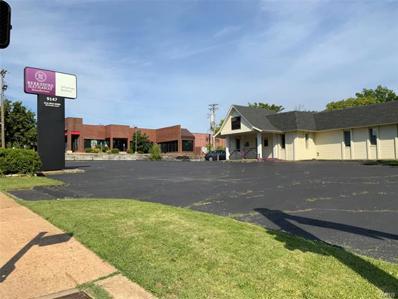Saint Louis MO Homes for Rent
- Type:
- Condo
- Sq.Ft.:
- 956
- Status:
- NEW LISTING
- Beds:
- 2
- Lot size:
- 0.05 Acres
- Year built:
- 1992
- Baths:
- 2.00
- MLS#:
- 24068488
- Subdivision:
- Southwoods One Lt B Sub Of
ADDITIONAL INFORMATION
Welcome to your new home! This charming 2-bedroom, 2-bath condo exudes warmth and comfort from the moment you step inside. Perfectly situated in the heart of the Sappington area, just minutes from Grant's Farm! Natural sunlight fills the space from your own private balcony, the perfect spot to start your day with a relaxing cup of coffee. Inside you'll find brand-new carpeting throughout, and stylish ceramic tile flooring in the kitchen and bathrooms. The primary bedroom suite features a luxurious walk-in shower and convenient linen closet. Enjoy the airy ambiance created by the vaulted ceiling in the living room, and benefit from the convenience of private laundry and six-panel doors throughout. Each bedroom boasts expansive closets for ample storage. Plus, there’s a versatile bonus room that can easily serve as an office or nursery, with additional storage located just off the balcony. This open-concept, move-in-ready condo is a true gem—don’t miss out on making it your own!
$350,000
9217 Lavant Drive St Louis, MO 63126
- Type:
- Single Family
- Sq.Ft.:
- 2,559
- Status:
- NEW LISTING
- Beds:
- 3
- Lot size:
- 0.23 Acres
- Year built:
- 1966
- Baths:
- 3.00
- MLS#:
- 24068624
- Subdivision:
- Providence Park 6b
ADDITIONAL INFORMATION
Located in sought-after Lindbergh Schools district, this move-in ready ranch offers 3 beds, 3 baths, & 2,559 total sq ft. Notice the covered front porch as you step into this spacious & open floor plan. Entertain family & friends in the large living room & separate dining room w/ oversized windows, which floods the space w/ natural light. The renovated kitchen is fully equipped w/ custom cabinets, stylish quartz counters, stainless appliances, island, pantry & can lighting. The mudroom/breezeway to the garage offers custom built-ins for added convenience. The primary suite is generously sized with hardwood floors & boasts large closet, while 2 add'l bedrooms are served by an updated hall bath. The finished walk-out LL provides extra living space, complete w/ mini kitchen area, 2nd family room w/ gas fireplace, & an updated full bath. Add'l features: 2 car garage, large backyard w/ patio, & close proximity to grocery stores/shops/restaurants! Welcome home!
- Type:
- Single Family
- Sq.Ft.:
- n/a
- Status:
- NEW LISTING
- Beds:
- 4
- Lot size:
- 0.18 Acres
- Year built:
- 1967
- Baths:
- 3.00
- MLS#:
- 24069167
- Subdivision:
- Patrina Court Add 1
ADDITIONAL INFORMATION
Welcome to your dream home in the highly sought-after Lindbergh School District! This beautifully updated ranch has everything you need and more. Step inside to find new flooring and modern touches throughout. The gorgeous kitchen is a chef's delight, featuring a large center island, sleek stainless-steel appliances, and stylish fixtures that make cooking and entertaining a joy. With three spacious bedrooms on the main level, there's room for everyone to relax and unwind. The finished lower level adds even more space with a full bath and an additional sleeping area, perfect for guests or a cozy family room. The backyard is level and perfect for outdoor fun, whether it’s playing, gardening, or hosting a weekend barbecue. This home has it all and is ready for you to move right in! Don’t miss out on this gem! Schedule your showing today and make it yours! Home sold as-is.
- Type:
- Land
- Sq.Ft.:
- n/a
- Status:
- Active
- Beds:
- n/a
- Lot size:
- 0.19 Acres
- Baths:
- MLS#:
- 24066424
- Subdivision:
- Oak Ridge Park
ADDITIONAL INFORMATION
(TINY HOME LOT POTENTIAL) VERY NICE CHOICE LEVEL LOT IN THE CITY OF CRESTWOOD, AND LINDBERGH SCHOOL DISTRICT IN A UNBELIEVABLE LOCATION ACROSS THE STREET TO THE ENTRANCE OF SPELLMAN PARK. GREAT LOT FOR SMALLER HOME THAT EVERYONE WANTS TODAY, TO BUILD A NEW HOME, APPROXIMATELY 75 FOOT FRONTAGE, AND 114 FOOT DEEP WITH ALL UTILITIES MARKED. VERY LOW DEVELOPMENT COSTS, SEE FOR SALE SIGN. LOCATION, LOCATION, AND LOCATION, PULL UP MAP, OR PARCEL ON LISTING.
- Type:
- Single Family
- Sq.Ft.:
- 1,491
- Status:
- Active
- Beds:
- 2
- Lot size:
- 0.36 Acres
- Year built:
- 1956
- Baths:
- 2.00
- MLS#:
- 24066083
- Subdivision:
- Watson Woods Estates
ADDITIONAL INFORMATION
LOTS OF UPDATES. Charming all-brick ranch home is located on a quiet street and showcases meticulous maintenance. New windows, new furnace, new ac, new water heater, sewer hydrojetted and a roof that's only 3 years old, it’s a great investment. Inside, the open floor plan features beautiful wood floors, an inviting entry foyer, and a cozy fireplace. Freshly painted and bright, the home is equipped with new appliances and a large pantry. The finished lower level boasts vinyl plank flooring, offering a recreation room, possible extra sleeping quarters, a full bathroom, and ample storage. The screened-in porch overlooks a spacious, level quarter-acre lot, with gas piping ready for a built-in BBQ. Additionally, the two-car garage includes workshop space, providing plenty of room for projects. Situated in the desirable Lindbergh School District, this home is ideal for both primary residence or investment opportunities. Enjoy comfort and convenience in this lovely property!
$399,990
8736 Pardee Lane St Louis, MO 63126
- Type:
- Single Family
- Sq.Ft.:
- n/a
- Status:
- Active
- Beds:
- 4
- Lot size:
- 0.18 Acres
- Year built:
- 1961
- Baths:
- 3.00
- MLS#:
- 24065888
- Subdivision:
- Pardee Acres
ADDITIONAL INFORMATION
Welcome to 8736 Pardee Lane- this gorgeous 4 bed, 2 1/2 home has been immaculately renovated. As you walk in you are greeted by a plethora of natural light. The living/dining area is flanked by massive windows and leads seamlessly into the kitchen. The kitchen is equipped with stainless steel appliances (including a wine fridge!), custom white cabinetry, and long stretches of countertops. An additional large family room is tucked in the back of the main floor and offers tons of extra living space and storage and a modern half bath, perfect for guests. Upstairs the primary bedroom features a stunning ensuite bathroom with gorgeous floor to ceiling slate tiling. The 3 additional bedrooms are generously sized and share a meticulously updated bathroom with sleek finishes. The sprawling backyard is partially fenced and shaded by trees and is the perfect place to enjoy outdoor dining on the large patio. The oversized, attached 2 car garage has a workshop area and plenty of room for parking.
- Type:
- Single Family
- Sq.Ft.:
- n/a
- Status:
- Active
- Beds:
- 3
- Lot size:
- 0.24 Acres
- Year built:
- 1974
- Baths:
- 3.00
- MLS#:
- 24065066
- Subdivision:
- Glass Estates Lt B
ADDITIONAL INFORMATION
Prepare to be wowed when you pull up to this home! The inviting covered porch welcomes you in to the entry foyer with a functional center hall plan. An oversized living rm & dining rm is perfect space for entertaining. Looking for a cozy place to unwind? The family room is the heart of this home & perfect for relaxing with a wood burning fireplace & a fabulous window bench flanked by bookshelves. Both the dining rm & family rm provide easy access to the updated kitchen with granite counters, large pantry, hardwood floors & brkfast room leading to the patio. A main fl laundry rm & half bath complete the main floor. Upstairs you'll find the primary suite & 2 add bedrms & full bath. You'll appreciate the oversized 2 car garage & a large, well manicured yard with fencing. For added peace of mind, sellers are providing a 1 yr Choice Home Warranty! This fantastic home is located in a quiet neighborhood with easy access to shopping, restaurants & Hwys. FANTASTIC PRICE ADUSTMENT! DON'T WAIT!
$269,900
9519 Eudora Court St Louis, MO 63126
- Type:
- Single Family
- Sq.Ft.:
- n/a
- Status:
- Active
- Beds:
- 3
- Lot size:
- 0.17 Acres
- Year built:
- 1955
- Baths:
- 2.00
- MLS#:
- 24065248
- Subdivision:
- Yorkshire Estates 2
ADDITIONAL INFORMATION
This Crestwood charmer is a perfect blend of comfort and convenience, 9519 Eudora is near a cul-de-sac within the highly sought-after Lindbergh School District. Boasting three bedrooms and two bathrooms, it offers ample space for families or those who love to entertain. The updated kitchen is a chef's delight, featuring elegant granite countertops and a newly added sliding door that opens to a delightful patio, perfect for outdoor gatherings. Inside, you'll find beautiful hardwood floors and a lovely dining/living room combo that creates an inviting atmosphere. The finished basement comes complete with a full bathroom, adding extra functionality to the home. Located near Whitecliff and Crestwood parks, as well as Grants Farm and Grants Trail, this home offers easy access to outdoor recreation and leisure activities or enjoy quality time in your own fenced yard! Don't miss this one!
$345,000
700 Samoa Drive St Louis, MO 63126
- Type:
- Single Family
- Sq.Ft.:
- n/a
- Status:
- Active
- Beds:
- 3
- Lot size:
- 0.21 Acres
- Year built:
- 1960
- Baths:
- 3.00
- MLS#:
- 24058937
- Subdivision:
- Catalina 3
ADDITIONAL INFORMATION
Nestled in the sought-after Crestwood area and within the highly rated Lindbergh School District, this charming ranch offers modern updates and cozy living. The updated kitchen boasts quartz countertops and a sleek stainless steel-topped island, perfect for meal prep and gatherings. Newly refinished hardwood floors flow throughout the main level, leading to a spacious sunroom filled with natural light. The primary bedroom features an en suite bathroom, and the finished basement includes a wet bar for entertaining. Outside, enjoy the flat, fenced backyard with low-maintenance gardens and a shed. With a brand-new roof and siding (October 2024), this home is move-in ready!
- Type:
- Single Family
- Sq.Ft.:
- 1,940
- Status:
- Active
- Beds:
- 3
- Lot size:
- 0.3 Acres
- Year built:
- 1962
- Baths:
- 3.00
- MLS#:
- 24064135
- Subdivision:
- Kimberleigh Estates 6
ADDITIONAL INFORMATION
Stunning ranch with everything you desire! This one is sharp! Light and bright throughout with gleaming hardwood floors, a main floor den, large eat-in (w/breakfast area and island) kitchen , 3 nice sized bedrooms including an en-suite on the main level, replacement windows, fresh paint color palette, a wonderful walk-out lower level with nice large recreation room, 1/2 bath and large laundry room! Bonus living spaces galore! Super sized patio and nice fenced yard and a 2 car rear entry garage with large concrete pad that can accommodate 6 cars and child play!!! You won't regret seeing what this one has to offer! Tall ceilings in lower level and sump pump, too! Ideal location and easy access to schools and public transportation!!
- Type:
- Single Family
- Sq.Ft.:
- 850
- Status:
- Active
- Beds:
- 2
- Lot size:
- 0.17 Acres
- Year built:
- 1952
- Baths:
- 1.00
- MLS#:
- 24063829
- Subdivision:
- Clover Hill Amd 1
ADDITIONAL INFORMATION
Saunter into Sanders & find the home you’ve been waiting for! This Crestwood cutie is entering its cozy era & we’re here for it. Sittin’ pretty on a corner lot, so there’s plenty of room for all the mums & pumpkins your heart desires. Step inside & be greeted by updates galore! Recessed lighting, luxury vinyl flooring & crisp white walls as soon as you walk in. The spacious living room is ready for a Hocus Pocus movie night & opens up to the sleek kitchen. 42 in cabinets, SS appliances, granite countertops, & a peninsula perfect for all your holiday baking & hosting needs. Bedrooms offer plenty of closet space & room for some R&R. Updated bathroom for your skincare routine & main floor laundry so you’re never far from some fresh & clean blankets to cuddle up in. Fenced in backyard with covered back deck for chilly nights & cozy cocktails. Location is top notch! You’re min. from Dierbergs, Crumbl Cookie, Schnucks & more! Get ready to saunter into Sanders & never want to leave!CHEERS!
$314,900
8863 Rusdon Lane St Louis, MO 63126
- Type:
- Single Family
- Sq.Ft.:
- n/a
- Status:
- Active
- Beds:
- 3
- Lot size:
- 0.27 Acres
- Year built:
- 1959
- Baths:
- 2.00
- MLS#:
- 24063458
- Subdivision:
- Eddie Estates 1
ADDITIONAL INFORMATION
BOM no fault of seller!! Don’t miss this beautifully updated Crestwood gem! Featuring an open floor plan, this 3-bedroom, 2-bathroom home is move-in ready. Step inside to a bright and airy living room filled with natural light. The stylish kitchen boasts 42" cabinets, sleek granite countertops, subway tile backsplash, stainless steel appliances, a breakfast bar, and updated lighting. The dining area flows seamlessly into the living space, perfect for entertaining. The main floor primary suite includes an en-suite bathroom with modern updates, while two additional bedrooms share a fully renovated hallway bath. The basement offers plenty of storage and convenient walk-up access to the backyard. Outside, enjoy a spacious, fully fenced yard—ideal for gatherings and relaxation. Recent upgrades include a new HVAC system, water heater, and roof. Located in Lindbergh School District.
- Type:
- Single Family
- Sq.Ft.:
- 2,124
- Status:
- Active
- Beds:
- 4
- Lot size:
- 0.26 Acres
- Year built:
- 1966
- Baths:
- 3.00
- MLS#:
- 24061405
- Subdivision:
- Crestmont 3
ADDITIONAL INFORMATION
Beautiful multi level home, larger than it appears with 2124 sf living area. Premium kitchen cabinets, quartz counters, Bosch refrigerator, range and exhaust fan, built in microwave, dishwasher. Refrigerator stays! 3/4" solid wood Patagonian Rosewood /Curupay flooring with 100 yr warranty in 1st and 2nd levels of the home and waterproof luxury vinyl plank flooring in lower level. Two bathrooms have heated floors and there's an incredibly huge walk in shower. Energy efficient upgrades: New roof 2021; addl layer of R30 insulation in attic; energy star windows; and Nest thermostats. Zoned HVAC, one A/C replaced in 2014. Solid 6 panel wood door upgrades, solid cherry wood shelving, faux concrete fireplace, a gorgeous lighted art wall, bay windows and motion sensor light switches. Behind this stunning showcase is a relaxing patio, level backyard, & plenty of privacy. Award winning Lindbergh schl district & shopping close by make it a resounding YES, PLEASE!
$1,199,000
8647 Watson Ridge Drive St Louis, MO 63126
- Type:
- Single Family
- Sq.Ft.:
- n/a
- Status:
- Active
- Beds:
- 5
- Lot size:
- 1.34 Acres
- Year built:
- 1969
- Baths:
- 4.00
- MLS#:
- 24062323
- Subdivision:
- Section 18-44-6 Sub Of Lts A & B Bdy
ADDITIONAL INFORMATION
Nestled in the heart of Crestwood, this stunning, fully rehabbed home sits on a secluded 1.3+acre lot backing to woods. Imagine the possibilities for the park-like backyard. Great curb-appeal w/newer circular drive & beautifully updated stone façade. A porcelain tile foyer welcomes you to a spacious open livg area w/wood floors & striking stone FP, leading to newer deck & view. Kitchen is an entertainer’s dream, boasting quartz countertops, large island w/extra seating, SS appliances, ample cabinets, & eye-catching lighting & backsplash. The primary bedrm suite is filled w/natural light & scenic views. The primary bath boasts double sinks, a water closet, separate tub & luxury shower & spacious primary closet w/built-in. Main fl offers 3 add bdrms & full bath. WO LL offers a vast open family/rec room, 5th bedrm, & full bath, storage & access to oversized 3-car garage. Home has been rehabbed w/newer roof, HVAC, electrical, plumbing, Anderson windows, landscaping, & more.
- Type:
- Land
- Sq.Ft.:
- n/a
- Status:
- Active
- Beds:
- n/a
- Lot size:
- 0.1 Acres
- Baths:
- MLS#:
- 24058693
- Subdivision:
- Oak Crest Plat 2
ADDITIONAL INFORMATION
NICE SMALL LOT IN THE CITY OF CRESTWOOD, AND LINDBERGH SCHOOL DISTRICT TO BUILD A SMALLER HOME, POSSIBLE TINY HOME SITE, USE YOUR OWN BUILDER AND PLANS, LISTING INCLUDES TWO ADJOINING PARCELS AND MAKE ONE BUILDABLE LOT. PROPERTY HAS ALL UTILITIES AT THE STREET, AND WAS RECENTLY RESODDED WITH NEW GRASS, NEW CURBS, NEW SIDEWALKS, AND STORM SEWERS THE LOT HAS 81 FOOT OF FRONTAGE, AND 94 FOOT DEEP, ADJOINS AND INCLUDES A FLOWER GARDEN SPACE, AND WOULD INCLUDE PARTIAL ADDITIONAL SQ, FT. FROM SECOND LOT INCLUDED IN SALE, ( 507 ACORN ) AND PLUS MORE ADDITIONAL LAND SHARED WITH THE CITY OF CRESTWOOD ADJOINING LOT, FOR CULL DE SAC BY VARIOUS EASEMENTS. PULL UP MAPS, PARCEL ON LISTING. LINDBERGH SCHOOL DISTRICT IS RATED ONE OF THE TOP SCHOOL DISTRICTS IN THE STATE OF MISSOURI. JUST A SHORT CITY BLOCK DISTANCE TO SPELLMAN PARK WITH PLAYGROUND, AND REC FACILITIES. LOCATION, LOCATION,AND LOCATION. (OWNER BROKER PROPERTY) LINDBERGH SCHOOLS RATED ONE OF THE BEST DISTRICTS IN THE STATE OF MISSOURI
- Type:
- Land
- Sq.Ft.:
- n/a
- Status:
- Active
- Beds:
- n/a
- Lot size:
- 0.2 Acres
- Baths:
- MLS#:
- 24058562
- Subdivision:
- Crestwood 3rd Addition
ADDITIONAL INFORMATION
ATTENTION SMALL HOME BUILDERS, LAND FOR SALE, ( COULD BE A TINY HOME PROPERTY ) NO RESTRICTION ON SIZE OF HOME, NICE LOT IN A GREAT LOCATION IN CITY OF CRESTWOOD, AND LINDBERGH SCHOOL DISTRICT LOT SIZE 52X53X112X102 THAT ADJOINS, AND BACKS UP TO THE CRESTWOOD SANDERS PARK, AND TENNIS COURTS, PLUS RECREATION AREAS, AND WALKING PATH. FRONT SIDE OF LOT SITS HIGH, AND ALSO BORDERS ADDITIONAL COMMON GROUND TO THE RIGHT SIDE OF THE PROPERTY THAT BELONGS TO SUBDIVISION. USE YOUR OWN BUILDER AND PLANS, THE REAL ESTATE BROKER IS RELATED TO THE SELLER OF THIS LOT. LOCATION, LOCATION, AND LOCATION. SEE THE FOR SALE SIGN ON LOT. PERFECT FOR A SMALL HOME THAT EVERYONE WANTS TODAY, SHOW AT WILL, PULL UP MAP, PARCEL ON LISTING.
$334,999
1337 Aloha Drive St Louis, MO 63126
- Type:
- Single Family
- Sq.Ft.:
- n/a
- Status:
- Active
- Beds:
- 3
- Lot size:
- 0.2 Acres
- Year built:
- 1955
- Baths:
- 2.00
- MLS#:
- 24056934
- Subdivision:
- Catalina Place 1
ADDITIONAL INFORMATION
Welcome to Your New Home in the Heart of Crestwood!** This spacious 1,700 square-foot ranch home offers three comfortable bedrooms and two full baths, providing plenty of room for you and your family. Nestled in the desirable Crestwood neighborhood, this property is perfect for those looking to expand and personalize their living space. Featuring a generous four-car tuck-under garage, you'll have ample room for vehicles, storage, or a workshop. The unfinished basement is a blank slate, ready to be transformed into your ideal man cave, entertainment area, or additional living space. With a newer roof installed August 2024 and a large backyard, this home is perfect for outdoor gatherings, gardening, or simply relaxing in your own private oasis. Plus, you'll be part of a wonderful school district, making this a great opportunity for families. Don’t miss out on this fantastic chance to make this house your home!
- Type:
- Single Family
- Sq.Ft.:
- 4,160
- Status:
- Active
- Beds:
- 3
- Lot size:
- 0.41 Acres
- Year built:
- 2002
- Baths:
- 4.00
- MLS#:
- 24051876
- Subdivision:
- Ecrets Lt 1 & Ecrets Lts 2 & 3 Bdy Adj
ADDITIONAL INFORMATION
Welcome to your custom-built oasis, where luxury meets comfort! This three-level, open floor plan was thoughtfully designed to be very flexible in functionality! Natural light abounds thanks to an abundance of skylights and a wall of windows that illuminate the spacious living areas on each level served by an attention grabbing, one-of-a-kind, custom designed staircase! The well-designed chef's kitchen, with ample cabinet/counter space, is perfect for culinary adventures and is an attractive gathering place for family/friends! This stunning residence boasts a beautiful inground pool surrounded by meticulously designed landscaping, creating a serene retreat right in your backyard. Attached, over-sized two-car garage and ample parking on driveway! This home is not just a place to live; it’s a sanctuary for creating unforgettable memories. In highly-rated Lindbergh Schools with plenty of nearby dining/shopping options and a very convenient location make this a dream home. ACT FAST!
- Type:
- Single Family
- Sq.Ft.:
- 3,428
- Status:
- Active
- Beds:
- 4
- Lot size:
- 0.28 Acres
- Year built:
- 1966
- Baths:
- 3.00
- MLS#:
- 24054262
- Subdivision:
- Concord Estates
ADDITIONAL INFORMATION
Just steps away from Lindbergh High School! This spacious 4 bedroom, 3 bathroom home offers ample living and entertainment space. A sizable dining room, perfect for family dinners or hosting epic dinner parties sits conveniently off the kitchen. A 20x14 main floor bonus room, ideal for cozy movie nights, complements the already spacious main floor. You'll love the semi-secluded backyard perfect for summer barbecues. The second level includes 2 bedrooms, a full bathroom, and plenty of closet space. Last but not least, the basement features a full bathroom, a large rec room, and a bonus room that could serve as a great office or home gym. Stop looking and start moving today! *Please note: the square footage was calculated from an appraisal that did not include the main floor bonus room and has been supplemented with the owner's measurement of the bonus room. Buyer is encouraged to obtain their own estimate of the precise square footage calculation if this is a concern of the buyer.*
$235,000
954 Sanders Drive St Louis, MO 63126
- Type:
- Single Family
- Sq.Ft.:
- 1,350
- Status:
- Active
- Beds:
- 3
- Lot size:
- 0.2 Acres
- Year built:
- 1947
- Baths:
- 2.00
- MLS#:
- 24049462
- Subdivision:
- Westbrook Park
ADDITIONAL INFORMATION
Welcome to 954 Sanders, an updated charming 3 bedroom 1.5 bath home in Crestwood sitting on a double lot with a fully fenced backyard, complete with a shed built in 2021 for ample storage space. This home features bright and inviting spaces, an updated kitchen, freshly painted interiors, and a stunning vaulted shiplap ceiling in the large living room off of the kitchen. Seller recently added a new stainless steel refrigerator in the kitchen & new window a/c units to the upstairs rooms for more comfort. Other recent updates are a stainless steel dishwasher replaced in 2021, water heater in 2022, AC and fan motor in 2023, and a jaw-dropping downstairs bathroom remodel in 2021 featuring a clawfoot tub. This property is in a prime location just off of Big Bend Rd across the street from Sander's Park in the sought after Lindbergh School District. Don't miss your opportunity today to make this one YOUR home!
- Type:
- Single Family
- Sq.Ft.:
- 1,480
- Status:
- Active
- Beds:
- 4
- Lot size:
- 0.28 Acres
- Year built:
- 1961
- Baths:
- 3.00
- MLS#:
- 24050464
- Subdivision:
- Fox Creek 2
ADDITIONAL INFORMATION
Welcome to your dream home in the highly sought-after Lindbergh School District! This beautiful brick home exudes warmth and invites you in with its fresh neutral paint, gleaming hardwood floors, and abundant natural light throughout. The updated kitchen features newer cabinets, ceramic tile, quartz countertops, and stainless steel appliances, all offering a delightful view of the expansive backyard. The home offers three bedrooms on the upper level, plus an additional bedroom on the lower level. Enjoy the proximity to parks, a community/aquatic center, shopping, restaurants, grocery stores, and Grants Trail, all within the award-winning Lindbergh School District. The sellers have cherished this home for many years and are confident you will too. Includes a 1-year home warranty.
- Type:
- Single Family
- Sq.Ft.:
- n/a
- Status:
- Active
- Beds:
- 4
- Lot size:
- 0.19 Acres
- Year built:
- 1956
- Baths:
- 3.00
- MLS#:
- 24049245
- Subdivision:
- Dell Vista 2
ADDITIONAL INFORMATION
Welcome home to this nicely updated 4 bed, 2-1/2 bath home in the award-winning Lindbergh School District! Many updates throughout! New roof, some new windows, mostly new concrete driveway, new kitchen with quartz countertops and new stainless steel appliances. New floor and paint throughout the home. Updated bathrooms. Partially finished walkout lower level includes new carpet, rec room area, access to garage, and walk out to a lovely backyard perfect for entertaining. Just a short walk to Crestwood Park and Long Elementary School, this home embodies the essence of a welcoming, family-friendly neighborhood.
- Type:
- Single Family
- Sq.Ft.:
- 1,120
- Status:
- Active
- Beds:
- 3
- Lot size:
- 0.2 Acres
- Year built:
- 1958
- Baths:
- 1.00
- MLS#:
- 24047424
- Subdivision:
- Tara 4
ADDITIONAL INFORMATION
Hurry in to tour this wonderfully updated brick ranch located in the highly desirable Lindbergh school district. This home has been updated with an all new kitchen including new appliances (Range, Dishwasher, Microwave) This kitchen also has beautiful granite countertops. The warm hardwood floors were professionally refinished and are gorgeous a must see.
$1,100,000
9979 Watson Road St Louis, MO 63126
- Type:
- General Commercial
- Sq.Ft.:
- n/a
- Status:
- Active
- Beds:
- n/a
- Lot size:
- 0.43 Acres
- Year built:
- 1958
- Baths:
- MLS#:
- 24001500
ADDITIONAL INFORMATION
Solid Brick Two-Story Mixed Used Property on Nearly Half Acre Lot Located on the North Side of Watson Road on the East Corner of Starling Road with an Average Daily Traffic Count of 17,745 VPD. Owner Occupied First Floor Store Front with Tall Ceilings, Large Glass Windows, Rear Storage with Office and Half Bathroom. Second Story Former Apartment Converted into Office Space Separately Metered with 1,200 SQFT Featuring Three Private Offices, Two Common Areas, Full Bathroom, and Large Asphalt Parking Area. Owner Would also Consider Long Term Lease. Call Your Full Time Realtor for Questions or to Schedule Your Showing Today!
$999,999
9147 Watson Road St Louis, MO 63126
- Type:
- General Commercial
- Sq.Ft.:
- n/a
- Status:
- Active
- Beds:
- n/a
- Lot size:
- 0.96 Acres
- Year built:
- 1955
- Baths:
- MLS#:
- 22067484
ADDITIONAL INFORMATION
Great Opportunity to locate in one of the hottest communities in the St. Louis Metro-Crestwood. New retail, commercial, and residential developments are underway or planned on either side of this property on Watson Rd. • Crestwood Crossing is located at the old Crestwood Mall site west of 9147 Watson. It includes a 72,500 SF Dierberg’s grocery Store, approximately 23,500 SF of retail, restaurant, offices, and 10,500 SF of detached drive-thru restaurants/retail • Lux Living plans to build 276 apartments and over 12,000 SF retail and commercial space at 8800 Watson Rd., just east of 9147 Watson Rd 9147 Watson Rd is a “Free-Standing” retail property initially constructed as a restaurant and later underwent several transformations as a dental clinic and office space. This is a great opportunity to either redevelop a 1-acre commercial lot or repurpose an existing commercial building for a fraction of the cost of what one of these new developments will charge.

Listings courtesy of MARIS MLS as distributed by MLS GRID, based on information submitted to the MLS GRID as of {{last updated}}.. All data is obtained from various sources and may not have been verified by broker or MLS GRID. Supplied Open House Information is subject to change without notice. All information should be independently reviewed and verified for accuracy. Properties may or may not be listed by the office/agent presenting the information. The Digital Millennium Copyright Act of 1998, 17 U.S.C. § 512 (the “DMCA”) provides recourse for copyright owners who believe that material appearing on the Internet infringes their rights under U.S. copyright law. If you believe in good faith that any content or material made available in connection with our website or services infringes your copyright, you (or your agent) may send us a notice requesting that the content or material be removed, or access to it blocked. Notices must be sent in writing by email to [email protected]. The DMCA requires that your notice of alleged copyright infringement include the following information: (1) description of the copyrighted work that is the subject of claimed infringement; (2) description of the alleged infringing content and information sufficient to permit us to locate the content; (3) contact information for you, including your address, telephone number and email address; (4) a statement by you that you have a good faith belief that the content in the manner complained of is not authorized by the copyright owner, or its agent, or by the operation of any law; (5) a statement by you, signed under penalty of perjury, that the information in the notification is accurate and that you have the authority to enforce the copyrights that are claimed to be infringed; and (6) a physical or electronic signature of the copyright owner or a person authorized to act on the copyright owner’s behalf. Failure to include all of the above information may result in the delay of the processing of your complaint.
Saint Louis Real Estate
The median home value in Saint Louis, MO is $283,000. This is higher than the county median home value of $248,000. The national median home value is $338,100. The average price of homes sold in Saint Louis, MO is $283,000. Approximately 84.58% of Saint Louis homes are owned, compared to 11.51% rented, while 3.91% are vacant. Saint Louis real estate listings include condos, townhomes, and single family homes for sale. Commercial properties are also available. If you see a property you’re interested in, contact a Saint Louis real estate agent to arrange a tour today!
Saint Louis, Missouri 63126 has a population of 12,347. Saint Louis 63126 is more family-centric than the surrounding county with 34.67% of the households containing married families with children. The county average for households married with children is 29.08%.
The median household income in Saint Louis, Missouri 63126 is $102,045. The median household income for the surrounding county is $72,562 compared to the national median of $69,021. The median age of people living in Saint Louis 63126 is 40.6 years.
Saint Louis Weather
The average high temperature in July is 88.8 degrees, with an average low temperature in January of 23 degrees. The average rainfall is approximately 43.5 inches per year, with 15.9 inches of snow per year.
