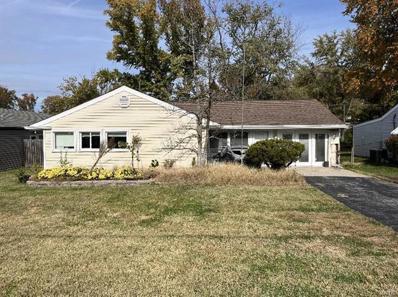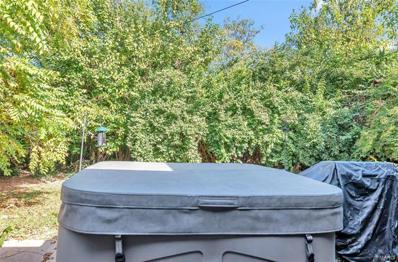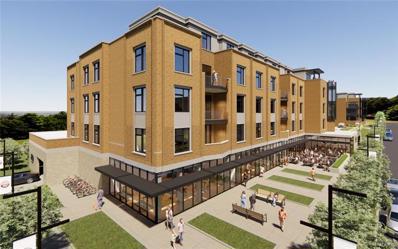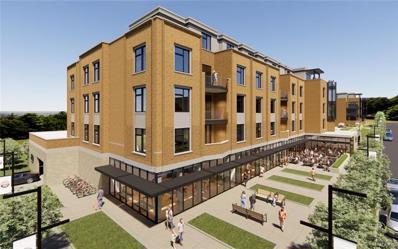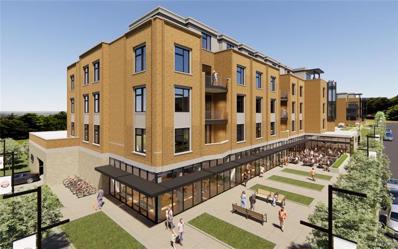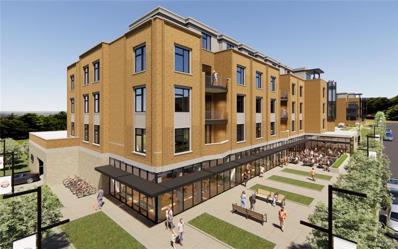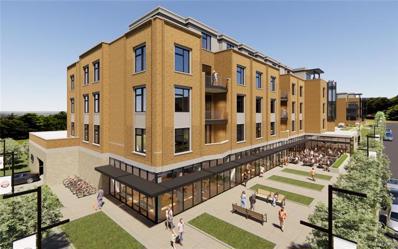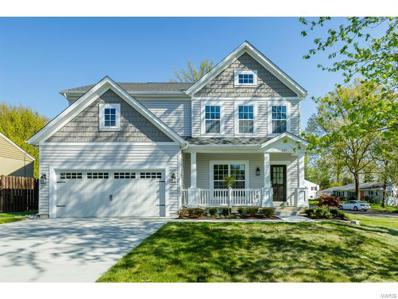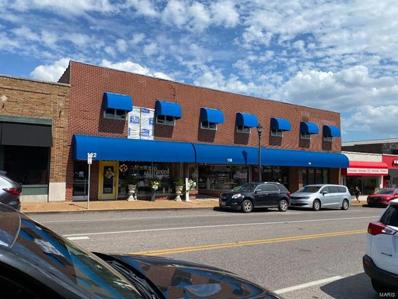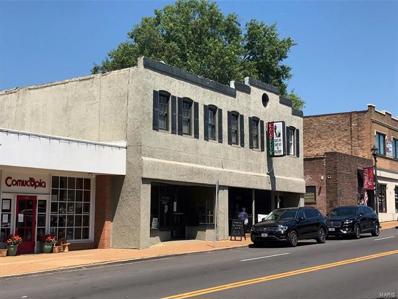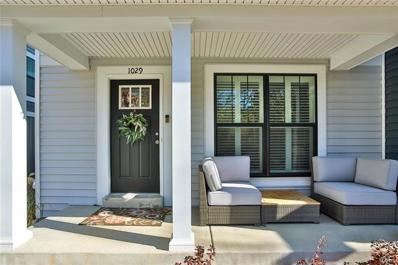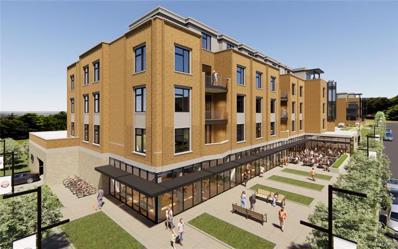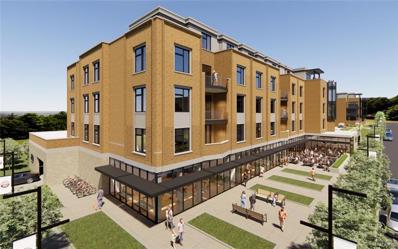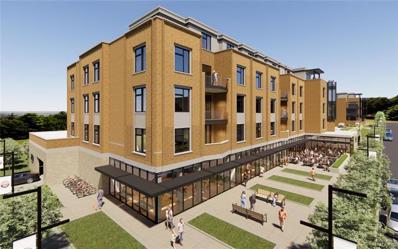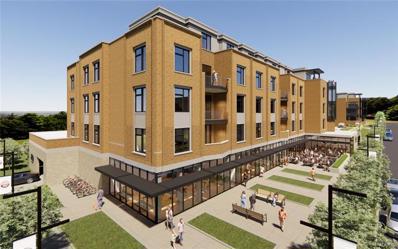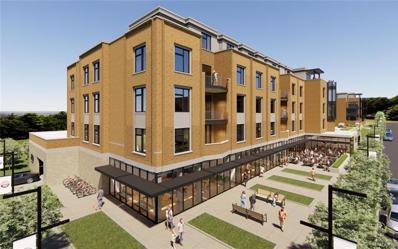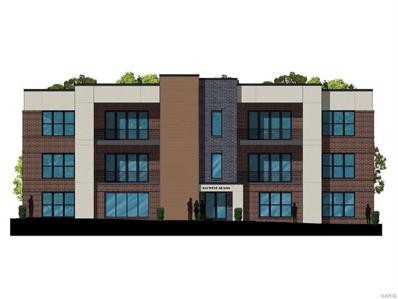Saint Louis MO Homes for Rent
$198,000
11327 Manchester Kirkwood, MO 63122
- Type:
- Single Family
- Sq.Ft.:
- n/a
- Status:
- Active
- Beds:
- 2
- Lot size:
- 0.19 Acres
- Year built:
- 1951
- Baths:
- 1.00
- MLS#:
- 24069046
- Subdivision:
- Westchester Sec C
ADDITIONAL INFORMATION
Property to be sold in as is condition .Seller not to give any credits or do any repairs, or inspections. SPECIAL SALES CONTRACT ONLY.
- Type:
- Land
- Sq.Ft.:
- n/a
- Status:
- Active
- Beds:
- n/a
- Lot size:
- 0.32 Acres
- Baths:
- MLS#:
- 24070448
- Subdivision:
- Chester Heights
ADDITIONAL INFORMATION
If you're looking to build your dream home in Kirkwood, look no further! Or, if you have aspirations to develop a multi-unit complex or townhomes, here's an amazing opportunity! 202 Commerce sits on a corner lot and features a 1/3 acre of land. This lot is located by great schools, shopping, entertainment and highways. The lot measures 92' x 152' and has all utilities and water on site. Bring your plans and builder and take advantage of a desirable lot in Kirkwood.
$1,150,900
541 S Fillmore Avenue St Louis, MO 63122
- Type:
- Single Family
- Sq.Ft.:
- 3,756
- Status:
- Active
- Beds:
- 5
- Lot size:
- 0.22 Acres
- Baths:
- 5.00
- MLS#:
- 24069407
- Subdivision:
- High School Place
ADDITIONAL INFORMATION
Take advantage of this excellent opportunity to live in this brand new build home on level lot surrounded by other new and completed homes and several others currently being built. This stunning 2 story new home boasts over 3,700 sq ft of living space with 5 bedrooms , 4.5 baths including 900 sq ft in the finished lower level, an open floor plan, Stainless Kitchen appliances, commercial gas range, beverage refrigerator, hardwood floors trough out, an en-suite bedroom with own private bathroom, luxury primary suite on the 2nd floor and Jack and Jil's bedrooms with uniquely designed shared bathroom. Exterior includes LP SmartSide, expert finish trim and siding, partial metal roofing and architectural shingles, covered back porch, and electric car charger outlet in the garage. Top rated Kirkwood schools, very close proximity to old Kirkwood downtown, Farmers market, restaurants, parks, shopping.
- Type:
- Single Family
- Sq.Ft.:
- 1,260
- Status:
- Active
- Beds:
- 2
- Lot size:
- 0.19 Acres
- Year built:
- 1951
- Baths:
- 1.00
- MLS#:
- 24065822
- Subdivision:
- Westchester Amd Sec Pts B & C Resub
ADDITIONAL INFORMATION
This is the house you've been looking for! This 2 BR Ranch located in Kirkwood won't last long. You've got the small town feel with the suburban amenities along with residing in the Kirkwood School District. This 1-story ranch has everything you need right on the main level. The Home opens to a beautiful entry way with custom built-in shelves making a stunning statement. It opens up to the Living Room, Dining Room combination with the Kitchen just off to the side. The W/D included for your convenience, is right off the Kitchen. There is a Game Room or additional sleeping area. Plenty of room for an Office or Family Room which opens to the secluded and private back yard. Enjoy the Hot Tub which is also included to melt away that stress and simply relax. The backyard is fenced so Fido is safe and secure. The ideal location has you situated within blocks of the Magic House, shopping and dining in Kirkwood and surrounding areas. Be Home for the Holidays!
$1,423,835
132 E Monroe Unit 302 St Louis, MO 63122
- Type:
- Other
- Sq.Ft.:
- 2,393
- Status:
- Active
- Beds:
- 3
- Baths:
- 4.00
- MLS#:
- 24060715
- Subdivision:
- Pitman Place
ADDITIONAL INFORMATION
Aria Luxury Residences, Kirkwood's Newest Most Spectacular Mixed-Use Condominium Development in historic downtown Kirkwood. There are several floorplans to choose from ranging in size from 1,788 sq ft - 2,452 sq ft. Two- & Three-bedroom units, 2.5-3.5 baths plus office/den features floor-to-ceiling windows, 10ft ceilings, fireplace, 5" wide-plank wood floors & 2 secure climate-controlled parking spaces. Designer kitchen w oversized island, Kohler fixtures, custom cabinets, quartzite countertops & Thermador appliances. Primary suite features large windows, walk-in closet, walk-in glass shower, double sinks, custom cabinets. Stunning 5-story brick & limestone bldg. sits on landscaped grounds featuring park-like plaza. Upscale amenities incl, generous laundry room w cabinets & sink, smart-home package allowance, private secure storage on unit floor, Secure mail & pkg room. Adjacent to Kirkwood Performing Arts Center, steps from shops, restaurants, coffee shops & Kirkwood Farmers Market.
$1,191,400
132 E Monroe Unit 308 St Louis, MO 63122
- Type:
- Other
- Sq.Ft.:
- 2,072
- Status:
- Active
- Beds:
- 2
- Baths:
- 3.00
- MLS#:
- 24060711
- Subdivision:
- Pitman Place
ADDITIONAL INFORMATION
Aria Luxury Residences, Kirkwood's Newest Most Spectacular Mixed-Use Condominium Development in downtown Kirkwood. There are 7 floorplans to choose from ranging in size from 1,788 sq ft 2,452 sq ft. Two & Three-bedroom units, 2.5-3.5 baths plus office/den features floor-to-ceiling windows, 10ft ceilings, fireplace, 5" wide-plank wood floors & 2 secure climate-controlled parking spaces. Designer kitchen w oversized island, Kohler fixtures, custom cabinets, quartzite countertops & Thermador appliances. Primary suite features large windows, walk-in closet, walk-in glass shower, double sinks, custom cabinets. Stunning 5-story brick & limestone bldg. sits on landscaped grounds featuring park-like plaza. Upscale amenities incl, generous laundry room w cabinets & sink, smart home pkg allowance, private secure storage on unit floor, Secure mail & pkg room. Adjacent to Kirkwood Performing Arts Center, steps from shops, restaurants, Farmers Market UNIT E-106 HAS A UNIQUE 58'x15' REAR PATIO!
$1,199,450
132 E Monroe Unit 211 St Louis, MO 63122
- Type:
- Other
- Sq.Ft.:
- 2,086
- Status:
- Active
- Beds:
- 2
- Baths:
- 3.00
- MLS#:
- 24060704
- Subdivision:
- Pitman Place
ADDITIONAL INFORMATION
Aria Luxury Residences, Kirkwood's Newest Most Spectacular Mixed-Use Condominium Development in historic downtown Kirkwood. There are several floorplans to choose from ranging in size from 1,788 sq ft - 2,452 sq ft. Two- & Three-bedroom units, 2.5-3.5 baths plus office/den features floor-to-ceiling windows, 10ft ceilings, fireplace, 5" wide-plank wood floors & 2 secure climate-controlled parking spaces. Designer kitchen w oversized island, Kohler fixtures, custom cabinets, quartzite countertops & Thermador appliances. Primary suite features large windows, walk-in closet, walk-in glass shower, double sinks, custom cabinets. Stunning 5-story brick & limestone bldg. sits on landscaped grounds featuring park-like plaza. Upscale amenities incl, generous laundry room w cabinets & sink, smart-home package allowance, private secure storage on unit floor, Secure mail & pkg room. Adjacent to Kirkwood Performing Arts Center, steps from shops, restaurants, coffee shops & Kirkwood Farmers Market.
$1,170,125
132 E Monroe Unit 107 St Louis, MO 63122
- Type:
- Single Family
- Sq.Ft.:
- 2,035
- Status:
- Active
- Beds:
- 2
- Baths:
- 3.00
- MLS#:
- 24060698
- Subdivision:
- Pitman Place
ADDITIONAL INFORMATION
Aria Luxury Residences, Kirkwood's Newest Most Spectacular Mixed-Use Condominium Development in downtown Kirkwood. There are 7 floorplans to choose from ranging in size from 1,788 sq ft 2,452 sq ft. Two & Three-bedroom units, 2.5-3.5 baths plus office/den features floor-to-ceiling windows, 10ft ceilings, fireplace, 5" wide-plank wood floors & 2 secure climate-controlled parking spaces. Designer kitchen w oversized island, Kohler fixtures, custom cabinets, quartzite countertops & Thermador appliances. Primary suite features large windows, walk-in closet, walk-in glass shower, double sinks, custom cabinets. Stunning 5-story brick & limestone bldg. sits on landscaped grounds featuring park-like plaza. Upscale amenities incl, generous laundry room w cabinets & sink, smart home pkg allowance, private secure storage on unit floor, Secure mail & pkg room. Adjacent to Kirkwood Performing Arts Center, steps from shops, restaurants, Kirkwood Farmers Market
- Type:
- Other
- Sq.Ft.:
- 1,788
- Status:
- Active
- Beds:
- 2
- Baths:
- 3.00
- MLS#:
- 24060692
- Subdivision:
- Pitman Place
ADDITIONAL INFORMATION
Aria Luxury Residences, Kirkwood's Newest Most Spectacular Mixed-Use Condominium Development in historic downtown Kirkwood. There are several floorplans to choose from ranging in size from 1,788 sq ft - 2,452 sq ft. Two- & Three-bedroom units, 2.5-3.5 baths plus office/den features floor-to-ceiling windows, 10ft ceilings, fireplace, 5" wide-plank wood floors & 2 secure climate-controlled parking spaces. Designer kitchen w oversized island, Kohler fixtures, custom cabinets, quartzite countertops & Thermador appliances. Primary suite features large windows, walk-in closet, walk-in glass shower, double sinks, custom cabinets. Stunning 5-story brick & limestone bldg. sits on landscaped grounds featuring park-like plaza. Upscale amenities incl, generous laundry room w cabinets & sink, smart-home package allowance, private secure storage on unit floor, Secure mail & pkg room. Adjacent to Kirkwood Performing Arts Center, steps from shops, restaurants, coffee shops & Kirkwood Farmers Market.
$1,190,000
629 Simmons Avenue St Louis, MO 63122
- Type:
- Single Family
- Sq.Ft.:
- 3,144
- Status:
- Active
- Beds:
- 5
- Lot size:
- 0.18 Acres
- Baths:
- 4.00
- MLS#:
- 24012203
- Subdivision:
- Avondale
ADDITIONAL INFORMATION
New construction by Genesis Development in Kirkwood! This exquisite 5 BD, 3.5 BA home has 3,144 s/f of finished living space in an amazing location. The gourmet Kitchen has SS appl, gas c-top, dbl oven, on-trend cabinetry, tile b-splash, Quartz c-tops, W/I pantry, Kit island w/brkfst bar and a beverage center. The Great Rm has a gas FP, 9 ft clngs and wood flrs (t/out the main). There is a DR w/crown and wainscot and a Powder Rm. The Primary Suite is spectacular w/a dbl door entry, crown molding, W/I closet, raised height dbl bowl vanity, soaking tub and sep shower. There are W/I closets in every bdr. The color selections were made by a design prof. Enjoy Low E windows, R49 ceiling insul, Hi effic zoned HVAC, 50 gal water htr, lawn irrig pre-wire and a 16x14 patio. The finished LL has a tall pour, Rec Rm, full bath and a bdr w/egress window. Enjoy nearby parks, restaurants, downtown Kirkwood, easy Hwy access and Lambert Int. Amazing home, desirable Kirkwood schools! Feb 2025 comp.
- Type:
- Condo
- Sq.Ft.:
- n/a
- Status:
- Active
- Beds:
- 1
- Lot size:
- 0.05 Acres
- Year built:
- 1967
- Baths:
- 1.00
- MLS#:
- 24053185
- Subdivision:
- Greenbriar Condo
ADDITIONAL INFORMATION
*Investment opportunity* Welcome to the lovely Greenbriar Condominiums! Boasting plenty of bells and whistles this Kirkwood condo greets you with a quaint foyer. A spacious family room offers laminate wood grain flooring & a large sliding glass door that walks out to an expensive deck with a lovely tree line view. Main level also features a nice size dining area & washer & dryer closet. Spacious kitchen offers nice matching black appliances, a large picture window bringing in plenty of natural light, lots of cabinet & counter space & a serving window (that doubles as a pull up bar). Full bath offers plenty of space & includes a tiled tub/shower combo. The master bedroom offers plenty of privacy & includes a ceiling fan light fixture & nice size walk-in closet. Property also includes a tennis court & large pool w/club house and walking lake. It’s hard to beat this prime Kirkwood location! *SELLER IS WILLING TO PAY UP TO 12 MO OF HOA FEES TOWARD CLOSING COST* +FHA FINANCING AVAILABLE!!
$2,500,000
116 N Kirkwood Road Kirkwood, MO 63122
- Type:
- General Commercial
- Sq.Ft.:
- n/a
- Status:
- Active
- Beds:
- n/a
- Lot size:
- 0.18 Acres
- Year built:
- 1969
- Baths:
- MLS#:
- 24052315
ADDITIONAL INFORMATION
- Type:
- Single Family
- Sq.Ft.:
- n/a
- Status:
- Active
- Beds:
- 4
- Year built:
- 1911
- Baths:
- 4.00
- MLS#:
- 24046642
- Subdivision:
- Knoll Estates
ADDITIONAL INFORMATION
Oakland Beauty between Webster and Kirkwood. Unbelievable Updates; 6"Baseboards Throughout Home, Kitchen: Wd Flr, Marble Top Center Island, Refrigerator, Stainless Steel Sink, Dishwasher, Microwave, Gas Stove, 42" Cabinets, Crown Molding, Bay Window, Ceramic Back Splash, Gas FP, Wd Mantle with Marble Hearth, Canned Lighting, Ceiling Fan, Dinning Room, Wd Flr, Double Wall of 6' Elaborately incased Windows, Ceiling Fan, Great Room, Wd Flr, Double Glass Front Doors, 6' Incased Windows, 10' Ceilings, Gas FP with Marble Hearth Surface, Wd Mantle, Canned Lighting, Living Room, Luxury Laminate Flooring, Incased Doorway, Canned Lighting, Exterior Access, Master Bedroom, Wd Flr, Triple 6' Elaborately Incased Windows, 10' Ceiling, Canned Lighting, Ceiling Fan, Walk in Closet, Laundry Room, Master Bath, Ceramic Flr, Free Standing Tub, Double Marble Bowl Sink Luxury Style Fixtures, 36" Luxury Soft Close Cabinet, , Luxury Marble Surround Shower with Marble Seat, COMMERCIAL POSSIBILITIES
- Type:
- Condo
- Sq.Ft.:
- 1,169
- Status:
- Active
- Beds:
- 2
- Year built:
- 1985
- Baths:
- 2.00
- MLS#:
- 24048364
- Subdivision:
- Glendale Gardens
ADDITIONAL INFORMATION
Fabulous location in the heart of Glendale. Super cute two bed, two bath unit. Freshley painted with vaulted ceilings, and two balconies. In unit laundry and with washer and dryer inclinuded. One car garage too. New carpeting on bedroom coming soon. Kitchen includes large pantry, stove, fridge, dishwasher and microwave. Plenty of workspace and a breakfast bar. Spacious bathrooms and linen closets in both bedrooms and a large walk in closet in the primary suite.
$1,350,000
109 N Kirkwood Road St Louis, MO 63122
- Type:
- General Commercial
- Sq.Ft.:
- n/a
- Status:
- Active
- Beds:
- n/a
- Lot size:
- 0.12 Acres
- Year built:
- 1895
- Baths:
- MLS#:
- 24047917
ADDITIONAL INFORMATION
Rare opportunity to acquire a historic building with prime visibility on Kirkwood Road. Built in 1895, this property is listed on the National Register of Historic Places. Just steps from the Railroad Station, it's at the heart of all that downtown Kirkwood offers. Currently divided into three distinct spaces – a 2,511-square-foot restaurant, a 1,304-square-foot hair salon, and a 2,660-square-foot second-floor office – this building is ready for its next chapter. (All measurements are approximate.)
- Type:
- Condo
- Sq.Ft.:
- n/a
- Status:
- Active
- Beds:
- 2
- Lot size:
- 0.11 Acres
- Year built:
- 1987
- Baths:
- 2.00
- MLS#:
- 24048158
- Subdivision:
- Glendale Gardens
ADDITIONAL INFORMATION
Great Glendale Condo in a small 16 unit neighborhood. Corner ground floor unit with a great floor plan. Two bedrooms ensuite both with custom closets. Combination living and dining room offer lots of options for furniture. Eat in kitchen with plenty of storage and counter space and great space for table and chairs. Dishwasher is brand new, microwave and stackable washer and dryer are newer. Front and rear patios provide lovely outdoor space and three sets of sliding patio doors makes the condo light and bright. Plenty of guest parking close to your door.
- Type:
- Condo
- Sq.Ft.:
- 1,600
- Status:
- Active
- Beds:
- 3
- Lot size:
- 1.86 Acres
- Year built:
- 2022
- Baths:
- 3.00
- MLS#:
- 24041390
- Subdivision:
- Townes At Geyer Grove The
ADDITIONAL INFORMATION
Two year new, immaculate, executive Condominium for the discriminating buyer is available in the desirable Kirkwood location. Lovely amenities include: Darling private entry with covered front porch, open floor plan, plenty of natural light, engineered flooring, plantation shutters throughout, stainless steel appliances, granite countertops, 1/2 bath on first floor, master suite has walk in shower, good storage, double sinks and walk-in closet. Second floor laundry room offers high end washer and dryer that is included in sale, and additional 2 bedrooms with full bath to accommodate them. There is a large loft area that is perfect for office space or lounging area. Nice 2 car garage that is drywalled and has a concrete driveway. This is a stellar location that is accessible to Highways, shopping, restaurants, schools, and the comfortable Kirkwood community. The City of Kirkwood also offers state of the art fitness center, pool, spa, and park that is available to all residents.
$1,059,500
220 West Rose Hill Avenue Kirkwood, MO 63122
- Type:
- Single Family
- Sq.Ft.:
- 3,365
- Status:
- Active
- Beds:
- 5
- Lot size:
- 0.18 Acres
- Baths:
- 5.00
- MLS#:
- 24041532
- Subdivision:
- Rose Hill Ave
ADDITIONAL INFORMATION
PRICE IMPROVEMENT! This is a move in ready NEW construction Benchmark Custom Home! 5 bed, 4.5 bath features 3,365 sq ft of living space including a finished basement. This home has a spacious kitchen & abundant cabinet space including a wine/coffee bar, huge center island, & built in appliances including a refrigerator. The dining area seats up to 8. Off the kitchen is a custom pantry, lg mud room w/ built-in cubbies & an open great room w/ gas fireplace, custom window seats & a main floor dedicated study. The Primary features vaulted ceilings, lg bathroom, separate water closet, & WIC. The hall bathroom includes double sinks, a private 2nd suite, 2nd fl laundry. Private rear yard w/ privacy fence, covered porch w/ built-in firepit. ALL Benchmark Homes are quality built w/high performance energy saving systems. Builder warranty +10 yr dry basement guarantee by Kirkwood’s most trusted builders of 33 yrs.
$1,199,450
132 E Monroe Unit D-311 St Louis, MO 63122
- Type:
- Other
- Sq.Ft.:
- 2,086
- Status:
- Active
- Beds:
- 2
- Baths:
- 3.00
- MLS#:
- 24027187
- Subdivision:
- Pitman Place
ADDITIONAL INFORMATION
Aria Luxury Residences, Kirkwood's Newest Most Spectacular Mixed-Use Condominium Development in historic downtown Kirkwood. There are several floorplans to choose from ranging in size from 1,788 sq ft - 2,452 sq ft. Two- & Three-bedroom units, 2.5-3.5 baths plus office/den features floor-to-ceiling windows, 10ft ceilings, fireplace, 5" wide-plank wood floors & 2 secure climate-controlled parking spaces. Designer kitchen w oversized island, Kohler fixtures, custom cabinets, quartzite countertops & Thermador appliances. Primary suite features large windows, walk-in closet, walk-in glass shower, double sinks, custom cabinets. Stunning 5-story brick & limestone bldg. sits on landscaped grounds featuring park-like plaza. Upscale amenities incl, generous laundry room w cabinets & sink, smart-home package allowance, private secure storage on unit floor, Secure mail & pkg room. Adjacent to Kirkwood Performing Arts Center, steps from shops, restaurants, coffee shops & Kirkwood Farmers Market.
$1,458,940
132 E Monroe Unit G-305 St Louis, MO 63122
- Type:
- Other
- Sq.Ft.:
- 2,452
- Status:
- Active
- Beds:
- 3
- Baths:
- 4.00
- MLS#:
- 24027178
- Subdivision:
- Pitman Place
ADDITIONAL INFORMATION
Aria Luxury Residences, Kirkwood's Newest Most Spectacular Mixed-Use Condominium Development in historic downtown Kirkwood. There are several floorplans to choose from ranging in size from 1,788 sq ft - 2,452 sq ft. Two- & Three-bedroom units, 2.5-3.5 baths plus office/den features floor-to-ceiling windows, 10ft ceilings, fireplace, 5" wide-plank wood floors & 2 secure climate-controlled parking spaces. Designer kitchen w oversized island, Kohler fixtures, custom cabinets, quartzite countertops & Thermador appliances. Primary suite features large windows, walk-in closet, walk-in glass shower, double sinks, custom cabinets. Stunning 5-story brick & limestone bldg. sits on landscaped grounds featuring park-like plaza. Upscale amenities incl, generous laundry room w cabinets & sink, smart-home package allowance, private secure storage on unit floor, Secure mail & pkg room. Adjacent to Kirkwood Performing Arts Center, steps from shops, restaurants, coffee shops & Kirkwood Farmers Market.
$1,170,125
132 E Monroe Unit C-307 St Louis, MO 63122
- Type:
- Other
- Sq.Ft.:
- 2,035
- Status:
- Active
- Beds:
- 2
- Baths:
- 3.00
- MLS#:
- 24023902
- Subdivision:
- Pitman Place
ADDITIONAL INFORMATION
Aria Luxury Residences, Kirkwood's Newest Most Spectacular Mixed-Use Condominium Development in downtown Kirkwood. There are 7 floorplans to choose from ranging in size from 1,788 sq ft 2,452 sq ft. Two & Three-bedroom units, 2.5-3.5 baths plus office/den features floor-to-ceiling windows, 10ft ceilings, fireplace, 5" wide-plank wood floors & 2 secure climate-controlled parking spaces. Designer kitchen w oversized island, Kohler fixtures, custom cabinets, quartzite countertops & Thermador appliances. Primary suite features large windows, walk-in closet, walk-in glass shower, double sinks, custom cabinets. Stunning 5-story brick & limestone bldg. sits on landscaped grounds featuring park-like plaza. Upscale amenities incl, generous laundry room w cabinets & sink, smart home pkg allowance, private secure storage on unit floor, Secure mail & pkg room. Adjacent to Kirkwood Performing Arts Center, steps from shops, restaurants, Kirkwood Farmers Market
$1,170,680
132 E Monroe Unit E-106 St Louis, MO 63122
- Type:
- Other
- Sq.Ft.:
- 2,072
- Status:
- Active
- Beds:
- 2
- Baths:
- 3.00
- MLS#:
- 24023828
- Subdivision:
- Pitman Place
ADDITIONAL INFORMATION
Aria Luxury Residences, Kirkwood's Newest Most Spectacular Mixed-Use Condominium Development in downtown Kirkwood. There are 7 floorplans to choose from ranging in size from 1,788 sq ft 2,452 sq ft. Two & Three-bedroom units, 2.5-3.5 baths plus office/den features floor-to-ceiling windows, 10ft ceilings, fireplace, 5" wide-plank wood floors & 2 secure climate-controlled parking spaces. Designer kitchen w oversized island, Kohler fixtures, custom cabinets, quartzite countertops & Thermador appliances. Primary suite features large windows, walk-in closet, walk-in glass shower, double sinks, custom cabinets. Stunning 5-story brick & limestone bldg. sits on landscaped grounds featuring park-like plaza. Upscale amenities incl, generous laundry room w cabinets & sink, smart home pkg allowance, private secure storage on unit floor, Secure mail & pkg room. Adjacent to Kirkwood Performing Arts Center, steps from shops, restaurants, Farmers Market UNIT E-106 HAS A UNIQUE 58'x15' REAR PATIO!
- Type:
- Other
- Sq.Ft.:
- 1,788
- Status:
- Active
- Beds:
- 2
- Baths:
- 3.00
- MLS#:
- 24023775
- Subdivision:
- Pitman Place
ADDITIONAL INFORMATION
Aria Luxury Residences, Kirkwood's Newest Most Spectacular Mixed-Use Condominium Development in downtown Kirkwood. There are 7 floorplans to choose from ranging in size from 1,788 sq ft 2,452 sq ft. Two & Three-bedroom units, 2.5-3.5 baths plus office/den features floor-to-ceiling windows, 10ft ceilings, fireplace, 5" wide-plank wood floors & 2 secure climate-controlled parking spaces. Designer kitchen w oversized island, Kohler fixtures, custom cabinets, quartzite countertops & Thermador appliances. Primary suite features large windows, walk-in closet, walk-in glass shower, double sinks, custom cabinets. Stunning 5-story brick & limestone bldg. sits on landscaped grounds featuring park-like plaza. Upscale amenities incl, generous laundry room w cabinets & sink, smart home pkg allowance, private secure storage on unit floor, Secure mail & pkg room. Adjacent to Kirkwood Performing Arts Center, steps from shops, restaurants, Farmers Market UNIT A-102 HAS A UNIQUE 48'x15' REAR PATIO!
- Type:
- Other
- Sq.Ft.:
- n/a
- Status:
- Active
- Beds:
- 3
- Lot size:
- 0.17 Acres
- Baths:
- 2.00
- MLS#:
- 24020136
- Subdivision:
- Woodlawn Park
ADDITIONAL INFORMATION
New hard to find custom ranch home to be built in Kirkwood. This 3bedroom, 2 bath home features hardwood flooring, full overlay custom shaker kitchen cabinets with soft close solid wood drawers, stainless steel appliances, Quartz countertops with undermount sink, vaulted ceilings, luxurious master bath with double sinks, stand alone tub and shower, and walk-in closets, custom 3-panel doors with 3 1/4 inch casing and 5 1/4 inch base molding. Fully sodded yard, 1 year builder warranty and 10 year structural warranty.
- Type:
- Other
- Sq.Ft.:
- 2,377
- Status:
- Active
- Beds:
- 3
- Lot size:
- 0.14 Acres
- Baths:
- 4.00
- MLS#:
- 23018519
- Subdivision:
- Kirkwood
ADDITIONAL INFORMATION
Welcome to The Clay Adams! Kirkwood’s Newest Luxury Penthouse Development. Four custom units each with 3 beds, 3.5 baths and 2,377 sq ft of living space. Each one level unit can be customized to your specific taste. Open floor plan features Kitchen with large center island that looks out to Private Balcony. Spacious Great Room with large windows adjoins kitchen and balcony as well. All units include Master Suite with high end Master Bath featuring free standing tub and dual vanities. Beds #2 and #3 are both en suites. In unit laundry. Elevator building with two units on each floor. Located in dowtown Kirkwood at the corner of Clay and Adams across from St.Peters Catholic School. Privacy, Convenience, and Sophistication in the HEART of Kirkwood at The Clay Adams!

Listings courtesy of MARIS as distributed by MLS GRID. Based on information submitted to the MLS GRID as of {{last updated}}. All data is obtained from various sources and may not have been verified by broker or MLS GRID. Supplied Open House Information is subject to change without notice. All information should be independently reviewed and verified for accuracy. Properties may or may not be listed by the office/agent presenting the information. Properties displayed may be listed or sold by various participants in the MLS. The Digital Millennium Copyright Act of 1998, 17 U.S.C. § 512 (the “DMCA”) provides recourse for copyright owners who believe that material appearing on the Internet infringes their rights under U.S. copyright law. If you believe in good faith that any content or material made available in connection with our website or services infringes your copyright, you (or your agent) may send us a notice requesting that the content or material be removed, or access to it blocked. Notices must be sent in writing by email to [email protected]. The DMCA requires that your notice of alleged copyright infringement include the following information: (1) description of the copyrighted work that is the subject of claimed infringement; (2) description of the alleged infringing content and information sufficient to permit us to locate the content; (3) contact information for you, including your address, telephone number and email address; (4) a statement by you that you have a good faith belief that the content in the manner complained of is not authorized by the copyright owner, or its agent, or by the operation of any law; (5) a statement by you, signed under penalty of perjury, that the information in the notification is accurate and that you have the authority to enforce the copyrights that are claimed to be infringed; and (6) a physical or electronic signature of the copyright owner or a person authorized to act on the copyright owner’s behalf. Failure to include all of the above information may result in the delay of the processing of your complaint.
Saint Louis Real Estate
The median home value in Saint Louis, MO is $398,000. This is higher than the county median home value of $248,000. The national median home value is $338,100. The average price of homes sold in Saint Louis, MO is $398,000. Approximately 69.93% of Saint Louis homes are owned, compared to 23.13% rented, while 6.94% are vacant. Saint Louis real estate listings include condos, townhomes, and single family homes for sale. Commercial properties are also available. If you see a property you’re interested in, contact a Saint Louis real estate agent to arrange a tour today!
Saint Louis, Missouri 63122 has a population of 29,233. Saint Louis 63122 is more family-centric than the surrounding county with 39.96% of the households containing married families with children. The county average for households married with children is 29.08%.
The median household income in Saint Louis, Missouri 63122 is $98,637. The median household income for the surrounding county is $72,562 compared to the national median of $69,021. The median age of people living in Saint Louis 63122 is 41.4 years.
Saint Louis Weather
The average high temperature in July is 88.9 degrees, with an average low temperature in January of 23 degrees. The average rainfall is approximately 43.3 inches per year, with 13.7 inches of snow per year.
