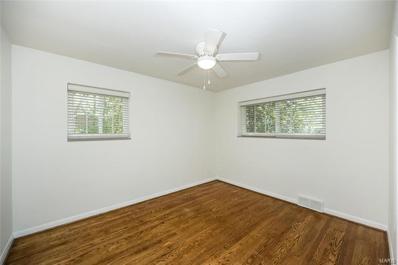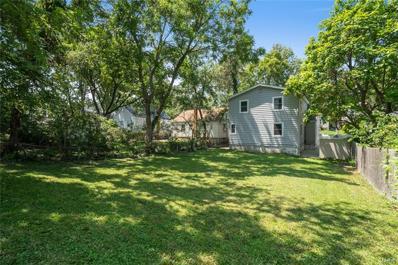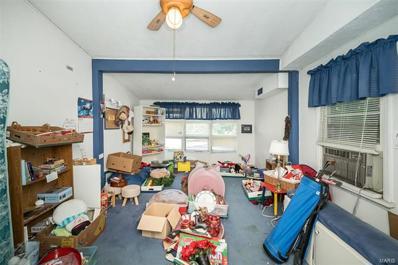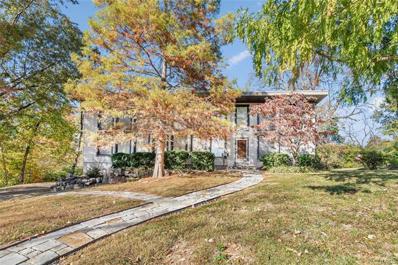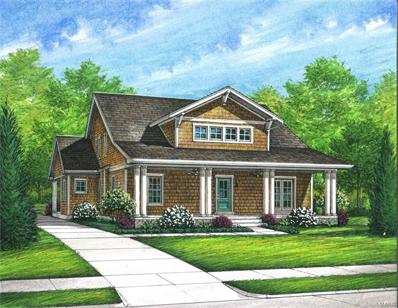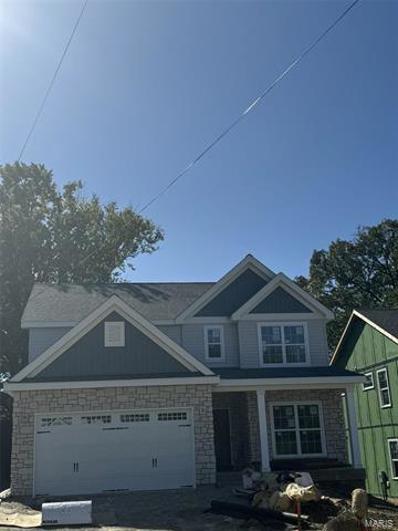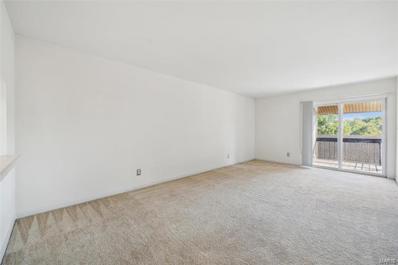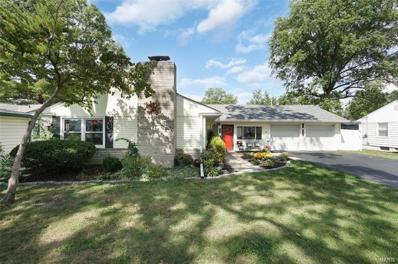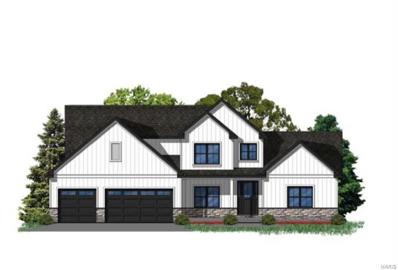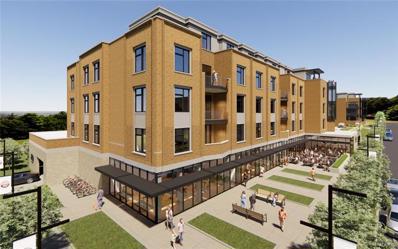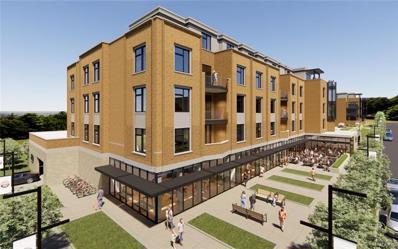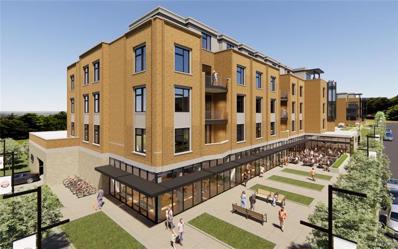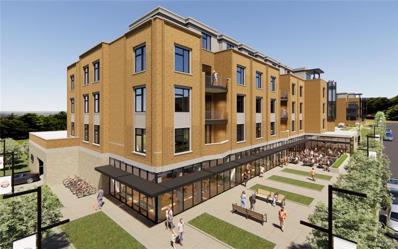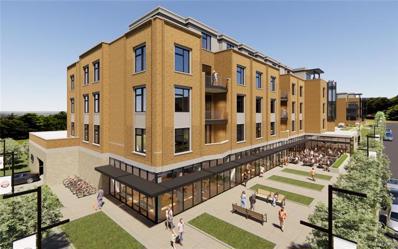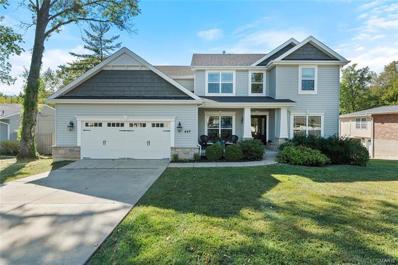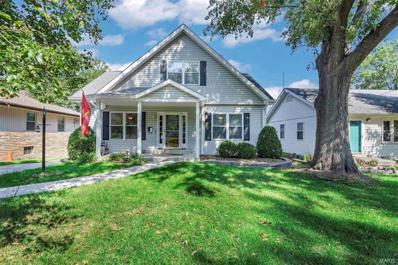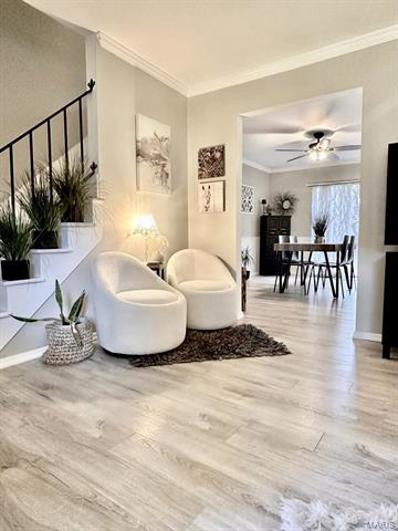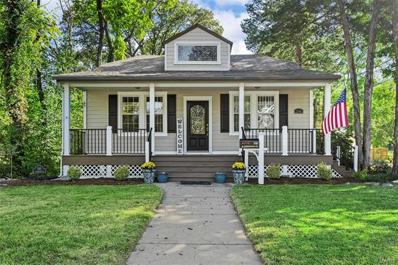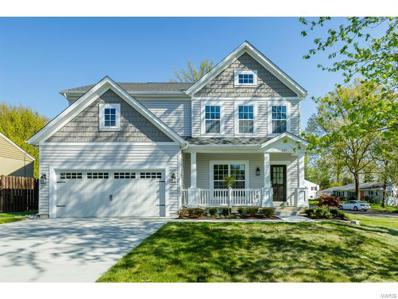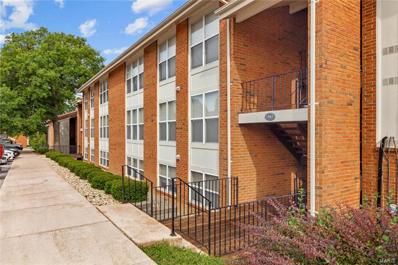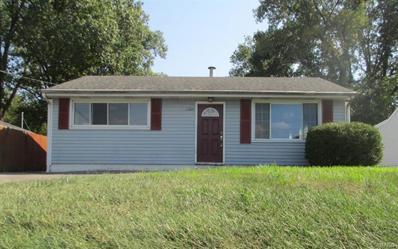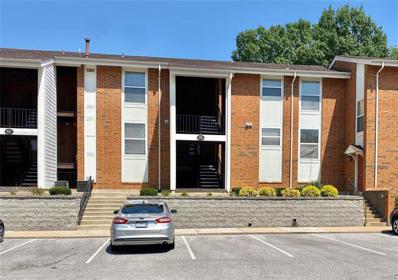Saint Louis MO Homes for Rent
- Type:
- Single Family
- Sq.Ft.:
- n/a
- Status:
- Active
- Beds:
- 3
- Lot size:
- 0.32 Acres
- Year built:
- 1957
- Baths:
- 2.00
- MLS#:
- 24066362
- Subdivision:
- Biscayne Heights 1
ADDITIONAL INFORMATION
Updated brick ranch in Warson Woods by Roberts Projects+ Design LLC. This adorable 3 bedroom Home with Large living room and Dining room leads into New Kitchen with blue shaker cabinets, New White GE Cafe appliances, quartz countertops with backsplash, and a new Tile floor that leads into a cozy family room with designer carpeting and large sliding glass door out to patio and backyard. Down the Hall you will find primary Suite with updated full bath and 2 additional bedrooms with hall full bath that has been updated. Lower Level is an office or possible bedroom, laundry and lots of storage space. Close to park, club pool and tennis completes this perfect package!
$454,000
810 Evans Avenue Kirkwood, MO 63122
- Type:
- Single Family
- Sq.Ft.:
- n/a
- Status:
- Active
- Beds:
- 4
- Lot size:
- 0.17 Acres
- Year built:
- 1948
- Baths:
- 4.00
- MLS#:
- 24066309
- Subdivision:
- Avondale
ADDITIONAL INFORMATION
Imagine living in the vibrant Kirkwood community, close to downtown, parks, schools, and restaurants! This charming 4-bedroom, 4-bath home features wood floors, fresh neutral paint, and new carpet—all-new roof, siding, gutters, and downspouts -October 2024. The spacious eat-in kitchen has lots of cabinet space and opens to the family room. Enjoy the convenience of a main floor laundry, vinyl-insulated windows, and a modern energy-efficient Geo-Thermal HVAC system. The main floor offers 2 bedrooms, including an ensuite primary bedroom with a shower and an updated full hallway bathroom. Upstairs, you'll find 2 additional bedrooms and a beautifully updated bathroom with dual sinks. The finished lower level includes another full bath and ample storage. Plus, the Kirkwood Municipal Inspection has passed, ensuring peace of mind. Embrace the best of Kirkwood living in this delightful home!
$225,000
621 Crest Court St Louis, MO 63122
- Type:
- Single Family
- Sq.Ft.:
- n/a
- Status:
- Active
- Beds:
- 4
- Lot size:
- 0.18 Acres
- Year built:
- 1955
- Baths:
- 2.00
- MLS#:
- 24061681
- Subdivision:
- Barsan Hills
ADDITIONAL INFORMATION
Opportunity is knocking!! KIRKWOOD LOCATION!!! Potential tear down home for new construction or possible renovation to home in very nice Kirkwood location, close to downtown Kirkwood and all it has to offer. Very walkable and bikeable neighborhood!! Home sits in a Cul-de-sac at the end of the street. Streets were just repoured in 2024. Many of the homes in the area were tear downs and have been replaced with new homes!! Seller is selling the home and the lot AS IS! Home is in need of a total gut rehab or tear down and build brand new! Great neighborhood and it is in the award winning Kirkwood School district.
- Type:
- Single Family
- Sq.Ft.:
- 2,809
- Status:
- Active
- Beds:
- 3
- Lot size:
- 0.48 Acres
- Year built:
- 1979
- Baths:
- 2.00
- MLS#:
- 24065284
- Subdivision:
- Highland Terrace
ADDITIONAL INFORMATION
This is a one of a kind contemporary style 3 bed, 2 bath home featuring an abundance of oversized windows in the front (19) which lets in lots of natural light in the front solarium. This home has high ceilings, generous room sizes, a kitchen with ample cabinet and counter space, slate and wood floors, 2 additional loft areas and 7 year old HVAC. With almost a 1/2 acre site, the rear yard features a 3 tiered deck with gazebo (Brazilian Rosewood) for an addition entertainment area and landscaped stone brook with water pump for a peaceful setting. Extremely low utility bills - Electric Jan-Sept Avg $78/Mo. Sphire Jan-Sept $93/Mo.
- Type:
- Single Family
- Sq.Ft.:
- n/a
- Status:
- Active
- Beds:
- 3
- Lot size:
- 0.41 Acres
- Year built:
- 1858
- Baths:
- 2.00
- MLS#:
- 24064950
- Subdivision:
- Leffingwells Second Add
ADDITIONAL INFORMATION
751 N. Taylor Ave. is a timeless example of Kirkwood’s historic past located on an ideal stretch of this neighborhood’s most iconic streets. Built in 1858 and impeccably maintained by one owner over the last 50 years, it’s a classic Italianate two-story, with high ceilings, large windows, and beautifully preserved period details. Elegant spaces define the first floor, with a seamless blend of class and comfort. The second floor offers large bedrooms and stunning views in every direction! Outside, the .4 acre corner lot (90’ x 200’) sets up PERFECTLY for an addition, with room to add more living space, a main floor master bedroom, swimming pool or whatever you can dream. As it sits, the well-manicured lawn and mature gardens provide a serene retreat, blending perfectly with the home's historic charm. This home captures the essence of Kirkwood's rich architectural history while providing the perfect setting for the century to come.
$1,599,900
705 W Lockwood Avenue Glendale, MO 63122
- Type:
- Other
- Sq.Ft.:
- 4,651
- Status:
- Active
- Beds:
- 5
- Lot size:
- 0.28 Acres
- Baths:
- 5.00
- MLS#:
- 24065130
- Subdivision:
- Glendale
ADDITIONAL INFORMATION
Few architectural styles exude the charm of a shingle style home. It blends traditional design w/ weathered materials & calls to mind the seaside escapes of Cape Cod. Scharf Homes brings this charm to life in the heart of Glendale with incredible finishes that are hallmarks of a Scharf home. This includes 1/3rd acre lot with a detached three car garage and an open floor plan featuring a main floor master suite and french doors to a covered outdoor patio and fireplace! Don't be fooled by the subtlety of the exterior facade as this charming home has more than 4600 sq/ft including an incredible kitchen and butler's pantry w/ huge island, and a main level laundry and mudroom. The second level includes three more bedrooms, 2 baths and a loft style family room. There's also a fully finished lower level w/ 5th bed and bath. Perfect location walkable to Kirkwood, golf courses, schools! (Full parking lane & bike lane on Lockwood.) Ask your agent or call for a copy of the interior design files!
$975,800
630 Nirk Avenue Kirkwood, MO 63122
- Type:
- Other
- Sq.Ft.:
- 3,315
- Status:
- Active
- Beds:
- 5
- Lot size:
- 0.19 Acres
- Baths:
- 4.00
- MLS#:
- 24065070
- Subdivision:
- Abbott
ADDITIONAL INFORMATION
Under Construction, 2-story, 5 bedroom, 3.5 bath by Schindler Homes LLC in Kirkwood. This beautiful home features 9' first floor ceilings, hardwood flooring entire 1st floor, wainscot trim in den, stainless steel Kitchen-Aid appliances with chimney hood, 42 inch shaker kitchen wall cabinets with soft close drawers and doors, pull out trash cabinet, built-in refrigerator cabinet, under cabinet lighting with light rail, walk-in pantry, quartz countertops, mudroom on 1st floor with custom lockers, fireplace in family room, luxurious master bath with double sinks, Moen plumbing fixtures, separate tub and shower, his and hers large walk-in closets, large 2nd floor laundry with cabinets/granite folding counter, 50 gallon hot water heater, cased out Quaker windows, tall pour and finished lower level, and architectural grade shingles. Will have fully sodded yard and professionally landscaped. Great location, convenient to highways, parks, and shopping.
- Type:
- Condo
- Sq.Ft.:
- n/a
- Status:
- Active
- Beds:
- 1
- Lot size:
- 0.05 Acres
- Year built:
- 1967
- Baths:
- 1.00
- MLS#:
- 24063046
- Subdivision:
- Greenbriar Condo
ADDITIONAL INFORMATION
Check out this Kirkwood condo. Once you open the door to your new cozy home you will be greeted in the entry way that opens to the kitchen as well as a large dining and living room combo leading to a covered balcony. The spacious bedroom offers a walk in closet. This unit offers its own washer and dryer hookup. All Appliances stay. Amenities include Club House, Pool Fitness Center and Tennis Courts. Close to shopping, dining and parks.
- Type:
- Single Family
- Sq.Ft.:
- n/a
- Status:
- Active
- Beds:
- 3
- Lot size:
- 0.25 Acres
- Year built:
- 1960
- Baths:
- 1.00
- MLS#:
- 24062156
- Subdivision:
- Chester Heights
ADDITIONAL INFORMATION
Whether you are a first time home buyer, looking to downsize, or an investor looking to add to your portfolio, this home is for you! As you step onto the cozy covered front porch, imagine sipping your morning coffee while soaking in the fresh air. Step inside & embrace the beautiful hardwood floors that run throughout the open floor plan, perfect for both relaxation and entertaining. The living room is bathed in natural light, creating a bright inviting atmosphere. The bedrooms are nicely sized with ample closet space. Outside, the large yard provides plenty of space for various activities, whether you're looking to garden, play, or simply unwind. This home is conveniently located near a plethora of shops & restaurants, & offers quick access to the interstate, making it a breeze to explore. Don't miss out on this delightful home that blends comfort and convenience. Refrigerator, washer & dryer are included in sale.
$1,350,000
544 S Clay Avenue St Louis, MO 63122
- Type:
- Single Family
- Sq.Ft.:
- 3,320
- Status:
- Active
- Beds:
- 4
- Lot size:
- 0.25 Acres
- Year built:
- 1883
- Baths:
- 4.00
- MLS#:
- 24053104
- Subdivision:
- Zephyr Heights
ADDITIONAL INFORMATION
Welcome to 544 S Clay Avenue in Kirkwood! Originally constructed in 1883, this Victorian-style farmhouse awaits a new family to call it home. Terra Nova Revives’ thoughtful design for this historic property has modernized and expanded it to accommodate today’s family. Abundant updates inside and out with no expense spared, only the historic charm remains! Situated on a 0.25 acre lot and only a 10-minute walk from the heart of downtown Kirkwood. Are you ready to make your own memories and add to the legacy of 544 S Clay?
$399,000
205 Woodridge Rd Kirkwood, MO 63122
- Type:
- Single Family
- Sq.Ft.:
- 2,100
- Status:
- Active
- Beds:
- 3
- Lot size:
- 0.2 Acres
- Year built:
- 1949
- Baths:
- 2.00
- MLS#:
- 24060809
- Subdivision:
- Huntleigh Hills
ADDITIONAL INFORMATION
In the heart of Kirkwood, this home has an expansive living room, family room and a sun-room. Hard wood floors and a great fireplace are highlights of the large living room that opens to the dining room. The kitchen is bright and well organized, and features a gas stove.Oversized windows allow an abundance of light throughout the main floor of this ranch home. The main floor also features a large family room or office space right off the entry way, setting it apart from homes in the area, The sun room just off the family room is perfect for morning coffee or a place to wind down at the end of the day. Three bedrooms and an updated bathroom complete the main level. The finished lower level features a second fireplace, a full bath with walk-in shower, a laundry room and plenty of storage. The oversized 2 car garage with plenty of room for a workshop is a rare find in this subdivision. The backyard is completely fenced with a vinyl privacy fence creating a back yard oasis.
$1,598,000
1050 Couch Avenue St Louis, MO 63122
- Type:
- Single Family
- Sq.Ft.:
- 4,152
- Status:
- Active
- Beds:
- 5
- Lot size:
- 0.35 Acres
- Year built:
- 1953
- Baths:
- 5.00
- MLS#:
- 24006490
- Subdivision:
- Couch Lane Sub
ADDITIONAL INFORMATION
Amazing opportunity! Brand new luxury home in Kirkwood! This stunning 1.5-story w/ 4,100+ sq. ft. of living space on a beautiful third-acre+ lot showcases Rombach Homes' custom details, & quality craftsmanship.The front elevation has great curb appeal w/3-car garage, James Hardie siding, stone wainscote & Pella black windows. Inside you'll find a thoughtful layout. 2-story great room w/full window wall surrounding the gas fireplace, gourmet kitchen w/quartz counters, custom cabinetry built in St. Louis, stainless appliances, commercial gas range, walk-in pantry & oiled European white oak floors that continue throughout the main level & into the upstairs hallway. Primary suite boasts freestanding soaker tub & massive walk-in closet. Gas instant hot water heater & mud rm w/built-in cubbies. 2nd flr. BR: hardwood floors, walk-in closets & all bathrooms have tiled floor & tub/shower surrounds. Finished LL w/rec rm, bedroom & full bath. Oversized composite deck overlooks the backyard.
$1,423,835
132 E Monroe Unit 302 St Louis, MO 63122
- Type:
- Other
- Sq.Ft.:
- 2,393
- Status:
- Active
- Beds:
- 3
- Baths:
- 4.00
- MLS#:
- 24060715
- Subdivision:
- Pitman Place
ADDITIONAL INFORMATION
Aria Luxury Residences, Kirkwood's Newest Most Spectacular Mixed-Use Condominium Development in historic downtown Kirkwood. There are several floorplans to choose from ranging in size from 1,788 sq ft - 2,452 sq ft. Two- & Three-bedroom units, 2.5-3.5 baths plus office/den features floor-to-ceiling windows, 10ft ceilings, fireplace, 5" wide-plank wood floors & 2 secure climate-controlled parking spaces. Designer kitchen w oversized island, Kohler fixtures, custom cabinets, quartzite countertops & Thermador appliances. Primary suite features large windows, walk-in closet, walk-in glass shower, double sinks, custom cabinets. Stunning 5-story brick & limestone bldg. sits on landscaped grounds featuring park-like plaza. Upscale amenities incl, generous laundry room w cabinets & sink, smart-home package allowance, private secure storage on unit floor, Secure mail & pkg room. Adjacent to Kirkwood Performing Arts Center, steps from shops, restaurants, coffee shops & Kirkwood Farmers Market.
$1,191,400
132 E Monroe Unit 308 St Louis, MO 63122
- Type:
- Other
- Sq.Ft.:
- 2,072
- Status:
- Active
- Beds:
- 2
- Baths:
- 3.00
- MLS#:
- 24060711
- Subdivision:
- Pitman Place
ADDITIONAL INFORMATION
Aria Luxury Residences, Kirkwood's Newest Most Spectacular Mixed-Use Condominium Development in downtown Kirkwood. There are 7 floorplans to choose from ranging in size from 1,788 sq ft 2,452 sq ft. Two & Three-bedroom units, 2.5-3.5 baths plus office/den features floor-to-ceiling windows, 10ft ceilings, fireplace, 5" wide-plank wood floors & 2 secure climate-controlled parking spaces. Designer kitchen w oversized island, Kohler fixtures, custom cabinets, quartzite countertops & Thermador appliances. Primary suite features large windows, walk-in closet, walk-in glass shower, double sinks, custom cabinets. Stunning 5-story brick & limestone bldg. sits on landscaped grounds featuring park-like plaza. Upscale amenities incl, generous laundry room w cabinets & sink, smart home pkg allowance, private secure storage on unit floor, Secure mail & pkg room. Adjacent to Kirkwood Performing Arts Center, steps from shops, restaurants, Farmers Market UNIT E-106 HAS A UNIQUE 58'x15' REAR PATIO!
$1,199,450
132 E Monroe Unit 211 St Louis, MO 63122
- Type:
- Other
- Sq.Ft.:
- 2,086
- Status:
- Active
- Beds:
- 2
- Baths:
- 3.00
- MLS#:
- 24060704
- Subdivision:
- Pitman Place
ADDITIONAL INFORMATION
Aria Luxury Residences, Kirkwood's Newest Most Spectacular Mixed-Use Condominium Development in historic downtown Kirkwood. There are several floorplans to choose from ranging in size from 1,788 sq ft - 2,452 sq ft. Two- & Three-bedroom units, 2.5-3.5 baths plus office/den features floor-to-ceiling windows, 10ft ceilings, fireplace, 5" wide-plank wood floors & 2 secure climate-controlled parking spaces. Designer kitchen w oversized island, Kohler fixtures, custom cabinets, quartzite countertops & Thermador appliances. Primary suite features large windows, walk-in closet, walk-in glass shower, double sinks, custom cabinets. Stunning 5-story brick & limestone bldg. sits on landscaped grounds featuring park-like plaza. Upscale amenities incl, generous laundry room w cabinets & sink, smart-home package allowance, private secure storage on unit floor, Secure mail & pkg room. Adjacent to Kirkwood Performing Arts Center, steps from shops, restaurants, coffee shops & Kirkwood Farmers Market.
$1,170,125
132 E Monroe Unit 107 St Louis, MO 63122
- Type:
- Single Family
- Sq.Ft.:
- 2,035
- Status:
- Active
- Beds:
- 2
- Baths:
- 3.00
- MLS#:
- 24060698
- Subdivision:
- Pitman Place
ADDITIONAL INFORMATION
Aria Luxury Residences, Kirkwood's Newest Most Spectacular Mixed-Use Condominium Development in downtown Kirkwood. There are 7 floorplans to choose from ranging in size from 1,788 sq ft 2,452 sq ft. Two & Three-bedroom units, 2.5-3.5 baths plus office/den features floor-to-ceiling windows, 10ft ceilings, fireplace, 5" wide-plank wood floors & 2 secure climate-controlled parking spaces. Designer kitchen w oversized island, Kohler fixtures, custom cabinets, quartzite countertops & Thermador appliances. Primary suite features large windows, walk-in closet, walk-in glass shower, double sinks, custom cabinets. Stunning 5-story brick & limestone bldg. sits on landscaped grounds featuring park-like plaza. Upscale amenities incl, generous laundry room w cabinets & sink, smart home pkg allowance, private secure storage on unit floor, Secure mail & pkg room. Adjacent to Kirkwood Performing Arts Center, steps from shops, restaurants, Kirkwood Farmers Market
- Type:
- Other
- Sq.Ft.:
- 1,788
- Status:
- Active
- Beds:
- 2
- Baths:
- 3.00
- MLS#:
- 24060692
- Subdivision:
- Pitman Place
ADDITIONAL INFORMATION
Aria Luxury Residences, Kirkwood's Newest Most Spectacular Mixed-Use Condominium Development in historic downtown Kirkwood. There are several floorplans to choose from ranging in size from 1,788 sq ft - 2,452 sq ft. Two- & Three-bedroom units, 2.5-3.5 baths plus office/den features floor-to-ceiling windows, 10ft ceilings, fireplace, 5" wide-plank wood floors & 2 secure climate-controlled parking spaces. Designer kitchen w oversized island, Kohler fixtures, custom cabinets, quartzite countertops & Thermador appliances. Primary suite features large windows, walk-in closet, walk-in glass shower, double sinks, custom cabinets. Stunning 5-story brick & limestone bldg. sits on landscaped grounds featuring park-like plaza. Upscale amenities incl, generous laundry room w cabinets & sink, smart-home package allowance, private secure storage on unit floor, Secure mail & pkg room. Adjacent to Kirkwood Performing Arts Center, steps from shops, restaurants, coffee shops & Kirkwood Farmers Market.
$1,199,000
447 Iris Lane Kirkwood, MO 63122
- Type:
- Single Family
- Sq.Ft.:
- 4,430
- Status:
- Active
- Beds:
- 4
- Lot size:
- 0.52 Acres
- Year built:
- 2016
- Baths:
- 4.00
- MLS#:
- 24057364
- Subdivision:
- Mai Bo Gardens
ADDITIONAL INFORMATION
Newer construction home on quiet cul-de-sac in sought-after Kirkwood neighborhood. Over 4,400 sq. ft. of living space makes this an ideal home for many types of buyers w/ 3 levels of living space. Classic center hall w/ formal living & dining rooms. Large FR is divided by wet bar which makes entertaining a breeze. Large sunroom w/ floor to ceiling stone mantel & hearth, vaulted ceiling & woodburning frplc. opens to expansive deck overlooking park-like setting w/ total privacy. Chef's kitchen w/ large center island can seat 3/4 people, custom cabinets, stainless steel appliances, adjoining breakfast room also opens to deck...ideal for grilling & chilling, large 1st floor laundry room + butler's pantry complete the 1st floor. Spacious primary suite w/ palatial walk-in closet & luxurious ensuite bath. 2 add'l bdrms, full bath and a large loft ideal as a home office and/or children's play/study room. Large, finished lower level w/ huge wet bar, sunken rec. room + add'l bdrm & full bath.
- Type:
- Single Family
- Sq.Ft.:
- 3,264
- Status:
- Active
- Beds:
- 4
- Lot size:
- 0.14 Acres
- Year built:
- 1951
- Baths:
- 4.00
- MLS#:
- 24059180
- Subdivision:
- West Highland
ADDITIONAL INFORMATION
HUGE PRICE IMPROVEMENT! Take a look at this GEM! This fantastic 1.5 story w/ 4 beds & 3.5 baths and OVER 3,000 of total sq ft sits at the end of a quiet street in Glendale (Kirkwood Schools). As you make your way up to the home, you can't help but notice the newer concrete driveway that leads down to the tuck under garage. Entering the home you'll find hardwood floors throughout the majority of the main level. The inviting great room has TONS of natural light & a lovely fireplace w/ new gas insert. Did you see that fabulous, NEWER COMPOSITE wrap-around deck??? It's PERFECT for relaxing and entertaining. The large master en-suite is a great escape w/ a whirlpool tub & a large custom closet. In the finished basement is where you'll find the large laundry center. Leaf Filter gutter system and a full lawn irrigation system in 2023. All this with the oversized & tucked away garage w/ charging station. Virtual 3D tour available. PLUS, A FEW NEW PICS SHOWING ROOMS W/O FURNITURE.
- Type:
- Condo
- Sq.Ft.:
- 1,834
- Status:
- Active
- Beds:
- 2
- Year built:
- 1970
- Baths:
- 2.00
- MLS#:
- 24058842
- Subdivision:
- Claywest Condo
ADDITIONAL INFORMATION
A true Kirkwood gem in a quiet complex with a private interior landscaped courtyard; just a short stroll to downtown Kirkwood! Step into this fully updated, 3-Story Corner End Unit Townhome with 1,834 sq ft of living space. All new windows 12/22, LVP flooring, Crown Moulding throughout, Chic Powder Room, Granite bath/kitchen counters, Stainless appliances, Spacious 2nd fl bdrms, and a plethora of closets and storage spaces throughout all 3 levels. Cozy up to the wood-burning fireplace or relax on your private deck bordered by common ground. Enjoy the convenience of private washer/dryer hookups in the partially finished basement; perfect for a workout space, office or rec room, and more storage with custom-built shelves. RARE FIND! Included are TWO (2!) dedicated parking spaces; 1 reserved parking space next to the sidewalk leading to your new townhome; 1 detached garage- just 4 garages down from the parking space. Minutes to grocery, CVS, restaurants and even Urgent Care.
- Type:
- Single Family
- Sq.Ft.:
- 3,593
- Status:
- Active
- Beds:
- 4
- Lot size:
- 0.41 Acres
- Year built:
- 1925
- Baths:
- 4.00
- MLS#:
- 24051370
- Subdivision:
- Leffingwells Second Sub
ADDITIONAL INFORMATION
Back on Market - No Fault of Sellers - Buyer's financing fell through. Welcome to your dream home in the heart of sought after Kirkwood. This stunning 4bed, 4bath home features a main floor ensuite & numerous updates throughout. Part of the rehab includes a massive open kitchen with Wolfe, Sub-Zero, & Bosch appliances & storage space galore. The property includes a furnished carriage house above the 3-car garage, perfect for guests or additional living space. 7 smart TV's to stay. Enjoy the serene backyard that backs to trees, and plenty of parking, take advantage of the outdoor elevator for easy access. Easy to move laundry to main floor. Relax on one of the inviting covered porches, ideal for morning coffee or evening gatherings. This property has passed the municipal inspection and is ready for your occupancy permit. Located within walking distance to downtown, you’ll have easy access to the daily Farmers market, restaurants, parks, and top-rated schools.
$1,190,000
629 Simmons Avenue St Louis, MO 63122
- Type:
- Single Family
- Sq.Ft.:
- 3,144
- Status:
- Active
- Beds:
- 5
- Lot size:
- 0.18 Acres
- Baths:
- 4.00
- MLS#:
- 24012203
- Subdivision:
- Avondale
ADDITIONAL INFORMATION
New construction by Genesis Development in Kirkwood! This exquisite 5 BD, 3.5 BA home has 3,144 s/f of finished living space in an amazing location. The gourmet Kitchen has SS appl, gas c-top, dbl oven, on-trend cabinetry, tile b-splash, Quartz c-tops, W/I pantry, Kit island w/brkfst bar and a beverage center. The Great Rm has a gas FP, 9 ft clngs and wood flrs (t/out the main). There is a DR w/crown and wainscot and a Powder Rm. The Primary Suite is spectacular w/a dbl door entry, crown molding, W/I closet, raised height dbl bowl vanity, soaking tub and sep shower. There are W/I closets in every bdr. The color selections were made by a design prof. Enjoy Low E windows, R49 ceiling insul, Hi effic zoned HVAC, 50 gal water htr, lawn irrig pre-wire and a 16x14 patio. The finished LL has a tall pour, Rec Rm, full bath and a bdr w/egress window. Enjoy nearby parks, restaurants, downtown Kirkwood, easy Hwy access and Lambert Int. Amazing home, desirable Kirkwood schools! Feb 2025 comp.
- Type:
- Condo
- Sq.Ft.:
- n/a
- Status:
- Active
- Beds:
- 1
- Lot size:
- 0.05 Acres
- Year built:
- 1967
- Baths:
- 1.00
- MLS#:
- 24053185
- Subdivision:
- Greenbriar Condo
ADDITIONAL INFORMATION
*Investment opportunity* Welcome to this lovely Greenbriar Condominiums 1bd/1ba Kirkwood condo. Boasting plenty of bells and whistles this lovely condo greets you with a quaint foyer. A spacious family room boasts laminate wood grain flooring and a large sliding glass door that walks out to an expensive deck with a lovely tree line view (beautiful in the fall). Main level also features a nice size dining area and washer and dryer closet. Spacious kitchen offers nice matching black appliances, a large picture window bringing in plenty of natural light, lots of cabinet and counter space and a serving window (that doubles as a pull up bar). Full bath offers plenty of space and includes a tiled tub/shower combo. The master bedroom offers plenty of privacy and includes a ceiling fan light fixture and nice size walk-in closet. Property also includes a tennis court and large pool w/club house and walking lake It’s hard to beat this prime Kirkwood location!
- Type:
- Single Family
- Sq.Ft.:
- 1,166
- Status:
- Active
- Beds:
- 3
- Lot size:
- 0.17 Acres
- Year built:
- 1954
- Baths:
- 1.00
- MLS#:
- 24055412
- Subdivision:
- Forest Grove
ADDITIONAL INFORMATION
KIRKWOOD OPPORTUNITY NOW AVAILABLE. 50' X 150' LOT WITH R-3 ZONING IN 63122. VALUE IS IN THE HOME SITE. THE 70 YEAR OLD RANCH ON A SLAB IS SOLD "AS IS" IN CURRENT CONDITION AND COULD BE A GREAT WINTER PROJECT. CURRENTLY CONFIGURED WITH 6 ROOMS, 3 BEDROOMS AND 1 BATH. READY FOR YOUR DREAMS AND VISIONS WITH OR WITHOUT THE HOUSE. THE SIDE DRIVEWAY EXTENDS TO A PARKING PAD IN THE PRIVACY FENCED BACK YARD. PLENTY OF LEVEL AREA IN THE REAR TO RE-IMAGINE WITH A DETACHED GARAGE/WORKSHOP, CARPORT/COVERED PATIO, A POOL SURROUNDED BY YOUR CUSTOM CREATIVE LANDSCAPE IDEAS. KIRKWOOD LOCATION PROVIDES TERRIFIC ACCESS IN MINUTES TO KIRKWOOD PARK, DOWNTOWN KIRKWOOD SHOPS. RESTAURANTS & ENTERTAINMENT. OUTSTANDING I-44 & I-270 AND S. LINDBERGH ACCESS. CLOSE TO SUNSET HILLS, FENTON, DES PERES AND WEST COUNTY MALL. SELLER DISCLOSURE AVAILABLE. SELLER WILL MAKE NO REPAIRS. SPECIAL SALE CONTRACTS ONLY, PLEASE.
- Type:
- Condo
- Sq.Ft.:
- n/a
- Status:
- Active
- Beds:
- 2
- Lot size:
- 0.07 Acres
- Year built:
- 1967
- Baths:
- 2.00
- MLS#:
- 24053461
- Subdivision:
- Greenbriar Condo
ADDITIONAL INFORMATION
This charming and well-maintained condo has plenty of updates for your comfort. The open floor plan and neutral color palette create a welcoming atmosphere, while the engineered wood flooring in the living room, dining room and kitchen adds a touch of elegance. The private covered deck is a nice bonus for outdoor relaxation, and the light-filled kitchen with white cabinets and granite counters are both stylish and functional. Seller is willing to leave the kitchen island too. The master bedroom suite has a walk-in closet, and a private full bathroom. Main floor laundry area within the unit is convenient, and the extra storage area in the basement is a practical feature too. The community amenities add to the appeal, including a tennis court, clubhouse with an exercise room, and a swimming pool, making it a great place for both relaxation and recreation. The convenient location is another advantage being near to highways and shopping. This delightful condo is a great place to call home.

Listings courtesy of MARIS as distributed by MLS GRID. Based on information submitted to the MLS GRID as of {{last updated}}. All data is obtained from various sources and may not have been verified by broker or MLS GRID. Supplied Open House Information is subject to change without notice. All information should be independently reviewed and verified for accuracy. Properties may or may not be listed by the office/agent presenting the information. Properties displayed may be listed or sold by various participants in the MLS. The Digital Millennium Copyright Act of 1998, 17 U.S.C. § 512 (the “DMCA”) provides recourse for copyright owners who believe that material appearing on the Internet infringes their rights under U.S. copyright law. If you believe in good faith that any content or material made available in connection with our website or services infringes your copyright, you (or your agent) may send us a notice requesting that the content or material be removed, or access to it blocked. Notices must be sent in writing by email to [email protected]. The DMCA requires that your notice of alleged copyright infringement include the following information: (1) description of the copyrighted work that is the subject of claimed infringement; (2) description of the alleged infringing content and information sufficient to permit us to locate the content; (3) contact information for you, including your address, telephone number and email address; (4) a statement by you that you have a good faith belief that the content in the manner complained of is not authorized by the copyright owner, or its agent, or by the operation of any law; (5) a statement by you, signed under penalty of perjury, that the information in the notification is accurate and that you have the authority to enforce the copyrights that are claimed to be infringed; and (6) a physical or electronic signature of the copyright owner or a person authorized to act on the copyright owner’s behalf. Failure to include all of the above information may result in the delay of the processing of your complaint.
Saint Louis Real Estate
The median home value in Saint Louis, MO is $369,700. This is higher than the county median home value of $248,000. The national median home value is $338,100. The average price of homes sold in Saint Louis, MO is $369,700. Approximately 69.93% of Saint Louis homes are owned, compared to 23.13% rented, while 6.94% are vacant. Saint Louis real estate listings include condos, townhomes, and single family homes for sale. Commercial properties are also available. If you see a property you’re interested in, contact a Saint Louis real estate agent to arrange a tour today!
Saint Louis, Missouri 63122 has a population of 29,233. Saint Louis 63122 is more family-centric than the surrounding county with 39.96% of the households containing married families with children. The county average for households married with children is 29.08%.
The median household income in Saint Louis, Missouri 63122 is $98,637. The median household income for the surrounding county is $72,562 compared to the national median of $69,021. The median age of people living in Saint Louis 63122 is 41.4 years.
Saint Louis Weather
The average high temperature in July is 88.9 degrees, with an average low temperature in January of 23 degrees. The average rainfall is approximately 43.3 inches per year, with 13.7 inches of snow per year.
