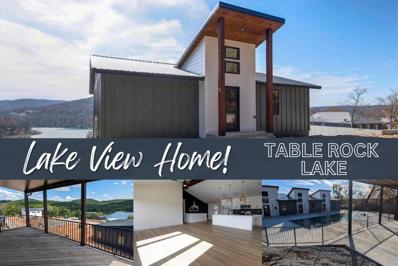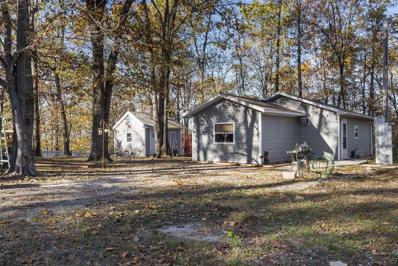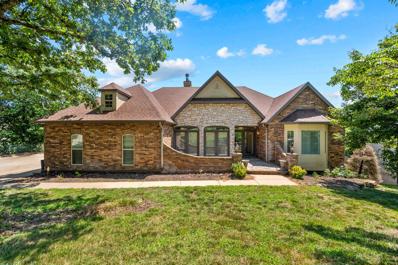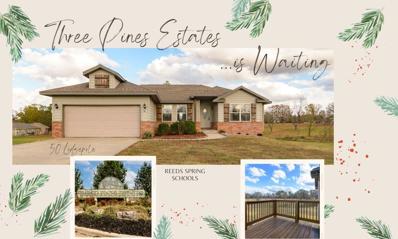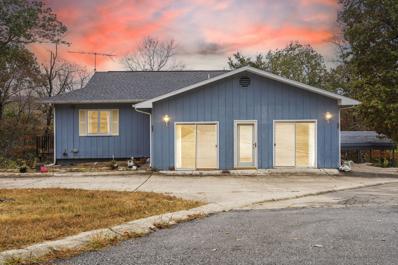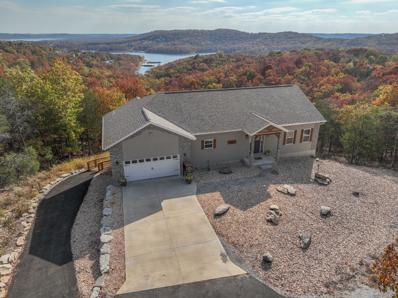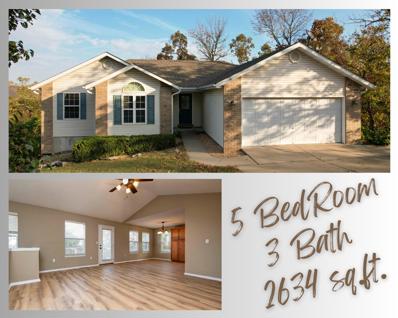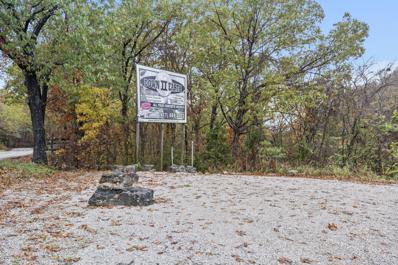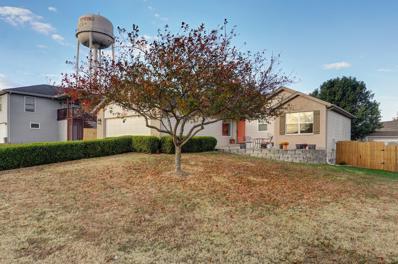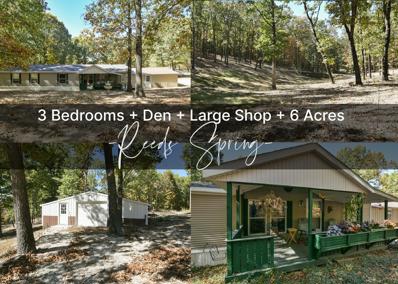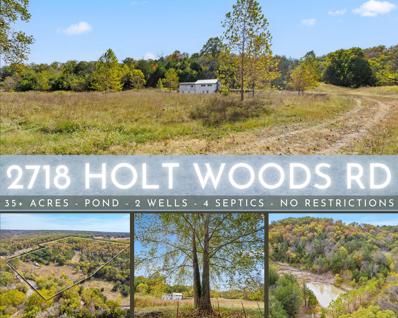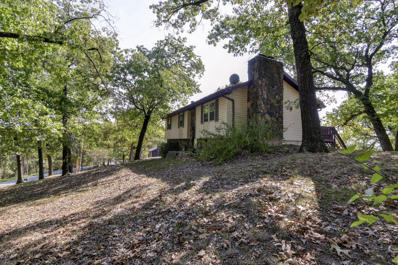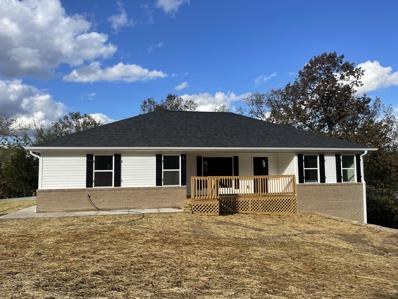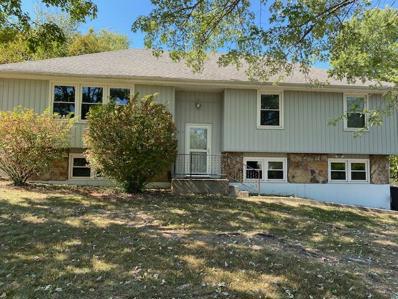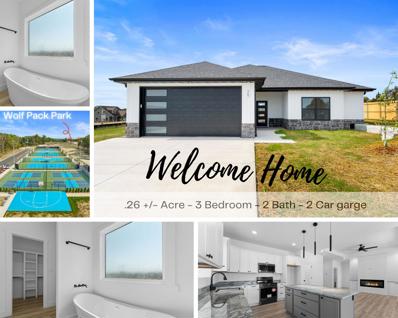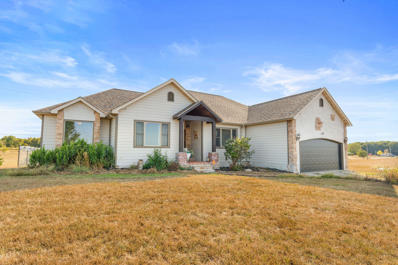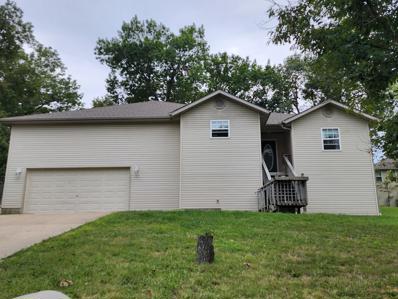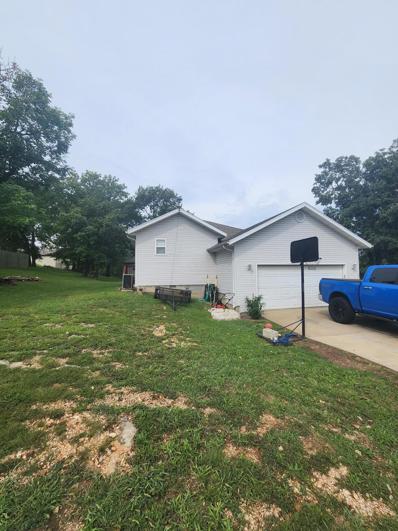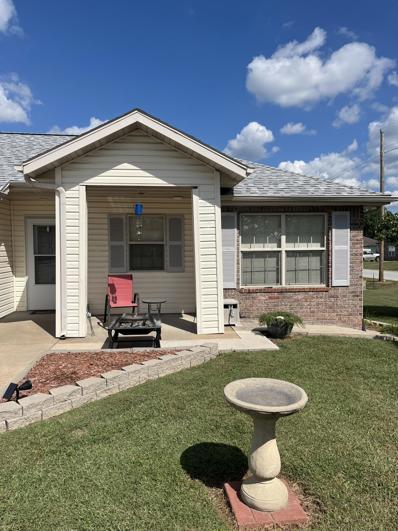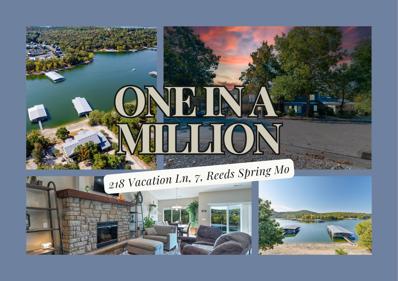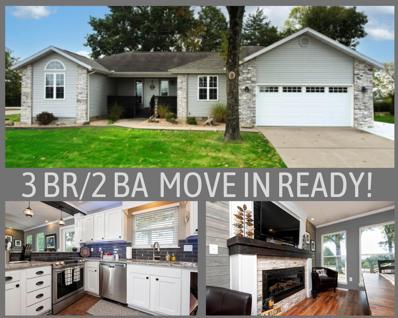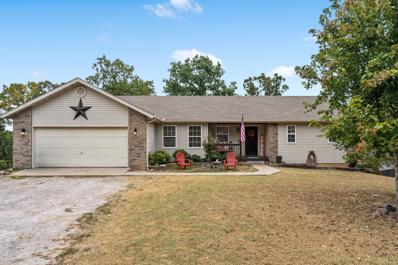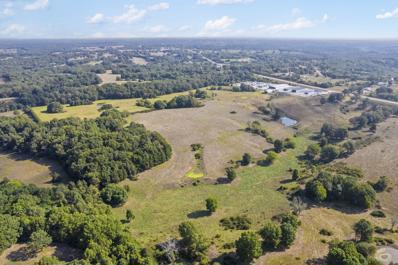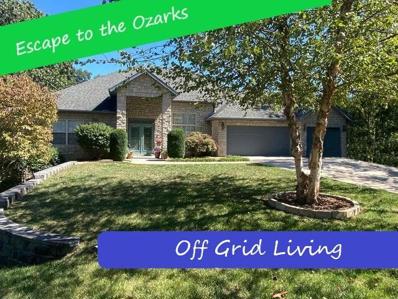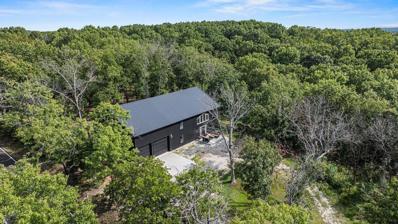Reeds Spring MO Homes for Rent
The median home value in Reeds Spring, MO is $215,800.
This is
lower than
the county median home value of $286,400.
The national median home value is $338,100.
The average price of homes sold in Reeds Spring, MO is $215,800.
Approximately 62.13% of Reeds Spring homes are owned,
compared to 27.41% rented, while
10.46% are vacant.
Reeds Spring real estate listings include condos, townhomes, and single family homes for sale.
Commercial properties are also available.
If you see a property you’re interested in, contact a Reeds Spring real estate agent to arrange a tour today!
- Type:
- Condo
- Sq.Ft.:
- 2,240
- Status:
- NEW LISTING
- Beds:
- 5
- Year built:
- 1960
- Baths:
- 3.00
- MLS#:
- 60281914
- Subdivision:
- Driftwood Shores
ADDITIONAL INFORMATION
This home has been TOTALLY remodeled and boasts EVERYTHING you'd want in a lake home. Situated within Table Rock Lake's NEWEST lakefront community! This community has over 400 feet of shoreline with a gentle sloping walk to the lake, these homes are some of the closest to the water on Table Rock! There are 5 different floor plans to choose from ranging from 1100+/sf up to 2800 sf! These modern homes include granite countertops, luxury vinyl plank flooring, custom cabinets, modern lighting, vaulted ceilings, open floor plans, and picturesque views. The home exteriors give off some edgy vibes with their sharp, clean lines and bold colors. The community features a swimming pool, pavilion, space for yard games, a children's play area, a rock climbing wall, fire pit, and 2 boat docks with slips available for purchase! The best part of all is that your grounds maintenance is completely taken care of, AND the community is nightly rental approved, all you have to do is come and enjoy the lake and all the Branson, Missouri area has to offer.
- Type:
- Single Family
- Sq.Ft.:
- 680
- Status:
- NEW LISTING
- Beds:
- 1
- Lot size:
- 7 Acres
- Year built:
- 2007
- Baths:
- 1.00
- MLS#:
- 60281897
- Subdivision:
- Stone-Not In List
ADDITIONAL INFORMATION
Discover the charm of this cozy single-bedroom, one-bathroom home set on a spacious 7 acres. Perfect for those who appreciate a simple and comfortable lifestyle, this property is a true nature lover's paradise. Wake up to the sounds of the outdoors, surrounded by lush greenery and open skies. With plenty of space for gardening, outdoor fun, or just enjoying the peace of rural living, the possibilities are endless. Whether you're seeking a peaceful getaway or a new home, this lovely retreat offers a chance to slow down and enjoy life. Don't miss out on making this tranquil sanctuary your own!
- Type:
- Single Family
- Sq.Ft.:
- 5,031
- Status:
- NEW LISTING
- Beds:
- 4
- Lot size:
- 0.44 Acres
- Year built:
- 1999
- Baths:
- 4.00
- MLS#:
- 60281822
- Subdivision:
- Stonebridge Village
ADDITIONAL INFORMATION
PRICE REDUCTION!! Life changes and here is a wonderful opportunity to own an amazing property at an even more attractive price. Welcome to your forever home. Sitting in the Ozarks hillsides of the highly sought-after neighborhood of Stonebridge Village is this beautifully remodeled custom-built home. When you walk through the front doors you are greeted by windows that span two stories tall and overlook the beautiful mountains and a golf course lake. The home offers an open floor plan and two living areas. The master bedroom suite is 14x21 and offers a private bath, large walk-in shower and two walk-in master closets. If your wanting to just sit on the screened in porch and sip your morning coffee or entertain on the 58-foot lower deck this is your home. Situated in the private gated golf community of Stone Bridge Village.
Open House:
Saturday, 11/16 2:00-4:00PM
- Type:
- Single Family
- Sq.Ft.:
- 2,592
- Status:
- NEW LISTING
- Beds:
- 4
- Lot size:
- 0.66 Acres
- Year built:
- 2014
- Baths:
- 2.00
- MLS#:
- 60281673
- Subdivision:
- Three Pines Estates
ADDITIONAL INFORMATION
This raised ranch home is WAITING for you in the charming Three Pines Estates providing a blend of comfortable living, nestled in a community known for its natural beauty and mature trees in the perfect location so easily accessible to everything. Through the front door it welcomes you with an open, airy layout, featuring a spacious living room with large windows framing scenic views of the surrounding landscape. Adjacent to the living room with a wood-burning fireplace for those cozy, fall nights. The kitchen has wood cabinets, appliances and a floating kitchen island, across from the dinning area, making a great spot for family meals and gatherings. The main floor also includes three well-sized bedrooms and two full bathrooms. The main bedroom floorplan is very large to welcome your king-size bed and furniture and the main bathroom has a walk-in shower. On the lower level, you'll find the fourth bedroom, offering versatility for guest rooms or home office. The lower level also includes a family room or media room space. There is more space to finish out as another bedroom or bathroom and opens out to the back yard with an exterior entrance, creating a perfect space for entertaining with the fire pit. The property's exterior showcases the Raised Ranch design, with a welcoming, landscaped front entrance, rustic window shutters and a driveway leading to an attached 2-car garage. The yard offers you the chance to be creative, put a in a pool, fence it off for your dogs where they can run and play, build out a koi pond, or put up a bird feeder. You'll be amazed to see what is waiting for you in Three Pines Estates. This is located within the Reeds Spring School District, a top-rated public-school district; and don't forget you are minutes away from all the trails and outdoor public spaces that Reeds Spring just opened! Great place to live! 20 min from Branson and 35 min from Springfield. It's Waiting for you!
- Type:
- Single Family
- Sq.Ft.:
- 2,400
- Status:
- NEW LISTING
- Beds:
- 4
- Lot size:
- 12.35 Acres
- Year built:
- 1982
- Baths:
- 3.00
- MLS#:
- 60281629
- Subdivision:
- Stone-Not In List
ADDITIONAL INFORMATION
Escape to your own private paradise with this charming 4-bedroom, 3-bathroom home nestled on over 12 acres of serene, gently rolling land. Enjoy breathtaking views and a tranquil setting, with a leisurely walk to the pristine waters of Table Rock Lake. Perfectly blending privacy and convenience, this property offers ample space for outdoor recreation, gardening, or simply unwinding in nature. The spacious, well-maintained home features a thoughtful floor plan with plenty of room for family and guests. Whether you're looking for a year-round residence or a serene vacation retreat, this property combines the best of country living with close proximity to Table Rock Lake's outdoor recreation and entertainment opportunities.
Open House:
Friday, 11/15 3:00-6:00PM
- Type:
- Single Family
- Sq.Ft.:
- 3,868
- Status:
- Active
- Beds:
- 5
- Lot size:
- 3.6 Acres
- Year built:
- 2022
- Baths:
- 4.00
- MLS#:
- 60281304
- Subdivision:
- Not In List: Stone
ADDITIONAL INFORMATION
This gorgeous custom home with fabulous Table Rock Lake views from nearly every room has it all! The entire home is wheelchair accessible including an elevator. Natural light fills the spacious upper level which includes a large master bedroom and bathroom, kitchen, open concept living/dining area, half bath, laundry, and office area. The lower level has a second living area, kitchenette, additional storage/office space, guest bedroom and bathroom, utility room and, SURPRISE... another large ensuite bedroom and bathroom. You'll know what the surprise is when you see it. This home has everything you need and is just waiting for you to make it your own. Two of the bedrooms (one on the main and one on the lower) were used for the elevator where the closet would have been, so currently non-conforming.
- Type:
- Single Family
- Sq.Ft.:
- 2,634
- Status:
- Active
- Beds:
- 5
- Lot size:
- 0.25 Acres
- Year built:
- 2010
- Baths:
- 3.00
- MLS#:
- 60281207
- Subdivision:
- Clear Cove Landing
ADDITIONAL INFORMATION
Looking for a home with pleny of space for family or friends? Look no further. This home has 5 bedrooms and 3 full bathrooms, having 3 BD on the main floor and 2 on the lower level. The main bedroom is on the main level with an attached bath but an ideal master bedroom is also on the lower level with a large bath with steam room just around the corner. This home has zoned heating and cooling. There's a large family/rec room with fireplace (electric) on the lower level that will hold a crowd or ideal for a pool table/game room. The main level has vaulted ceiling with an open living, dining, kitchen area with access to the large open deck. The kitchen features granite counter tops and lots of cabinets and nice appliances. There's a winter lake view of Table Rock lake in the distance but lake access is within the subdivision. There's also a public boat launch at the end of OO Hwy which is approximately 3 miles from the house. More options of boat slips in the area are near by. This home has been recently updated with all new flooring on the main floor, new composite decking, and more. This subdivision has central sewer and water and HOA fees are only $40. per month. Come check out this home before you buy.
- Type:
- Land
- Sq.Ft.:
- n/a
- Status:
- Active
- Beds:
- n/a
- Lot size:
- 0.35 Acres
- Baths:
- MLS#:
- 60280918
- Subdivision:
- N/A
ADDITIONAL INFORMATION
Minutes to the new Silver Dollar City Resort, opening in late 2026. Table Rock Lake Close Build Site, Billboard, and only 4 minutes to the option of a 10x24 Boat Slip! #micdrop! Now offering this rare find, almost half acre build site w/ mature timber, abundant local wildlife, and the ultimate location minutes to all your daily needs w/ opportunity to purchase 3rd party 10x24 boat slip on concrete dock just a short golf cart ride away (add $65k). Bonus! Billboard conveys to bring in a little passive income and/or for you to advertise your own business! Electric at site. Find yourself less than 10 minutes to the heart of Kimberling City w/ local spas/boutiques/eateries, multiple boat up restaurants, seasonal farmers markets, popular Harter House grocery (local tip this is the spot for your summer steaks!), and Port of Kimberling Marina. Also less than 10 minutes to Reeds Spring Schools, medical facilities/pharmacies, Walmart, hardware stores etc. And less than 30 minutes to the heart of Branson with world class dining/entertainment, endless shopping and epic adventures hiking/biking Mark Twain National Forest. The wait is over, it's time to break ground and bask in new precious memories to come @ Welch Rd in the heart of the rolling Ozark Hills.
- Type:
- Single Family
- Sq.Ft.:
- 1,332
- Status:
- Active
- Beds:
- 3
- Lot size:
- 0.21 Acres
- Year built:
- 2007
- Baths:
- 2.00
- MLS#:
- 60280746
- Subdivision:
- Barrington Oaks
ADDITIONAL INFORMATION
Move in ready and walking distance of school! Here's what's new: Anderson windows installed in 2023, new exterior doors 2024, new blinds in 2022, all appliances were replaced in 2022, new luxury vinyl flooring in bedrooms , baths and hallways and fresh paint throughout. AND there is a FamilySAFE storm shelter in the garage! Sounds like quite the catch. I mean, fresh paint, updated flooring, and a storm shelter to boot? Practically screaming ''Buy me!'' at you.
- Type:
- Mobile Home
- Sq.Ft.:
- 2,128
- Status:
- Active
- Beds:
- 3
- Lot size:
- 6.46 Acres
- Year built:
- 1999
- Baths:
- 3.00
- MLS#:
- 60280483
- Subdivision:
- Stone-Not In List
ADDITIONAL INFORMATION
Serene 6 Acres in Reeds Spring! Experience the perfect blend of space, comfort, and convenience with this beautiful property just minutes from Table Rock Lake, as well as a short drive to Springfield and Branson. This charming double-wide home features 3 spacious bedrooms and 3 full bathrooms, complemented by a dedicated office space.Enjoy the versatility of two inviting living areas, a dining room, and a well-appointed kitchen, all conveniently located on one level. The roof is less than a year old, providing peace of mind for years to come.Step outside to a welcoming covered patio, perfect for soaking in the late afternoon shade. The expansive covered deck at the back offers a tranquil view of your gently sloping acreage, complete with a wet weather pond--an ideal setting for relaxation and enjoying nature.With an attached 2-car garage and a remarkable 20x30 workshop that features a pull-through garage bay and a carport for easy access to your tractor or boat, this property truly has it all. Embrace the peaceful lifestyle you've been dreaming of--schedule your showing today!
- Type:
- Land
- Sq.Ft.:
- n/a
- Status:
- Active
- Beds:
- n/a
- Lot size:
- 35.1 Acres
- Baths:
- MLS#:
- 60280180
- Subdivision:
- N/A
ADDITIONAL INFORMATION
Minutes to the new Silver Dollar City Resort, opening in late 2026. A haven of natural beauty, nestled flawlessly in the rolling Ozark hills, this 35 acre piece of ''heaven on earth'' offers you the retreat you have longed for. Formerly used for prime hunting, livestock, & partial residential, property includes: beautiful wet weather stream/arm of Railey Creek, year round spring fed pond, two wells, four septics, electric lines/hookups, fencing and gated entry, three previously occupied residences (no value applied to residences) and approx 1/4 of the land is already cleared for pasture, gardening, hunting range, mini farm, multi-family living, with no restrictions the possibilities are endless! Discover a stunning balance of gently rolling hillsides, mature hardwoods, natural rock ledges, abundant wildlife, multiple truly picturesque build sites, and endless days submerging yourself in nature. And the location! Less than 15 minutes to local restaurants, grocery stores, pharmacies, Walmart, & Reeds Spring School District, also less than 30 minutes to Table Rock Lake, Port of Kimberling, and Branson shopping and entertainment! New beginnings await at 2718 Holt Woods Rd.
- Type:
- Single Family
- Sq.Ft.:
- 1,610
- Status:
- Active
- Beds:
- 3
- Lot size:
- 0.71 Acres
- Year built:
- 1991
- Baths:
- 2.00
- MLS#:
- 60280072
- Subdivision:
- Starlite Hills
ADDITIONAL INFORMATION
Nestled near the serene shores of Table Rock lake, this charming 3-bedroom, 2-bathroom split-level home offers the perfect blend of peaceful retreat and convenient access. Only Minutes to Branson West for shopping and dining and a short drive to all of Branson's attractions. Situated on a spacious lot, with partial winter lake views, all while being close enough to hear the exciting sounds of Silver Dollar City. With easy access to town, this home is ideal for those looking to enjoy the best of both relaxation and entertainment. Room for all with an additional living space downstairs and a large open deck for outdoor enjoyment. with a little love this could be your perfect home or vacation spot in the Ozarks.
- Type:
- Single Family
- Sq.Ft.:
- 3,048
- Status:
- Active
- Beds:
- 3
- Lot size:
- 0.25 Acres
- Year built:
- 2024
- Baths:
- 2.00
- MLS#:
- 60279866
- Subdivision:
- Clear Cove Landing
ADDITIONAL INFORMATION
Close to completion! WALK TO THE WATER! Just steps from the beautiful shores of Table Rock Lake, this BRAND NEW home sits on a great corner lot and features a wonderfully open floorpan with a huge kitchen island, granite countertops, stainless appliances, massive picture window, side load garage, and luxury vinyl plank flooring in all of the main areas and baths. Designed for one-level living, everything you need is on the main level, but there is also a full, unfinished, walk-out basement that could be finished for more living space, used for storage or hobbies, or be used for a storm shelter. Located in a quiet lake-side neighborhood but not too far from shopping, restaurants, and all the action that the Branson Lakes Area has to offer. One year builder warranty included. Completion date Fall 2024. This is going to be SO nice!! 3rd party boat slip available down OO. 10x28, $65k
- Type:
- Single Family
- Sq.Ft.:
- 2,209
- Status:
- Active
- Beds:
- 4
- Lot size:
- 0.46 Acres
- Year built:
- 1975
- Baths:
- 2.00
- MLS#:
- 60279717
- Subdivision:
- Not In List: Stone
ADDITIONAL INFORMATION
Welcome to your potential new home in the charming town of Reeds Spring, Missouri! This delightful split-level house is a hidden gem that's sure to capture your heartPicture this: You're stepping into a spacious abode with not one, but two family room spaces. That's right, folks - double the fun! Whether you're hosting game nights or simply need a quiet corner to escape your family's shenanigans, this house has got you covered.Let's talk about the heart of any home - the kitchen. This one's large. Whip up culinary masterpieces or perfect your microwave skills; either way, you'll have plenty of room to do it in style.Now, let's address the elephant in the room - or rather, the windows. They've been updated, which means you can wave goodbye to drafty nights and hello to crystal-clear views of your neighborhood.With four bedrooms, including a primary bedroom, there's room for everyone. And let's not forget the two bathrooms - perfect for avoiding those morning rush hour traffic jams in the hallway.The interior boasts a generous 2,209 square feet of living space. That's enough room to spread outBut wait, there's more! The lot size is nothing to sneeze at. It's so spacious, you might consider creating your own backyard oasis.This property is nestled in a neighborhood that's as welcoming as a warm hug.
- Type:
- Single Family
- Sq.Ft.:
- 1,562
- Status:
- Active
- Beds:
- 3
- Lot size:
- 0.26 Acres
- Year built:
- 2024
- Baths:
- 2.00
- MLS#:
- 60279663
- Subdivision:
- Barrington Oaks
ADDITIONAL INFORMATION
Step into this beautifully designed 3-bedroom, 2-bathroom Modern Ranch home, where every detail is thoughtfully curated to provide an inviting and luxurious living experience. Spanning 1,562 square feet, this residence showcases high-end features such as granite countertops throughout, LVP flooring, and an 8-foot garage door--a perfect blend of modern design and functional elegance.Situated on a .26-acre level lot, this home offers an ideal setting for outdoor activities, gardening, or relaxing. Enjoy morning coffee on the covered back patio or unwind in the free-standing soaker tub after a long day. With a water softener and undermount cabinet lighting, the property has upgrades that add value and comfort.The open kitchen features a stunning farmhouse sink, custom cabinetry, and generous counter space, perfect for cooking and entertaining. Each bedroom has walk-in closets complete with custom shelving, ensuring plenty of storage for the entire family.Beyond the home's impeccable interiors, the location is unmatched. You'll love the convenience of being within walking distance of all District Schools and Wolf Pack Park and just a short drive to Table Rock Lake for fishing, boating, and lakeside adventures. Everyday amenities are just minutes away, with restaurants, shopping, groceries, and Cox Family Clinic all within a 5-minute drive. Plus, with Branson only 20 minutes away, you're never far from world-class entertainment and attractions. Don't miss your chance to own this exceptional property! This Home also comes with a 4 year Warranty! (1 yr. Builders Warranty + 3 yr. Home Warranty)
- Type:
- Single Family
- Sq.Ft.:
- 2,176
- Status:
- Active
- Beds:
- 3
- Lot size:
- 5.1 Acres
- Year built:
- 2007
- Baths:
- 3.00
- MLS#:
- 60279468
- Subdivision:
- Hilltop Ranches
ADDITIONAL INFORMATION
Welcome to this charming home with wonderful views of the Ozarks! Nestled in the scenic beauty of Reeds Spring, this stunning home offers panoramic views of the Ozark Mountains. Step inside and be greeted by beautiful foyer that leads to an open concept living space with a cozy wood burning fireplace and large windows letting in plenty of natural light. The kitchen features modern stainless steel appliances, plenty of cabinet and counter top space, and a large island for extra seating. Enjoy family dinners or gatherings in the formal dining room as well. The master bedroom and bathroom is a personal retreat and features his and hers sinks, a large walk in closet, jetted tub, and a large walk-in shower. The home features two additional bedrooms for a growing family or guests as well as one and a half additional updated bathrooms. Once outside you are greeted with five acres that offer endless possibilities for outdoor fun, from gardening to hosting Summer barbeques. This home is located just minutes from local conveniences, but is tucked away in a peaceful scenic setting. This home features many updates throughout including a new well pump, new roof, and a new water heater and new HVAC as well! Schedule a showing today and experience the beauty for yourself!
- Type:
- Single Family
- Sq.Ft.:
- 1,443
- Status:
- Active
- Beds:
- 3
- Lot size:
- 0.25 Acres
- Year built:
- 2002
- Baths:
- 2.00
- MLS#:
- 60279237
- Subdivision:
- Clear Cove Landing
ADDITIONAL INFORMATION
Single family ranch style home. Great opportunity!
- Type:
- Single Family
- Sq.Ft.:
- 1,381
- Status:
- Active
- Beds:
- 3
- Lot size:
- 0.25 Acres
- Year built:
- 2003
- Baths:
- 2.00
- MLS#:
- 60279235
- Subdivision:
- Clear Cove Landing
ADDITIONAL INFORMATION
Single family ranch style home. Great opportunity!
- Type:
- Single Family
- Sq.Ft.:
- 1,332
- Status:
- Active
- Beds:
- 3
- Lot size:
- 0.29 Acres
- Year built:
- 2007
- Baths:
- 2.00
- MLS#:
- 60278534
- Subdivision:
- Barrington Oaks
ADDITIONAL INFORMATION
Solar with Style!! Enjoy the winter without high heating costs in this beautifully maintained 3 bedroom 2 bath home in the sought after subdivision of Barrington Oaks.Enter this lovely home with no steps, through the Foyer to the living room with vaulted ceiling which makes for an open airy feel.The kitchen has every important appliance, plenty of counter and storage space along with a pass-through to the living room. Laundry room and 2 car garage are conveniently located to kitchen.The primary suite, situated for privacy in the split floor plan, has a large walk-in closet and bath with a garden tub and separate walk-in shower. Two more bedrooms share a full bathroom in hall.Exit the dining room to the deck and step down to the patio with cement sidewalk to the front porch. Storage shed is off to the side of garage.New solar system, roof, HVAC and water heater in 2022.All of this located in close proximity to all Reeds Spring Schools, Walmart and Silver Dollar City.
- Type:
- Condo
- Sq.Ft.:
- 1,767
- Status:
- Active
- Beds:
- 3
- Year built:
- 2010
- Baths:
- 3.00
- MLS#:
- 60278511
- Subdivision:
- Aunts Creek Landing
ADDITIONAL INFORMATION
Welcome to your dream retreat at 218 Vacation Ln, Unit 7 in beautiful Reeds Spring, Missouri! This stunning lakefront condo offers the perfect blend of comfort and convenience, featuring three spacious bedrooms and three bathrooms, making it an ideal getaway for families or a cozy haven for entertaining friends. Nestled on the enchanting Table Rock Lake, this property is just a stone's throw away from the exciting attractions of Silver Dollar City, ensuring fun-filled days are never far from home.Step inside this charming walk-in condo and be greeted by an inviting open layout adorned with granite countertops and a cozy fireplace--perfect for unwinding after a day of adventure. The generous back deck provides breathtaking views of the lake, offering a serene space to relax and enjoy the sunset. With a new heating and air system, new water heater, and a four-year-old roof, you can rest easy knowing that your investment is in excellent condition and ready for immediate enjoyment.For boating enthusiasts, a boat slip is available for sale (for additional money), making it easy to explore the beautiful waters of Table Rock Lake at your leisure. Whether you're looking for a weekend getaway or a year-round residence, this condo has everything you need for a luxurious lakeside lifestyle. Own your own piece of Table Rock Lake!
- Type:
- Single Family
- Sq.Ft.:
- 1,278
- Status:
- Active
- Beds:
- 3
- Lot size:
- 0.27 Acres
- Year built:
- 2003
- Baths:
- 2.00
- MLS#:
- 60278063
- Subdivision:
- Clear Cove Landing
ADDITIONAL INFORMATION
OPEN HOUSE 10/5 11:00-2:00 This one level home is a must see! Tons of updates, move in ready, clean as a whistle and a great location are just a few of the reasons to come take a look at this beautiful home. If you're looking for something that's move-in ready, this is it! From the LVP flooring that runs throughout the living area to the kitchen cabinets w/new doors and drawer fronts, granite counter tops, ship lap accents and the wall mounted electric fireplace, this one is a show stopper. The nice sized main bedroom features it's own bath with double vanity and walk in closet. The large windows throughout the home, bring in an abundance of natural light. The main TV in the great room and den TV w/surround sound are included. The fenced in back yard with firepit will be the perfect spot to spend the fall evenings. You can walk to the lake from within the subdivision and the Aunts Creek Public Use boat launch is just a few minutes from this home. A home warranty will be transfered to the new owners at closing. Come take a look at this one before it's gone!
- Type:
- Single Family
- Sq.Ft.:
- 2,746
- Status:
- Active
- Beds:
- 3
- Lot size:
- 0.22 Acres
- Year built:
- 2002
- Baths:
- 2.00
- MLS#:
- 60277944
- Subdivision:
- Clear Cove Landing
ADDITIONAL INFORMATION
Great 3 Bedroom, 2 Bathroom Home with Lower-Level Walkout that you can finish to fit your needs. Formal Dining Room, 2 Car Garage, New Roof 2018. Close Access to Table Rock Lake. Great Location. Reeds Spring Schools. Must see! Priced to Sell Fast. Won't Last.
$1,275,000
921 Us Hwy 160 Reeds Spring, MO 65737
- Type:
- Land
- Sq.Ft.:
- n/a
- Status:
- Active
- Beds:
- n/a
- Lot size:
- 92.92 Acres
- Baths:
- MLS#:
- 60277807
- Subdivision:
- N/A
ADDITIONAL INFORMATION
Location: HWY 160 Road Frontage 🗺️ Size: 92.92 Acres Are you looking for the perfect blend of vast open space and practical utility? This exceptional 92.92 acre property offers limitless possibilities for development, recreation, or investment. With a large, well-equipped shop on site, this land is ready for your next big project or homestead . There are multiple ponds , if you desire to have livestock on the property. Property Highlights:Size: 92.92 of flat, useable land Zoning: Agricultural Potential Uses: Agricultural, recreational, commercial development, or personal useExpansive Space: Perfect for large-scale projects, farming, or creating your private oasis.Versatile Workshop: Ideal for industrial work, storage, or as a base for your operations.Scenic Views: Enjoy picturesque landscapes and ample privacy.Don't miss out on this rare opportunity to own a large piece of land with a functional workshop.
- Type:
- Single Family
- Sq.Ft.:
- 6,615
- Status:
- Active
- Beds:
- 6
- Lot size:
- 1.21 Acres
- Year built:
- 2007
- Baths:
- 6.00
- MLS#:
- 60277290
- Subdivision:
- Stonebridge Village
ADDITIONAL INFORMATION
Welcome to your dream home in StoneBridge Village--a stunning executive style golf-front property that redefines luxury living! Spanning over 6,000 square feet, this exquisite residence has undergone extensive home renovation with no detail overlooked. Enter an amazing chef's paradise in the gourmet kitchen, boasting quartz countertops with ample space, an oversized gas cooking center with a custom made overhead lighted hood, a wine fridge, gorgeous accent lighting, USB and electrical outlets throughout including countertop pop up outlets with wireless charging capability, Slow close drawers and cabinet doors, pot filler, and a myriad of high-end extras. The main level features two sumptuous master suites, with the larger suite offering a spa-like experience with a steam sauna in the tiled shower and a cozy pellet stove in the bedroom. Step outside to the screened-in back deck, where you can relax while enjoying breathtaking views of the natural setting of the Ozark Mountains. Descend via the elevator to discover even more--an additional kitchen, expansive storage pantries, and more bedrooms, all leading to another large screened in deck that invites you to soak in the serene surroundings. The lower level features a charming pellet stove and a completely independent living area, perfect for a playroom, guest rooms, or a home office. Situated on a sprawling 1.4-acre lot, the outdoor space is an entertainer's dream, complete with a third screened in patio, a cozy fire pit for peaceful evenings under the stars. This meticulously maintained home features added insulation in the attic, a newer roof, and newer HVAC units, ensuring your comfort year-round. Don't miss the opportunity to make this luxurious retreat your own!
- Type:
- Single Family
- Sq.Ft.:
- 3,188
- Status:
- Active
- Beds:
- 5
- Lot size:
- 18.58 Acres
- Year built:
- 2023
- Baths:
- 4.00
- MLS#:
- 60277157
- Subdivision:
- N/A
ADDITIONAL INFORMATION
2652 Old Wilderness Road is your new home! Back on the market at no fault of the sellers after buyer default. Armed with a fresh inspection this nearly new barndominium with an industrial modern farmhouse feel is incredible. Situated on a little over 18 acres, this property is a hunters paradise set in the Ozark Mountain hills. Mature trees adorn the rolling hillside full of abundant wildlife. With schools less than four miles away, this property is just 20 minutes to Branson and only 10 miles to Kimberling City and the renowned fishing found on Table Rock Lake. The home features 5 bedrooms, 4 baths and 3188 square feet. You are greeted upon entry with finished concrete floors, soaring vaulted ceilings, a floor to ceiling fireplace in an open concept space leading straight to the heart of the home, the kitchen! Double ovens, a massive walk-in pantry, painted cabinets, and concrete skim-coat countertops surround the beautiful antique hardwood island. You will not be short on space! The main floor has a gorgeous primary suite with dual closet spaces and a bathroom that you have to see! An antique cowboy soaking tub and walk in shower are truly showstoppers! Down the hall is a huge mudroom/laundry room combo that features built-in shelves, countertop folding area and a three-bay sink. Need storage? This garage provides two-levels of storage for all your extra gear, crafts, or hunting trophies! There are four generously sized bedrooms upstairs and an additional laundry room so that you don't have to haul it downstairs! The open concept to the living area below also provides an additional sitting area! The final touch is sitting just on top of the hillside adjacent to the home is an off-grid hunting cabin that is just waiting for another wildlife harvest! This unique property is a gem with great square footage set in the heart of the Ozarks wilderness lakes area.

