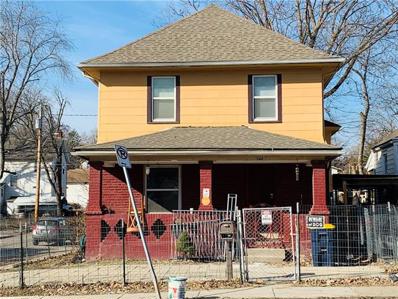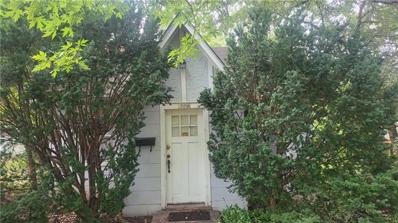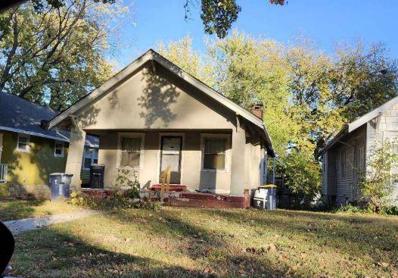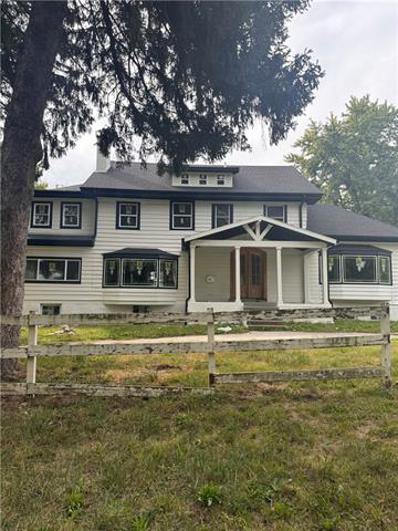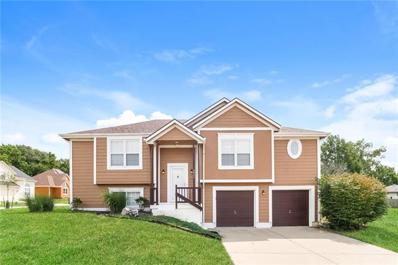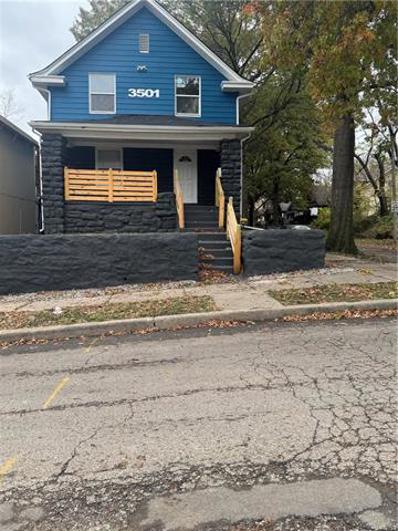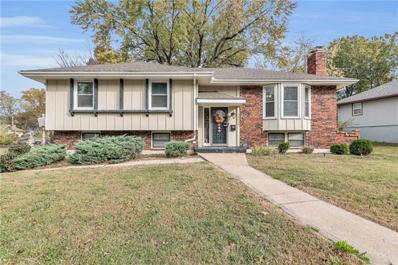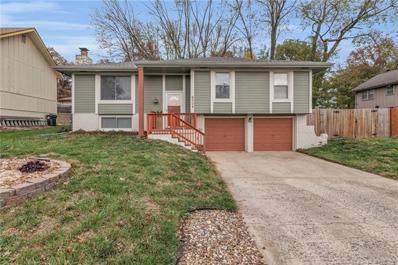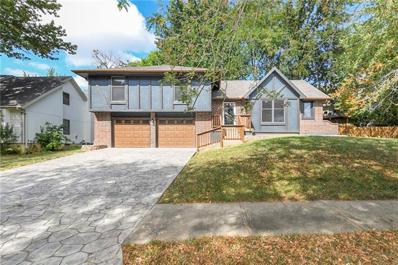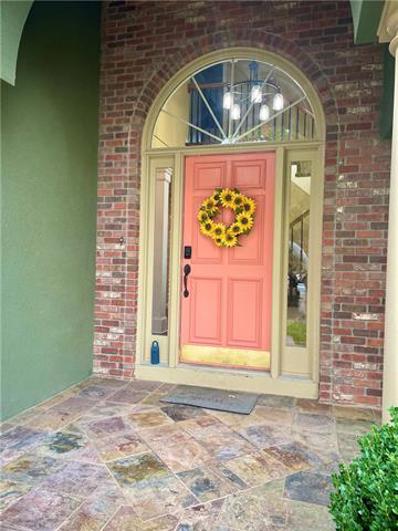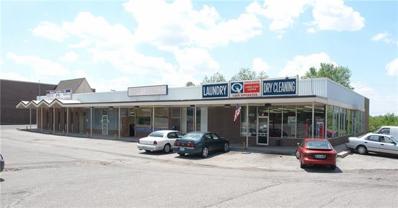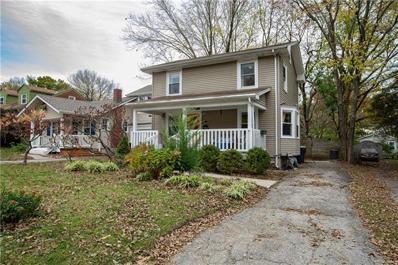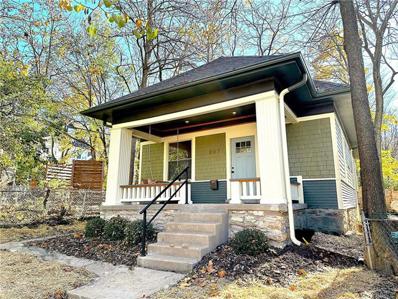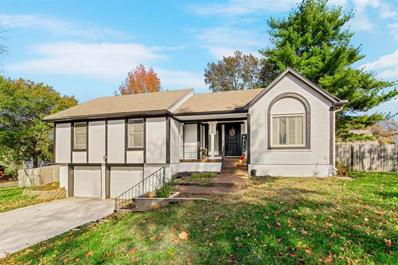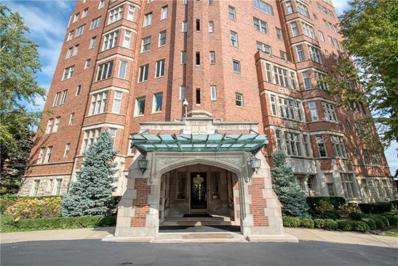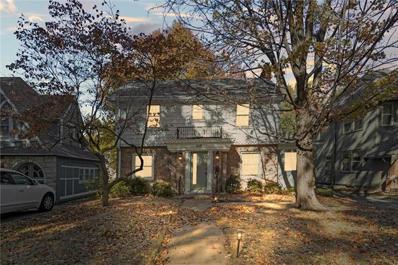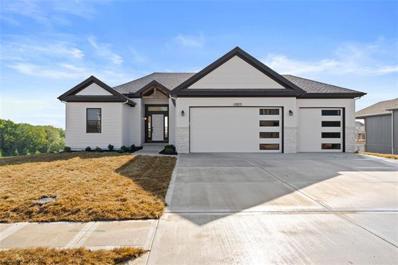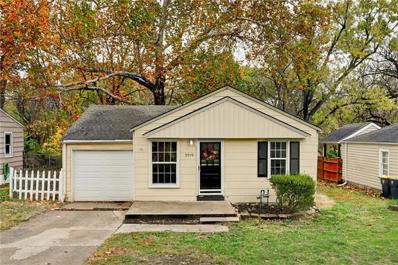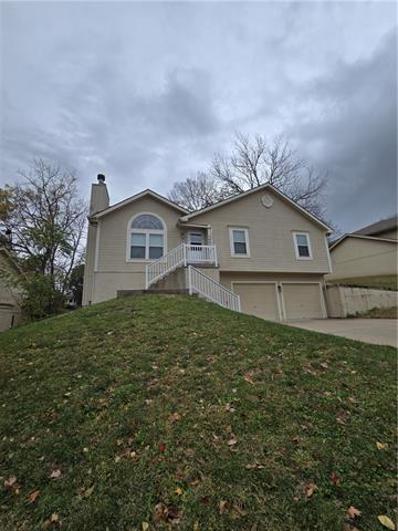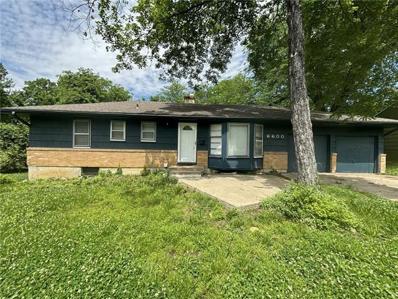Kansas City MO Homes for Rent
- Type:
- Single Family
- Sq.Ft.:
- 1,543
- Status:
- Active
- Beds:
- 3
- Lot size:
- 0.06 Acres
- Baths:
- 2.00
- MLS#:
- 2518625
- Subdivision:
- Washburn Place
ADDITIONAL INFORMATION
- Type:
- Single Family
- Sq.Ft.:
- 612
- Status:
- Active
- Beds:
- 1
- Lot size:
- 0.9 Acres
- Year built:
- 1930
- Baths:
- 1.00
- MLS#:
- 2518570
- Subdivision:
- Other
ADDITIONAL INFORMATION
This is a great opportunity for investors or project seekers. Potential for expansion with 1 acre lot. Home has been spruced up and is ready to move in. Needs some TLC but priced well below similar properties. Nice quiet neighborhood, but close to everything. There is some settling in the foundation; however, the property has been priced accordingly and is being sold as-is.
- Type:
- Single Family
- Sq.Ft.:
- 1,126
- Status:
- Active
- Beds:
- 3
- Lot size:
- 0.17 Acres
- Year built:
- 1952
- Baths:
- 1.00
- MLS#:
- 2518534
- Subdivision:
- Marlborough Heights
ADDITIONAL INFORMATION
Welcome to your new home! This recently updated 3 bedroom, 1 bathroom ranch style home is located just minutes away from the plaza, downtown, and amenities! Master bedroom has a door that leads out to the newly paved back patio and fenced in yard. 2 additional bedrooms and full bath on the main level. Large unfinished basement perfect for storage or finish it out for additional living space!
- Type:
- Single Family
- Sq.Ft.:
- 906
- Status:
- Active
- Beds:
- 2
- Lot size:
- 0.11 Acres
- Year built:
- 1919
- Baths:
- 1.00
- MLS#:
- 2518604
- Subdivision:
- Troost Plateau
ADDITIONAL INFORMATION
AUCTION, OCCUPIED no access to interior for showing or inspection. Great opportunity to own this ranch home built in 1919 and featuring a spacious approximately 906 square feet with 2 bedrooms 1 bath, full basement and all on a nice sized lot. CASH ONLY offers.
- Type:
- Single Family
- Sq.Ft.:
- 4,958
- Status:
- Active
- Beds:
- 6
- Lot size:
- 0.52 Acres
- Baths:
- 4.00
- MLS#:
- 2518584
- Subdivision:
- Southeast Garden Homes
ADDITIONAL INFORMATION
Incredible Investment Opportunity – Ready for Your Finishing Touches! This spacious home offers endless possibilities to create the space of your dreams. With an open layout, it's the perfect canvas to make this your own. The exterior is completely updated with brand-new siding, a new roof, new gutters, and custom windows, providing peace of mind and long-lasting value. The newly paved driveway leads to a finished 3-car garage, offering ample parking and storage. Inside, the home has been meticulously prepared for its final touches. The main floor boasts a finished bonus room, while the remainder has been gutted and is ready for your vision. Key structural and mechanical work is partially complete, including: Framed bathroom and main load-bearing wall on the first floor Framed laundry, bathroom, and master suite on the second floor Framed partition walls in the attic Rough plumbing installed throughout Rough electrical wiring installed (without panels) Rough HVAC installation, including ductwork Additionally, there are beautiful hardwood floors within the home, in excellent condition. The small lot to the east of the home is included in the purchase as well. This home is truly a rare opportunity to put your stamp on a property that is nearly ready to shine! Buyers agent to verify all information. Information deemed reliable but not guaranteed
- Type:
- Single Family
- Sq.Ft.:
- 781
- Status:
- Active
- Beds:
- 2
- Lot size:
- 0.11 Acres
- Year built:
- 1925
- Baths:
- 1.00
- MLS#:
- 2518572
- Subdivision:
- Thompson Sub
ADDITIONAL INFORMATION
- Type:
- Single Family
- Sq.Ft.:
- 2,056
- Status:
- Active
- Beds:
- 4
- Lot size:
- 0.25 Acres
- Year built:
- 1995
- Baths:
- 3.00
- MLS#:
- 2518567
- Subdivision:
- Citadel Center
ADDITIONAL INFORMATION
Situated on a corner lot, charm and curb appeal abound for this Kansas City home! Step inside into the inviting foyer, which leads into the well-appointed family room. Through the dining area you'll find the kitchen, which boasts stainless steel appliances, hard surface countertops, ample storage, and an oversized island. On the main level you'll find the primary suite and two additional secondary bedrooms. The fourth bedroom is on the lower level, which offers additional finished space and the home's laundry room. Schedule your showing today and see for yourself, the only thing missing is you!
- Type:
- Single Family
- Sq.Ft.:
- 2,102
- Status:
- Active
- Beds:
- 3
- Lot size:
- 0.07 Acres
- Baths:
- 3.00
- MLS#:
- 2518533
- Subdivision:
- Lloyd Heights
ADDITIONAL INFORMATION
Discover the Ultimate in Modern Living! This exceptional, fully remodeled home is a true showstopper, offering a fresh start with high-end features and stylish finishes throughout. Every inch of this property has been transformed—from the brand-new roof and furnace to sleek new flooring, freshly painted walls, modern windows, gutters, and upgraded insulation—giving you the peace of mind of a truly move-in ready home. Imagine starting your mornings on the expansive front deck porch, the perfect place for coffee and relaxation. Or unwind after a long day on the cozy back deck, ideal for entertaining or enjoying a quiet evening outdoors. Step inside to an inviting, light-filled open-plan living and dining area that seamlessly blends elegance and functionality, perfect for everything from family gatherings to casual nights in. The main bathroom offers an impressive amount of space, creating a spa-like atmosphere where you can truly indulge. A second half bath in one of the bedrooms adds convenience, making it ideal for guests or daily living. Need more room? The fully finished basement expands your living options, complete with a half bath and a utility/storage room that provides ample space for all your belongings. Quality and style are at the forefront of this home’s transformation, with new plumbing, electrical wiring, and furnace ductwork to ensure modern functionality, plus chic glass block windows that fill the space with natural light while enhancing privacy. With all appliances included, moving in is a breeze—no need to lift a finger.
- Type:
- Single Family
- Sq.Ft.:
- 2,052
- Status:
- Active
- Beds:
- 4
- Lot size:
- 0.27 Acres
- Year built:
- 1971
- Baths:
- 3.00
- MLS#:
- 2518566
- Subdivision:
- Fairway Hills
ADDITIONAL INFORMATION
Come Check out this great home. Room for the family. Hearth Room with lots of windows for entertaining. Living room plus a family room on lower level. Three bedrooms on main level plus a non conventional bedroom/office on lower level. Two car garage. Fenced backyard with Shed for storage
- Type:
- Single Family
- Sq.Ft.:
- 1,556
- Status:
- Active
- Beds:
- 4
- Lot size:
- 0.2 Acres
- Year built:
- 1973
- Baths:
- 3.00
- MLS#:
- 2518539
- Subdivision:
- Milwood South
ADDITIONAL INFORMATION
Don't miss this beautiful updated 4 bedroom home. Kitchen/Dinning Room combo with granite countertop and lots of cabinet space. Walks out to an oversized deck into the fenced backyard for family gatherings or entertaining. This home has lots of charm and plenty of room. Neutral colors move in ready. Living room on Main floor along with 3 bedrooms. and Family room on Lower Level with Fireplace with an Electric insert. The 4th bedroom/Office Space on Lower Level with adjoining half Bath. Ceiling Fans are new and have remotes. Two Car garage.
- Type:
- Single Family
- Sq.Ft.:
- 2,298
- Status:
- Active
- Beds:
- 3
- Lot size:
- 0.2 Acres
- Year built:
- 1987
- Baths:
- 4.00
- MLS#:
- 2518495
- Subdivision:
- Highland View
ADDITIONAL INFORMATION
Welcome to 1008 NE 87th Terrace, a stunning residence nestled in the heart of Kansas City, MO. This beautifully updated home boasts three spacious bedrooms and four bathrooms, providing ample space for comfort and relaxation. Before stepping inside, you'll notice the attractive stamped concrete driveway leading to a generous two-car garage. The home's exterior has been freshly painted, creating a welcoming and modern aesthetic. Inside, you'll be greeted by plush new carpeting underfoot and new tile that adds an elegant touch. The kitchen is a chef's dream, equipped with brand new appliances and topped with resplendent granite countertops. These same granite countertops extend into the bathrooms, adding a cohesive design element throughout the home. For those seeking additional space, this property features an extra room in the basement, perfect for a home office, gym, or hobby room. The home's outdoor space is equally impressive, with a fully fenced backyard providing a private oasis for relaxation or entertainment. Located in a vibrant community, this property offers easy access to a variety of local amenities. Enjoy the convenience of nearby shopping, dining, and recreational opportunities, all while experiencing the tranquility of a peaceful neighborhood. Experience the transformation of this home, where every detail has been carefully considered and beautifully executed. From its fresh, modern updates to its versatile spaces, 1008 NE 87th Terrace is a remarkable place to call home.
- Type:
- Single Family
- Sq.Ft.:
- 3,300
- Status:
- Active
- Beds:
- 5
- Lot size:
- 0.27 Acres
- Year built:
- 2002
- Baths:
- 5.00
- MLS#:
- 2518504
- Subdivision:
- Woodneath Farms
ADDITIONAL INFORMATION
Welcome to Woodneath Farms rich with charm, location, amenities and pride. The boulevard pulls you into the neighborhood with gorgeous homes, pool, tennis courts & a neighborhood park just across from this particularly beautiful home. 5 spacious bedrooms, 4 full baths, 1 powder half bath, stunning 2 story home with full finished lower level of entertaining space, the 5th bedroom w walk in closet and a full bath. The exterior is Stucco and beautifully accented with Brick and slate tile with outside accent lighting, slate covered front porch floor, massive columns and arch way into a brick accented wall. Step inside this home and you are greeted with a soaring two story staircase with chandelier and full size glass window on the landing. Formal Dining Room with travertine Marble floors, Chef's Kitchen w island, pantry, wrapping cabinetry, wine bar, coffee bar area, hearth room with grand fireplace w-built ins & a cozy breakfast nook. Living room offers for formal enjoyment with built ins with the second fireplace and built ins. The upper floors offer Master Suite with spacious bedroom, vaulted ceilings, ceiling fan, multiple windows with blinds, walk in closet. The Master bath offers double sinks, built ins, spa tub, separate shower room and toilet. Guest Bed 2 is very spacious with a charming window seat, blinds; Guest Bed 3 is even larger offering walk in closet w window, blinds, built in shelves. Guest Bed 2 and 3 have a Jack n Jill Bath with double sinks. Guest Bed 4 has its own on suite bathroom and walk in closet. Fantastic lower level with a spectacular Bar with live edge top, Built in Mirrors w shelves for display, Drink refrigerator, custom walls and floor. Bedroom 5 currently is being used as the Movie / Media Room with walk in closet. A full Bath is in the lower level. Super Large lower level great for entertaining and events. More features; sprinkler system, brand new deck, invisible pet fence, tankless hot water heater.
- Type:
- Retail
- Sq.Ft.:
- n/a
- Status:
- Active
- Beds:
- n/a
- Lot size:
- 1.5 Acres
- Year built:
- 1970
- Baths:
- MLS#:
- 2518392
ADDITIONAL INFORMATION
RETAIL SHOPPING CENTER FOR SALE IN KANSAS CITY, MO at 9402-9410 Blue Ridge Blvd in Kansas City MO presents an exceptional investment opportunity in a prime 1.5-acre property located in an Opportunity Zone, qualifying for city incentives. With owner financing available, this investment offers valuable flexibility for buyers. 11,345 SF retail spaces, featuring flexible B3-2 zoning, is a prime value-add opportunity. With a pro-forma NOI of $91,486–$109,593 and a pro-forma cap rate of 16.2%–19.45%, the property delivers strong income potential, including additional revenue from parking leased to an adjacent business. The building currently holds four units, expandable to six, and includes ample parking for 40 vehicles. Located in a thriving commercial district in Jackson County, this property enjoys 24/7 accessibility and high traffic visibility. The surrounding area supports a population of over 39,000 and a median household income of $39,659, positioning this center as an ideal retail site. Don’t miss out on this outstanding retail investment opportunity in Kansas City—contact us today for more information! **Disclaimer: All information provided is deemed reliable but is not guaranteed and should be independently verified. Buyers and their agents are encouraged to conduct due diligence to confirm the accuracy of all details.
- Type:
- Single Family
- Sq.Ft.:
- 1,222
- Status:
- Active
- Beds:
- 3
- Lot size:
- 0.14 Acres
- Year built:
- 1920
- Baths:
- 1.00
- MLS#:
- 2518459
- Subdivision:
- Broadland
ADDITIONAL INFORMATION
This delightful home in the heart of Waldo is a true gem! Boasting fantastic curb appeal with a welcoming front porch, it offers a warm and inviting atmosphere. The updated kitchen features convenient bar seating and flows seamlessly into the formal dining room and spacious living room, which is enhanced by built-in media cabinets. With maintenance-free siding and newer windows, this home is both efficient and cozy, ready for you to move right in. Updated full bath with new tile and vanity. The backyard is a standout, offering rare privacy in the area—a perfect spot to relax or entertain. The large newly built shed is great for storage. Ideally located just minutes from the Trolley Trail and Waldo’s best dining and shopping, this home combines comfort, style, and convenience. Don’t miss the chance to make it yours!
- Type:
- Single Family
- Sq.Ft.:
- 930
- Status:
- Active
- Beds:
- 2
- Lot size:
- 0.07 Acres
- Year built:
- 1900
- Baths:
- 1.00
- MLS#:
- 2518519
- Subdivision:
- Hyde Park South
ADDITIONAL INFORMATION
This exquisite residence in Hyde Park has undergone a comprehensive renovation, showcasing a new roof, updated HVAC system, enhanced guttering, and a fresh coat of paint that revitalizes its exterior. The interior features beautifully refinished hardwood floors that exude warmth and elegance, complemented by thermal windows that ensure energy efficiency. The home is equipped with modern wiring and plumbing, and the foundation has been recently tuckpointed, providing a solid base for years to come. The stunning natural woodwork throughout the property is accentuated by recessed can lighting, while the custom-built kitchen boasts solid surface countertops and all-new appliances, including a high-end Bosch gas range with a convection oven and pot filler, a stainless steel refrigerator with a drawer freezer, a stainless dishwasher, and a recently installed washer and dryer conveniently located on the bedroom level. The outdoor space is equally inviting, featuring a cozy courtyard-like backyard complete with a brick patio and a covered porch, perfect for relaxation or entertaining. Situated on a tree-lined street, the property also offers a spacious front yard with a hangout deck and the rare advantage of covered off-street parking. Additionally, it is conveniently located near Gillham Park, enhancing its appeal for outdoor enthusiasts. Don't fret, we are still working a few things outside, the home gets sexier daily. Seller will happily provide a home warranty for the Buyer.
- Type:
- Single Family
- Sq.Ft.:
- 1,853
- Status:
- Active
- Beds:
- 3
- Lot size:
- 0.3 Acres
- Year built:
- 1970
- Baths:
- 2.00
- MLS#:
- 2518118
- Subdivision:
- Calumet
ADDITIONAL INFORMATION
Step into this beautifully updated home that’s ready to impress! From the moment you enter, you’ll notice the fresh interior paint and plush carpeting throughout. The modernized kitchen is a true highlight, showcasing elegant granite countertops, new appliances, and a layout perfect for meal prep and entertaining. The home offers an inviting main-floor living area with a vaulted ceiling and statement fireplace, creating a warm and spacious area. Downstairs, a generous second family room awaits in the finished basement, offering additional space for relaxation, movie nights, or hosting friends. Outside, you’ll find a large back deck perfect for outdoor gatherings, overlooking a fully fenced backyard ideal for pets or play. There is plenty of storage in the oversized 2-car garage. Conveniently located near 435, with easy access to Grandview’s shopping, dining, and entertainment, this home is a must-see. Make it yours today and enjoy a lifestyle of comfort and style!
- Type:
- Condo
- Sq.Ft.:
- 2,470
- Status:
- Active
- Beds:
- 2
- Lot size:
- 0.5 Acres
- Year built:
- 1929
- Baths:
- 3.00
- MLS#:
- 2517572
- Subdivision:
- The Walnuts
ADDITIONAL INFORMATION
The Walnuts...Classic & Timeless!!! Ultimate Plaza Lifestyle!!! So Many Updates in this 5th Floor 2 Bedroom 2.1 Bath, Soundproof Condo with Scenic Views of the Plaza and 10 Acre Treed Grounds & Gardens. Peaceful Colors & Exquisite Attention to Detail. Beautiful Hardwood Floors. Upgraded Lighting Customized to Accent Spaces & Artwork. Custom Detailed Trim & Crown Molding. Living Room with Classic Designed Gas Fireplace & Bay Window. Cozy Library/Den/Office with Custom Builtin's. Generous sized Formal Dining Room. Remodeled Kitchen with Pretty Granite Countertops & Backsplash. Thermador Gas 4 Burner Cooktop, Sub-Zero Refrigerator & Freezer, GE Cafe Double Ovens-1 with a Double Door for Easy Access, Bosch Dishwasher, Scotsman Ice Maker, Beverage Fridge, Custom Lighting, Prep Sink, Custom Cabinets with Roll Outs, Butler's Pantry provides Lots of Additional Storage. Updated Bathrooms feature Pretty Countertops, Light Fixtures, Showers & Tile Floors. Nice Sized Primary Bedroom has 2 Walkin Closets. Additional Heating/ Cooling & Humidifying System in the Unit for Customized Comfort. Laundry Room with Sink, Folding Counter, Asko Washer & Dryer & Abundant Storage. Majority of Windows have been Replaced & South Facing Windows have Sun Protective Coating. Condo comes with 2 Garage Parking Spaces and 2 Storage Lockers. Common Areas Include...Beautiful Living Room, Card/Entertainment Room, Kitchenette for Community or Private Reserved Events. Pet Friendly with Fenced Dog Run. Staffed & Secure Underground Parking with Car Wash. Valet & Doorman provide Concierge Service. On Site Property Manager. Quick to Loose Park, Plaza, Restaurants, Shops and Public Library
- Type:
- Single Family
- Sq.Ft.:
- 2,462
- Status:
- Active
- Beds:
- 4
- Lot size:
- 0.23 Acres
- Year built:
- 1967
- Baths:
- 4.00
- MLS#:
- 2516322
- Subdivision:
- Ridgefield
ADDITIONAL INFORMATION
A beautiful Northland total-remodel that debuted on HOUSE HUNTERS 2024 is available! Feel welcomed as you enter into the spacious foyer by way of double doors. The main level has a open formal living area with a bay window, and a kitchen that opens up to the dining area. The kitchen overlooks the half bath and family room with a fireplace that leads you to an ample sized back deck hat looks out over the yard and inground pool with a slide! Create wonderful meals in the light filled kitchen with all new new cabinets, granite countertops, appliances, lighting and a breakfast bar. Upstairs leads you to a convenient laundry closet, three bedrooms and two full baths. The fully finished, walk-out basement is a perfect place to come in from the pool! Plenty of room for pool gear in the large rec room with LVP flooring, a full sized, second laundry room, full bath and 5th bedroom with egress window. New fully fenced in yard and low maintenance vinyl siding and brick exterior. Great location! Walking distance to the elementary school and Oak Park High School, close to Maple Woods Community College. Conveniently located in between Zona Rosa and Liberty. Tons of parks and walking trails nearby, including the Shoal Creek Trail. Approximately 15 minutes to downtown KC and the airport.
- Type:
- Single Family
- Sq.Ft.:
- 1,936
- Status:
- Active
- Beds:
- 3
- Lot size:
- 0.15 Acres
- Year built:
- 1930
- Baths:
- 2.00
- MLS#:
- 2518416
- Subdivision:
- Romanelli Gardens
ADDITIONAL INFORMATION
Just a tremendous opportunity to get in Romanelli Gardens! The house has great space and is in a fantastic location. All rooms are great size and the backyard has tons of potential.
- Type:
- Single Family
- Sq.Ft.:
- 2,205
- Status:
- Active
- Beds:
- 4
- Lot size:
- 0.21 Acres
- Year built:
- 2024
- Baths:
- 3.00
- MLS#:
- 2518498
- Subdivision:
- Kellybrook
ADDITIONAL INFORMATION
**** $5,000 buyer incentive *** Frame stage, Home for the Holidays! Looking for that perfect Reverse Ranch home? Then you need to stop by and see this one! 4bd/3bath/3 car with nearly 2200 sq ft. Lots of open space with this floor plan. This home features hardwoods on the main in the kitchen, dining and living rm, kitchen granite, walk-in pantry, designer stair carpet, walk-in shower, laundry on the main level and tons more. ****Pictures are of a previous finish and may depict upgrades, not currently in this home***October/NOV finish and still time to pick out your finishes**** Finishes stated could change without notice***
- Type:
- Single Family
- Sq.Ft.:
- 972
- Status:
- Active
- Beds:
- 3
- Lot size:
- 0.27 Acres
- Year built:
- 1977
- Baths:
- 1.00
- MLS#:
- 2518531
- Subdivision:
- Meadowvale
ADDITIONAL INFORMATION
A Darling Doll House that is Move-In Ready!! Beautiful hardwood floors and Stainless Steel Appliances that are less than 2 yrs old!! French Doors that lead out to your private deck, to enjoy that cup of coffee while watching all that nature has to offer. Nice size lot that is .27 acres!! A true Doll House!!
- Type:
- Single Family
- Sq.Ft.:
- 1,706
- Status:
- Active
- Beds:
- 2
- Lot size:
- 0.24 Acres
- Year built:
- 2002
- Baths:
- 3.00
- MLS#:
- 2518526
- Subdivision:
- Hills Of Rock Creek
ADDITIONAL INFORMATION
Stunning Custom-Built 2-Bedroom Home, 3 Full Baths, Originally configured as a 3-bedroom, this unique home features an expansive primary suite with a spacious walk-in closet and a convenient laundry room just off the bedroom. The master bedroom boasts coffered ceilings, while the bathrooms and living area feature vaulted ceilings and skylights for added light and elegance. The home includes: A great room with a fireplace, along with a recreation room (which can also serve as a third bedroom with its full bath and egress window), adding flexibility to the layout. Fully equipped kitchen with ample storage. Stylish features such as coffered and vaulted ceilings, skylights, and upscale touches typically found in higher-priced homes. Clean and move-in ready, this home is an ideal choice for those seeking luxury and flexibility.
- Type:
- Single Family
- Sq.Ft.:
- 2,583
- Status:
- Active
- Beds:
- 4
- Lot size:
- 0.25 Acres
- Baths:
- 3.00
- MLS#:
- 2518508
- Subdivision:
- Kellybrook
ADDITIONAL INFORMATION
**** $5,000 buyer incentive *** Frame stage, Home for the Holidays! Looking for that perfect Reverse Ranch home? Then you need to stop by and see this one! 4bd/3bath/3 car with nearly 2200 sq ft. Lots of open space with this floor plan. This home features hardwoods on the main in the kitchen, dining and living rm, kitchen granite, walk-in pantry, designer stair carpet, walk-in shower, laundry on the main level and tons more. ****Pictures are of a previous finish and may depict upgrades, not currently in this home***October/NOV finish and still time to pick out your finishes**** Finishes stated could change without notice***
- Type:
- Single Family
- Sq.Ft.:
- 1,835
- Status:
- Active
- Beds:
- 3
- Lot size:
- 0.41 Acres
- Year built:
- 1956
- Baths:
- 2.00
- MLS#:
- 2518417
- Subdivision:
- Fairlane
ADDITIONAL INFORMATION
Terrific 3 bed,1.5 bath home on a corner lot in Fairlane! This ranch home has a 2 car garage, expansive backyard, and hardwood floors throughout! 1/2 bath located off the master bathroom. The walk-out basement offers an opportunity to create even more finished space! This property is currently leased for $1,350/month thru 6/30/2025. Hot water heater and furnace new in 2021. This property would be a great addition to your rental portfolio!
- Type:
- Single Family
- Sq.Ft.:
- 768
- Status:
- Active
- Beds:
- 2
- Lot size:
- 0.35 Acres
- Year built:
- 1950
- Baths:
- 1.00
- MLS#:
- 2518470
- Subdivision:
- King's Hickman Orchards
ADDITIONAL INFORMATION
Calling all investors and savvy buyers! This 2-bedroom, 1-bathroom ranch home on a generous half-acre lot is nestled in a quaint and convenient part of Kansas City with a beautiful wide and newly paved street. Was previously leased to a long term tenant for $1100/month. Two-year old HVAC system and hot water heater! Newer stainless steel appliances stay including refrigerator! The expansive and completely fenced half-acre lot is a rare find, offering ample outdoor space for gardening, entertaining, or expansion possibilities. Convenience meets functionality with the attached one-car garage, providing shelter for your vehicle and additional storage space. A side concrete ramp is available, perfect for a handicapped need or an easy way to move items in and out. Beautifully stained hardwood floors. The garage concrete eventually needs to be redone but besides that, very minimal work needed! Always had long-term great tenants here! Great location with a quick access to major highways. Owner is agent
 |
| The information displayed on this page is confidential, proprietary, and copyrighted information of Heartland Multiple Listing Service, Inc. (Heartland MLS). Copyright 2024, Heartland Multiple Listing Service, Inc. Heartland MLS and this broker do not make any warranty or representation concerning the timeliness or accuracy of the information displayed herein. In consideration for the receipt of the information on this page, the recipient agrees to use the information solely for the private non-commercial purpose of identifying a property in which the recipient has a good faith interest in acquiring. The properties displayed on this website may not be all of the properties in the Heartland MLS database compilation, or all of the properties listed with other brokers participating in the Heartland MLS IDX program. Detailed information about the properties displayed on this website includes the name of the listing company. Heartland MLS Terms of Use |
Kansas City Real Estate
The median home value in Kansas City, MO is $222,100. This is higher than the county median home value of $212,500. The national median home value is $338,100. The average price of homes sold in Kansas City, MO is $222,100. Approximately 47.96% of Kansas City homes are owned, compared to 41.02% rented, while 11.02% are vacant. Kansas City real estate listings include condos, townhomes, and single family homes for sale. Commercial properties are also available. If you see a property you’re interested in, contact a Kansas City real estate agent to arrange a tour today!
Kansas City, Missouri has a population of 502,597. Kansas City is more family-centric than the surrounding county with 29% of the households containing married families with children. The county average for households married with children is 28.36%.
The median household income in Kansas City, Missouri is $60,042. The median household income for the surrounding county is $60,800 compared to the national median of $69,021. The median age of people living in Kansas City is 35.4 years.
Kansas City Weather
The average high temperature in July is 88.7 degrees, with an average low temperature in January of 20.1 degrees. The average rainfall is approximately 41.9 inches per year, with 14.5 inches of snow per year.
