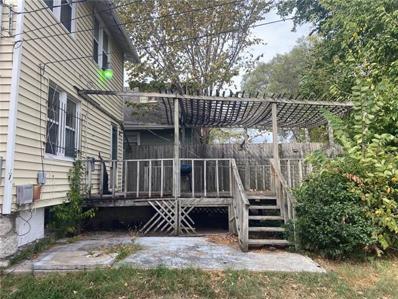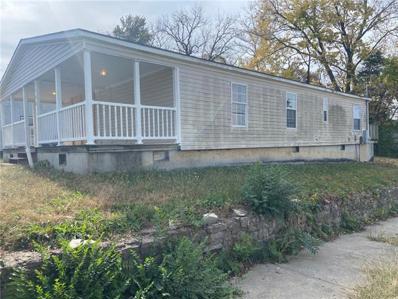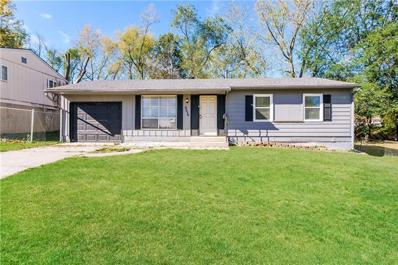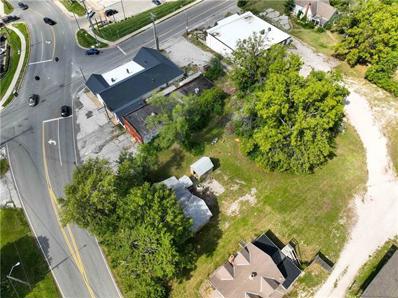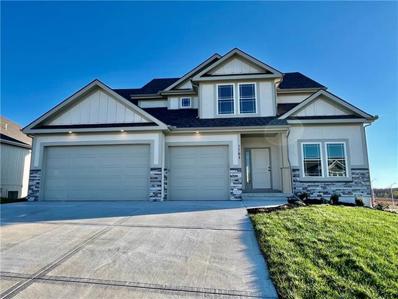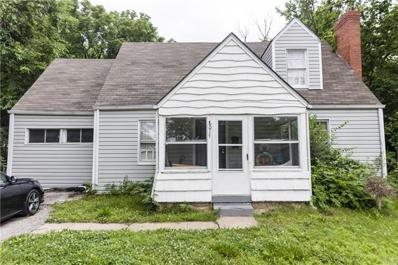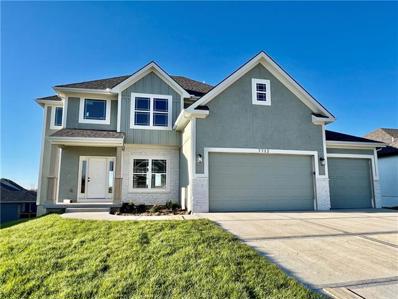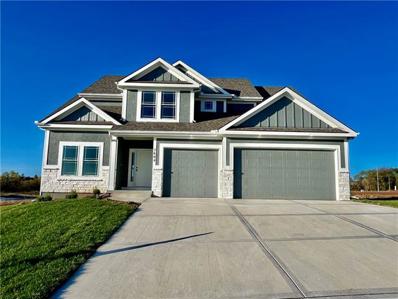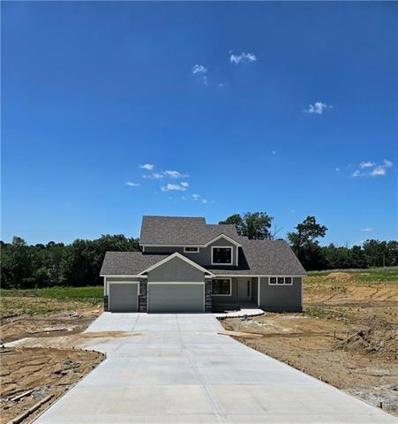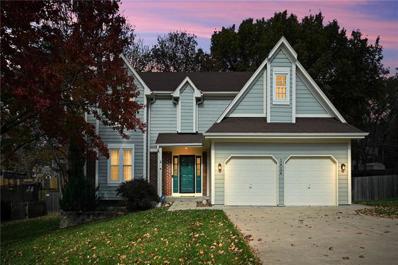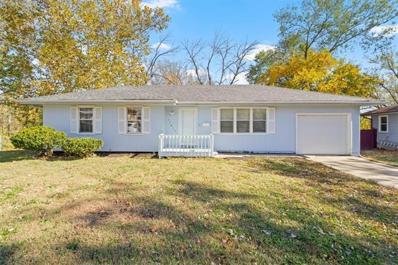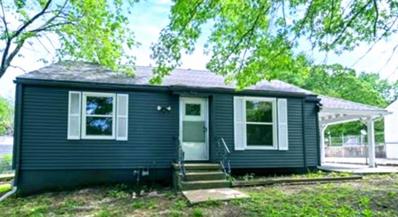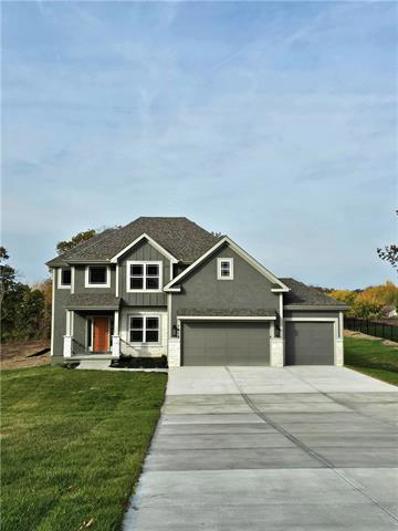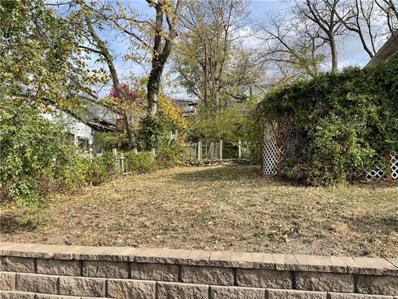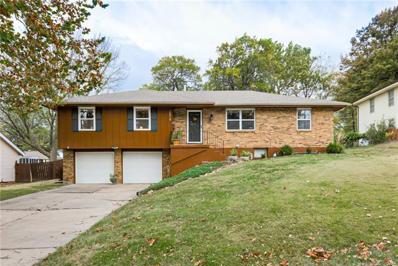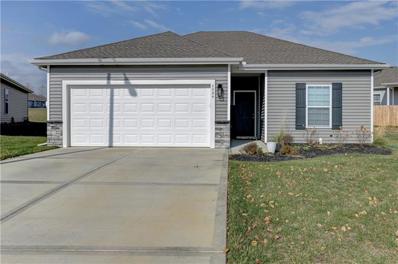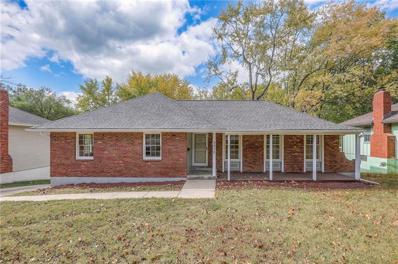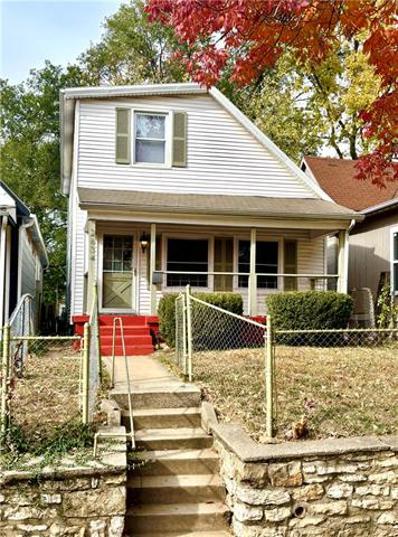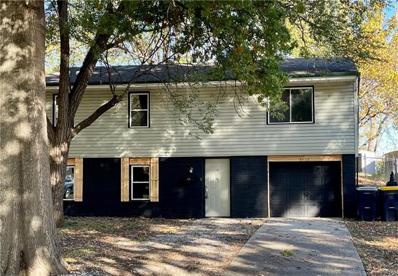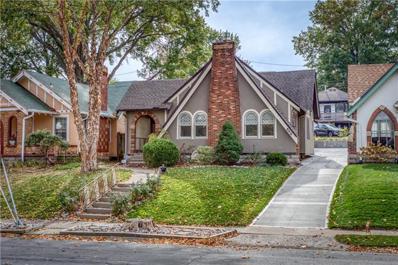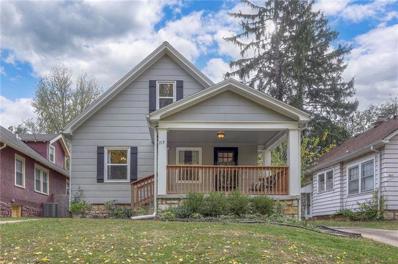Kansas City MO Homes for Rent
- Type:
- Single Family
- Sq.Ft.:
- 2,096
- Status:
- Active
- Beds:
- 3
- Lot size:
- 0.1 Acres
- Baths:
- 1.00
- MLS#:
- 2517219
- Subdivision:
- Albany
ADDITIONAL INFORMATION
Cute 3 bedroom home with hardwood floors, formal dining area, kitchen that walks out to large deck and backyard. Off street parking with one car garage.
- Type:
- Single Family
- Sq.Ft.:
- 1,232
- Status:
- Active
- Beds:
- 3
- Lot size:
- 0.13 Acres
- Year built:
- 2006
- Baths:
- 2.00
- MLS#:
- 2517215
- Subdivision:
- Swopeview
ADDITIONAL INFORMATION
Very nice 3 bedroom, 2 bath home. Perfect for anyone that needs all rooms on one floor. Corner lot with off street parking.
- Type:
- Single Family
- Sq.Ft.:
- 1,648
- Status:
- Active
- Beds:
- 3
- Lot size:
- 0.18 Acres
- Year built:
- 1966
- Baths:
- 1.00
- MLS#:
- 2518271
- Subdivision:
- Robandee
ADDITIONAL INFORMATION
Charming 3-bedroom, 1-bathroom ranch home with a spacious, welcoming layout! This lovely property features a cozy bonus family room off the kitchen, perfect for gatherings, and a partially finished basement ideal for extra living space or storage. Enjoy outdoor relaxation on the covered rear patio overlooking a nice yard. The 1-car garage provides convenience and additional storage. A must-see gem with versatile spaces and classic comfort!
ADDITIONAL INFORMATION
Commercial Brick Building and Vacant Lot with Demo Completed! Incredible Opportunity to Create your next Business Vision! Central Location with GREAT Highway Access to KS & MO!
- Type:
- Single Family
- Sq.Ft.:
- 2,367
- Status:
- Active
- Beds:
- 4
- Lot size:
- 0.2 Acres
- Baths:
- 4.00
- MLS#:
- 2518175
- Subdivision:
- Kellybrook
ADDITIONAL INFORMATION
***** $10,000 Buyer Incentive for Accepted Offers by 12/31****Looking for a home with an open concept and office space on the main level?? Then you'll want to walk through the Lydia Plan.... a newly designed 2 story plan the with spacious kitchen and large hidden pantry with a nice covered deck off the main. The 2nd floor offers 4 bedrooms with several walk in closets and 3 full baths.*******Finishes stated could change without notice***Pictures are from another home with the same floor plan and may or may not depict upgrades not featured in this home. NOV Finish
- Type:
- Single Family
- Sq.Ft.:
- 1,420
- Status:
- Active
- Beds:
- 3
- Lot size:
- 0.2 Acres
- Year built:
- 1947
- Baths:
- 2.00
- MLS#:
- 2518174
- Subdivision:
- Other
ADDITIONAL INFORMATION
Motivated seller!! Inspection report provided. This 1.5-story 3 bd/1.5 bath home, currently rented at $745/month (rent has never been raised by mom and pop owner) offers an investment opportunity with update possibilities for a new owner. Main bedroom alongside the full bathroom located on first floor with privacy from the other two upstairs bedrooms. Property sits on a cul-de-sac within city limits. Within driving distance to shopping amenities at Wornall and Ward Parkway Center. Hwy access at Hwy 71.
- Type:
- Single Family
- Sq.Ft.:
- 2,000
- Status:
- Active
- Beds:
- 4
- Lot size:
- 0.24 Acres
- Baths:
- 3.00
- MLS#:
- 2518173
- Subdivision:
- Kellybrook
ADDITIONAL INFORMATION
**** $10,000 Buuer Incentive for offers Accepted Before 12/31 **** -. Home For the Holidays?? You've got to check out this latest 2 Story Floor Plan End of Nov finish Mackenzie Plan" 4Bed/2.5Bath/3Car. This newly redesigned layout with large 2nd Floor master bedroom with 2 Walk-In Closets (His and Hers) and 3 additional bedrooms with tons of space for that growing family. Custom kitchen cabinets with quartz tops with barn door into pantry. Tiled floors in all baths and Deck off the Kitchen****Stated Finishes Subject to change without notice**.* Some Photos could be from previous finish and may depict upgrades not featured....
- Type:
- Single Family
- Sq.Ft.:
- 2,367
- Status:
- Active
- Beds:
- 4
- Lot size:
- 0.19 Acres
- Baths:
- 4.00
- MLS#:
- 2518172
- Subdivision:
- Kellybrook
ADDITIONAL INFORMATION
*** $10,000 Buyer Incentive for Offers Accepted by 12/31***Looking for a home with an open concept and office space on the main level?? Then you'll want to walk through the Lydia Plan.... a newly designed 2 story plan the with spacious kitchen and large hidden pantry with a nice covered deck off the main. The 2nd floor offers 4 bedrooms with several walk in closets and 3 full baths. ***Pictures are from another home with the same floor plan and may or may not depict upgrades not featured in this home***Finishes stated could change without notice***
- Type:
- Single Family
- Sq.Ft.:
- 2,344
- Status:
- Active
- Beds:
- 4
- Lot size:
- 1 Acres
- Baths:
- 4.00
- MLS#:
- 2518168
- Subdivision:
- Presidential Park
ADDITIONAL INFORMATION
Less than 20 days for completion. You could host Thanksgiving dinner! $5,000 credit being given* You'll want to stop in and see The Jeremiah Plan. This Spacious 1.5 Story Home featuring 4bed 3.5 bath 3 car with open walkout basement stubbed for 5th bathroom. This home sits on nearly 1 acre and backs to trees.....enjoy those fall bbq's with plenty of parking space for family and friends. Open floor plan with master bedroom on the main, and 3 bedrooms upstairs including a loft. The kiddos will have extra space to do homework in the lot or utilize it into a home office. Tons of space to possibly add an inbound pool and still enough space to play.***Finishes stated could change without notice***
- Type:
- Single Family
- Sq.Ft.:
- 3,328
- Status:
- Active
- Beds:
- 4
- Lot size:
- 0.26 Acres
- Year built:
- 1994
- Baths:
- 4.00
- MLS#:
- 2518087
- Subdivision:
- Highland View-park
ADDITIONAL INFORMATION
From the moment you pull up to this home, you will be impressed by the exterior paint job, which gives this home immediate curb appeal. As you enter the front door, you will be enveloped by the look and feel of HOME! The living area is flooded with natural light, beautiful built ins, and gorgeous floors. A formal dining room adjoins this space and is perfect for hosting with the holidays just around the corner. The kitchen and eat in area also connect to a cozy hearth room. The main level includes a laundry room and a charming half bath. Upstairs, you will find four bedrooms, each of which is sizable with ample storage. The primary bedroom is a dream. Sprawling, moody, and a perfect place for a bit of serenity. The primary bathroom has recently been updated and the bathtub will come in handy on those freezing MO winter nights! Downstairs is a rec room with a full bath and wet bar. This space is sure to bring your game loving friends out! This is a large flexible space. A brand new, stunning deck has been added so that you can enjoy the sights and sounds of nature from the comfort of your own backyard. This home has character, location, and lots of well utilized space. Don’t sleep on this one! It won’t last!
- Type:
- Single Family
- Sq.Ft.:
- 1,132
- Status:
- Active
- Beds:
- 3
- Lot size:
- 0.25 Acres
- Year built:
- 1969
- Baths:
- 2.00
- MLS#:
- 2517716
- Subdivision:
- Kirkside
ADDITIONAL INFORMATION
3 bedroom 1 and a half bath ranch home with newer roof! Home sits on a cul de sac and has a one car garage. Needs some tlc but you can make it your own! Partially finished basement with extra room and half bath.
- Type:
- Single Family
- Sq.Ft.:
- 1,643
- Status:
- Active
- Beds:
- 3
- Lot size:
- 0.27 Acres
- Year built:
- 1960
- Baths:
- 2.00
- MLS#:
- 2518240
- Subdivision:
- Sni-a-bar Hills
ADDITIONAL INFORMATION
Fully remodeled ranch style home that sits on a spacious corner lot, located in the desirable Raytown School District. Featuring 3 bedrooms, 2 Full bathroom, beautifully refinished hardwood floors, fresh paint, and contemporary lighting that brings a bright, inviting feel to each room. The kitchen offers generous cabinet space, granite countertops, and comes fully equipped with stainless steel appliances. Enjoy the spacious finished basement, perfect for entertaining or relaxing. With its prime location and modern updates, this home is move-in ready and waiting for you!
- Type:
- Single Family
- Sq.Ft.:
- 2,000
- Status:
- Active
- Beds:
- 4
- Lot size:
- 1 Acres
- Baths:
- 3.00
- MLS#:
- 2518163
- Subdivision:
- Presidential Park
ADDITIONAL INFORMATION
**** $10,000 Buyer Credit Available for accepted offers by 12/31 ***** ONLY 20 days to completion. You could host Thanksgiving dinner! Backing to Trees.....You've got to check out this latest 2 Story Floor Plan "The Mackenzie Plan" 4Bed/2.5 Bath/3 car with walkout basement stubbed for additional bath, This newly redesigned layout with large 2nd Floor master bedroom with 2 Walk-In Closets (His and Hers) and 3 additional bedrooms with tons of space for that growing family. Custom kitchen cabinets with Granite tops with barn door into pantry. Designer floors flow throughout the main level and Tiled floors in all baths and Deck off the Kitchen***Finishes stated could change without notice***
- Type:
- Condo
- Sq.Ft.:
- 1,200
- Status:
- Active
- Beds:
- 1
- Lot size:
- 0.01 Acres
- Year built:
- 1972
- Baths:
- 2.00
- MLS#:
- 2518119
- Subdivision:
- The Manhattan Condominiums
ADDITIONAL INFORMATION
Soaring City Views in Luxurious Condo Elevate your urban lifestyle in this stunning 1,200 square foot, 1-bedroom, 2-bathroom condo at 700 E 8th Street #16KL. Perched on the 16th floor, this modern masterpiece offers breathtaking Northeast views that stretch all the way to Independence. Key Features: * Expansive Living Spaces: Enjoy the open-concept layout with hardwood and tile flooring throughout. * Master Retreat: Indulge in the spacious master bedroom, complete with a walk-in closet and a luxurious en-suite bathroom featuring a large glass shower. * Guest Pampering: Unwind in the guest bathroom's soothing jetted tub. * Prime Location: Immerse yourself in the vibrant energy of Kansas City, with easy access to world-class dining, shopping, and entertainment. Just four blocks from Streetcar access and a 10-minute walk to the River Market. * Secure Parking: Your peace of mind is assured with two dedicated parking spaces and a private storage unit. Experience the epitome of urban living in this exceptional condo.
- Type:
- Single Family
- Sq.Ft.:
- 844
- Status:
- Active
- Beds:
- 1
- Lot size:
- 0.1 Acres
- Year built:
- 1920
- Baths:
- 1.00
- MLS#:
- 2517687
- Subdivision:
- West Plaza
ADDITIONAL INFORMATION
GORGEOUS LOT FOR DEVELOPMENT NEXT TO WESTWOOD PARK, literally surrounded by incredible amenities in all directions. Blueprints for the new house come with it. With its truly special location right across from Westwood Park, enjoy views of and access to this amazing green space and all its walking paths, play areas, famous sledding hill and fire pit. Local homes associations, Westwood Park and West Plaza, host BBQ's and gatherings throughout the year. Most recently, the KC Symphony has designated the park a venue for its mobile concerts. Mere blocks from Woodside, a health and wellness club with tennis, swimming and newly remodeled gyms. Just south down State Line are the charming coffee, chocolate, gelato, and floral shops of Westwood Hills bordering the Pembroke Hill School. In the other direction, just down 47th street, is the Country Club Plaza, already a jewel of KC and only to improve under its new ownership. With West Plaza undergoing a renaissance of rehab and development(JUST LOOK ACROSS THE STREET AND UP THE BLOCK TO A NEW COMPLETE BUILD ON MARKET FOR $1,849,000) It's a fantastic lot ideally situated for building your dream home. NOTE: a small unsalvageable house currently is on the property and will need to be removed.
- Type:
- Single Family
- Sq.Ft.:
- 2,442
- Status:
- Active
- Beds:
- 3
- Lot size:
- 0.29 Acres
- Year built:
- 1971
- Baths:
- 3.00
- MLS#:
- 2517340
- Subdivision:
- Southern Hills
ADDITIONAL INFORMATION
This updated raised ranch in South Kansas City features a large fenced in lot located towards the back of a cul-de-sac. With three bedrooms and three full baths, one full bath located in the lower level, this home offers ample living space for all. Formal dining room along with an eat in kitchen. First floor family room and rec room in the lower level offer cozy fireplaces. Lower level also offers two extra flex areas to be used as you wish. Convenient location to nearby amenities.
- Type:
- Single Family
- Sq.Ft.:
- 1,443
- Status:
- Active
- Beds:
- 3
- Lot size:
- 0.11 Acres
- Year built:
- 2023
- Baths:
- 2.00
- MLS#:
- 2518067
- Subdivision:
- North Creek Village
ADDITIONAL INFORMATION
Discover the beauty this cozy and beautiful one-level ranch has to offer! This home offers low maintenance living at the end of a cul-de-sac. The home features a 2-car attached garage, high-end finishes, very close to a park, walking trail, open floorplan, breakfast nook that overlooks the covered back patio, bedrooms are separate from each other which offers privacy. The patio area offers a perfect spot to sit and relax after a long day. Conveniently located, pet friendly and access to the community amenities like snow removal, lawn maintenance, club house, exercise room, party room and swimming pool. All kitchen appliances will stay with the property. Talk about SMOOTH LIVING and TURNKEY!
- Type:
- Single Family
- Sq.Ft.:
- 4,110
- Status:
- Active
- Beds:
- 4
- Lot size:
- 4.99 Acres
- Year built:
- 2012
- Baths:
- 4.00
- MLS#:
- 2518061
- Subdivision:
- Other
ADDITIONAL INFORMATION
You will fall in love with this custom built, over 4000 sq ft. finished 4 bdrm RANCH on 5 acres w/ a 40 x 60 outbuilding! Minutes from Lee's Summit Municipal Airport, this maintenance free stucco ranch rambler will have you gasping at the views all throughout the house! Brilliantly designed, we all know everyone ends up in the kitchen & this Chef's Kitchen has all the bells and whistles you've been looking for! There's two dining areas, a sitting area, the island bar, the breakfast bar and loads of cabinets and counter space ALL overlooking the private treed landscape as 1/4 of the acreage is timber. Let's start with the 11x8 granite bar w/ cabinet space on both sides, a 5 burner gas stove, stainless hood, lots of outlets and the sink positioned perfectly for easy prep space. Double ovens! Bosch dishwasher, built in micro, walk in pantry w/ deep shelves. Stainless steel fridge w/ dble drawers and an additional 12 ft of counter space! So lovely! There's a breakfast bar w/ barstools, too! Walk out to the 35x12 covered deck w/ double ceiling fans from the living area and/or the master bedroom! Main floor laundry! Generous sized bedrooms on the main floor w/ the master bath having an extra large jetted tub and sep shower, his/her vanities, walk in closet. Basement has 1409 finished square feet w/ a 4th bedrm, full shower over tub, rec room & additional unfinished space! There's an additional 4th car garage w/ a huge asphalt patio (33x44) for all your toys to hide on the side of the house or there's plenty of room to store them in the unfinished space! There's 400 amps of service in house, another 100 in outbuilding. High efficiency furnace, 2 water heaters, high ceilings throughout, 6 panel doors, thermal windows. The 60x40 outbuilding has 5th garage door, heat, bathroom, utility sink & TONS of shelves for all your stuff! You'll never be on time for dinner! New 50 year comp roof in 2015. 1500 gallon septic. Home sits 200ft off road. Loads of parking! No HOA!
- Type:
- Single Family
- Sq.Ft.:
- 2,318
- Status:
- Active
- Beds:
- 4
- Lot size:
- 0.22 Acres
- Year built:
- 1970
- Baths:
- 3.00
- MLS#:
- 2518026
- Subdivision:
- Chapel Park
ADDITIONAL INFORMATION
Charming Remodeled Home. Beautifully updated with all the modern conveniences you desire. This property has been thoughtfully remodeled with all proper permits pulled, ensuring quality and compliance. Enjoy the covered front porch and attractive brick veneer exterior. New roof just one year old, providing peace of mind for years to come. A spacious parking area in the back accommodates multiple vehicles. Outdoor living, step out from the kitchen through the sliding door to a brand new, expansive deck, perfect for entertaining or relaxing in your fenced backyard. Freshly painted with brand new LVP flooring throughout, offering a modern and clean aesthetic. Convenient Layout with the laundry room located off the kitchen for easy access and Master bedroom on the main level. Additional Space includes a newly finished basement with a fourth bedroom and an additional new bathroom, perfect for guests or family. HVAC units are only 3 years old, ensuring comfort year-round. This home combines charm, modern amenities, and ample space, making it perfect for families or anyone seeking a move-in-ready residence. Don’t miss out on this fantastic opportunity—schedule your showing today!
- Type:
- Single Family
- Sq.Ft.:
- 1,697
- Status:
- Active
- Beds:
- 3
- Lot size:
- 0.19 Acres
- Year built:
- 1957
- Baths:
- 2.00
- MLS#:
- 2517870
- Subdivision:
- Skyline Heights
ADDITIONAL INFORMATION
Darling, renovated ranch with so many bells and whistles! Gorgeous hardwood floors, replacement windows, accent wall in living room, built in island in dining room provides eating space as well as more more storage and outlets! Fantastic kitchen with modern colors, beautiful granite counters and backsplash- and all stainless steel appliances stay (and washer/dryer)! Rare inside entrance to the finished basement with loads of space for entertaining, 4th non-conforming bedroom and full bath! Energy saving solar panels make electric bills super easy- as low as $7! HVAC 4 years, new electric panel and service, new exterior paint, wood fence, patio and more! Convenient location close to highways, new shopping and restuarants!
- Type:
- Single Family
- Sq.Ft.:
- 1,424
- Status:
- Active
- Beds:
- 3
- Lot size:
- 0.08 Acres
- Year built:
- 1900
- Baths:
- 2.00
- MLS#:
- 2517880
- Subdivision:
- Gate's Add
ADDITIONAL INFORMATION
Welcome to your charming new home in the vibrant crossroads/westside neighborhood! This bright and cheerful residence offers an open-concept design with 3 bedrooms and 2 full baths, ideal for modern living and entertaining. Gorgeous high-end laminate floors and near 10' ceilings. The fully fenced front and backyard provide privacy and a great space for outdoor activities, pets, or simply unwinding in your own sanctuary. The location couldn't be better! Don't miss your chance to experience the heart of Kansas City right outside your door!
- Type:
- Single Family
- Sq.Ft.:
- 1,524
- Status:
- Active
- Beds:
- 4
- Lot size:
- 0.19 Acres
- Year built:
- 1966
- Baths:
- 2.00
- MLS#:
- 2517965
- Subdivision:
- Randolph Corners
ADDITIONAL INFORMATION
Welcome home to this fully remodeled four bedroom, two bath raised ranch home located conveniently right off I-435 in Randolph Corners! Walk right in and find your master bedroom equipped with a full bathroom and walk-in closet located on the lower floor. This home has fresh paint inside and out, a brand new roof, updated lighting and ceiling fans, both bathrooms updated, new carpet and new LVT flooring! The kitchen has been redesigned and incorporates granite counter tops and custom cabinets featuring two Lazy Susan's. The back yard is fully fenced in, has a huge deck ready for entertaining, and would be a gardeners dream with plenty of space for raised beds! Stop in and check out all this home has to offer.
- Type:
- Single Family
- Sq.Ft.:
- 1,577
- Status:
- Active
- Beds:
- 3
- Lot size:
- 0.11 Acres
- Year built:
- 1929
- Baths:
- 2.00
- MLS#:
- 2517553
- Subdivision:
- Brownwood Park
ADDITIONAL INFORMATION
Beautifully maintained classic Tudor home, features hardwood floor, original trim, energy efficient gas fireplace, new windows, new HVAC, new concrete driveway, newer roof, wonderful outdoor spaces, off street parking. Come feel the charm and spaciousness ready for you to call home!
- Type:
- Single Family
- Sq.Ft.:
- 729
- Status:
- Active
- Beds:
- 2
- Lot size:
- 0.24 Acres
- Year built:
- 1925
- Baths:
- 1.00
- MLS#:
- 2518104
- Subdivision:
- Oakview
ADDITIONAL INFORMATION
The epitome of cute, low maintenance 2 bedroom. This 2 bedroom ranch has been fully updated and is ready for it's new owner(s). Hard wood floors, updated kitchen, vinyl windows, gas stove, granite countertops, main level laundry hook ups, oversized drive, sidewalk to drive without any steps! Don't let the square footage turn you off of this one. With the basement space for storage and garage access, there is the potential to add additional living space or keep your main level uncluttered. The large drive in the back leads right to the sidewalk to allow for main level entry without having to park on the street! This home has been well cared for and is move in ready. Don't miss out!
- Type:
- Single Family
- Sq.Ft.:
- 1,438
- Status:
- Active
- Beds:
- 3
- Lot size:
- 0.13 Acres
- Year built:
- 1929
- Baths:
- 2.00
- MLS#:
- 2518152
- Subdivision:
- Hale Add
ADDITIONAL INFORMATION
Recent complete renovation (2018) on this adorable Brookside Bungalow. Newer EVERYTHING including kitchen, both bathrooms and Primary Suite created in the attic space with a walk-in closet. PLUS ALL NEW DOUBLE PANED THERMAL WINDOWS THROUGHOUT THE HOUSE! Kitchen opens to Dining area so nice open feel. Two bedrooms and hall bath on the main level and Primary Suite with Bathroom upstairs. You'll love the natural light that pours throughout the house in virtually every room! Covered porch to watch the world go by and walking distance to all the shops and restaurants in Brookside. This home has everything you need and more! Come check it out and make it your future home.
 |
| The information displayed on this page is confidential, proprietary, and copyrighted information of Heartland Multiple Listing Service, Inc. (Heartland MLS). Copyright 2024, Heartland Multiple Listing Service, Inc. Heartland MLS and this broker do not make any warranty or representation concerning the timeliness or accuracy of the information displayed herein. In consideration for the receipt of the information on this page, the recipient agrees to use the information solely for the private non-commercial purpose of identifying a property in which the recipient has a good faith interest in acquiring. The properties displayed on this website may not be all of the properties in the Heartland MLS database compilation, or all of the properties listed with other brokers participating in the Heartland MLS IDX program. Detailed information about the properties displayed on this website includes the name of the listing company. Heartland MLS Terms of Use |
Kansas City Real Estate
The median home value in Kansas City, MO is $222,100. This is higher than the county median home value of $212,500. The national median home value is $338,100. The average price of homes sold in Kansas City, MO is $222,100. Approximately 47.96% of Kansas City homes are owned, compared to 41.02% rented, while 11.02% are vacant. Kansas City real estate listings include condos, townhomes, and single family homes for sale. Commercial properties are also available. If you see a property you’re interested in, contact a Kansas City real estate agent to arrange a tour today!
Kansas City, Missouri has a population of 502,597. Kansas City is more family-centric than the surrounding county with 29% of the households containing married families with children. The county average for households married with children is 28.36%.
The median household income in Kansas City, Missouri is $60,042. The median household income for the surrounding county is $60,800 compared to the national median of $69,021. The median age of people living in Kansas City is 35.4 years.
Kansas City Weather
The average high temperature in July is 88.7 degrees, with an average low temperature in January of 20.1 degrees. The average rainfall is approximately 41.9 inches per year, with 14.5 inches of snow per year.
