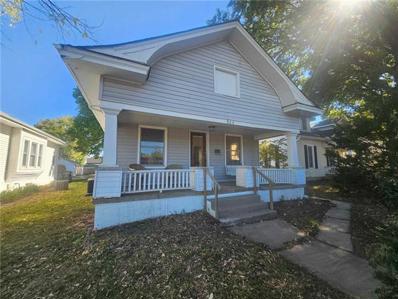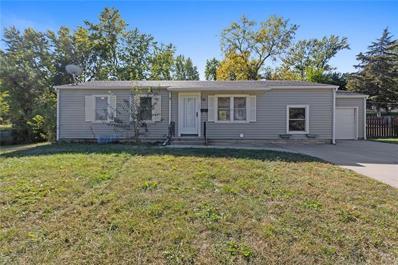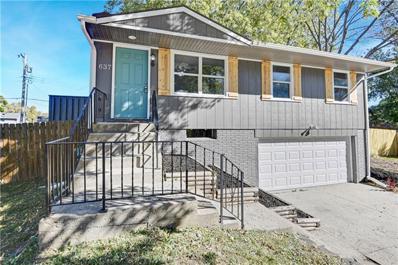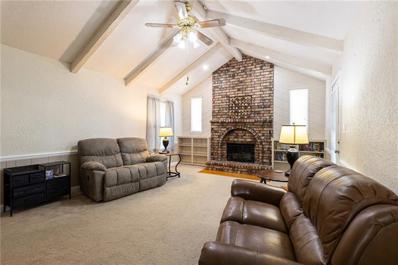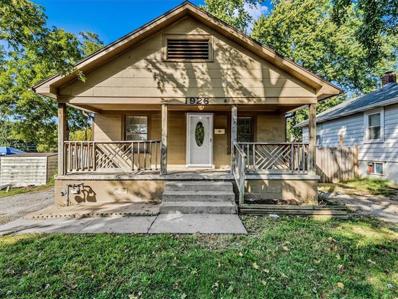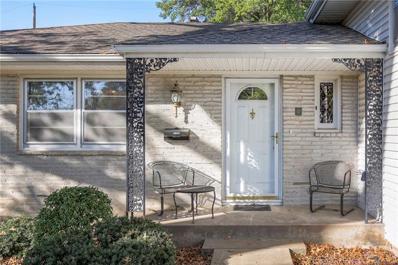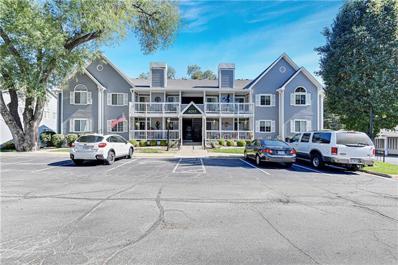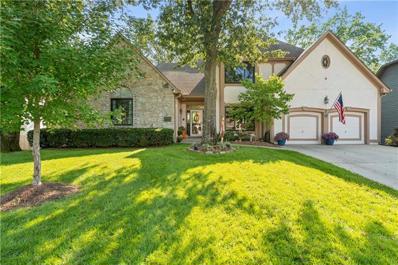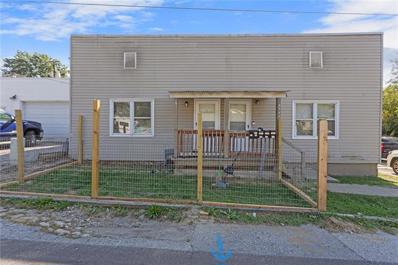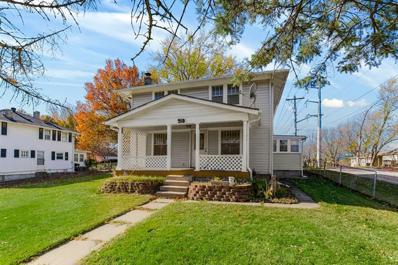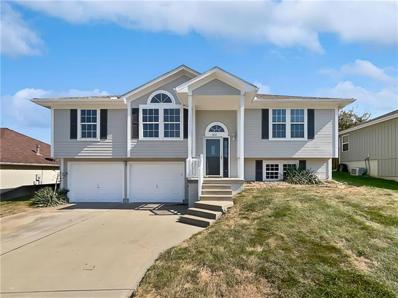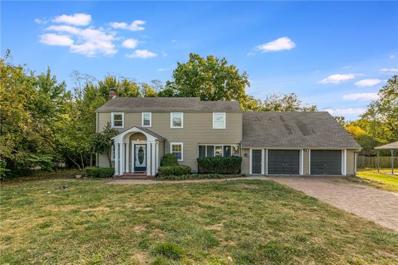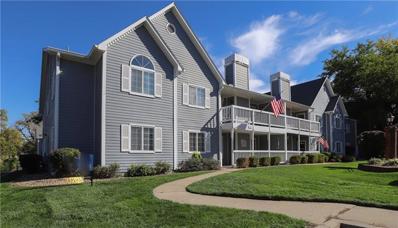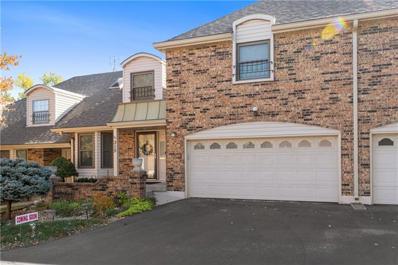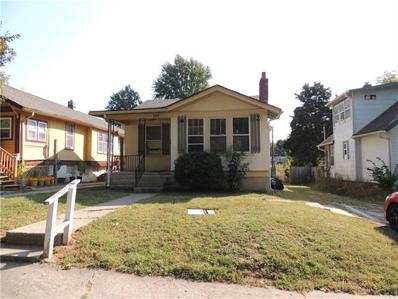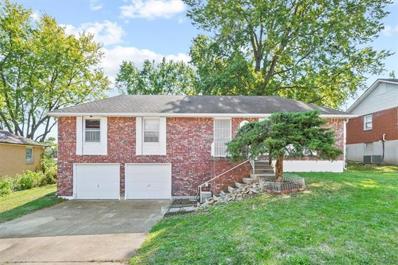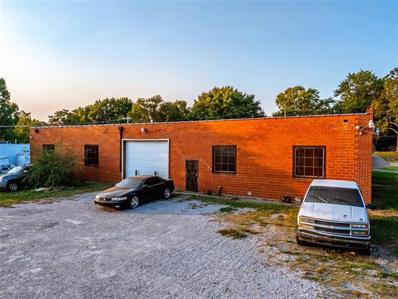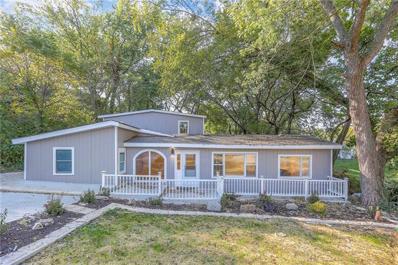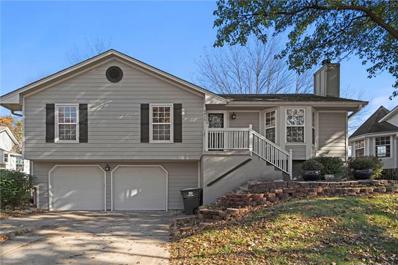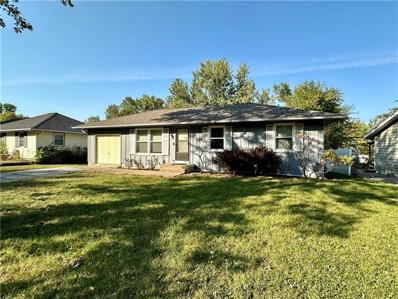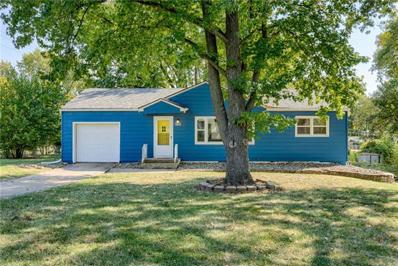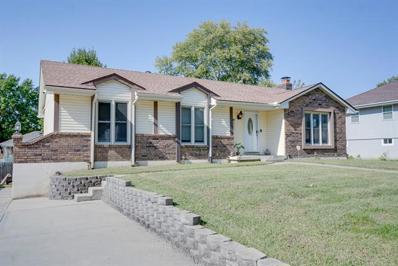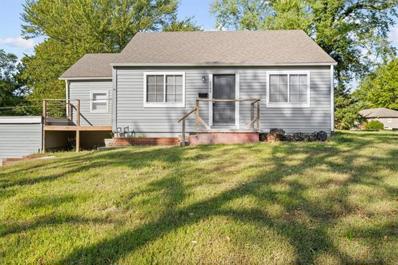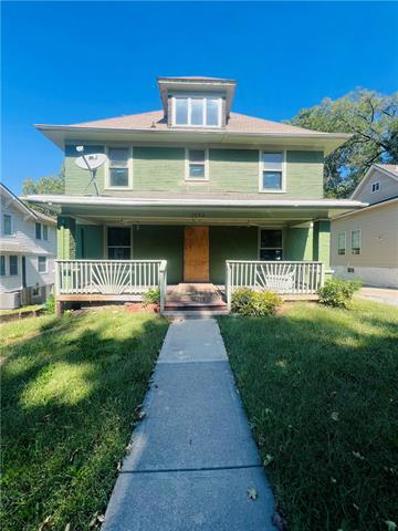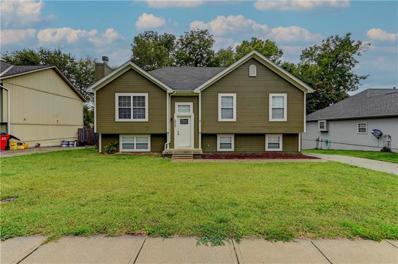Independence MO Homes for Rent
- Type:
- Single Family
- Sq.Ft.:
- 1,834
- Status:
- Active
- Beds:
- 2
- Lot size:
- 0.14 Acres
- Year built:
- 1920
- Baths:
- 1.00
- MLS#:
- 2511269
- Subdivision:
- Kelley Heights
ADDITIONAL INFORMATION
Adorable bungalow located within walking distance to Independence Square. This two-bedroom, one bathroom home may be small but it has plenty of charm and tons of potential for updating! From the covered front porch, original built ins, arched doorways, and newly installed central air conditioner, there's so much here to love. This home is priced to sell so schedule your showing today!
- Type:
- Single Family
- Sq.Ft.:
- 2,436
- Status:
- Active
- Beds:
- 3
- Lot size:
- 0.44 Acres
- Year built:
- 1959
- Baths:
- 2.00
- MLS#:
- 2515615
- Subdivision:
- Far View Heights
ADDITIONAL INFORMATION
This completely remodeled residence feels brand new and is ready for you to move in. Enjoy modern plumbing and stylish light fixtures throughout, along with spacious bedrooms that are flooded with natural light. The bright, open kitchen boasts beautiful upgraded countertops, new cabinets and tiled backsplash, perfect for cooking and entertaining. Back patio looks over a huge backyard. The finished basement features one full bath, additional bedroom, and a second non-conforming bedroom, making it ideal for guests or a growing household. Don't miss out on this incredible opportunity!
- Type:
- Single Family
- Sq.Ft.:
- 1,150
- Status:
- Active
- Beds:
- 3
- Lot size:
- 0.26 Acres
- Year built:
- 1974
- Baths:
- 1.00
- MLS#:
- 2515425
- Subdivision:
- Far View Heights
ADDITIONAL INFORMATION
Beautifully remodeled Raised Ranch set back into a quiet cul-de-sac! Enter to living room with new vinyl plank flooring! Stunning kitchen includes stained cabinets, Stainless Steel appliances plus dining space and see-through cut out to living room! Head down the hall to the refreshed bathroom and 3 bedrooms! Downstairs adds a wonderful bonus space for office or media area! Oversized garage, perfect for more storage or workshop. Don't miss the side deck off the kitchen leading to LARGE fenced in backyard! New interior/exterior paint, lighting, plumbing fixtures, kitchen counter, appliances, flooring and more! Come check it out!
- Type:
- Single Family
- Sq.Ft.:
- 1,793
- Status:
- Active
- Beds:
- 3
- Lot size:
- 0.19 Acres
- Year built:
- 1979
- Baths:
- 3.00
- MLS#:
- 2515472
- Subdivision:
- Osage Village
ADDITIONAL INFORMATION
Looking for a home salon? Basement has a separate entrance, full bath and ready for you to make your own. Or makes for a nice office/gym/playroom or non-conforming 4th bedroom. Generous size great room offers vaulted ceiling with cedar beams, ceiling fan, built-ins and brick fireplace makes for a beautiful focal point. Entry, hall, kitchen and two bedrooms have beautiful hardwood floors. Kitchen with breakfast room has a nice size pantry and newer dishwasher. Two main floor bathrooms were completely gutted and updated with Onyx showers, counter tops and soft close cabinetry with lots of storage and luxury vinyl flooring. Added a third car concrete driveway that allows you to park a car under the newer deck that has been Permasealed. Home sits on a large corner lot with a side entry garage and newly added fencing. Surrounded by mature trees, come make this home yours!
- Type:
- Single Family
- Sq.Ft.:
- 1,168
- Status:
- Active
- Beds:
- 3
- Lot size:
- 0.12 Acres
- Year built:
- 1925
- Baths:
- 2.00
- MLS#:
- 2515317
- Subdivision:
- Harrisons Park
ADDITIONAL INFORMATION
Enjoy the holiday season in this updated bungalow, nothing to do but move in and relax. Have fun decorating the large, covered front porch! Beautifully remodeled 3 bedrooms and 2 full baths, kitchen with granite countertops and stainless steel appliances. This home received a major overhaul in 2021, including a new roof and gutters. Large fenced yard.
- Type:
- Single Family
- Sq.Ft.:
- 2,092
- Status:
- Active
- Beds:
- 4
- Lot size:
- 0.31 Acres
- Year built:
- 1956
- Baths:
- 3.00
- MLS#:
- 2515444
- Subdivision:
- Golden Acres
ADDITIONAL INFORMATION
This home has been lovingly and meticulously maintained by the same owner for the last 49 years!! Classic details, nice and clean and ready for a new owner to love, too. Side split floor plan features eat-in kitchen and living room/dining room combo on the first floor, the second floor (1/2 a flight of stairs) has 4 roomy bedrooms and 2 full bathrooms, basement (1/2 flight of stairs down) is finished with large multi-purpose room with a fireplace and walks out to the drive way on the side of the house. There is a 1/2 bath on the basement level, too. Large corner lot, fenced backyard. Seller will provide a 1-year home warranty. Golden Acres does not have a formal homeowners association; it is a voluntary community association that maintains a club house/playground and plans several social events during the year ($50/year). There are no cookie cutter houses in Golden Acres!!
- Type:
- Condo
- Sq.Ft.:
- 1,220
- Status:
- Active
- Beds:
- 2
- Lot size:
- 0.03 Acres
- Year built:
- 1988
- Baths:
- 2.00
- MLS#:
- 2515427
- Subdivision:
- Heritage Park
ADDITIONAL INFORMATION
Meticulously Maintained Main Floor Ranch Condo with Greenspace View Off Covered Deck (NOTE:This is #13 BUT #5 is on Front Door). Covered Carport with Camera Surveillance & Storage Room Included. Spacious Open Floor Plan Boasts Large Great RM w/ Cozy Fireplace & Din RM Area Can Be Formal or Casual. Both Bedrooms are Good Size & Primary BA Has Updated Onyx Surround Shower. Coveted Heritage Park Maintenance Provided Dues Offer Full Coverage Services Including ROOF Repair/ Replacement, Exterior PAINT, WATER, & Master Insurance (Owner Needs Only a Studs In Policy) as Well as Lawn Snow & Trash. Beautiful Gated Pool & Clubhouse For Residents. Hurry to This Amazing Condo!
- Type:
- Single Family
- Sq.Ft.:
- 4,700
- Status:
- Active
- Beds:
- 4
- Lot size:
- 0.31 Acres
- Year built:
- 1988
- Baths:
- 5.00
- MLS#:
- 2515104
- Subdivision:
- The Falls
ADDITIONAL INFORMATION
Fabulous updated home in a beautiful setting on a private, gated street with so much to offer! Step inside and you'll fall in love! Spacious great room with large windows and fireplace, formal dining room, and the kitchen is a chef's dream! Beautiful white cabinets, granite counters, gas cooktop, double ovens, farmhouse sink and an abundance of cabinets plus an extra long island! The sitting area makes for a cozy setting and the large breakfast room is surrounded by full windows bringing in the outdoors. The main floor primary bedroom and bath are very spacious! Gorgeous bath features double sinks and make-up vanity w/ quartz counters, lots of cabinet storage, stand-alone garden tub, his/her walk-in closets and mounted TV. Walk out from the primary bedroom and enjoy the deck which connects to the main deck off kitchen & great room. Half bath and laundry room on main level. Beautiful hardwood floors in great rm/kitchen/dining rm. Nice crown molding and trim work throughout! Upstairs features three spacious bedrooms and two baths. All bedrooms have direct bath access and great closet space! The walk-out basement is amazing w/ an abundance of windows!! Large family room with stone fireplace, bar area w/ fridge/sink and game area w/ pool table and TV that stays! There's also a non-conforming 5th bedroom, full bath, cedar closet and storage room! The 3rd garage/workshop is great for all your hobbies and projects! Plenty of workspace and cabinets w/ full garage door to park your lawnmower or collector car with concrete drive from double gate. The outdoor living spaces are so inviting!! Enjoy watching football outdoors w/ the mounted TVs in both the deck and patio below that overlook the beautiful fenced yard and feels so private w/ views of greenspace. Highly-rated Blue Springs schools! Updates include: HVAC-upper & lower, deck replacement, gutters and guards, windows, kitchen, primary bath, and more! Location is perfect for quick highway access, shopping and restaurants.
- Type:
- Fourplex
- Sq.Ft.:
- n/a
- Status:
- Active
- Beds:
- n/a
- Year built:
- 1940
- Baths:
- MLS#:
- 2515303
- Subdivision:
- Harrisons Park
ADDITIONAL INFORMATION
Welcome to your next house hacking opportunity! This 4-unit multifamily property is tailor-made for savvy investors looking to live in one unit while renting out the others for passive income. Located in Independence, this property offers a blend of comfort, convenience, and investment potential. With two spacious 2-bedroom units, a cozy 1-bedroom unit, and a convenient studio, there's flexibility to accommodate different living arrangements or rental preferences. Occupy one of the units while renting out the others to offset your mortgage payments and build equity. It's the perfect strategy for those looking to minimize housing expenses and maximize investment returns. Generate steady rental income from three additional units, providing a reliable cash flow stream to supplement your finances or reinvest in the property. The multifamily setup reduces the risk associated with vacancies, as multiple units spread the potential loss of income. Plus, each unit is designed for low-maintenance living, allowing you to focus on growing your investment portfolio.
- Type:
- Single Family
- Sq.Ft.:
- 1,456
- Status:
- Active
- Beds:
- 4
- Lot size:
- 0.41 Acres
- Year built:
- 1922
- Baths:
- 2.00
- MLS#:
- 2514818
- Subdivision:
- Norman Place
ADDITIONAL INFORMATION
This 2 story home sits on a double lot and includes the lot behind and to the right of the garage as you look at the garage from the street. Your home has original hardwood floors on both levels. Lots of light and space in the dining room and living room on the main floor. The kitchen has an eat-in area and large space by the kitchen for a sitting room or craft room which opens to the dining room. There is 1 full bathroom upstairs but on the main floor there is a closet where they added a toilet and behind the kitchen there is a storage room with a handicap accessible shower. With some updates and a little bit of work this home will be perfect for your needs and is just waiting for your TLC. The exterior has siding and a detached 1 car garage. Easy access to 24 hwy and not far from 291.All taxes, measurements, info etc to be verified by buyer.
- Type:
- Single Family
- Sq.Ft.:
- 1,936
- Status:
- Active
- Beds:
- 3
- Lot size:
- 0.17 Acres
- Year built:
- 2003
- Baths:
- 3.00
- MLS#:
- 2515094
- Subdivision:
- Churchill Estate
ADDITIONAL INFORMATION
Seller may consider buyer concessions if made in an offer. Welcome to this beautifully updated home, freshly painted inside and out with a neutral color scheme. The inviting living room features a cozy fireplace, while the kitchen showcases a stylish accent backsplash and all stainless steel appliances. The primary bathroom offers a luxurious jacuzzi tub for relaxation. A partial flooring replacement adds to the home's modern appeal. Enjoy outdoor living with a fenced-in backyard and a deck perfect for BBQs or morning coffee. With all these features, this home is ready for you to make it your own.
- Type:
- Single Family
- Sq.Ft.:
- 1,587
- Status:
- Active
- Beds:
- 4
- Lot size:
- 0.35 Acres
- Year built:
- 1940
- Baths:
- 3.00
- MLS#:
- 2513947
- Subdivision:
- Roosevelt Park
ADDITIONAL INFORMATION
Welcome to your future home! This beauty has everything you could possible look for in a house; elegance, updates, space, and privacy. This home features four bedrooms and two and a half bathrooms that sits on large lot. First floor welcomes you with spacious living room with a fireplace and formal dining room, nice eat-in kitchen and main floor bedroom with half a bath. Also on main floor there is a spacious sunroom to enjoy. There are three bedrooms upstairs and two full bathrooms. Main suit has giant walk-in closet and extra space to add along with cedar closet. The other two bedrooms are large as well. There is so much space in this house and the two large garages add just more to enjoy. The yard is green and has lots of room. Location is excellent and super close to downtown, highways, and more!
- Type:
- Condo
- Sq.Ft.:
- 1,240
- Status:
- Active
- Beds:
- 2
- Lot size:
- 0.02 Acres
- Year built:
- 1988
- Baths:
- 2.00
- MLS#:
- 2514946
- Subdivision:
- Heritage Park
ADDITIONAL INFORMATION
One of the Best Locations in this private community! TRUE RANCH overlooking the pool.. Open parking just steps away and one covered spot in carport. All appliances stay with this 2 Bedroom, 2 bath condo. Love the covered patio to sit outside and enjoy! Spacious great room with fireplace, Nice dining area. Lots of light! Neutral colors! Spacious walk in closet in the master bedroom with bath. 16 X 11 storage room in lower level. Hoa dues includes water, trash, snow removal, lawn maintenance, Exterior maintenance, insurance on building, pool, fantastic clubhouse that can be rented for $25 a day.
- Type:
- Condo
- Sq.Ft.:
- 2,772
- Status:
- Active
- Beds:
- 3
- Lot size:
- 0.08 Acres
- Year built:
- 1983
- Baths:
- 4.00
- MLS#:
- 2514632
- Subdivision:
- Bellevista Condominiums
ADDITIONAL INFORMATION
Welcome to this beautifully maintained 2-story condo featuring 3 spacious bedrooms, 3 full baths, and a finished basement complete with a fantastic wet bar, perfect for entertaining. The open-concept kitchen boasts an abundance of cabinets and stunning granite countertops, flowing seamlessly into the living room with soaring high ceilings, creating a bright and inviting space. Upstairs, you'll find a *HUGE* master bathroom that is sure to impress, featuring a tub, separate shower, private toilet room, and two oversized vanities. Outside, enjoy the beautifully landscaped surroundings from your rear back deck—ideal for relaxation or gatherings. This home offers comfort, style, and functionality, ready for you to move in and enjoy!
- Type:
- Single Family
- Sq.Ft.:
- 873
- Status:
- Active
- Beds:
- 2
- Lot size:
- 0.13 Acres
- Year built:
- 1924
- Baths:
- 1.00
- MLS#:
- 2514708
- Subdivision:
- Harrisons Park
ADDITIONAL INFORMATION
Cute 2 bedroom bungalow with built in cabinets around working fireplace. Stackable washer and dryer in the kitchen for easy access with basement hook up as well. Majority of home has hardwood floors
- Type:
- Single Family
- Sq.Ft.:
- 1,424
- Status:
- Active
- Beds:
- 3
- Lot size:
- 0.24 Acres
- Year built:
- 1964
- Baths:
- 2.00
- MLS#:
- 2514184
- Subdivision:
- Stewart Heights East
ADDITIONAL INFORMATION
Check out the retro vibe of this 3 bedroom ranch, it's a true blast from the past! Outstanding curb appeal with the landscaping rocks and adorable tree greeting you to the front steps. Antique chandelier and gorgeous hardwood detail shine in the entryway. Spacious living room with great natural light through the front windows. Tons of character with the doors that walk into another entertaining space or formal dining room. Feels like home with the warming wallpaper in the kitchen. All appliances stay with the home! Extra seating space at the breakfast bar and space for a kitchen table by the back windows. Down the hall find unique bedrooms, all generously sized. Hallway full bath for convenience. Whole home fan, great for this time of year! Master bedroom features hardwood floors and personal half bathroom. One of a kind, well preserved home ready to move in.
- Type:
- Industrial
- Sq.Ft.:
- n/a
- Status:
- Active
- Beds:
- n/a
- Year built:
- 1953
- Baths:
- MLS#:
- 2514705
ADDITIONAL INFORMATION
Adjacent 2 lots (634 N Dodgion & 630 N Dodgion) are nselling together. 634 N Dodgion is all red brick building, M-1 Zoning, extensively renovated, WAREHOUSE & OFFICE. 15' ceiling height., concrete floors & HVAC. 7 small office spaces in the front of building. Side garage door with opener 10.11 x 13.4, dock door 7.9 x 5.9. Located just a couple blocks N of square. Has it's own parking lot. Lot size 100 x 150, Perfect for service business and variety uses - Great location near Downtown Independence. 630 N Dogion is the white house and the shed, it is a bonus for this price! It can be used as warehouse and storage, or converted into office. Lots of potential.
- Type:
- Single Family
- Sq.Ft.:
- 2,091
- Status:
- Active
- Beds:
- 4
- Lot size:
- 0.2 Acres
- Year built:
- 1941
- Baths:
- 4.00
- MLS#:
- 2509162
- Subdivision:
- Other
ADDITIONAL INFORMATION
Seller VERY motivated and would like an offer. Do you like character and charm? Do you like new? Do you like trees and privacy? This is the house for you. Pull up in the new concrete driveway. Enter the home where you have new hardwood floors, new cabinets, appliances and an over-sized island AND the island moves to create more space. Office or bedroom off the kitchen. Primary off kitchen/living room.4 true bedrooms, 3.5 baths. Roof is less than 1 yr old, seller put in new HVAC, new electrical, plumbing, windows and doors. New deck off main level. Deck off 2nd level. Treed backyard, dead end street so not much traffic. All you need to do is move in.
- Type:
- Single Family
- Sq.Ft.:
- 1,738
- Status:
- Active
- Beds:
- 3
- Lot size:
- 0.22 Acres
- Year built:
- 1990
- Baths:
- 3.00
- MLS#:
- 2514603
- Subdivision:
- Bramblewood West
ADDITIONAL INFORMATION
The perfect home situated on a quiet cul-de-sac in Blue Springs School District! Large backyard is all fenced with shed and new deck. Spacious living room with fireplace and kitchen features lots of cabinet and counter space. Vaulted ceilings, skylights and spacious rooms make this home feel open and large. 3 beds and 2 baths on main level. Additional 1/2 bathroom in the finished basement and features a storm shelter. Dry basement and so much potential to update and make it your own.
- Type:
- Single Family
- Sq.Ft.:
- 1,824
- Status:
- Active
- Beds:
- 3
- Lot size:
- 0.2 Acres
- Year built:
- 1964
- Baths:
- 1.00
- MLS#:
- 2501162
- Subdivision:
- Sycamore Hills
ADDITIONAL INFORMATION
Cozy 3-Bedroom Ranch in a Great Location! This 3 bedroom, 1 bath home offers a comfortable layout with a spacious kitchen/dining combo, a bright and roomy living area, and 3 bedrooms. The home features hardwood floors, newer thermal windows, newer Hot water heater, a one-car garage, and a full sheet rocked basement. Sitting on a large fenced lot, there’s plenty of room for outdoor activities. Perfect for anyone looking for an affordable, well-maintained home in a welcoming neighborhood.
- Type:
- Single Family
- Sq.Ft.:
- 1,824
- Status:
- Active
- Beds:
- 3
- Lot size:
- 0.3 Acres
- Year built:
- 1957
- Baths:
- 2.00
- MLS#:
- 2514528
- Subdivision:
- Blue Vue
ADDITIONAL INFORMATION
Lovely 3 bed/2 bath ranch with hardwoods throughout. Interior paint in today's colors. Tiled bath, spacious finished lower level with 3rd bed & full bath. Backyard with patio and newer roof.
- Type:
- Single Family
- Sq.Ft.:
- 1,686
- Status:
- Active
- Beds:
- 3
- Lot size:
- 0.2 Acres
- Year built:
- 1977
- Baths:
- 3.00
- MLS#:
- 2514348
- Subdivision:
- Salem East
ADDITIONAL INFORMATION
Welcome to this stunning 3-bedroom, 2.5-bathroom home, perfect for families or anyone looking for comfort and style! Located in a serene neighborhood with the well desired Fort Osage school district. Step into the large living room, bathed in natural light, perfect for entertaining or relaxing. A second family room offers additional space for cozy gatherings or movie nights. The modern kitchen features plenty of counter space, making it ideal for home chefs. ALL kitchen Appliances stay with home. Enjoy outdoor living with a spacious sunroom with lots of windows to soak up the sun. not only do you have a sunroom but you also have a covered patio—perfect for enjoying morning coffee or evening dinners. Entire yard is surrounded by a privacy fence. The home also includes a large 2-car garage, providing ample storage and secure parking. Located in a desirable neighborhood, this home offers the perfect blend of indoor and outdoor living. Don't miss out on this gem! Fort Osage school district. This home has been filled with love and taken well care of. Step inside and imagine how your family can settle in to your Future Home.
- Type:
- Single Family
- Sq.Ft.:
- 1,012
- Status:
- Active
- Beds:
- 2
- Lot size:
- 0.2 Acres
- Year built:
- 1950
- Baths:
- 1.00
- MLS#:
- 2514190
- Subdivision:
- Lee C W Add
ADDITIONAL INFORMATION
Fully updated ranch on large corner lot! This home has been upgraded inside and out w/ fresh paint, stainless steel appliances, LVP flooring, newer windows, painted cabinets, tile features, and much more. Roof was replaced in 2021, along with several other renovations. Excellent opportunity for anyone from a first time home buyer wanting move-in ready or an investor looking for turn-key and strong cash flow. Priced to sell quick - go check it out today!
- Type:
- Single Family
- Sq.Ft.:
- 3,060
- Status:
- Active
- Beds:
- 4
- Lot size:
- 0.23 Acres
- Year built:
- 1908
- Baths:
- 2.00
- MLS#:
- 2514152
- Subdivision:
- Sawyer Place
ADDITIONAL INFORMATION
Investment Opportunity: Large Home with Great Bones! This spacious home is ready for a makeover. This house needs a good amount of work, but offers endless possibilities. Whether you’re looking for a flip, rental investment, or a home to add your personal touch, this is a must-see. Don’t miss out on this fantastic investment opportunity.
- Type:
- Single Family
- Sq.Ft.:
- 1,815
- Status:
- Active
- Beds:
- 4
- Lot size:
- 0.17 Acres
- Year built:
- 2005
- Baths:
- 3.00
- MLS#:
- 2514237
- Subdivision:
- Churchill Estate
ADDITIONAL INFORMATION
The property at 2010 Ethan Lane, located in Independence, Jackson County, Missouri, is a single-family residence built in 2005. It has 4 bedrooms, 3 bathrooms, and approximately 1800 square feet of living space. The home features a split-entry floor plan, vaulted ceilings, a fireplace in the family room, an eat-in kitchen, walk-in closets, a two-car garage and a Finished basement. The lot is about 7,589 square feet, and the property is situated in the Churchill Estates subdivision?. As for the school district, this home is part of the Fort Osage R-I School District, which serves the Independence area. Fort Osage High School, located about 3 miles from the property, is the assigned high school. This district is known for its commitment to providing quality education to its students?.
  |
| Listings courtesy of Heartland MLS as distributed by MLS GRID. Based on information submitted to the MLS GRID as of {{last updated}}. All data is obtained from various sources and may not have been verified by broker or MLS GRID. Supplied Open House Information is subject to change without notice. All information should be independently reviewed and verified for accuracy. Properties may or may not be listed by the office/agent presenting the information. Properties displayed may be listed or sold by various participants in the MLS. The information displayed on this page is confidential, proprietary, and copyrighted information of Heartland Multiple Listing Service, Inc. (Heartland MLS). Copyright 2024, Heartland Multiple Listing Service, Inc. Heartland MLS and this broker do not make any warranty or representation concerning the timeliness or accuracy of the information displayed herein. In consideration for the receipt of the information on this page, the recipient agrees to use the information solely for the private non-commercial purpose of identifying a property in which the recipient has a good faith interest in acquiring. The properties displayed on this website may not be all of the properties in the Heartland MLS database compilation, or all of the properties listed with other brokers participating in the Heartland MLS IDX program. Detailed information about the properties displayed on this website includes the name of the listing company. Heartland MLS Terms of Use |
Independence Real Estate
The median home value in Independence, MO is $178,800. This is lower than the county median home value of $212,500. The national median home value is $338,100. The average price of homes sold in Independence, MO is $178,800. Approximately 54.25% of Independence homes are owned, compared to 36.81% rented, while 8.94% are vacant. Independence real estate listings include condos, townhomes, and single family homes for sale. Commercial properties are also available. If you see a property you’re interested in, contact a Independence real estate agent to arrange a tour today!
Independence, Missouri has a population of 122,230. Independence is less family-centric than the surrounding county with 25.19% of the households containing married families with children. The county average for households married with children is 28.36%.
The median household income in Independence, Missouri is $53,996. The median household income for the surrounding county is $60,800 compared to the national median of $69,021. The median age of people living in Independence is 39.5 years.
Independence Weather
The average high temperature in July is 88.3 degrees, with an average low temperature in January of 20.2 degrees. The average rainfall is approximately 43.3 inches per year, with 13.6 inches of snow per year.
