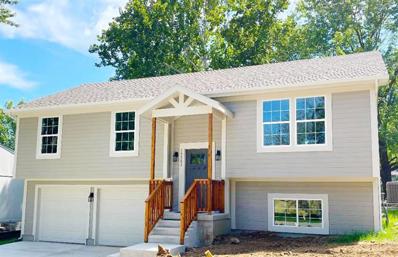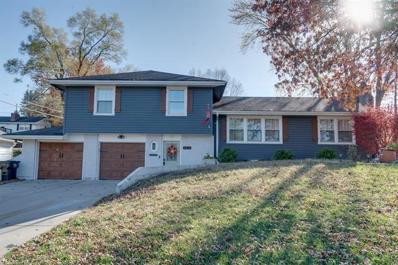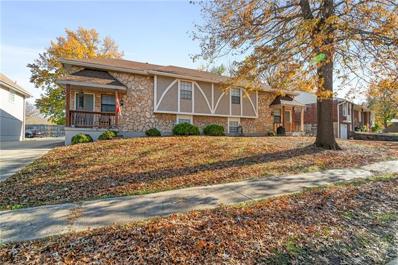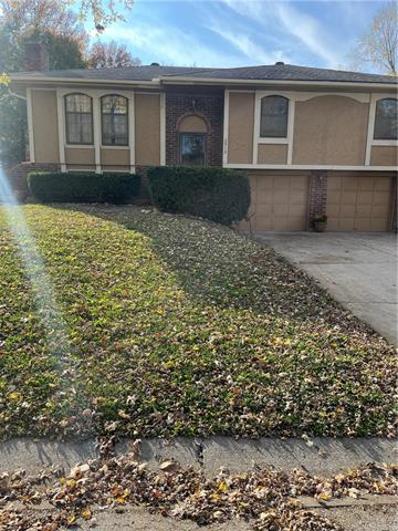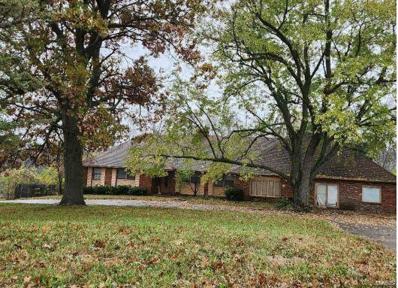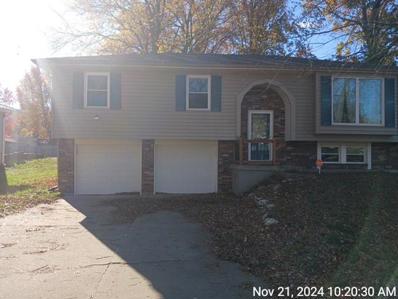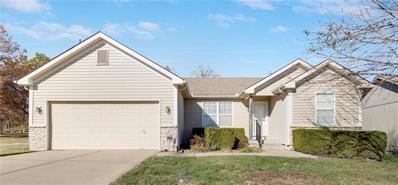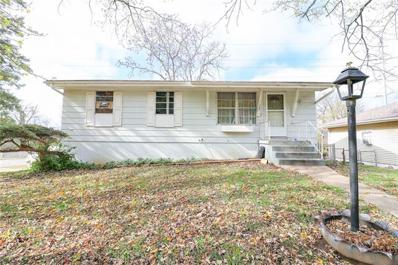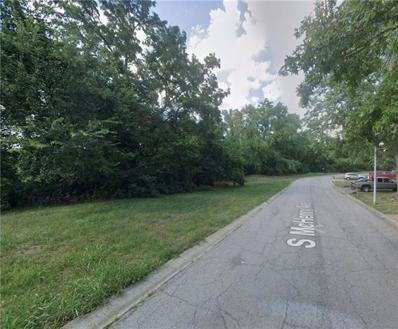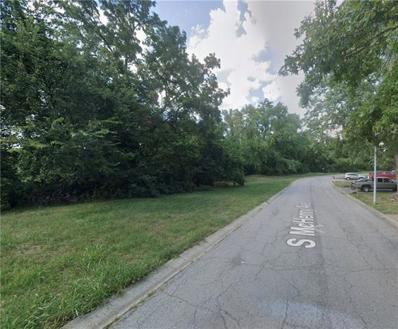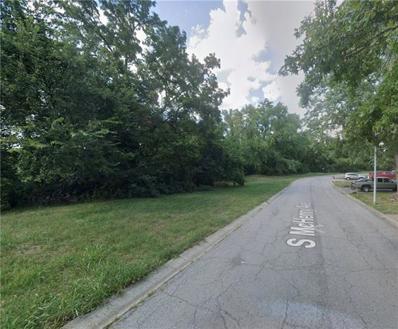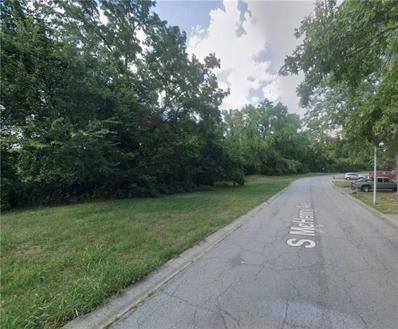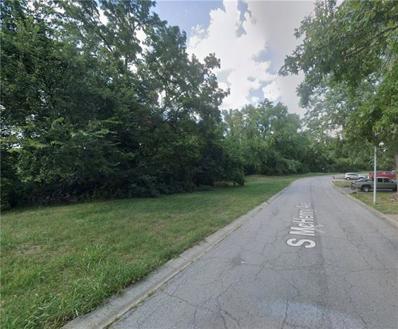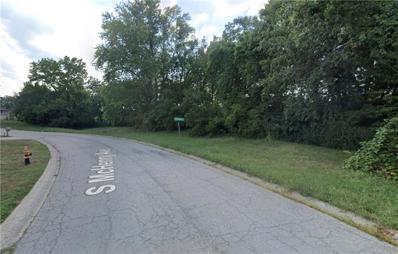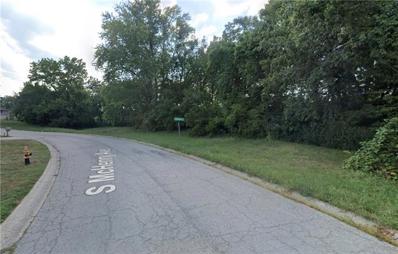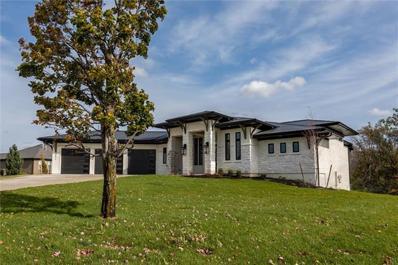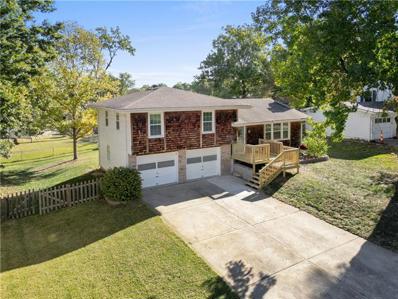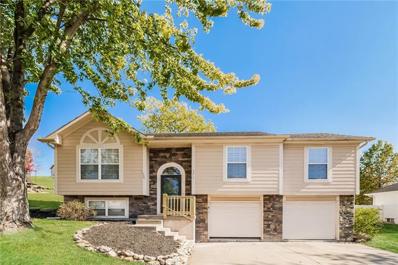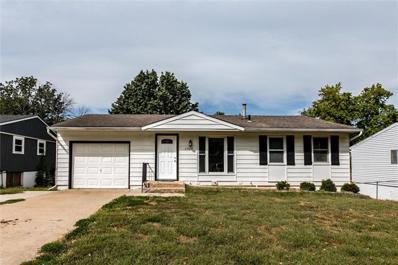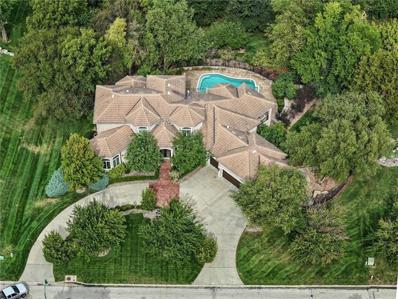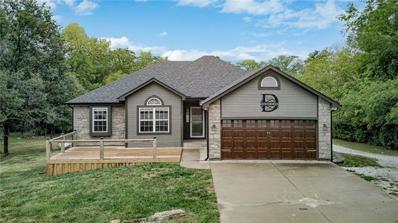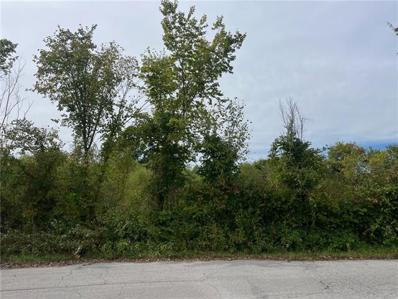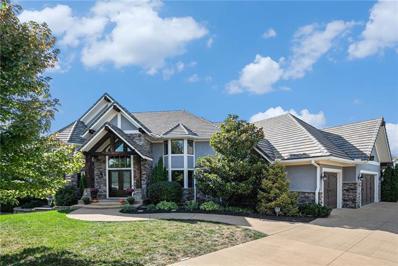Independence MO Homes for Rent
The median home value in Independence, MO is $178,800.
This is
lower than
the county median home value of $212,500.
The national median home value is $338,100.
The average price of homes sold in Independence, MO is $178,800.
Approximately 54.25% of Independence homes are owned,
compared to 36.81% rented, while
8.94% are vacant.
Independence real estate listings include condos, townhomes, and single family homes for sale.
Commercial properties are also available.
If you see a property you’re interested in, contact a Independence real estate agent to arrange a tour today!
- Type:
- Single Family
- Sq.Ft.:
- 1,247
- Status:
- NEW LISTING
- Beds:
- 3
- Lot size:
- 0.47 Acres
- Year built:
- 2024
- Baths:
- 2.00
- MLS#:
- 2521654
- Subdivision:
- Stayton Place
ADDITIONAL INFORMATION
Beautiful Brand NEW Home by Burke Homes! Features include custom birch cabinetry, stainless steel appliances and a kitchen island. The living room, kitchen, and entry showcase vaulted ceilings, complemented by elegant iron spindles. Enjoy the convenience of main-level laundry in this open floor plan. The spacious master bedroom boasts vaulted ceilings and a bathroom with a double vanity, a shower with a seat, and an enormous walk-in closet. The daylight lower level is stubbed for a third full bath. Experience the joy of living in this BRAND NEW HOME!
- Type:
- Single Family
- Sq.Ft.:
- 1,936
- Status:
- NEW LISTING
- Beds:
- 3
- Lot size:
- 0.28 Acres
- Year built:
- 1964
- Baths:
- 3.00
- MLS#:
- 2520092
- Subdivision:
- Walnut Gardens
ADDITIONAL INFORMATION
Come check out this newly remodeled 3-bedroom, 3 bath home in a well-established neighborhood in Independence. Unique floorplan provides for good flow and plenty of space for relaxing and entertaining. Gorgeous LVP floors throughout & cozy fireplace in Family room. 3 bedrooms set up and away from the main area of the home, keeping it more private. New Sunroom offers plenty of space to put your plants or just relax, as it opens up to a large patio and fenced in back yard, great for entertaining. Tons of storage space throughout including in garage and finished basement or use them as bonus rooms. Finished basement offers a full bathroom, sitting area and 2nd kitchen. This home is Located close to hospital, schools, shopping and restaurants. All appliances stay with the home making it great for a first time home buyer or potential investment property.
- Type:
- Triplex
- Sq.Ft.:
- n/a
- Status:
- NEW LISTING
- Beds:
- n/a
- Lot size:
- 0.21 Acres
- Year built:
- 1978
- Baths:
- MLS#:
- 2521397
- Subdivision:
- Castle Woods
ADDITIONAL INFORMATION
Investor's dream with side by side twin triplexes in Independence. 2829 Tepee is a well maintained, easy to rent triplex on a quiet tree lined street. The building boasts 3 units - 2 upstairs units that are 2 bedroom, 1 bath each with access from the front and also stairs up to the unit in the back plus a large lower-level unit with 2 bedrooms and 1 bath and ground level access from the back. All units in this building are fully leased. Units A and C have been turned over within the past few years. Unit B has LVP in the Kitchen and Bathroom and a long-term tenant. Each unit has laundry hookups. Exterior recently painted & new back stairs. 2829 and 2825 Tepee (MLS #2521387 share a driveway and parking lot. Great neighborhood with single family homes across the street. Easy access to 291/470 & I-70. Close to Blue Springs and Lee's Summit with great shopping & restaurants nearby The property is being sold as a package with the adjacent 2825 Tepee property (MLS #2521387), a great opportunity for investors.
- Type:
- Single Family
- Sq.Ft.:
- 2,204
- Status:
- NEW LISTING
- Beds:
- 3
- Lot size:
- 0.2 Acres
- Baths:
- 3.00
- MLS#:
- 2521440
- Subdivision:
- Castle Woods
ADDITIONAL INFORMATION
Located close to hospital, schools, shopping and restaurants. close to interstate
- Type:
- Single Family
- Sq.Ft.:
- 2,840
- Status:
- Active
- Beds:
- 4
- Lot size:
- 0.95 Acres
- Year built:
- 1984
- Baths:
- 3.00
- MLS#:
- 24072308
- Subdivision:
- Other
ADDITIONAL INFORMATION
This Colonial style home was built in 1984, is approximately 2,840 square feet and has 4 bedrooms, 2.5 baths. Auction Occupied Please DO NOT DISTURB the occupant. "As is" cash only sale with no contingencies or inspections. Buyer will be responsible for obtaining possession of the property upon closing.
- Type:
- Single Family
- Sq.Ft.:
- 1,624
- Status:
- Active
- Beds:
- 3
- Lot size:
- 0.23 Acres
- Year built:
- 1977
- Baths:
- 1.00
- MLS#:
- 2520927
- Subdivision:
- Bryn Mawr
ADDITIONAL INFORMATION
The list price is not indicative of seller's final reserve amount. This property is part of an online bidding event. Inspections of this property and contact with occupants are strictly prohibited. Property is sold "as is" and no for sale sign allowed. AUCTION to start .Dec 8, 7:00am - Dec 10 CST. Contact your agent for details they have access to showing agent info. Learn More at Auction.com
- Type:
- Single Family
- Sq.Ft.:
- 1,972
- Status:
- Active
- Beds:
- 5
- Lot size:
- 0.24 Acres
- Year built:
- 2009
- Baths:
- 3.00
- MLS#:
- 2520161
- Subdivision:
- Prairie Landing- The Fields
ADDITIONAL INFORMATION
coming soon
- Type:
- Single Family
- Sq.Ft.:
- 912
- Status:
- Active
- Beds:
- 3
- Lot size:
- 0.21 Acres
- Year built:
- 1965
- Baths:
- 1.00
- MLS#:
- 2519058
- Subdivision:
- Lake City Gardens
ADDITIONAL INFORMATION
Nestled in the charming city of Independence, this inviting home offers an incredible opportunity for those with a vision to transform it into their dream residence. Situated on a generous corner lot, the property boasts ample space both inside and out, perfect for homeowners who value privacy, outdoor activities, or future expansion. One of the standout features of this property is its expansive backyard. The large outdoor space is a blank canvas, ready for landscaping enthusiasts to create their own personal oasis. Whether you envision a lush garden, a play area for children, or a stylish outdoor entertainment space, the possibilities are endless. Modern updates include a water heater and furnace, both installed just two years ago, ensuring efficiency and reliability for years to come. These essential upgrades provide peace of mind and a strong starting point for any additional renovations or improvements. This Independence home represents a unique opportunity to invest in a property with great bones and potential, just waiting for the right touch to make it truly shine. Whether you’re a first-time homebuyer looking to create a personalized space or an investor seeking a promising project, this home is ready to meet your needs and exceed your expectations. Don’t miss the chance to bring your vision to life in this charming and well-situated residence. Potential forth bedroom in basement.
- Type:
- Land
- Sq.Ft.:
- n/a
- Status:
- Active
- Beds:
- n/a
- Baths:
- MLS#:
- 2519018
- Subdivision:
- Lake City Gardens
ADDITIONAL INFORMATION
Single family home lot perfect to build on, in a quiet neighborhood. Easy highway access. Close by to George Owens National Park, all schools, and trails. This lot is part of a line of lots all for sale, see remarks for APN's and MLS numbers for the whole package.
- Type:
- Land
- Sq.Ft.:
- n/a
- Status:
- Active
- Beds:
- n/a
- Baths:
- MLS#:
- 2519016
- Subdivision:
- Lake City Gardens
ADDITIONAL INFORMATION
Single family home lot perfect to build on, in a quiet neighborhood. Easy highway access. Close by to George Owens National Park, all schools, and trails. This lot is part of a line of lots all for sale, see remarks for APN's and MLS numbers for the whole package.
- Type:
- Land
- Sq.Ft.:
- n/a
- Status:
- Active
- Beds:
- n/a
- Baths:
- MLS#:
- 2519014
- Subdivision:
- Lake City Gardens
ADDITIONAL INFORMATION
Single family home lot perfect to build on, in a quiet neighborhood. Easy highway access. Close by to George Owens National Park, all schools, and trails. This lot is part of a line of lots all for sale, see remarks for APN's and MLS numbers for the whole package.
- Type:
- Land
- Sq.Ft.:
- n/a
- Status:
- Active
- Beds:
- n/a
- Baths:
- MLS#:
- 2519009
- Subdivision:
- Lake City Gardens
ADDITIONAL INFORMATION
Single family home lot perfect to build on, in a quiet neighborhood. Easy highway access. Close by to George Owens National Park, all schools, and trails. This lot is part of a line of lots all for sale, see remarks for APN's and MLS numbers for the whole package.
- Type:
- Land
- Sq.Ft.:
- n/a
- Status:
- Active
- Beds:
- n/a
- Baths:
- MLS#:
- 2519003
- Subdivision:
- Lake City Gardens
ADDITIONAL INFORMATION
Single family home lot perfect to build on, in a quiet neighborhood. Easy highway access. Close by to George Owens National Park, all schools, and trails. This lot is part of a line of lots all for sale, see remarks for APN's and MLS numbers for the whole package.
- Type:
- Land
- Sq.Ft.:
- n/a
- Status:
- Active
- Beds:
- n/a
- Baths:
- MLS#:
- 2519002
- Subdivision:
- Lake City Gardens
ADDITIONAL INFORMATION
Single family home lot perfect to build on, in a quiet neighborhood. Easy highway access. Close by to George Owens National Park, all schools, and trails. This lot is part of a line of lots all for sale, see remarks for APN's and MLS numbers for the whole package.
- Type:
- Land
- Sq.Ft.:
- n/a
- Status:
- Active
- Beds:
- n/a
- Baths:
- MLS#:
- 2518999
- Subdivision:
- Lake City Gardens
ADDITIONAL INFORMATION
Single family home lot perfect to build on, in a quiet neighborhood. Easy highway access. Close by to George Owens National Park, all schools, and trails. This lot is part of a line of lots all for sale, see remarks for APN's and MLS numbers for the whole package.
- Type:
- Single Family
- Sq.Ft.:
- 4,588
- Status:
- Active
- Beds:
- 3
- Lot size:
- 18,198 Acres
- Year built:
- 2024
- Baths:
- 4.00
- MLS#:
- 2517339
- Subdivision:
- Saddleridge
ADDITIONAL INFORMATION
Step into a world of modern efficiency and elegance with this exceptional home, featuring cutting-edge amenities like a state-of-the-art solar roof and geothermal heating system. (Potential tax credits available—buyers’ agents should verify eligibility.) Chef’s Dream Kitchen The heart of the home, the kitchen, is a chef’s dream with a sleek stainless-steel cooktop, convection oven, and stylish painted cabinetry. A large center island, topped with stunning quartz, provides plenty of space for meal prep and entertaining. The formal dining room, enhanced with beautiful hardwood floors, flows seamlessly into the rest of the main level, creating a cohesive and welcoming space. Luxurious Master Suite Retreat to the generously sized master bedroom, designed to fit even the largest furniture with ease. The spa-like master bath is an oasis, featuring an expansive shower with exquisite tile work, double sinks with granite countertops, and a spacious master closet with ample room for both "his" and "hers" wardrobes. Inviting Living Room The open and airy living room is ideal for relaxation, with custom built-ins and a cozy fireplace, perfect for cozy evenings at home. Finished Lower Level The finished lower level of this home takes entertaining and recreation to the next level. It includes two additional bedrooms, two full baths, and a spacious living area complete with a full bar—perfect for hosting guests. The versatile sub-basement features 18-foot ceilings, a 22x33 space with tile flooring, and offers endless possibilities—whether for indoor sports like basketball or pickleball, or hobbies like golf simulation. Prime Location Conveniently located with easy access to highways, this home is just a short commute to local stadiums, downtown, and the Country Club Plaza. Residents also enjoy the benefits of Blue Springs schools, along with the tax advantages of Independence. Don’t miss the opportunity to tour this stunning executive home today!
- Type:
- Land
- Sq.Ft.:
- n/a
- Status:
- Active
- Beds:
- n/a
- Lot size:
- 0.94 Acres
- Baths:
- MLS#:
- 2518434
- Subdivision:
- Stayton Place
ADDITIONAL INFORMATION
What a beautiful lot for your new home, it's almost 1 acre! Brush and Trees have been cleared and survey is completed. Close to schools and shopping. There is a storage container on the property, which will be great to use while building a new home - seller will leave with a full price purchase.
- Type:
- Single Family
- Sq.Ft.:
- 1,557
- Status:
- Active
- Beds:
- 3
- Lot size:
- 0.25 Acres
- Year built:
- 1966
- Baths:
- 2.00
- MLS#:
- 2518401
- Subdivision:
- Walnut Gardens
ADDITIONAL INFORMATION
Look no further! This charming 3 bedroom 2 bath, is what you've been looking for in a home! Enter through the front door to a living room with a cozy fireplace that extends into the dining room, which walks out to a deck for those fun spring and summer evenings. The kitchen boasts stainless steel appliances, modern white cabinetry with open shelving and stunning backsplash and countertops. The vinyl plank flooring in the kitchen and dining room also extends through the hall up to the master and other 2 bedrooms. Home has new carpeting and stair carpet as well. Master suite has a private and remodeled bathroom. The finished basement is also recently updated with luxury vinyl planks, bright and welcoming. Use this spacious area as a recreation room for game night, a playroom, or home office. Interior painted and NEW windows throughout!! Generous sized yard is fenced and has a shed for additional storage. Exterior paint updated 2019. This home wows throughout!! Great convenient location!!
- Type:
- Single Family
- Sq.Ft.:
- 2,741
- Status:
- Active
- Beds:
- 5
- Lot size:
- 0.22 Acres
- Year built:
- 2003
- Baths:
- 3.00
- MLS#:
- 2518111
- Subdivision:
- Sherwood Estates
ADDITIONAL INFORMATION
Tons of space in this well maintained 5 bedroom home located in quiet, well established neighborhood! Lots of recent updates- all new paint, flooring, and countertops in kitchen. Open floorplan on main living level allows for tons of natural light to flow through. Kitchen walks out to nice backyard for easy entertaining! Large rooms throughout the home and finished basement area. This is a must see!
- Type:
- Single Family
- Sq.Ft.:
- 1,528
- Status:
- Active
- Beds:
- 4
- Lot size:
- 0.53 Acres
- Year built:
- 1955
- Baths:
- 3.00
- MLS#:
- 2513779
- Subdivision:
- Ellswood Meadows
ADDITIONAL INFORMATION
One level living in a fantastic location. Don't miss out on the opportunity to put your finishing touches on this 4 bed, 3 bath home. Home features a large deck, off street parking, large back yard with room to entertain. Easy access to everything Independence and Kansas City have to offer. Property was formely set up as a duplex prior to being converted to a single family home by a previous owner.
- Type:
- Single Family
- Sq.Ft.:
- 1,658
- Status:
- Active
- Beds:
- 4
- Lot size:
- 0.17 Acres
- Year built:
- 1971
- Baths:
- 2.00
- MLS#:
- 2513373
- Subdivision:
- Highleah
ADDITIONAL INFORMATION
Welcome to your new home, a beautifully maintained gem nestled on a quaint, tree-lined street in an adorable Independence neighborhood close to grocery stores, coffee shops, and parks. This inviting residence boasts a simple yet functional floor plan designed for easy living and comfort. 3 bedrooms and 1 full bathroom upstairs and a living space with a bathroom and bedroom in the basement as well. As you step inside, you'll be greeted by a warm and welcoming atmosphere. The spacious living areas are thoughtfully arranged to maximize space and natural light, creating a serene and relaxing environment. One of the standout features of this property is the large backyard, perfect for outdoor entertaining, gardening, or simply unwinding in your private oasis. The expansive green space offers endless possibilities for creating your dream outdoor retreat. The finished basement adds valuable extra space, ideal for a home office, playroom, or cozy den. With its versatile layout, full bedroom and full bath it's easy to adapt this area to suit your needs and lifestyle. Convenience is key with the attached garage, providing secure parking and additional storage options. This home combines charm and functionality practicality. Come see for yourself and experience the delightful character and exceptional value this property has to offer.
$1,750,000
21310 E 34th Street Independence, MO 64057
- Type:
- Single Family
- Sq.Ft.:
- 7,337
- Status:
- Active
- Beds:
- 6
- Lot size:
- 1.06 Acres
- Year built:
- 2005
- Baths:
- 9.00
- MLS#:
- 2511890
- Subdivision:
- Saddle Ridge Estates
ADDITIONAL INFORMATION
Drastically reduced! Experience everyday luxury in this meticulously maintained 1.5-story home with high-end finishes and functional design. Thoughtful details include automatic pathway lighting, dual-level laundries, and a four-zone HVAC system. The beautifully landscaped circle drive leads to a low-maintenance exterior with a Spanish tile roof and no-maintenance garage doors. The climate-controlled, suspended 4-car garage features a cathedral ceiling, offering space for a regulation-height basketball hoop. Step through the decorative French doors into a grand entryway with a soaring 19-foot ceiling and formal dining room with Venetian plaster. Floor-to-ceiling windows in the great room offer views of the private yard, saltwater pool, spa, and protected wetlands. A see-through fireplace connects the hearth room to the chef’s kitchen, equipped with a Viking range, Sub-Zero fridge, built-in espresso machine, wet bar, hands-free sink, and expansive pantry with a prep station. The outdoor living space includes a covered lanai with a gas fire pit, grill, and TV, leading to a shaded stamped patio. The primary suite offers a private balcony, spa-like bath with dual vanities, a separate tub, double shower, custom closet with laundry, and a secret office. Upstairs, two bedrooms feature full baths. The finished walk-out lower level includes a lounge, billiard area, wet bar, butler’s kitchen, cinema, game room, three more bedrooms, another laundry room, and a large storage space under the garage with interior and exterior access. Located minutes from shopping, dining, and recreation, this home offers unmatched luxury, convenience, and lifestyle amenities for the discerning buyer.
- Type:
- Single Family
- Sq.Ft.:
- 2,684
- Status:
- Active
- Beds:
- 6
- Lot size:
- 9.8 Acres
- Year built:
- 2008
- Baths:
- 4.00
- MLS#:
- 2512461
- Subdivision:
- Other
ADDITIONAL INFORMATION
Nestled amidst a serene 10-acre expanse, this remarkable property offers the perfect blend of modern comfort and natural beauty. Ranch/Reverse-style home, with five spacious bedrooms and three full bathrooms, invites you to experience the ultimate in relaxed living. Inside be greeted by freshly painted walls, brand-new flooring, and stylish updates to the countertops and vanities. New front deck as well as a large back deck providing an ideal spot to unwind and soak in the picturesque surroundings. Beyond the main house is a large 40x60 pole barn, with a complete living space. The pole barn makes for a great hang out spot. Equipped with plenty of room for all your outside tools and toys, large patio and firepit and enjoy the high-end, fire chief wood-burning stove. For those seeking outdoor adventures, this property offers so much! Explore the expansive grounds, featuring a professionally installed dirt bike track, a stocked pond with tons of fish, and trails through the lush wilderness with deer stands and more. Relaxation is the name for the 20x40 heated, salt water pool, adorned with a spacious sun deck and water features. Providing the perfect escape from the everyday hustle and bustle. The property has an invisible underground fencing to ensure your furry companions can roam freely and safely within the acreage. This home is within 10 to 15 minutes of all major shopping and located in a top rated school district. Dont miss out on this opportunity to own your very own oasis.
- Type:
- Land
- Sq.Ft.:
- n/a
- Status:
- Active
- Beds:
- n/a
- Lot size:
- 10.64 Acres
- Baths:
- MLS#:
- 2512049
- Subdivision:
- Other
ADDITIONAL INFORMATION
Discover the potential of this expansive 10.6-acre parcel of vacant agricultural land, perfectly situated for your farming or investment needs. This property offers the unique advantage of being connected to city water, ensuring a reliable and convenient water source for cultivation or development. Conveniently located with easy access to main roads and nearby amenities, making it ideal for both agricultural and potential residential development. This property presents a rare opportunity to own a substantial piece of land.
$1,650,000
21201 E 34th Street S Independence, MO 64057
- Type:
- Single Family
- Sq.Ft.:
- 7,759
- Status:
- Active
- Beds:
- 6
- Lot size:
- 2.03 Acres
- Year built:
- 2015
- Baths:
- 8.00
- MLS#:
- 2510402
- Subdivision:
- Saddle Ridge Estates
ADDITIONAL INFORMATION
Stunning 2015 7,750 square foot custom build by JP Roberts on 2 acres in Saddle Ridge Estates (Blue Springs School District). This 1.5 story home features 6 bedrooms, 7.5 baths, a 3-car garage, and a beautiful pool. From the custom wood flooring, soaring ceilings, 8’ 6-panel doors, walls of windows, incredible outdoor living space, and Control4 home automation system, this home is spectacular. A dramatic entry way and staircase greets you when walking through the front door, and the open floor plan provides great flow throughout. Private library with fire place, built-ins and an abundance of natural light. Chefs kitchen with oversized quartz island, walk-in pantry, wet bar, eat-in area and loads of cabinet space. Kitchen opens to expansive great room with a beautiful fireplace and TV area. Step outside to a massive wrap around deck with spectacular views, and great sunsets, from one of the highest points in the subdivision. Primary suite is located on the main level with fire place, spa-like bath, walk-in closet, and deck access. Additional full bathroom, home office, mud room, butler’s pantry and laundry room are located on the main level. Four spacious bedrooms and three full baths are located on the second floor. Amazing walkout lower level features full kitchen, exercise room, home theater, huge rec room, 4th garage bay, additional bedroom, and two full baths. Best part is the recently resurfaced gunite salt-water pool with infinity edge and Bullfrog hot tub. This lightly lived in and meticulously maintained home truly has all the bells and whistles. List of upgrades goes on and on. Must come see!
  |
| Listings courtesy of Heartland MLS as distributed by MLS GRID. Based on information submitted to the MLS GRID as of {{last updated}}. All data is obtained from various sources and may not have been verified by broker or MLS GRID. Supplied Open House Information is subject to change without notice. All information should be independently reviewed and verified for accuracy. Properties may or may not be listed by the office/agent presenting the information. Properties displayed may be listed or sold by various participants in the MLS. The information displayed on this page is confidential, proprietary, and copyrighted information of Heartland Multiple Listing Service, Inc. (Heartland MLS). Copyright 2024, Heartland Multiple Listing Service, Inc. Heartland MLS and this broker do not make any warranty or representation concerning the timeliness or accuracy of the information displayed herein. In consideration for the receipt of the information on this page, the recipient agrees to use the information solely for the private non-commercial purpose of identifying a property in which the recipient has a good faith interest in acquiring. The properties displayed on this website may not be all of the properties in the Heartland MLS database compilation, or all of the properties listed with other brokers participating in the Heartland MLS IDX program. Detailed information about the properties displayed on this website includes the name of the listing company. Heartland MLS Terms of Use |
<

Listings courtesy of MARIS as distributed by MLS GRID. Based on information submitted to the MLS GRID as of {{last updated}}. All data is obtained from various sources and may not have been verified by broker or MLS GRID. Supplied Open House Information is subject to change without notice. All information should be independently reviewed and verified for accuracy. Properties may or may not be listed by the office/agent presenting the information. Properties displayed may be listed or sold by various participants in the MLS. The Digital Millennium Copyright Act of 1998, 17 U.S.C. § 512 (the “DMCA”) provides recourse for copyright owners who believe that material appearing on the Internet infringes their rights under U.S. copyright law. If you believe in good faith that any content or material made available in connection with our website or services infringes your copyright, you (or your agent) may send us a notice requesting that the content or material be removed, or access to it blocked. Notices must be sent in writing by email to [email protected]. The DMCA requires that your notice of alleged copyright infringement include the following information: (1) description of the copyrighted work that is the subject of claimed infringement; (2) description of the alleged infringing content and information sufficient to permit us to locate the content; (3) contact information for you, including your address, telephone number and email address; (4) a statement by you that you have a good faith belief that the content in the manner complained of is not authorized by the copyright owner, or its agent, or by the operation of any law; (5) a statement by you, signed under penalty of perjury, that the information in the notification is accurate and that you have the authority to enforce the copyrights that are claimed to be infringed; and (6) a physical or electronic signature of the copyright owner or a person authorized to act on the copyright owner’s behalf. Failure to include all of the above information may result in the delay of the processing of your complaint.
