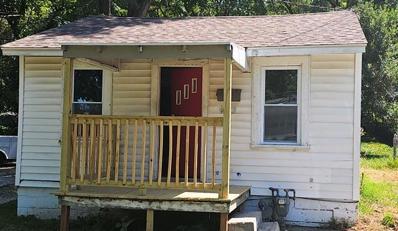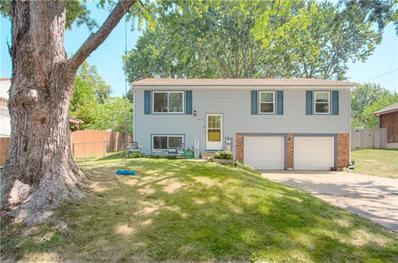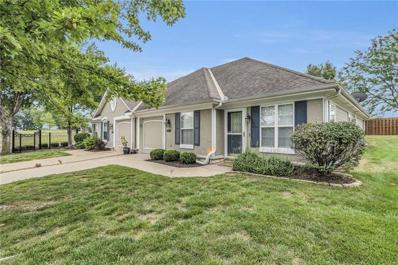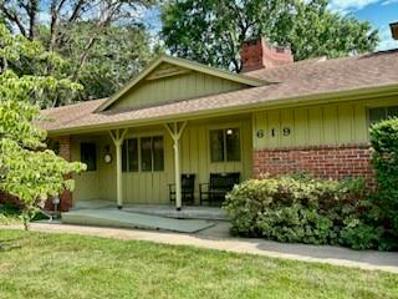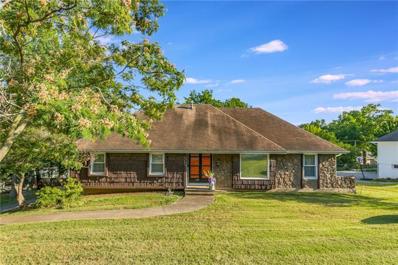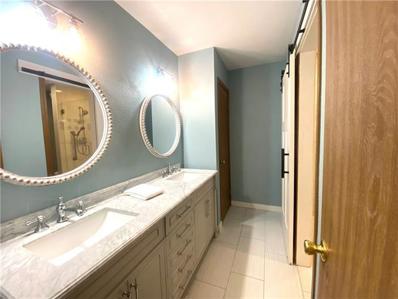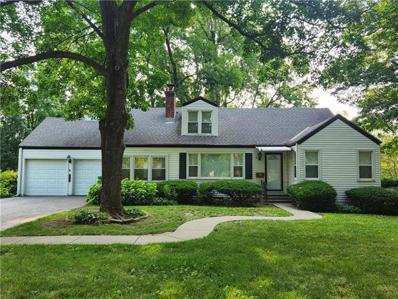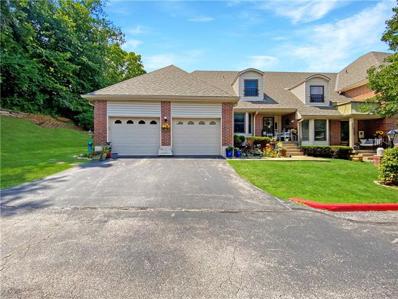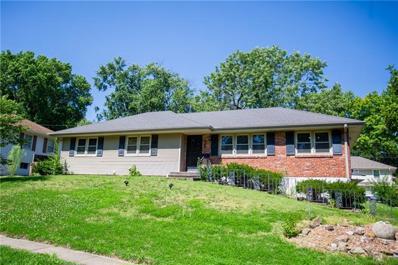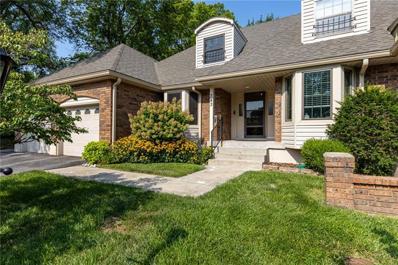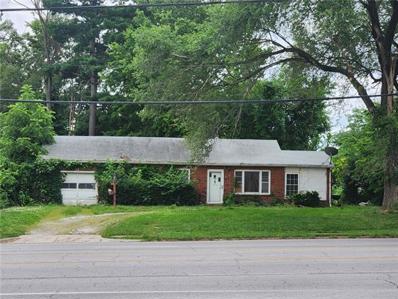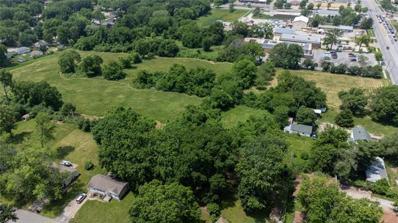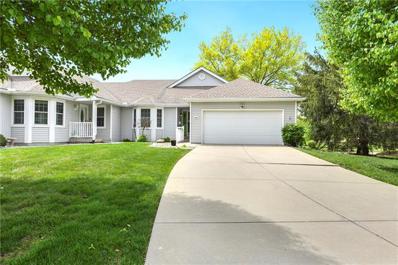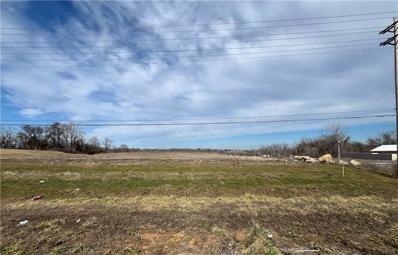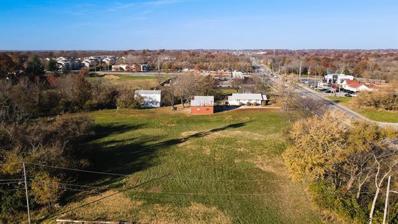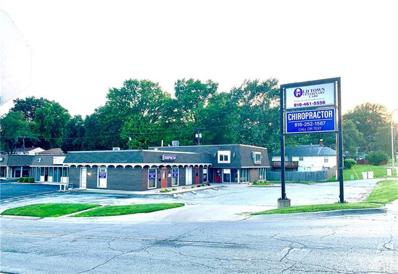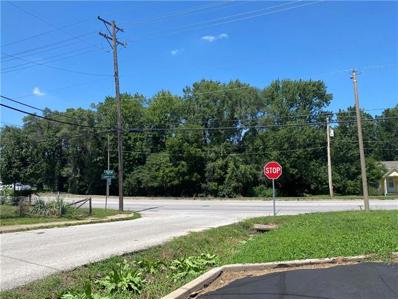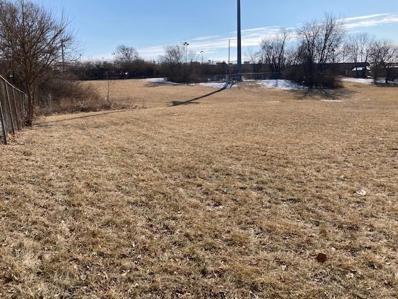Independence MO Homes for Rent
- Type:
- Single Family
- Sq.Ft.:
- 720
- Status:
- Active
- Beds:
- 2
- Lot size:
- 0.18 Acres
- Year built:
- 1946
- Baths:
- 1.00
- MLS#:
- 2503521
- Subdivision:
- Other
ADDITIONAL INFORMATION
AS-IS INVESTOR SPECIAL. MUST PULL PERMITS FROM CITY AND MEET REQIREMENTS TO FINISH HOME. SOME ITEMS WERE DONE PRIOR TO CITY INVOLVEMENT, NEW ROOF ON THE BACK, NEW PLUMBING, SOME NEW WINDOWS, AND SOME FRAMING COMPLETED.
- Type:
- Single Family
- Sq.Ft.:
- 1,260
- Status:
- Active
- Beds:
- 3
- Lot size:
- 0.16 Acres
- Year built:
- 1971
- Baths:
- 2.00
- MLS#:
- 2502515
- Subdivision:
- Carriage Hills
ADDITIONAL INFORMATION
Welcome to this splendid split-level home in the sought-after Carriage Hills subdivision of Independence, MO. This charming 3-bedroom, 1 & 1/2 bathroom residence offers a perfect blend of comfort and style. The spacious living areas include a finished, carpeted recreation room downstairs, ideal for family gatherings or entertainment. The kitchen features an inviting eating area that opens directly onto a deck, overlooking a fenced-in backyard—perfect for enjoying outdoor get-togethers with family and friends. Nestled in a friendly neighborhood within the coveted Blue Springs School District, this home provides the best of both worlds: a peaceful retreat with easy access to all that downtown Kansas City has to offer. With its ideal location and family-friendly charm, this property is a true gem for those seeking a balance of suburban tranquility and urban convenience.
- Type:
- Other
- Sq.Ft.:
- 1,120
- Status:
- Active
- Beds:
- 2
- Lot size:
- 0.1 Acres
- Year built:
- 2003
- Baths:
- 2.00
- MLS#:
- 2502913
- Subdivision:
- Green Meadows Villas
ADDITIONAL INFORMATION
This home is Clean, Light, Bright, and Open. Features of this home include Stainless Steel Appliances, both carpet and tile floors, lots of Windows, a furnace that is less than 3 years old, and a ton of sunshine. The door openings are wide, and there is easy access to every part of the home. The kitchen has lots of cabinet space, 2 pantries, and the utility room and garage are close at hand. Speaking of the garage, The garage has attic access to a space that is (size wise) almost the equivalent of the entire home. The master suite is very spacious and has a ton of closet space. Including a master bath that has a large vanity, a whirlpool tub, and separate shower. In addition, the large back patio allows for privacy, a hammock, seating, lots of room for a small garden, and a grill, . Your choice! The location is just west of Independence Center and accessible to everywhere. I-70, M-291/I-470, 39th Street, 40 Hwy, I-435, and the 301 Metro Bus Route are all just minutes away. THIS ONE IS WORTH YOUR TIME TO SEE.
- Type:
- Single Family
- Sq.Ft.:
- 1,890
- Status:
- Active
- Beds:
- 4
- Lot size:
- 0.65 Acres
- Year built:
- 1962
- Baths:
- 3.00
- MLS#:
- 2502415
- Subdivision:
- Bellevista Annex
ADDITIONAL INFORMATION
CHANGES MADE: a new radon remediation system has been installed. Now reads 1.7 Foundation and Structural engineers have determined the needed changes on the foundation and corrections are being made. They will provide a transferrable life-time warranty for the structure of the home. (see supplements) Also, this amazing home has a possible 5 bedrooms. It was the only one in the area built on a double lot, so the back yard is huge and totally fenced in. The deck is spacious, and below it you'll find an awesome screened-in porch. Both fireplaces are wood burning. Inside the linen closet, there's a laundry chute on the main level that drops clothes down to the washer/dryer. The large shed in the back provides a great place for lawn equipment. Water heater is relatively new. There is a safe room for tornados in the basement. Washer and dryer will stay and washer is 5 years old. BR 4 has new carpet and an awesome window seat. This house has so much living space and yet is filled with storage room!
- Type:
- Single Family
- Sq.Ft.:
- 3,718
- Status:
- Active
- Beds:
- 4
- Lot size:
- 0.27 Acres
- Year built:
- 1971
- Baths:
- 3.00
- MLS#:
- 2502197
- Subdivision:
- Green Crest
ADDITIONAL INFORMATION
Unlock the potential of this classic home with stone accents and beautiful natural light in the livingspace. This spacious 4-bedroom, 2.5-bathroom property features a large unfinished basement, perfect for increasing value through renovations. With generous living space and a large upstairs master suite, this home offers excellent prospects for investors looking to add value. Don’t miss this opportunity to transform a classic into a standout investment. Contact us today to learn more or to schedule a viewing. Professional photos coming soon.
- Type:
- Townhouse
- Sq.Ft.:
- 1,404
- Status:
- Active
- Beds:
- 2
- Lot size:
- 0.02 Acres
- Year built:
- 1993
- Baths:
- 2.00
- MLS#:
- 2500351
- Subdivision:
- Victorian Chalet
ADDITIONAL INFORMATION
Price Improvement! Remodeled and ready to move in! Maintenance and all appliances stay. Low HOA includes roof, outdoor painting, lawn care, driveway and sidewalks. Come take another look today at this this nicely renovated, end unit townhome with custom design touches throughout. This home has so much character and all appliances are included! Walk into the new designer tiled entry way with a custom board and bat entry way. The main floor half bath has been completely remodeled with designer tile, new vanity, and toilet. The kitchen features a stainless refrigerator, stainless LG dishwasher, built in microwave, garbage disposal, quartz waterfall counter, designer backsplash, and freshly painted cabinets all new within the last year. The living room features a wood burning fireplace and wood floors. Upstairs you will enjoy the large master bedroom with vaulted ceilings, a walk-in closet and wood floors. With access from the master and the hallway you will find completely remodeled bathroom with a double vanity and mirrors, a designer tiled shower, board and batten wall with porcelain hooks and a sliding barn door. The large second bedroom also features new paint and wood floors. Conveniently, the laundry is on the second level next to the bedrooms. The washer and dryer are included in the sale. Other updates include new paint throughout the home, new kitchen and bathroom plumbing, canned lights throughout, a new garage door opener with security camera. This home also features new patio off the kitchen that can be fenced in up to 25 feet past the patio for pets and privacy. Make an offer today!
- Type:
- Condo
- Sq.Ft.:
- 1,240
- Status:
- Active
- Beds:
- 2
- Lot size:
- 0.03 Acres
- Year built:
- 1988
- Baths:
- 2.00
- MLS#:
- 2501586
- Subdivision:
- Heritage Park
ADDITIONAL INFORMATION
It is unit #6, on the 2nd level. This is a beautiful condo with lots of amenities available. It is a 2 bedroom condo, has 2 full bathrooms, dining room, kitchen, living room and laundry room all on the same level. A secure, large storage area is available in the basement. The refrigerator, dishwasher, washer, and dryer will stay. The pool, lawn care, snow removal, trash service, and club house are some of the great advantages of this home. This condo is on the second level for added security. The condo is being sold "as is".
- Type:
- Single Family
- Sq.Ft.:
- 1,718
- Status:
- Active
- Beds:
- 3
- Lot size:
- 0.41 Acres
- Year built:
- 1954
- Baths:
- 3.00
- MLS#:
- 2501446
- Subdivision:
- Golden Acres
ADDITIONAL INFORMATION
NEW PRICE!! Who doesn't love the charm of an old house? In the desirable Golden Acres subdivision, this house is worth updating. Bring your imagination and make it your own. Good bones. Wood floors under the carpet in most of the house. 2 bedrooms on the main floor, another bedroom upstairs. Good storage space upstairs, too. (Half bathrooms upstairs and in basement are functional but may be primitive by today's standards.) Breezeway was enclosed (many years ago) to make a main-level family room. Ramps from garage to family room and from family room to dining room can easily removed if not needed. Thermal windows. Nice, large deck in back. Deep 2-car garage. Mature landscaping, oversized lot. Sewer line recently replaced. Seller will provide a 1-year home warranty. Golden Acres does not have a formal homeowners association; it is a voluntary community association that maintains a club house/playground and plans several social events during the year ($50/year). There are no cookie cutter houses in Golden Acres!!
- Type:
- Townhouse
- Sq.Ft.:
- 2,978
- Status:
- Active
- Beds:
- 3
- Lot size:
- 0.02 Acres
- Year built:
- 1985
- Baths:
- 4.00
- MLS#:
- 2500608
- Subdivision:
- Bellevista Village
ADDITIONAL INFORMATION
PRICE IMPROVEMENT Alert for spooky season! Welcome to your next home—a spacious nearly 3000 square foot townhouse that exudes comfort and relaxation. Office/Den offers an option of a 4th bedroom on the main level floor. Spread across three levels, this well-maintained gem features generously sized bedrooms, perfect for unwinding after a long day and/or entertaining family and guest. The main level offers a convenient living area, ideal for easy daily life with primary bedroom, full bathroom and office/den! Enjoy a large, full basement equipped with a serene steam sauna room and a rejuvenating Jacuzzi hot tub. Conveniently located close to shopping, with easy highway access, and just minutes from downtown life, this home is ready to embrace its new family and create lasting memories. Come and see for yourself why this is the perfect place to call home.
- Type:
- Single Family
- Sq.Ft.:
- 1,764
- Status:
- Active
- Beds:
- 3
- Lot size:
- 0.23 Acres
- Year built:
- 1965
- Baths:
- 3.00
- MLS#:
- 2500004
- Subdivision:
- Fairway Park
ADDITIONAL INFORMATION
Very Solid 3 bedroom 3 bath Homs setting on a Corner in a Very Quiet Area of Independence! Walk into the separate entry for you that guides you to either the living room, family room or bedrooms. Hardwood floors run throughout the 1st floor underneath the current carpet, just waiting for you to discover! Large living room/ dining room combination, plenty of room for family and friends! Cute country kitchen looks into the spacious family room that has a wood burning fireplace! Perfect for family gatherings and especially Christmas time! Master bedroom suite with the shower, two more bedrooms and a hall bathroom finish off the main floor level. The lower level has a good sized recreation room and another full bath and tons of storage! The two car garage, just off the family room, has its own storage room and lots of room for your cars and toys! Very Good insulation in this Home for lower utility bills! The large tech off the family room is a perfect place to sit and watch the kids or grandkids run around the backyard chasing lightning bugs! Lots of plants and trees and shade to enjoy! A very nice family home just waiting for you to come and make memories!
- Type:
- Retail
- Sq.Ft.:
- n/a
- Status:
- Active
- Beds:
- n/a
- Year built:
- 1979
- Baths:
- MLS#:
- 2499411
ADDITIONAL INFORMATION
- Type:
- Townhouse
- Sq.Ft.:
- 2,291
- Status:
- Active
- Beds:
- 3
- Lot size:
- 0.08 Acres
- Year built:
- 1983
- Baths:
- 3.00
- MLS#:
- 2498351
- Subdivision:
- Bellevista Condominiums
ADDITIONAL INFORMATION
After a long contingency period, our original contract sadly has terminated. This is a beautiful and much loved townhome, hence the multiple offers after just a few days on the market. But now we need to move on, sellers needs a quick close. Contact agent for more details. Enjoy maintenance free living in this beautiful end unit townhome. Large primary suite on the main level, hardwood flooring and main level laundry as well. Finished basement with TV and gaming areas, 2nd fireplace and a huge storage area! 2nd floor has 2 large bedrooms with walk-in closets and attic access from the closets in both bedrooms. Absolutely gorgeous outdoor living space with a covered patio and unique wine bottle decor. All windows were replaced in 2017, new roof in 2021. No investors please, HOA restrictions prohibit rental units.
ADDITIONAL INFORMATION
1 acre of prime commercial land (C-2) right off East 23rd St, next to Aldi! High traffic area surrounded by successful businesses. There is a 2/1 brick home located on the property. Currently there is a tenant that resides there but will be moving out upon the sale. All due diligence has been performed with the city of Independence. The land has been in the seller's family for over 100 years. This parcel is being sold together with 16131 E 23rd St, MLS #2491750, 10 acres of C-2 in total.
- Type:
- Land
- Sq.Ft.:
- n/a
- Status:
- Active
- Beds:
- n/a
- Lot size:
- 9 Acres
- Baths:
- MLS#:
- 2491750
- Subdivision:
- Other
ADDITIONAL INFORMATION
9 acres of prime commercial land right of East 23rd St, next to Aldi! High traffic area surrounded by successful businesses. There is a 3/1 farmhouse located on the property that was built in 1938. Currently there is a tenant that resides there, but will be moving out upon the sale. The back of the parcel contains about 940 sq ft of residential land zoned R-6. All due diligence has been performed with the city of Independence. The land has been in the seller's family for 100 years.
- Type:
- Single Family
- Sq.Ft.:
- 2,439
- Status:
- Active
- Beds:
- 2
- Lot size:
- 0.04 Acres
- Year built:
- 1990
- Baths:
- 3.00
- MLS#:
- 2483985
- Subdivision:
- Country Meadows Patio
ADDITIONAL INFORMATION
This patio villa is ready to move in and make it your home. It features vaulted ceilings in the Living Room with a gas fireplace and a formal dining area. Walkout to a covered deck from living room or eat-in kitchen. All appliances are staying including washer and dryer, refrigerator and a refrigerator in garage. Master has a walk-in closet and a large bath with tub/shower combo. Second bedroom could make a nice office. Second bath upstairs has a walk-in shower. Downstairs features a large Rec room, sitting room and another bath with walk-in shower. Walk out from Rec room to relax in the 18x10 Sun Room. Ceiling fans in Master bedroom, Living Room and Kitchen. The garage has custom flooring and pull down storage. Downstairs also includes 2 storage areas. Newer windows and door, hot water heater,HVAC , roof and covered deck.
- Type:
- Office
- Sq.Ft.:
- n/a
- Status:
- Active
- Beds:
- n/a
- Lot size:
- 0.11 Acres
- Year built:
- 2004
- Baths:
- MLS#:
- 2480280
ADDITIONAL INFORMATION
You'll find suite I in a beautiful professional condo setting, with 1900 s.f. featuring seven offices, two kitchenets, two bathrooms, already wired for sound, centrally located directly east of Costco in the 40 hwy, I-470 and I-70 pocket.
- Type:
- Land
- Sq.Ft.:
- n/a
- Status:
- Active
- Beds:
- n/a
- Lot size:
- 14.16 Acres
- Baths:
- MLS#:
- 2469231
- Subdivision:
- Other
ADDITIONAL INFORMATION
Great location/visibility on 40 Highway and quick interstate access ... I-70 & I-470. North side of the property backs up to Bass Pro access road Two parcels being sold together: 14.16 acres ... Tax ID# 34-400-01-07-00-0-00-000 and 4.58 acres ... Tax ID# 34-400-01-08-00-0-00-000 and 9.58 acres. Property has been filled over the years. Water, electricity and gas are available. Approx 500 ft of frontage.
- Type:
- Land
- Sq.Ft.:
- n/a
- Status:
- Active
- Beds:
- n/a
- Lot size:
- 1.96 Acres
- Baths:
- MLS#:
- 2471100
- Subdivision:
- Other
ADDITIONAL INFORMATION
291 Highway visibility zoned C2, Commercial Business. Great area, quickly growing, easy highway access, and high volume traffic. Hotels, restaurants, and shopping are all within a quarter mile. The lot is fully developed with utilities on-site. Can sell as a package with total of 4.33 acres with 2 tracts of land - Please refer to 19255 E 50th Ter S listing
- Type:
- Land
- Sq.Ft.:
- n/a
- Status:
- Active
- Beds:
- n/a
- Lot size:
- 2.37 Acres
- Baths:
- MLS#:
- 2471090
- Subdivision:
- Crackerneck Acres
ADDITIONAL INFORMATION
291 Highway visibility zoned C2, Commercial Business. Great area, quickly growing, easy highway access, and high volume traffic. Hotels, restaurants, and shopping are all within a quarter mile. The lot is fully developed with utilities on-site. Can sell as a package with total of 4.33 acres with 2 tracts of land - Please refer to 19255 E 50th Ter S listing MLS #2416332
- Type:
- Office
- Sq.Ft.:
- n/a
- Status:
- Active
- Beds:
- n/a
- Year built:
- 1967
- Baths:
- MLS#:
- 2465336
ADDITIONAL INFORMATION
Income producing opportunity! Updated commercial building: Roof replacement in 2021 by Christian Brothers Roofing. Exterior paint in 2018. Flooring, guest bathrooms, paint, and replacement of doors on the interior. New double-pane windows were placed in the spring of 2022. The owner currently occupies approx. 3,500 sqft of the building and runs his Dentures and Dental Implants business on one side, 2,500 sqft is unoccupied and ready for a new tenant. It would be amazing for a General Practicing dental group and would create a great partnership. The space could easily be used as an office space, plenty of parking for two businesses.
- Type:
- Land
- Sq.Ft.:
- n/a
- Status:
- Active
- Beds:
- n/a
- Lot size:
- 6.26 Acres
- Baths:
- MLS#:
- 2464062
- Subdivision:
- Country Valley
ADDITIONAL INFORMATION
6.26 acres right near the intersection of US 40 Highway and Lees Summit Road. All utilities on site. 21,000 cars per day along US 40 Highway, with convenient access to I-70 and I-470. Car Wash going in right down the street.
- Type:
- Office
- Sq.Ft.:
- n/a
- Status:
- Active
- Beds:
- n/a
- Year built:
- 1968
- Baths:
- MLS#:
- 2451409
ADDITIONAL INFORMATION
The building is $500,000.00 and the Veterinary Practice is $250,000.00. This practice has been run solo by Dr. Lindi Snyder since she purchased the clinic in 2011. Dr. Snyder has a wonderful staff that is willing to stay if another Veterinarian takes over. Dr. Snyder has also offered to stay after the building/practice is sold to be a relief Veterinarian if needed. Dr. Snyder has a large client list that is very consistent, her staff adequately times her appointments, and she spends quality time with her patients. The clinic layout currently has a Chiropractor office on the far East side. The 2nd orange door actually splits into two separate areas. The left side has 11 large kennels and then on the right side there are two large open rooms with a half bath. The far West side of the building is all Veterinary clinic, which consists of several different rooms. When entering the front door, you'll walk into a spacious waiting area with a front desk to check patients in and out. Next, you will travel down a wide hallway, on the right side will be two exam rooms and then a break room. Dr. Snyder currently has two surgery suites; all supplies and medical equipment will be sold with the practice. The back of the clinic has several small & large kennels, a nice washing station and a large open closet. Along the side of the rear room, you will enter into a laundry room, the washer and dryer will be included with the sale. There is also another 1/2 bath built into the laundry room. The room with large, beautiful windows on the far-right side of the clinic is currently an open room, with endless opportunities. All interested buyers will be requested to sign a non-disclosure form. The clinic is currently open Monday-Thursday 7:00 am to 6:00 pm. Improvements to building since 2011: - New furnace - 2011 - New roof - 2017 with a 20 yr. transferable warranty - 2 New AC Units for clinic and kennel are - 2018 - 4 New windows in front of the building - 2021
- Type:
- Land
- Sq.Ft.:
- n/a
- Status:
- Active
- Beds:
- n/a
- Baths:
- MLS#:
- 2448539
- Subdivision:
- South Side Add
ADDITIONAL INFORMATION
Over an acre of mostly treed land with 23rd Street frontage. Property runs to Stone Street on the North. Zoned R12, could be single family or duplex.
- Type:
- Land
- Sq.Ft.:
- n/a
- Status:
- Active
- Beds:
- n/a
- Baths:
- MLS#:
- 2423707
- Subdivision:
- Other
ADDITIONAL INFORMATION
Great opportunity to acquire commercial land near 40 HWY. Great location for 4 plex, retail or office.
 |
| The information displayed on this page is confidential, proprietary, and copyrighted information of Heartland Multiple Listing Service, Inc. (Heartland MLS). Copyright 2024, Heartland Multiple Listing Service, Inc. Heartland MLS and this broker do not make any warranty or representation concerning the timeliness or accuracy of the information displayed herein. In consideration for the receipt of the information on this page, the recipient agrees to use the information solely for the private non-commercial purpose of identifying a property in which the recipient has a good faith interest in acquiring. The properties displayed on this website may not be all of the properties in the Heartland MLS database compilation, or all of the properties listed with other brokers participating in the Heartland MLS IDX program. Detailed information about the properties displayed on this website includes the name of the listing company. Heartland MLS Terms of Use |
Independence Real Estate
The median home value in Independence, MO is $178,800. This is lower than the county median home value of $212,500. The national median home value is $338,100. The average price of homes sold in Independence, MO is $178,800. Approximately 54.25% of Independence homes are owned, compared to 36.81% rented, while 8.94% are vacant. Independence real estate listings include condos, townhomes, and single family homes for sale. Commercial properties are also available. If you see a property you’re interested in, contact a Independence real estate agent to arrange a tour today!
Independence, Missouri 64055 has a population of 122,230. Independence 64055 is less family-centric than the surrounding county with 25.25% of the households containing married families with children. The county average for households married with children is 28.36%.
The median household income in Independence, Missouri 64055 is $53,996. The median household income for the surrounding county is $60,800 compared to the national median of $69,021. The median age of people living in Independence 64055 is 39.5 years.
Independence Weather
The average high temperature in July is 88.3 degrees, with an average low temperature in January of 20.2 degrees. The average rainfall is approximately 43.3 inches per year, with 13.6 inches of snow per year.
