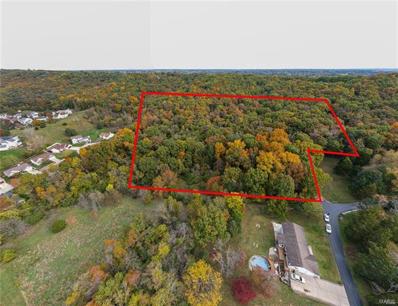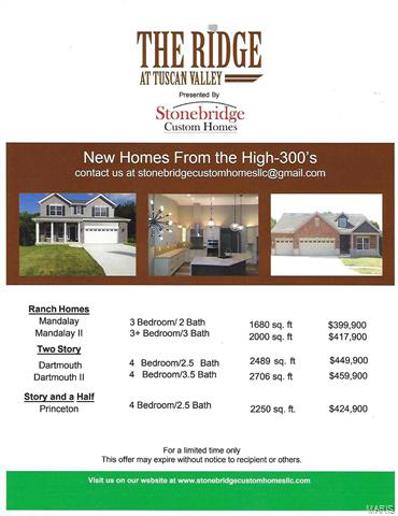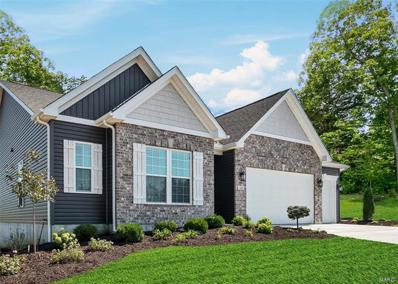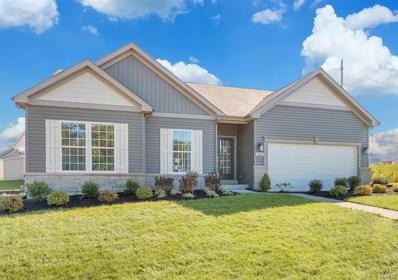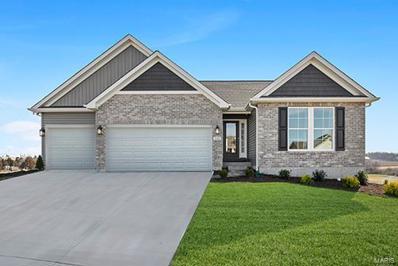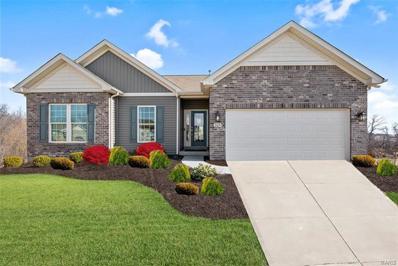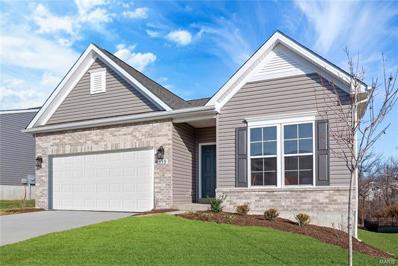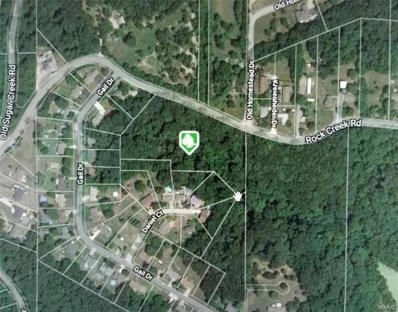Imperial MO Homes for Rent
- Type:
- Land
- Sq.Ft.:
- n/a
- Status:
- Active
- Beds:
- n/a
- Lot size:
- 12.25 Acres
- Baths:
- MLS#:
- 22074344
- Subdivision:
- Us Surv 2021
ADDITIONAL INFORMATION
Opportunities are endless on these 12 +/- acres. Acreage is conveniently located off Seckman Road. This land already has the electricity on the property. Natural gas, public sewer, and water would have to be ran. This gorgeous land backs up to the historic Mastodon State Park. Boundary lines in photo are approximate.
- Type:
- Other
- Sq.Ft.:
- n/a
- Status:
- Active
- Beds:
- 4
- Baths:
- 3.00
- MLS#:
- 22071138
- Subdivision:
- The Ridge At Tuscan Valley
ADDITIONAL INFORMATION
This Home is the Princeton Model Please, review the New Custom Homes Available on the Featured Brochure by Stonebridge Custom Homes Call Mike 314 920 7076 for additional information
- Type:
- Other
- Sq.Ft.:
- n/a
- Status:
- Active
- Beds:
- 3
- Baths:
- 2.00
- MLS#:
- 22065448
- Subdivision:
- Arlington Heights
ADDITIONAL INFORMATION
This To-Be-Built Canterbury is the “top of the line” Ranch Style Home from Rolwes Company. This home features a split 3 Bedroom Floor Plan with 2 Bathrooms, Main Floor Laundry/Mud room and a 3-Car Garage. The lay out of this home opens to a spacious Great Room, sunlit Dining area and Kitchen that includes an expansive island with additional seating and a "super-sized" Walk-In Pantry. The Owner’s Suite is the perfect retreat featuring a private Owner’s Bathroom and a large Walk-In Closet. Options like vaulted ceilings, planning niche, a fireplace, or bay windows can truly personalize your new home. All Rolwes Company homes include enclosed soffits and fascia, integrated PestShield pest control system, fully sodded yards, and a landscape package. Pictures may vary from actual home constructed. See Sales Representative for all the included features of this home and community.
- Type:
- Other
- Sq.Ft.:
- n/a
- Status:
- Active
- Beds:
- 3
- Baths:
- 2.00
- MLS#:
- 22065435
- Subdivision:
- Arlington Heights
ADDITIONAL INFORMATION
Designed for ultimate livability, this To-Be-Built Rochester offers a Split 3 Bedroom layout, 2 Bathrooms, main floor Laundry/Mud Room and 2 Car Garage. The home opens to a spacious Great Room, sunlit Dining Area, and Kitchen that includes an oversized island with additional seating and a super-sized walk-in pantry. The Owners' Suite is the perfect retreat, featuring a large walk-in closet and private Owner’s Bath. Options like Great Room Fireplace, Bay Windows, Vaulted or Coffered Ceilings can truly personalize your new home. All Rolwes Company homes include enclosed soffits and fascia, integrated PestShield pest control system, fully sodded yards, and a landscape package. Pictures may vary from actual home constructed. See Sales Representative for all the included features of this home and community.
- Type:
- Other
- Sq.Ft.:
- n/a
- Status:
- Active
- Beds:
- 3
- Baths:
- 2.00
- MLS#:
- 22065406
- Subdivision:
- Arlington Heights
ADDITIONAL INFORMATION
The split-bedroom open concept design of this To-Be-Built Ranch Style Westbrook is just the right size for modern living. The sunlit Great Room and Family Dining Room open into one of the largest Kitchens you will find in a home this size. Plenty of counter space, a spacious Prep Island, Whirlpool appliances and a Walk-in Pantry make this a cook’s dream. The Owner’s Suite features a private Owner’s Bath and large Walk-in Closet. The standard 3-Car Garage opens into the Laundry/Mud Room for the ultimate in convenience. Two spacious Bedrooms and a Full Bath complete this well-designed floor plan. Options like vaulted ceilings, an open staircase, a fireplace, or bay windows can truly personalize your new home. All Rolwes Company homes include enclosed soffits and fascia, integrated PestShield pest control system, fully sodded yards, and a landscape package. Pictures may vary from actual home constructed. See Sales Representative for all the included features of this home and community.
- Type:
- Other
- Sq.Ft.:
- n/a
- Status:
- Active
- Beds:
- 3
- Baths:
- 2.00
- MLS#:
- 22065398
- Subdivision:
- Arlington Heights
ADDITIONAL INFORMATION
This To-Be-Built Rockport ranch-style home features a split Bedroom, open concept plan with 3 Bedrooms, 2 Bathrooms, main floor Laundry, and 2-car garage. The home opens to a spacious Great Room, sunlit Dining Area, and Kitchen that includes an over-sized island with additional seating. The Owner's Suite is the perfect retreat, featuring a spacious Walk-In Closet and private Owner’s Bath. Options like 3-Car Garage, vaulted ceilings, a fireplace, or bay windows can truly personalize your new home. All Rolwes Company homes include enclosed soffits and fascia, integrated PestShield pest control system, fully sodded yards, and a landscape package. Pictures may vary from actual home constructed. See Sales Representative for all the included features of this home and community.
- Type:
- Other
- Sq.Ft.:
- n/a
- Status:
- Active
- Beds:
- 3
- Baths:
- 2.00
- MLS#:
- 22060569
- Subdivision:
- Arlington Heights
ADDITIONAL INFORMATION
Designed with livability in mind, this To-Be-Built Savoy offers stunning elevations and open floor plan perfect for entertaining. The split Bedroom Ranch layout features three Bedrooms, two Baths, Two Car Garage and Main Floor Laundry. The inviting Kitchen with included island opens to Dining and sunlit Great Room. The private Owner's Suite is the perfect escape featuring elegant Owner's Bath and desirable Walk-In closet. The Main Floor offers two additional Bedrooms and Bathroom. Options like vaulted or coffered ceilings, bay windows, Great Room Fireplace and finished Lower Level can truly personalize your new home. All Rolwes Company homes include enclosed soffits and fascia, integrated PestShield pest control system, fully sodded yards, and a landscape package. Pictures may vary from actual home constructed. See Sales Representative for all the included features of this home and community.
- Type:
- Land
- Sq.Ft.:
- n/a
- Status:
- Active
- Beds:
- n/a
- Lot size:
- 4.33 Acres
- Baths:
- MLS#:
- 21033511
- Subdivision:
- Meramec Estates
ADDITIONAL INFORMATION
4 acres in Fox C6 with frontage on West Rock Creek Road.

Listings courtesy of MARIS as distributed by MLS GRID. Based on information submitted to the MLS GRID as of {{last updated}}. All data is obtained from various sources and may not have been verified by broker or MLS GRID. Supplied Open House Information is subject to change without notice. All information should be independently reviewed and verified for accuracy. Properties may or may not be listed by the office/agent presenting the information. Properties displayed may be listed or sold by various participants in the MLS. The Digital Millennium Copyright Act of 1998, 17 U.S.C. § 512 (the “DMCA”) provides recourse for copyright owners who believe that material appearing on the Internet infringes their rights under U.S. copyright law. If you believe in good faith that any content or material made available in connection with our website or services infringes your copyright, you (or your agent) may send us a notice requesting that the content or material be removed, or access to it blocked. Notices must be sent in writing by email to [email protected]. The DMCA requires that your notice of alleged copyright infringement include the following information: (1) description of the copyrighted work that is the subject of claimed infringement; (2) description of the alleged infringing content and information sufficient to permit us to locate the content; (3) contact information for you, including your address, telephone number and email address; (4) a statement by you that you have a good faith belief that the content in the manner complained of is not authorized by the copyright owner, or its agent, or by the operation of any law; (5) a statement by you, signed under penalty of perjury, that the information in the notification is accurate and that you have the authority to enforce the copyrights that are claimed to be infringed; and (6) a physical or electronic signature of the copyright owner or a person authorized to act on the copyright owner’s behalf. Failure to include all of the above information may result in the delay of the processing of your complaint.
Imperial Real Estate
The median home value in Imperial, MO is $271,900. This is higher than the county median home value of $232,400. The national median home value is $338,100. The average price of homes sold in Imperial, MO is $271,900. Approximately 80.9% of Imperial homes are owned, compared to 13.95% rented, while 5.15% are vacant. Imperial real estate listings include condos, townhomes, and single family homes for sale. Commercial properties are also available. If you see a property you’re interested in, contact a Imperial real estate agent to arrange a tour today!
Imperial, Missouri 63052 has a population of 5,119. Imperial 63052 is more family-centric than the surrounding county with 33.07% of the households containing married families with children. The county average for households married with children is 30.74%.
The median household income in Imperial, Missouri 63052 is $66,587. The median household income for the surrounding county is $71,285 compared to the national median of $69,021. The median age of people living in Imperial 63052 is 38.1 years.
Imperial Weather
The average high temperature in July is 88.3 degrees, with an average low temperature in January of 22.6 degrees. The average rainfall is approximately 43.8 inches per year, with 12.3 inches of snow per year.
