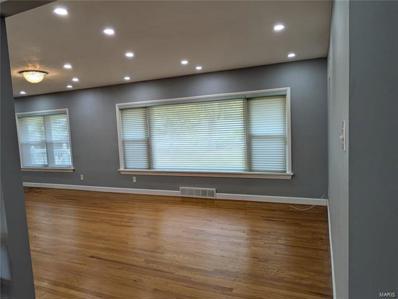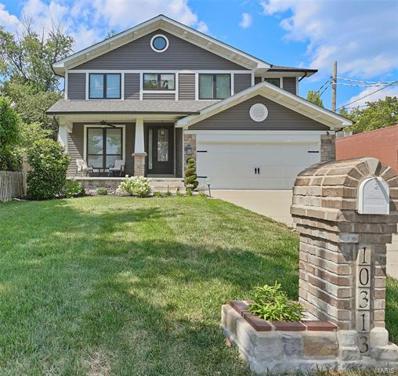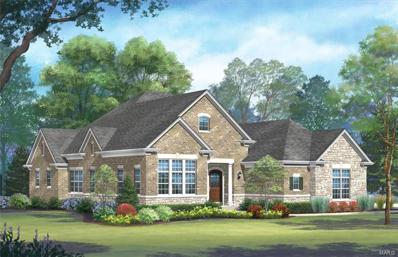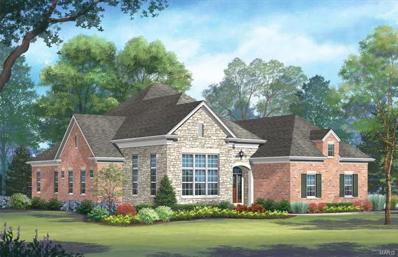Frontenac MO Homes for Rent
The median home value in Frontenac, MO is $1,842,978.
This is
higher than
the county median home value of $248,000.
The national median home value is $338,100.
The average price of homes sold in Frontenac, MO is $1,842,978.
Approximately 93.68% of Frontenac homes are owned,
compared to 2.29% rented, while
4.04% are vacant.
Frontenac real estate listings include condos, townhomes, and single family homes for sale.
Commercial properties are also available.
If you see a property you’re interested in, contact a Frontenac real estate agent to arrange a tour today!
$675,000
7 Carole Lane Frontenac, MO 63131
- Type:
- Single Family
- Sq.Ft.:
- 2,229
- Status:
- Active
- Beds:
- 3
- Lot size:
- 1.1 Acres
- Year built:
- 1953
- Baths:
- 3.00
- MLS#:
- 24067029
- Subdivision:
- Carole Lane
ADDITIONAL INFORMATION
DON'T miss this great find in Frontenac! As you enter this 3 Bed, 3 Bath Mid-Century Brick Ranch you are greeted with original hardwood floors announcing an open Entry/Dining/Kitchen area and a Large Family Room on the main floor. All new tile flooring in the Breakfast area. New kitchen cabinets & stainless steel appliances. New plumbing(stacks), in the Partially Finished basement(tile flooring throughout the lower level). Small crawl space under stairwell. Possible lower level Bedroom. Walk-up. Storage building on a 1.1acre lot. Mature trees. oversized garage. Still a few rough edges, but ready for YOUR personal touches. Two minutes to Interstate 64, Groceries, Library, Plaza Frontenac.
- Type:
- Single Family
- Sq.Ft.:
- n/a
- Status:
- Active
- Beds:
- 5
- Lot size:
- 0.12 Acres
- Year built:
- 2015
- Baths:
- 5.00
- MLS#:
- 24039429
- Subdivision:
- West End Park
ADDITIONAL INFORMATION
Priced Under the Appraisal. Located in prestigious West End Park Frontenac, Ladue School District, this 2-story residence offers 3,090 sqft of living space, with 9 ft ceilings, 5 bedrooms, 4.5 baths including Jack and Jill style. The primary suite includes a double vanity, a separate shower, and tiled baths. The kitchen has a range hood, 2 dishwashers, stainless steel appliances, a large island, custom 42-inch cabinets, granite countertops, a wine cooler, and numerous windows overlooking the backyard & patio. The lower level is completely finished with lots of space. The home also features an attached 2-car garage, hardwood floors, a see-through gas fireplace, a spacious second-floor sitting room, tray ceilings, Andersen windows, KOHLER fixtures, architectural shingles, and a dual-zoned HVAC system, and recently replaced (2024) hot water heater. Conveniently located near highways 64/40 & 270, around lots of restaurants, Plaza Frontenac shopping & more! 10313 Cable awaits you!
$3,000,000
1128 Enclave Court Frontenac, MO 63131
- Type:
- Single Family
- Sq.Ft.:
- n/a
- Status:
- Active
- Beds:
- 2
- Year built:
- 2024
- Baths:
- 3.00
- MLS#:
- 24026927
- Subdivision:
- The Enclave At Frontenac And Westwood
ADDITIONAL INFORMATION
The Enclave at Frontenac & Westwood, developed by Simon Homes is located in prestigious Frontenac (in Ladue school district) and offers a perfect blend of outstanding features nestled in a desirable neighborhood conveniently located just minutes from shopping, dining, parks, and schools. The entry foyer leads to an open floor plan including a study, great room with a fireplace, tray ceilings and wood beams. The kitchen is a chef’s dream open to a large eat in dining room leading to a covered three season room with a stone fireplace. The main floor of nearly 2,900 square feet also includes a luxurious Master bedroom suite, second bedroom with full bath, laundry room, powder room, and a convenient family foyer with a private outdoor entrance adjoining the 3- car side entry garage. The lower level includes 1,709 square feet of finished space including a third bedroom, full bath, and an amazing walk- behind wet bar with a built-in wine display and more!
$2,034,300
1127 Enclave Court Frontenac, MO 63131
- Type:
- Single Family
- Sq.Ft.:
- n/a
- Status:
- Active
- Beds:
- 2
- Year built:
- 2024
- Baths:
- 3.00
- MLS#:
- 24026909
- Subdivision:
- The Enclave At Frontenac And Westwood
ADDITIONAL INFORMATION
The Enclave at Frontenac & Westwood, developed by Simon Homes is located in prestigious Frontenac (in Ladue school district) and offers a perfect blend of outstanding features nestled in a desirable neighborhood conveniently located just minutes from shopping, dining, parks, and schools. The entry foyer leads to an open floor plan including a study, great room with a fireplace, tray ceilings and wood beams. The kitchen is a chef’s dream open to a large eat in dining room leading to a covered three season room with a stone fireplace. The main floor of nearly 2,900 square feet also includes a luxurious Master bedroom suite, second bedroom with full bath, laundry room, powder room, and a convenient family foyer with a private outdoor entrance adjoining the 3- car side entry garage. The lower level includes 1,709 square feet of finished space including a third bedroom, full bath, and an amazing walk- behind wet bar with a built-in wine display and more!

Listings courtesy of MARIS as distributed by MLS GRID. Based on information submitted to the MLS GRID as of {{last updated}}. All data is obtained from various sources and may not have been verified by broker or MLS GRID. Supplied Open House Information is subject to change without notice. All information should be independently reviewed and verified for accuracy. Properties may or may not be listed by the office/agent presenting the information. Properties displayed may be listed or sold by various participants in the MLS. The Digital Millennium Copyright Act of 1998, 17 U.S.C. § 512 (the “DMCA”) provides recourse for copyright owners who believe that material appearing on the Internet infringes their rights under U.S. copyright law. If you believe in good faith that any content or material made available in connection with our website or services infringes your copyright, you (or your agent) may send us a notice requesting that the content or material be removed, or access to it blocked. Notices must be sent in writing by email to [email protected]. The DMCA requires that your notice of alleged copyright infringement include the following information: (1) description of the copyrighted work that is the subject of claimed infringement; (2) description of the alleged infringing content and information sufficient to permit us to locate the content; (3) contact information for you, including your address, telephone number and email address; (4) a statement by you that you have a good faith belief that the content in the manner complained of is not authorized by the copyright owner, or its agent, or by the operation of any law; (5) a statement by you, signed under penalty of perjury, that the information in the notification is accurate and that you have the authority to enforce the copyrights that are claimed to be infringed; and (6) a physical or electronic signature of the copyright owner or a person authorized to act on the copyright owner’s behalf. Failure to include all of the above information may result in the delay of the processing of your complaint.



