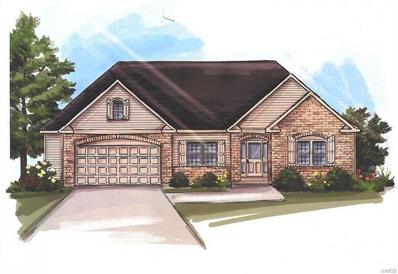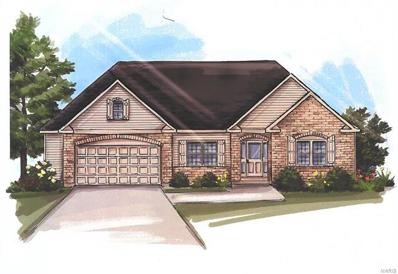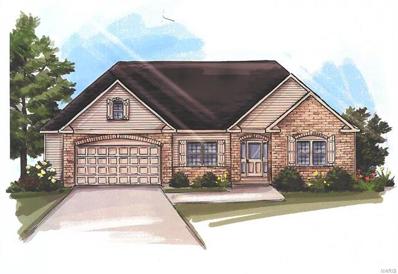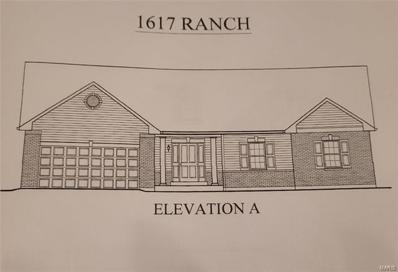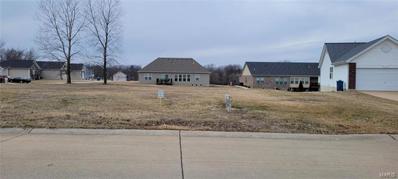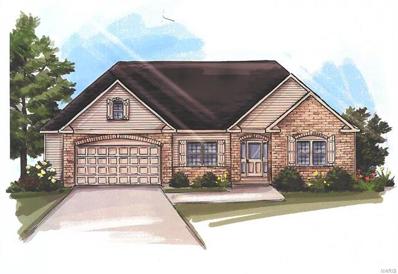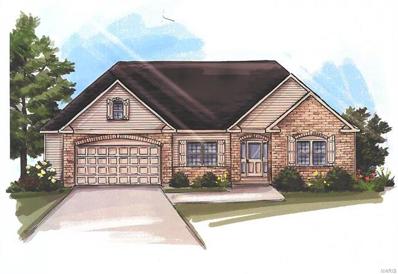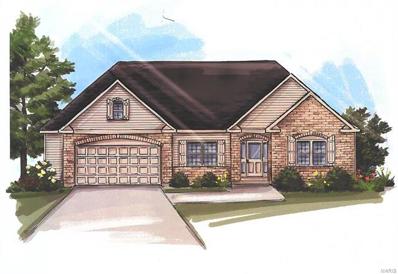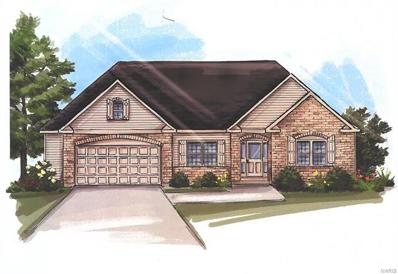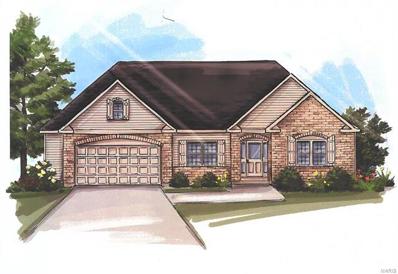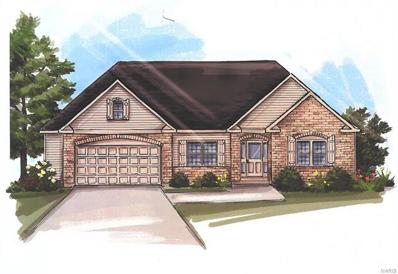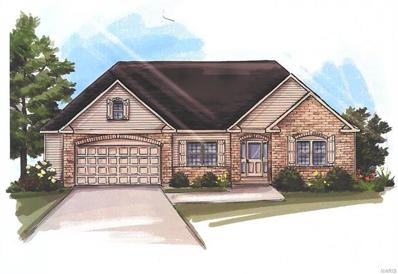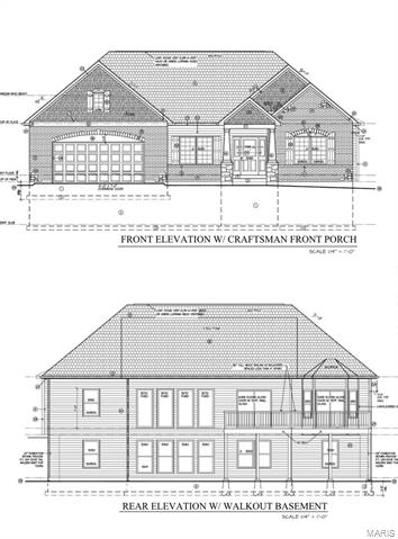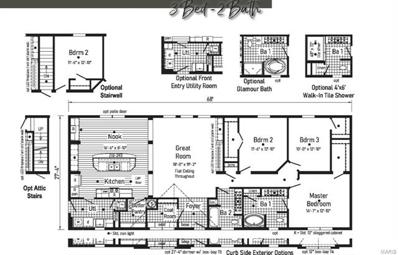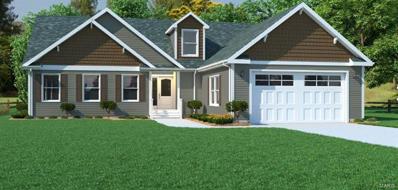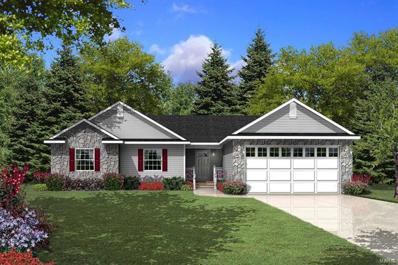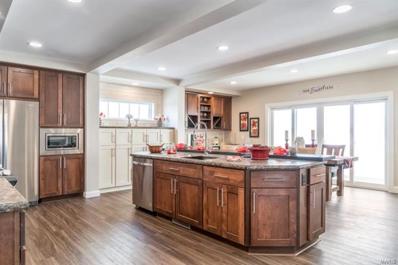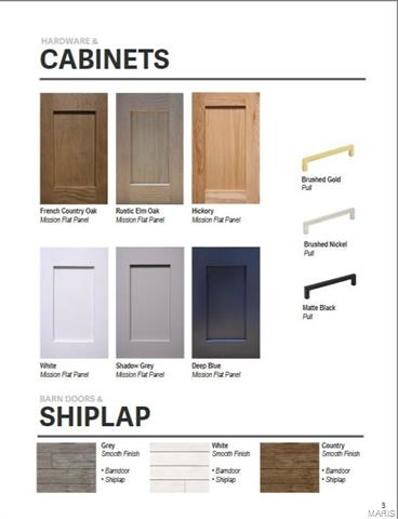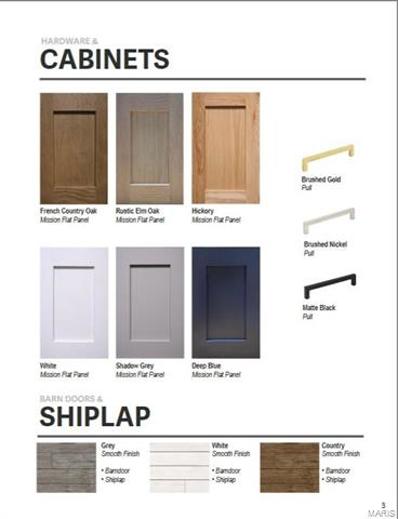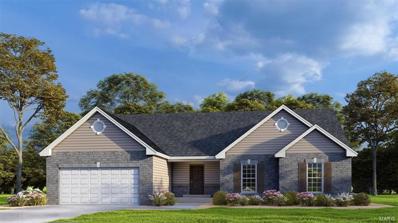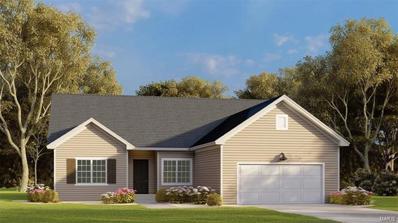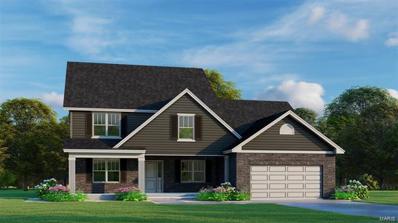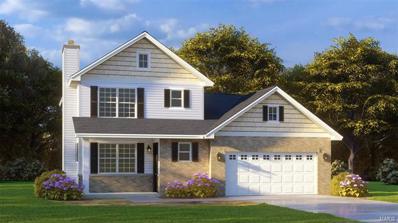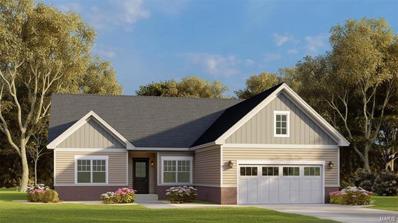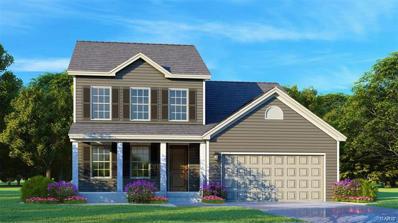Florissant MO Homes for Rent
- Type:
- Other
- Sq.Ft.:
- n/a
- Status:
- Active
- Beds:
- 3
- Lot size:
- 0.3 Acres
- Baths:
- 2.00
- MLS#:
- 24009832
- Subdivision:
- Jamestowne 11
ADDITIONAL INFORMATION
New Construction TBB Lot is located on a Cul-de-sac. Several plans are available. 3 bed 2 bath plans starting at 325k for standard features & materials. Bring your ideas to appease your new home with upgrades.
- Type:
- Other
- Sq.Ft.:
- n/a
- Status:
- Active
- Beds:
- 3
- Lot size:
- 0.25 Acres
- Baths:
- 2.00
- MLS#:
- 24009604
- Subdivision:
- Jamestowne 11
ADDITIONAL INFORMATION
New Construction TBB Lot is located on a Cul-de-sac. Several plans are available. 3 bed 2 bath plans starting at 325k for standard features & materials. Bring your ideas to appease your new home with upgrades.
- Type:
- Other
- Sq.Ft.:
- n/a
- Status:
- Active
- Beds:
- 3
- Lot size:
- 0.28 Acres
- Baths:
- 2.00
- MLS#:
- 24009611
- Subdivision:
- Jamestowne 11
ADDITIONAL INFORMATION
New Construction TBB Lot is located on a Cul-de-sac. Several plans are available. 3 bed 2 bath plans starting at 325k for standard features & materials. Bring your ideas to appease your new home with upgrades.
- Type:
- Other
- Sq.Ft.:
- n/a
- Status:
- Active
- Beds:
- 3
- Lot size:
- 0.24 Acres
- Baths:
- 2.00
- MLS#:
- 24009559
- Subdivision:
- Jamestowne 11
ADDITIONAL INFORMATION
New Construction TBB Lot is located on a Cul-de-sac. Several plans are available. 3 bed 2 bath plans starting at 325k for standard features & materials. Bring your ideas to appease your new home with upgrades.
- Type:
- Other
- Sq.Ft.:
- n/a
- Status:
- Active
- Beds:
- 3
- Lot size:
- 0.22 Acres
- Baths:
- 2.00
- MLS#:
- 24009531
- Subdivision:
- Jamestowne 10
ADDITIONAL INFORMATION
New Construction TBB Lot is located on a Cul-de-sac. Several plans are available. 3 bed 2 bath plans starting at 325k for standard features & materials. Bring your ideas to appease your new home with upgrades.
- Type:
- Other
- Sq.Ft.:
- n/a
- Status:
- Active
- Beds:
- 3
- Lot size:
- 0.33 Acres
- Baths:
- 2.00
- MLS#:
- 24009589
- Subdivision:
- Jamestowne 11
ADDITIONAL INFORMATION
New Construction TBB Lot is located on a Cul-de-sac. Several plans are available. 3 bed 2 bath plans starting at 325k for standard features & materials. Bring your ideas to appease your new home with upgrades.
- Type:
- Other
- Sq.Ft.:
- n/a
- Status:
- Active
- Beds:
- 3
- Lot size:
- 0.24 Acres
- Baths:
- 2.00
- MLS#:
- 24009357
- Subdivision:
- Jamestowne 11
ADDITIONAL INFORMATION
New Construction TBB Lot is located on a Cul-de-sac. Several plans are available. 3 bed 2 bath plans starting at 325k for standard features & materials. Bring your ideas to appease your new home with upgrades.
- Type:
- Other
- Sq.Ft.:
- n/a
- Status:
- Active
- Beds:
- 3
- Lot size:
- 0.23 Acres
- Baths:
- 2.00
- MLS#:
- 24009286
- Subdivision:
- Jamestowne 11
ADDITIONAL INFORMATION
New Construction TBB Lot is located on a Cul-de-sac. Several plans are available. 3 bed 2 bath plans starting at 325k for standard features & materials. Bring your ideas to appease your new home with upgrades.
- Type:
- Other
- Sq.Ft.:
- n/a
- Status:
- Active
- Beds:
- 3
- Lot size:
- 0.26 Acres
- Baths:
- 2.00
- MLS#:
- 24009240
- Subdivision:
- Jamestowne 11
ADDITIONAL INFORMATION
New Construction TBB Lot is located on a Cul-de-sac. Several plans are available. 3 bed 2 bath plans starting at 325k for standard features & materials. Bring your ideas to appease your new home with upgrades.
- Type:
- Other
- Sq.Ft.:
- n/a
- Status:
- Active
- Beds:
- 3
- Lot size:
- 0.24 Acres
- Baths:
- 2.00
- MLS#:
- 24009083
- Subdivision:
- Jamestowne 11
ADDITIONAL INFORMATION
New Construction TBB Lot is located on a Cul-de-sac. Several plans are available. 3 bed 2 bath plans starting at 325k for standard features & materials. Bring your ideas to appease your new home with upgrades.
- Type:
- Other
- Sq.Ft.:
- n/a
- Status:
- Active
- Beds:
- 3
- Lot size:
- 0.24 Acres
- Baths:
- 2.00
- MLS#:
- 24009124
- Subdivision:
- Jamestowne 11
ADDITIONAL INFORMATION
New Construction TBB Lot is located on a Cul-de-sac. Several plans are available. 3 bed 2 bath plans starting at 325k for standard features & materials. Bring your ideas to appease your new home with upgrades.
- Type:
- Other
- Sq.Ft.:
- n/a
- Status:
- Active
- Beds:
- 3
- Lot size:
- 0.24 Acres
- Baths:
- 2.00
- MLS#:
- 24009109
- Subdivision:
- Jamestowne 11
ADDITIONAL INFORMATION
New Construction TBB Lot is located on a Cul-de-sac. Several plans are available. 3 bed 2 bath plans starting at 325k for standard features & materials. Bring your ideas to appease your new home with upgrades.
- Type:
- Other
- Sq.Ft.:
- 3,000
- Status:
- Active
- Beds:
- 3
- Lot size:
- 0.25 Acres
- Baths:
- 4.00
- MLS#:
- 24002240
- Subdivision:
- Jamestowne 11
ADDITIONAL INFORMATION
TBB Builder has plans ready to go for this Luxury 2182 sqft 3-4 bedroom Atrium Ranch, with all the premium upgrades of $128,000 that are being discounted by the builder by $85K This lovely home can be your for $518,000.00. This home designed for lot 330. Other lots are available for this design. Call agent for list of upgrades and schedule your appointment today with builder for your future dream home!
- Type:
- Other
- Sq.Ft.:
- 1,859
- Status:
- Active
- Beds:
- 3
- Lot size:
- 0.38 Acres
- Baths:
- 2.00
- MLS#:
- 23074328
- Subdivision:
- Parker Road Estates
ADDITIONAL INFORMATION
TBB custom home open floor plan, luxury master bath, many great options, some universal design as standards, Courtyard as a standard Oversize 2 car garage.
- Type:
- Other
- Sq.Ft.:
- 1,859
- Status:
- Active
- Beds:
- 3
- Lot size:
- 0.38 Acres
- Baths:
- 2.00
- MLS#:
- 23074324
- Subdivision:
- Parker Road Estates
ADDITIONAL INFORMATION
TBB custom home open floor plan, luxury master bath, many great options, some universal design as standards, Courtyard as a standard Oversize 2 car garage.
- Type:
- Other
- Sq.Ft.:
- 1,859
- Status:
- Active
- Beds:
- 3
- Lot size:
- 0.38 Acres
- Baths:
- 2.00
- MLS#:
- 23074269
- Subdivision:
- Parker Road Estates
ADDITIONAL INFORMATION
TBB custom home open floor plan, luxury master bath, many great options, some universal design as standards, Courtyard as a standard Oversize 2 car garage. Includes Office and bonus space either 4 bedroom or living space
- Type:
- Other
- Sq.Ft.:
- 1,859
- Status:
- Active
- Beds:
- 3
- Lot size:
- 0.38 Acres
- Baths:
- 2.00
- MLS#:
- 23074251
- Subdivision:
- Parker Road Estates
ADDITIONAL INFORMATION
TBB custom home open floor plan, luxury master bath, many great options, some universal design as standards, Courtyard as a standard Oversize 2 car garage. Additional office space.
- Type:
- Other
- Sq.Ft.:
- 1,859
- Status:
- Active
- Beds:
- 3
- Lot size:
- 0.38 Acres
- Baths:
- 2.00
- MLS#:
- 23074206
- Subdivision:
- Parker Road Estates
ADDITIONAL INFORMATION
TBB custom home open floor plan, luxury master bath, many great options, some universal design as standards, Courtyard as a standard Oversize 2 car garage.Bonus office
- Type:
- Other
- Sq.Ft.:
- 1,859
- Status:
- Active
- Beds:
- 3
- Lot size:
- 0.38 Acres
- Baths:
- 2.00
- MLS#:
- 23074162
- Subdivision:
- Parker Road Estates
ADDITIONAL INFORMATION
TBB custom home open floor plan, luxury master bath, many great options, some universal design as standards, Courtyard as a standard Oversize 2 car garage. Includes Office and bonus space either 4 bedroom or living space.
- Type:
- Single Family
- Sq.Ft.:
- n/a
- Status:
- Active
- Beds:
- 3
- Baths:
- 2.00
- MLS#:
- 23017161
- Subdivision:
- Wild Ridge Estates
ADDITIONAL INFORMATION
To Be Built Home ready to personalize into your dream home! BASE PRICE and PHOTOS are for 3BR, 2BA HAZELTINE Ranch. Pricing will vary depending on various interior/exterior selections. Featuring oversized great room w/available vaulted ceilings & fireplace. Kitchen boasts plenty of cabinetry & eat-in dining area, optional island for add'l seating! Master suite includes a walk-in closet, shower, & linen closet in the private master bath. Main floor laundry, 2-car garage, soffits & fascia & much more! Add'l selections for this floor plan include upgraded master bath, opt'l kitchen sunroom off the dining area and much more. Enjoy peace of mind w/ builders warranty! This almost 20 acre site will include 40 single family homes. The photos of this home are a display home in another community, call today for a community brochure. *The featured photos are of the Hazeltine model in another community.
- Type:
- Single Family
- Sq.Ft.:
- 1,826
- Status:
- Active
- Beds:
- 4
- Baths:
- 2.00
- MLS#:
- 23017155
- Subdivision:
- Wild Ridge Estates
ADDITIONAL INFORMATION
Now Open! To Be Built Home ready to personalize into your dream home! THIS IS THE NEW PIKEWOOD RANCH WITH A 4 BEDROOM OPTION AVAILABLE! Pricing will vary depending on various interior/exterior selections. Featuring oversized great room w/available vaulted ceilings & fireplace. Kitchen boasts plenty of cabinetry & eat-in dining area, optional island for add'l seating! Master suite includes a walk-in closet, and there is a linen closet in the private master bath. Main floor laundry, 2-car garage, soffits & fascia & much more! Add'l selections for this floor plan include upgraded master bath, opt'l kitchen and much more. Enjoy peace of mind w/ builders warranty! This almost 20 acre site will include 40 single family homes.
- Type:
- Single Family
- Sq.Ft.:
- n/a
- Status:
- Active
- Beds:
- 4
- Baths:
- 3.00
- MLS#:
- 23017160
- Subdivision:
- Wild Ridge Estates
ADDITIONAL INFORMATION
Now Open! To Be Built Home ready to personalize into your dream home! BASE PRICE & PHOTOS are for 4BR, 2.5BA Sawgrass 1 ½ Story. Pricing will vary depending on various interior/exterior selections. Highlight of this floor plan is the two story great rm, w/available window wall or fireplace. Luxurious kitchen, breakfast area, corner pantry, w/available kitchen island or expanded plan and formal dining rm. Master suite on main level w/walk in closet, & master bath incl. a soaking tub, & shower. Second level can host 3 beds, and optional loft area and/or bonus rm. Main floor laundry & 2-car garage. Enjoy peace of mind with builders warranty & incredible customer service! This almost 20 acre site will include 40 single family homes. Please verify schools.
- Type:
- Single Family
- Sq.Ft.:
- n/a
- Status:
- Active
- Beds:
- 4
- Baths:
- 3.00
- MLS#:
- 23017149
- Subdivision:
- Wild Ridge Estates
ADDITIONAL INFORMATION
Now Open! To Be Built Home ready to personalize into your dream home! BASE PRICE & PHOTOS are for 3BR, 2.5BA Willowbrook 1 ½ Story. Pricing will vary depending on various interior/exterior selections. Highlight of this floor plan is the two story great rm, w/available optional fireplace. functional kitchen layout, dining/breakfast area, large pantry, w/available kitchen island. Master suite on main level w/walk in closet, & private master bath. Second level hosts 2 beds, loft area and/or bonus rm. Main floor laundry & 2-car garage. Enjoy peace of mind with builders warranty & incredible customer service! This almost 20 acre site will include 40 single family homes. Please verify schools.
- Type:
- Single Family
- Sq.Ft.:
- 1,826
- Status:
- Active
- Beds:
- 4
- Baths:
- 2.00
- MLS#:
- 23017151
- Subdivision:
- Wild Ridge Estates
ADDITIONAL INFORMATION
Now Open! To Be Built Home ready to personalize into your dream home! THIS IS THE NEW PIKEWOOD RANCH WITH A 4 BEDROOM OPTION AVAILABLE! Pricing will vary depending on various interior/exterior selections. Featuring oversized great room w/available vaulted ceilings & fireplace. Kitchen boasts plenty of cabinetry & eat-in dining area, optional island for add'l seating! Master suite includes a walk-in closet, and there is a linen closet in the private master bath. Main floor laundry, 2-car garage, soffits & fascia & much more! Add'l selections for this floor plan include upgraded master bath, opt'l kitchen and much more. Enjoy peace of mind w/ builders warranty! This almost 20 acre site will include 40 single family homes.
- Type:
- Single Family
- Sq.Ft.:
- n/a
- Status:
- Active
- Beds:
- 4
- Baths:
- 3.00
- MLS#:
- 23017148
- Subdivision:
- Wild Ridge Estates
ADDITIONAL INFORMATION
Now Open! To Be Built Home ready to personalize into your dream home! BASE PRICE and PHOTOS are for 4BR, 2.5BA Bethpage Two Story. Pricing will vary depending on various interior/exterior selections. This beautiful home opens to a living rm/office space. Kitchen w/connected breakfast dining rm that opens to Family room. Master suite features walk-in closet & private bath. 2 car garage, main floor laundry, pantry, & more! Add'l selections include master bdrm vault ceiling, and much more. Enjoy peace of mind with builders warranty & incredible customer service! This almost 20-acre site will include 40 single family homes. Please verify schools.

Listings courtesy of MARIS MLS as distributed by MLS GRID, based on information submitted to the MLS GRID as of {{last updated}}.. All data is obtained from various sources and may not have been verified by broker or MLS GRID. Supplied Open House Information is subject to change without notice. All information should be independently reviewed and verified for accuracy. Properties may or may not be listed by the office/agent presenting the information. The Digital Millennium Copyright Act of 1998, 17 U.S.C. § 512 (the “DMCA”) provides recourse for copyright owners who believe that material appearing on the Internet infringes their rights under U.S. copyright law. If you believe in good faith that any content or material made available in connection with our website or services infringes your copyright, you (or your agent) may send us a notice requesting that the content or material be removed, or access to it blocked. Notices must be sent in writing by email to [email protected]. The DMCA requires that your notice of alleged copyright infringement include the following information: (1) description of the copyrighted work that is the subject of claimed infringement; (2) description of the alleged infringing content and information sufficient to permit us to locate the content; (3) contact information for you, including your address, telephone number and email address; (4) a statement by you that you have a good faith belief that the content in the manner complained of is not authorized by the copyright owner, or its agent, or by the operation of any law; (5) a statement by you, signed under penalty of perjury, that the information in the notification is accurate and that you have the authority to enforce the copyrights that are claimed to be infringed; and (6) a physical or electronic signature of the copyright owner or a person authorized to act on the copyright owner’s behalf. Failure to include all of the above information may result in the delay of the processing of your complaint.
Florissant Real Estate
The median home value in Florissant, MO is $172,600. This is lower than the county median home value of $248,000. The national median home value is $338,100. The average price of homes sold in Florissant, MO is $172,600. Approximately 60.07% of Florissant homes are owned, compared to 30.82% rented, while 9.11% are vacant. Florissant real estate listings include condos, townhomes, and single family homes for sale. Commercial properties are also available. If you see a property you’re interested in, contact a Florissant real estate agent to arrange a tour today!
Florissant, Missouri 63033 has a population of 52,382. Florissant 63033 is less family-centric than the surrounding county with 25.11% of the households containing married families with children. The county average for households married with children is 29.08%.
The median household income in Florissant, Missouri 63033 is $58,516. The median household income for the surrounding county is $72,562 compared to the national median of $69,021. The median age of people living in Florissant 63033 is 37.5 years.
Florissant Weather
The average high temperature in July is 88.6 degrees, with an average low temperature in January of 22.7 degrees. The average rainfall is approximately 41.8 inches per year, with 13.2 inches of snow per year.
