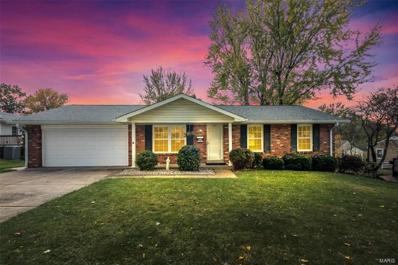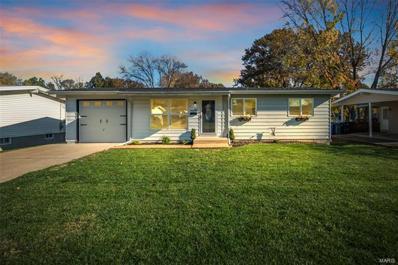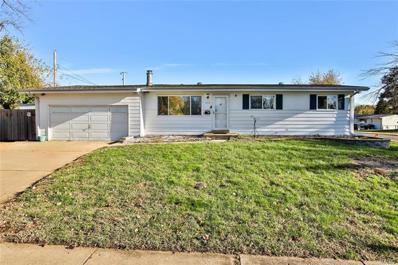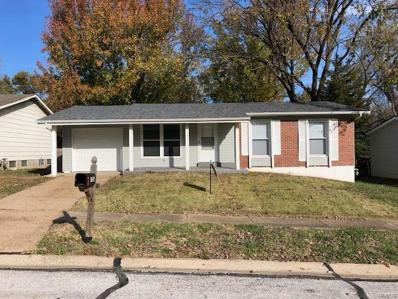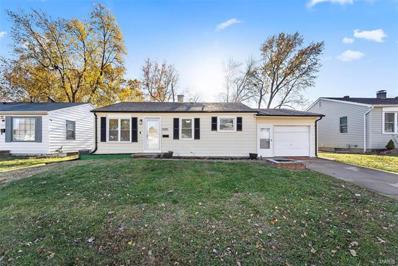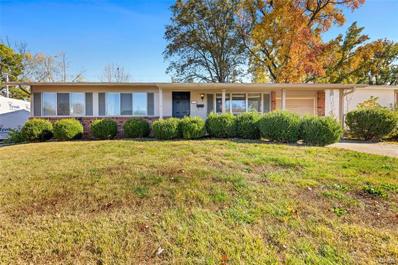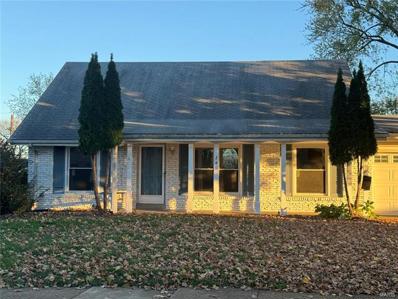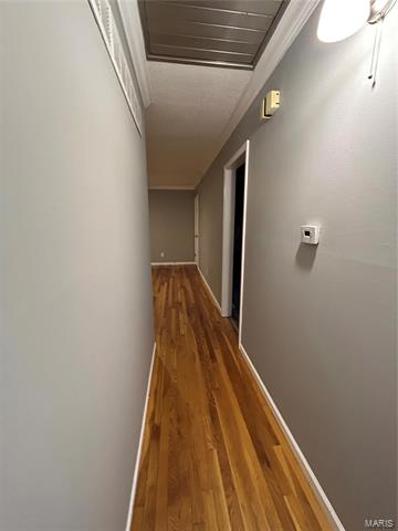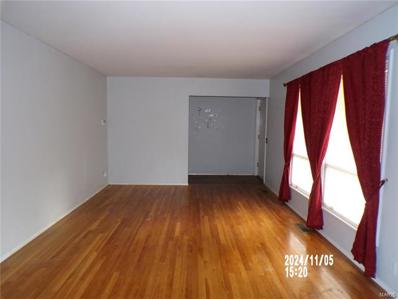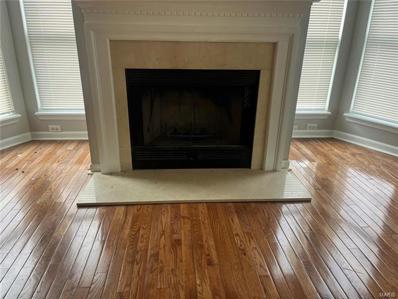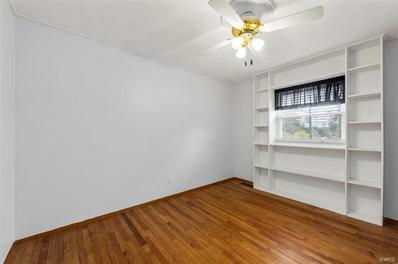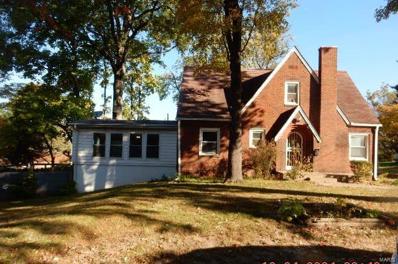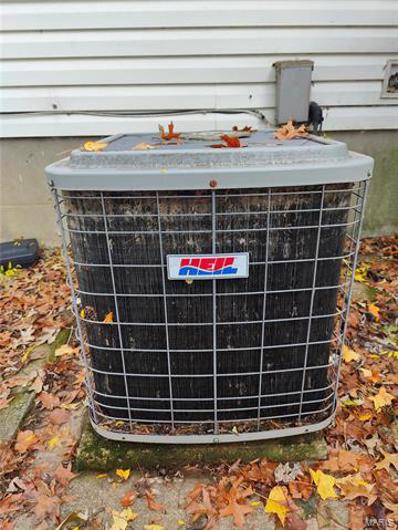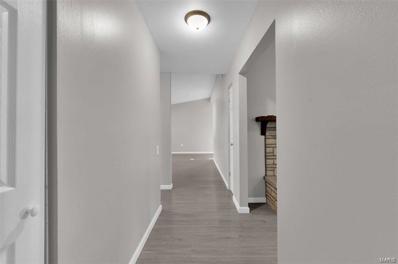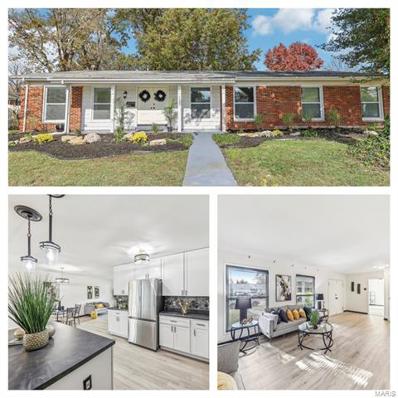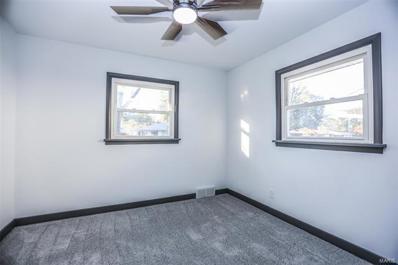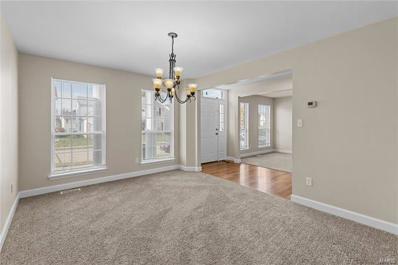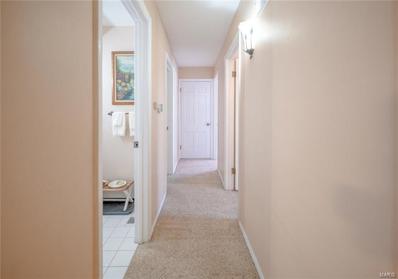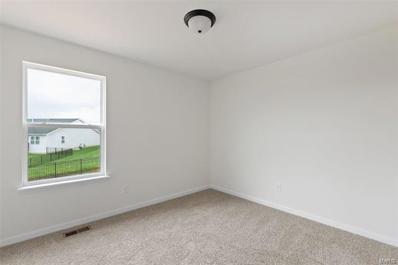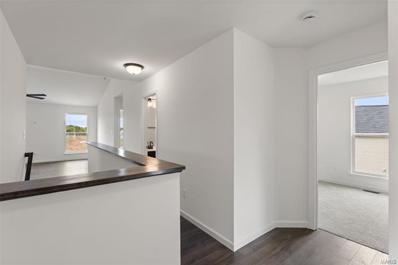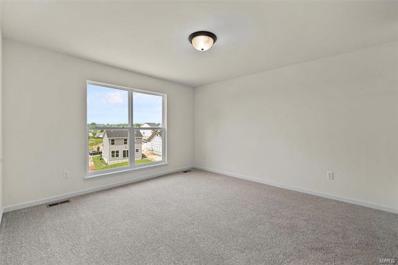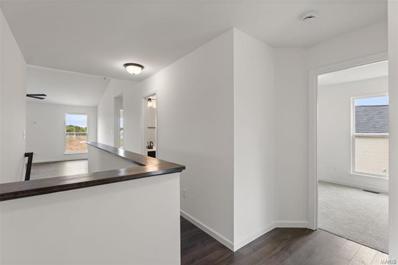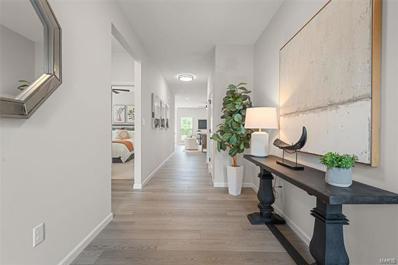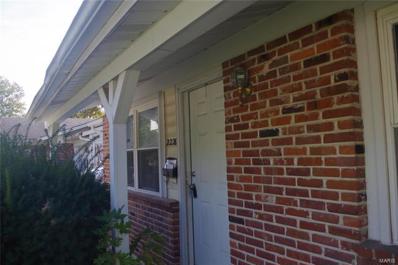Florissant MO Homes for Rent
The median home value in Florissant, MO is $184,900.
This is
lower than
the county median home value of $248,000.
The national median home value is $338,100.
The average price of homes sold in Florissant, MO is $184,900.
Approximately 60.07% of Florissant homes are owned,
compared to 30.82% rented, while
9.11% are vacant.
Florissant real estate listings include condos, townhomes, and single family homes for sale.
Commercial properties are also available.
If you see a property you’re interested in, contact a Florissant real estate agent to arrange a tour today!
Open House:
Saturday, 11/16 7:00-9:00PM
- Type:
- Single Family
- Sq.Ft.:
- n/a
- Status:
- NEW LISTING
- Beds:
- 3
- Lot size:
- 0.17 Acres
- Year built:
- 1985
- Baths:
- 3.00
- MLS#:
- 24071250
- Subdivision:
- Cedar Hill Sub Lt 3 Resub
ADDITIONAL INFORMATION
Welcome to 1116 Saint Marie Street. This home is sure to please and is within walking distance or a short golf cart ride to the Old Towne Florissant. The property features an open floor plan with vaulted living room and kitchen. The eat in kitchen features stainless steel appliances, an abundance of cabinets and counter space. The main floor features three bedrooms and two full bathrooms. The lower level is fully finished with family/rec room with bar area. There are two additional rooms that are finished downstairs that could be used for offices or hobby areas. The laundry room features shelving and a half bath. The attached 2 car garage is oversized and has an epoxy finished floor. The newer composite deck is ready for entertaining or your morning coffee. The house has been cared for and is move in ready. It won't last long so please come see it on Saturday 11/16/24 from 1 to 3 at the open house.
Open House:
Saturday, 11/16 6:00-8:00PM
- Type:
- Single Family
- Sq.Ft.:
- 1,725
- Status:
- NEW LISTING
- Beds:
- 4
- Lot size:
- 0.2 Acres
- Year built:
- 1961
- Baths:
- 2.00
- MLS#:
- 24070982
- Subdivision:
- Brinwood Sub 5th Add
ADDITIONAL INFORMATION
NEW,NEW,NEW! With 1,725 sqft of finished area, this is not your typical "I'm pretty in the kitchens & baths rehab." Nope, if this home could talk it would say, "There aren't many areas of me that weren't touched. I have almost all new systems, making me nearly a maintenance free home. I come complete w/ a NEW ROOF, NEW WATER HEATER, NEW HVAC, ALMOST ALL NEW PELLA WINDOWS (that's right, I said PELLA), NEW ELECTRIC, NEW PLUMBING, NEW FLOORING, LIGHTING, BASEBOARDS & INTERIOR PAINT THROUGHOUT, NEW EVERYTHING IN THE KITCHEN & BATHROOMS, ADDED BASEMENT REC ROOM FINISH W/ RESSESSED LIGHTING, NEW RAILINGS ON PATIO & LANDSCAPING! I'm so pretty & the people who took great care of me, made sure I had some neat features like a custom built, bi-fold barn door pantry, TWO accent walls, tri-corn black interior/exterior doors, a barn door entry to the 4th BEDROOM & a versatile bonus room in the basement. They even cleaned my air ducts! Talk about breathing new life into a gal! Come check me out!"
Open House:
Sunday, 11/17 7:00-9:00PM
- Type:
- Single Family
- Sq.Ft.:
- 1,025
- Status:
- NEW LISTING
- Beds:
- 3
- Lot size:
- 0.19 Acres
- Year built:
- 1961
- Baths:
- 2.00
- MLS#:
- 24070766
- Subdivision:
- Flamingo Park 6
ADDITIONAL INFORMATION
Amazing location by Sunset Park with amazing views and fun trails. This home features 3 bedrooms, 1.5 bathrooms and an attached 2 car garage with workshop. Living room is large with a wood-burning fireplace and an open window into the kitchen. The eat-in kitchen features plenty of cabinet and counter space, wall oven, gas cooktop and a small pantry. Master bedroom has a convenient half master bath and large closet. 2 additional bedroom and a full bath make up the remainder of this home. A partially finished basement offers a big family or recreational room, additional sleeping room and plenty of storage space with utility area. Fenced back yard with covered patio makes for a great area to entertain guests or relax on a beautiful day. Also included is a shed for all your outdoor storage needs. This home has an updated HVAC, water heater, electrical panel and roof. Come check out all the possibilities for this home that is located in a desirable neighborhood!
- Type:
- Single Family
- Sq.Ft.:
- n/a
- Status:
- NEW LISTING
- Beds:
- 3
- Lot size:
- 0.17 Acres
- Year built:
- 1969
- Baths:
- 1.00
- MLS#:
- 24070574
- Subdivision:
- Mission Park East 3
ADDITIONAL INFORMATION
This charming 3 bedroom/1 bathroom home is located in the heart of Florissant. Fresh paint and carpet throughout the house. All three bedrooms have beautiful hardwood flooring. Eat in kitchen. Partially finished basement with a rec room and unfinished space with plenty of opportunity to make it your own! Backyard with plenty of privacy. Close to many shopping attractions.
- Type:
- Single Family
- Sq.Ft.:
- n/a
- Status:
- NEW LISTING
- Beds:
- 4
- Lot size:
- 0.17 Acres
- Year built:
- 1960
- Baths:
- 2.00
- MLS#:
- 24070265
- Subdivision:
- Bedford Manor Subd Plat 2
ADDITIONAL INFORMATION
Welcome to this charming, well-maintained Florissant home. Where every inch is thoughtfully designed to maximize comfort and functionality. This newly remodeled gem offers a modern kitchen with updated cabinetry, sleek countertops, and stainless steel appliances—perfect for both everyday meals and special gatherings. The home’s inviting main floor flows seamlessly from the living area to the bedrooms, creating a warm and intimate ambiance. The bathroom has also been beautifully updated, featuring contemporary fixtures and finishes. Downstairs, you’ll find a full finished basement that offers versatile living space equipped with a bathroom and a large laundry room. Ideal for a private bedroom for renter(s), a family room, home office, or workout area. The exterior boasts a spacious back yard with a shed and fire pit. Just in time for those chilly fall evenings. With its fresh updates and welcoming layout, this home is move-in ready and waiting for you to make it your own.
- Type:
- Single Family
- Sq.Ft.:
- 1,338
- Status:
- NEW LISTING
- Beds:
- 3
- Lot size:
- 0.19 Acres
- Year built:
- 1965
- Baths:
- 2.00
- MLS#:
- 24067778
- Subdivision:
- Gardenview
ADDITIONAL INFORMATION
Discover the epitome of comfort and convenience in this charming ranch home nestled in the desirable McCluer North High neighborhood. Boasting three generous size bedrooms and two full bathrooms, this residence offers ample space for family living. Enjoy the ease of a level lot and relish in the tranquility of a great neighborhood. Whether it's unwinding in the spacious bedrooms or hosting gatherings in the inviting living spaces, this home provides the perfect backdrop for creating lasting memories. Don't miss the opportunity to make this your dream home!
- Type:
- Single Family
- Sq.Ft.:
- 1,761
- Status:
- NEW LISTING
- Beds:
- 3
- Lot size:
- 0.28 Acres
- Year built:
- 1964
- Baths:
- 2.00
- MLS#:
- 24070852
- Subdivision:
- Charbonier Court 1
ADDITIONAL INFORMATION
This lovely 3 Bedroom 2 Bath home sits on a .27 acre lot. It has been well maintained and is move in ready. It has approximately 1761 sq/ft of spacious living area with plenty of storage. Freshly painted with new flooring as well as new vanity and toilet in the main floor bathroom.
- Type:
- Condo
- Sq.Ft.:
- 1,500
- Status:
- NEW LISTING
- Beds:
- 2
- Lot size:
- 0.2 Acres
- Year built:
- 1988
- Baths:
- 2.00
- MLS#:
- 24070049
- Subdivision:
- Village At Paddock Lake Condo Pla
ADDITIONAL INFORMATION
Corner lot, 2 bedroom, 2 full baths, with 2 car garage. Move in ready! Completely renovated. Including new windows and storm doors.
Open House:
Thursday, 11/14 7:00-9:00PM
- Type:
- Single Family
- Sq.Ft.:
- 1,939
- Status:
- NEW LISTING
- Beds:
- 3
- Lot size:
- 0.25 Acres
- Year built:
- 1970
- Baths:
- 2.00
- MLS#:
- 24059333
- Subdivision:
- Crest Aire 6
ADDITIONAL INFORMATION
Just in time for the holidays!!! Beautiful 3bed /2 bath /2 car garage with an attached shed. If you love natural sunlight this is the place to be! Hardwood flooring throughout living room and bedrooms. Kitchen has SS appliances, dishwasher, electric range and granite countertops. Enjoyable family room off of the kitchen w/ wood burning stove, skylights and sliding patio door that leads to the deck. Primary en-suite w/full bath, walk-in closet and French doors opening to the deck allowing fresh air and natural light to flow as you unwind. Finished LL featuring recreation area, 2 bonus room w/closets, 1 has a shampoo bowl for a salon or you can add a wet bar! Endless opportunities, don’t miss this one!!
- Type:
- Single Family
- Sq.Ft.:
- n/a
- Status:
- NEW LISTING
- Beds:
- 4
- Lot size:
- 0.22 Acres
- Year built:
- 1965
- Baths:
- 2.00
- MLS#:
- 24070419
- Subdivision:
- Wedgwood 9
ADDITIONAL INFORMATION
@@@@ CHASE EMPLOYEES @@@@ PLEASE SEE ATTACHED CHASE ACKNOWLEDGEMENT FOR RESTRICTIONS @@@@ TO BE SUBMITTED WITH OFFERS @@@@ Corporate owned property being offered in "as is" condition. Seller to make no repairs nor provide any inspections, purchaser must rely on their own inspections. Earnest money to be $1000.00 in a form of a cashier's check with proof of funds or pre-approval to be submitted with all offers. Purchasers must verify school district and square footage. OFFERS CAN BE MAKE AT ANY TIME, HOWEVER SELLER WILL NOT VIEW OFFERS UNTIL AFTER 11/20/2024
- Type:
- Single Family
- Sq.Ft.:
- n/a
- Status:
- NEW LISTING
- Beds:
- 3
- Lot size:
- 0.11 Acres
- Year built:
- 1999
- Baths:
- 4.00
- MLS#:
- 24069392
- Subdivision:
- Shackelford Commons One
ADDITIONAL INFORMATION
This charming 3-bd, 2-full ba, and 2-half-ba offers the perfect blend of space, comfort, and modern living. There is an open floor plan, full kitchen featuring a central island that serves as both a prep area and a casual gathering spot with ample cabinetry, and huge pantry. Upstairs, the master suite has vaulted ceilings and provides a peaceful retreat with its own private ensuite bath, offering a soaking tub, separate shower, double vanity, and a large walk-in closet. The additional two bedrooms are generously sized, with plenty of closet space. There are 2 half baths, one on the main level and one in the partially finished basement. The partially finished basement is perfect for a rec. room, home office, or gym. Home is being sold AS-IS
Open House:
Sunday, 11/17 8:00-10:00PM
- Type:
- Single Family
- Sq.Ft.:
- n/a
- Status:
- NEW LISTING
- Beds:
- 4
- Lot size:
- 0.17 Acres
- Year built:
- 1968
- Baths:
- 3.00
- MLS#:
- 24069215
- Subdivision:
- Seven Hills Add 6
ADDITIONAL INFORMATION
Coming Soon! Showing begin Thurs, 11/14! Open on Sun, 11/14 (2-4pm). Exceptionally well loved two story with almost 2000 sq ft with a two car garage! The outdoor living space is amazing with large covered patio, private fenced yard, w/garden shed! This home is spotless! Newly refinished wood floors in the living/dining rooms & wood floors in all bedrooms & hallway on 2nd floor! Family rm features a gas fireplace, wood mantel & built-in bookshelves. Kitchen features a nice island with a breakfast bar, a gas cooktop, and stainless steel wall oven & dishwasher! You will be delightfully surprised with the huge primary bedrm with multiple closets, built-in cabinetry & a walk-in closet! The full primary bath has updated vanity and private commode/shower rm. Updated windws, concrete driveway is amazing, vinyl siding & enclosed soffit & facia! Covered front porch is so cute. St. Louis County Occupancy inspection is already finished! Roof 3 yrs, update windws, furnace & AC 2yrs new! Its a gem!
$108,900
25 Jean Drive Florissant, MO 63031
- Type:
- Single Family
- Sq.Ft.:
- n/a
- Status:
- NEW LISTING
- Beds:
- 4
- Lot size:
- 0.35 Acres
- Year built:
- 1937
- Baths:
- 3.00
- MLS#:
- 24070213
- Subdivision:
- Andrew Harper Estate
ADDITIONAL INFORMATION
Unique, charming, incredibly spacious home on 2 lots. Tax ID 09J-22-0118 for 25 Jean #A is to be included in the sale which gives you approx .35 acre home with parking on both sides. This home has tons of rooms. There is a bedroom on the main floor and another room that could be an office or playroom that passes through to the sunny great room addition with a wood stove. This is in addition to the formal living room, dining room and kitchen are all in the original house. The laundry/mud room is down a few stairs before you continue on to the partially finished basement with 1/2 bath. If you take the stairs up, half way you are greeted with another small, possible bedroom, and 3 more on the 2nd floor. There is an oversized 1 car detached garage if you like to tinker and little a little extra workspace.
- Type:
- Single Family
- Sq.Ft.:
- n/a
- Status:
- NEW LISTING
- Beds:
- 3
- Lot size:
- 0.18 Acres
- Year built:
- 1956
- Baths:
- 2.00
- MLS#:
- 24070115
- Subdivision:
- Grandview Meadows
ADDITIONAL INFORMATION
Welcome to 1015 Wycomb, a beautifully updated and well-maintained ranch-style home located in the quiet and established neighborhood of Florissant. This 3 bed, 2 full bath home offers a cozy, open floor plan with plenty of natural light, making it perfect for both relaxing and entertaining. The kitchen boasts a newer stainless steel gas cooktop and built in oven with tons of cabinet space. Off the kitchen is a large addition that offers additional living space. The water heater and roof have been recently replaced giving you peace of mind. Maintenance free LVP throughout the much of the living space. Large fenced in back ayrd with both a patio and deck space. The home is tenant occupied and rented for $1,225 per month until Oct, 2025. Tenant pays $1,336 per month total for water/sewer bill back and insurance. This would make an excellent home to add to your portfolio!
- Type:
- Single Family
- Sq.Ft.:
- n/a
- Status:
- NEW LISTING
- Beds:
- 4
- Lot size:
- 0.23 Acres
- Year built:
- 1960
- Baths:
- 2.00
- MLS#:
- 24070178
- Subdivision:
- Paddock Hills 12
ADDITIONAL INFORMATION
Welcome to this stunning 4-bedroom, 2-bathroom ranch home, offering 1,524 square feet of comfortable living space. As you enter, you’ll be greeted by fresh paint and gorgeous new luxury vinyl plank floors that create a warm and inviting atmosphere. The heart of the home is the beautifully updated kitchen, featuring a new kitchen island, sleek granite countertops, brand-new cabinets, and top-of-the-line appliances. The rehabbed bathrooms exude modern elegance with their contemporary fixtures and finishes, providing a refreshing retreat. Downstairs, the fully finished basement offers additional living space making it ideal for a cozy family room, home office, or play area. Outside, you’ll find a brand new roof as of 2024, spacious yard, perfect for outdoor activities and relaxation. This meticulously updated ranch home is move-in ready! Don’t miss your chance to experience the perfect blend of modern updates and classic charm—schedule your showing today!
- Type:
- Single Family
- Sq.Ft.:
- n/a
- Status:
- NEW LISTING
- Beds:
- 4
- Lot size:
- 0.27 Acres
- Year built:
- 1964
- Baths:
- 2.00
- MLS#:
- 24070104
- Subdivision:
- Stonehaven 5
ADDITIONAL INFORMATION
THIS IS DEFINITELY THE ONE YOU HAVE BEEN WAITING FOR! Totally updated, this 4 bedroom, 2 bath home will not disappoint. The ENORMOUS living room features a cozy fireplace and picture windows that offers plenty of natural lighting. The kitchen boasts a large center island, stainless steel appliances, and updated meticulously throughout with a beautiful backsplash. There is a bonus room that you can use for a family room, game room or whatever your heart desires which leads to the glamorous outside deck and patio. Need more space? Your oversized basement is the place. Plenty of room for yet another family room, exercise area, and office. This home has so many details, you must see. MAKE YOUR APPOINTMENT TODAY!!!
$194,900
4 Manor Drive Florissant, MO 63031
- Type:
- Single Family
- Sq.Ft.:
- 988
- Status:
- NEW LISTING
- Beds:
- 3
- Lot size:
- 0.18 Acres
- Year built:
- 1956
- Baths:
- 1.00
- MLS#:
- 24070046
- Subdivision:
- Lindsay Manor
ADDITIONAL INFORMATION
Showing start Saturday 11/9.. Welcome to this beautifully updated home. The main level offers a spacious open floor plan with 3 nicely sized bedrooms, New kitchen with Custom white cabinetry with Quartz counter-tops & stainless steel appliances. Fresh paint, New light fixtures/Ceiling fans, New Carpet & Luxury vinyl plank flooring through-out. The lower level is finished as well offering additional living space & plenty of room for storage. The exterior offers a large level backyard with a covered patio that's prefect for entertaining or hosting your Sunday BBQ's. This one is a true must see & won't last long.
- Type:
- Single Family
- Sq.Ft.:
- 3,249
- Status:
- NEW LISTING
- Beds:
- 4
- Lot size:
- 0.17 Acres
- Year built:
- 2004
- Baths:
- 4.00
- MLS#:
- 24068862
- Subdivision:
- The Estates At Rivermeadows
ADDITIONAL INFORMATION
STUNNING 2-story, 4BR, 4BA home in the exclusive Estates at Rivermeadows Subdivision! This magnificent over 3,200sqft of livable space home is move-in ready and is amazing beyond description. Fall in love the moment you walk through the door with beautiful HWF's in the foyer, formal dining room, large gourmet kitchen w/custom cabinets, exquisite granite countertops, ctr island/breakfast bar, ss appliances, cozy great room, palladian windows for plenty of natural sunlight, .5 bath and main floor laundry. UL has massive romantic primary bedroom en suite(24x13) w/beautiful vaulted ceiling, walk-in closet, spa-like bathroom w/his and hers sinks, separate jacuzzi tub and shower, 3 add'l bedrooms, and renovated full bath. LL has 2 recreational/game areas, bonus room, .5 bath, storage room and utility area. Backyard has an awesome paver patio and large yard perfect for entertaining family and friends! Minutes away from I-270, Koch Park Aquatic Center, shopping, restaurants and much more!
- Type:
- Condo
- Sq.Ft.:
- 1,097
- Status:
- NEW LISTING
- Beds:
- 3
- Lot size:
- 0.09 Acres
- Year built:
- 1968
- Baths:
- 2.00
- MLS#:
- 24069866
- Subdivision:
- Leisure Village Condo
ADDITIONAL INFORMATION
Time to call this cozy condominium YOURS! Nestled at the end of a quiet street in Florissant, Leisurewood Village has all the amenities you’re looking for, and is close to everything! Inside you’ll find three bedrooms and two full bathrooms. Open living and dining rooms, great for entertaining! A private, fenced patio to enjoy your morning coffee. Personal laundry hookups and storage are located in the basement. Water, sewer, and trash are included with HOA. Cool off in the Pool during Summer or relax indoors at the Clubhouse! Friendly neighbors! This condo won’t last long, call today!
- Type:
- Other
- Sq.Ft.:
- n/a
- Status:
- NEW LISTING
- Beds:
- 4
- Baths:
- 3.00
- MLS#:
- 24070081
- Subdivision:
- Riverstone 120
ADDITIONAL INFORMATION
New McBride Homes 2-story 4BR 2.5BA Royal II ready early Spring! Walkout homesite! 9ft ceilings, 6ft windows & wood laminate flooring in main areas. Large luxury kitchen with center island & breakfast bar, level 4 painted white 42” cabinets, quartz countertops, walkin pantry & stainless GE appliances. Lg breakfast rm w/sliding glass doors to backyard. Spacious family rm w/ceiling fan, formal dining, powder & laundry rooms complete main level. Upstairs master suite with walk-in closet and private luxury bath w/double bowl vanity, tub, enclosed toilet, & walk-in shower. 3 additional bedrooms & hall bathroom. Upgraded lighting/plumbing fixtures, white two panel doors, garage coachlights & more! LL includes ¾ bath rough-in. Riverstone offers plenty of local restaurants & shopping, plus there are several nearby golf courses & parks w/ amenities. Enjoy peace of mind with McBride Homes’ 10 year builders warranty & incredible customer service! Similar photos shown.
- Type:
- Other
- Sq.Ft.:
- n/a
- Status:
- NEW LISTING
- Beds:
- 3
- Baths:
- 2.00
- MLS#:
- 24070044
- Subdivision:
- Riverstone 112
ADDITIONAL INFORMATION
New McBride Homes presents the Aspen ranch-style home with 3BR & 2BA, available in Spring! Vaulted ceilings, 6ft windows, and wood laminate flooring in main living areas. Spacious great room with ceiling fan. Kitchen features level 4 painted white 42” tall kitchen cabinetry, quartz countertops, peninsula w/ breakfast bar for additional seating, & stainless GE appliances. The master suite features ceiling fan and walk in closet, & private master bath includes a vanity w/double sinks & 5Ft walk-in shower. On the main level there are 2 add’l bedrooms & full bath. Other extras include main floor laundry, coachlights at garage, & white two panel doors throughout. The lower-level features ¾ bath rough in for a future finish. Riverstone offers plenty of local restaurants & shopping, plus there are several nearby golf courses & parks w/ amenities. Enjoy peace of mind with McBride Homes’ 10 year builders warranty & incredible customer service! Similar photos shown.
$353,771
220 Noser Drive Florissant, MO 63031
- Type:
- Other
- Sq.Ft.:
- n/a
- Status:
- NEW LISTING
- Beds:
- 3
- Baths:
- 2.00
- MLS#:
- 24070034
- Subdivision:
- Koch Park 88
ADDITIONAL INFORMATION
McBride Homes’ Aspen II 3BR, 2BA ranch-style home ready this Spring! Walkout homesite! Enjoy an open floorplan w/vaulted ceilings, 6ft windows, & beautiful wood laminate flooring in main living areas. The kitchen has a large island w/ breakfast bar, level 4 painted white 42” cabinets, quartz countertops, stainless steel GE appliances, & large walkin pantry. The dining area has a sliding glass door that leads to a covered future deck area w/ceiling fan prewire. The master suite has a large window, dual closets, & private master bath w/double sinks & walk-in shower. Other extras include main floor laundry, ¾ bath rough in at lower level, upgraded lighting & plumbing fixtures, six panel interior doors, plus coachlights at extended garage. This community features 105 total homesites with several cul-de-sac homesites and sits adjacent to Koch Park. Enjoy peace of mind with McBride Homes’ 10 year builders warranty & incredible customer service! Similar photos shown.
- Type:
- Other
- Sq.Ft.:
- n/a
- Status:
- NEW LISTING
- Beds:
- 3
- Baths:
- 2.00
- MLS#:
- 24070033
- Subdivision:
- Riverstone 63
ADDITIONAL INFORMATION
McBride Homes presents the Aspen II 3BR, 2BA ranch-style home ready this spring! Enjoy an open floorplan w/vaulted ceiling, 6ft windows, & beautiful wood laminate flooring throughout main living areas. The kitchen has a large island w/ breakfast bar, level 4 painted white 42” cabinets, quartz countertops, stainless steel GE appliances, & large walkin pantry. The dining area has a sliding glass door that leads to a covered future patio area w/ceiling fan prewire. The master suite has a large window, dual closets, & private master bath w/ double sink vanity & walkin shower. Other extras include main flr laundry, ¾ bath rough in at LL, upgraded lighting & plumbing fixtures, six panel interior doors, plus garage coachlights. Riverstone offers plenty of local restaurants & shopping, plus there are several nearby golf courses & parks w/ amenities. Enjoy peace of mind with McBride Homes’ 10 year builders warranty & incredible customer service! Similar photos shown.
- Type:
- Other
- Sq.Ft.:
- n/a
- Status:
- NEW LISTING
- Beds:
- 3
- Baths:
- 2.00
- MLS#:
- 24070025
- Subdivision:
- Koch Park 71
ADDITIONAL INFORMATION
New McBride Homes Maple ranch-style home w/3BR, 2BA will be ready this spring! Enjoy an open floorplan w/vaulted ceilings, 6’ windows & wood laminate flooring. Spacious great room w/ceiling fan. Kitchen features level 4 painted white 42” cabinets, center square island w/breakfast bar, quartz countertops, & stainless-steel GE appliances. Dining area with sliding glass doors to the backyard The master suite has a walkin closet, private bath w/double sink vanity, linen closet, & 5ft walkin shower. 2 extra BRs w/ceiling fan prewires, 2nd full bath & main floor laundry complete the main level. Upgrades include lighting/plumbing fixtures, spindled staircase, two panel interior doors & garage coach lights. LL also includes a ¾ bath rough-in. Koch Park features 105 homesites adjacent to Koch Park. Easy access to Hwy 270/370 & Hazelwood School District. Enjoy peace of mind with McBride Homes’ 10 year builders warranty & incredible customer service! Display photos shown.
- Type:
- Single Family
- Sq.Ft.:
- 1,016
- Status:
- NEW LISTING
- Beds:
- 3
- Lot size:
- 0.17 Acres
- Year built:
- 1972
- Baths:
- 1.00
- MLS#:
- 24070023
- Subdivision:
- Pleasant Hollow 2a
ADDITIONAL INFORMATION
Here's an opportunity to light rehab that can be turned into a gem. The property is to be sold in an AS IS condition.

Listings courtesy of MARIS MLS as distributed by MLS GRID, based on information submitted to the MLS GRID as of {{last updated}}.. All data is obtained from various sources and may not have been verified by broker or MLS GRID. Supplied Open House Information is subject to change without notice. All information should be independently reviewed and verified for accuracy. Properties may or may not be listed by the office/agent presenting the information. The Digital Millennium Copyright Act of 1998, 17 U.S.C. § 512 (the “DMCA”) provides recourse for copyright owners who believe that material appearing on the Internet infringes their rights under U.S. copyright law. If you believe in good faith that any content or material made available in connection with our website or services infringes your copyright, you (or your agent) may send us a notice requesting that the content or material be removed, or access to it blocked. Notices must be sent in writing by email to [email protected]. The DMCA requires that your notice of alleged copyright infringement include the following information: (1) description of the copyrighted work that is the subject of claimed infringement; (2) description of the alleged infringing content and information sufficient to permit us to locate the content; (3) contact information for you, including your address, telephone number and email address; (4) a statement by you that you have a good faith belief that the content in the manner complained of is not authorized by the copyright owner, or its agent, or by the operation of any law; (5) a statement by you, signed under penalty of perjury, that the information in the notification is accurate and that you have the authority to enforce the copyrights that are claimed to be infringed; and (6) a physical or electronic signature of the copyright owner or a person authorized to act on the copyright owner’s behalf. Failure to include all of the above information may result in the delay of the processing of your complaint.
