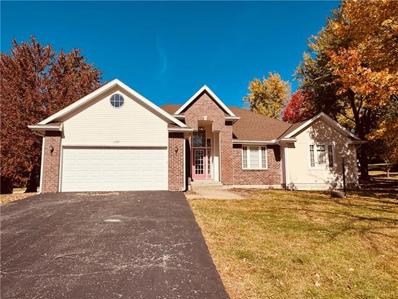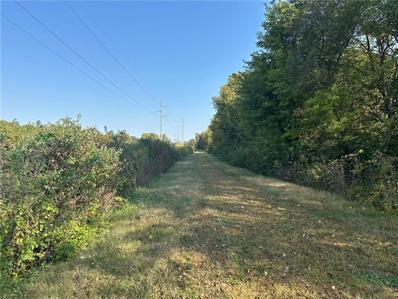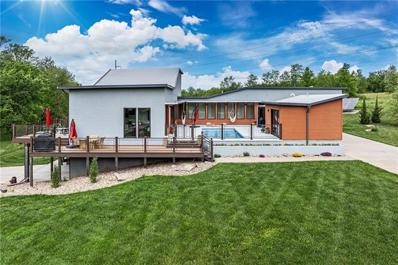Country Club MO Homes for Rent
The median home value in Country Club, MO is $207,500.
This is
higher than
the county median home value of $197,300.
The national median home value is $338,100.
The average price of homes sold in Country Club, MO is $207,500.
Approximately 72.65% of Country Club homes are owned,
compared to 25.26% rented, while
2.09% are vacant.
Country Club real estate listings include condos, townhomes, and single family homes for sale.
Commercial properties are also available.
If you see a property you’re interested in, contact a Country Club real estate agent to arrange a tour today!
- Type:
- Single Family
- Sq.Ft.:
- 2,020
- Status:
- Active
- Beds:
- 3
- Lot size:
- 0.41 Acres
- Year built:
- 1998
- Baths:
- 2.00
- MLS#:
- 2518722
- Subdivision:
- Other
ADDITIONAL INFORMATION
Charming 3-Bedroom, 2-Bath All-Electric Ranch Home. This well-maintained 3-bedroom, 2-bath ranch home features an open layout, all-electric utilities, and plenty of potential. The spacious living area flows into a bright dining space. The master suite includes an en-suite bathroom, and two additional bedrooms share a second full bath. Enjoy outdoor living on the patio and deck with room to relax or entertain. The unfinished basement offers great potential for additional living space or storage. A 2-car garage provides convenient parking and extra storage. This home is in a great location, close to shopping, dining, and more.
- Type:
- Land
- Sq.Ft.:
- n/a
- Status:
- Active
- Beds:
- n/a
- Lot size:
- 2.92 Acres
- Baths:
- MLS#:
- 2516278
- Subdivision:
- Other
ADDITIONAL INFORMATION
Introducing a rare opportunity to own a unique 2.92-acre parcel of land with a storied past as a former railroad, located conveniently in between the crossroads of John Glenn Road and County Road 454. This property offers versatile potential as a blank canvas for your vision. Situated just steps away from the esteemed Saint Joseph Country Club, this land boasts a prime location within a prestigious and sought-after neighborhood. Embrace the charm and character of this historic site while enjoying modern amenities and convenient access to nearby amenities. Don't miss out on this exceptional opportunity to craft your dream property on this remarkable piece of land that seamlessly blends privacy, elegance, and convenience. Discover the endless possibilities awaiting you at this former railroad turned potential paradise.
$1,250,000
12417 Donovan Drive Country Club, MO 64505
- Type:
- Single Family
- Sq.Ft.:
- 5,799
- Status:
- Active
- Beds:
- 5
- Lot size:
- 5.9 Acres
- Year built:
- 2016
- Baths:
- 6.00
- MLS#:
- 2473947
- Subdivision:
- Donovan Downs
ADDITIONAL INFORMATION
A modern estate on almost 6 acres in Andrew County. This property features 5 bedrooms and 6 bathrooms, home theater, home gym, and two garages, to name a few. Each bedroom on the main level has ensuite bathrooms. New owners will enjoy central access to the in-ground, saltwater pool and pool house that includes a wet bar and full bath. The exterior of the façade features a blend of stucco, wood rain screen panels, glass and metal. In the warmer months, the folding glass panels at the entry and cabana peel back the façade, opening up the living spaces to the exterior courtyard. This is one you need to see to believe!
  |
| Listings courtesy of Heartland MLS as distributed by MLS GRID. Based on information submitted to the MLS GRID as of {{last updated}}. All data is obtained from various sources and may not have been verified by broker or MLS GRID. Supplied Open House Information is subject to change without notice. All information should be independently reviewed and verified for accuracy. Properties may or may not be listed by the office/agent presenting the information. Properties displayed may be listed or sold by various participants in the MLS. The information displayed on this page is confidential, proprietary, and copyrighted information of Heartland Multiple Listing Service, Inc. (Heartland MLS). Copyright 2024, Heartland Multiple Listing Service, Inc. Heartland MLS and this broker do not make any warranty or representation concerning the timeliness or accuracy of the information displayed herein. In consideration for the receipt of the information on this page, the recipient agrees to use the information solely for the private non-commercial purpose of identifying a property in which the recipient has a good faith interest in acquiring. The properties displayed on this website may not be all of the properties in the Heartland MLS database compilation, or all of the properties listed with other brokers participating in the Heartland MLS IDX program. Detailed information about the properties displayed on this website includes the name of the listing company. Heartland MLS Terms of Use |


