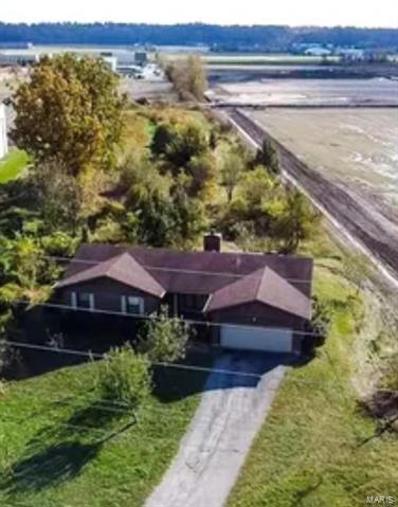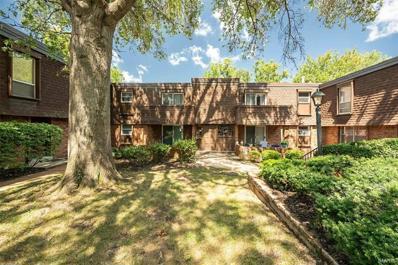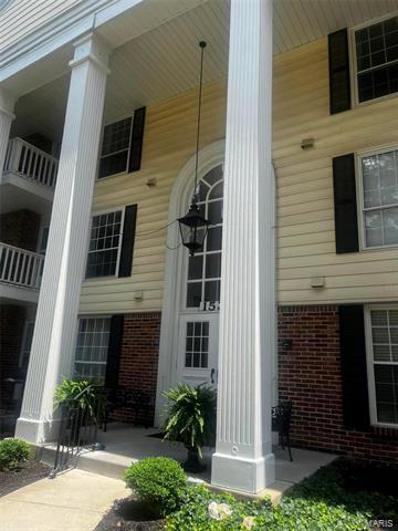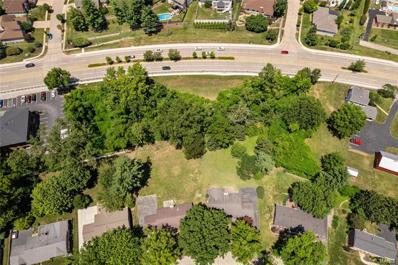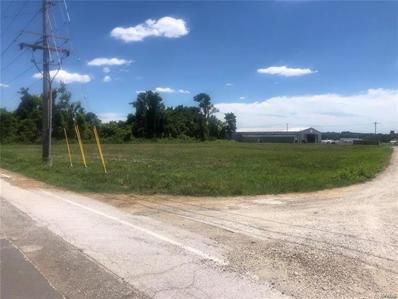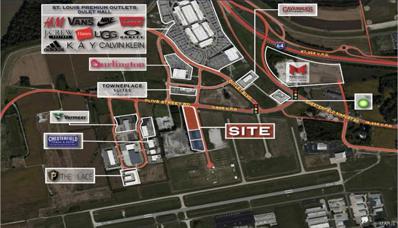Chesterfield MO Homes for Rent
- Type:
- Condo
- Sq.Ft.:
- n/a
- Status:
- Active
- Beds:
- 2
- Lot size:
- 0.17 Acres
- Year built:
- 1987
- Baths:
- 2.00
- MLS#:
- 24067004
- Subdivision:
- Chesterfield Village Twnhms A
ADDITIONAL INFORMATION
Seller may consider buyer concessions if made in an offer. Welcome to a home that exudes elegance and comfort. The neutral color paint scheme provides a calming and sophisticated backdrop, ideal for showcasing your favorite pieces of art or furniture. A charming fireplace serves as a focal point, perfect for cozy evenings. The fresh interior paint adds a clean and contemporary feel, enhancing the overall appeal of the property. This home is an inviting haven that is ready for your personal touch. Don't miss this opportunity to own a piece of tranquility in a bustling city.
$1,100,000
770 Straub Road Chesterfield, MO 63017
- Type:
- Single Family
- Sq.Ft.:
- 2,976
- Status:
- Active
- Beds:
- 4
- Lot size:
- 3.18 Acres
- Year built:
- 1978
- Baths:
- 3.00
- MLS#:
- 24063233
- Subdivision:
- Baxter Estate Sub
ADDITIONAL INFORMATION
Look no further, this unique lg parcel of land is 1 of 2 along storied Straub Road that were not transformed by builders into planned subdivision communities in the '90s. A contemporary under a canopy of trees w/ gorgeous new cedar decks wrapping around home & overlooking a wilderness paradise. Custom interior doors, teak ceilings/walls, cedar beams, hw floors & incredible views from every room. Organic-filled entry foyer w/ water feature & views of wooded acreage thru LR floor to ceiling windows & access to loft space. Primary ste on main w/ sitting area & spa-like bath w/ double sink vanity, sunken hot tub, french stove, walk-in shower & closet. Vaulted LR flowing into the DR and adj kitchen. Gorgeous vaulted GR w/ stone fp & access to the new deck w/ amazing views & built-in spa. Laundry could be a 2nd bdrm on main adj to 2nd full bath. A FR and RR in walkout LL plus 3 addt'l bdrms, full bath & loads of storage. Attached 2 car covered parking & gorgeous gardens. This one is special!
- Type:
- Single Family
- Sq.Ft.:
- 5,299
- Status:
- Active
- Beds:
- 4
- Lot size:
- 0.43 Acres
- Year built:
- 1970
- Baths:
- 3.00
- MLS#:
- 24061203
- Subdivision:
- Trails West Sec Of The Vill Of Green Tr
ADDITIONAL INFORMATION
Dive right in with your own indoor pool, perfect for year-round enjoyment and relaxation. Check out this home which is significantly larger than most homes in this popular subdivision, located in the Parkway Central School District. The family rm boasts a floor-to-ceiling brick gas fireplace, creating a cozy ambiance. Sliding doors lead to the patio, offering a seamless transition to outdoor living. The kitchen is a chef’s dream, equipped with a dbl oven, electric cooktop & granite counters. The 42" cabinets with crown molding provide ample storage & a touch of elegance. Convenient main floor laundry & multiple living spaces, offering the ultimate in versatility. The master bathroom is the perfect retreat, featuring a jetted tub, ceramic tiled shower with sleek glass doors & dual vanity that offers ample space & elegance. Spacious master suite, 2 add'l bedrms & full hall bath complete the upper level. Family rm, sitting rm, office & plenty of storage space round out the lower level.
- Type:
- Single Family
- Sq.Ft.:
- 7,082
- Status:
- Active
- Beds:
- 6
- Lot size:
- 1.14 Acres
- Year built:
- 2003
- Baths:
- 6.00
- MLS#:
- 24045050
- Subdivision:
- Greenwich
ADDITIONAL INFORMATION
Through no fault of Seller, this exquisite home is available once again! Stunning modern home tucked in a tranquil, private setting, is a true sanctuary! The sophisticated first floor, features a gorgeous wood paneled library, airy two-story living room, intimate dining room, sumptuous primary suite, and an open, enormous kitchen, hearth room. There are 3 exceptional outdoor spaces: two patios and a deck. Upstairs with 3 bedrooms, 2 bathrooms is fantastic space, while the lower-level apartment walks out and offers natural light, a stone fireplace, 2 bedrooms, and a full bathroom and kitchen! Other bonuses include new HVAC systems, tankless water heaters, water filtration system, and very new roof. Three car oversized garage, plus extra driveway space for guests! Spread out and enjoy each room with a lovely view of trees, and green foliage, and lush landscaping!!
- Type:
- Single Family
- Sq.Ft.:
- 1,862
- Status:
- Active
- Beds:
- 3
- Lot size:
- 2 Acres
- Year built:
- 1978
- Baths:
- 2.00
- MLS#:
- 24060400
ADDITIONAL INFORMATION
Welcome to your dream, mini-farm or homestead! Nestled on a 2-acre parcel, this stunning 3-bedroom, 2-bathroom ranch-style home is the perfect blend of country living and modern comfort. As you approach the property. you'll be greeted by a well-maintained driveway leading to the charming home surrounded by lush and mature trees. The home boasts an inviting front porch, perfect for sipping your morning coffee or enjoying an evening breeze. Stepping inside, you'll find an open-concept living room, dining room, and kitchen, filled with natural light and warm wooden accents. The kitchen features modern appliances, ample counter space perfect for family meals. Outside, the 2-acre land provides ample space for your mini-farm or homestead. There is a large garden area that has been farmed for the last 60 years. This area is perfect for livestock, or a vegetable garden. Mature fruit trees are spread out over the 2 acres. This property is perfect for those who love the outdoors.
- Type:
- Single Family
- Sq.Ft.:
- 8,073
- Status:
- Active
- Beds:
- 6
- Lot size:
- 0.91 Acres
- Year built:
- 1988
- Baths:
- 6.00
- MLS#:
- 24053998
- Subdivision:
- Dunhill Farm
ADDITIONAL INFORMATION
Welcome to your forever home! This exquisite 6-bedroom, 4 full bath, and 2 half bath residence is the epitome of luxury and comfort. Nestled in a serene neighborhood, this gem boasts recent upgrades that will leave you in awe! As you step inside, you’ll be greeted by an inviting foyer leading to a spacious open-concept living area, elegant newer tiles and hardwood floors. Updated kitchen, featuring modern appliances, sleek quartz countertops. Master suite with luxuriously updated spa like master bath. Each additional bedroom is generously sized, providing comfort and privacy. Venture down to the full basement to discover an additional laundry facilities, a stunning bar, and a fully equipped kitchen and huge living area. A private backyard with lush landscaping, swimming pool and large patio area. Oversized 3-car garage. Recent upgrades, including stylish window treatments, and tasteful finishes throughout. Don’t miss out on this rare opportunity to own this gorgeous home.
- Type:
- Condo
- Sq.Ft.:
- 1,020
- Status:
- Active
- Beds:
- 2
- Lot size:
- 0.06 Acres
- Year built:
- 1968
- Baths:
- 2.00
- MLS#:
- 24052363
- Subdivision:
- Forum West Sec 1
ADDITIONAL INFORMATION
Beautifully maintained upper level condo with balcony overlooking trees! Updated with new flooring throughout, spotless and ready for your move!Open concept living with living room and dining room open to the kitchen where you will find plenty of counter space for food prep and lots of cabinet space as well. Both bedrooms are spacious, with the primary bedroom having a private full bath. Secondary bedroom accesses the half bath in the hall. Washer/dryer in unit is included, enclosed gaqrage and storage locker! This neighborhood is close to everything, and you'll love the convenience of shopping, lots of restaurants, and easy access to highways, Creve Couer Lake, where you can access miles of hiking and biking trails! Parkway Central schools!
- Type:
- Condo
- Sq.Ft.:
- 1,157
- Status:
- Active
- Beds:
- 2
- Lot size:
- 0.12 Acres
- Year built:
- 1975
- Baths:
- 2.00
- MLS#:
- 24045780
- Subdivision:
- Brandywine Condo 3
ADDITIONAL INFORMATION
2 bed 2 bath condo
- Type:
- Land
- Sq.Ft.:
- n/a
- Status:
- Active
- Beds:
- n/a
- Lot size:
- 1.5 Acres
- Baths:
- MLS#:
- 24043647
- Subdivision:
- Missouri Steven Estate Lt Pt 7 Share 5
ADDITIONAL INFORMATION
One of the last undeveloped parcels along Olive Blvd west of highway 141. This neighborhood has experienced a large influx of people over the last couple of decades, and has become a very desirable part of town for people to live, work, dine, etc. The site is a combination of 4 parcels and a total of +/- 1.5 Acres. Whether you are a home builder/developer or a CRE investor the site has multiple possibilities. The site is currently zoned R-2 (Residential), however it can be rezoned for commercial use & could be a fantastic storefront retail, mixed-use and/or office development that would capitalize on the Olive Blvd visibility & high traffic counts. At this specific location approximately 12,000 cars pass here a day & +/- 28,000 just a mile or two West on Olive. Please reach out for additional details, we'd love to share information on market rents for commercial property in the area along with forecasting what a development would look like.
- Type:
- Condo
- Sq.Ft.:
- 2,727
- Status:
- Active
- Beds:
- 2
- Lot size:
- 0.1 Acres
- Year built:
- 1973
- Baths:
- 3.00
- MLS#:
- 24041671
- Subdivision:
- Manors At Village Green Condo
ADDITIONAL INFORMATION
Executive penthouse condo is secure and luxurious! Over 2700 SQ of exceptional living space, with 3 heated garage parking spaces and elevator. Complete renovation includes a spectacular kitchen - 9' x 5' wood island, induction cooktop, potfiller, Monogram Stainless Steel appliances include double convection wall ovens! Open floor plan includes dining area, massive great room with vault, gas fireplace with Onyx surround, custom lighting. 3 custom renovated luxury baths. Primary Suite - 2 walk ins, 2nd FPL, separate deck and a true spa like bath w/ towel warmer! 2nd primary BR bath w/ whirlpool tub, heated flr, climate control walk in. Luxurious laundry with granite counters, custom cabinets & Bosch washer, ventless dryer. Plantation shutters, lux vinyl plank flrs, custom glass & ceramic tile.Den/office could be 3rd BR / guest room. This amazing space is a real jewel in a very quiet and convenient West County location, minutes from 141/40. Community pool and poolhouse. Luxe living!
$1,950,000
2315 Baxter Road Chesterfield, MO 63017
- Type:
- Single Family
- Sq.Ft.:
- n/a
- Status:
- Active
- Beds:
- 1
- Lot size:
- 5.66 Acres
- Year built:
- 1934
- Baths:
- 2.00
- MLS#:
- 24037553
ADDITIONAL INFORMATION
A successful boarding/training business has existed on this property since 1971. Runs smoothly and can be your next turn-key business easily. 5.6 acres in a gorgeous suburban setting. Mature trees frame this flat land on public sewer & water. Dry creek to back of property w/bridge to large pasture. Horse barns include Old barn w/vintage oak 11 stalls, feed room/tack room, hay loft holds 800-900 bales. Morton barn w/9 large stalls, tack room & wash bay is attached to the 90’x60’ indoor arena w/new LED lighting, kickboards & viewing rm w/fridge. Enter the cozy lounge w/stone fireplace, wood bench cubbies, bathroom, wet bar, fridge & laundry area. Upstairs is an apt in use by the caretaker. The old Baxter house is likely a tear down. 2 outdoor arenas include Jumping 100’x180’ & Dressage ring 96’x48' trailer parking, maint shed, chicken coop & 7 paddocks, 20 stalls. 500+ feet of road frontage to high traffic road across from school fills camp days quickly w/waitlist in days of opening.
$2,400,000
1205 Patchwork Fields Chesterfield, MO 63005
- Type:
- Single Family
- Sq.Ft.:
- 6,339
- Status:
- Active
- Beds:
- 5
- Lot size:
- 0.45 Acres
- Year built:
- 2021
- Baths:
- 5.00
- MLS#:
- 24031613
- Subdivision:
- Fienup Farms
ADDITIONAL INFORMATION
Located in prestigious Fienup Farms, this impressive 1.5 story, built in 2021 by Claymont Development leaves nothing to be desired! Expanded floor plan, 5 beds, 4.5 baths, 6400 finished square feet, and upgrades too numerous to list. 2-story foyer is the grand entrance to a luxurious, sun-kissed open floor plan! The kitchen, adorned with quartz counters, Thermador appliances, and a walk-in pantry, exudes modern elegance and functionality. The great room is worthy of its name with soaring ceiling, f/p framed by built-in bookshelves, and wall of windows. Main floor master suite is fit for royalty including His & Hers expanded walk-in closes and spa-like bath. 10 foot foundation in the walk-out basement includes rec room with wet bar, 5th bedrm, and full bath. Zoned HVAC, tankless water heater, sprinkler & security systems, and so much more! Residents enjoy walking trails, tennis & inspiring lake views with fountains! Enjoy beautiful sunset views from the expansive deck! This is luxury!
- Type:
- General Commercial
- Sq.Ft.:
- n/a
- Status:
- Active
- Beds:
- n/a
- Lot size:
- 3.56 Acres
- Baths:
- MLS#:
- 24032305
ADDITIONAL INFORMATION
Excellent location just off Chesterfield Airport Rd right next to Spirit of St. Louis Airport. Currently zoned commercial.
- Type:
- Single Family
- Sq.Ft.:
- 2,948
- Status:
- Active
- Beds:
- 4
- Lot size:
- 4.15 Acres
- Year built:
- 1972
- Baths:
- 3.00
- MLS#:
- 24014458
- Subdivision:
- N/a
ADDITIONAL INFORMATION
Home is to be sold in AS IS condition. 4.15+/- Acres in desirable PRIME CHESTERFIELD LOCATION along Kehrs Mill Road. It is truly a "diamond in the rough" with the seclusion of trees. No subdivision, so no restrictions. Perfect location for your dream home, a contemporary farmhouse, or even a country estate. Within the Rockwood School District with easy access to Hwy 40/64, shopping, dining, and Chesterfield Valley amenities. North end of property is in flood plain. THIS LISTING IS DUPLICATE OF MLS #24014459.
- Type:
- Other
- Sq.Ft.:
- 4,534
- Status:
- Active
- Beds:
- 3
- Baths:
- 4.00
- MLS#:
- 23023029
- Subdivision:
- Schaeffers Grove
ADDITIONAL INFORMATION
New Construction, Chesterfield, Rockwood Schools! Built by one of St. Louis' premier hands on builders Claymont Development, LLC - Wesley Byrne. The EXCEPTIONAL “ENCLAVE” ranch is a 3 bed, 3.5 bath home of approximately 4,500 sq ft w/ 4 car courtyard garage. Hand forged wrought iron entry door leads to the foyer w/ 12’ ceiling; flanked by formal dining room & office/den. Great room features 12’ ceiling, wall of windows & fireplace paired w/ cabinetry & bookcases. Vaulted hearth room w/ floor to ceiling Masonry fireplace open to the gourmet kitchen w/ HUGE island, all SS appliances, & gorgeous custom cabinetry. Coffered ceiling in Owner’s Suite. Unique brick & stone covered patio. Partially finished walk-out LL includes spacious rec room, custom brick & stone wet bar, 3rd bed & bath. Amenities include: onsite pickle-ball court, walking trail, common ground, & gazebo, perfect for hosting events & socializing w/ neighbors. Pictures of a previously built home. Tour is of the Display Home
$1,640,000
744 Silver Buck Lane Chesterfield, MO 63005
- Type:
- Other
- Sq.Ft.:
- 4,534
- Status:
- Active
- Beds:
- 3
- Baths:
- 4.00
- MLS#:
- 23023025
- Subdivision:
- Schaeffers Grove
ADDITIONAL INFORMATION
New Construction, Chesterfield, Rockwood Schools! Built by one of St. Louis' premier hands on builders Claymont Development, LLC - Wesley Byrne. The EXCEPTIONAL “ENCLAVE” ranch is a 3 bed, 3.5 bath home of approximately 4,500 sq ft w/ 4 car courtyard garage. Hand forged wrought iron entry door leads to the foyer w/ 12’ ceiling; flanked by formal dining room & office/den. Great room features 12’ ceiling, wall of windows & fireplace paired w/ cabinetry & bookcases. Vaulted hearth room w/ floor to ceiling Masonry fireplace open to the gourmet kitchen w/ HUGE island, all SS appliances, & gorgeous custom cabinetry. Coffered ceiling in Owner’s Suite. Unique brick & stone covered patio. Partially finished walk-out LL includes a spacious rec room, custom brick & stone wet bar, 3rd bed & bath. Amenities include: onsite pickle-ball court, walking trail, common ground, & gazebo, perfect for hosting events & socializing w/ neighbors. Pictures of a previously built home. Tour is of the Display Home
$1,640,000
753 Silver Buck Lane Chesterfield, MO 63005
- Type:
- Other
- Sq.Ft.:
- n/a
- Status:
- Active
- Beds:
- 3
- Baths:
- 4.00
- MLS#:
- 23023040
- Subdivision:
- Schaeffers Grove
ADDITIONAL INFORMATION
New Construction, Chesterfield, Rockwood Schools! Built by one of St. Louis' premier hands on builders Claymont Development, LLC - Wesley Byrne. The EXCEPTIONAL “ENCLAVE” ranch is a 3 bed, 3.5 bath home of approximately 4,500 sq ft w/ 4 car courtyard garage. Hand forged wrought iron entry door leads to the foyer w/ 12’ ceiling; flanked by formal dining room & office/den. Great room features 12’ ceiling, wall of windows & fireplace paired w/ cabinetry & bookcases. Vaulted hearth room w/ floor to ceiling Masonry fireplace open to the gourmet kitchen w/ HUGE island, all SS appliances, & gorgeous custom cabinetry. Coffered ceiling in Owner’s Suite. Unique brick & stone covered patio. LL includes a spacious rec room, custom brick & stone wet bar, 3rd bed & bath. Amenities include: onsite pickle-ball court, walking trail, common ground, & gazebo, perfect for hosting events & socializing w/ neighbors. 4 models to chose from! Pictures are of a previously built home. Tour is of the Display Home
- Type:
- Land
- Sq.Ft.:
- n/a
- Status:
- Active
- Beds:
- n/a
- Lot size:
- 2.93 Acres
- Baths:
- MLS#:
- 22073439
- Subdivision:
- Canaan Crossing
ADDITIONAL INFORMATION
2.93 acre development-ready site located in booming Chesterfield submarket. Divisible, pad-ready, with all utilities to site and 225' of frontage along Olive Street Road. Planned Industrial District zoning provides for a variety of uses, including industrial, office, service, retail and restaurant. This pad-ready opportunity is strategically positioned along Olive Street Road, immediately proximate to Chesterfield Airport Road and I-64. Excellent accessibility to St. Louis and St. Charles Counties via I-64. Major nearby traffic generators include St. Louis Premium Outlets, Blue Valley Development, Chesterfield Sports Complex & Gateway Studios Campus.

Listings courtesy of MARIS as distributed by MLS GRID. Based on information submitted to the MLS GRID as of {{last updated}}. All data is obtained from various sources and may not have been verified by broker or MLS GRID. Supplied Open House Information is subject to change without notice. All information should be independently reviewed and verified for accuracy. Properties may or may not be listed by the office/agent presenting the information. Properties displayed may be listed or sold by various participants in the MLS. The Digital Millennium Copyright Act of 1998, 17 U.S.C. § 512 (the “DMCA”) provides recourse for copyright owners who believe that material appearing on the Internet infringes their rights under U.S. copyright law. If you believe in good faith that any content or material made available in connection with our website or services infringes your copyright, you (or your agent) may send us a notice requesting that the content or material be removed, or access to it blocked. Notices must be sent in writing by email to [email protected]. The DMCA requires that your notice of alleged copyright infringement include the following information: (1) description of the copyrighted work that is the subject of claimed infringement; (2) description of the alleged infringing content and information sufficient to permit us to locate the content; (3) contact information for you, including your address, telephone number and email address; (4) a statement by you that you have a good faith belief that the content in the manner complained of is not authorized by the copyright owner, or its agent, or by the operation of any law; (5) a statement by you, signed under penalty of perjury, that the information in the notification is accurate and that you have the authority to enforce the copyrights that are claimed to be infringed; and (6) a physical or electronic signature of the copyright owner or a person authorized to act on the copyright owner’s behalf. Failure to include all of the above information may result in the delay of the processing of your complaint.
Chesterfield Real Estate
The median home value in Chesterfield, MO is $607,500. This is higher than the county median home value of $248,000. The national median home value is $338,100. The average price of homes sold in Chesterfield, MO is $607,500. Approximately 77.51% of Chesterfield homes are owned, compared to 18.77% rented, while 3.72% are vacant. Chesterfield real estate listings include condos, townhomes, and single family homes for sale. Commercial properties are also available. If you see a property you’re interested in, contact a Chesterfield real estate agent to arrange a tour today!
Chesterfield, Missouri has a population of 49,675. Chesterfield is more family-centric than the surrounding county with 36.33% of the households containing married families with children. The county average for households married with children is 29.08%.
The median household income in Chesterfield, Missouri is $124,551. The median household income for the surrounding county is $72,562 compared to the national median of $69,021. The median age of people living in Chesterfield is 46.4 years.
Chesterfield Weather
The average high temperature in July is 88.7 degrees, with an average low temperature in January of 21.1 degrees. The average rainfall is approximately 42.7 inches per year, with 12.8 inches of snow per year.




