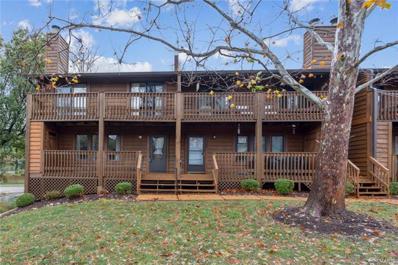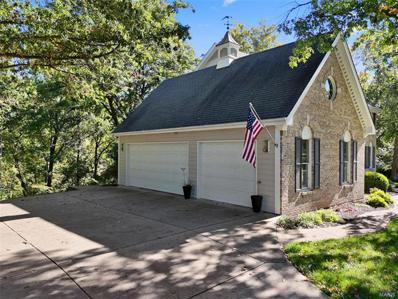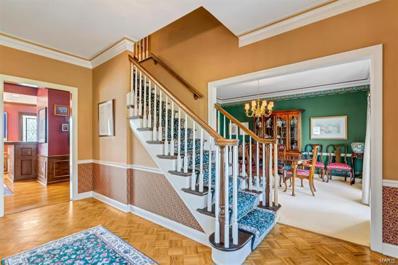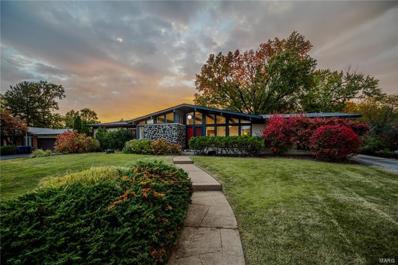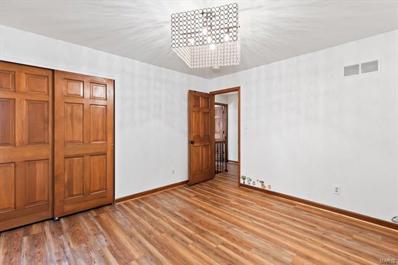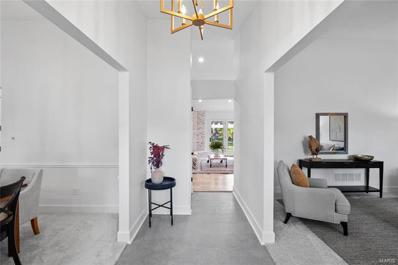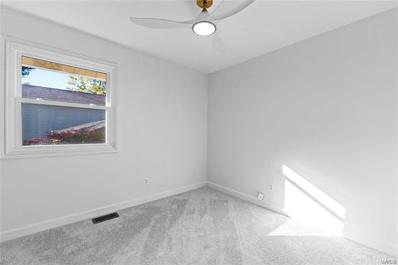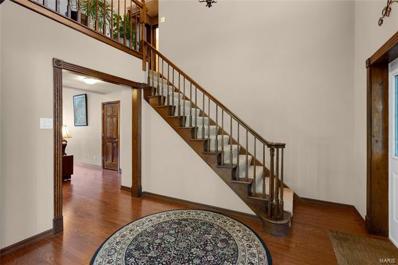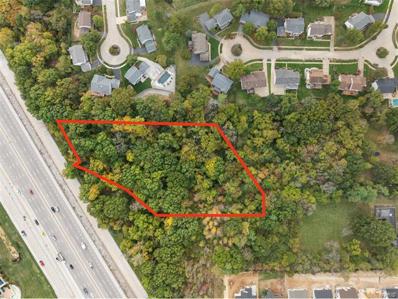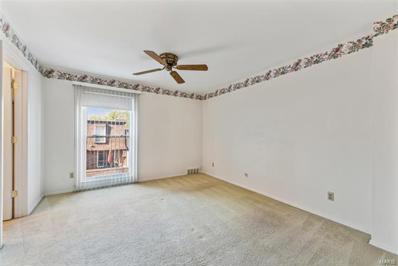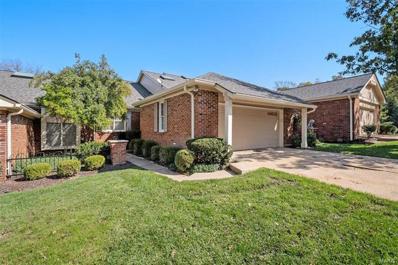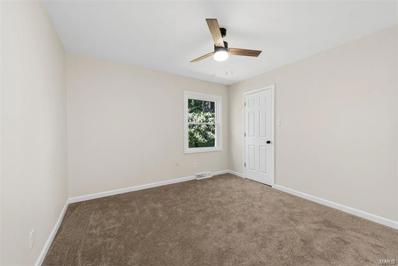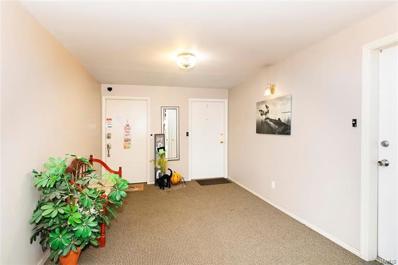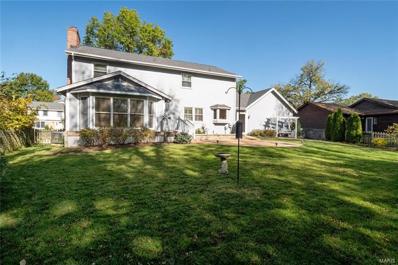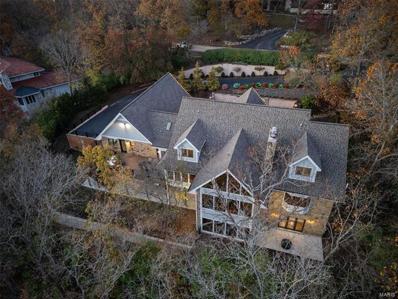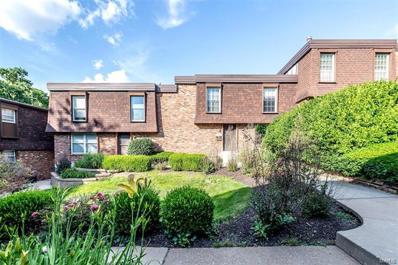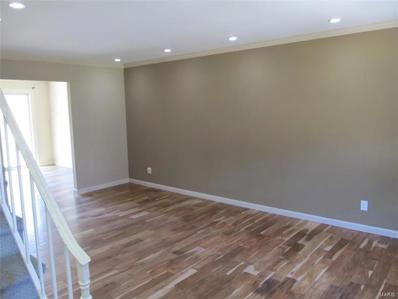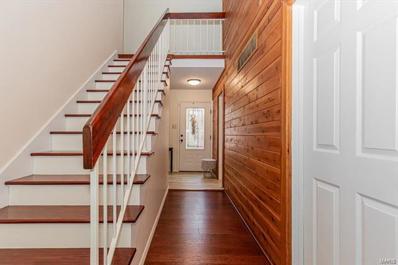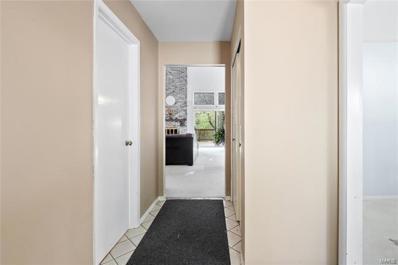Chesterfield MO Homes for Rent
- Type:
- Condo
- Sq.Ft.:
- n/a
- Status:
- Active
- Beds:
- 2
- Year built:
- 1985
- Baths:
- 3.00
- MLS#:
- 24066926
- Subdivision:
- Baxter Village Condo One
ADDITIONAL INFORMATION
Discover the charm of this 2-bdrm, 2.5-bth end-unit condo. As you step inside, you're greeted by engineered bamboo flooring & an open-concept, perfect for both everyday living & entertaining. Enjoy a wood-burning fireplace (offered as-is) & the natural light that floods the space through extra windows in the family rm, kitchen, & spare bdrm. The kitchen boasts granite countertops, a spacious pantry, & a refrigerator that stays with the unit. A tastefully renovated half-bath completes the main level. Upstairs, you'll find 2 generous-sized bdrms, each featuring en-suite bthrms, walk-in closets, & direct access to a covered balcony that spans the length of the condo, perfect for enjoying serene views of the common ground. This home also offers ease of 2nd-floor laundry, with a washer & dryer included. All bthrms have updated vanities, light fixtures, & tile flooring. Additional perks include a garage space, covered carport, & an outdoor storage shed. Located near restaurants & shopping.
- Type:
- Condo
- Sq.Ft.:
- 1,459
- Status:
- Active
- Beds:
- 2
- Lot size:
- 0.26 Acres
- Year built:
- 1978
- Baths:
- 3.00
- MLS#:
- 24066381
- Subdivision:
- Manors Of Broadmoor Condo
ADDITIONAL INFORMATION
Welcome HOME! From the moment you walk in you will be greeted by an open floor plan, bright light, and good vibes. Your new address is nestled in one of Chesterfield's most sought-after locations just minutes away from shopping, dining, top-rated schools, entertainment, new development, and more! This beautifully maintained property offers a seamless blend of comfort and elegance, featuring a warm fireplace in the living room for winter evenings and a dining room that will quickly become the new gathering spot for friends & family. The finished lower level provides extra living space for work or play and boasts a convenient walkout, with a view of the community pool. All kitchen appliances and washer & dryer are included. Come see the luxury, convenience, and possibilities that await your next chapter. Hurry this gem won't last long!
- Type:
- Condo
- Sq.Ft.:
- 4,218
- Status:
- Active
- Beds:
- 4
- Lot size:
- 0.25 Acres
- Year built:
- 1985
- Baths:
- 4.00
- MLS#:
- 24066925
- Subdivision:
- Baywood Villages Condo Ph
ADDITIONAL INFORMATION
Showings begin Thursday 11/7/24. Situated at the end of a cul-de-sac in a prime central location, this elegant 4-bedroom, 3.5-bath villa offers spacious, sophisticated living. Enjoy outdoor relaxation on the expansive deck, while inside, large, elegantly decorated rooms await. The main floor boasts a primary suite with two large walk-in closets, a second bedroom with its own walk-in, a formal dining room, and a spacious, light filled eat-in kitchen, along with a grand living room. There is an oversized two car garage that leads into the main floor laundry/mudroom with ample storage. The walk-out lower level features a family room, two bedrooms, 1.5 baths, generous storage space and a wet bar, perfect for entertaining.This home has it all!
- Type:
- Single Family
- Sq.Ft.:
- 2,552
- Status:
- Active
- Beds:
- 5
- Lot size:
- 0.36 Acres
- Year built:
- 1965
- Baths:
- 4.00
- MLS#:
- 24068229
- Subdivision:
- Westbury Plat 5
ADDITIONAL INFORMATION
OPEN HOUSE ON SUNDAY NOVEMBER 3 HAS BEEN CANCELLED. Move-in ready Chesterfield gem with Parkway Central schools! Sophisticated 5-bed 3.5-bath home combines sleek, updated finishes with an ideal location! With 3,000+ sq ft of living space, the home boasts newer Pella windows, plantation shutters, hardwood floors on both levels & more! The living room & dining rooms feature crown molding & french doors lead to the stunning family room with gas fireplace, wetbar & built-ins. A show-stopping screened porch overlooks the composite deck & fenced backyard. The updated kitchen includes granite countertops, stainless appliances & spacious breakfast room. Upstairs, the master suite has a huge walk-in closet & updated bath with steam shower, with 3 additional beds & an updated bath nearby. The walk-out lower level includes rec room, above-grade bedroom, updated full bath & bonus room. Custom aggregate driveway, 2-car garage & neighborhood pool & clubhouse make this listing irresistible!
- Type:
- Single Family
- Sq.Ft.:
- 4,561
- Status:
- Active
- Beds:
- 5
- Lot size:
- 0.87 Acres
- Year built:
- 1989
- Baths:
- 5.00
- MLS#:
- 24063299
- Subdivision:
- Wilson Manors Ii 3
ADDITIONAL INFORMATION
Welcome to this luxurious home nestled on a stunning wooded lot, offering the ultimate in privacy and tranquility. This exquisite residence features five spacious bedrooms, including a master suite complete with an ensuite bathroom and convenient access to one of the two laundry rooms. The gourmet kitchen is a chef's dream, boasting high-end appliances, including a convection oven, and elegant finishes, seamlessly flowing into the inviting dining area and cozy family room, perfect for entertaining. The walk-out finished basement adds even more living space with a fully updated bathroom, catering to guests or family. Enjoy the outdoors from the expansive deck that overlooks the beautifully landscaped yard, making it an ideal spot for relaxation and gatherings. Located in the sought-after Chesterfield area, this home combines luxury, comfort, and a serene environment, making it the perfect retreat for discerning buyers.
- Type:
- Condo
- Sq.Ft.:
- n/a
- Status:
- Active
- Beds:
- 4
- Lot size:
- 0.3 Acres
- Year built:
- 1983
- Baths:
- 4.00
- MLS#:
- 24067503
- Subdivision:
- Fairfield Condo One Sixth Ame
ADDITIONAL INFORMATION
Spacious Ranch in the luxury gated Fairfield community. Gorgeous great room with vaulted ceiling & skylights, wet bar & entry to the oversize deck overlooking the inground pool. Expanded Dining Room. Kitchen with custom cabinets with high end new SS appliances, ceramic tile floor, corian counter tops, planning desk, butler's pantry, ice maker & salad sink. Main level laundry room. Master bedroom with bay window. Incredible, master bath with corner whirlpool tub w/corian surround, oversized corian surround shower w/dual shower heads/sprays, adult height vanities w/corian tops. Fabulous finished walk out lower level with huge family room w/2nd fireplace, custom designed bar with cherry cabinets. Bedroom/Office with gorgeous custom built in desk. Additional bedroom (or large enough for pool table!). Full bath, huge walk-in cedar closet, lots of storage space. Oversized deck and patio area that is just steps away from the inground pool!
- Type:
- Single Family
- Sq.Ft.:
- 3,948
- Status:
- Active
- Beds:
- 4
- Lot size:
- 0.86 Acres
- Year built:
- 1978
- Baths:
- 4.00
- MLS#:
- 24063673
- Subdivision:
- Forest Hills Club Estates Area 7-a
ADDITIONAL INFORMATION
Country Club Living at its finest... Absolutely spectacular lot with an amazing view of Forest Forest Hills Country Club holes 7 & 8 on the Valley course. On one of the most coveted streets in subdivision. Spacious 2sty with a lot charm. Walk-out finished lower level too 4 beds 3.5 bath executive Home has tremendous bones and is in need of a major refresh or you might wish to take full advantage of the lot and build brand new.. Either way this is a win-win..
- Type:
- Single Family
- Sq.Ft.:
- 3,015
- Status:
- Active
- Beds:
- 3
- Lot size:
- 0.05 Acres
- Year built:
- 1997
- Baths:
- 4.00
- MLS#:
- 24067783
- Subdivision:
- Villas At Chesterfield Bluffs One
ADDITIONAL INFORMATION
Lovely 3 bedroom, 2 full & 2 half baths villa/townhouse offering 3,015+/- sqft in beautiful Chesterfield! Covered front porch welcomes you as you step inside. The spacious living/dining room boasts wood engineered flooring, 12' ceiling, & 2 walls of windows allowing plenty of natural light. An open UPDATED eat-in kitchen w/wood engineered flooring, cust cabs, solid surface counters, tile BS, SS applis & breakfast area w/sliding glass to private deck & addt'l walk-out to backyard. Family room offers wood engineered flooring, gas FP w/tile surround. Half bath & laundry room complete ML. Upper level boasts owner's suite w/wood engineered flooring, 10' vaulted ceiling, double door entry, double sink vanity, & cust walk-in closet. 2 Addt'l bedrooms w/carpeting & ceiling fans share a hall full bath. LL extends w/a large rec room, half bath, dry bar, built-in shelving, walk-in closet, & storage room. 2-Car garage. Chesterfield Bluff amenities:clubhouse, pool, exercise room, & walking trails!
- Type:
- Single Family
- Sq.Ft.:
- 3,588
- Status:
- Active
- Beds:
- 3
- Lot size:
- 0.26 Acres
- Year built:
- 1964
- Baths:
- 3.00
- MLS#:
- 24065577
- Subdivision:
- Four Seasons Sec #1
ADDITIONAL INFORMATION
CONTINUE TO SHOW-CONTRACT CONTINGENT ON BUYER SELLING CURRENT HOME. Welcome to this 3-bedboom 3-bath mid-century modern gem in the popular Four Seasons Country Club community, complete with clubhouse, 9-hole golf course, & new saltwater pool (2024). Vaulted ceilings, large windows, exposed wood beams, original parquet floors & original stone fireplace set the mood from the moment you walk through the door. There's a bright breakfast room & roomy kitchen with solid wood cabinetry and stainless steel appliances. The spacious primary suite includes an ensuite bath, dual closets, & private deck access. Two additional bedrooms & full bath illuminated with large skylight complete the main floor. The finished lower level offers a large rec room & three versatile bonus rooms currently used as an office, bedroom and workout space awaits your finishing touches. Located in the award winning Parkway School District, with easy access to highways & shopping.
- Type:
- Single Family
- Sq.Ft.:
- 3,390
- Status:
- Active
- Beds:
- 4
- Lot size:
- 1.09 Acres
- Year built:
- 1978
- Baths:
- 4.00
- MLS#:
- 24067376
- Subdivision:
- Chesterfield Meadow One
ADDITIONAL INFORMATION
Paradise .... here is your chance to own your piece of paradise. Literally just about everything in this house has been updated plus your one acre yard wraps around the end of a lake that you will own a part of. You no longer have to dream about a place like this, it's here in Chesterfield Meadows off Wilson Rd. Check out the kitchen that has an abundance of custom cabinets, huge center island, hardwood floors and Viking refrigerator and stove. All 3.5 baths have also been very nicely updated, you have your choice of where to relax and enjoy the incredible view .... at the fire pit, the screened porch, the large deck or patio. Professionally finished, walk out lower level has an 80 inch TV, microwave, ice maker and full bath. Pride of ownership shows through out this house and you don't see any yards like this in our town. Like I said, it's paradise
- Type:
- Single Family
- Sq.Ft.:
- 2,908
- Status:
- Active
- Beds:
- 3
- Lot size:
- 0.23 Acres
- Year built:
- 1972
- Baths:
- 2.00
- MLS#:
- 24067338
- Subdivision:
- Baxter Village One
ADDITIONAL INFORMATION
This move in ready ranch in the heart of Chesterfield has everything! Open floor plan features light-filled rooms with high end flooring, freshly painted interiors, and contemporary fixtures. Cozy entry foyer leads to vaulted living room, formal dining room, and great room accentuated by a stunning lime washed brick fireplace. Chef’s kitchen has 42” custom wood cabinets with quartz countertops, stainless steel appliances, and window overlooking a frequently visited deer hangout spot (the backyard). Master bedroom suite has charming shower and nearly 7 foot long vanity. Finished basement with a large rec room and two sleeping areas. New Pebble Tech surface on front porch, garage, and patio. Private backyard adjoins to common ground. This house accommodates any lifestyle and can be considered a condo alternative. Minutes to grocery stores, parks, highways, and dining.
Open House:
Sunday, 12/1 7:00-9:00PM
- Type:
- Single Family
- Sq.Ft.:
- 3,003
- Status:
- Active
- Beds:
- 4
- Lot size:
- 0.23 Acres
- Year built:
- 1976
- Baths:
- 3.00
- MLS#:
- 24067333
- Subdivision:
- Claymont Lake Estates 2 Sec Of
ADDITIONAL INFORMATION
This beautiful home boasts stunning 8-inch White Oak hardwood floors and freshly painted walls that create a bright atmosphere. The spacious layout includes 4 large bedrooms, with the primary suite featuring a chic, bright white bathroom. Modern white shaker cabinets with quartz cabinets. Custom closets/pantry designed for luxury and convenience. New carpet in the bedrooms and living area and the durable LVP flooring in the basement. Enjoy the peace of mind that comes with brand-new windows, filling the home with natural light and energy efficiency. Step outside onto the delightful screened-in porch, perfect for relaxing and entertaining this fall. The level backyard is a true retreat, bordered by lush arborvitae green giants for privacy and year-round greenery. This home offers both style and comfort in a fantastic location. Parkway Schools.
- Type:
- Single Family
- Sq.Ft.:
- 3,249
- Status:
- Active
- Beds:
- 3
- Lot size:
- 0.41 Acres
- Year built:
- 1986
- Baths:
- 2.00
- MLS#:
- 24065675
- Subdivision:
- Greenleaf Estates
ADDITIONAL INFORMATION
Stunning, open-concept 1.5-story in the heart of Chesterfield! Custom designed by renowned architect Robert Lutz, this home features soaring ceilings, gorgeous hardwood floors through most of the main floor & updates throughout! Main floor includes an inviting 2-story entry, formal living & dining rooms, great room w/ 18’ ceilings, & custom see-through fireplace, kitchen w/ updated 42" cabinetry, tile backsplash/floors, granite countertops, updated appliances, & dining space w/ a large picture window & access to the deck, primary suite w/ updated bath, & main floor laundry hook-ups. Upstairs showcases 2 spacious bedrooms w/ ample closet space, loft, & 2nd full bath. The lower level has a large rec room & plenty of space for storage. Enjoy a cup of coffee on the expansive rear deck, & enjoy the wildlife that roam the common ground backing to the home! New roof, gutters, downspouts & fascia! Minutes to 64/40 & Chesterfield Valley, & award-winning Parkway Schools!
- Type:
- Land
- Sq.Ft.:
- n/a
- Status:
- Active
- Beds:
- n/a
- Lot size:
- 3 Acres
- Baths:
- MLS#:
- 24064860
- Subdivision:
- S J M Estates
ADDITIONAL INFORMATION
Excellent opportunity to build your dream home on this 3 acre lot within the Parkway Central School District with easy access to Hwy 40/64, shopping, dining, and Chesterfield Valley amenities. Chesterfield letter in supplements indicates this 3 acre lot is zoned for a minimum of 0.5 acre lots (or have the whole 3 acres to yourself for an abundance of privacy)! See the documents in supplements which includes the original 2 lot survey of 6 acres that were being sold together in 2018 (the other 3 acre lot has been sold). The lot boundary lines on drone shots are approximate and should be verified by buyer with their own due diligence and a survey of this 3 acre lot.
- Type:
- Condo
- Sq.Ft.:
- n/a
- Status:
- Active
- Beds:
- 3
- Lot size:
- 0.06 Acres
- Year built:
- 1970
- Baths:
- 3.00
- MLS#:
- 24041916
- Subdivision:
- Forum West Condo Sec Ii
ADDITIONAL INFORMATION
Welcome to The Catalina, a meticulously maintained one owner townhome! Enter through the charming courtyard and step into 3 full floors of living space. The open living and dining area flow into a bright kitchen with white cabinetry and a cozy breakfast nook, alongside a convenient main floor powder room. Enjoy your spacious, maintenance-free deck, just 1 year old! Upstairs, you'll find a very generously sized Primary Suite with a walk-in closet as well as 2 secondary bedrooms with a full hall bath. The finished walk-out basement offers a rec room with built-in bookshelves and two storage areas. From here, access your 2 covered carport spaces beneath the deck. This townhome blends comfort, style, and convenience for the perfect living experience! Neighborhood includes pool and club house for your enjoyment. All of this plus a central Chesterfield location in the AAA rated Parkway School District close to shopping, dining, entertainment, and highways. It's time to treat yourself!
- Type:
- Condo
- Sq.Ft.:
- 2,780
- Status:
- Active
- Beds:
- 3
- Lot size:
- 0.19 Acres
- Year built:
- 1983
- Baths:
- 3.00
- MLS#:
- 24057801
- Subdivision:
- Baywood Condo Ph Five
ADDITIONAL INFORMATION
Nestled in the tranquil community of Baywood Villages, this ranch villa offers effortless living in a serene setting. The inviting entry welcomes you into a formal dining area & bright, open Great Room, complete w/ soaring vaulted ceilings, a charming brick fireplace, & an elegant dry bar—perfect for entertaining family & friends in style.The Kitchen boasts SS appliances & a cozy breakfast nook for casual dining. The spacious Primary Suite is a private retreat, featuring crown molding, direct access to a large deck w/ wooded views, & an ensuite w/ jetted tub, updated shower, & a generous walk-in closet w/custom built-ins. A 2nd BR & full bath complete the main level, while the finished LL offers versatile bonus living space w/ room for multiple seating areas, a 2nd fireplace, & another dry bar. A third bedroom & full bath on the LL make this space perfect for overnight visitors. Enjoy resort-style community amenities including a pool, tennis courts, and clubhouse.
- Type:
- Single Family
- Sq.Ft.:
- 3,128
- Status:
- Active
- Beds:
- 4
- Lot size:
- 0.34 Acres
- Year built:
- 1966
- Baths:
- 4.00
- MLS#:
- 24065713
- Subdivision:
- River Bend Estates 2nd Add
ADDITIONAL INFORMATION
Stunning 4 BDRM, 2 full, 2 half bath w/3100+ sq ft in the heart of Parkway Schools backing to trees/woods! Interior showcases open floor plan w/entry foyer looking to formal living & dining rooms. Spacious great room displays floor to ceiling brick woodburning fireplace. Coffee bar area for your enjoyment. Entertainer's kitchen stuns with center island w/breakfast bar, crisp white cabinetry, tile backsplash, stainless appliances & range hood. Leads to mudroom/pantry area w/extra shelving & cabinets. Main floor laundry & half bath. Upstairs you'll find the primary suite w/MASSIVE bathroom including walk in closet, double sink vanity & walk in shower w/custom jets. 3 add'l bedrooms & full bath upstairs. Finished walk out lower level includes wet bar, fireplace, sliding doors to patio, & fresh landscaping. Exterior boasts NEW: roof, deck overlooking decorative firepit & seating area in privacy fenced in yard. Also NEW: sewer lateral, windows, High efficiency hot water heater, floors, etc.
- Type:
- Condo
- Sq.Ft.:
- n/a
- Status:
- Active
- Beds:
- 2
- Lot size:
- 0.05 Acres
- Year built:
- 1970
- Baths:
- 2.00
- MLS#:
- 24061994
- Subdivision:
- Forum West Condo Sec Ii
ADDITIONAL INFORMATION
Beautifully updated 2-bedroom, 2-bathroom condo located in the highly sought-after Parkway School District. This spacious unit features modern vinyl flooring throughout and an upgraded kitchen with 40-inch cabinets and contemporary finishes. All appliances, including refrigerator, washer and dryer stay! All furniture is negotiable! Enjoy the convenience of in-unit laundry! Step out onto your private balcony overlooking a serene, wooded area, perfect for relaxing. The condo also offers a rare 2-car garage and storage unit. Community amenities include water, sewer, trash services, and a community pool. New insurance coming in January that should reduce condo fee. Conveniently located near shopping, dining, and easy access to major highways for a quick commute. Don't miss out on this gem!
- Type:
- Single Family
- Sq.Ft.:
- 2,910
- Status:
- Active
- Beds:
- 4
- Lot size:
- 0.26 Acres
- Year built:
- 1976
- Baths:
- 4.00
- MLS#:
- 24028611
- Subdivision:
- Claymont Lake Estates 2 Sec Of
ADDITIONAL INFORMATION
Welcome home to a move in ready 2 story home in Claymont Lake Estates. Updated kitchen with 42" maple cabinets, 5 burner gas cooktop, solid surface counter tops, NEW stainless refrigerator, oven and microwave. Pantry has been converted to laundry room & stack washer/dryer stay. Formal dining room with plantation shutters. Main floor office with french doors, plantation shutters,& cherry office furniture that stays with the home.The SPACIOUS family room overlooks the professionally landscaped back yard, features a gas fireplace, with access to the patio. The LL is partially finished with a rec room & full bath. Additional laundry facilities in LL and washer/dryer stay. The glassed in breezeway is perfect for back pack cubbies, or enjoying morning coffee. Other updates include NEW roof (2024), NEW carpet in all bedrooms (2024), NEWER windows, WOOD floors on main level (2020), paverstone driveway and walk. All bathrooms have been updated. Cedar Mill Bath and Tennis facilities available.
- Type:
- Single Family
- Sq.Ft.:
- 8,140
- Status:
- Active
- Beds:
- 5
- Lot size:
- 1.01 Acres
- Year built:
- 1984
- Baths:
- 7.00
- MLS#:
- 24064957
- Subdivision:
- Pleasant Valley Forest
ADDITIONAL INFORMATION
Pool table & LL Barstools included w/ accepted offer. This 1.5 story wooded estate sits on an acre lot & comes w/ 8k+ sqft w/ 5 beds & 7 baths. You will be hard pressed to find a better deal in the area w/ high $ upgrades on big ticket items like newer roof, hardieboard, hvac, deck, landscaping & interior updates. Step into spacious foyer w/ new LVP flooring flowing throughout majority of main lvl & pairs w/ custom wood accents. A Magnificent LR w/ wet bar & serene wooded views is an immense space best for entertaining & big enough to host all of your friends. Primary offers FP, bay window w/ seat & boasts of a well appointed bath w/ spacious closet. 2nd flr comes fully updated w/ 3 bdrms & 2 full-baths/all have pro closet systems. Best for last is fully finished LL complete w/ high end kitchen, bar, 1/2 bath, billiards area & two well-sized seating areas. Adjacent is 5th bdrm w/ full bath & walk-out bonus room which will appeal to those looking for home gym or potential theater room?
- Type:
- Condo
- Sq.Ft.:
- 2,005
- Status:
- Active
- Beds:
- 3
- Lot size:
- 0.07 Acres
- Year built:
- 1970
- Baths:
- 3.00
- MLS#:
- 24064659
- Subdivision:
- Forum West Condo Sec Ii
ADDITIONAL INFORMATION
Welcome to 13481 Coliseum Dr, this beautiful 3 bedroom, 2 full & 1 half bathroom condo is ready for a new family to call home! Wonderful open floor plan with separate dining, a huge master suite and lower recreation room. Basement has private in-unit laundry and a large storage room as well. Expansive deck off the breakfast room. Kitchen is fully loaded with shaker cabinets, electric range, SS refrigerator, microwave, disposal, vent hood and stone backsplash. Freshly painted with new some flooring and updated light fixtures; move in ready! 2 car tuck-under carport. Highly sought after Parkway Central Schools. Schedule your showing today!
- Type:
- Condo
- Sq.Ft.:
- 2,146
- Status:
- Active
- Beds:
- 3
- Lot size:
- 0.07 Acres
- Year built:
- 1970
- Baths:
- 3.00
- MLS#:
- 24063729
- Subdivision:
- Forum West Condo Sec Ii
ADDITIONAL INFORMATION
Amazing townhome fully renovated and updated with 3 living levels, walk out bsmt to carport. High end features include obscure glass panel interior doors, Jeldwen ext. doors, and newer windows. Top quality kitchen with back lighted glass front cabinets, quartz counter, under cabinet lighting and XL triple door pantry. Well designed kitchen with stainless appliances, high quality cabinets, and oversize single deep sink. Spacious living area with 5" wide wood plank flooring, crown moulding, and can lights. Wood floors in most of main and upper level. Great flex room office/study with slider door to massive deck. Deck recently rebuild with composite surface. Huge primary bedroom with dressing area and walk in closet with closet organizers. Full lower level wide open rec room with display shelves and walk out to double carport. large storage/laundry area with built in shelves. Updated furnace/water heater. **Complex recently completed work to likely have monthy fee Reduced for 2025!
- Type:
- Single Family
- Sq.Ft.:
- 3,026
- Status:
- Active
- Beds:
- 4
- Lot size:
- 0.54 Acres
- Year built:
- 1981
- Baths:
- 3.00
- MLS#:
- 24060783
- Subdivision:
- Greenleaf Estates 1
ADDITIONAL INFORMATION
This exquisite property in the heart of Chesterfield and the sought after Greenleaf Estates neighborhood boasts an open floor plan with abundant natural light. Recently updated, the modern kitchen features custom cabinetry, stainless steel appliances and granite countertops. Gleaming wood-like floors throughout the main floor between entertaining, dining and living spaces. Second floor holds 4 spacious bedrooms and beautiful wood floors. Updated bathroom and newly renovated closets in the primary suite with a private walk out to the back deck. Intimate outdoor space with a view of the woods. Nearby are some of Chesterfield's most desirable features, including Logan Park, shopping off Clayton Road and quick access to 64/40. Don’t miss the chance to make 14824 Greenleaf Valley Dr your forever home! Schedule a viewing today and experience the perfect blend of comfort and convenience.
- Type:
- Single Family
- Sq.Ft.:
- 2,192
- Status:
- Active
- Beds:
- 3
- Year built:
- 1981
- Baths:
- 3.00
- MLS#:
- 24062271
- Subdivision:
- Sycamore Plat 3
ADDITIONAL INFORMATION
Significant Price Improvement! Nestled on picturesque Justus Post Road, renowned for its stunning scenery, this home offers a thoughtfully designed main floor featuring a primary bedroom with an updated ensuite bathroom and walk-in closet. Updated in 2022 & 2024, the main floor boasts a renovated kitchen, and a spacious living area with a separate dining section. The upper level includes two generous bedrooms and another updated full bathroom. Updates galore in this beauty...new furnace, hardwood flooring throughout, double oven, dishwasher, microwave, washer and dryer on the main floor. All bathrooms have been recently updated, freshly-painted walls, updated entryway with a new window. Situated within walking distance to shopping centers, grocery stores, restaurants, the amphitheater, and the soon-to-open Downtown Chesterfield. The neighborhood features a community pool, clubhouse and a hiking trail with a lake.
- Type:
- Single Family
- Sq.Ft.:
- n/a
- Status:
- Active
- Beds:
- 3
- Lot size:
- 0.36 Acres
- Year built:
- 1975
- Baths:
- 4.00
- MLS#:
- 24053595
- Subdivision:
- Old Clarkson Forest 2
ADDITIONAL INFORMATION
Fantastic Chesterfield Location! Nestled in a sought-after subdivision, this property offers a serene, wooded backdrop while being just minutes from Highway 40. The spacious floor plan features a vaulted great room with a stunning floor-to-ceiling masonry fireplace, perfect for cozy gatherings. This home boasts a newer kitchen, 3 bedrooms, and 3.5 baths, with an additional room in the basement that has legal egress—just needs a closet to become a fourth bedroom! The basement is a versatile space, ideal for a mother-in-law suite, complete with a gas fireplace and a sitting area. Step outside to enjoy the nice deck, and unwind in the hot tub (as is). Surrounded by trees for added privacy, this home is a rare find. Don’t miss out!

Listings courtesy of MARIS as distributed by MLS GRID. Based on information submitted to the MLS GRID as of {{last updated}}. All data is obtained from various sources and may not have been verified by broker or MLS GRID. Supplied Open House Information is subject to change without notice. All information should be independently reviewed and verified for accuracy. Properties may or may not be listed by the office/agent presenting the information. Properties displayed may be listed or sold by various participants in the MLS. The Digital Millennium Copyright Act of 1998, 17 U.S.C. § 512 (the “DMCA”) provides recourse for copyright owners who believe that material appearing on the Internet infringes their rights under U.S. copyright law. If you believe in good faith that any content or material made available in connection with our website or services infringes your copyright, you (or your agent) may send us a notice requesting that the content or material be removed, or access to it blocked. Notices must be sent in writing by email to [email protected]. The DMCA requires that your notice of alleged copyright infringement include the following information: (1) description of the copyrighted work that is the subject of claimed infringement; (2) description of the alleged infringing content and information sufficient to permit us to locate the content; (3) contact information for you, including your address, telephone number and email address; (4) a statement by you that you have a good faith belief that the content in the manner complained of is not authorized by the copyright owner, or its agent, or by the operation of any law; (5) a statement by you, signed under penalty of perjury, that the information in the notification is accurate and that you have the authority to enforce the copyrights that are claimed to be infringed; and (6) a physical or electronic signature of the copyright owner or a person authorized to act on the copyright owner’s behalf. Failure to include all of the above information may result in the delay of the processing of your complaint.
Chesterfield Real Estate
The median home value in Chesterfield, MO is $578,000. This is higher than the county median home value of $248,000. The national median home value is $338,100. The average price of homes sold in Chesterfield, MO is $578,000. Approximately 77.51% of Chesterfield homes are owned, compared to 18.77% rented, while 3.72% are vacant. Chesterfield real estate listings include condos, townhomes, and single family homes for sale. Commercial properties are also available. If you see a property you’re interested in, contact a Chesterfield real estate agent to arrange a tour today!
Chesterfield, Missouri has a population of 49,675. Chesterfield is more family-centric than the surrounding county with 36.33% of the households containing married families with children. The county average for households married with children is 29.08%.
The median household income in Chesterfield, Missouri is $124,551. The median household income for the surrounding county is $72,562 compared to the national median of $69,021. The median age of people living in Chesterfield is 46.4 years.
Chesterfield Weather
The average high temperature in July is 88.7 degrees, with an average low temperature in January of 21.1 degrees. The average rainfall is approximately 42.7 inches per year, with 12.8 inches of snow per year.
