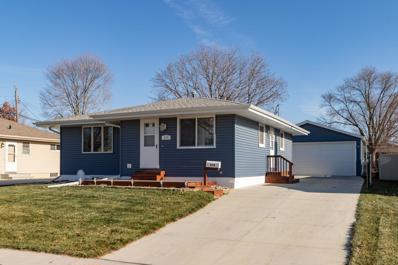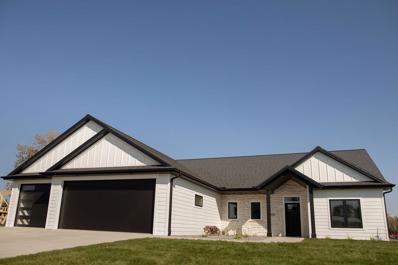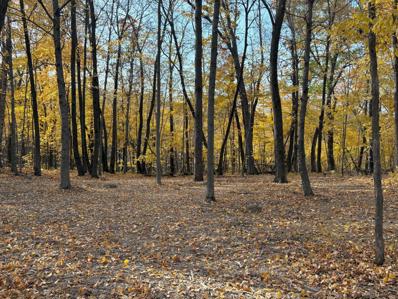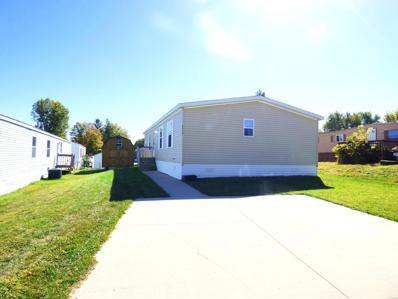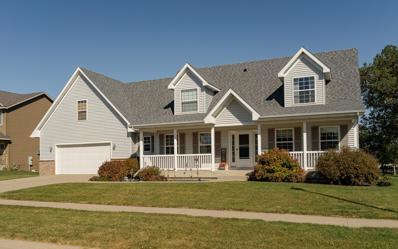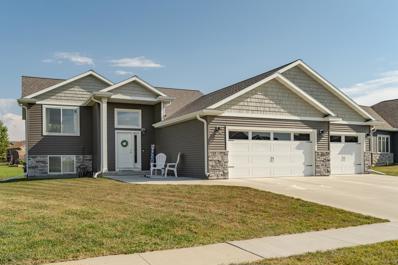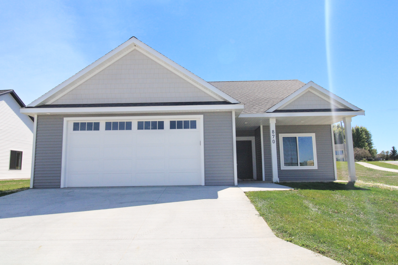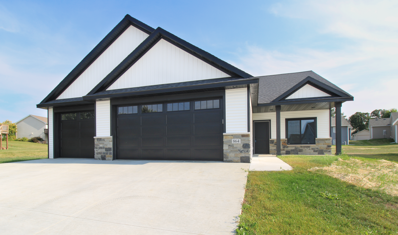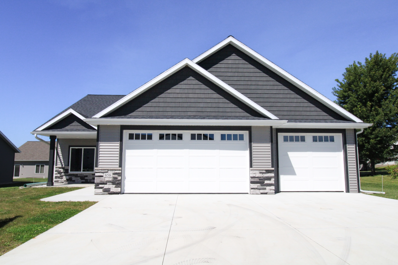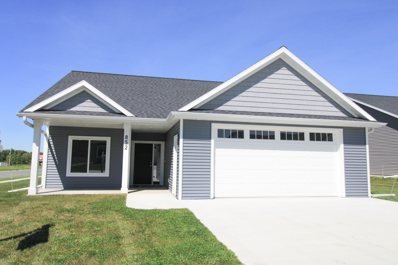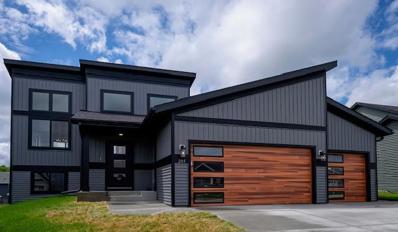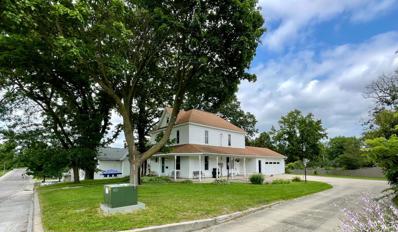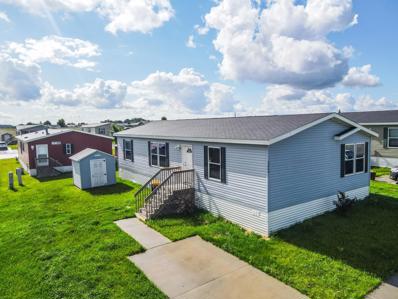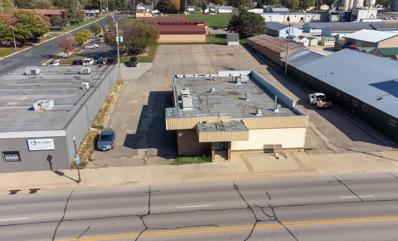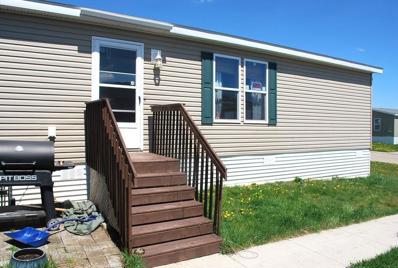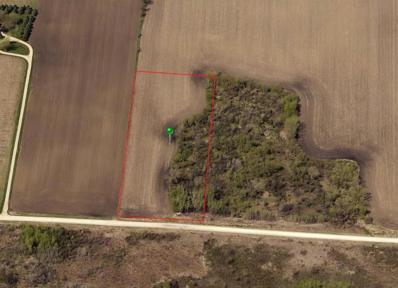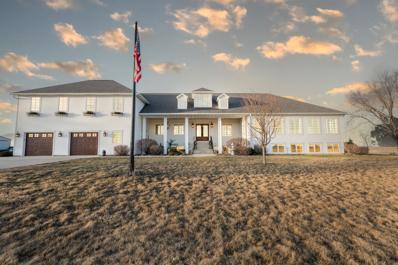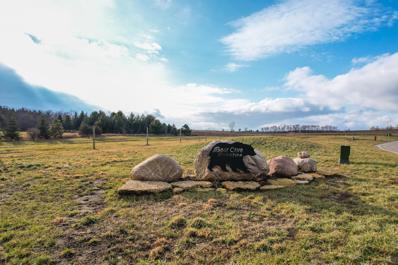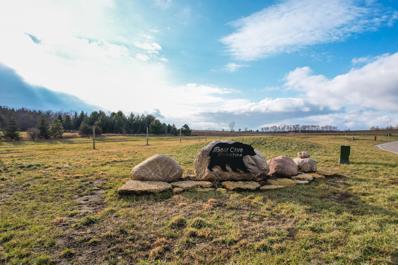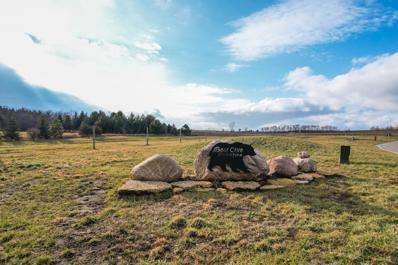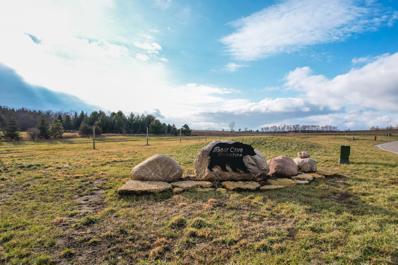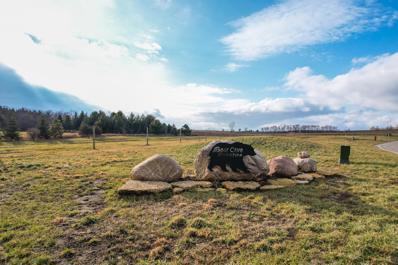Stewartville MN Homes for Rent
The median home value in Stewartville, MN is $273,500.
This is
lower than
the county median home value of $292,300.
The national median home value is $338,100.
The average price of homes sold in Stewartville, MN is $273,500.
Approximately 75.51% of Stewartville homes are owned,
compared to 19.07% rented, while
5.43% are vacant.
Stewartville real estate listings include condos, townhomes, and single family homes for sale.
Commercial properties are also available.
If you see a property you’re interested in, contact a Stewartville real estate agent to arrange a tour today!
- Type:
- Single Family
- Sq.Ft.:
- 1,645
- Status:
- NEW LISTING
- Beds:
- 4
- Lot size:
- 0.4 Acres
- Year built:
- 1965
- Baths:
- 2.00
- MLS#:
- 6625000
- Subdivision:
- Hayes-lucas Rep -torrens
ADDITIONAL INFORMATION
Pride in ownership shines in this beautiful ranch home just minutes from Rochester! This home boasts numerous amenities including 3 bedrooms on one level, updated kitchen with maple cased cabinets, new counter tops & undermount farm style sink & 2 bathrooms. Room to roam in the partially finished lower level with family room, a fourth bedroom & ample storage! Several updates include new siding, new roof on the house, new concrete driveway & many new windows. Entertain with ease in the large, flat backyard or on the expansive new concrete patio. A backyard shed adds extra storage for your outdoor needs. The heated 2-car garage is perfect for extra workspace or winter comfort! This home is a must see!
- Type:
- Single Family
- Sq.Ft.:
- 2,045
- Status:
- Active
- Beds:
- 3
- Lot size:
- 0.22 Acres
- Year built:
- 1979
- Baths:
- 2.00
- MLS#:
- 6629491
- Subdivision:
- Peterson-french Sub
ADDITIONAL INFORMATION
Charming 3-Bedroom, 2-Bath Split-Level Home in Stewartville, MN Welcome to this well-maintained split-level home, located in the peaceful community of Stewartville, MN. With 2,045 square feet of living space, this spacious home features 3 bedrooms, 2 bathrooms, and a range of desirable updates and amenities. Year Built: 1979 Total Square Feet: 2,045 Gas Furnace Central Air Appliances Included: Electric Range, Refrigerator, Dishwasher, New Microwave, Washer & Dryer, Owned Water Softener, Gas Water Heater Durable Steel Siding 9’ x 18’ Deck for outdoor relaxation 24’ x 30’ Heated Garage Amish Shed: 20’ x 10’ for additional storage Concrete Patio: Perfect for entertaining New Front Door & Side Light: Updated curb appeal New Garage Door Custom kitchen cabinets, designed for both style and functionality Oak trim throughout, adding warmth and character Bay window offering beautiful natural light Large closets in upstairs bedrooms for ample storage space
- Type:
- Single Family
- Sq.Ft.:
- 1,756
- Status:
- Active
- Beds:
- 3
- Lot size:
- 0.34 Acres
- Year built:
- 2024
- Baths:
- 3.00
- MLS#:
- 6628503
- Subdivision:
- Schumanns Rolling Ridge 4rd Sub
ADDITIONAL INFORMATION
Brand new, absolutely stunning, slab on grade! Great location; new subdivision. One level living at its finest! Very high-end finishes throughout the entire home. Oversized garage, with a great covered porch out back!
- Type:
- Land
- Sq.Ft.:
- n/a
- Status:
- Active
- Beds:
- n/a
- Lot size:
- 10 Acres
- Baths:
- MLS#:
- 6622338
ADDITIONAL INFORMATION
Don't miss out on this once in a lifetime opportunity! This beautiful 10-acre property is located on a quiet road only minutes from Rochester and the Rochester airport. With rolling hills, mature trees and abundant wildlife this land is the perfect oasis you have been dreaming of. This property will hold any floor plan, design and outbuilding that your heart desires. Whether you dream of a sprawling estate or a cozy retreat, this versatile land eagerly awaits your vision. All of this only footsteps away from the renowned Root River, Root River Park Trail system and RJD Memorial State Forest. Don't let this chance slip away - come experience the unparalleled beauty of this remarkable property for yourself!
- Type:
- Single Family
- Sq.Ft.:
- 1,848
- Status:
- Active
- Beds:
- 4
- Lot size:
- 0.19 Acres
- Year built:
- 1997
- Baths:
- 2.00
- MLS#:
- 6617913
- Subdivision:
- Pheasant Run 2nd
ADDITIONAL INFORMATION
Perfect home for that first time or move up buyer. Four bedroom two full baths, breakfast bar, center island, laminate wood floors and new carpet. Two car garage. New water softener and stainless steel refrigerator, deck, garden, and nice size corner lot. All in a great small town neighborhood minutes to Rochester.
- Type:
- Single Family
- Sq.Ft.:
- 1,456
- Status:
- Active
- Beds:
- 3
- Year built:
- 2016
- Baths:
- 2.00
- MLS#:
- 6613805
- Subdivision:
- Southern Hills Mhp
ADDITIONAL INFORMATION
Welcome to this well maintained mobile home from 2016 that offers 1456 sqft of thoughtfully designed living space. This home features 3 bedrooms and 2 bathrooms, providing ample space for everyone. The open floor plan, with large eat-at island, flows right into the dining/living room which is flooded with natural light. The primary bedroom, complete with its own en-suite bathroom, adds a touch of luxury to this beautiful home. Large shed offers outside storage. Located in the Havenpark Communities Mobile Home Park which offers a swimming pool for community members, two parks, basketball court, community clubhouse, two storm shelters, visitor parking, onsite maintenance. This property is situated on leased land with a monthly lot rent estimated at $895. Welcome Home!
- Type:
- Single Family
- Sq.Ft.:
- 3,359
- Status:
- Active
- Beds:
- 4
- Lot size:
- 0.28 Acres
- Year built:
- 2003
- Baths:
- 3.00
- MLS#:
- 6606108
- Subdivision:
- Prairie Stone Sub
ADDITIONAL INFORMATION
This charming Cape Cod-style two-story home offers delightful curb appeal with four bedrooms and three baths. Situated on a quiet no-outlet road, it features an oversized 2-stall attached garage with epoxy flooring, a spacious yard with a patio, maintenance-free decking, and a storage shed. Enjoy the large front porch and numerous updates, including a new roof, radon system, and carpet on the main and upper levels in 2024. The home offers convenient one-level living, with the primary bedroom and laundry located on the main floor. The main level also boasts a bright living room with LVP flooring, a kitchen with granite countertops, brand new stainless steel appliances, and plenty of counter seating, a large primary bedroom with a large walk-in closet, a bath with large vanity with hard-surface top, and a large laundry and mud-room with a walk-in closet. The upper level has two large bedrooms with vaulted ceilings and a full bath with double-sink vanity, while the lower level features a spacious family room, gas fireplace, fourth bedroom, ¾ bath with ceramic floors and step-in shower, and ample storage space.
- Type:
- Single Family
- Sq.Ft.:
- 2,212
- Status:
- Active
- Beds:
- 4
- Lot size:
- 0.26 Acres
- Year built:
- 2020
- Baths:
- 3.00
- MLS#:
- 6604934
- Subdivision:
- Petersen 6th Sub
ADDITIONAL INFORMATION
Welcome to this stunning, recently built home that perfectly combines modern elegance with functional living. As you step into the stately foyer, you’ll be greeted by an abundance of natural light streaming through the grand transom window, creating an inviting atmosphere from the moment you enter. The home features a bright, neutral color palette throughout, allowing you to easily personalize the space to suit your style if desired.. The heart of the home is the center island kitchen, complete with sleek white cabinetry and ample counter space—ideal for culinary adventures and entertaining guests. The functional open floor plan is accentuated by soaring vaulted ceilings, creating an airy ambiance that flows seamlessly through the main living areas. The generous primary suite serves as a serene retreat, offering privacy and comfort. Venture to the lower level, where you’ll find additional living space perfect for relaxation or recreation. This level also features two well-appointed bedrooms and a stylish bathroom, providing ample space for guests or a dedicated office. Storage is abundant throughout the home, ensuring you can stay organized with ease. The expansive three-car garage adds even more convenience, making it perfect for your vehicles, tools, and outdoor gear. This property is a true showstopper—completely turn-key and ready for its next lucky owner. Move in and enjoy the lifestyle you’ve always dreamed of!
- Type:
- Single Family
- Sq.Ft.:
- 1,519
- Status:
- Active
- Beds:
- 2
- Lot size:
- 0.12 Acres
- Year built:
- 2023
- Baths:
- 2.00
- MLS#:
- 6600786
- Subdivision:
- Bucknell Estates
ADDITIONAL INFORMATION
Welcome to your future sanctuary! This exquisite one-level living home is a masterpiece, offering the perfect blend of comfort, style, and convenience. To ensure your utmost comfort, the home is equipped with plumbing for in-floor heating. Say goodbye to cold feet and hello to a warm and cozy environment all year round. The new addition of a sunroom is true gem, bathed in natural light, making it the perfect place for morning coffee, afternoon reading, or evening gatherings with loved ones. Contact us today to learn more about this exceptional opportunity and turn your dream into a reality!
- Type:
- Single Family
- Sq.Ft.:
- 1,601
- Status:
- Active
- Beds:
- 2
- Lot size:
- 0.12 Acres
- Year built:
- 2023
- Baths:
- 2.00
- MLS#:
- 6600776
- Subdivision:
- Bucknell Estates
ADDITIONAL INFORMATION
Discover the future of upscale living with this one-level masterpiece, designed to exceed your every expectation. The heart of the home is the primary suite, a retreat of pure luxury, offering space, privacy, & tranquility. For the ultimate convenience, this home boast a laundry room connected to the primary suite, making chores a breeze. You'll appreciate the in-floor heating, which ensures year-round comfort & energy efficiency, so you can enjoy a cozy ambiance in every season. The new addition of a sunroom invites you to unwind & bask in the splendor of the outdoors from the comfort of your home. Contact us today to learn more!
- Type:
- Single Family
- Sq.Ft.:
- 1,426
- Status:
- Active
- Beds:
- 2
- Lot size:
- 0.13 Acres
- Year built:
- 2023
- Baths:
- 2.00
- MLS#:
- 6600767
- Subdivision:
- Bucknell Estates
ADDITIONAL INFORMATION
Say goodbye to stairs & embrace the ease of one-level living. This home is thoughtfully designed to cater to your comfort & convenience, ensuring every room is effortlessly accessible. The heart of this home is a culinary haven. Quartz countertops will grace the kitchen, providing a stunning workspace for both everyday meals & entertaining guests. Enjoy cozy evenings by the fireplace in the living area. This inviting focal point adds warmth & charm to your living space, creating the perfect ambiance for relaxation. Retreat to the primary suite, your private sanctuary within the home & features a spa-like en-suite bath & ample closet space, providing the utmost in comfort & privacy. Experience unmatched convenience w/a laundry room that connects to both the master closet & mudroom. Doing laundry has never been easier or more efficient. A 14x50 parking pad next to the garage is an option & a privacy fence can be constructed if desired. Come see your dream home in the making!
- Type:
- Single Family
- Sq.Ft.:
- 1,323
- Status:
- Active
- Beds:
- 2
- Lot size:
- 0.11 Acres
- Year built:
- 2023
- Baths:
- 2.00
- MLS#:
- 6600748
- Subdivision:
- Bucknell Estates
ADDITIONAL INFORMATION
Say goodbye to stairs and hello to the ease of one-level living. This thoughtfully designed home is perfect for those seeking convenience and accessibility without sacrificing style. The kitchen is adorned with luxurious quartz countertops and stainless steel appliances. The spacious master suite offers a tranquil retreat from the outside world. With a lavish en-suite bathroom and ample closet space, it's the perfect place to unwind and rejuvenate. Enjoy the bright and airy open floor plan that seamlessly connects the kitchen, dining area, and living room. The abundance of natural light and carefully selected finishes create an ambiance of modern sophistication. A privacy fence can be constructed if desired. Your dream home awaits!
- Type:
- Single Family
- Sq.Ft.:
- 1,216
- Status:
- Active
- Beds:
- 3
- Lot size:
- 0.03 Acres
- Year built:
- 2022
- Baths:
- 2.00
- MLS#:
- 6587916
- Subdivision:
- Southern Hills Mhp
ADDITIONAL INFORMATION
Well maintained manufactured home built in 2022! Located in Southern Hills/Northridge Place community features basketball court, playgrounds, heated outdoor swimming pool, clubhouse, and picnic area for your enjoyment. 3 Bedrooms and 2 bathrooms all on one level including wheelchair ramp and an outdoor shed.
- Type:
- Single Family
- Sq.Ft.:
- 2,123
- Status:
- Active
- Beds:
- 4
- Lot size:
- 0.29 Acres
- Year built:
- 2024
- Baths:
- 2.00
- MLS#:
- 6580742
- Subdivision:
- Petersen 8th Sub
ADDITIONAL INFORMATION
This 4 bedroom, 2 full bath, 3 garage stall split-level walk-out home in a quiet NW Stewartville neighborhood is everything you can hope for. Affordable, efficient and conveniently located a quick trip away from the busy city of Rochester. The primary suite is spacious and includes a walk-in closet, the main level bathroom includes dual vanity with separate tub and shower. The main floor's open floor plan is bright and impressive, not wasting a single square foot. The lower level is completely finished, the family room boasts a gorgeous gas fireplace and plenty of space for entertaining. The basement includes two more spacious finished bedrooms, a full bath and a finished laundry/utility room you will love! This home is everything you need and more!
- Type:
- Single Family
- Sq.Ft.:
- 1,792
- Status:
- Active
- Beds:
- 4
- Lot size:
- 0.57 Acres
- Year built:
- 1896
- Baths:
- 2.00
- MLS#:
- 6575544
- Subdivision:
- Original Stewartville
ADDITIONAL INFORMATION
Formerly the 'Stewart' house of Stewartville fame! Over 1/2-acre lot, updated windows and mechanics and yet lots of character including a huge wrap-around porch, stain glass windows, beautiful floors and natural woodwork. Large bedrooms, huge garage, patios and sitting areas and so much more. If you like older homes this is a gem!
- Type:
- Single Family
- Sq.Ft.:
- 1,352
- Status:
- Active
- Beds:
- 3
- Lot size:
- 0.06 Acres
- Year built:
- 2017
- Baths:
- 2.00
- MLS#:
- 6544347
- Subdivision:
- North Ridge Mhp
ADDITIONAL INFORMATION
Here is your opportunity to become a homeowner for under 100k! This 3 bed, 2 bath manufactured home offers 1,352 sq ft of living space including a large kitchen, informal dining, family room, primary suite, walk-in closets and laundry. It located in the Southern Hills/Northridge Place community that offers a heated outdoor swimming pool, clubhouse, basketball court, playgrounds, picnic areas, social events and more. Make it yours today!
- Type:
- Retail
- Sq.Ft.:
- 8,184
- Status:
- Active
- Beds:
- n/a
- Lot size:
- 0.57 Acres
- Year built:
- 1955
- Baths:
- MLS#:
- 6532157
ADDITIONAL INFORMATION
This fantastic once bar/lounge, situated in Stewartville, presents an outstanding opportunity for your business venture. Boasting excellent visibility, a prime location, and a welcoming ambiance, this property is ready to become the next retail hotspot in the area. Key Features: Ideal Location: The property is strategically positioned on Main Street, benefiting from high foot traffic and easy accessibility for potential customers. Great Visibility: With prominent frontage and potential for eye-catching signage, the establishment stands out, attracting passersby and potential patrons. Endless Retail Potential: Besides its past function as a bar/lounge, this versatile space holds tremendous potential for various retail ventures or creative business concepts. Growing Community: Stewartville is a thriving community with a strong local economy, providing ample opportunities for business growth and success.
- Type:
- Single Family
- Sq.Ft.:
- 1,340
- Status:
- Active
- Beds:
- 3
- Lot size:
- 0.07 Acres
- Year built:
- 2018
- Baths:
- 2.00
- MLS#:
- 6530941
- Subdivision:
- North Ridge Mhp
ADDITIONAL INFORMATION
Welcome to main floor living! 2018 Manufactured home with an open layout and 2X6 outside walls. The park has a outdoor swimming pool, storm shelters, and common room for activities. Come and see if this is the home you have been looking for! Buyer must be approved by the park before sale is complete. Owner works the odd shifts, so please schedule showings between 9:00am to 7:00pm M-F and weekends 9:00am - 8:00pm.
ADDITIONAL INFORMATION
Looking for your own private 5 acres to build your dream home? Don't miss this build site offering a couple different build options with flat build area or walkout with trees for privacy. Call for more details!
- Type:
- Single Family
- Sq.Ft.:
- 7,200
- Status:
- Active
- Beds:
- 5
- Lot size:
- 10 Acres
- Year built:
- 2011
- Baths:
- 5.00
- MLS#:
- 6460111
ADDITIONAL INFORMATION
Discover unparalleled luxury in this expansive five-bedroom, five-bathroom single-family home that boasts 7200 square feet of living space! Custom woodwork graces every inch, enhancing the grandeur of the main entrance. This home is flooded with natural light and features many indoor and outdoor areas to relax and to entertain! Sits on 10 acres with a detached garage and a pole barn on the property for all your recreational needs! Don't miss this exceptional opportunity, this home is a rare gem waiting to be cherished!
- Type:
- Land
- Sq.Ft.:
- n/a
- Status:
- Active
- Beds:
- n/a
- Baths:
- MLS#:
- 6472089
- Subdivision:
- Bear Cave Estates
ADDITIONAL INFORMATION
Welcome to Bear Cave Estates! Nestled on the Western edge of Stewartville, this tranquil neighborhood is conveniently located near Bear Cave Park, nature trails & wildlife, Bear Cave School & more. An outstanding combination of single family & townhome lots, the development is open to all builders. Snow and lawn care are covered by the association ($150 month) with your option for additional services (sanitation, internet, TV, etc). Up to 2 pets allowed for townhomes. Utilities have been run to each lot - secure your future today & make future plans!
- Type:
- Land
- Sq.Ft.:
- n/a
- Status:
- Active
- Beds:
- n/a
- Baths:
- MLS#:
- 6472086
- Subdivision:
- Bear Cave Estates
ADDITIONAL INFORMATION
Welcome to Bear Cave Estates! Nestled on the Western edge of Stewartville, this tranquil neighborhood is conveniently located near Bear Cave Park, nature trails & wildlife, Bear Cave School & more. An outstanding combination of single family & townhome lots, the development is open to all builders. Snow and lawn care are covered by the association ($150 month) with your option for additional services (sanitation, internet, TV, etc). Up to 2 pets allowed for townhomes. Utilities have been run to each lot - secure your future today & make future plans!
- Type:
- Land
- Sq.Ft.:
- n/a
- Status:
- Active
- Beds:
- n/a
- Baths:
- MLS#:
- 6472096
- Subdivision:
- Bear Cave Estates
ADDITIONAL INFORMATION
Welcome to Bear Cave Estates! Nestled on the Western edge of Stewartville, this tranquil neighborhood is conveniently located near Bear Cave Park, nature trails & wildlife, Bear Cave School & more. An outstanding combination of single family & townhome lots, the development is open to all builders. Snow and lawn care are covered by the association ($150 month) with your option for additional services (sanitation, internet, TV, etc). Up to 2 pets allowed for townhomes. Utilities have been run to each lot - secure your future today & make future plans!
- Type:
- Land
- Sq.Ft.:
- n/a
- Status:
- Active
- Beds:
- n/a
- Baths:
- MLS#:
- 6472094
- Subdivision:
- Bear Cave Estates
ADDITIONAL INFORMATION
Welcome to Bear Cave Estates! Nestled on the Western edge of Stewartville, this tranquil neighborhood is conveniently located near Bear Cave Park, nature trails & wildlife, Bear Cave School & more. An outstanding combination of single family & townhome lots, the development is open to all builders. Snow and lawn care are covered by the association ($150 month) with your option for additional services (sanitation, internet, TV, etc). Up to 2 pets allowed for townhomes. Utilities have been run to each lot - secure your future today & make future plans!
- Type:
- Land
- Sq.Ft.:
- n/a
- Status:
- Active
- Beds:
- n/a
- Baths:
- MLS#:
- 6472093
- Subdivision:
- Bear Cave Estates
ADDITIONAL INFORMATION
Welcome to Bear Cave Estates! Nestled on the Western edge of Stewartville, this tranquil neighborhood is conveniently located near Bear Cave Park, nature trails & wildlife, Bear Cave School & more. An outstanding combination of single family & townhome lots, the development is open to all builders. Snow and lawn care are covered by the association ($150 month) with your option for additional services (sanitation, internet, TV, etc). Up to 2 pets allowed for townhomes. Utilities have been run to each lot - secure your future today & make future plans!
Andrea D. Conner, License # 40471694,Xome Inc., License 40368414, [email protected], 844-400-XOME (9663), 750 State Highway 121 Bypass, Suite 100, Lewisville, TX 75067

Listings courtesy of Northstar MLS as distributed by MLS GRID. Based on information submitted to the MLS GRID as of {{last updated}}. All data is obtained from various sources and may not have been verified by broker or MLS GRID. Supplied Open House Information is subject to change without notice. All information should be independently reviewed and verified for accuracy. Properties may or may not be listed by the office/agent presenting the information. Properties displayed may be listed or sold by various participants in the MLS. Xome Inc. is not a Multiple Listing Service (MLS), nor does it offer MLS access. This website is a service of Xome Inc., a broker Participant of the Regional Multiple Listing Service of Minnesota, Inc. Information Deemed Reliable But Not Guaranteed. Open House information is subject to change without notice. Copyright 2024, Regional Multiple Listing Service of Minnesota, Inc. All rights reserved
