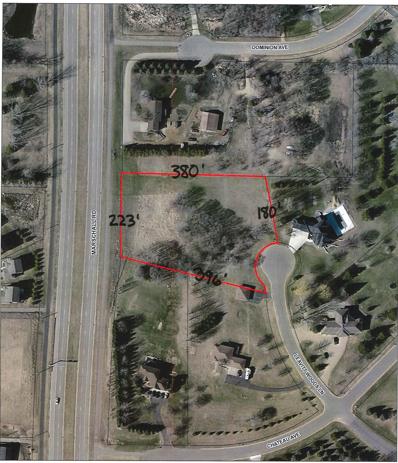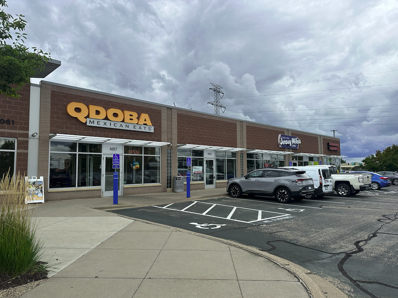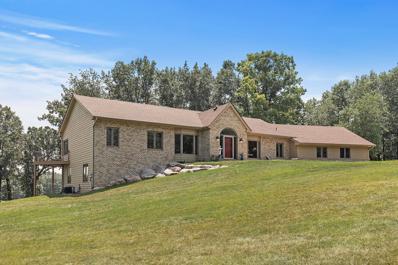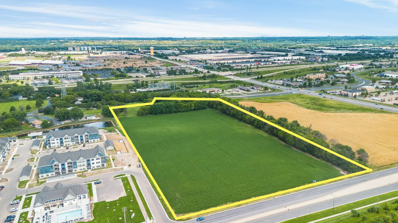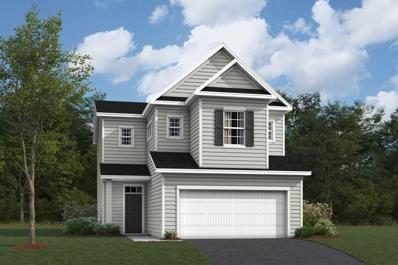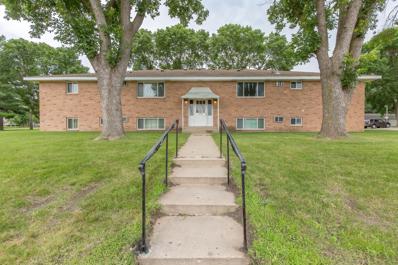Shakopee MN Homes for Rent
- Type:
- Single Family
- Sq.Ft.:
- 2,402
- Status:
- Active
- Beds:
- 4
- Lot size:
- 0.27 Acres
- Year built:
- 2024
- Baths:
- 4.00
- MLS#:
- 6614022
- Subdivision:
- Amberglen
ADDITIONAL INFORMATION
Ask how you can receive a 30-year fixed interest rate of either 5.50% for FHA/VA financing or 5.99% for Conventional financing. This can save you hundred every month!! Thoughtfully designed with 4 bedrooms + office, 3.5 baths with a 3 car garage. The main floor gives a wonderful 1st impression with high ceiling and lots of windows. (windows have a lifetime warranty). Primary bedroom is spacious comes with a private bath with dual vanity with Quartz counters & two spacious walk-in closets! A stunning kitchen with stainless steel appliances, light gray cabinets and stunning granite counter-tops, tile backsplash, walk-in pantry and kitchen island! A flex room on the main level opens by French doors, offers space for an office, playroom or sitting area. All our homes include Smart Home Technology. More than enough space in the garage with 3 stalls. **No HOA! ** see why Amberglen has been Shakopee's best-selling community.
- Type:
- Single Family
- Sq.Ft.:
- 2,513
- Status:
- Active
- Beds:
- 5
- Lot size:
- 0.21 Acres
- Year built:
- 2024
- Baths:
- 4.00
- MLS#:
- 6614021
- Subdivision:
- Amberglen
ADDITIONAL INFORMATION
Ask how you can receive a 30-year fixed interest rate of either 5.50% for FHA/VA financing or 5.99% for Conventional financing. This can save you hundred every month!! Welcome home to the Cameron II plan in Amberglen! A thoughtfully designed home with 5 bedrooms, the primary bedroom comes with a private, dual vanity bath & spacious walk-in closet! The open concept layout is complemented by vaulted ceilings and a electric fireplace. A stunning kitchen with SS appliances, walk-in pantry, quartz counter-tops, ceramic backsplash and kitchen island! A 5th bedroom on the main level opens with French doors, can also serve as a space for an office, playroom or sitting area. FINISHED lower level! All of our homes include Smart Home Technology. More than enough space in the garage with 3 stalls. The Cameron II offers all this with no HOA! *Currently under construction.
- Type:
- Single Family
- Sq.Ft.:
- 3,160
- Status:
- Active
- Beds:
- 5
- Lot size:
- 0.22 Acres
- Year built:
- 2024
- Baths:
- 3.00
- MLS#:
- 6613977
- Subdivision:
- Highview Park
ADDITIONAL INFORMATION
Ask how you can receive a 30-year fixed interest rate of either 5.50% for FHA/VA financing or 5.99% for Conventional financing. This can save you hundred every month!! Meet the new Henley plan. The kitchen features stainless steel appliances and corner pantry. The Henley plan offers a main floor flex room AND bedroom perfect for guests or main level living. Full bath steps outside the main floor bedroom. This beauty has four bedrooms upstairs along with a loft and laundry. Primary bedroom has a massive walk-in closet! All this and an basement with finished rec room. Smart home technology, irrigation & sod included! This home will be move-in ready approx. December/January.
- Type:
- Single Family
- Sq.Ft.:
- 3,003
- Status:
- Active
- Beds:
- 5
- Lot size:
- 0.38 Acres
- Year built:
- 2024
- Baths:
- 3.00
- MLS#:
- 6613965
- Subdivision:
- Highview Park
ADDITIONAL INFORMATION
Ask how you can receive a 30-year fixed interest rate of either 5.50% for FHA/VA financing or 5.99% for Conventional financing. This can save you hundred every month!! Offering you a wonderful home in an excellent school district in a fast-growing community. Close to everything you need. Lots of options for shopping, dining & walking trails. Plus, Jackson Township Park system is right next door & offers over 280 acres of the great outdoors! Our best selling "Jordan" plan has an open concept floorplan – perfect for gathering & entertaining. The stunning kitchen features white cabinets, quartz counters, stainless gourmet kitchen, built-in gas cook-top & a large walk-in pantry. Desirable main floor bedroom & 3/4 bath, perfect for guests. A beautiful foyer, formal dining room, & mudroom also included on the main level of this floorplan. Primary suite with two large walk-in closets & private bath with separate tub & shower, +4 additional upper-level bedrooms, each with walk-in closet. Plus upper level loft.
- Type:
- Townhouse
- Sq.Ft.:
- 1,512
- Status:
- Active
- Beds:
- 2
- Year built:
- 1997
- Baths:
- 2.00
- MLS#:
- 6611344
- Subdivision:
- Stone Meadow 1st Cic 1043
ADDITIONAL INFORMATION
Wonderful end unit townhome! Good sized rooms, plus large loft. Recently replaced: Refrigerator, stove, washer & dryer, water softener, water heater & humidifier. Main bath has updated flooring, separate soak tub & shower, double vanity & linen closet. Handy half bath off the garage. Garage has work bench & storage shelves. All located on a corner lot with easy access to major roads and walkable to parks. Must see!
- Type:
- Land
- Sq.Ft.:
- n/a
- Status:
- Active
- Beds:
- n/a
- Lot size:
- 2.36 Acres
- Baths:
- MLS#:
- 6607778
- Subdivision:
- Chateau Ridge Add
ADDITIONAL INFORMATION
Wonderful walkout lot with trees, end of cul-de-sac, tar roads, easy lot to build on, excellent neighborhood, great location and access to Hwy 169, excellent place for your dream home!!
- Type:
- Retail
- Sq.Ft.:
- 7,797
- Status:
- Active
- Beds:
- n/a
- Lot size:
- 1.68 Acres
- Year built:
- 2005
- Baths:
- MLS#:
- 6599758
ADDITIONAL INFORMATION
± 1959 SF Available. $28/SF/YR base rent with $18.57/SF/YR Operating Expenses, Common Area Maintenance, Real Estate Taxes. 2nd Generation Restaurant Space with 14 ft hood, 3 compartment sink, 2 compartment sink, handwashing sink, freezer & fridges on-site, 2 restrooms, full dining space.
$485,000
1783 Fescue Court Shakopee, MN 55379
- Type:
- Single Family
- Sq.Ft.:
- 3,202
- Status:
- Active
- Beds:
- 4
- Lot size:
- 0.15 Acres
- Year built:
- 2005
- Baths:
- 4.00
- MLS#:
- 6586334
- Subdivision:
- Riverside Fields 3rd Add
ADDITIONAL INFORMATION
Buyers financing fell through last minute. Many updates after inspection, including new Lennox furnace and a new radon mitigation installed. Welcome to this stunning 4-bedroom, 4-bath custom-built home in the sought-after Riverside Fields neighborhood of Shakopee. Located in a tranquil cul-de-sac, this 2005 two-story gem offers an open-concept layout with a spacious kitchen, dining, and family room, perfect for entertaining. The upper level features a luxurious master suite with a large walk-in closet and two additional bedrooms. The finished basement includes a large family room and a wet bar, ideal for gatherings. Enjoy the outdoors on the oversized maintenance-free deck overlooking a private backyard. The HOA provides access to a community in-ground pool, hot tub, and pool house with bathroom facilities - all with low association dues. Don't miss this beautiful home in a desirable community. A must see!
- Type:
- Single Family
- Sq.Ft.:
- 2,214
- Status:
- Active
- Beds:
- 4
- Lot size:
- 0.23 Acres
- Year built:
- 2024
- Baths:
- 3.00
- MLS#:
- 6584316
- Subdivision:
- Valley Crest
ADDITIONAL INFORMATION
Welcome to the lovely Taylor plan in our Valley Crest Community. The Taylor floorplan has 2,214 finished square feet, featuring 4-bedrooms on one level and a convenient upper level laundry room. The gorgeous kitchen features a large center island, walk-in pantry, quartz countertops, and GE® stainless steel appliances. The owner’s spacious suite includes private ensuite bathroom and walk-in closet. Other highlights include 9-foot ceilings and luxury vinyl plank flooring throughout much of the main level. The unfinished basement allows you the opportunity to design and complete in your own style. The Valley Crest community is near Mystic Lake Casino, Valley Fair, Canterbury Park, and several popular golf courses and amazing parks. Come visit our model today and let us help you build your dream home!
- Type:
- Single Family
- Sq.Ft.:
- 1,773
- Status:
- Active
- Beds:
- 2
- Lot size:
- 0.16 Acres
- Year built:
- 2024
- Baths:
- 2.00
- MLS#:
- 6583252
- Subdivision:
- Valley Crest
ADDITIONAL INFORMATION
It's time to "right size" with a villa home by M/I Homes! The Grayson plan offers main level living with 2 bedrooms, a den, a large mudroom, and an open concept kitchen/dining area/family room all on one level. The home features a gorgeous kitchen with a large center island, spacious walk-in pantry, stainless steel appliances, and quartz countertops. The home also offers a spacious basement for storage or future expansion. Valley Crest is ideally located in Shakopee and is near Mystic Lake Casino, Valley Fair, and Canterbury P:ark. There are also several golf courses, parks, and lakes nearby. Please stop by our model and let us help build your dream home!
- Type:
- Single Family
- Sq.Ft.:
- 1,571
- Status:
- Active
- Beds:
- 2
- Lot size:
- 0.19 Acres
- Year built:
- 2024
- Baths:
- 2.00
- MLS#:
- 6581246
ADDITIONAL INFORMATION
Welcome to this stunning new construction 2 BR, 2 Bath home. Quality built by Link Construction Inc. Attention to detail is impeccable. Natural light boasts throughout this home. You will find gorgeous Knotty Alder woodwork throughout. In the kitchen you will find custom cabinets, a spacious center island, separate beverage counter, granite counter tops, SS appliances. The living room is warm and inviting with a gas fireplace, built-in cabinets and a 8 ft sliding glass door which leads to the patio. The primary bedroom includes a large walk-in closet and private bath with tile floors and a tile shower. The 2nd BR is spacious. You will also find a guest full bath to enjoy. Floors are heated throughout. You will not find any steps as this is a slab on grade home. A beautiful home you will not want to miss. Small cul-de-sac with only eight homes in total (once all are built). Small association so no more mowing or shoveling.
- Type:
- Single Family
- Sq.Ft.:
- 3,696
- Status:
- Active
- Beds:
- 5
- Lot size:
- 0.2 Acres
- Year built:
- 2024
- Baths:
- 4.00
- MLS#:
- 6580404
- Subdivision:
- Whispering Waters
ADDITIONAL INFORMATION
Welcome to the Lauren Home, in Whispering Waters, Shakopee! New construction, tentative completion of November 2024. Nestled into wetlands, located near Eagle Creek and HWY 169, Whispering Waters offers a combination of privacy, scenery, and convenience. The Lauren Floorplan is designed with an open concept throughout the Main Level, brightened with white trim and cabinets. The gourmet kitchen features built in stainless steel appliances and an extended island island with quartz countertops. Bordering the Kitchen and Great Room, the Morning Room can be utilized as a formal dining room or lovely sitting area to enjoy morning coffee. The Upper Level offers 4 bedrooms, 2 bathrooms, and Laundry. Completed with a Finished Basement and Lower Level Morning Room, including oversized egress window wells to allow for maximum natural light. Schedule a tour, or stop by the model to learn more about the variety of floorplans and new construction opportunities available in Whispering Waters! Current photos are taken from a previously completed Lauren Floorplan, and will be updated to reflect the model once professional photos are received. Visit our website for virtual tour. Prices, square footage and availability are subject to change without notice.
- Type:
- Townhouse
- Sq.Ft.:
- 1,405
- Status:
- Active
- Beds:
- 2
- Lot size:
- 0.03 Acres
- Year built:
- 1998
- Baths:
- 3.00
- MLS#:
- 6580123
- Subdivision:
- Cic 1024 Prairie Bend
ADDITIONAL INFORMATION
Seller may consider buyer concessions if made in an offer. Welcome to your dream home, where a cozy fireplace awaits to warm up chilly nights. The neutral color palette complements any decor style, making this home move-in ready. The kitchen is a chef's delight with sleek, stainless steel appliances. The primary bedroom offers a sanctuary with double closets for ample storage. Fresh interior paint and partial flooring replacement enhance the home's appeal, ensuring pristine condition throughout. This remarkable property is ready for you to home.
$570,000
3084 Marcia Lane Shakopee, MN 55379
- Type:
- Single Family
- Sq.Ft.:
- 4,402
- Status:
- Active
- Beds:
- 5
- Lot size:
- 2.5 Acres
- Year built:
- 2002
- Baths:
- 4.00
- MLS#:
- 6562850
- Subdivision:
- Weinandt Acres 2nd Add
ADDITIONAL INFORMATION
Wonderful potential in this stately 5BR home on a spacious corner 2.5 acre lot w/attached FOUR car garage! Grand 2-story foyer w/chandelier & winding staircase to upper & lower levels. Beautiful HDWD floors thru-out main & upper levels including in BRs & closets! Main level is perfectly laid out for entertaining w/gas FP, tall ceilings open to upper level & bay windows + multiple areas for gathering & dinner parties. KIT has 2 bev/wine REFs, corner pantry, large island, peninsula, granite counters + plethora of cabinet & counter space. Laundry/mudroom/half bath on main level just off garage access. Upstairs you'll find 2 generous sized BRs, full bath & primary BR ensuite. Primary BR features tray ceiling, bay window, gas FP, WI closet w/LAUNDRY, private full bath w/double sinks & separate jetted tub/shower. LL walks out to the backyard plus you'll enjoy another family room, 2 more BRs & a 3rd laundry room (with mechanicals/utilities)! Yes, that's right a laundry room on EACH level! Home does need some work and TLC, but with the right vision, this home & property could be the star of the neighborhood! Great country location but w/convenient access to golfing, parks, shopping and so much more!
- Type:
- Single Family
- Sq.Ft.:
- 3,635
- Status:
- Active
- Beds:
- 5
- Lot size:
- 0.22 Acres
- Year built:
- 2024
- Baths:
- 4.00
- MLS#:
- 6577878
- Subdivision:
- Whispering Waters
ADDITIONAL INFORMATION
Welcome to the Lauren Model Home in Whispering Waters, Shakopee! Model Opens Saturday August 3, 2024 at 12pm. Nestled into wetlands, located near Eagle Creek and HWY 169, Whispering Waters offers a combination of privacy, scenery, and convenience. The Lauren Floorplan is designed with an open concept throughout the Main Level, brightened with white trim and cabinets. The gourmet kitchen features built in stainless steel appliances and an extended island island with quartz countertops. Bordering the Kitchen and Great Room, the Morning Room can be utilized as a formal dining room or lovely sitting area to enjoy morning coffee. The Upper Level offers 4 bedrooms, 2 bathrooms, and Laundry. Completed with a Finished Basement and Lower Level Morning Room, including oversized egress window wells to allow for maximum natural light. Schedule a tour, or stop by the model to learn more about the variety of floorplans and new construction opportunities available in Whispering Waters!
$1,190,000
656 Bluebill Circle Shakopee, MN 55379
- Type:
- Single Family
- Sq.Ft.:
- 4,355
- Status:
- Active
- Beds:
- 5
- Lot size:
- 3.39 Acres
- Year built:
- 1992
- Baths:
- 5.00
- MLS#:
- 6575671
- Subdivision:
- Bluebill Bay
ADDITIONAL INFORMATION
Welcome to your dream retreat! This is a Turnkey Ready Rambler, nestled on 3.4 acres, boasts 350' of picturesque lake frontage on the stunning Thole Lake. Enjoy the tranquility of your private landing, dock, and panoramic lake frontage. A large deck provides the perfect spot to take in the breathtaking views and host gatherings. The 4 bedrooms, 5 baths, providing ample space for comfort and privacy. Inviting walkout basement with a cozy wet bar, amusement room perfect for entertaining guests. Custom cabinets and commercial-grade appliances in the well-appointed kitchen. Vaulted ceilings add a touch of elegance to the living spaces. Luxurious primary bedroom and bath with lake views for your private sanctuary. The main level den features crown molding and built-ins, ideal for a home office or reading nook. Recent updates include a new roof, ensuring durability and aesthetic appeal. Modern septic system, new driveway, Pella windows, and doors enhance the property's value and efficiency.
$243,000
7454 Derby Lane Shakopee, MN 55379
- Type:
- Townhouse
- Sq.Ft.:
- 1,350
- Status:
- Active
- Beds:
- 2
- Lot size:
- 0.02 Acres
- Year built:
- 2000
- Baths:
- 3.00
- MLS#:
- 6574384
- Subdivision:
- Cic 1073 Village/southbridge
ADDITIONAL INFORMATION
Seller may consider buyer concessions if made in an offer. Welcome to this meticulously maintained property, tastefully updated with a new neutral color paint scheme that exudes calm and tranquility. The kitchen shines with all stainless steel appliances, adding a modern touch to your cooking space. Enjoy indulgent comfort in the primary bedroom with its spacious walk-in closet, perfect for an organized lifestyle. The primary bathroom boasts double sinks, making morning routines effortless. Fresh interior paint ties together every room seamlessly, complemented by unique partial flooring replacement. Embrace the beginning of your new chapter in this beautiful home.
- Type:
- Land
- Sq.Ft.:
- n/a
- Status:
- Active
- Beds:
- n/a
- Lot size:
- 15.03 Acres
- Baths:
- MLS#:
- 6574300
ADDITIONAL INFORMATION
±15 acres of prime development land in one of the Twin Cities metropolitan area's hottest submarkets, Shakopee. This Property is well-situated for a residential, retail, or mixed use development. Located amidst over 3,500 residential units under development within 2 miles of the Property, including a proposed 140 AC master development across the street that would include single-family homes, townhomes, multifamily uses, as well as office, retail, restaurant and grocery uses. Near popular local attractions including Valleyfair, the largest amusement park in the upper Midwest, Canterbury Park, and Mystic Lake Casino. Nestled between bustling Highway 169 (10,542 VPD) and Eagle Creek Blvd (9,700 VPD). Nearby retailers include Target, Lowe's, Slumberland Furniture, and many more.
$473,990
3826 Wren Avenue Shakopee, MN 55379
- Type:
- Single Family
- Sq.Ft.:
- 2,305
- Status:
- Active
- Beds:
- 3
- Lot size:
- 0.12 Acres
- Year built:
- 2024
- Baths:
- 3.00
- MLS#:
- 6572899
- Subdivision:
- Valley Crest
ADDITIONAL INFORMATION
Welcome to the lovely Hannah plan in our Valley Crest community. The Hannah has 2,305 finished square feet, featuring 3 bedrooms, 2.5 bathrooms, and a loft. The bright open-concept kitchen boasts a large center island, quartz countertops, GE® Stainless Steel appliances and a large walk-in pantry. Upstairs are 3 bedrooms (2 with spacious walk-in closets) and a large loft, perfect for a home office or TV room. The Valley Crest Community is near Mystic Lake Casino, Valley Fair, Canterbury Park, and several popular golf courses and amazing parks. Come visit our model today and let us help you build your dream home!
$478,990
3854 Wren Avenue Shakopee, MN 55379
- Type:
- Single Family
- Sq.Ft.:
- 2,293
- Status:
- Active
- Beds:
- 4
- Lot size:
- 0.12 Acres
- Year built:
- 2024
- Baths:
- 3.00
- MLS#:
- 6572816
- Subdivision:
- Valley Crest
ADDITIONAL INFORMATION
The Reece plan is part of our Carriage Collection and features 4 bedrooms on one level, 2.5 bathrooms, and 2,293 square feet. The main level is bright and spacious and has an open-concept kitchen/family room/dining area with 9-foot ceilings. The kitchen features a large center island with quartz countertops, GE® stainless steel appliances, and a roomy corner walk-in pantry. The upper level has four bedrooms, and a large laundry room. The owners suite offers a quiet retreat with a private ensuite bathroom and ample walk-in closet. Bedroom 4 also has a walk-in closet. Valley Crest is ideally located in Shakopee and is near Mystic Lake Casino, Valley Fair, and Canterbury Park. There are also several popular golf courses, parks and lakes nearby. Please stop by our model and let us help you build your dream home!
$451,990
3840 Wren Avenue Shakopee, MN 55379
- Type:
- Single Family
- Sq.Ft.:
- 2,044
- Status:
- Active
- Beds:
- 3
- Lot size:
- 0.12 Acres
- Year built:
- 2024
- Baths:
- 3.00
- MLS#:
- 6572761
- Subdivision:
- Valley Crest
ADDITIONAL INFORMATION
The Everett plan is part of our Carriage Collection and has 2,044 finished square feet, 3 bedrooms, 2.5 bathrooms, and a loft. The bright open kitchen features a large center island, quartz countertops, GE® Stainless Steel appliances and a large walk-in pantry. Upstairs are 3 bedrooms and a large loft, perfect for a home office or playroom. The spacious owners suite features two large walk-in closets, a sitting area, and an ensuite bathroom. The Valley Crest Community is near Mystic Lake Casino, Valley Fair, Canterbury Park, and several popular golf courses and amazing parks. Come visit our model today and let us help you build your dream home!
- Type:
- Single Family
- Sq.Ft.:
- 1,734
- Status:
- Active
- Beds:
- 2
- Lot size:
- 0.19 Acres
- Year built:
- 2024
- Baths:
- 2.00
- MLS#:
- 6572754
- Subdivision:
- Valley Crest
ADDITIONAL INFORMATION
The Cedarwood is one of our most popular plans! The plan offers main level living with 2 bedrooms, a den, a large mudroom, and an open concept kitchen/dining area/family room all on one level. The home features a gorgeous kitchen with a large center island, spacious walk-in pantry, stainless steel appliances, and quartz countertops. Valley Crest is ideally located in Shakopee and is near Mystic Lake Casino, Valley Fair, and Canterbury Park. There are also several popular golf courses, parks and lakes nearby. Please stop by our model and let us help you build your dream home!
$1,175,000
1037 Spencer Street S Shakopee, MN 55379
- Type:
- Apartment
- Sq.Ft.:
- 6,864
- Status:
- Active
- Beds:
- n/a
- Lot size:
- 0.61 Acres
- Year built:
- 1967
- Baths:
- MLS#:
- 6569471
ADDITIONAL INFORMATION
Wonderful 8-Unit Apartment in Shakopee! Well maintained, 12 x 15 Laundry Room, strong rental history, same owner for past 30+ years. 7 leases are month to month and the 8th lease ends in the spring of 2025. Rare opportunity to own 8 units in one of the fastest growing communities in the suburbs. Room Dimensions for 7 Units with 2 Bedrooms: 8 x 8 Kitchen, 8 x 8 Dining Room, 13 x 16 Living Room, 8 x 11 1st Bedroom, 10 x 12 2nd Bedroom, Full Bath. Room Dimensions for 1 Unit with 1 Bedroom: 8 x 11 Kitchen, 11 x 14 Living Room, Bedroom 10 x 10, Full Bath. Come see!
- Type:
- Fourplex
- Sq.Ft.:
- 3,712
- Status:
- Active
- Beds:
- n/a
- Year built:
- 1987
- Baths:
- MLS#:
- 6569383
- Subdivision:
- Eagle Creek Junction 1st Add
ADDITIONAL INFORMATION
Wonderful 4-Plex in Shakopee! All units are 2 bedroom, 1 bath with strong rental history, coin operated laundry - 7x14 laundry room. Separate meters for gas, electric and water. All units have month to month leases. Well maintained property with only one owner! Rare opportunity to own a 4-Plex in one of the fastest growing communities in the suburbs. Come see!!
- Type:
- Fourplex
- Sq.Ft.:
- 3,168
- Status:
- Active
- Beds:
- n/a
- Year built:
- 1987
- Baths:
- MLS#:
- 6569783
- Subdivision:
- Eagle Creek Junction 1st Add
ADDITIONAL INFORMATION
Wonderful 4 plex in great Shakopee location on cul-de-sac with four 2 car garages and four 2 bedroom 1 bath units. Excellent rental history, one owner property, that has been kept in good repair. 3 of the 4 leases are month to month. Very nice property to live in one unit and rent out the rest of the building to start up your investment property file!! Come see!!
Andrea D. Conner, License # 40471694,Xome Inc., License 40368414, [email protected], 844-400-XOME (9663), 750 State Highway 121 Bypass, Suite 100, Lewisville, TX 75067

Listings courtesy of Northstar MLS as distributed by MLS GRID. Based on information submitted to the MLS GRID as of {{last updated}}. All data is obtained from various sources and may not have been verified by broker or MLS GRID. Supplied Open House Information is subject to change without notice. All information should be independently reviewed and verified for accuracy. Properties may or may not be listed by the office/agent presenting the information. Properties displayed may be listed or sold by various participants in the MLS. Xome Inc. is not a Multiple Listing Service (MLS), nor does it offer MLS access. This website is a service of Xome Inc., a broker Participant of the Regional Multiple Listing Service of Minnesota, Inc. Information Deemed Reliable But Not Guaranteed. Open House information is subject to change without notice. Copyright 2025, Regional Multiple Listing Service of Minnesota, Inc. All rights reserved
Shakopee Real Estate
The median home value in Shakopee, MN is $349,900. This is lower than the county median home value of $415,800. The national median home value is $338,100. The average price of homes sold in Shakopee, MN is $349,900. Approximately 72.32% of Shakopee homes are owned, compared to 25.44% rented, while 2.24% are vacant. Shakopee real estate listings include condos, townhomes, and single family homes for sale. Commercial properties are also available. If you see a property you’re interested in, contact a Shakopee real estate agent to arrange a tour today!
Shakopee, Minnesota 55379 has a population of 43,396. Shakopee 55379 is less family-centric than the surrounding county with 39.2% of the households containing married families with children. The county average for households married with children is 42.09%.
The median household income in Shakopee, Minnesota 55379 is $96,473. The median household income for the surrounding county is $109,031 compared to the national median of $69,021. The median age of people living in Shakopee 55379 is 34.7 years.
Shakopee Weather
The average high temperature in July is 83.5 degrees, with an average low temperature in January of 6.5 degrees. The average rainfall is approximately 31.3 inches per year, with 51.2 inches of snow per year.





