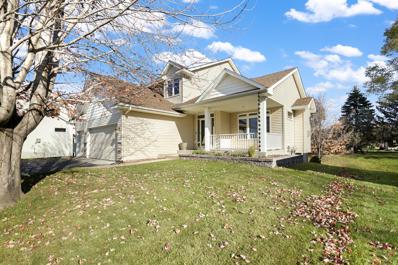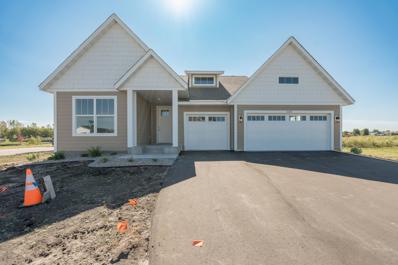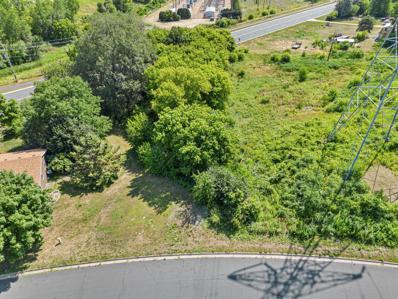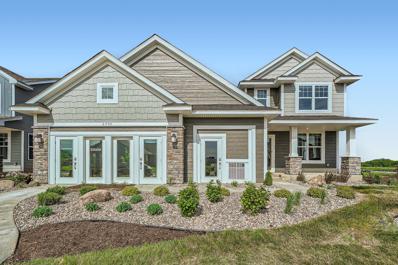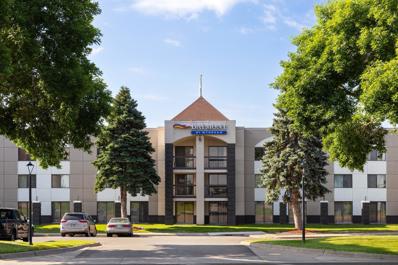Shakopee MN Homes for Rent
- Type:
- Townhouse
- Sq.Ft.:
- 1,242
- Status:
- Active
- Beds:
- 2
- Lot size:
- 0.04 Acres
- Year built:
- 2004
- Baths:
- 2.00
- MLS#:
- 6633673
- Subdivision:
- Cic 1098 Providence Pointe
ADDITIONAL INFORMATION
Welcome to the Village Collection townhomes at Providence Pointe. Original owner is only selling because he is relocating. This townhome is the Clearwater model. All living space is on the ground level. No stairs in interior or exterior. Private owner's suite. End unit with light exposure from west and north. Ideal location is minutes to St. Francis Hospital, shopping, golf, eateries and access to Hwy 169. Welcome Home!
- Type:
- Single Family
- Sq.Ft.:
- 2,624
- Status:
- Active
- Beds:
- 4
- Lot size:
- 0.24 Acres
- Year built:
- 2004
- Baths:
- 4.00
- MLS#:
- 6613542
- Subdivision:
- Westchester Estates
ADDITIONAL INFORMATION
Welcome to this stunning two-story home located at Westchester Estates in Shakopee. This property shows like brand new! 4 bedrooms, 4 bathrooms, 3 car garage, and a manicured front/backyard. Step into this home where you'll be instantly met with a spacious living room with freshly sanded/stained 3/4" maple hardwood floors, high vaulted ceilings, and large windows presenting incredible natural light. The expansive kitchen steals the show with its large granite center island, beautiful kitchen windows, stainless steel appliances, and ample cabinet and countertop space. Dining room conveniently splits the kitchen and living room for convenience and gives direct access to the back deck, perfect for dining al fresco. Hardware, light fixtures, and hardwood/carpet have been improved throughout the entirety of the home. Upper-level features 3 bedrooms on one-level along with 2 full bathrooms including a private primary bathroom. Primary bedroom shows off a generous walk-in closet and private full bathroom with ceramic tiling and separate tub and shower. The lower-level stuns as you walk down to the considerably sized family room leading to a lower-level walkout to the backyard paver patio and green spaces, an adorable area for hosting or entertaining. Lower-level also offers a 4th bedroom, previously used as an office, with gorgeous glass French doors and backyard facing windows. Another 3/4 bathroom rounds out the lower level which also highlights zoned heating/cooling. Newer air conditioner and furnace. Attached 3-car fully insulated and sheet rocked garage is the cherry on top. Newer air conditioner and furnace (2018) and roof (2020)! Also has a sprinkler system and invisible pet fence. Attached 3-car fully insulated and sheet rocked garage is the cherry on top. Welcome Home ... !
$468,230
2092 Aloha Avenue Shakopee, MN 55379
- Type:
- Single Family
- Sq.Ft.:
- 1,842
- Status:
- Active
- Beds:
- 3
- Lot size:
- 0.24 Acres
- Year built:
- 2024
- Baths:
- 3.00
- MLS#:
- 6630938
- Subdivision:
- Amberglen
ADDITIONAL INFORMATION
Ask how you can receive a 30-year fixed interest rate of either 5.50% for FHA/VA financing or 5.99% for Conventional financing. This can save you hundred every month!! The Sienna by DR Horton! Featuring a modern kitchen with stainless steel appliances, white cabinets, quartz counters and corner pantry. This beauty has three bedrooms upstairs along with a loft and laundry. Primary bedroom has two walk-in closets! Private primary bath with dual vanity. Smart home technology, sod and irrigation included. **No HOA! ** see why Amberglen has been Shakopee's best-selling community. You are close to everything that makes Shakopee so desirable. Lots of options for shopping, dining and walking trails. Plus, Jackson Township Park system is right next door and offers over 280 acres of the great outdoors! Plus excellent schools!! Come see us today, we are open 7 days a week.
- Type:
- Single Family
- Sq.Ft.:
- 1,762
- Status:
- Active
- Beds:
- 3
- Lot size:
- 0.21 Acres
- Year built:
- 2024
- Baths:
- 2.00
- MLS#:
- 6630330
- Subdivision:
- Summerland Place 1st Add
ADDITIONAL INFORMATION
Beautiful new rambler located on corner lot. Spacious open floor plan with 3 bedrooms on main level. Gourmet kitchen with granite counter tops, center island and walk-in pantry, great room with gas fireplace, primary suite complete with dual sinks and huge walk-in closet. Full basement that awaits your finishing touches for lots of extra living space. Oversized 3 car garage. A great place to call home!
- Type:
- Single Family
- Sq.Ft.:
- 2,242
- Status:
- Active
- Beds:
- 4
- Lot size:
- 0.21 Acres
- Year built:
- 2024
- Baths:
- 4.00
- MLS#:
- 6630304
- Subdivision:
- Amberglen
ADDITIONAL INFORMATION
Ask how you can receive a 30-year fixed interest rate of either 5.50% for FHA/VA financing or 5.99% for Conventional financing. This can save you hundred every month!! Introducing another new construction opportunity from D.R. Horton, America’s Builder. The Bryant II's thoughtfully designed home plan has 4 bedrooms, the primary bedroom comes with a private, dual vanity bath & spacious walk-in closet! The open concept layout is complemented by vaulted ceilings and a electric fireplace with mantel. A stunning kitchen with SS appliances with quartz counter-tops A FINISHED lower level! All our homes include Smart Home Technology, fully sodded yard with irrigation system. More than enough space in the garage with 3 stalls. The Bryant II offers all this with no HOA!
- Type:
- Single Family
- Sq.Ft.:
- 2,402
- Status:
- Active
- Beds:
- 4
- Lot size:
- 0.21 Acres
- Year built:
- 2024
- Baths:
- 4.00
- MLS#:
- 6630332
- Subdivision:
- Amberglen
ADDITIONAL INFORMATION
Ask how you can receive a 30-year fixed interest rate of either 5.50% for FHA/VA financing or 5.99% for Conventional financing. This can save you hundred every month!! Introducing another new construction opportunity from D.R. Horton, America’s Builder. Come see the beautiful Finnegan! A thoughtfully designed 4 bedrooms, 3.5 bath, plus bonus room on main and 3 car garage home. A stunning kitchen greets you with SS appliances, quartz counter-tops, walk-in pantry and kitchen island! The open concept layout is complemented by vaulted ceilings and corner electric fireplace with mantle. A flex room on the main level opens by French doors, offers space for an office, playroom or sitting area. Primary bedroom comes with a private, dual vanity bath & two spacious walk-in closets! Finished lower-level offers a second family room along with bedroom & full bath. All of our homes include Smart Home Technology. The Finnegan offers all this and more with no HOA!
- Type:
- Townhouse
- Sq.Ft.:
- 1,989
- Status:
- Active
- Beds:
- 4
- Lot size:
- 0.12 Acres
- Year built:
- 2024
- Baths:
- 3.00
- MLS#:
- 6629922
- Subdivision:
- Highview Park
ADDITIONAL INFORMATION
Ask how you can receive a 30-year fixed interest rate of either 5.50% for FHA/VA financing or 5.99% for Conventional financing. This can save you hundred every month!! Now offering our popular twin homes in Shakopee by D.R. Horton. Home owners will enjoy the easy townhome lifestyle with a large yard that you can fence!! An open feel of the main level family room, kitchen and dinette with hard flooring throughout. In the kitchen, upgraded features include quartz countertops, stainless appliances and a kitchen island with a breakfast bar. The upper-level includes a loft space and laundry room, along with 4 spacious bedrooms. Plus an unfinished walkout lower level that has space for a future bedroom, bathroom and 3rd family room. Fabulous lot that has a pond view! Highview Park is close to everything you need. Close to lots of options for shopping, dining and walking trails. Plus, Jackson Township Park system is right next door and offers over 280 acres of the great outdoors!
- Type:
- Townhouse
- Sq.Ft.:
- 1,989
- Status:
- Active
- Beds:
- 4
- Lot size:
- 0.1 Acres
- Year built:
- 2024
- Baths:
- 3.00
- MLS#:
- 6629920
- Subdivision:
- Highview Park
ADDITIONAL INFORMATION
Ask how you can receive a 30-year fixed interest rate of either 5.50% for FHA/VA financing or 5.99% for Conventional financing. This can save you hundred every month!! Now offering our popular twin homes in Shakopee by D.R. Horton. Home owners will enjoy the easy townhome lifestyle with a large yard that you can fence!! An open feel of the main level family room, kitchen and dinette with hard flooring throughout. In the kitchen, upgraded features include quartz countertops, stainless appliances and a kitchen island with a breakfast bar. The upper-level includes a loft space and laundry room, along with 4 spacious bedrooms. Plus an unfinished walkout lower level that has space for a future bedroom, bathroom and 3rd family room. Fabulous lot that has a pond view! Highview Park is close to everything you need. Close to lots of options for shopping, dining and walking trails. Plus, Jackson Township Park system is right next door and offers over 280 acres of the great outdoors!
- Type:
- Single Family
- Sq.Ft.:
- 3,448
- Status:
- Active
- Beds:
- 5
- Lot size:
- 0.43 Acres
- Year built:
- 2024
- Baths:
- 4.00
- MLS#:
- 6629411
- Subdivision:
- Highview Park
ADDITIONAL INFORMATION
Ask how you can receive a 30-year fixed interest rate of either 5.50% for FHA/VA financing or 5.99% for Conventional financing. This can save you hundred every month!! The Whitney is one of our largest and most luxurious floor plan. It offers a formal dining room with a Butler’s Pantry to the kitchen that includes a vast amount of counter space. The angled kitchen island can easily seat four, the dinette is also spacious enough for a table to seat six. The family room has a gas fireplace and homeowners of the Whitney love the main level bedroom and bath, as well as the very large mudroom with a walk-in closet. The extra-wide staircase leads you upstairs to a game room, a convenient upper-level laundry room, and 4 more bedrooms. The luxury bedroom suite has a private bath with a shower and separate tub, plus two walk-in closets. The Whitney offers a large yard, almost half an acre, in cul-de-sac! Sod and irrigation included!
- Type:
- Single Family
- Sq.Ft.:
- 1,797
- Status:
- Active
- Beds:
- 3
- Lot size:
- 0.3 Acres
- Year built:
- 2024
- Baths:
- 2.00
- MLS#:
- 6629489
ADDITIONAL INFORMATION
Exciting New single-family Home project in Shakopee! Home packages starting from the 500’s! The project consists of 17 large, open, lots. Walk-out, look-out, and split-entry lots all available. Brand New plans available pick out your lot, location and plan and build now! The Countrywood 50 is a Model designed with open floor plan, large open foyer, perfectly thought out for modern living. 3 upper bedrooms w large open Primary Suite. Basement ready to finish. Large lot fantastic location! Countryside 3rd a Premier Shakopee location close to shopping, interstate, restaurants.
$125,000
1417 Tyrone Drive Shakopee, MN 55379
- Type:
- Land
- Sq.Ft.:
- n/a
- Status:
- Active
- Beds:
- n/a
- Lot size:
- 1.26 Acres
- Baths:
- MLS#:
- 6629186
- Subdivision:
- Killarney Hills
ADDITIONAL INFORMATION
If you are looking to build a home, you won't want to miss this stunning land in the heart of Shakopee! Close to Canterbury Park and many shops and restaurants, you will enjoy 1.25 acres of land while still being conveniently close to the city. This large wooded lot has plenty of privacy and a gentle slope that would be perfect for a walk out basement. You can pick your own builder and create your dream home!
- Type:
- Single Family
- Sq.Ft.:
- 2,185
- Status:
- Active
- Beds:
- 4
- Lot size:
- 0.35 Acres
- Year built:
- 2024
- Baths:
- 3.00
- MLS#:
- 6626620
- Subdivision:
- Whispering Waters 1st Add
ADDITIONAL INFORMATION
Welcome to Whispering Waters, a beautiful community built by award-winning KEY LAND Homes. You will be WOW'd from the moment you step through the front door highlighting our 40 years of experience and integrity. This home features 12 ft ceilings in the great room! The large windows let in beautiful natural lights. The kitchen is well appointed with deep rich painted cabinets and a warm stained center island. The tiled backsplash and Quartz countertops brings in that personal touch. This home works great for entertaining. The dining room is off the kitchen. It is close to take in all the action yet separated just enough for a quiet dinner. We proudly offer an unparalleled 5-year home warranty on top your Minnesota builder warranty. We are extremely proud to be GreenPath Certified offering you lower energy costs and a durable, well-built home. Ask us about our current incentives. Come see and feel the KEY LAND difference for yourself!
- Type:
- Single Family
- Sq.Ft.:
- 2,570
- Status:
- Active
- Beds:
- 5
- Lot size:
- 0.28 Acres
- Year built:
- 2024
- Baths:
- 4.00
- MLS#:
- 6626617
- Subdivision:
- Whispering Waters 1st Add
ADDITIONAL INFORMATION
Welcome to Whispering Waters, a beautiful community built by KEY LAND Homes. This listing is for a to-be-built home. There is no association. You could build the Deacon floorplan with a main level bedroom and private bathroom with exceptional opportunities for personalization. We do have a completed model of this floorplan for you to view. We do allow customization structurally and with our selection center. You will be WOW'd from the moment you step through our front door highlighting 40 years of experience and integrity. Our homes are well-planned utilizing every square foot, abundant natural lighting, and exquisite thoughtful design options. We will walk you through the entire process from start to finish and beyond closing. We proudly offer an unparalleled 5-year home warranty on top your Minnesota builder warranty. We are extremely proud to be Green Path Certified offering you lower energy costs and a durable, well-built home. Ask us about our current incentives. Come see and feel the KEY LAND difference for yourself!
- Type:
- Single Family
- Sq.Ft.:
- 2,271
- Status:
- Active
- Beds:
- 4
- Lot size:
- 0.19 Acres
- Year built:
- 2023
- Baths:
- 3.00
- MLS#:
- 6628307
- Subdivision:
- Summerland Place
ADDITIONAL INFORMATION
Tour our sought-after Vanderbilt model and experience a beautifully designed open floorplan featuring 9-foot ceilings, a cozy fireplace, and a gourmet kitchen complete with slate stainless steel appliances, white cabinetry, quartz countertops, a stylish backsplash, and a convenient pantry. This spacious, light-filled, two-story home is perfect for entertaining and comfortable everyday living. The second floor offers three bedrooms, two bathrooms, and a laundry room, including a luxurious owner’s suite with a generous walk-in closet and a private bath with a double-sink vanity and shower. Complete with a two-car garage, new construction, and manufacturer warranties.
$254,900
7403 Derby Lane Shakopee, MN 55379
- Type:
- Townhouse
- Sq.Ft.:
- 1,306
- Status:
- Active
- Beds:
- 2
- Lot size:
- 0.04 Acres
- Year built:
- 2000
- Baths:
- 2.00
- MLS#:
- 6627885
- Subdivision:
- Cic 1073 Village/southbridge
ADDITIONAL INFORMATION
Gorgeous Southbridge one-level end unit home is tastefully updated with a private, secluded location and is in move-in condition! Excellent floor plan has 2BR, 2BA, spacious room sizes and an abundance of natural sunlight brightening the home. Recent updates include new LVP & carpet flooring plus fresh paint throughout, newer A/C, washer and dryer (2023), furnace (2022), plus a Kinetico water softener & water filtration system! Large LR has a nice gas FP with marble surround and walks out to a patio overlooking a wooded area where you can enjoy nature. Large KI/DR areas make it easy to cook and entertain! Lots of KI cabinet storage (some have easy pull-out shelves!), granite countertops plus a pantry closet with shelving! Owner's suite has a big walk-in closet plus a 3/4 BA and convenient double sinks. Great association perks include pool & playground within walking distance. Near shopping, restaurants, dog park and bike/walking paths! A great, affordable place to call home.
- Type:
- Single Family
- Sq.Ft.:
- 2,729
- Status:
- Active
- Beds:
- 4
- Lot size:
- 0.3 Acres
- Year built:
- 2024
- Baths:
- 4.00
- MLS#:
- 6628165
ADDITIONAL INFORMATION
Exciting New single-family Home project in Shakopee! Home packages starting from the 500’s! The project consists of 17 large, open, lots. Walk-out, look-out, and split-entry lots all available. Brand New plans available pick out your lot, location and plan and build now! The Concord Model designed with over 2700 square foot open floor plan, large open foyer, office for the perfect main floor work at home location perfectly thought out for modern living. 4 upper bedrooms with upper floor laundry and large open Primary Suite. Full Walkout basement ready to finish. Large lot fantastic location! Countryside 3rd a Premier Shakopee location close to shopping, interstate, restaurants.
- Type:
- Single Family
- Sq.Ft.:
- 1,988
- Status:
- Active
- Beds:
- 4
- Lot size:
- 0.21 Acres
- Year built:
- 2024
- Baths:
- 3.00
- MLS#:
- 6628212
- Subdivision:
- Amberglen
ADDITIONAL INFORMATION
Ask how you can receive a 30-year fixed interest rate of either 5.50% for FHA/VA financing or 5.99% for Conventional financing. This can save you hundred every month!! The Rushmore offers an open-concept main level with vaulted ceiling, beautiful kitchen with White cabinets, stainless appliances, quartz counters, and ceramic backsplash. The primary suite has its own private bath and huge walk-in closet. The lower level is comes FINISHED with a second living room, 4th bedroom and a full bath!!! Smart home technology included and no HOA! Covered front porch. Fully sodded yard and irrigation also included!
- Type:
- Townhouse
- Sq.Ft.:
- 1,654
- Status:
- Active
- Beds:
- 4
- Lot size:
- 0.11 Acres
- Year built:
- 2024
- Baths:
- 3.00
- MLS#:
- 6628179
- Subdivision:
- Highview Park
ADDITIONAL INFORMATION
Ask how you can receive a 30-year fixed interest rate of either 5.50% for FHA/VA financing or 5.99% for Conventional financing. The Duet from DR Horton - in an exciting, association maintained, new Twin Home community, Highview Park! Smart and thoroughly designed, this spectacular two-story layout features an open main level including a stunning kitchen with quartz countertops and stainless gas appliances, tankless water heater, smart home technology and so much more! This home features an open concept main floor, perfect for entertaining! Upstairs is equally impressive, as the level features four bedrooms and laundry room. Large yard space that you can fence!!! Beautiful neighborhood surrounded by wetland and pond views! Extensive walking trails through the community and Shakopee. Walk to the 280 acres of Jackson Township Park. Offering your nature trails, play grounds, pickle ball, tennis, basketball and tons of other activities. Enjoy close proximity to all the conveniences; highway access, retail shopping, grocery, restaurants & entertainment. This home and community will not disappoint! We are Shakopee's fastest growing community! Come and see why! We are open 7 days week!
- Type:
- Townhouse
- Sq.Ft.:
- 1,654
- Status:
- Active
- Beds:
- 4
- Lot size:
- 0.11 Acres
- Year built:
- 2024
- Baths:
- 3.00
- MLS#:
- 6628112
- Subdivision:
- Highview Park
ADDITIONAL INFORMATION
Ask how you can receive a 30-year fixed interest rate of either 5.50% for FHA/VA financing or 5.99% for Conventional financing. The Duet from DR Horton - in an exciting, association maintained, new Twin Home community, Highview Park! Smart and thoroughly designed, this spectacular two-story layout features an open main level including a stunning kitchen with quartz countertops and stainless gas appliances, tankless water heater, smart home technology and so much more! This home features an open concept main floor, perfect for entertaining! Upstairs is equally impressive, as the level features four bedrooms and laundry room. Large yard space that you can fence!!! Beautiful neighborhood surrounded by wetland and pond views! Extensive walking trails through the community and Shakopee. Walk to the 280 acres of Jackson Township Park. Offering your nature trails, play grounds, pickle ball, tennis, basketball and tons of other activities. Enjoy close proximity to all the conveniences; highway access, retail shopping, grocery, restaurants & entertainment. This home and community will not disappoint! We are Shakopee's fastest growing community! Come and see why! We are open 7 days week!
- Type:
- Single Family
- Sq.Ft.:
- 2,472
- Status:
- Active
- Beds:
- 4
- Lot size:
- 0.26 Acres
- Year built:
- 2024
- Baths:
- 3.00
- MLS#:
- 6627872
- Subdivision:
- Summerland Place 1st Add
ADDITIONAL INFORMATION
Completed new construction! Open concept 2 story home with all 4 bedrooms on one level. Functional kitchen layout with center island, walk in pantry, granite counters, and views of the dining room, great room w/ cozy gas fireplace. Versatile flex room to fit your office or leisure lifestyle needs. Master suite with separate soaking tub and spacious walk in closet. Solid core interior doors, 8' exterior doors, & LVP siding. Oversized 3 car garage with 8' doors. Lookout basement with option for finishing. Awesome location with easy access to Hwy 169, schools, shopping, restaurants, airport, & downtown. Please see supplements for floor plans.
- Type:
- Single Family
- Sq.Ft.:
- 2,962
- Status:
- Active
- Beds:
- 4
- Lot size:
- 0.28 Acres
- Year built:
- 2024
- Baths:
- 4.00
- MLS#:
- 6626615
- Subdivision:
- Whispering Waters
ADDITIONAL INFORMATION
Welcome to Whispering Waters and KEY LAND's Fall Parade of Homes Model. We offer multiple floor plans of ramblers and two-stories with exceptional opportunities for personalization. You will be WOW'd from the moment you step through our front door highlighting our 40 years of experience and integrity. Our homes are well-planned utilizing every square foot, abundant natural lighting, and exquisite thoughtful design options. Come build with us or purchase one of our Quick Move-In homes. We will walk you through the entire process from start to finish and beyond closing. We proudly offer an unparalleled 5-year home warranty on top your Minnesota builder warranty. We are extremely proud to be GreenPath Certified offering you lower energy costs and a durable, well-built home. Ask us about our current incentives. Come see and feel the KEY LAND difference for yourself!
- Type:
- Single Family
- Sq.Ft.:
- 2,402
- Status:
- Active
- Beds:
- 4
- Lot size:
- 0.23 Acres
- Year built:
- 2024
- Baths:
- 4.00
- MLS#:
- 6626504
- Subdivision:
- Amberglen
ADDITIONAL INFORMATION
Ask how you can receive a 30-year fixed interest rate of either 5.50% for FHA/VA financing or 5.99% for Conventional financing. This can save you hundred every month!! Thoughtfully designed with 4 bedrooms + office, 3.5 baths with a 3 car garage. The main floor gives a wonderful 1st impression with high ceiling and lots of windows. (windows have a lifetime warranty). Primary bedroom is spacious comes with a private bath with dual vanity with Quartz counters & two spacious walk-in closets! A stunning kitchen with stainless steel appliances, light gray cabinets and stunning granite counter-tops, tile backsplash, walk-in pantry and kitchen island! A flex room on the main level opens by French doors, offers space for an office, playroom or sitting area. All our homes include Smart Home Technology. More than enough space in the garage with 3 stalls. **No HOA! ** see why Amberglen has been Shakopee's best-selling community.
- Type:
- Office
- Sq.Ft.:
- 133,628
- Status:
- Active
- Beds:
- n/a
- Lot size:
- 7.43 Acres
- Year built:
- 1986
- Baths:
- MLS#:
- 6626769
ADDITIONAL INFORMATION
Here is a fantastic opportunity to lease office space at the Baymont by Wyndham Hotel. This Hotel offers a prime location at Highway 169 and Canterbery Rd in Shakopee. Included in your rent is a 24 hour front desk receptionist that can direct your clients to your suite along with receiving packages/mail. Tenants will also have access to the pool/hot tub and the fitness center. There is also a restaurant on location that offers a full food menu and full bar. Tenants will also have access to numerous conference and banquet rooms at substantially discounted rates. There are a variety of different size suites to choose from starting at 370sf up to 3104sf and various options in between. All rents are gross and range from $20-$25sf.
- Type:
- Single Family
- Sq.Ft.:
- 2,522
- Status:
- Active
- Beds:
- 4
- Lot size:
- 0.28 Acres
- Year built:
- 2024
- Baths:
- 3.00
- MLS#:
- 6625218
- Subdivision:
- Highview Park
ADDITIONAL INFORMATION
Ask how you can receive a 30-year fixed interest rate of either 5.50% for FHA/VA financing or 5.99% for Conventional financing. This can save you hundred every month!! Meet "Harrison" by DR Horton. Main floor office or guest room. Open main floor that is light and bright. Upper level offers 4 large bedrooms plus loft or 2nd family room. Ample space in the mud room with a large walk-in closet for storage! More highlights of the home are the corner walk-in pantry in the kitchen which also includes quartz countertops, stainless appliances, and an island with breakfast bar. Upstairs, homeowners will enjoy the loft for additional comfort and living space, and an upper-level laundry room. The bedroom suite has a private bath with double vanities and walk-in closet. Smart Tech included! This home will begin construction in May, but we have a model to tour of same Henley plan. Oversized 2.5 car garage on large corner lot. Highview Park is close to everything you need. Close to lots of options for shopping, dining and walking trails. Plus, Jackson Township Park system is right next door and offers over 280 acres of the great outdoors!
$566,365
1707 Abbey Road Shakopee, MN 55379
- Type:
- Single Family
- Sq.Ft.:
- 2,617
- Status:
- Active
- Beds:
- 5
- Lot size:
- 0.21 Acres
- Year built:
- 2024
- Baths:
- 3.00
- MLS#:
- 6625347
- Subdivision:
- Amberglen
ADDITIONAL INFORMATION
Ask how you can receive a 30-year fixed interest rate of either 5.50% for FHA/VA financing or 5.99% for Conventional financing. This can save you hundred every month!! Meet the Henley plan in Amberglen, it checks all the boxes! Highly sought-after main floor bedroom & full bath! Main floor is open & spacious with plenty of space for everyone & lots of windows! Work from home? The Henley offers a flex room on main floor! Your brand-new kitchen features stainless steel appliances, gray cabinets, Quartz countertops with plenty of counter space plus a walk-in corner pantry. Upper-level offers 4 large bedrooms plus a loft or 2nd family room along with a spacious upper-level laundry room. Primary bedroom is large and comes with private bath featuring dual-sinks and Quartz counters plus a massive walk-in closet! 4 of the 5 bedrooms boast walk-in closets! PLUS an unfinished basement for even further expansion! Smart home technology & irrigation included. All this located in highly desirable Shakopee. **No HOA! ** See why Amberglen has been Shakopee's best-selling community.
Andrea D. Conner, License # 40471694,Xome Inc., License 40368414, [email protected], 844-400-XOME (9663), 750 State Highway 121 Bypass, Suite 100, Lewisville, TX 75067

Listings courtesy of Northstar MLS as distributed by MLS GRID. Based on information submitted to the MLS GRID as of {{last updated}}. All data is obtained from various sources and may not have been verified by broker or MLS GRID. Supplied Open House Information is subject to change without notice. All information should be independently reviewed and verified for accuracy. Properties may or may not be listed by the office/agent presenting the information. Properties displayed may be listed or sold by various participants in the MLS. Xome Inc. is not a Multiple Listing Service (MLS), nor does it offer MLS access. This website is a service of Xome Inc., a broker Participant of the Regional Multiple Listing Service of Minnesota, Inc. Information Deemed Reliable But Not Guaranteed. Open House information is subject to change without notice. Copyright 2025, Regional Multiple Listing Service of Minnesota, Inc. All rights reserved
Shakopee Real Estate
The median home value in Shakopee, MN is $349,900. This is lower than the county median home value of $415,800. The national median home value is $338,100. The average price of homes sold in Shakopee, MN is $349,900. Approximately 72.32% of Shakopee homes are owned, compared to 25.44% rented, while 2.24% are vacant. Shakopee real estate listings include condos, townhomes, and single family homes for sale. Commercial properties are also available. If you see a property you’re interested in, contact a Shakopee real estate agent to arrange a tour today!
Shakopee, Minnesota 55379 has a population of 43,396. Shakopee 55379 is less family-centric than the surrounding county with 39.2% of the households containing married families with children. The county average for households married with children is 42.09%.
The median household income in Shakopee, Minnesota 55379 is $96,473. The median household income for the surrounding county is $109,031 compared to the national median of $69,021. The median age of people living in Shakopee 55379 is 34.7 years.
Shakopee Weather
The average high temperature in July is 83.5 degrees, with an average low temperature in January of 6.5 degrees. The average rainfall is approximately 31.3 inches per year, with 51.2 inches of snow per year.

