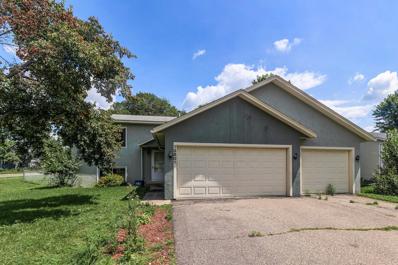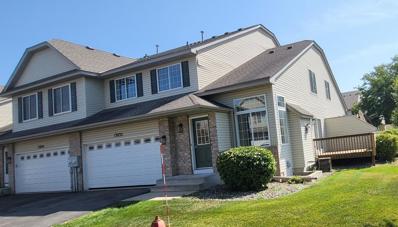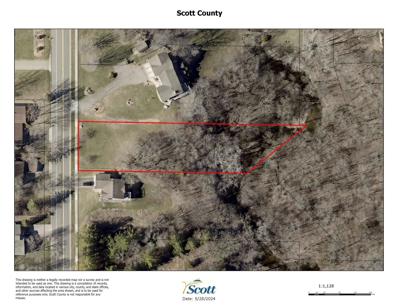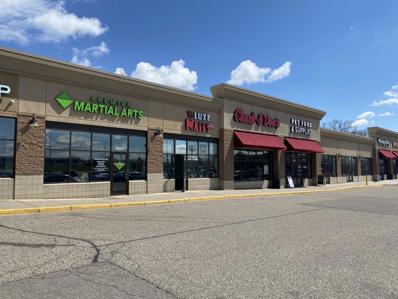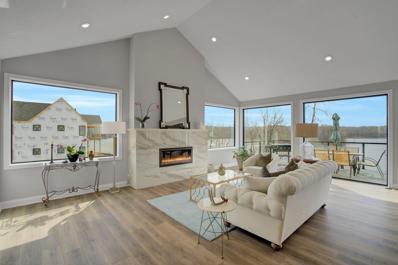Savage MN Homes for Rent
- Type:
- Single Family
- Sq.Ft.:
- 1,710
- Status:
- Active
- Beds:
- 3
- Year built:
- 2022
- Baths:
- 3.00
- MLS#:
- 6591016
- Subdivision:
- Eagleview Addition
ADDITIONAL INFORMATION
Enjoy the newest modern Luxury Villa community of Eagleview! Brought to you by Custom One Homes this community offers distinctively designed 1 and 2 story detached villas that are surrounded by tranquil wetlands. This home features Anderson Windows, James Hardie Siding, oak flooring and Quartz counters! One of the only developments in the area with zero entry and main level living. Located in a super convenient location on the border of Savage and Prior Lake just minutes away from walking trails, parks, shopping and Prior Lake. Move-In ready and lot reservations available! Only 17 homesites available!
- Type:
- Land
- Sq.Ft.:
- n/a
- Status:
- Active
- Beds:
- n/a
- Lot size:
- 2.83 Acres
- Baths:
- MLS#:
- 6579389
- Subdivision:
- Hare 3rd Add
ADDITIONAL INFORMATION
For Sale 2.83 Acres ready for one (1) or two (2) single-family homes to be built. This site consists of 2 lots including PID’s 265110020 & 265110010 at 9479 & 9487 Highway 101 W, Savage, MN. These 2 parcels must be sold together and only one (1) single-family home may be built per lot per the approved Development Plan by the City of Savage. This unique parcel provides many advantages including not only a convenient and accessible location but the potential for an extraordinarily large lot for a home to be built with extra space and privacy. There is access to city utilities including city sewer & water, natural gas, and electric.
$1,129,000
Tbd 146th Terrace Savage, MN 55378
ADDITIONAL INFORMATION
Welcome to Eagleview, a very scenic development on the border of Savage & Prior Lake! Tucked in beautiful & Private wetland area. Conveniently located to shopping & restaurants. Easy access to Hwy. 16 and metro area. 7 Villa lots available with scenic wetland backdrop. Open to all builders! 1 & 2-level options available.
- Type:
- Single Family
- Sq.Ft.:
- 1,972
- Status:
- Active
- Beds:
- 4
- Lot size:
- 0.3 Acres
- Year built:
- 1991
- Baths:
- 2.00
- MLS#:
- 6568469
- Subdivision:
- Hampton Pond 1st Add
ADDITIONAL INFORMATION
Welcome to 13801 Colorado Ave! This split-entry home boasts 4 generously sized bedrooms on the main level, each offering a sanctuary for rest & relaxation. The main level also greets you with an inviting open floor plan, where the living, dining, & kitchen areas seamlessly blend together, creating an ideal space for both intimate gatherings & lively entertaining. The kitchen serves as the heart of the home, adorned with granite countertops & stainless steel appliances. A spacious deck also awaits you on the main level, providing an idyllic spot to bask in the sunshine. Descend to the walkout lower level, where a cozy patio offers a transition to the fenced backyard. This home offers the perfect blend of comfort, style, & sophistication.
- Type:
- Townhouse
- Sq.Ft.:
- 1,850
- Status:
- Active
- Beds:
- 4
- Lot size:
- 0.05 Acres
- Year built:
- 1998
- Baths:
- 3.00
- MLS#:
- 6565521
- Subdivision:
- Connelly Park Twnhms
ADDITIONAL INFORMATION
Great end Unit TH next to School, Fitness Club & close to Retail/Dining places. Finished lower level with 4th bed & Full Bath. Large Master with walk in closet. Spacious & Open Design. Vaulted living room with gas fireplace. Peaceful private deck.
- Type:
- Office
- Sq.Ft.:
- 2,000
- Status:
- Active
- Beds:
- n/a
- Lot size:
- 0.03 Acres
- Year built:
- 2008
- Baths:
- MLS#:
- 6554577
ADDITIONAL INFORMATION
Fantastic 2,000 sf of commercial space with 3 private offices, reception area, conference room, large classroom/training room and kitchenette. Beautiful space!
$162,000
7743 146th Terrace Savage, MN 55378
- Type:
- Land
- Sq.Ft.:
- n/a
- Status:
- Active
- Beds:
- n/a
- Lot size:
- 0.16 Acres
- Baths:
- MLS#:
- 6548098
- Subdivision:
- Eagleview 2nd Add
ADDITIONAL INFORMATION
New development on the border of Savage & Prior Lake. 1000 feet from the lake. Private low traffic area with an abundance of woods and wetlands. Most lots do not have homes directly behind. 1 & 2-level options available. Conveniently located near restaurants and shopping. Open to all builders. Build your slab on grade home here! Welcome to the Land of Fun! Lots of local attractions! Mystic Lake Casino, Canterbury Downs, Renaissance Festival, Regional Parks and 18 miles from the airport.
$162,000
7749 146th Terrace Savage, MN 55378
- Type:
- Land
- Sq.Ft.:
- n/a
- Status:
- Active
- Beds:
- n/a
- Lot size:
- 0.16 Acres
- Baths:
- MLS#:
- 6548058
- Subdivision:
- Eagleview 2nd Add
ADDITIONAL INFORMATION
New development on the border of Savage & Prior Lake. 1000 feet from the lake. Private low traffic area with an abundance of woods and wetlands. Most lots do not have homes directly behind. 1 & 2-level options available. Conveniently located near restaurants and shopping. Open to all builders. Build your slab on grade home here! Welcome to the Land of Fun! Lots of local attractions! Mystic Lake Casino, Canterbury Downs, Renaissance Festival, Regional Parks and 18 miles from the airport.
$155,000
7820 146th Terrace Savage, MN 55378
- Type:
- Land
- Sq.Ft.:
- n/a
- Status:
- Active
- Beds:
- n/a
- Lot size:
- 0.22 Acres
- Baths:
- MLS#:
- 6547971
- Subdivision:
- Eagleview 2nd Add
ADDITIONAL INFORMATION
New development on the border of Savage & Prior Lake. 1000 feet from the lake. Private low traffic area with an abundance of woods and wetlands. Most lots do not have homes directly behind. 1 & 2-level options available. Conveniently located near restaurants and shopping. Open to all builders. Build your slab on grade home here! Welcome to the Land of Fun! Lots of local attractions! Mystic Lake Casino, Canterbury Downs, Renaissance Festival, Regional Parks and 18 miles from the airport.
- Type:
- Land
- Sq.Ft.:
- n/a
- Status:
- Active
- Beds:
- n/a
- Lot size:
- 0.16 Acres
- Baths:
- MLS#:
- 6547233
- Subdivision:
- Eagleview 2nd Add
ADDITIONAL INFORMATION
New Development on the Border of Prior Lake & Savage. Private low traffic area with a mix of woods and land. Open to all builders. 1 & 2-level options available. Most lots do not have any homes directly behind. Build your slab on grade home here. Conveniently located just south of Co. Rd. 42 and 1000 feet from Prior Lake. Near a variety of shopping and restaurants, Valley Fair, Mystic Lake Casino. 18 miles from the airport and easy access to Hwy 169. Welcome to the Land of Fun!
$158,000
7814 146th Terrace Savage, MN 55378
- Type:
- Land
- Sq.Ft.:
- n/a
- Status:
- Active
- Beds:
- n/a
- Lot size:
- 0.16 Acres
- Baths:
- MLS#:
- 6547226
- Subdivision:
- Eagleview 2nd Add
ADDITIONAL INFORMATION
New development on the border of Savage & Prior Lake. 1000 feet from the lake. Private low traffic area with an abundance of woods and wetlands. Most lots do not have homes directly behind. 1 & 2-level options available. Conveniently located near restaurants and shopping. Open to all builders. Build your slab on grade home here! Welcome to the Land of Fun! Lots of local attractions! Mystic Lake Casino, Canterbury Downs, Renaissance Festival, Regional Parks and 18 miles from the airport.
$165,000
7806 146th Terrace Savage, MN 55378
- Type:
- Land
- Sq.Ft.:
- n/a
- Status:
- Active
- Beds:
- n/a
- Lot size:
- 0.16 Acres
- Baths:
- MLS#:
- 6547214
- Subdivision:
- Eagleview 2nd Add
ADDITIONAL INFORMATION
New development on the border of Savage & Prior Lake. 1000 feet from the lake. Private low traffic area with an abundance of woods and wetlands. Most lots do not have homes directly behind. 1 & 2-level options available. Conveniently located near restaurants and shopping. Open to all builders. Build your slab on grade home here! Welcome to the Land of Fun! Lots of local attractions! Mystic Lake Casino, Canterbury Downs, Renaissance Festival, Regional Parks and 18 miles from the airport.
$172,000
7744 146th Terrace Savage, MN 55378
- Type:
- Land
- Sq.Ft.:
- n/a
- Status:
- Active
- Beds:
- n/a
- Lot size:
- 0.15 Acres
- Baths:
- MLS#:
- 6547192
- Subdivision:
- Eagleview 2nd Add
ADDITIONAL INFORMATION
New development on the border of Savage & Prior Lake. 1000 feet from the lake. Private low traffic area with an abundance of woods and wetlands. Most lots do not have homes directly behind. 1 & 2-level options available. Conveniently located near restaurants and shopping. Open to all builders. Build your slab on grade home here! Welcome to the Land of Fun! Lots of local attractions! Mystic Lake Casino, Canterbury Downs, Renaissance Festival, Regional Parks and 18 miles from the airport.
- Type:
- Land
- Sq.Ft.:
- n/a
- Status:
- Active
- Beds:
- n/a
- Lot size:
- 0.76 Acres
- Baths:
- MLS#:
- 6545436
- Subdivision:
- Rls 014
ADDITIONAL INFORMATION
Spacious lot close to shopping and easy access to County Road 42. Lot backs up to the Credit River so very private backyard. Enjoy the wildlife and large space. Bring your own builder on this custom walkout lot.
- Type:
- Other
- Sq.Ft.:
- 87,181
- Status:
- Active
- Beds:
- n/a
- Lot size:
- 6.94 Acres
- Year built:
- 2003
- Baths:
- MLS#:
- 6538128
ADDITIONAL INFORMATION
$1,075,000
4735 Linden Cove Lane Savage, MN 55378
- Type:
- Townhouse
- Sq.Ft.:
- 3,033
- Status:
- Active
- Beds:
- 3
- Year built:
- 2024
- Baths:
- 4.00
- MLS#:
- 6534702
- Subdivision:
- Linden Cove 2nd Add
ADDITIONAL INFORMATION
At Linden Cove, each of our 20 luxury lakeside residences enjoy spectacular views of Hanrahan Lake and the Murphy-Hanrahan Park Reserve. Professionally managed by Associa MN, this 8.5-acre private property is packed with natural beauty and wildlife. Located just 20 minutes from the international airport, you are just 5 minutes to great shops, groceries, restaurants and hospitals. Enjoy one-level living with carefully selected amenities, private elevator, private oversized garage, 3 bedrooms, 3.5 bathrooms, family room, gas fireplace, walk-in pantry, private master shower & walk in closet, quartz countertops, and Thermador appliances! Stroll our nature trail along 1500 feet of shoreline. Enjoy a starry night by the firepit. Party in the Clubhouse. Sit on the dock or canoe around the 90-acre environmental lake. LINDEN COVE IS WHERE "UP NORTH" IS JUST SOUTH OF THE RIVER! Open house on Saturdays only. Model open by appointment only.
- Type:
- Townhouse
- Sq.Ft.:
- 1,629
- Status:
- Active
- Beds:
- 2
- Lot size:
- 0.03 Acres
- Year built:
- 2007
- Baths:
- 3.00
- MLS#:
- 6465710
- Subdivision:
- Cic 1175 Eagles Way
ADDITIONAL INFORMATION
Back on the market only due to the financing falling through. Welcome to this stunning end-unit townhome that features two bedrooms and three bathrooms, with a generously sized primary bedroom that includes a walk-in closet and a private bathroom, providing a perfect retreat for relaxation and privacy. The main level boasts an open-concept layout with two-story ceilings in the living room, creating an expansive and inviting atmosphere. Natural light floods the space, enhancing the modern and airy feel. The inclusion of both side and front patios offers multiple outdoor areas for entertaining and personal enjoyment, extending the living space into the open air. An additional loft area provides flexible space that can be used as an office, a relaxation nook, or an entertainment area, adding to the home’s versatile layout. Located on a road that overlooks the stunning Minnesota River Valley, residents can enjoy spectacular views and multiple firework displays on the Fourth of July, making this home not just a living space but a unique experience.
- Type:
- Land
- Sq.Ft.:
- n/a
- Status:
- Active
- Beds:
- n/a
- Lot size:
- 0.17 Acres
- Baths:
- MLS#:
- 6480600
ADDITIONAL INFORMATION
Nice lot in an existing, residential neighborhood. Mature trees. Close to downtown and parks. Former home was demolished in 1991. Open to any builder.
$459,990
6585 141st Terrace Savage, MN 55378
- Type:
- Townhouse
- Sq.Ft.:
- 2,209
- Status:
- Active
- Beds:
- 3
- Lot size:
- 0.05 Acres
- Year built:
- 2023
- Baths:
- 3.00
- MLS#:
- 6471911
- Subdivision:
- Marion Village
ADDITIONAL INFORMATION
Our Adler floorplan is perfect for effortless main floor living, featuring the owner's suite on the main level. The spacious, open kitchen boasts an oversized center island, staggered height cabinetry, and quartz countertops. The main level also includes a convenient laundry room, 9' ceilings with a Knock Down finish, and luxury vinyl plank flooring throughout the foyer, kitchen, dinette, and great room. Upstairs, you'll find 2 additional bedrooms and a loft, offering extra space for family or guests. The home comes complete with a Samsung® Stainless Steel Appliance Package, including a counter-depth refrigerator, Hayfield® Vinyl Windows, Moen® kitchen and bath faucets, a concrete patio, and an oversized 2-car garage.
Andrea D. Conner, License # 40471694,Xome Inc., License 40368414, [email protected], 844-400-XOME (9663), 750 State Highway 121 Bypass, Suite 100, Lewisville, TX 75067

Listings courtesy of Northstar MLS as distributed by MLS GRID. Based on information submitted to the MLS GRID as of {{last updated}}. All data is obtained from various sources and may not have been verified by broker or MLS GRID. Supplied Open House Information is subject to change without notice. All information should be independently reviewed and verified for accuracy. Properties may or may not be listed by the office/agent presenting the information. Properties displayed may be listed or sold by various participants in the MLS. Xome Inc. is not a Multiple Listing Service (MLS), nor does it offer MLS access. This website is a service of Xome Inc., a broker Participant of the Regional Multiple Listing Service of Minnesota, Inc. Information Deemed Reliable But Not Guaranteed. Open House information is subject to change without notice. Copyright 2025, Regional Multiple Listing Service of Minnesota, Inc. All rights reserved
Savage Real Estate
The median home value in Savage, MN is $427,250. This is higher than the county median home value of $415,800. The national median home value is $338,100. The average price of homes sold in Savage, MN is $427,250. Approximately 83.08% of Savage homes are owned, compared to 15.58% rented, while 1.34% are vacant. Savage real estate listings include condos, townhomes, and single family homes for sale. Commercial properties are also available. If you see a property you’re interested in, contact a Savage real estate agent to arrange a tour today!
Savage, Minnesota has a population of 32,092. Savage is less family-centric than the surrounding county with 42.07% of the households containing married families with children. The county average for households married with children is 42.09%.
The median household income in Savage, Minnesota is $115,574. The median household income for the surrounding county is $109,031 compared to the national median of $69,021. The median age of people living in Savage is 37.2 years.
Savage Weather
The average high temperature in July is 82.9 degrees, with an average low temperature in January of 7.4 degrees. The average rainfall is approximately 30.9 inches per year, with 50 inches of snow per year.



