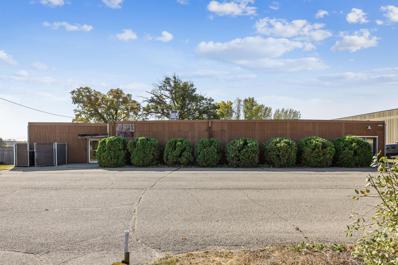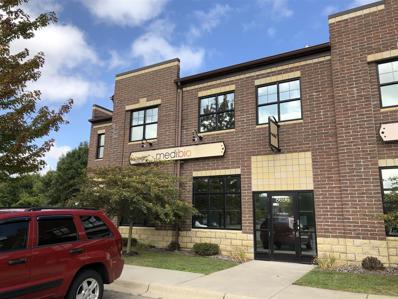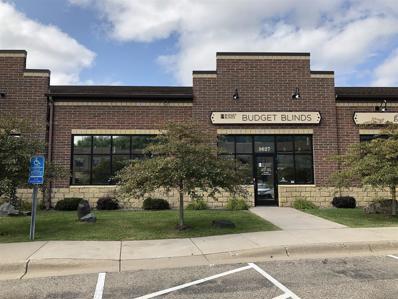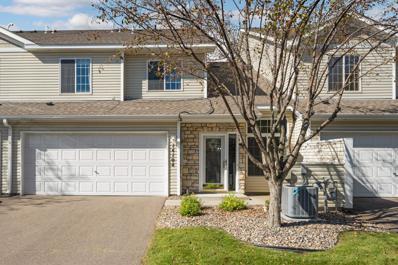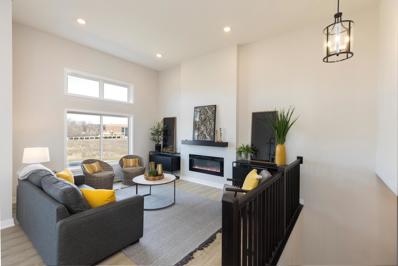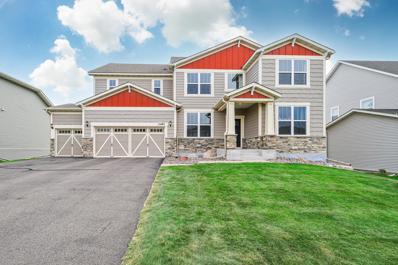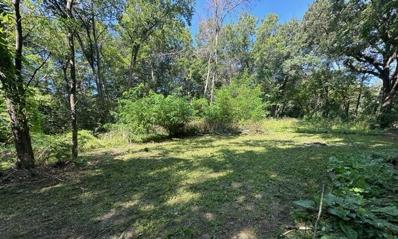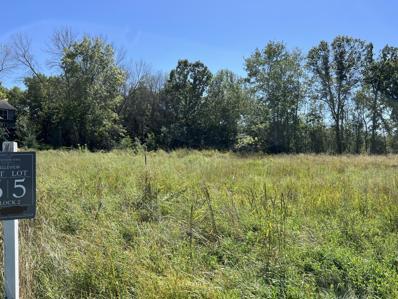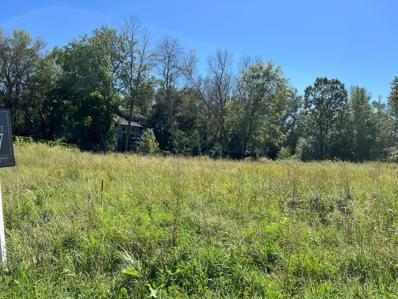Savage MN Homes for Rent
$585,000
9237 W 136th Street Savage, MN 55378
- Type:
- Single Family
- Sq.Ft.:
- 3,699
- Status:
- Active
- Beds:
- 5
- Lot size:
- 0.29 Acres
- Year built:
- 2004
- Baths:
- 4.00
- MLS#:
- 6626656
- Subdivision:
- Oak Hills
ADDITIONAL INFORMATION
Amazing two-story family home in beautiful Savage. Situated on a corner lot with cul-de-sac, this home offers spacious rooms and comfortable living for all with nearly 3700 sqft. With a beautiful open entry as you enter the home, the main floor flows nicely for living and entertaining with a formal Sitting Room and Dining Room, plus updated Kitchen, informal dining space, Living Room with gas fireplace and Office. The space to entertain continues out the patio doors as you walk out to deck, large yard and new paver patio and firepit area including hot tub with custom gazebo. TV and audio for enjoying out there too. Back inside, you'll find four spacious bedrooms on the upper level along with full bath with double sinks. The primary bedroom includes a walk-in closet, additional closet and large private bathroom with separate tub, shower and double sinks...just relax and enjoy. Lastly, the lower level is the perfect entertaining space with wide open family room area (including pool table) and a large 5th bedroom and full bath. Abundant storage areas in the utility room and in the heated 3-car garage. Recent updates include: roof, AC, garage heater, water softener, updated electrical, new kitchen appliances, paver patio with firepit and permanent exterior LED lights. This beautiful home is ready for a new owner... take a look and make it yours in 2025!
$836,810
8351 157th Street Savage, MN 55378
- Type:
- Single Family
- Sq.Ft.:
- 3,768
- Status:
- Active
- Beds:
- 4
- Lot size:
- 0.32 Acres
- Year built:
- 2024
- Baths:
- 5.00
- MLS#:
- 6623309
- Subdivision:
- Big Sky Ests 3rd Add
ADDITIONAL INFORMATION
Welcome to Big Sky Estates, a community exclusively built by KEY LAND Homes! Offering multiple floor plans with exceptional opportunities for personalization. You will be WOW'd from the moment you step in the doors. Our homes offer 3-car garages, granite or quartz countertops in kitchen, quartz countertops in bathrooms, soft close cabinets & drawers throughout, spacious open concept floor plans, generously sized spaces, abundant natural lighting and exquisite thoughtful design options. Come build with us or purchase one of our near-completion homes! We will walk you through the entire process from start to finish and beyond closing. We proudly offer an unparalleled 5-year home warranty and are extremely proud to be GreenPath Certified - standards set and achieved via Housing First Minnesota. Come see and feel the KEY LAND difference for yourself. The model is located at 8351 157th Street and is our Morgan floor plan.
$788,959
15701 Aquila Avenue Savage, MN 55378
- Type:
- Single Family
- Sq.Ft.:
- 2,997
- Status:
- Active
- Beds:
- 4
- Lot size:
- 0.24 Acres
- Year built:
- 2024
- Baths:
- 4.00
- MLS#:
- 6623308
- Subdivision:
- Big Sky Estates
ADDITIONAL INFORMATION
Welcome to Big Sky Estates, a community exclusively built by KEY LAND Homes! Offering multiple floor plans with exceptional opportunities for personalization. You will be WOW'd from the moment you step in the doors. Our homes offer 3-car garages, granite or quartz countertops in kitchen, quartz countertops in bathrooms, soft close cabinets & drawers throughout, spacious open concept floor plans, generously sized spaces, abundant natural lighting and exquisite thoughtful design options. Come build with us or purchase one of our near-completion homes! We will walk you through the entire process from start to finish and beyond closing. We proudly offer an unparalleled 5-year home warranty and are extremely proud to be GreenPath Certified - standards set and achieved via Housing First Minnesota. Come see and feel the KEY LAND difference for yourself. This home is UNDER CONSTRUCTION and is the Sheridan floor plan. Visit our model the Morgan plan located at 8351 157th Street for more information.
$540,000
9259 W 124th Street Savage, MN 55378
- Type:
- Single Family
- Sq.Ft.:
- 2,927
- Status:
- Active
- Beds:
- 3
- Lot size:
- 0.54 Acres
- Year built:
- 1971
- Baths:
- 2.00
- MLS#:
- 6622921
- Subdivision:
- Schroeders Acres 3rd Add
ADDITIONAL INFORMATION
3 Bedroom 2 bath home located on .54 acre lot. This pristine home has many recent updates including Roof, siding, gutters (with gutter guards), Furnace, and Water Heater! You will be impressed as you enter the spacious family room with vaulted ceilings, hardwood floors, and gas fireplace. The quality doesn’t stop there check out the gourmet chefs kitchen with granite counter tops, beverage cooler, and hibachi grill. Home has a wrap around deck, fenced yard, oversized 3 stall garage, and additional storage in the back.
- Type:
- Townhouse
- Sq.Ft.:
- 1,750
- Status:
- Active
- Beds:
- 4
- Lot size:
- 0.13 Acres
- Year built:
- 2001
- Baths:
- 3.00
- MLS#:
- 6622931
- Subdivision:
- Subdivisionname Featherstone Lake Estates
ADDITIONAL INFORMATION
Renovated corner lot townhome overlooking pond in feather lake estates, Savage, close to Target, PLHS etc., is ready for you to call it home! This home features 4 bedrooms, 3 bathrooms (2 of which are en suites), all new carpeting upstairs and in the finished basement, the main floor has all new luxury vinyl, waterproof flooring, fresh paint & new lighting throughout home, kitchen has new granite countertops, new dishwasher, microwave, stove/oven, sink, garbage disposal, cabinet hardware. HOA includes exterior structure maintenance, lawn care, snow removal & trash. No renting restrictions, great investment opp. Move-in ready!
$365,000
7856 W 145th Street Savage, MN 55378
- Type:
- Townhouse
- Sq.Ft.:
- 1,600
- Status:
- Active
- Beds:
- 3
- Lot size:
- 0.03 Acres
- Year built:
- 2021
- Baths:
- 3.00
- MLS#:
- 6622182
- Subdivision:
- Cic 1216 Southcliff Unit 105 / 26524
ADDITIONAL INFORMATION
Quality End Unit Townhome with so many upgrades that it's better than new! This contemporary 3-bedroom 3-bathroom was built by Highmark Builders in 2021. Designer upgrades throughout - luxury vinyl plank flooring, granite countertops, stainless steel appliances, upgraded light fixtures and gray cupboards. Open floor plan with 9 foot ceilings. Bright windows fill the home with natural light. Stylish white enamel trim and woodwork throughout, completed with white blinds. Welcoming living room with stacked stone fireplace with remote control for gas fireplace. Glass patio doors invite you onto the patio with well-maintained landscaping. Abundant storage options with multiple built-ins and closets. Primary bedroom ensuite includes new crystal chandelier, huge walk-in closet and private bathroom with double sinks. Second bedroom has a walk in closet with an outlet and third bedroom features a new Pottery Barn chandelier. Chandelier in Dining room is excluded, non-negotiable for sentimental reasons. Bedroom chandeliers are both included. Convenient upstairs laundry. Main level powder room has a pocket door. Home comes with water softener and 2 large flat screen TVs (55" and 50"). View of the pond full of wildlife from both main and upper levels. Photo was from the primary bedroom window. Peaceful nature, but so close to restaurants, Target, shopping, parks, lakes and convenient access to Highway 13. Quick close possible. Turnkey ready to move right in!
$564,000
7329 Taylor Drive Savage, MN 55378
- Type:
- Single Family
- Sq.Ft.:
- 3,573
- Status:
- Active
- Beds:
- 4
- Lot size:
- 0.28 Acres
- Year built:
- 2000
- Baths:
- 4.00
- MLS#:
- 6621009
- Subdivision:
- Mccolls Bluff
ADDITIONAL INFORMATION
Welcome Home! Come on into this 2 story 4 bed 4 bath home in a wonderful neighborhood in the Prior Lake Savage school district. You have a large kitchen w/ quartz countertops & center island convenient for cooking/baking or gathering w/ family & friends. Check out the walk-in pantry! There's a lovely sunroom with a fireplace to cozy up to on those chilly nights. Not 1 but 2 fireplaces in this home. Nice sized patio off the sunroom to grill & catch some sunshine. Want a screened in place to hang out- The Gazebo's a sweet place for chillin w/ a refreshing beverage of choice. Perfect flat yard for games like cornhole or kicking a ball around. Back in the house on the upper level the primary suite has dual sink bath w/ separate shower & whirlpool tub to relax in after a long day. Your upper level has All New carpet. Big walk-in closet in 2nd bedroom too. On LL you have huge family room w/ wet bar- great for a Movie room or watching your fav game. Ample space in the 3car garage but you also have a shed out back. Big ticket items: Roof less than 8yrs old, Mainetenance free siding, Vinyl Windows, Water heater '23, Leaf Guard Gutters and Sellers offering a New 1yr Home Warranty. Savage Community Park is within biking distance & offers Pickleball crts, Skateboard park, Sports arena, kids park, biking trails, Learning Cntr and has Dan Patch Days w/ bands, fireworks, food and more in the Summer. Location is close to Restaurants, shopping and major freeways for quick work access. What a great place to live!
$775,000
8875 Highway 101 W Savage, MN 55378
- Type:
- Business Opportunities
- Sq.Ft.:
- 6,066
- Status:
- Active
- Beds:
- n/a
- Lot size:
- 0.41 Acres
- Year built:
- 1978
- Baths:
- MLS#:
- 6618870
ADDITIONAL INFORMATION
Hard to Find Free Standing Building in High Traffic Location. Over 52,000 VPD on highway 101 between Shakopee & Savage. Easy Access to Hwy 169. 2 demised spaces with separate utilities. Potential for a 3rd space. Newly remodeled bathrooms and kitchen, updated warehouse with new paint, lighting & Epoxy flooring. West space is 1500 sq ft of office and 2200 sq ft warehouse with drive in door. East side is 1100 Commercial/Industrial Zoned. Additional separate detached garage may be permitted & conditional use. See attachment for Zoning/uses.
- Type:
- Office
- Sq.Ft.:
- 3,810
- Status:
- Active
- Beds:
- n/a
- Lot size:
- 0.05 Acres
- Year built:
- 2007
- Baths:
- MLS#:
- 6618703
ADDITIONAL INFORMATION
End unit office condo at Eagle Creek Office Condo Association in Savage. Approximately 2,100 sf on main level (is available immediately) and upper level space of approximately 1710 sf is leased to a great tenant that has been in the space for several years. One of only a few office condos with a drive-in door.
- Type:
- Office
- Sq.Ft.:
- 2,400
- Status:
- Active
- Beds:
- n/a
- Year built:
- 2006
- Baths:
- MLS#:
- 6618702
ADDITIONAL INFORMATION
Excellent opportunity for you to own your own office space. 2,400 finished square feet of space consisting of reception area, multiple offices, conference room, showroom, warehouse space with overhead dock door and kitchenette and two restrooms. Furnace and central air conditioner are less than 5 years old. Great space with easy access.
$3,850,000
7401 126th Street W Savage, MN 55378
- Type:
- Business Opportunities
- Sq.Ft.:
- 17,532
- Status:
- Active
- Beds:
- n/a
- Lot size:
- 2.77 Acres
- Year built:
- 2007
- Baths:
- MLS#:
- 6616228
ADDITIONAL INFORMATION
Wonderful industrial property in great Savage location. Easy access to Hwy. 35 and Hwy. 169, 17,532 total sq. ft. of buildings. One is 9,549 sq. ft., 17' ceiling and 12w x 14h door, one is 7,200 sq. ft., 16' ceiling and 12w x 14h door and one is 864 sq. ft. Large amount of outside storage is also available. Short term leases are currently in place so new owner has flexibility to plan their future, call for more details. Come see!!
- Type:
- Townhouse
- Sq.Ft.:
- 2,486
- Status:
- Active
- Beds:
- 2
- Lot size:
- 0.1 Acres
- Year built:
- 1999
- Baths:
- 3.00
- MLS#:
- 6608821
- Subdivision:
- Weston Woods Of Peninsula Pt
ADDITIONAL INFORMATION
One level living with all the amenities you want located in the sought after Weston Woods Neighborhood. From the moment you walk in, you'll be in awe of the vaulted ceilings, huge kitchen with breakfast bar and ample cabinet space. The open floor concept leads you to the dining room with a large bay window. Gleaming hardwood floors throughout the main level accent the family room with natural light and a gas fireplace. Continuing on through the French doors, you'll find a four-season sunroom that also continues to the main level deck. The primary bedroom has all the amenities you need: large bathroom with separate tub and separate shower, double bowl sink and a huge walk-in closet. The main floor also has a half bath, laundry room and heated garage. The lower level is a walkout basement with a family room, game room and wet bar. The bonus room was used as an exercise room but also has a large walk-in closet. This home has zone heating and air conditioning so the temperature is always perfect. The two stall attached garage has in-floor heating. Located at the end of a cul-de-sac, there is lots of privacy and within walking distance to restaurants, shopping, and parks.
- Type:
- Townhouse
- Sq.Ft.:
- 1,338
- Status:
- Active
- Beds:
- 2
- Lot size:
- 0.03 Acres
- Year built:
- 2001
- Baths:
- 2.00
- MLS#:
- 6615161
- Subdivision:
- Townhome Of Loftus Landing 2nd
ADDITIONAL INFORMATION
Come check out this beautiful townhome with vaulted ceilings, plenty of natural light in a great location in Savage! Loft area can be converted into a third bedroom. Updated kitchen flooring (2023), Air conditioner (2024), Furnace (2020), Water softener (2021), new kitchen appliances, toilet in downstairs bathroom and more! Walking distance to Hyvee, parks, lifetime and coffee!
$410,000
13184 Meadow Lane Savage, MN 55378
- Type:
- Townhouse
- Sq.Ft.:
- 3,017
- Status:
- Active
- Beds:
- 3
- Lot size:
- 0.06 Acres
- Year built:
- 2004
- Baths:
- 4.00
- MLS#:
- 6610316
- Subdivision:
- Bluff The
ADDITIONAL INFORMATION
Welcome to this enchanting 3-bedroom, 3.5-bath townhome in the heart of Savage, MN, where comfort meets convenience. Sunlight floods the home, creating a warm and inviting ambiance throughout. The main-level primary suite offers the perfect retreat, with the ease of main-floor laundry nearby. Recent updates include a new HVAC system (September 2024) with a transferable warranty for peace of mind, along with updated light fixtures and a washer and dryer replaced in 2022. Step outside to your patio, perfect for grilling and entertaining, or unwind on the serene deck surrounded by nature. This home is in an ideal location, with a fantastic neighborhood park just a short distance away, featuring a kids' playground, basketball courts, large open fields, and scenic walking paths. Elegance, practicality, and outdoor adventure come together in this well-cared-for home, ready to welcome you.
- Type:
- Townhouse
- Sq.Ft.:
- 1,522
- Status:
- Active
- Beds:
- 2
- Year built:
- 2004
- Baths:
- 3.00
- MLS#:
- 6608115
- Subdivision:
- Crimson Arbor
ADDITIONAL INFORMATION
Welcome to this beautifully maintained 2-bedroom, 3-bathroom townhouse in the highly sought-after Crimson Arbor neighborhood of Savage! With 1,522 sq ft of thoughtfully designed living space, this home offers the perfect blend of comfort and convenience. Step into the bright and inviting open-concept main level featuring newer carpet throughout. The kitchen shines with sleek stainless steel appliances, plenty of counter space, and a seamless flow to the dining area and desk - ideal for entertaining or relaxing. Upstairs, you'll find two spacious bedrooms, including a primary suite with a private bath. Upper-level laundry makes everyday tasks a breeze, adding an extra layer of convenience. Tucked away on a quiet dead-end street, this home also features 2-car garage, providing ample storage. Enjoy the benefits of low-maintenance living while being part of the top rated Prior Lake/Savage School District. Don't miss this opportunity to make this wonderful townhouse your own!
- Type:
- Single Family
- Sq.Ft.:
- 2,378
- Status:
- Active
- Beds:
- 4
- Lot size:
- 0.31 Acres
- Year built:
- 1992
- Baths:
- 3.00
- MLS#:
- 6607427
- Subdivision:
- Woodbridge Ponds 2nd Add
ADDITIONAL INFORMATION
This home features 4 bed 3 bath, an open floor plan with light-filled living spaces, a kitchen with updated floors, painted cabinets, quartz countertops, and quality appliances. Freshly painted throughout with stylish lighting fixtures, it offers a modern feel. It is ideally located next to parks, shopping, and dining, all on an oversized corner lot, providing a perfect blend of comfort and convenience.
$458,695
6658 141st Terrace Savage, MN 55378
- Type:
- Townhouse
- Sq.Ft.:
- 2,168
- Status:
- Active
- Beds:
- 3
- Year built:
- 2024
- Baths:
- 3.00
- MLS#:
- 6606603
- Subdivision:
- Marion Village
ADDITIONAL INFORMATION
Spacious Main Level Design Open Kitchen with Oversized Center Island, Staggered Height Cabinetry, and Quartz Countertops 2 Bedrooms, 2 Baths and Laundry in Upper Level Frigidaire® Stainless Steel Appliance Package with Counter-depth Refrigerator Luxury Vinyl Plank Flooring in Foyer, Kitchen, Dinette Finished Lower Level with Rec Room, BR and BA 12' Ceilings on Main Level with Knock Down Finish Hayfield® Vinyl Window Package Moen® Kitchen and Bath Faucets Low Maintenance Deck. OS 2 Car Garage
$411,990
6618 141st Terrace Savage, MN 55378
- Type:
- Townhouse
- Sq.Ft.:
- 1,832
- Status:
- Active
- Beds:
- 3
- Year built:
- 2024
- Baths:
- 3.00
- MLS#:
- 6606469
- Subdivision:
- Marion Village
ADDITIONAL INFORMATION
Spacious Main Level Design Open Kitchen with Oversized Center Island, Staggered Height Cabinetry, and Quartz Countertops 2 Bedrooms, 2 Baths and Laundry in Upper Level Frigidaire® Stainless Steel Appliance Package with Counter-depth Refrigerator Luxury Vinyl Plank Flooring in Foyer, Kitchen, Dinette Finished Lower Level with Rec Room, BR and BA 12' Ceilings on Main Level with Knock Down Finish Hayfield® Vinyl Window Package Moen® Kitchen and Bath Faucets Low Maintenance Deck. OS 2 Car Garage
- Type:
- Single Family
- Sq.Ft.:
- 2,943
- Status:
- Active
- Beds:
- 4
- Lot size:
- 0.71 Acres
- Year built:
- 2015
- Baths:
- 4.00
- MLS#:
- 6603610
ADDITIONAL INFORMATION
Welcome to your new home... Which happens to be located on the Very BEST lot in the development! .71 Rolling Acres featuring a beautiful Pond-Great for snowboarding, sledding, hockey in your own back yard. This quality built home features a spacious entryway into and an Open floorplan, both Formal and Informal Dining/Sunroom, Main floor Office along with a Study/Home Office just off the mudroom area, Gas Fireplace in Living Room. Kitchen Features Beautiful White Cabinetry, Stainless-Steel Appliances, Professional Grade Cooktop and Exhaust/Hood Fan, Stone Countertops Wall Oven and Microwave, Back Splash, Walk-in Pantry, 9' Ceilings. Huge 3 car garage with bump-out for future Workshop or extra storage. 4 bedrooms on Upper level along with an Upper-level Family Room. Large Primary Bedroom with Owners Suite featuring a separate Double Shower and Soaking tub, Double Sink Vanity and Walk-in Closet, Guest Bedroom with 3/4 Ensuite, Double Vanities in additional upper-level Full bathroom. Freshly painted throughout. Basement is a walkout with a rough-in for future Bathroom and ready for your finishing touches! Absolutely gorgeous Stone Patio with updated Landscaping and overlooking this amazing one-of-a-kind lot. The association dues include : expenses for common areas and expenses for meetings and an organized yearly event.
$129,900
9424 Country Drive Savage, MN 55372
- Type:
- Land
- Sq.Ft.:
- n/a
- Status:
- Active
- Beds:
- n/a
- Lot size:
- 0.34 Acres
- Baths:
- MLS#:
- 6596410
- Subdivision:
- Subdivisionname Country Court Add
ADDITIONAL INFORMATION
If you want country living, but still in town, this is the place for you. Build your house at the end of the road. A wooded area bordering a wetland. Enjoy tree coverage and observe wildlife. Walking distance to Twin Oaks and Hidden Oaks Middle Schools. Minutes away from Memorial and Lake Front Parks. The septic has already been approved.
$200,000
7817 146th Terrace Savage, MN 55378
- Type:
- Land
- Sq.Ft.:
- n/a
- Status:
- Active
- Beds:
- n/a
- Lot size:
- 0.16 Acres
- Baths:
- MLS#:
- 6591823
- Subdivision:
- Eagleview 2nd Add
ADDITIONAL INFORMATION
Build your custom luxury villa or choose from one of our existing model floorplans - up to you! Enjoy zero-entry/slab-on-grade homes in our association maintained Eagleview development (lawn care, snow removal and more). Offering serene backyard views, lots back up to Wetland boundaries. All homes will offer main-level living! All homes feature Custom One's luxury, high-end feel and quality craftsmanship that we are known for. With each design, we offer Andersen Windows, James Hardie siding, custom cabinets, quartz counters, gourmet kitchen appliances, beautiful backyard patio, land scaping and more. Conveniently located near lots of shopping, dining, walking trails and more. On the Prior Lake / Savage border.
$200,000
7823 146th Terrace Savage, MN 55378
- Type:
- Land
- Sq.Ft.:
- n/a
- Status:
- Active
- Beds:
- n/a
- Lot size:
- 0.18 Acres
- Baths:
- MLS#:
- 6591824
- Subdivision:
- Eagleview 2nd Add
ADDITIONAL INFORMATION
Build your custom luxury villa or choose from one of our existing model floorplans - up to you! Enjoy zero-entry/slab-on-grade homes in our association maintained Eagleview development (lawn care, snow removal and more). Offering serene backyard views, lots back up to Wetland boundaries. All homes will offer main-level living! All homes feature Custom One's luxury, high-end feel and quality craftsmanship that we are known for. With each design, we offer Andersen Windows, James Hardie siding, custom cabinets, quartz counters, gourmet kitchen appliances, beautiful backyard patio, land scaping and more. Conveniently located near lots of shopping, dining, walking trails and more. On the Prior Lake / Savage border.
$200,000
7805 146th Terrace Savage, MN 55378
- Type:
- Land
- Sq.Ft.:
- n/a
- Status:
- Active
- Beds:
- n/a
- Lot size:
- 0.16 Acres
- Baths:
- MLS#:
- 6591830
- Subdivision:
- Eagleview 2nd Add
ADDITIONAL INFORMATION
Build your custom luxury villa or choose from one of our existing model floorplans - up to you! Enjoy zero-entry/slab-on-grade homes in our association maintained Eagleview development (lawn care, snow removal and more). Offering serene backyard views, lots back up to Wetland boundaries. All homes will offer main-level living! All homes feature Custom One's luxury, high-end feel and quality craftsmanship that we are known for. With each design, we offer Andersen Windows, James Hardie siding, custom cabinets, quartz counters, gourmet kitchen appliances, beautiful backyard patio, land scaping and more. Conveniently located near lots of shopping, dining, walking trails and more. On the Prior Lake / Savage border.
$200,000
7811 146th Terrace Savage, MN 55378
- Type:
- Land
- Sq.Ft.:
- n/a
- Status:
- Active
- Beds:
- n/a
- Lot size:
- 0.16 Acres
- Baths:
- MLS#:
- 6591826
- Subdivision:
- Eagleview 2nd Add
ADDITIONAL INFORMATION
Build your custom luxury villa or choose from one of our existing model floorplans - up to you! Enjoy zero-entry/slab-on-grade homes in our association maintained Eagleview development (lawn care, snow removal and more). Offering serene backyard views, lots back up to Wetland boundaries. All homes will offer main-level living! All homes feature Custom One's luxury, high-end feel and quality craftsmanship that we are known for. With each design, we offer Andersen Windows, James Hardie siding, custom cabinets, quartz counters, gourmet kitchen appliances, beautiful backyard patio, land scaping and more. Conveniently located near lots of shopping, dining, walking trails and more. On the Prior Lake / Savage border.
$419,990
6593 141st Terrace Savage, MN 55378
- Type:
- Townhouse
- Sq.Ft.:
- 2,209
- Status:
- Active
- Beds:
- 3
- Year built:
- 2024
- Baths:
- 3.00
- MLS#:
- 6594882
- Subdivision:
- Marion Village
ADDITIONAL INFORMATION
Our Bennett floorplan offers a spacious main level living design with an open kitchen that includes an oversized center island, staggered height cabinetry, and quartz countertops! There are 2 additional bedrooms, and a loft in upper level. The home comes with a Samsung® Stainless Steel Appliance Package featuring a counter-depth refrigerator. Luxury vinyl plank flooring in Foyer, Kitchen, Dinette and Great Room! Convenient main level laundry room and 9' ceilings on main level with Knock Down finish. The home comes with our Hayfield® Vinyl Window Package, Moen® Kitchen and bath faucets and a concrete patio, and an oversized 2-car garage!
Andrea D. Conner, License # 40471694,Xome Inc., License 40368414, [email protected], 844-400-XOME (9663), 750 State Highway 121 Bypass, Suite 100, Lewisville, TX 75067

Listings courtesy of Northstar MLS as distributed by MLS GRID. Based on information submitted to the MLS GRID as of {{last updated}}. All data is obtained from various sources and may not have been verified by broker or MLS GRID. Supplied Open House Information is subject to change without notice. All information should be independently reviewed and verified for accuracy. Properties may or may not be listed by the office/agent presenting the information. Properties displayed may be listed or sold by various participants in the MLS. Xome Inc. is not a Multiple Listing Service (MLS), nor does it offer MLS access. This website is a service of Xome Inc., a broker Participant of the Regional Multiple Listing Service of Minnesota, Inc. Information Deemed Reliable But Not Guaranteed. Open House information is subject to change without notice. Copyright 2025, Regional Multiple Listing Service of Minnesota, Inc. All rights reserved
Savage Real Estate
The median home value in Savage, MN is $427,250. This is higher than the county median home value of $415,800. The national median home value is $338,100. The average price of homes sold in Savage, MN is $427,250. Approximately 83.08% of Savage homes are owned, compared to 15.58% rented, while 1.34% are vacant. Savage real estate listings include condos, townhomes, and single family homes for sale. Commercial properties are also available. If you see a property you’re interested in, contact a Savage real estate agent to arrange a tour today!
Savage, Minnesota has a population of 32,092. Savage is less family-centric than the surrounding county with 42.07% of the households containing married families with children. The county average for households married with children is 42.09%.
The median household income in Savage, Minnesota is $115,574. The median household income for the surrounding county is $109,031 compared to the national median of $69,021. The median age of people living in Savage is 37.2 years.
Savage Weather
The average high temperature in July is 82.9 degrees, with an average low temperature in January of 7.4 degrees. The average rainfall is approximately 30.9 inches per year, with 50 inches of snow per year.







