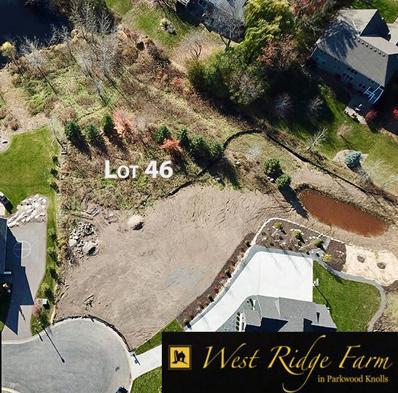Saint Louis Park MN Homes for Rent
$899,000
5146 Ridge Trail Edina, MN 55436
- Type:
- Land
- Sq.Ft.:
- n/a
- Status:
- Active
- Beds:
- n/a
- Lot size:
- 1 Acres
- Baths:
- MLS#:
- 6326369
- Subdivision:
- Parkwood Knolls 27th Add
ADDITIONAL INFORMATION
Andrea D. Conner, License # 40471694,Xome Inc., License 40368414, [email protected], 844-400-XOME (9663), 750 State Highway 121 Bypass, Suite 100, Lewisville, TX 75067

Listings courtesy of Northstar MLS as distributed by MLS GRID. Based on information submitted to the MLS GRID as of {{last updated}}. All data is obtained from various sources and may not have been verified by broker or MLS GRID. Supplied Open House Information is subject to change without notice. All information should be independently reviewed and verified for accuracy. Properties may or may not be listed by the office/agent presenting the information. Properties displayed may be listed or sold by various participants in the MLS. Xome Inc. is not a Multiple Listing Service (MLS), nor does it offer MLS access. This website is a service of Xome Inc., a broker Participant of the Regional Multiple Listing Service of Minnesota, Inc. Information Deemed Reliable But Not Guaranteed. Open House information is subject to change without notice. Copyright 2025, Regional Multiple Listing Service of Minnesota, Inc. All rights reserved
Saint Louis Park Real Estate
The median home value in Saint Louis Park, MN is $546,700. This is higher than the county median home value of $342,800. The national median home value is $338,100. The average price of homes sold in Saint Louis Park, MN is $546,700. Approximately 66.26% of Saint Louis Park homes are owned, compared to 27.83% rented, while 5.91% are vacant. Saint Louis Park real estate listings include condos, townhomes, and single family homes for sale. Commercial properties are also available. If you see a property you’re interested in, contact a Saint Louis Park real estate agent to arrange a tour today!
Saint Louis Park, Minnesota 55436 has a population of 212,545. Saint Louis Park 55436 is more family-centric than the surrounding county with 36.92% of the households containing married families with children. The county average for households married with children is 33.3%.
The median household income in Saint Louis Park, Minnesota 55436 is $70,099. The median household income for the surrounding county is $85,438 compared to the national median of $69,021. The median age of people living in Saint Louis Park 55436 is 32.7 years.
Saint Louis Park Weather
The average high temperature in July is 83.7 degrees, with an average low temperature in January of 7.1 degrees. The average rainfall is approximately 31.9 inches per year, with 52.4 inches of snow per year.
