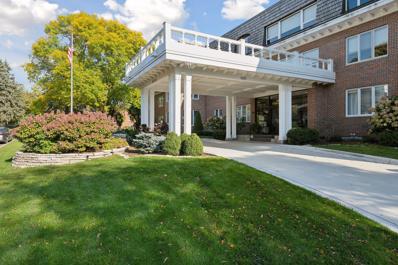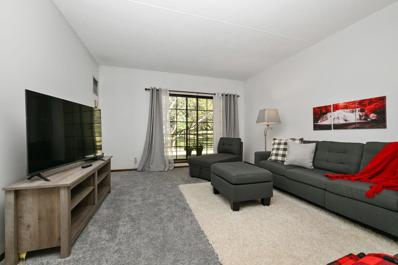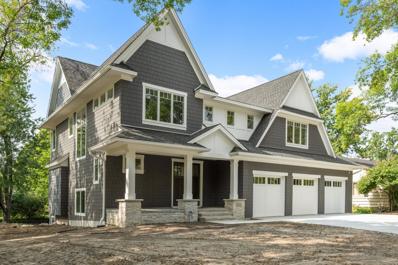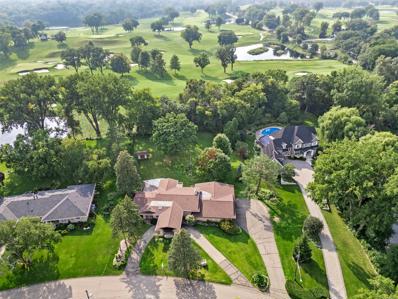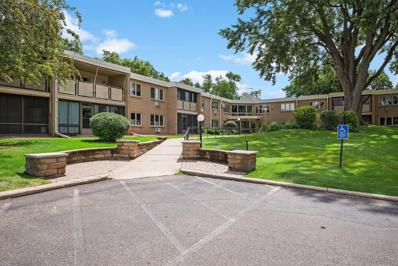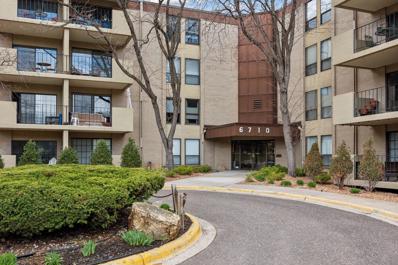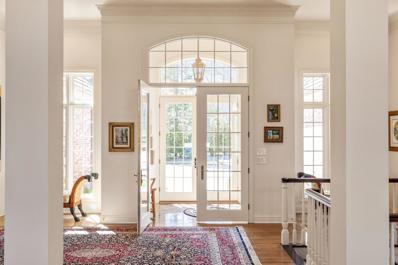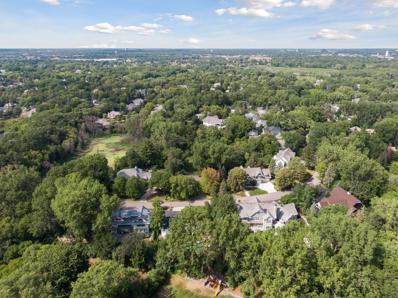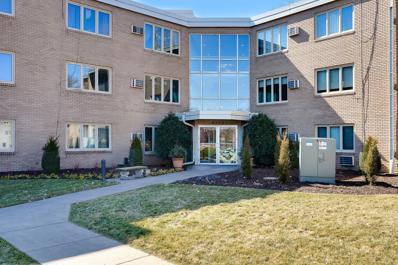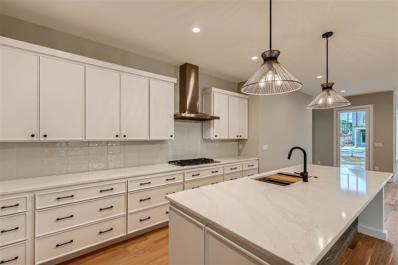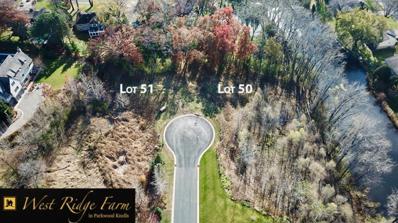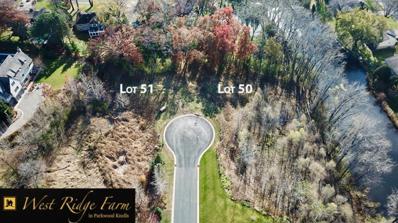Saint Louis Park MN Homes for Rent
- Type:
- Low-Rise
- Sq.Ft.:
- 2,046
- Status:
- Active
- Beds:
- 2
- Lot size:
- 1.28 Acres
- Year built:
- 1975
- Baths:
- 2.00
- MLS#:
- 6613924
- Subdivision:
- Condo 0076 Whitehall Condo
ADDITIONAL INFORMATION
Prime residential location for extraordinary boutique building. Here is a bright, open, clean lined residence with many major renovations and new surfaces. Streaming with natural light in bedrooms and public rooms, there is a special fire lit library with adjoining solarium. Beautiful grounds of expansive green spaces and gardens, pool and party cabana house with cooking and nearby grills. Updated electrical service in garage allows for charging station option. Wide halls, inviting gathering areas on each floor, and one of the west suburbs best values (for now). Only the 2nd available in over 3 years for a reason.
$1,950,000
5008 Kelsey Terrace Edina, MN 55436
- Type:
- Single Family
- Sq.Ft.:
- 5,963
- Status:
- Active
- Beds:
- 6
- Lot size:
- 0.36 Acres
- Year built:
- 1997
- Baths:
- 6.00
- MLS#:
- 6620126
- Subdivision:
- Parkwood Knolls 24th Add
ADDITIONAL INFORMATION
Taken down to the studs and rebuilt in 2022, the house begins with a private office and continues into the one of a kind kitchen, designed with a commercial flow in mind, but crafted for private luxury, complete with top-tier appliances and a hidden butler’s pantry. The formal dining room, warmed by a see-through fireplace, blends seamlessly into the inviting living room. With a laundry/mudroom just off the garage, the main floor also hosts the Primary suite, with a large walk-in closet and beautifully tiled private ensuite. Continue to the upper level where four bedrooms await, and attached to two shared bathrooms, and additional laundry room. The walkout lower level is completed with, family room, a guest suite, hidden playroom, a bonus bedroom that is sound insulated to serve as a second office, custom screened porch, a fully fenced back yard and extensive windows that immerse the interior in natural light. *Priority enrollment to Edina schools. *Seller is offering a one year, basic Home Warranty through HMS. Please see supplements for brochure. *Professional Photos available week of Oct 21st
$18,500,000
8 Merilane Edina, MN 55436
- Type:
- Single Family
- Sq.Ft.:
- 6,088
- Status:
- Active
- Beds:
- 7
- Lot size:
- 15.61 Acres
- Year built:
- 1931
- Baths:
- 7.00
- MLS#:
- 6606032
- Subdivision:
- Rolling Green
ADDITIONAL INFORMATION
“Treasure Hills”, one of the last Twin Cities true country estates spanning an impressive 15.6 acres in Edina‘s distinctive Rolling Green neighborhood. This expansive estate offers limitless potential for discerning buyers. Whether you envision remodeling the stately 1931 original home or starting fresh with a custom-built masterpiece, this property provides the perfect canvas for your dream residence. The sprawling grounds are ideal for those looking to create a private oasis, with generous space for outdoor amenities, gardens, or recreational areas. Alternatively, consider the potential to subdivide and develop into potentially 2-5 or 6 slighter building sites taking advantage of the prime location of a first ring suburb and proximity to top-rated schools, parks, Interlachen Country Club and local amenities. The home is built of stone and uncompromised materials. Features include grand formal spaces, a primary suite with a sitting room and fireplace +6 additional bedrooms and 4 more baths up including a caretaker’s apartment over the four-car garage. Huge walkout family room with third fireplace. New electrical panel 2025. This is not just a property; it’s a lifestyle waiting to be tailored to your unique vision. Don’t miss your chance to secure a slice of luxury in one of Edina's most sought-after areas. Explore the possibilities! New electrical panel 2025 It is requested that you do not walk the property without an appointment.
$18,500,000
8x Merilane Edina, MN 55436
- Type:
- Land
- Sq.Ft.:
- n/a
- Status:
- Active
- Beds:
- n/a
- Lot size:
- 15.61 Acres
- Baths:
- MLS#:
- 6612868
- Subdivision:
- Rolling Green
ADDITIONAL INFORMATION
“Treasure Hills”, one of the last Twin Cities true country estates spanning an impressive 15.6 acres in Edina‘s distinctive Rolling Green neighborhood. This expansive estate offers limitless potential for discerning buyers with 550’ of street frontage and 719’ on the east side of the property that abuts beautiful wetlands for additional privacy. Whether you envision remodeling the stately original home or starting fresh with a custom-built masterpiece, this property provides the perfect canvas for your dream residence. The sprawling grounds are ideal for those looking to create a private oasis, with generous space for outdoor amenities, gardens, or recreational areas. Alternatively, consider the potential to subdivide and develop into potentially 2-5 or 6 slighter building sites taking advantage of the prime location of a first ring suburb and proximity to top-rated schools, parks, Interlachen Country Club and local amenities. This is not just a property; it’s a lifestyle waiting to be tailored to your unique vision. Don’t miss your chance to secure a slice of luxury in one of Edina's most sought-after areas. Explore the possibilities! It is requested that you do not walk the property without an appointment.
- Type:
- Low-Rise
- Sq.Ft.:
- 900
- Status:
- Active
- Beds:
- 1
- Year built:
- 1965
- Baths:
- 1.00
- MLS#:
- 6610792
- Subdivision:
- Condo 0005 Edina Brookside
ADDITIONAL INFORMATION
This second-floor condo boasts a cozy and inviting layout, complete with a well-equipped kitchen, a comfortable bedroom, a bathroom, and a delightful three-season porch that invites you to embrace the diverse Minnesota seasons. It’s a turn-key property, brimming with fantastic updates, including brand-new appliances, countertops, carpet, and paint, all completed within the past year. All you need to do is settle in and make it your own! Nestled within a meticulously maintained complex, you’ll enjoy a range of amenities, including a heated pool, a community room, a workout room with a sauna, and secure heated underground parking. The HOA is exceptionally financially stable, having maintained the same monthly dues for years without any sign of an increase. Just a stone’s throw away from Todd’s Park, you’ll find a basketball court, a skating rink, a tennis and pickleball court, a playground, and more. Additionally, you’ll be close to other captivating amenities like Minnehaha Creek, which is perfect for kayaking and canoeing. Conveniently located near dining, shopping, and Highway 100, this condo offers the perfect blend of comfort, convenience, and outdoor leisure. Don’t miss out on this idyllic opportunity!
$1,575,000
5033 William Avenue Edina, MN 55436
- Type:
- Single Family
- Sq.Ft.:
- 4,040
- Status:
- Active
- Beds:
- 5
- Lot size:
- 0.16 Acres
- Year built:
- 2024
- Baths:
- 5.00
- MLS#:
- 6610402
- Subdivision:
- Brookside Heights
ADDITIONAL INFORMATION
Gorgeous 5 BR, 5 BA new construction with high-end finishes in desirable west Edina (Highlands elementary). Gourmet kitchen with Thermador appliances and large walnut island, a bright and airy three-season porch, and LL family room with wet bar and in-floor heat, make this home perfect for today’s lifestyle. Home features an open floor plan with abundance of natural light and exceptional craftsmanship throughout, including solid oak flooring, quartz countertops, and a beautiful custom hand railing with iron spindles. Home is Smart Home ready.
- Type:
- Low-Rise
- Sq.Ft.:
- 720
- Status:
- Active
- Beds:
- 1
- Year built:
- 1972
- Baths:
- 1.00
- MLS#:
- 6599440
- Subdivision:
- Condo 0287 Fountain Woods A Condo
ADDITIONAL INFORMATION
Fountain Woods offers a resort like setting with indoor and outdoor pools, exercise room, tennis courts, party room and a guest room for rent with quick and easy freeway access, parks, shopping and the airport. Unit 103 overlooks the woods on the east side of the building.
$2,995,000
4700 Merilane Avenue Edina, MN 55436
- Type:
- Single Family
- Sq.Ft.:
- 12,182
- Status:
- Active
- Beds:
- 7
- Lot size:
- 1.11 Acres
- Year built:
- 1959
- Baths:
- 9.00
- MLS#:
- 6562339
- Subdivision:
- Rolling Green Sec 2
ADDITIONAL INFORMATION
Expansive rambler style home on 1+ acre pondside lot in the heart of Rolling Green. Generous room sizes throughout. 4 BRs, each with private bath, on main level, including generous primary suite with dual walk-in closets. Main level includes well planned kitchen open to great room, den/library, formal LR & DR, mudroom and two powder rooms. Bonus room over 3-car attached garage. Partial second floor includes a family room, bedroom and full bath. Finished walkout level features family room with wet bar, game room, exercise room, craft room, as well as two additional bedrooms. Beautiful level rear yard.
$3,375,000
5121 Blossom Court Edina, MN 55436
- Type:
- Single Family
- Sq.Ft.:
- 5,360
- Status:
- Active
- Beds:
- 5
- Lot size:
- 0.69 Acres
- Year built:
- 2024
- Baths:
- 5.00
- MLS#:
- 6608166
- Subdivision:
- Skyline
ADDITIONAL INFORMATION
A custom-built home by Urban Edge Homes LLC and architect Kathy Alexander promises unique design and attention to detail. This residence offers ample room for comfort and entertainment. Situated on a large lot with private views, the property offers a serene and secluded setting. Gourmet kitchen with custom cabinets and top-of-the-line appliances is sure to delight any chef or culinary enthusiast. Enjoy the main floor's four season porch with vaulted ceiling. Lower level is a haven for entertainment, with a golf simulator, bar, and a family room that opens up to the screen porch, perfect for enjoying the outdoors in comfort. The luxurious owner's suite, featuring a marble-drenched bath, offers a serene escape within the home. The 4-car garage adds convenience and storage space. This is the epitome of luxury living, offering a blend of exquisite design, top-notch amenities, and a tranquil setting.
- Type:
- Low-Rise
- Sq.Ft.:
- 1,750
- Status:
- Active
- Beds:
- 3
- Year built:
- 1975
- Baths:
- 2.00
- MLS#:
- 6601571
- Subdivision:
- Condo 0029 Edina West Condo
ADDITIONAL INFORMATION
Step into your private sanctuary where sophistication meets leisure in this stunning resort-style condo. With an elegant design and stylish interior finishes, this residence exudes lavish luxuries. Enjoy three exclusive outdoor spaces that are perfect for al fresco dining or tranquil relaxation amidst lush surroundings, allowing you to bask in the beauty of nature just steps from your door. Indulge in an array of resort-style amenities, including a sparkling pool that invites you to unwind, vibrant pickleball courts for an active lifestyle, and an expansive party room designed for entertaining friends and family in style. Every detail has been thoughtfully curated to enhance your lifestyle, featuring generous storage solutions that ensure your space remains organized and clutter-free. The condo’s open layout is infused with natural light, enhancing the trendy and classy atmosphere throughout. Each spacious bedroom offers a serene retreat, complete with lavish bathrooms that feature elegant fixtures and exquisite design. Nestled in a prime location, this condo offers the perfect balance of convenience and tranquility. Fine dining, high-end shopping, and recreational options are just moments away! . Embrace the excitement this amazing condo has to offer! Schedule your private tour today and discover the enchanting opportunity that awaits you in this extraordinary residence!
$649,900
5433 Vernon Avenue S Edina, MN 55436
- Type:
- Single Family
- Sq.Ft.:
- 2,658
- Status:
- Active
- Beds:
- 5
- Lot size:
- 0.8 Acres
- Year built:
- 1987
- Baths:
- 3.00
- MLS#:
- 6596896
- Subdivision:
- Jones Park Add
ADDITIONAL INFORMATION
Every great story begins with a 'why,' and this extraordinary home in Edina's prestigious Jones Park neighborhood asks: Why do we choose where we live? Because home isn't just where we rest – it's where we dream, grow, and create the life we've always imagined. People don't just buy homes because they need a place to live; they buy homes because they believe in creating spaces that inspire. This remarkable three-level sanctuary, set on a magnificent 0.8-acre wooded lot, isn't just about square footage – it's about possibility. It's about waking up to the gentle rustling of leaves and the morning songs of native birds. It's about watching deer graze in your backyard while you sip your morning coffee on one of two expansive decks, knowing that this moment of tranquility is yours alone. Great leaders understand that environment shapes potential, and that's why this home's location in the acclaimed Edina School District isn't just about education – it's about investing in future generations. It's about believing that every child deserves the opportunity to excel, to be challenged, and to grow in one of Minnesota's most distinguished school systems. The visionaries who choose this home understand that true luxury isn't just about features – it's about flexibility and freedom. Five thoughtfully designed bedrooms provide space for everyone's dreams to take flight. An oversized living room becomes the stage for family gatherings, holiday celebrations, and quiet evenings alike. The lower-level recreation area transforms into whatever your imagination demands – a creative studio, a fitness sanctuary, or a space for young minds to explore and play. Modern leaders need space to think, strategize, and innovate. That's why the dedicated office space isn't just a room – it's your command center, your think tank, your place to change the world, or at least your corner of it. The recently updated kitchen, with its modern amenities, becomes the heart of family connection and culinary inspiration. New flooring throughout creates a fresh canvas for your vision, while the newly installed furnace ensures your focus remains on what matters most – living, not maintaining. Location isn't just about convenience; it's about maximizing life's precious moments. Minutes from essential amenities – grocery stores, shopping, restaurants, and medical facilities – this home's proximity to major highways (100, 62, and 63) means less time commuting and more time living. It's about believing that every minute saved on daily tasks is a minute gained for what truly matters. This isn't just a house with five bedrooms. This is a statement about how you believe life should be lived. It's for those who understand that where we choose to live reflects what we believe about ourselves and our future. This is for the visionaries who see beyond square footage to possibility, beyond features to potential, beyond a house to a home. The question isn't just whether this home has what you need – it's whether you're ready to embrace the life you've always imagined. Are you ready to write your story in one of Edina's most coveted neighborhoods?
- Type:
- Low-Rise
- Sq.Ft.:
- 900
- Status:
- Active
- Beds:
- 1
- Lot size:
- 2.56 Acres
- Year built:
- 1965
- Baths:
- 1.00
- MLS#:
- 6596045
- Subdivision:
- Condo 0070 4370 Brookside Court
ADDITIONAL INFORMATION
Cozy condo in the heart of Edina! Enjoy new carpeting, fresh paint, various updated lighting and plumbing fixtures throughout the unit as well as ample room sizes. The condo features a covered patio, perfect for your morning cup of coffee. The HOA fee includes heat, water, trash, cable TV, shared amenities, and an assigned parking space near unit in the heated underground garage. Shared amenities consist of a heated indoor pool, locker rooms, sauna, & recently remodeled community room in the lower level. Outside you'll find beautifully kept association grounds. Todd Park, Minnehaha Creek and Meadowbrook Lake are basically in the backyard! A perfect blend of maintenance free living and urban convenience, all while being tucked away near several parks.
$2,893,716
5316 Highwood Drive W Edina, MN 55436
- Type:
- Single Family
- Sq.Ft.:
- 5,387
- Status:
- Active
- Beds:
- 5
- Lot size:
- 0.32 Acres
- Year built:
- 2024
- Baths:
- 5.00
- MLS#:
- 6600361
ADDITIONAL INFORMATION
This exceptional home spans over 5,600 square feet and boasts high-end finishes and amenities throughout. It features four bedrooms upstairs, including a luxurious owner’s suite with a spectacular bath highlighted by a walk-in shower. The great room is adorned with walls of windows, offering abundant natural light, and is complemented by a center island kitchen complete with a walk-through pantry. A standout feature of the house is the three-season porch, featuring a fireplace, shiplap walls, retractable windows, and a rustic barn wood ceiling with beams, providing a cozy yet elegant retreat. The lower level is fully finished and includes a walk-behind bar and Wooddale’s signature hidden doors, adding functionality and style to the space. Additional highlights include a three-car garage with epoxy flooring, a welcoming front porch, and a spacious back deck overlooking a backyard that's ideal for a pool or outdoor activities. This home represents the latest model by Wooddale Builders and is situated in the heart of Edina, offering both luxury and comfort in a highly desirable neighborhood.
$5,495,000
5104 Mirror Lakes Drive Edina, MN 55436
- Type:
- Single Family
- Sq.Ft.:
- 8,100
- Status:
- Active
- Beds:
- 5
- Lot size:
- 0.89 Acres
- Baths:
- 6.00
- MLS#:
- 6588025
- Subdivision:
- Mirror Lakes In Edina
ADDITIONAL INFORMATION
Seize a once-in-a-lifetime opportunity to create your dream home on this remarkable 0.89-acre lot, perfectly situated with views of the 15th hole at the prestigious Interlachen Golf Course. Design a custom residence tailored to your unique taste and preferences, with a builder renowned for superior craftsmanship, meticulous attention to detail, and an unmatched standard of excellence. This home will feature a variety of amenities such as a sports court, golf simulator, and a pool. Enjoy the serenity and luxury of this exclusive proximity to Interlachen Country Club, and other dining, shopping, and entertainment. Do not miss this chance to build your dream home on an exceptional lot!
- Type:
- Low-Rise
- Sq.Ft.:
- 1,200
- Status:
- Active
- Beds:
- 2
- Lot size:
- 3.08 Acres
- Year built:
- 1965
- Baths:
- 2.00
- MLS#:
- 6586785
- Subdivision:
- Condo 0005 Edina Brookside
ADDITIONAL INFORMATION
Ideal location close to trail, parks, lakes and shopping. Enjoy the convenience of condo living! This spacious 2 bed, 2 bath condo features a large living area that steps out to screened porch. Owner’s suite boasts walk-in closet and newly renovated bathroom with custom, walk-in shower. Newer carpet and fresh paint throughout. Attractive price with room to make this home your own! This building does allow for rentals--restrictions may apply.
- Type:
- Land
- Sq.Ft.:
- n/a
- Status:
- Active
- Beds:
- n/a
- Lot size:
- 0.31 Acres
- Baths:
- MLS#:
- 6584394
- Subdivision:
- Walnut Ridge 3rd Add
ADDITIONAL INFORMATION
Discover a rare opportunity to own one of the few open lots in the highly sought-after Parkwood Knolls neighborhood of Edina. This exceptional lot boasts breathtaking views of the picturesque Nine Mile Creek, providing a serene backdrop for your dream home. Enjoy an active lifestyle with miles of scenic walking and biking trails right at your doorstep. Just a short stroll away, Walnut Ridge Park offers fantastic amenities, including an ice rink with a warming house, as well as tennis and pickleball courts, perfect for family fun and community gatherings. Nestled in a peaceful cul-de-sac, this lot presents limitless possibilities for customization and development. Don't miss your chance to create a personal oasis in a vibrant community that seamlessly blends nature and recreation.
- Type:
- Low-Rise
- Sq.Ft.:
- 1,600
- Status:
- Active
- Beds:
- 2
- Year built:
- 1975
- Baths:
- 2.00
- MLS#:
- 6559354
- Subdivision:
- Condo 0029 Edina West Condo
ADDITIONAL INFORMATION
Welcome to luxurious one-level living in this stunning 1st-floor corner condo! Discover the epitome of comfort with 3 private patios, one of which is screened in, offering delightful outdoor spaces. This unit boasts 2 bedrooms, 2 bathrooms, plus a den/family room, along with the convenience of an in-unit washer/dryer. The primary suite is a sanctuary featuring a private bath that is handicap accessible and generous closet space. You'll appreciate the ease of access with 2 underground, heated parking stalls and elevator service. But the true gem lies in the outstanding amenities! An underground tunnel grants access to indoor and outdoor pickleball/tennis courts, indoor/outdoor pools, a hot tub, weight room, library, party room, and even a guest suite. Come and experience this exceptional condo and its luxurious amenities firsthand. Don't miss out on the opportunity to elevate your lifestyle -schedule your viewing today!
$3,299,900
5816 Olinger Road Edina, MN 55436
- Type:
- Single Family
- Sq.Ft.:
- 5,303
- Status:
- Active
- Beds:
- 5
- Lot size:
- 0.53 Acres
- Year built:
- 2024
- Baths:
- 5.00
- MLS#:
- 6528021
- Subdivision:
- Loudon
ADDITIONAL INFORMATION
Remarkable custom-built home situated on over a half-acre lot providing an abundance of space for all your entertaining and everyday living needs. Superior craftsmanship throughout. Spectacular great room featuring soaring 14 ft. vaulted ceilings with wood beam accent, oversized windows with private backyard views and stone surround gas fireplace. Gourmet kitchen with custom cabinetry, quartzite countertops and prep pantry offering dishwasher, sink and full refrigerator. Gorgeous dining room and vaulted 4 season room complete with gas fireplace. Main floor primary suite presents vaulted ceiling, luxurious private bath and oversized walk-in closet! Huge lower level is an entertainer’s dream with top of the line bar, media room and amazing spancrete rec room. Oversized heated 3 car garage! This beautiful property is a must see!
- Type:
- Other
- Sq.Ft.:
- 720
- Status:
- Active
- Beds:
- 1
- Lot size:
- 8.9 Acres
- Year built:
- 1972
- Baths:
- 1.00
- MLS#:
- 6478774
- Subdivision:
- Condo 0287 Fountain Woods A Condo
ADDITIONAL INFORMATION
Welcome to Fountain Woods! Sweet east facing 1 bedroom, 1 bath 2nd floor condo with balcony. Amazing amenities at your doorstep. Storage unit on the 2nd floor, 1 garage parking space. 6710 building has racquetball and fitness room, 6650 has game room, guest suite, and access to sauna, pool, and fitness. Pets not allowed; rentals are allowed with restrictions. Fantastic opportunity!
$1,990,000
5004 Oak Bend Lane Edina, MN 55436
- Type:
- Single Family
- Sq.Ft.:
- 7,096
- Status:
- Active
- Beds:
- 5
- Lot size:
- 0.69 Acres
- Year built:
- 1997
- Baths:
- 6.00
- MLS#:
- 6511677
- Subdivision:
- Mirror Oaks
ADDITIONAL INFORMATION
Experience the pinnacle of luxury living in this extraordinary custom-built rambler nestled within the esteemed Mirror Oaks community of Edina. Step into a world of sophistication as you enter the foyer adorned with intricate crown molding, gold leaf arches, and soaring ceilings. The heart of the home is the gourmet chef's kitchen, meticulously designed with top-of-the-line appliances, custom cabinetry and a large butlers pantry. With its exquisite interior and incredible attention to detail, this residence offers a rare opportunity to indulge in timeless elegance and sophistication. The floor plan offers open and airy living spaces ideal for both intimate gatherings and grand entertaining as well as multi- generational living will a full kitchen, three additional bedrooms, family rooms and laundry room on the lower level. Blocks from the esteemed Blake School, and ability to open enroll in Edina public schools if desired. Bus picks up on the corner!
$1,200,000
5124 Skyline Drive Edina, MN 55436
- Type:
- Land
- Sq.Ft.:
- n/a
- Status:
- Active
- Beds:
- n/a
- Lot size:
- 0.59 Acres
- Baths:
- MLS#:
- 6500516
- Subdivision:
- Skyline
ADDITIONAL INFORMATION
Wonderful opportunity to custom build your home with a highly skilled, highly respected, and experienced Edina builder; Urban Edge Homes. This home site is located on over half an acre in the Highlands neighborhood and overlooks 8 acres of Highlands Park meadows. The possibilities are unlimited.
- Type:
- Low-Rise
- Sq.Ft.:
- 900
- Status:
- Active
- Beds:
- 1
- Lot size:
- 2.56 Acres
- Year built:
- 1965
- Baths:
- 1.00
- MLS#:
- 6492927
- Subdivision:
- Condo 0070 4370 Brookside Court
ADDITIONAL INFORMATION
This second floor, 1 bed/1 bath condo is MOVE-IN READY with new paint and new carpet throughout! Spacious living room steps out to a screened-in porch, perfect for enjoying all the seasons! Convenient Edina location with easy access to Hwy 100, Vernon Avenue, 50th & France, Miracle Mile & Excelsior & Grand shops and restaurants! Walk to Todd Park picnic area, tennis, pickleball & basketball courts. Shared amenities include heated indoor pool, locker rooms with exercise equipment & party room in connected lower level. The unit includes a parking space near the elevator door in the heated underground garage!
$1,575,000
5833 Vernon Lane Edina, MN 55436
- Type:
- Single Family
- Sq.Ft.:
- 3,673
- Status:
- Active
- Beds:
- 3
- Lot size:
- 0.12 Acres
- Baths:
- 3.00
- MLS#:
- 6497053
- Subdivision:
- Olde Vernon 3rd Add
ADDITIONAL INFORMATION
Rare opportunity to build your new home with luxury and convenience right in the heart of Edina. Impressive design and custom options. Nestled in an already existing neighborhood that maintains lawn and snow care. Luxurious open main level living with gourmet kitchen including white oak wood flooring, custom cabinetry, quartz countertops, large kitchen island and high end appliances. Private owner's suite has a spacious bathroom with walk-in tile shower and attached walk-in closet including built ins. Sun soaked main level office and laundry room with all your needs on the main level. The lower level boasts a generous living room with wet bar, exercise room and two additional bedrooms. Relax and enjoy time in the added finished sun room and outdoor space. Start your build today and being customizing the inside to perfectly fit your design and style.
$699,000
5156 Kelsey Circle Edina, MN 55436
- Type:
- Land
- Sq.Ft.:
- n/a
- Status:
- Active
- Beds:
- n/a
- Lot size:
- 0.53 Acres
- Baths:
- MLS#:
- 6491067
- Subdivision:
- Parkwood Knolls 27th Add
ADDITIONAL INFORMATION
$650,000
5154 Kelsey Circle Edina, MN 55436
- Type:
- Land
- Sq.Ft.:
- n/a
- Status:
- Active
- Beds:
- n/a
- Lot size:
- 0.94 Acres
- Baths:
- MLS#:
- 6491064
- Subdivision:
- Parkwood Knolls 27th Add
ADDITIONAL INFORMATION
Andrea D. Conner, License # 40471694,Xome Inc., License 40368414, [email protected], 844-400-XOME (9663), 750 State Highway 121 Bypass, Suite 100, Lewisville, TX 75067

Listings courtesy of Northstar MLS as distributed by MLS GRID. Based on information submitted to the MLS GRID as of {{last updated}}. All data is obtained from various sources and may not have been verified by broker or MLS GRID. Supplied Open House Information is subject to change without notice. All information should be independently reviewed and verified for accuracy. Properties may or may not be listed by the office/agent presenting the information. Properties displayed may be listed or sold by various participants in the MLS. Xome Inc. is not a Multiple Listing Service (MLS), nor does it offer MLS access. This website is a service of Xome Inc., a broker Participant of the Regional Multiple Listing Service of Minnesota, Inc. Information Deemed Reliable But Not Guaranteed. Open House information is subject to change without notice. Copyright 2025, Regional Multiple Listing Service of Minnesota, Inc. All rights reserved
Saint Louis Park Real Estate
The median home value in Saint Louis Park, MN is $546,700. This is higher than the county median home value of $342,800. The national median home value is $338,100. The average price of homes sold in Saint Louis Park, MN is $546,700. Approximately 66.26% of Saint Louis Park homes are owned, compared to 27.83% rented, while 5.91% are vacant. Saint Louis Park real estate listings include condos, townhomes, and single family homes for sale. Commercial properties are also available. If you see a property you’re interested in, contact a Saint Louis Park real estate agent to arrange a tour today!
Saint Louis Park, Minnesota 55436 has a population of 212,545. Saint Louis Park 55436 is more family-centric than the surrounding county with 36.92% of the households containing married families with children. The county average for households married with children is 33.3%.
The median household income in Saint Louis Park, Minnesota 55436 is $70,099. The median household income for the surrounding county is $85,438 compared to the national median of $69,021. The median age of people living in Saint Louis Park 55436 is 32.7 years.
Saint Louis Park Weather
The average high temperature in July is 83.7 degrees, with an average low temperature in January of 7.1 degrees. The average rainfall is approximately 31.9 inches per year, with 52.4 inches of snow per year.
