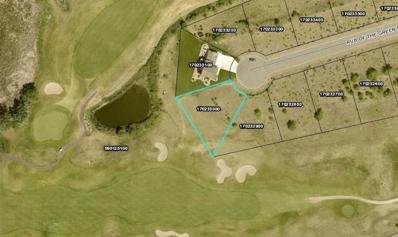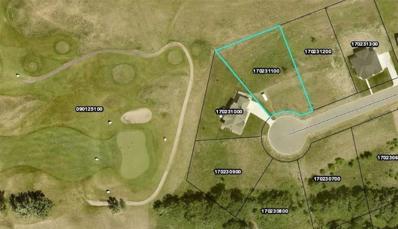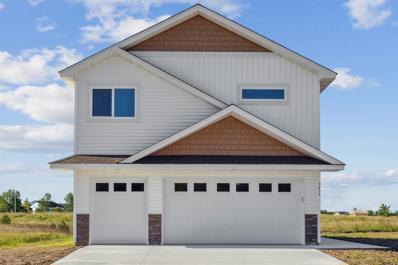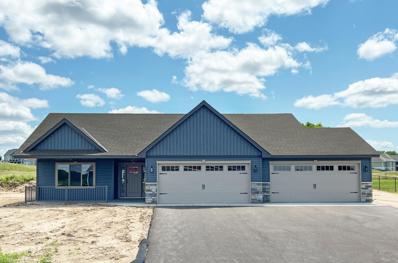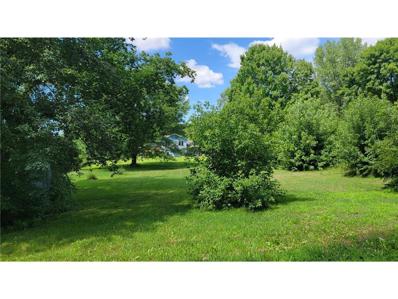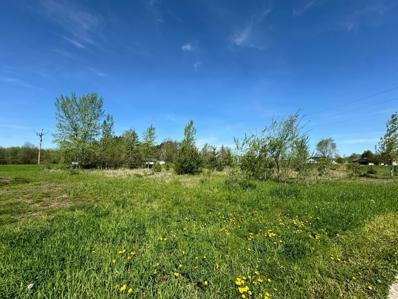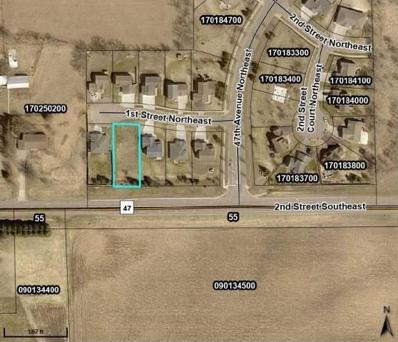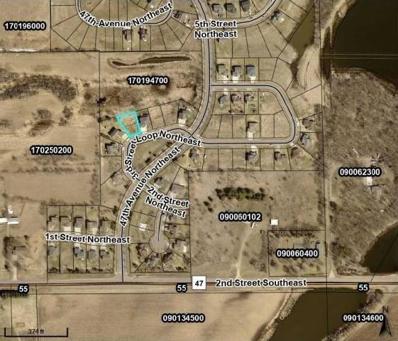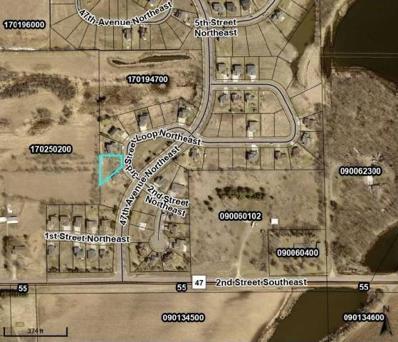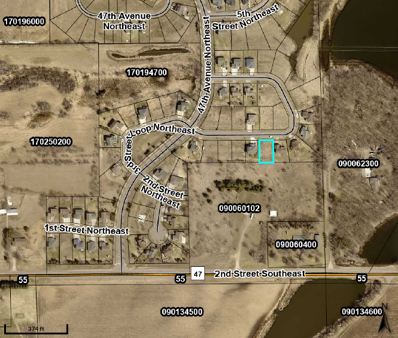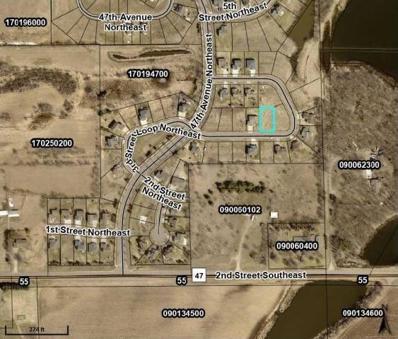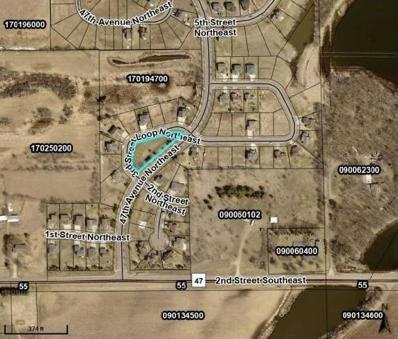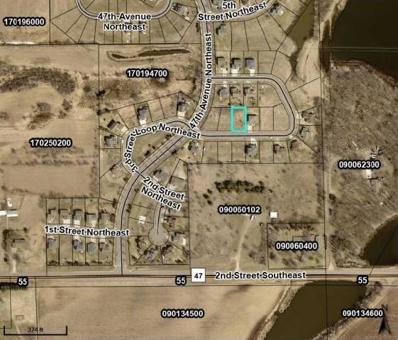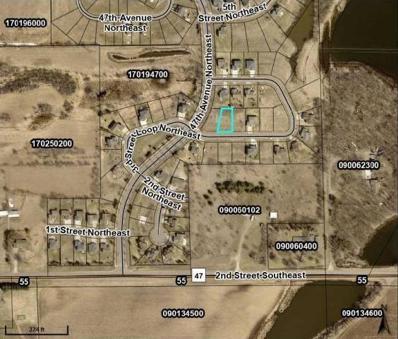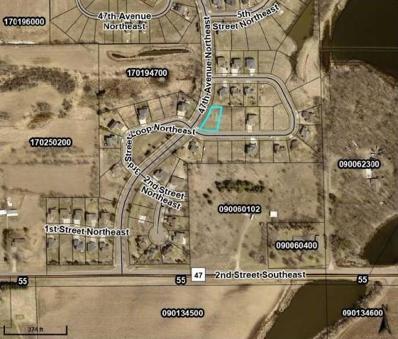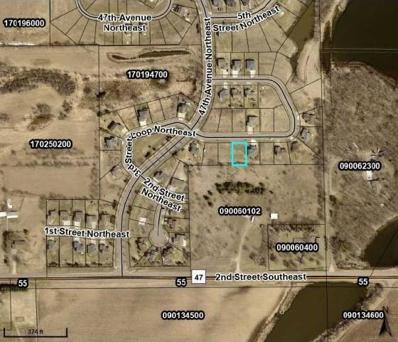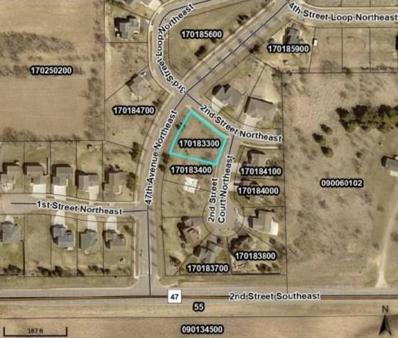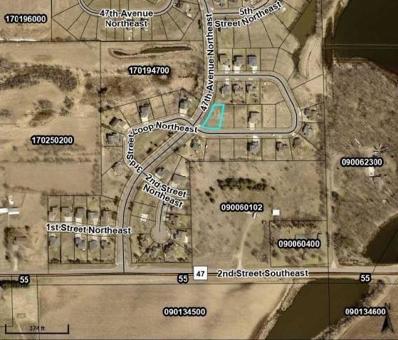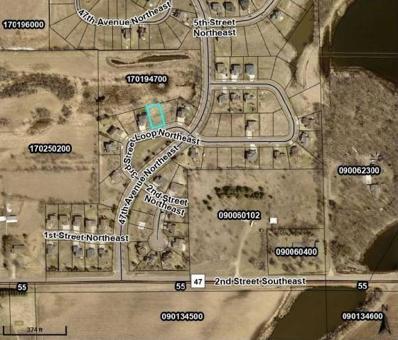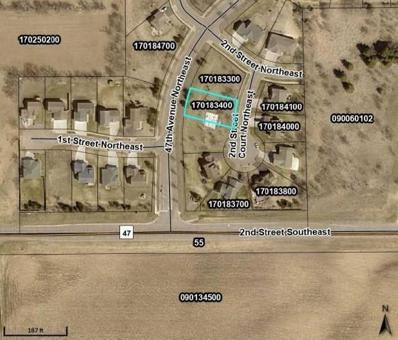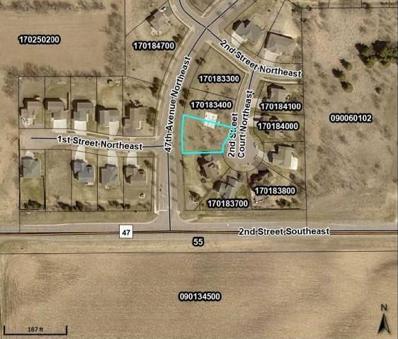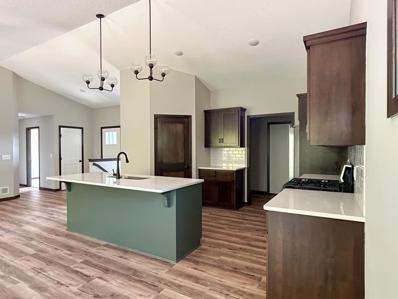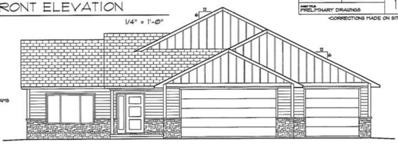Saint Cloud MN Homes for Rent
- Type:
- Land
- Sq.Ft.:
- n/a
- Status:
- Active
- Beds:
- n/a
- Lot size:
- 0.46 Acres
- Baths:
- MLS#:
- 6586138
- Subdivision:
- Fairways 5th Add
ADDITIONAL INFORMATION
A fantastic cul-de-sac golf course lot ready to build your dream home! Prime site in Fairways Addn, enjoy easy access to Territory Golf course & a beautiful neighborhood!
- Type:
- Land
- Sq.Ft.:
- n/a
- Status:
- Active
- Beds:
- n/a
- Lot size:
- 0.6 Acres
- Baths:
- MLS#:
- 6586130
- Subdivision:
- Fairways 5th Add
ADDITIONAL INFORMATION
Beautiful Cul-de-sac golf course lot ready to build your dream home! Prime site in Fairways Addn, enjoy a round golf or great on Territory Golf Course just a stone's throw away!
- Type:
- Single Family
- Sq.Ft.:
- 1,897
- Status:
- Active
- Beds:
- 3
- Lot size:
- 0.24 Acres
- Year built:
- 2024
- Baths:
- 3.00
- MLS#:
- 6583692
- Subdivision:
- Waters Edge At Don Lake 4th Add
ADDITIONAL INFORMATION
Gorgeous newly built home in the highly sought after Waters Edge neighborhood in St. Cloud! This stunning, newly built home by local builder Heartland Homes, offers three finished levels of luxurious living space! You will love the open main level with vaulted ceilings and plenty of natural light! The modern kitchen features stainless steel appliances, ample counter and cabinet space, and a large center island and is open to the informal dining space! Enjoy 3 beds on the upper level with a shared full bath and private ¾ bath! The finished lower level provides the perfect space for relaxation complete with a family room and ½ bath! Plenty of storage space in the 3 stall garage! Enjoy miles of trails throughout the neighborhood and a neighborhood park just down the road! Located less than 3 miles from Territory Golf Course! Quick access to downtown St. Cloud! Sauk Rapids school district! Sod to be installed prior to closing.
- Type:
- Single Family
- Sq.Ft.:
- 1,725
- Status:
- Active
- Beds:
- 3
- Lot size:
- 0.45 Acres
- Year built:
- 2024
- Baths:
- 2.00
- MLS#:
- 6570729
- Subdivision:
- Fairways 5th Add
ADDITIONAL INFORMATION
Don't miss your chance to own this completed beautiful patio home on Territory Golf Club! With 3 bedrooms, 2 baths, 4 stall insulated garage, front AND back covered porches, custom cabinets, corner pantry, solid core doors, LVP throughout main living area this home is a home you don't want to miss! Sprinklers and seed included in price!
- Type:
- Single Family
- Sq.Ft.:
- 3,990
- Status:
- Active
- Beds:
- 6
- Lot size:
- 0.91 Acres
- Year built:
- 1972
- Baths:
- 4.00
- MLS#:
- 6563704
- Subdivision:
- Sherwood Shores Fourth Add
ADDITIONAL INFORMATION
Stunning Lakeside Retreat in Sherwood Shores. Welcome to your dream, one-owner, custom built home; a magnificent 5-bedroom (+ a flex/bonus room), 4-bathroom oasis boasting 4,000 finished square feet of luxurious living space. Situated on the pristine shores of Pickerel Lake, this property offers unparalleled views and an exceptional lifestyle in the highly sought-after Sherwood Shores area. This exceptional lakeside home offers the perfect blend of comfort, style, and convenience, making it an ideal place for creating cherished memories. Don't miss this rare opportunity to own a piece of paradise in Sherwood Shores. Contact us today to schedule a private showing! -One Owner Home -210' of lakeshore -Meticulously cared for -The dock, tools to install it, weed roller included. *See supplement for list of updates and more detailed description.
- Type:
- Land
- Sq.Ft.:
- n/a
- Status:
- Active
- Beds:
- n/a
- Baths:
- MLS#:
- 6563932
- Subdivision:
- Point Pleasant
ADDITIONAL INFORMATION
Bring your own builder! Flat lot with a few mature trees. Small shed and swing set on lot. City water and sewer in street. Lot has been annexed to city. Very private neighborhood.
- Type:
- Single Family
- Sq.Ft.:
- 1,534
- Status:
- Active
- Beds:
- 3
- Lot size:
- 0.22 Acres
- Year built:
- 2020
- Baths:
- 2.00
- MLS#:
- 6561441
- Subdivision:
- Ayers Mill Pond
ADDITIONAL INFORMATION
It is like a brand-new construction, Redwood model house. 3 bedrooms on the upper level, 2 full bathrooms with three-car garage. Inviting open concept spaces in the living room, large kitchen area, center island, and walk-in pantry. Rustic maple cabinets, stainless steel appliances, washer and dryer. private 19x14 Master suite with large walk-in closet and full master bathroom.
- Type:
- Land
- Sq.Ft.:
- n/a
- Status:
- Active
- Beds:
- n/a
- Lot size:
- 0.64 Acres
- Baths:
- MLS#:
- 6546793
- Subdivision:
- Oak Preserve
ADDITIONAL INFORMATION
- Type:
- Land
- Sq.Ft.:
- n/a
- Status:
- Active
- Beds:
- n/a
- Lot size:
- 0.3 Acres
- Baths:
- MLS#:
- 6538723
- Subdivision:
- Waters Edge At Don Lake
ADDITIONAL INFORMATION
Bring your preferred builder to Waters Edge on Donovan Lake. This lot is situated in a peaceful closed loop road with no through traffic. The development provides flexibility with three distinct options for school districts: Foley, Sauk Rapids, and St. Cloud. Schedule a visit today to explore your future neighborhood!
- Type:
- Land
- Sq.Ft.:
- n/a
- Status:
- Active
- Beds:
- n/a
- Lot size:
- 0.26 Acres
- Baths:
- MLS#:
- 6538672
- Subdivision:
- Waters Edge At Don Lake
ADDITIONAL INFORMATION
Bring your preferred builder to Waters Edge on Donovan Lake. This lot is situated in a peaceful no through traffic street. The development provides flexibility with three distinct options for school districts: Foley, Sauk Rapids, and St. Cloud. Schedule a visit today to explore your future neighborhood!
- Type:
- Land
- Sq.Ft.:
- n/a
- Status:
- Active
- Beds:
- n/a
- Lot size:
- 0.44 Acres
- Baths:
- MLS#:
- 6538662
- Subdivision:
- Waters Edge At Don Lake
ADDITIONAL INFORMATION
Bring your preferred builder to Waters Edge on Donovan Lake. This lot is situated in a peaceful cul-de-sac with no through traffic. The development provides flexibility with three distinct options for school districts: Foley, Sauk Rapids, and St. Cloud. Schedule a visit today to explore your future neighborhood!
- Type:
- Land
- Sq.Ft.:
- n/a
- Status:
- Active
- Beds:
- n/a
- Lot size:
- 0.23 Acres
- Baths:
- MLS#:
- 6538740
- Subdivision:
- Waters Edge At Don Lake
ADDITIONAL INFORMATION
Bring your preferred builder to Waters Edge on Donovan Lake. This lot is situated in a peaceful, no through traffic loop street. The development provides flexibility with three distinct options for school districts: Foley, Sauk Rapids, and St. Cloud. Schedule a visit today to explore your future neighborhood!
- Type:
- Land
- Sq.Ft.:
- n/a
- Status:
- Active
- Beds:
- n/a
- Lot size:
- 0.24 Acres
- Baths:
- MLS#:
- 6538734
- Subdivision:
- Waters Edge At Don Lake
ADDITIONAL INFORMATION
Bring your preferred builder to Waters Edge on Donovan Lake. This lot is situated in a peaceful, no through traffic loop street. The development provides flexibility with three distinct options for school districts: Foley, Sauk Rapids, and St. Cloud. Schedule a visit today to explore your future neighborhood!
- Type:
- Land
- Sq.Ft.:
- n/a
- Status:
- Active
- Beds:
- n/a
- Lot size:
- 0.65 Acres
- Baths:
- MLS#:
- 6538733
- Subdivision:
- Waters Edge At Don Lake
ADDITIONAL INFORMATION
Bring your preferred builder to Waters Edge on Donovan Lake. Over ½ acre. The development provides flexibility with three distinct options for school districts: Foley, Sauk Rapids, and St. Cloud. Schedule a visit today to explore your future neighborhood!
- Type:
- Land
- Sq.Ft.:
- n/a
- Status:
- Active
- Beds:
- n/a
- Lot size:
- 0.24 Acres
- Baths:
- MLS#:
- 6538730
- Subdivision:
- Waters Edge At Don Lake
ADDITIONAL INFORMATION
Bring your preferred builder to Waters Edge on Donovan Lake. This lot is situated in a peaceful, no through traffic loop street. The development provides flexibility with three distinct options for school districts: Foley, Sauk Rapids, and St. Cloud. Schedule a visit today to explore your future neighborhood!
- Type:
- Land
- Sq.Ft.:
- n/a
- Status:
- Active
- Beds:
- n/a
- Lot size:
- 0.22 Acres
- Baths:
- MLS#:
- 6538726
- Subdivision:
- Waters Edge At Don Lake
ADDITIONAL INFORMATION
Bring your preferred builder to Waters Edge on Donovan Lake. This lot is situated in a peaceful, no thru traffic loop street. The development provides flexibility with three distinct options for school districts: Foley, Sauk Rapids, and St. Cloud. Schedule a visit today to explore your future neighborhood!
- Type:
- Land
- Sq.Ft.:
- n/a
- Status:
- Active
- Beds:
- n/a
- Lot size:
- 0.23 Acres
- Baths:
- MLS#:
- 6538714
- Subdivision:
- Waters Edge At Don Lake
ADDITIONAL INFORMATION
Bring your preferred builder to Waters Edge on Donovan Lake. This is a corner lot situated in a peaceful no through traffic loop street. The development provides flexibility with three distinct options for school districts: Foley, Sauk Rapids, and St. Cloud. Schedule a visit today to explore your future neighborhood!
- Type:
- Land
- Sq.Ft.:
- n/a
- Status:
- Active
- Beds:
- n/a
- Lot size:
- 0.23 Acres
- Baths:
- MLS#:
- 6538707
- Subdivision:
- Waters Edge At Don Lake
ADDITIONAL INFORMATION
Bring your preferred builder to Waters Edge on Donovan Lake. This lot is situated in a peaceful no through traffic loop street. The development provides flexibility with three distinct options for school districts: Foley, Sauk Rapids, and St. Cloud. Schedule a visit today to explore your future neighborhood!
- Type:
- Land
- Sq.Ft.:
- n/a
- Status:
- Active
- Beds:
- n/a
- Lot size:
- 0.32 Acres
- Baths:
- MLS#:
- 6538703
- Subdivision:
- Waters Edge At Don Lake
ADDITIONAL INFORMATION
Bring your preferred builder to Waters Edge on Donovan Lake. This lot is situated in a peaceful cul-de-sac with no through traffic. The development provides flexibility with three distinct options for school districts: Foley, Sauk Rapids, and St. Cloud. Schedule a visit today to explore your future neighborhood!
- Type:
- Land
- Sq.Ft.:
- n/a
- Status:
- Active
- Beds:
- n/a
- Lot size:
- 0.22 Acres
- Baths:
- MLS#:
- 6538702
- Subdivision:
- Waters Edge At Don Lake
ADDITIONAL INFORMATION
Bring your preferred builder to Waters Edge on Donovan Lake. This lot is situated in a peaceful no through traffic loop street. The development provides flexibility with three distinct options for school districts: Foley, Sauk Rapids, and St. Cloud. Schedule a visit today to explore your future neighborhood!
- Type:
- Land
- Sq.Ft.:
- n/a
- Status:
- Active
- Beds:
- n/a
- Lot size:
- 0.2 Acres
- Baths:
- MLS#:
- 6538685
- Subdivision:
- Waters Edge At Don Lake
ADDITIONAL INFORMATION
Bring your preferred builder to Waters Edge on Donovan Lake. This lot is situated in a peaceful no through traffic street. The development provides flexibility with three distinct options for school districts: Foley, Sauk Rapids, and St. Cloud. Schedule a visit today to explore your future neighborhood!
- Type:
- Land
- Sq.Ft.:
- n/a
- Status:
- Active
- Beds:
- n/a
- Lot size:
- 0.27 Acres
- Baths:
- MLS#:
- 6538678
- Subdivision:
- Waters Edge At Don Lake
ADDITIONAL INFORMATION
Bring your preferred builder to Waters Edge on Donovan Lake. This lot is situated in a peaceful cul-de-sac with no through traffic. The development provides flexibility with three distinct options for school districts: Foley, Sauk Rapids, and St. Cloud. Schedule a visit today to explore your future neighborhood!
- Type:
- Land
- Sq.Ft.:
- n/a
- Status:
- Active
- Beds:
- n/a
- Lot size:
- 0.27 Acres
- Baths:
- MLS#:
- 6538656
- Subdivision:
- Waters Edge At Don Lake
ADDITIONAL INFORMATION
Bring your preferred builder to Waters Edge on Donovan Lake. This lot is situated in a peaceful cul-de-sac with no through traffic. The development provides flexibility with three distinct options for school districts: Foley, Sauk Rapids, and St. Cloud. Schedule a visit today to explore your future neighborhood!
- Type:
- Single Family
- Sq.Ft.:
- 2,709
- Status:
- Active
- Beds:
- 5
- Lot size:
- 0.29 Acres
- Year built:
- 2024
- Baths:
- 3.00
- MLS#:
- 6539537
- Subdivision:
- Waters Edge At Don Lake 4th Add
ADDITIONAL INFORMATION
Don't miss your chance to own this beautiful 5 bedroom, 3 bath walk out rambler style home with custom cabinets, quartz counter tops, large 1 basin kitchen sink, extra large corner pantry, vaulted primary bedroom, a private backyard with wood line and a 36x24 - 4 stall garage! This home you don't want to miss! Sprinklers and Seed included in price. Additional lots and plans available.
- Type:
- Single Family
- Sq.Ft.:
- 1,400
- Status:
- Active
- Beds:
- 3
- Year built:
- 2023
- Baths:
- 2.00
- MLS#:
- 6538545
- Subdivision:
- Ayers Mill Pond
ADDITIONAL INFORMATION
Too be built in Ayers Mill Pond. This 3 level house plan offers 3 bedrooms 2 baths, with 1400+ fsf and additional 750 square feet of unfinished area in 3rd level. Custom finishes with custom Poplar cabinetry, solid doors, granite center Island, open floor plan, owners suite with private bath, walk in closet & double vanity. Luxury vinyl plank flooring in kitchen, dining room & entrance. Ask about additional upgrades & finished square footage.
Andrea D. Conner, License # 40471694,Xome Inc., License 40368414, [email protected], 844-400-XOME (9663), 750 State Highway 121 Bypass, Suite 100, Lewisville, TX 75067

Listings courtesy of Northstar MLS as distributed by MLS GRID. Based on information submitted to the MLS GRID as of {{last updated}}. All data is obtained from various sources and may not have been verified by broker or MLS GRID. Supplied Open House Information is subject to change without notice. All information should be independently reviewed and verified for accuracy. Properties may or may not be listed by the office/agent presenting the information. Properties displayed may be listed or sold by various participants in the MLS. Xome Inc. is not a Multiple Listing Service (MLS), nor does it offer MLS access. This website is a service of Xome Inc., a broker Participant of the Regional Multiple Listing Service of Minnesota, Inc. Information Deemed Reliable But Not Guaranteed. Open House information is subject to change without notice. Copyright 2025, Regional Multiple Listing Service of Minnesota, Inc. All rights reserved
Saint Cloud Real Estate
The median home value in Saint Cloud, MN is $218,600. This is lower than the county median home value of $354,400. The national median home value is $338,100. The average price of homes sold in Saint Cloud, MN is $218,600. Approximately 46.99% of Saint Cloud homes are owned, compared to 47.47% rented, while 5.54% are vacant. Saint Cloud real estate listings include condos, townhomes, and single family homes for sale. Commercial properties are also available. If you see a property you’re interested in, contact a Saint Cloud real estate agent to arrange a tour today!
Saint Cloud 56304 is less family-centric than the surrounding county with 27.72% of the households containing married families with children. The county average for households married with children is 36.39%.
Saint Cloud Weather
