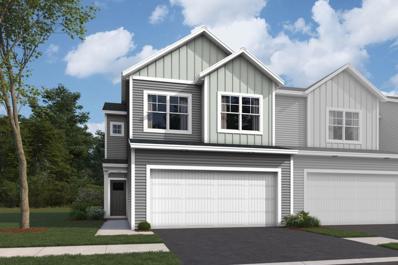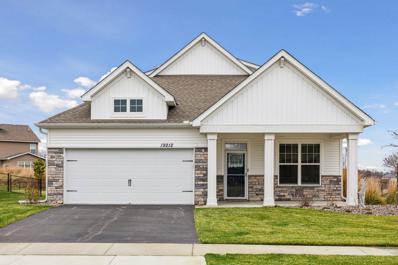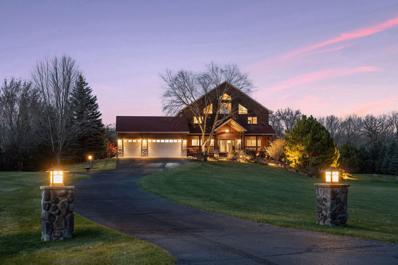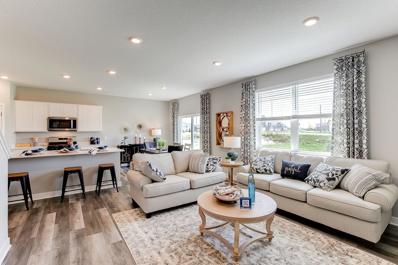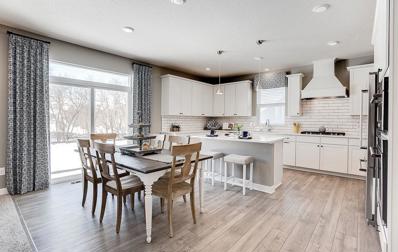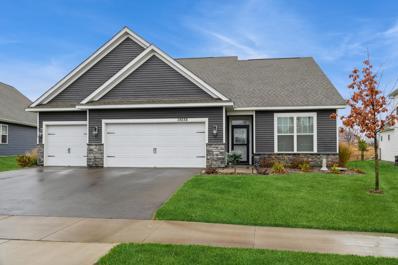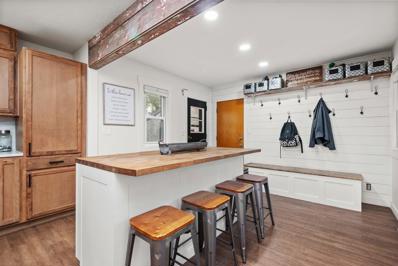Rogers MN Homes for Rent
$361,940
13644 Busch Lane Rogers, MN 55374
- Type:
- Townhouse
- Sq.Ft.:
- 1,667
- Status:
- Active
- Beds:
- 3
- Baths:
- 3.00
- MLS#:
- 6627968
- Subdivision:
- Towns At Fox Creek
ADDITIONAL INFORMATION
UNDER CONSTRUCTION - ESTIMATED EARLY JANUARY 2025 COMPLETION. Comfort and functionality meet high quality craftsmanship and an energy efficient design in this beautiful home. Step inside through the front door, where the home immediately opens to the connected main living space. The kitchen is the heart of the home, featuring a center island, a pantry, included appliances, and ample countertop and cabinet space. The kitchen flows right into the family room—the perfect layout for entertaining and everyday routines. With 2 towering windows along the back wall, natural light streams into this cozy living area! Set up your dining table and chairs in the adjacent dining room, and easily access your back patio through the sliding glass doors. A mud room, a storage closet, and a half bath round out this thoughtfully designed first floor. Head upstairs to discover 2 secondary bedrooms, a roomy loft, and a luxurious owner's suite. Prepare to be wowed as you step into the light-filled owner's bedroom, boasting its own en-suite bath and walk-in closet.
$363,695
13630 Busch Lane Rogers, MN 55374
- Type:
- Townhouse
- Sq.Ft.:
- 1,667
- Status:
- Active
- Beds:
- 3
- Year built:
- 2025
- Baths:
- 3.00
- MLS#:
- 6628657
- Subdivision:
- Towns At Fox Creek
ADDITIONAL INFORMATION
UNDER CONSTRUCTION - ESTIMATED MID-JANUARY 2025 COMPLETION. Welcome to this charming 3-bedroom, 2.5-bathroom townhome located at 13630 Busch Lane in Rogers, MN. As you step through the front door, you'll be greeted by an open floorplan that seamlessly connects the living room, dining area, and kitchen. The kitchen is a chef's dream, featuring a convenient island that provides extra counter space and storage. Whether you're preparing a quick meal or entertaining guests, this kitchen is sure to inspire your culinary creativity. The second floor holds the 3 spacious bedrooms, providing ample space for relaxation and privacy. The en-suite owner’s bathroom is a true sanctuary that adds a touch of luxury to your daily routine. Out back, the patio is the perfect spot to create a cozy outdoor seating area or cultivate a garden, offering endless possibilities for personalization and enjoyment.
- Type:
- Single Family
- Sq.Ft.:
- 1,685
- Status:
- Active
- Beds:
- 2
- Lot size:
- 0.18 Acres
- Year built:
- 2024
- Baths:
- 2.00
- MLS#:
- 6634635
- Subdivision:
- Bellwether By Del Webb
ADDITIONAL INFORMATION
This is the popular Passport floor plan located in the distinctive Del Webb Bellwether association maintained active 55 resort lifestyle community. The home features all of todays desired finishes including a gourmet white kitchen with quartz countertops, a spacious sunroom, as well as nummerous beautiful upgrades throughout.
$1,100,000
20400 County Road 30 Corcoran, MN 55374
- Type:
- Single Family
- Sq.Ft.:
- 3,687
- Status:
- Active
- Beds:
- 5
- Lot size:
- 20 Acres
- Year built:
- 1906
- Baths:
- 3.00
- MLS#:
- 6634251
ADDITIONAL INFORMATION
Hobby Farm with historic Victorian style farmhouse located on 20 acres. The property includes a large in-ground swimming pool with sweeping views of green space as well as the large pond. The house includes a traditional formal dining room, parlor, living room, a family room and an office. Large detached two car garage with work area and built-in sauna adjoining the pool. There are 3 well maintained barns, 2 of which have basements with drive in access and a three-bay machine/equipment storage building as well as additional outbuildings. Over $400k+ in improvements were made over the last 11+ years to the house, barns and other outbuilding structures. The property features an apple orchard with approximately 50 trees and 9 acres of manicured lawn including the orchard.
- Type:
- Single Family
- Sq.Ft.:
- 2,351
- Status:
- Active
- Beds:
- 3
- Lot size:
- 0.23 Acres
- Year built:
- 2021
- Baths:
- 3.00
- MLS#:
- 6630652
- Subdivision:
- Birchwood
ADDITIONAL INFORMATION
Wait until you walk into this home; it looks and feels like a staged model! Only lived in 10 months out of the last 2 years, it's like new. This one story + loft slab on grade patio home offers 3 beds, 3 baths, an extra large front porch, a back patio that offers privacy, pond views, wildlife views, and a fully fenced back yard. The owners have meticulously maintained and upgraded this home since building. Some of the upgrades include: custom drapes and valences, new/upgraded lighting, faucets, and mirrors in all bathrooms, custom switch plate covers throughout home, upgraded kitchen faucet and pendant lights over the island, ceiling fan in primary bedroom, light fixture in 2nd bedroom / office on main floor, garage shelving system, custom landscaping, fence and LED lights in garage. Wow. This home is waiting for a new owner that will appreciate all that has been done since building! **This is a DR Horton Smart Home. Virtually everything can be controlled wirelessly and remotely.
$499,990
22585 Wood Lane Rogers, MN 55374
- Type:
- Single Family
- Sq.Ft.:
- 2,420
- Status:
- Active
- Beds:
- 4
- Year built:
- 2024
- Baths:
- 3.00
- MLS#:
- 6633195
- Subdivision:
- Skye Meadows
ADDITIONAL INFORMATION
This home is under construction and will be ready for a quick move-in in April. Ask how to qualify for savings up to $10,000 with use of Seller's Preferred Lender. All the luxuries of new construction in a 4 bedroom, 3 bath home featuring open concept throughout, upper level loft and laundry and 3 car garage with room for extra storage needs! Kitchen comes fully ready to go with our new Frigidaire appliance package that will enhance any chefs kitchen. A walk in pantry is a necessity and provides ton of extra space for storing food or large kitchen appliances. This home sits on a walkout homesite.
$449,990
22560 Wood Lane Rogers, MN 55374
- Type:
- Single Family
- Sq.Ft.:
- 1,553
- Status:
- Active
- Beds:
- 3
- Lot size:
- 0.25 Acres
- Year built:
- 2023
- Baths:
- 2.00
- MLS#:
- 6633188
- Subdivision:
- Skye Meadows
ADDITIONAL INFORMATION
Welcome to the stunning Roosevelt II - featuring 3 spacious bedrooms, 2 bathrooms, and a 3-car garage for all your storage needs. As you step through the impressive two-story entry, you'll be greeted by an open concept living space that seamlessly blends style and functionality. The modern kitchen boasts beautiful quartz countertops, perfect for meal prep or casual dining. Relax in the cozy living room by the fireplace, creating the ideal atmosphere for both relaxation and entertainment. The finished lower level includes a large great room, ideal for gatherings or a home theater. Outside, enjoy the convenience of a front landscaped yard, complete with irrigation and sod, making this home as easy to maintain as it is beautiful. Ask how you can qualify for up to $5,000 in savings with Seller’s preferred lender. This home is under construction and will be ready for move-in mid February.
$384,990
22817 Hazel Lane Rogers, MN 55374
- Type:
- Townhouse
- Sq.Ft.:
- 1,831
- Status:
- Active
- Beds:
- 3
- Lot size:
- 0.04 Acres
- Year built:
- 2023
- Baths:
- 3.00
- MLS#:
- 6633164
- Subdivision:
- Skye Meadows
ADDITIONAL INFORMATION
This home is under construction and will be ready for a quick move-in at the beginning of March. This spacious three-level townhome features a 2-car garage and an unfinished lookout basement, offering excellent potential for future expansion. The open-concept main level is highlighted by 9-foot ceilings, an electric fireplace, and a large, low-maintenance deck—ideal for outdoor living. The kitchen is a chef’s dream, with white cabinetry, quartz countertops, a tile backsplash, modern appliances, and a convenient pantry. Upstairs, you'll find three bedrooms, each with walk-in closets, two bathrooms, and a laundry room. The generous primary suite boasts a private bath with a walk-in shower and a large vanity with double sinks. Located just 2 miles from the I-94 Rogers Exit and the new Dayton Interchange, Skye Meadows offers easy access to I-94 and I-81. The home is part of the highly regarded Rogers School District, including Rogers Elementary, Middle, and High Schools.
$394,990
22825 Hazel Lane Rogers, MN 55374
- Type:
- Townhouse
- Sq.Ft.:
- 1,719
- Status:
- Active
- Beds:
- 3
- Lot size:
- 0.05 Acres
- Year built:
- 2024
- Baths:
- 3.00
- MLS#:
- 6633129
- Subdivision:
- Skye Meadows
ADDITIONAL INFORMATION
This home is under construction and will be ready for a quick move-in mid February. Ask how to qualify for savings up to $5,000 with use of Seller's Preferred Lender. This spacious three-level end-unit townhome features a 2-car garage and an unfinished lookout basement, offering excellent potential for future expansion. The open main level boasts 9-foot ceilings, an electric fireplace, and an oversized, low-maintenance deck—perfect for outdoor relaxation. The well-appointed kitchen includes white cabinetry, quartz countertops, a tile backsplash, modern appliances, and a pantry for added storage. The upper level is home to three bedrooms, two bathrooms, and a convenient laundry room. The expansive primary suite includes a private bath with a walk-in shower and a large vanity with double sinks. Skye Meadows is ideally located just 2 miles from the I-94 Rogers Exit and the new Dayton Interchange, offering easy access to both I-94 and I-81. The home is served by Rogers Schools, including Rogers Elementary, Middle, and High School.
$357,330
13650 Pine Drive Rogers, MN 55374
- Type:
- Townhouse
- Sq.Ft.:
- 1,921
- Status:
- Active
- Beds:
- 3
- Year built:
- 2025
- Baths:
- 3.00
- MLS#:
- 6628607
- Subdivision:
- Towns At Fox Creek
ADDITIONAL INFORMATION
UNDER CONSTRUCTION - ESTIMATED FEBRUARY 2025 COMPLETION. Welcome to 13650 Pine Drive! With 3 bedrooms and 2.5 bathrooms, this new construction townhome provides ample space and a versatile layout to meet all your needs. As you step inside, you'll instantly be impressed by the open and airy feel that greets you. The inviting kitchen is a showstopper, with sleek finishes, modern appliances, and an island. The countertop space is generous, allowing for easy meal preparation, and the ample cabinetry provides plenty of storage for all of your kitchen essentials. Located upstairs, the bedrooms come with plenty of space and are filled with natural light during the daytime. Each room offers a peaceful sanctuary where you can escape the hustle and bustle of daily life. The bathrooms are well-appointed with stylish fixtures and finishes that create a spa-like feel.
$357,825
13644 Pine Drive Rogers, MN 55374
- Type:
- Townhouse
- Sq.Ft.:
- 1,921
- Status:
- Active
- Beds:
- 3
- Year built:
- 2025
- Baths:
- 3.00
- MLS#:
- 6628578
- Subdivision:
- Towns At Fox Creek
ADDITIONAL INFORMATION
UNDER CONSTRUCTION - ESTIMATED FEBRUARY 2025 COMPLETION. Welcome to 13644 Pine Drive, a 3-level townhome for sale in Rogers, Minnesota. With 3 bedrooms and 2.5 bathrooms, this new construction townhome provides ample space and a versatile layout to meet all your needs. As you step inside, you'll instantly be impressed by the open and airy feel that greets you. The inviting kitchen is a showstopper, with sleek finishes, modern appliances, and an island. This kitchen provides the ideal setting to create and share delicious meals with family and friends. The countertop space is generous, allowing for easy meal preparation, and the ample cabinetry provides plenty of storage for all of your kitchen essentials. Located upstairs, the bedrooms come with plenty of space and are filled with natural light during the daytime. Each room offers a peaceful sanctuary where you can escape the hustle and bustle of daily life. The bathrooms are well-appointed with stylish fixtures and finishes that create a spa-like feel.
$364,260
13648 Pine Drive Rogers, MN 55374
- Type:
- Townhouse
- Sq.Ft.:
- 2,070
- Status:
- Active
- Beds:
- 3
- Year built:
- 2025
- Baths:
- 3.00
- MLS#:
- 6628032
- Subdivision:
- Towns At Fox Creek
ADDITIONAL INFORMATION
UNDER CONSTRUCTION - ESTIMATED FEBRUARY 2025 COMPLETION. Welcome to 13648 Pine Drive! Step into the foyer, where 2 sets of stairs await: one leading down to the lower-level recreation room and the other leading up to the main floor. The basement features storage space and access to a 2-car garage. When you enter the main floor you are welcomed by an open family room, a central kitchen, and an informal dining room. The island offers plenty of room for meal prep with an extra overhang for seating on the other side. Head out to your balcony through the sliding glass doors off the dining room - the perfect spot to relax when the weather's right. 2 secondary bedrooms and an owner's suite await up on the second floor. While the secondary bedrooms have their own spacious closets, the owner's suite features 2 separate walk-in closets, providing ample wardrobe space for all.
- Type:
- Single Family
- Sq.Ft.:
- 2,148
- Status:
- Active
- Beds:
- 4
- Lot size:
- 0.22 Acres
- Year built:
- 2021
- Baths:
- 3.00
- MLS#:
- 6626657
- Subdivision:
- Meadows/river Pointe 2nd Add
ADDITIONAL INFORMATION
You don’t want to miss this stunning 2021-built home! Meticulously maintained, it boasts over $20,000 in thoughtful upgrades, including a spacious deck, gutters, stylish blinds, and a washer and dryer. Why wait when you can start the new year in this move-in-ready gem? Flooded with natural sunlight, the home backs to serene farmland, offering picturesque views and spectacular sunsets. The main level features an open floor plan, cozy fireplace, modern kitchen with quartz countertops and slate appliances, a large deck right off the dining room, and a versatile bonus room currently used as a home office. Upstairs, you'll find four spacious bedrooms and two bathrooms, including a luxurious primary suite with a walk-in closet and a private bath. The walk-out lower level provides endless opportunities for customization to fit your unique needs. All this in a wonderful area and close to parks, walking paths, shopping, dining, and freeways for quick commutes. Don’t miss this incredible opportunity—schedule your showing today and make this exceptional home yours!
$1,200,000
14855 Raspberry Drive Rogers, MN 55374
- Type:
- Single Family
- Sq.Ft.:
- 5,400
- Status:
- Active
- Beds:
- 4
- Lot size:
- 3.04 Acres
- Year built:
- 1999
- Baths:
- 4.00
- MLS#:
- 6621845
- Subdivision:
- Hampstead On The River
ADDITIONAL INFORMATION
A superb mix of Comfortable, Contemporary & Rustic on the beautiful Crow River! Welcome to this stunning 4 Bed 4 Bath spacious two-story at Hampstead On The River. Only because of relocation does such a unique and quality home become available. The bucolic riverfront setting is the ultimate in privacy and tranquility, yet minutes to everything! A welcoming and impressive real log framed veranda bestows good old fashioned front porch warmth and charm. Step inside to enormous vaults and windows that showcase incredible views. A dream “top of the line” kitchen will inspire you to create something delicious and wonderful. Wolf, Sub-Zero, enormous roll out cabinets, granite and real quartz countertops with two pantries to boot! So much to love in this amazing home! One-of-a-kind Whiskey Room for parties, games, receptions and entertaining! Even the kids have a little slice of heaven with a real doll house and swing! Enormous garage completely finished including epoxy floor and heat! Wondering about storage? There’s a ton! Meticulously maintained w/no expense spared on construction materials or updated features. KITCHEN-ROOF-HVAC-PELLA FRONT DOOR NEW in 2023! WELL New 2020! Make an escape from the everyday hustle to this amazing home !!
- Type:
- Single Family
- Sq.Ft.:
- 2,616
- Status:
- Active
- Beds:
- 5
- Lot size:
- 0.24 Acres
- Baths:
- 3.00
- MLS#:
- 6628564
- Subdivision:
- Harvest View
ADDITIONAL INFORMATION
Brand new Rogers neighborhood - Harvest View brought to you by America's Builder D.R. Horton. Located south of I-94 bordering Maple Grove and Corcoran, our neighborhood allows you to live on the edge of where country meets the metro, and where scenic rolling hills sequester a community that remains off the beaten path just enough to provide a quiet setting at home – all while residing just minutes from all of life’s needed conveniences. The Henley plan has a total of 5 bedrooms, loft, upper level laundry and a 2 car garage with a 5' bump out. All of this with NO HOA! Home is to be built. Model is complete and open to tour through.
$645,990
23760 Ashbury Drive Rogers, MN 55374
- Type:
- Single Family
- Sq.Ft.:
- 3,003
- Status:
- Active
- Beds:
- 5
- Lot size:
- 0.24 Acres
- Baths:
- 3.00
- MLS#:
- 6628511
- Subdivision:
- Big Woods
ADDITIONAL INFORMATION
Brand new Rogers neighborhood - Big Woods brought to you by America's Builder D.R. Horton. Located south of I-94 bordering Maple Grove and Corcoran, our neighborhood allows you to live on the edge of where country meets the metro, and where scenic rolling hills sequester a community that remains off the beaten path just enough to provide a quiet setting at home – all while residing just minutes from all of life’s needed conveniences. Our extremely popular Jordan plan features stainless steel appliances - gas cooktop, wall oven and microwave - and walk-in pantry. Separate formal dining room as well! 4 bedrooms up with a fantastic primary suite featuring 2 walk-in closets, separate shower and tub! Theres a reason this is our top selling floorplan, come take a look at what Big Woods has to offer!
- Type:
- Single Family
- Sq.Ft.:
- 2,101
- Status:
- Active
- Beds:
- 4
- Lot size:
- 0.24 Acres
- Year built:
- 2022
- Baths:
- 3.00
- MLS#:
- 6627524
- Subdivision:
- Birchwood
ADDITIONAL INFORMATION
This beautiful home features an open-concept design. The main floor offers a stunning kitchen with natural cabinetry, quartz countertops, stainless steel appliances, and a spacious walk-in pantry. An inviting family room with a cozy fireplace. The main level also includes 3 bedrooms, with the private owner's suite offering a large walk-in closet and en-suite bath. Upstairs, a loft provides an additional living area, a bedroom, and a bathroom. An association that offers snow removal and lawn care, along with access to a clubhouse featuring a fitness center, community garden, and bocce ball court. Located with easy access to freeways, his neighborhood offers both beauty and convenience.
- Type:
- Single Family
- Sq.Ft.:
- 2,012
- Status:
- Active
- Beds:
- 3
- Lot size:
- 0.49 Acres
- Year built:
- 1965
- Baths:
- 2.00
- MLS#:
- 6626538
ADDITIONAL INFORMATION
Nestled near Crow Hassan Park, this charming farmhouse offers the perfect blend of countryside tranquility and modern living. With 3 spacious bedrooms and 2 bathrooms, this home is designed for comfort and style.Step into a brand new kitchen remodel featuring sleek new appliances and a large kitchen island, perfect for gatherings and culinary adventures. The open layout seamlessly connects to the cozy living areas, making it ideal for both entertaining and everyday living.Outside, you'll find a huge outbuilding, providing ample storage for all your toys and equipment or the perfect space for a workshop. Along with endless countryside views.Embrace the peaceful lifestyle this property offers while still being close to nature and outdoor activities all while being close enough to town for necessities and easy freeway access. Don’t miss your chance to own this farmhouse gem.
- Type:
- Townhouse
- Sq.Ft.:
- 1,560
- Status:
- Active
- Beds:
- 2
- Lot size:
- 0.03 Acres
- Year built:
- 2007
- Baths:
- 2.00
- MLS#:
- 6623166
ADDITIONAL INFORMATION
Welcome to your new home in the heart of a beautiful community in Otsego! Perfect for first-time homebuyers, this charming 2-bedroom, 2-bathroom townhouse offers a spacious layout with a touch of modern living. As you step inside, you're greeted by a large entryway that sets the tone for a warm and inviting atmosphere. The thoughtful design places the bedrooms on separate floors, providing privacy and comfort. Indulge in the luxury of natural light pouring in through large windows in the living area, enhancing the open feel of the home. With one full bath and an additional 3/4 bath, this residence ensures convenience for both you and your guests. Outside, enjoy the ease of two dedicated parking spaces, eliminating any parking woes. Whether you're entertaining or enjoying a quiet evening, this townhouse is the perfect blend of functionality and style for those embarking on the exciting journey of homeownership. Welcome to your new beginning!
- Type:
- Single Family
- Sq.Ft.:
- 1,688
- Status:
- Active
- Beds:
- 2
- Lot size:
- 0.15 Acres
- Year built:
- 2021
- Baths:
- 2.00
- MLS#:
- 6620898
- Subdivision:
- Bellwether 4th Add
ADDITIONAL INFORMATION
Step into this stunning 55+ community where every detail is designed for your comfort and leisure. This gorgeous home welcomes you right from the moment you enter the serene and beautifully maintained neighborhood. Nestled in a resort-like setting, you'll enjoy a maintenance-free lifestyle with access to an array of amenities, including a sparkling indoor and outdoor pool, pickleball courts, and a fully equipped fitness center. The meticulously designed Passport floor plan is better than new construction, offering luxury vinyl tile flooring throughout, two spacious bedrooms, and a versatile flex room. The private owner’s suite is a true retreat, featuring a spacious bath and a walk-in closet. The second bedroom is conveniently located next to a 3/4 bath, offering comfort and privacy for guests. With its single-level design and no interior or exterior stairs, this home is perfect for effortless living. The chef’s kitchen, complete with a large center island, is ideal for hosting gatherings or creating culinary masterpieces. Whether you’re entertaining friends or baking holiday treats, this kitchen has it all. End your day in the sunroom, your own personal oasis where you can relax and enjoy the beauty of nature just outside your door. This home offers not only luxury but a lifestyle tailored to your needs.
- Type:
- Townhouse
- Sq.Ft.:
- 1,989
- Status:
- Active
- Beds:
- 4
- Year built:
- 2024
- Baths:
- 3.00
- MLS#:
- 6619131
- Subdivision:
- Grass Lake Preserve
ADDITIONAL INFORMATION
**Ask how you can receive a 5.99% Conventional or 5.50% VA/FHA fixed 30-year interest rate and up to $10,000 towards closing costs on this home!! - Introducing The Princeton from DR Horton in an exciting, association maintained, new Twin Home community, Grass Lake Preserve! Bridging the gap between single family homes & townhomes, the Princeton has the best of both. With every unit an end unit, you'll have more privacy, space, and a home that truly lives like a single-family home, but the maintenance and cost of a townhome! This spacious two-story layout features an open main level including a stunning kitchen with stone countertops, a large island and stainless appliances! This home features a cozy family room plus a dining area adjacent to a patio off the back! Upstairs is equally impressive, as the level features four bedrooms, laundry and oversized loft space. Enjoy close proximity to Maple Grove, shopping, dining and easy access to 94. This home will not disappoint!
- Type:
- Land
- Sq.Ft.:
- n/a
- Status:
- Active
- Beds:
- n/a
- Lot size:
- 3.2 Acres
- Baths:
- MLS#:
- 6581233
- Subdivision:
- Heather Meadows 3rd Add
ADDITIONAL INFORMATION
Acreage lot seekers, this is the site you've been waiting for! NO builder restrictions, no HOA or fees and minimal covenants to protect your investment and promote the overall quality and aesthetics of the development. Lot 6 Block 2 is a 3.2 acre south facing private lot tucked away in an established acreage development. Paved streets w/ curb ending in a cul-de-sac, natural gas, electric and fiber optic all to be installed by developers. This site will be ready for you and you builder to take over and make your dream home a reality. Outbuilding and animals allow per city code. Conveniently located less than 10 mins to Rogers, Maple Grove or Hanover. The developers received final approval from the city of Corcoran on 9/26/2024. New paved road w/ curb to be installed Spring 2025 once road restrictions are removed, utilities to follow. Reach out for more information and to have all your questions answered.
- Type:
- Single Family
- Sq.Ft.:
- 1,618
- Status:
- Active
- Beds:
- 2
- Lot size:
- 0.2 Acres
- Year built:
- 2024
- Baths:
- 2.00
- MLS#:
- 6606437
- Subdivision:
- Bellwether
ADDITIONAL INFORMATION
Welcome to Bellwether by Del Webb, a 55+ resort style, new home construction community filled with amenities that promote both an active & social lifestyle. Relax. Now, you don’t have to go far from home to have the retirement you desire. Available for a February closing! This popular Bluerock floorplan showcases a beautiful kitchen featuring white cabinets, quartz countertops & Whirlpool appliances, patio, beautiful fireplace, spacious Sunroom, shower in Owner’s Suite, walk-in closet, 2 car insulated garage, fully sodded front & rear yard with irrigation system, and more! Additional quick move-in homes and lots also available.
- Type:
- Single Family-Detached
- Sq.Ft.:
- 3,493
- Status:
- Active
- Beds:
- 4
- Lot size:
- 0.21 Acres
- Year built:
- 2020
- Baths:
- 3.00
- MLS#:
- 6599223
- Subdivision:
- Highlands/river Pointe
ADDITIONAL INFORMATION
Welcome to this stunning one-story home, offering the ideal combination of luxury and convenience! From the moment you arrive, the high-quality craftsmanship is evident, with a finished garage and front porch enhanced by a diamond finish epoxy coating. Step inside to 9-foot ceilings and elegant Shaw LVP flooring that bathe the open layout in light and opulence. The gourmet eat-in kitchen is a chef’s dream, featuring top-tier stainless-steel appliances, Silestone quartz countertops, dual wall ovens, a gas cooktop, white enamel cabinetry, a custom backsplash, and a spacious walk-in pantry. The dining area flows seamlessly into a cozy family room, anchored by a beautiful stone gas fireplace—perfect for gatherings or quiet evenings. Step outside onto the covered, maintenance-free deck, where you’ll enjoy serene pond views, making it a great space for relaxation or entertaining. This home offers three main-level bedrooms, including a luxurious primary suite with a spa-like ensuite featuring a double vanity, a walk-in shower, and an expansive walk-in closet. The finished walkout basement adds even more living space, including a large living room, a fourth bedroom, and two generously sized storage rooms. Modern features such as recessed LED lighting, a Ring Pro video doorbell, and an in-ground sprinkler system enhance the home's convenience and security. Located in a tranquil community with easy access to walking paths, this home offers the benefits of maintenance-free association living. Plus, with flexible sellers, a quick closing is easily accommodated. Don’t miss your chance to call this immaculate home yours!
- Type:
- Land
- Sq.Ft.:
- n/a
- Status:
- Active
- Beds:
- n/a
- Lot size:
- 1.65 Acres
- Baths:
- MLS#:
- 6583858
- Subdivision:
- Shores Of Sylvan Lake
ADDITIONAL INFORMATION
Welcome to Shores of Sylvan Lake, a lake lot development on Sylvan Lake in Rogers. These acreage lots were completed in November 2024, and only three are remaining. These lots are ready for your new home, you can bring your own builder or we can provide introductions! The neighborhood is adjacent to the 2,600 acre Crow-Hassan Park Reserve (a Three Rivers Park) that offers trails for walking, hiking, cross-country skiing, horseback riding, snowmobiling and more. Roger schools are in the top 4-8% of schools in the state (School Digger) and within 8 minutes of the lots. The development offers close proximity to amenities and is only 3 miles to downtown St. Michael or I-94, 10 minutes to Target, Cub, Park Nicollet Health, MHealth Fairview, and only 30 minutes to downtown Minneapolis.
Andrea D. Conner, License # 40471694,Xome Inc., License 40368414, [email protected], 844-400-XOME (9663), 750 State Highway 121 Bypass, Suite 100, Lewisville, TX 75067

Listings courtesy of Northstar MLS as distributed by MLS GRID. Based on information submitted to the MLS GRID as of {{last updated}}. All data is obtained from various sources and may not have been verified by broker or MLS GRID. Supplied Open House Information is subject to change without notice. All information should be independently reviewed and verified for accuracy. Properties may or may not be listed by the office/agent presenting the information. Properties displayed may be listed or sold by various participants in the MLS. Xome Inc. is not a Multiple Listing Service (MLS), nor does it offer MLS access. This website is a service of Xome Inc., a broker Participant of the Regional Multiple Listing Service of Minnesota, Inc. Information Deemed Reliable But Not Guaranteed. Open House information is subject to change without notice. Copyright 2025, Regional Multiple Listing Service of Minnesota, Inc. All rights reserved
Rogers Real Estate
The median home value in Rogers, MN is $442,900. This is higher than the county median home value of $342,800. The national median home value is $338,100. The average price of homes sold in Rogers, MN is $442,900. Approximately 81.96% of Rogers homes are owned, compared to 12.98% rented, while 5.06% are vacant. Rogers real estate listings include condos, townhomes, and single family homes for sale. Commercial properties are also available. If you see a property you’re interested in, contact a Rogers real estate agent to arrange a tour today!
Rogers, Minnesota 55374 has a population of 13,182. Rogers 55374 is more family-centric than the surrounding county with 49.25% of the households containing married families with children. The county average for households married with children is 33.3%.
The median household income in Rogers, Minnesota 55374 is $137,031. The median household income for the surrounding county is $85,438 compared to the national median of $69,021. The median age of people living in Rogers 55374 is 36.8 years.
Rogers Weather
The average high temperature in July is 82.4 degrees, with an average low temperature in January of 2.4 degrees. The average rainfall is approximately 30.5 inches per year, with 42.3 inches of snow per year.
