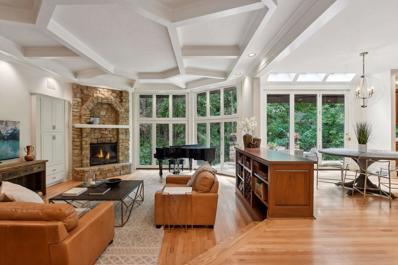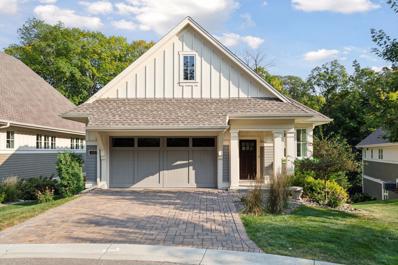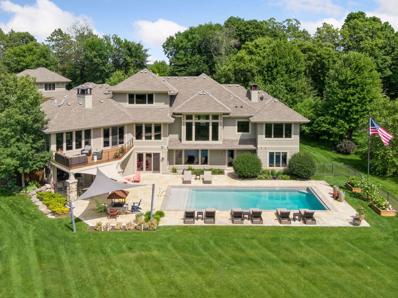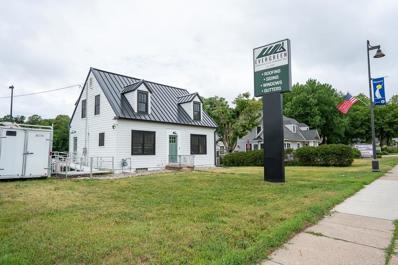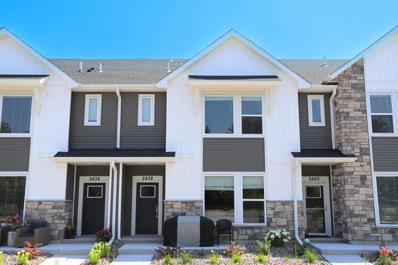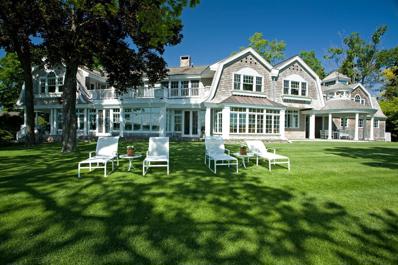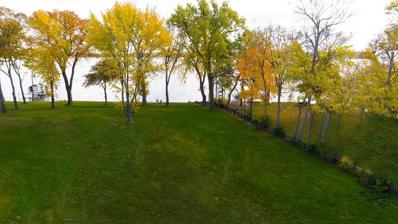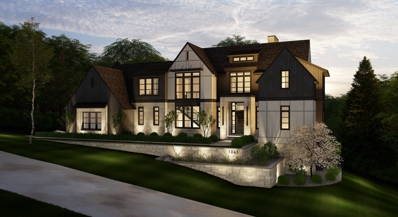Orono MN Homes for Rent
$1,499,900
2003 Sugarwood Drive Orono, MN 55356
- Type:
- Single Family
- Sq.Ft.:
- 6,753
- Status:
- Active
- Beds:
- 5
- Lot size:
- 0.81 Acres
- Year built:
- 1990
- Baths:
- 6.00
- MLS#:
- 6602684
- Subdivision:
- Sugar Woods
ADDITIONAL INFORMATION
This exquisite home offers beautiful, welcoming spaces and is surrounded by mature trees on expansive lots within a private circle. Originally a Steiner & Koppelman Parade Home, it showcases meticulous craftsmanship and fine millwork. The custom-designed primary suite adds a touch of luxury, while the finished lower level provides additional living space. Recent updates include modernized bathrooms, newer mechanical systems, and appliances. A well-appointed mudroom with a second laundry area adds convenience. Although conveniently close to highways, the home retains a serene, tucked-away feel. Enjoy easy access to the Luce Line and Dakota Trails, perfect for outdoor enthusiasts, and reach downtown Wayzata with a short bike ride. Located within the highly regarded Orono School District, and just 15 minutes from downtown Minneapolis.
$1,149,800
3237 Shadywood Circle Orono, MN 55331
- Type:
- Single Family-Detached
- Sq.Ft.:
- 3,059
- Status:
- Active
- Beds:
- 3
- Lot size:
- 0.18 Acres
- Year built:
- 2020
- Baths:
- 3.00
- MLS#:
- 6600882
- Subdivision:
- Shaywood Villas
ADDITIONAL INFORMATION
**Luxurious One-Level Living in Orono** Discover 3237 Shadywood Circle, a custom-built Charles Cudd villa in a private cul-de-sac. This elegant 3-bed, 3-bath home features over 3000 sq ft of exquisite living space with a 2-car attached garage. Enjoy breathtaking wooded and wetland views from your gourmet kitchen, a main-floor office/den, and spacious great room with fireplace. Relax from the comfort of the versatile 4-season porch. Enjoy the luxurious primary suite with stunning views and a large closet complete the perfect living experience. Walk to Lunds & Byerlys and nearby restaurants. Embrace luxury and convenience in this exclusive Orono home!
$2,599,900
2700 White Oak Circle Orono, MN 55356
- Type:
- Single Family
- Sq.Ft.:
- 5,264
- Status:
- Active
- Beds:
- 5
- Lot size:
- 2.1 Acres
- Year built:
- 2023
- Baths:
- 6.00
- MLS#:
- 6593405
- Subdivision:
- Reg Land Surv 1447
ADDITIONAL INFORMATION
This stunning home was a standout in the 2023 ARTISAN Home Tour. Completed New Construction. Exceptional opportunity in Orono. This lovely homesite is just over 2 acres, surrounded by trees and nature. The gorgeous setting in collaboration with a stunning custom home built by award winning builder Custom One Homes is sure to check all of the boxes! Custom One is known for creating timeless homes with luxurious design elements, functionality & extraordinary craftsmanship delivered with the utmost of integrity. Welcome to your new home!
$750,000
900 N Brown Road Orono, MN 55356
- Type:
- Single Family
- Sq.Ft.:
- 3,738
- Status:
- Active
- Beds:
- 4
- Lot size:
- 2 Acres
- Year built:
- 1985
- Baths:
- 3.00
- MLS#:
- 6592862
- Subdivision:
- The Farm At Long Lake
ADDITIONAL INFORMATION
A perfect location in Orono, close to the city of Long Lake and Orono schools. A Cape Cod style home located on private two acre wooded lot, with a main level primary bedroom & remodeled bathroom. Main level formal living and dining room. Kitchen opens to a vaulted family room addition. Lower level has lots of room for entertaining, with a bedroom/office and updated bathroom. New leaf filter gutters in 2023. Located in the high demand Orono school district!
$529,900
995 Honey Hill Orono, MN 55356
- Type:
- Land
- Sq.Ft.:
- n/a
- Status:
- Active
- Beds:
- n/a
- Lot size:
- 2.5 Acres
- Baths:
- MLS#:
- 6590379
ADDITIONAL INFORMATION
3 lots sold, 3 lots remain ... set up a tour before the snow builds up! Embrace nature at Honey Hill, Orono’s newest six lot development! Lot 1 allows you to wander rolling hills of prairie grasses and wildflowers. Explore the old creek bed and marvel at the wildlife from your bridge over the wetland and enjoy the serene sunsets over the neighboring pond. Mature trees offer privacy and separation while you enjoy the open space of your back yard. Each lot at Honey Hill also provides a rare opportunity to build a secondary Accessory Dwelling Unit tailored to your life. Whether it be a grower's retreat with greenhouse, a small barn, or a pool house with wellness retreat, your imagination is the limit for this secondary structure. See photos and captions for details on home and outbuilding sites. Choose your premier builder, Aspect Design Build or Mark D. Williams Custom Homes. Home to be designed for your life and style with the help of architectural/design partners Chisel Architecture, Christopher Strom Architects, or James McNeal Architecture and Design. Packages to start at $2.5m (including lot acquisition). Honey Hill is an intimate community, featuring six luxury homes/homesites, each with 2+ acres of individual space. Varying topography, old growth trees, relaxed setting. Three minutes to the Orono School campus, five minutes to Long Lake, twenty minutes to downtown. Easy access to Baker Park / Lake Katrina trails. 4 other lots available, $500-750k.
$3,600,000
3085 North Shore Drive Orono, MN 55391
- Type:
- Land
- Sq.Ft.:
- n/a
- Status:
- Active
- Beds:
- n/a
- Lot size:
- 1.37 Acres
- Baths:
- MLS#:
- 6590322
ADDITIONAL INFORMATION
The charming 1920s-built house on this property is livable but in need of repairs and renovation, and is presumed that it may be torn down. This presents the perfect opportunity to build your dream home on this stunning 1.37 acre, south-facing lot on Lake Minnetonka's picturesque Crystal Bay. Enjoy the privacy of this level, park-like setting that features over 160' of rip-rapped, sandy shoreline and an abundance of mature trees. Take in the sweeping, unobstructed views of the Lafayette Club and Arcola Bridge just across the bay. The dock and slip are included, so jump in your boat for a scenic ride to nearby destinations like Fletcher's, Wayzata, and Excelsior, or just cruise the endless shoreline of this magnificent lake. And if you're looking for beauty and tranquility, cross the Maxwell Bay Bridge to Noerenberg Gardens for an afternoon stroll along perennial and shrub lined paths. Plus Ridgedale Center is just a quick drive away for excellent shopping and dining options. Don't miss this exceptional opportunity to build your lakeside retreat on this premier lot and live the dream on spectacular Crystal Bay.
$3,995,000
3375 Graham Hill Road Orono, MN 55356
- Type:
- Single Family
- Sq.Ft.:
- 6,673
- Status:
- Active
- Beds:
- 5
- Lot size:
- 2.39 Acres
- Year built:
- 2016
- Baths:
- 6.00
- MLS#:
- 6561849
- Subdivision:
- Graham Hill Preserve
ADDITIONAL INFORMATION
Incredible custom-built home on one of the finest sites in Orono’s high-demand estate neighborhood, Graham Hill Preserve. Thoughtfully designed floor plan with beautiful prairie-style architectural details, including floor-to-ceiling windows throughout the home, showcasing the stunning natural retreat-like setting with panoramic treetop views. The main level features an owner’s suite with a see-through fireplace and spa-like bath, a stunning chef’s kitchen, a vaulted living room with beautiful built-ins and a stone fireplace, a sunroom with a see-through stone fireplace and wood-paneled vaulted ceiling, a formal dining room with a built-in buffet, and an office/den with a wall of built-ins. The walkout lower level highlights a media room, billiards/game room, full bar, impressive 1,900-bottle wine cellar, three bedrooms, a spacious room under the garage for exercise or recreation, a custom-built cedar closet, and a pool mudroom with a half bath and laundry. Upper-level flex room/bedroom with a ¾ bath. The private 2.39-acre property offers outstanding outdoor entertainment spaces for all to enjoy. The fenced-in backyard includes a pool, cabana with Wolf grill, expansive patio, sunshade, fire pit, deck overlooking the pool, and covered grill deck. Recently completed guest house with similar finishes and quality as the primary residence. Six heated garage stalls with dog wash and phantom screens. Elevator. Savant system. Neighborhood amenities include a tennis/pickleball/basketball court, ice rink, warming house/gazebo, fire pit, walking paths, and access to the Luce Line Trail. Award-winning Orono schools. Guest house and storage/exercise/recreation room under garage are not included in finished square footage or bedroom/bathroom count.
$850,000
2385 Shadywood Road Orono, MN 55391
- Type:
- Retail
- Sq.Ft.:
- 2,040
- Status:
- Active
- Beds:
- n/a
- Lot size:
- 0.18 Acres
- Year built:
- 1937
- Baths:
- MLS#:
- 6576922
ADDITIONAL INFORMATION
Deep in lake country, near the bustling intersection of Shadywood Rd and Shoreline Dr this fully renovated Cape Cod style building is the perfect next step toward expanding your business into the ever-growing, vibrant, high value Lake Minnetonka market. Currently zoned as a business showroom / professional office space it's the perfect opportunity to showcase your enterprise with plenty of room to add on to and / or augment. Main floor showcase area, kitchen and bathroom. Two separate office spaces upstairs with a 3/4 bath. Finished basement area features a large office / conference room plus lots of space for storage and filing. All new mechanicals. Private lot with nine parking spots. Please do not disturb or disrupt business operating inside. Showings by appointment only. Evenings and weekends work best.
$975,000
1900 Lakeside Trail Orono, MN 55356
- Type:
- Land
- Sq.Ft.:
- n/a
- Status:
- Active
- Beds:
- n/a
- Lot size:
- 5.41 Acres
- Baths:
- MLS#:
- 6533065
- Subdivision:
- Willow Bay Sanctuary
ADDITIONAL INFORMATION
Opportunity to build your dream home on a breathtaking 5.41 acre lot in the premier Willow Bay Sanctuary Development. Located on the West end of Long Lake, in Orono Schools. This lot is one of seven custom build homesites on 23 acres. Only two lots remain undeveloped. Amenities include connections to city water and sewer, Orono school district, and open to builders pending HOA review and approval. Sellers worked with Charlie & Co. Design, Ltd. to create architectural plans for the site. Renderings are included on the listing for visual inspiration. Architectural plans not included with the sale, available for purchase. Long Lake is a recreational body of water, noted for its water skiing and fishing, without the traffic of Lake Minnetonka. There is a 50' tree preservation easement around the boundary of the properties. Conveniently located minutes from grocery and hardware stores, restaurants and schools. Contact agent for more information. Please schedule a showing to walk the lot.
- Type:
- Townhouse
- Sq.Ft.:
- 2,236
- Status:
- Active
- Beds:
- 3
- Lot size:
- 0.04 Acres
- Year built:
- 2023
- Baths:
- 3.00
- MLS#:
- 6565722
- Subdivision:
- Orono Crossings
ADDITIONAL INFORMATION
Discover the perfect blend of comfort and convenience in this beautiful Orono Crossings townhome. The open concept is functional with a modern flair, with 9' vaulted ceilings and oversized windows that fill the living space with abundant natural light. The kitchen features a large center island, stainless steel appliances, stylish cabinets, gas range, and a generously-sized pantry. The primary suite includes a sizeable walk-in closet and separate tub and shower for spa-like relaxation. This home also features two bedrooms, one full bath and a sizeable laundry room on the second level. Walk up to the 3rd floor for a huge bonus room. Conveniently located near shopping, schools, parks, and freeway access. This home is close to everything you need, while still offering low-maintenance living and quiet suburban tranquility. Welcome home!
$9,995,000
1655 Bohns Point Road Orono, MN 55391
- Type:
- Single Family
- Sq.Ft.:
- 9,683
- Status:
- Active
- Beds:
- 4
- Lot size:
- 2.88 Acres
- Year built:
- 1999
- Baths:
- 6.00
- MLS#:
- 6567425
ADDITIONAL INFORMATION
Landmark Lake Minnetonka estate overlooking 350’ of southwest facing shoreline at the end of sought-after Bohns Point! This 2.88 acre property is the perfect combination of privacy and unparalleled lakeshore, complete with guest cottage. Enjoy timeless East Coast influenced architecture, unmatched details and walls of window showcasing panoramic water views! Impeccably maintained, this home was designed for entertaining with French doors opening to the backyard patios, creating the ideal blend of indoor and outdoor living. The upper-level features the spacious primary suite with two bathrooms and walk-in closets; junior suite; two guest bedrooms; laundry room and large office with gorgeous custom wood-surround and long water views. The walk-out lower level offers a family room, game area, exercise room, changing room & expansive storage area. 3-car attached heated garage; 2-car detached heated garage. Show your most discerning buyers!
$3,100,000
305x N Shore Drive Orono, MN 55391
- Type:
- Land
- Sq.Ft.:
- n/a
- Status:
- Active
- Beds:
- n/a
- Lot size:
- 1.01 Acres
- Baths:
- MLS#:
- 6542300
- Subdivision:
- Swan Beach On Crystal Bay
ADDITIONAL INFORMATION
Build your dream home on this pristine 1-acre lot on Crystal Bay, Lake Minnetonka! Located in the sought-after Orono School District, this property boasts 140 feet of level, rip-rapped shoreline with a sandy bottom and Grade A crystal-clear water. Enjoy panoramic lake views, with a south-facing perspective capturing the Arcola Bridge, Minnetonka Beach Water Tower, and the Lafayette Country Club. Adjacent to the serene Noerenberg Gardens and just minutes from downtown Wayzata, this is a rare opportunity for luxurious lakeside living in a prime location.
$3,999,900
1065 Edgewood Hills Road Orono, MN 55391
- Type:
- Single Family
- Sq.Ft.:
- 5,633
- Status:
- Active
- Beds:
- 4
- Lot size:
- 1.72 Acres
- Baths:
- 4.00
- MLS#:
- 6531548
ADDITIONAL INFORMATION
TO BE BUILT: Plan shown is one example of what could be built on this lot. Exceptional opportunity to build the house of your dreams nestled on a beautiful private homesite. Although photos and plans are included on MLS, the buyer can build to suit. Custom One Homes will design & build to your specifications. This lovely homesite is 1.72 acre with lakeviews of Lake Minnetonka and surrounded by trees and nature. The gorgeous setting in collaboration with a stunning custom home is sure to check all of the boxes! Custom One Homes is known for creating timeless homes with luxurious design elements, functionality & extraordinary crafstmanship delivered with the utmost of integrity. We'd love to help you get started designing your new home! Just under 3 miles to downtown Wayzata where you'll enjoy charming shops, great dining options, boardwalk and more! Welcome to your new home! Current structure on property to be removed.
$615,000
2613 Cascade Lane Orono, MN 55356
- Type:
- Townhouse
- Sq.Ft.:
- 2,476
- Status:
- Active
- Beds:
- 3
- Lot size:
- 0.05 Acres
- Year built:
- 2023
- Baths:
- 4.00
- MLS#:
- 6522280
- Subdivision:
- Stonebay Fifth Add
ADDITIONAL INFORMATION
Under construction, Framing Stage, Great time to pick your colors, flooring, cabinets, countertops, appliances, Fireplace etc. Excelent location, walking distance to Orono Schools, Walking and bikingtrails. Easy access to the lakes and the twin cities. The front door leads you to a sitting room with a half bath. Then to the livingroom w LVT floors and features an open kitchen w granite counter tops and center island and Dura Supreme cabinetry. Adjacent to the open Livingroom are a dining room, fireplace and deck. Up stairs are three bedrooms, two baths and a laundry room. The main bedroom has a private bath with walkin shower and soaking tub. The lower level featres a game room w 1/2 bath.
$625,000
2615 Cascade Lane Orono, MN 55356
- Type:
- Townhouse
- Sq.Ft.:
- 2,476
- Status:
- Active
- Beds:
- 3
- Lot size:
- 0.05 Acres
- Year built:
- 2023
- Baths:
- 4.00
- MLS#:
- 6522286
- Subdivision:
- Stonebay Fifth Add
ADDITIONAL INFORMATION
2615 Cascade Lane. Great location. Orono Schools, Walking and biking. trails. Easy access to the lakes and the twin cities. The front door leads you to a sitting room with adjacent to a. half bath. Then to the livingroom w LVT floors and features an open kitchen w granite counter tops and center island and Dura Supreme cabinetry. Adjacent to the open Livingroom are a dining room, fireplace and deck. Up stairs are three bedrooms, two baths and a laundry room. The main bedroom has a private bath with walkin shower and soaking tub. The lower level featres a game room w 1/2 bath.
$2,649,900
625 Old Long Lake Road Orono, MN 55391
- Type:
- Single Family
- Sq.Ft.:
- 3,400
- Status:
- Active
- Beds:
- 5
- Lot size:
- 1.03 Acres
- Year built:
- 2025
- Baths:
- 5.00
- MLS#:
- 6507832
ADDITIONAL INFORMATION
TO BE BUILT: Exceptional opportunity to build the house of your dreams nestled on a beautiful private homesite. Conveniently located between Long Lake and Wayzata. The Luce Line State Trail system runs along the rear of the homesite! Custom One Homes will design & build to your specifications. This lovely homesite is just over 1 acre, surrounded by trees and nature. The gorgeous setting in collaboration with a stunning custom home built by award winning builder Custom One Homes is sure to check all of the boxes! Custom One Homes is known for creating timeless homes with luxurious design elements, functionality & extraordinary crafstmanship delivered with the utmost of integrity. Photo and details of similar property. Images in listing are an example. We'd love to help you get started designing your new home! Current structure on property to be removed in order to build your dream home! Welcome to your new home!
$2,499,000
2780 White Oak Circle Orono, MN 55356
- Type:
- Single Family
- Sq.Ft.:
- 5,042
- Status:
- Active
- Beds:
- 4
- Lot size:
- 2.23 Acres
- Year built:
- 2025
- Baths:
- 5.00
- MLS#:
- 6473551
- Subdivision:
- Registered Land Surv #1447 D
ADDITIONAL INFORMATION
TO BE BUILT: Exceptional opportunity to build the house of your dreams in Orono. This lovely homesite is just over 2 acres, surrounded by trees and nature. The gorgeous setting in collaboration with a stunning custom home built by award winning builder Custom One Homes is sure to check all of the boxes! Custom One is known for creating timeless homes with luxurious design elements, functionality & extraordinary crafstmanship delivered with the utmost of integrity. Custom One Homes will help you design and build to your specifications and budget. Welcome to your new home!
Andrea D. Conner, License # 40471694,Xome Inc., License 40368414, [email protected], 844-400-XOME (9663), 750 State Highway 121 Bypass, Suite 100, Lewisville, TX 75067

Listings courtesy of Northstar MLS as distributed by MLS GRID. Based on information submitted to the MLS GRID as of {{last updated}}. All data is obtained from various sources and may not have been verified by broker or MLS GRID. Supplied Open House Information is subject to change without notice. All information should be independently reviewed and verified for accuracy. Properties may or may not be listed by the office/agent presenting the information. Properties displayed may be listed or sold by various participants in the MLS. Xome Inc. is not a Multiple Listing Service (MLS), nor does it offer MLS access. This website is a service of Xome Inc., a broker Participant of the Regional Multiple Listing Service of Minnesota, Inc. Information Deemed Reliable But Not Guaranteed. Open House information is subject to change without notice. Copyright 2025, Regional Multiple Listing Service of Minnesota, Inc. All rights reserved
Orono Real Estate
The median home value in Orono, MN is $1,223,825. This is higher than the county median home value of $342,800. The national median home value is $338,100. The average price of homes sold in Orono, MN is $1,223,825. Approximately 84.6% of Orono homes are owned, compared to 4.55% rented, while 10.85% are vacant. Orono real estate listings include condos, townhomes, and single family homes for sale. Commercial properties are also available. If you see a property you’re interested in, contact a Orono real estate agent to arrange a tour today!
Orono, Minnesota has a population of 8,252. Orono is more family-centric than the surrounding county with 42.27% of the households containing married families with children. The county average for households married with children is 33.3%.
The median household income in Orono, Minnesota is $159,816. The median household income for the surrounding county is $85,438 compared to the national median of $69,021. The median age of people living in Orono is 45.4 years.
Orono Weather
The average high temperature in July is 82.4 degrees, with an average low temperature in January of 4.9 degrees. The average rainfall is approximately 31.7 inches per year, with 50.6 inches of snow per year.
