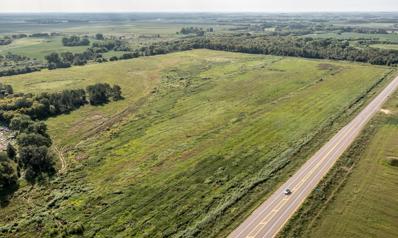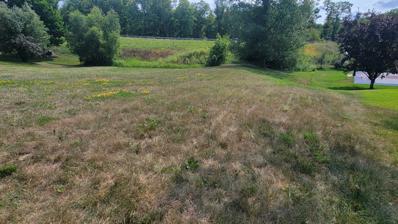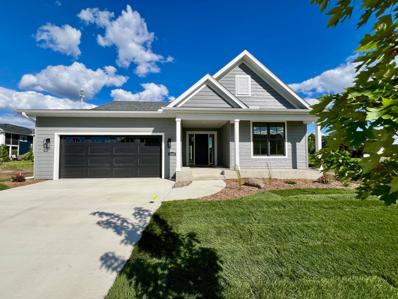Northfield MN Homes for Rent
- Type:
- Land
- Sq.Ft.:
- n/a
- Status:
- Active
- Beds:
- n/a
- Lot size:
- 9.95 Acres
- Baths:
- MLS#:
- 6427377
ADDITIONAL INFORMATION
9.95 acre lot with driveway and a pond just waiting for you to build your dream home! Open to all builders. This buildable lot lends to great views, room to roam, sizable pond, some tillable land and more.
- Type:
- Land
- Sq.Ft.:
- n/a
- Status:
- Active
- Beds:
- n/a
- Lot size:
- 76.78 Acres
- Baths:
- MLS#:
- 6413959
ADDITIONAL INFORMATION
Unique property with buildable lot being verified with county and township. This 76+ acre property has great wildlife, wild flowers and mature trees. Protected area consists of 66.82 acres in grass & shrubland, wet prairie & marsh (see photos). Close to the metro area. Call today for more details!
- Type:
- Land
- Sq.Ft.:
- n/a
- Status:
- Active
- Beds:
- n/a
- Lot size:
- 0.42 Acres
- Baths:
- MLS#:
- 6401862
- Subdivision:
- Locust Dev
ADDITIONAL INFORMATION
Fantastic, spacious walkout lot, close to the trail tunnel, walking paths, shopping, restaurants, and workout facilities. The last available lot in the Oak Lawn area makes this lot even more valuable. Choose your own builder and make your dream home a reality!
$539,000
2009 Erie Drive Northfield, MN 55057
- Type:
- Single Family-Detached
- Sq.Ft.:
- 1,518
- Status:
- Active
- Beds:
- 2
- Lot size:
- 0.13 Acres
- Year built:
- 2023
- Baths:
- 2.00
- MLS#:
- 6395881
ADDITIONAL INFORMATION
Welcome to the Hills of Spring Creek detached townhome community of custom, main floor living designs with association maintained lawn care & snow removal. Discover the Quebec design with two bedrooms, an office, two baths, laundry/mud room, spacious foyer, an open floor plan in the living room, dining area, & kitchen, & a front porch. Note granite, kitchen countertops, tile backsplash, & island with premium quartz top in the kitchen, an appliance allowance, a gas, tile-faced fireplace with a mantel, engineered wood flooring in the kitchen, dining & living room, tile shower wall in the 3/4 bath, quartz countertops in baths, painted woodwork, pocket door, energy saving foam in attic & under basement floor, an insulated garage, gutters, concrete patio & driveway, landscaping, sod, & irrigation. Choose your own appliances with a $6000.00 appliances allowance. Explore the Spring Creek area of vast parkland, numerous paths along ponds, a creek, prairie, soccer fields, & a picnic area/play area. Reserve one of the remaining six lots on Erie Drive & build the home you need.
Andrea D. Conner, License # 40471694,Xome Inc., License 40368414, [email protected], 844-400-XOME (9663), 750 State Highway 121 Bypass, Suite 100, Lewisville, TX 75067

Listings courtesy of Northstar MLS as distributed by MLS GRID. Based on information submitted to the MLS GRID as of {{last updated}}. All data is obtained from various sources and may not have been verified by broker or MLS GRID. Supplied Open House Information is subject to change without notice. All information should be independently reviewed and verified for accuracy. Properties may or may not be listed by the office/agent presenting the information. Properties displayed may be listed or sold by various participants in the MLS. Xome Inc. is not a Multiple Listing Service (MLS), nor does it offer MLS access. This website is a service of Xome Inc., a broker Participant of the Regional Multiple Listing Service of Minnesota, Inc. Information Deemed Reliable But Not Guaranteed. Open House information is subject to change without notice. Copyright 2025, Regional Multiple Listing Service of Minnesota, Inc. All rights reserved
Northfield Real Estate
The median home value in Northfield, MN is $324,800. This is higher than the county median home value of $309,900. The national median home value is $338,100. The average price of homes sold in Northfield, MN is $324,800. Approximately 62.87% of Northfield homes are owned, compared to 30.18% rented, while 6.95% are vacant. Northfield real estate listings include condos, townhomes, and single family homes for sale. Commercial properties are also available. If you see a property you’re interested in, contact a Northfield real estate agent to arrange a tour today!
Northfield, Minnesota 55057 has a population of 20,374. Northfield 55057 is more family-centric than the surrounding county with 32.95% of the households containing married families with children. The county average for households married with children is 31.62%.
The median household income in Northfield, Minnesota 55057 is $73,877. The median household income for the surrounding county is $71,384 compared to the national median of $69,021. The median age of people living in Northfield 55057 is 28.5 years.
Northfield Weather
The average high temperature in July is 82.1 degrees, with an average low temperature in January of 5.1 degrees. The average rainfall is approximately 32.9 inches per year, with 41.7 inches of snow per year.



