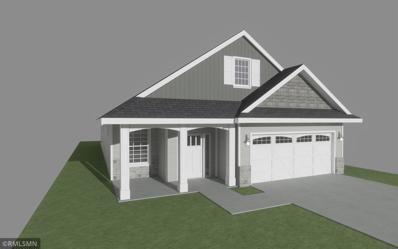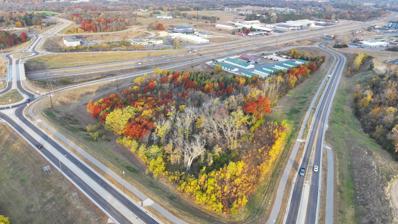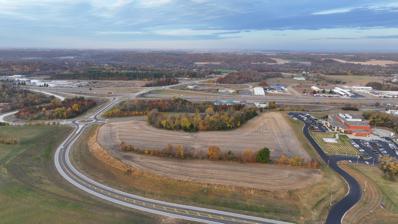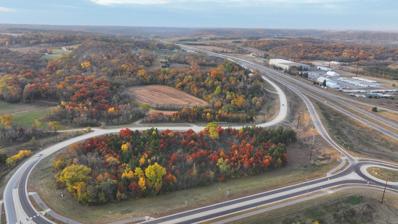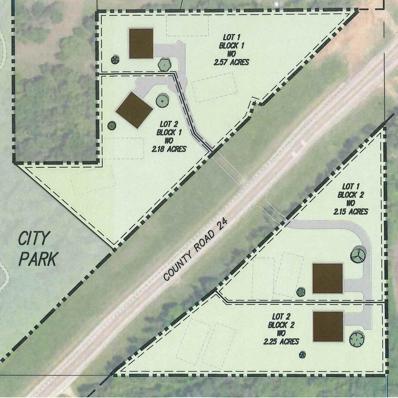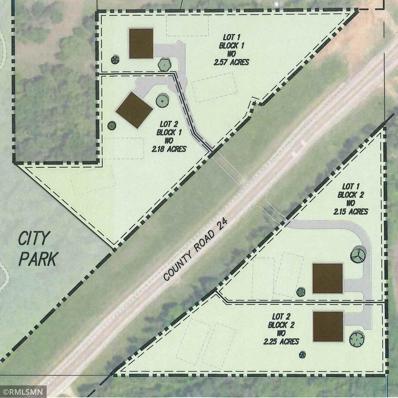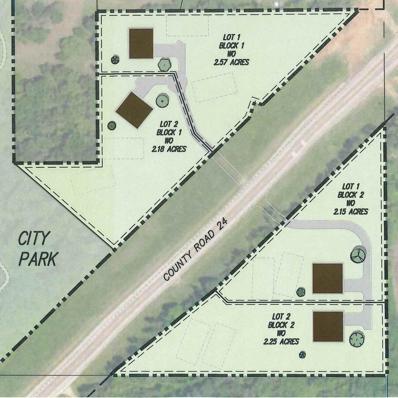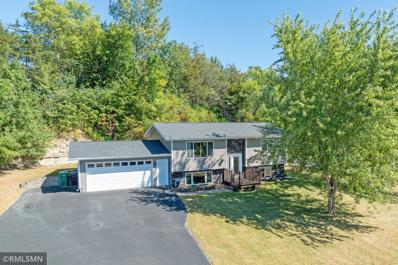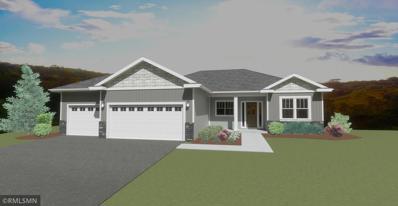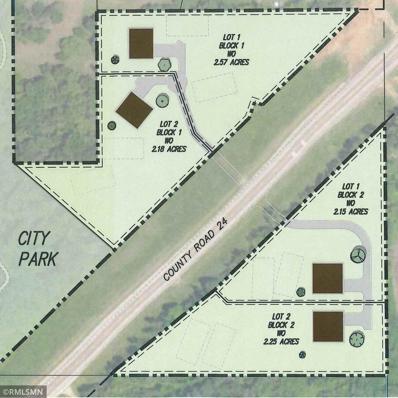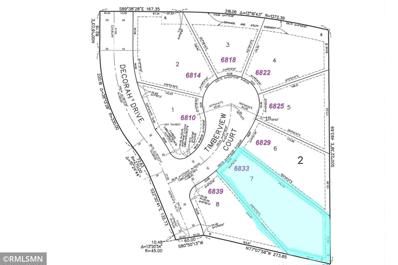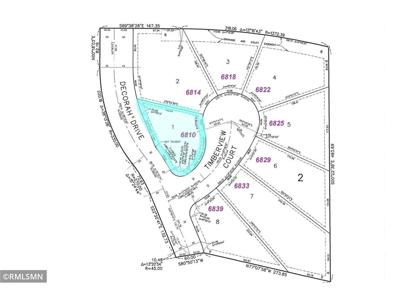Cannon Falls MN Homes for Rent
The median home value in Cannon Falls, MN is $312,500.
This is
higher than
the county median home value of $290,400.
The national median home value is $338,100.
The average price of homes sold in Cannon Falls, MN is $312,500.
Approximately 69.07% of Cannon Falls homes are owned,
compared to 25.9% rented, while
5.03% are vacant.
Cannon Falls real estate listings include condos, townhomes, and single family homes for sale.
Commercial properties are also available.
If you see a property you’re interested in, contact a Cannon Falls real estate agent to arrange a tour today!
- Type:
- Single Family
- Sq.Ft.:
- 1,687
- Status:
- Active
- Beds:
- 3
- Lot size:
- 0.25 Acres
- Year built:
- 1978
- Baths:
- 2.00
- MLS#:
- 6628826
- Subdivision:
- Cannon Falls City Add
ADDITIONAL INFORMATION
Updates galore in this adorable split entry home. Walking in you'll immediately notice all of the natural light in this open concept living area. Relax in your huge living room, host family and friends in your dining space or cook a delicious meal in your beautiful kitchen! Brand new countertops, stainless steel appliances, updated lighting and tasteful finishes are some of the many upgrades to the living space. The main level is completed with 3 bedrooms and an updated full bathroom featuring an oversized vanity, large mirror, updated lighting and convenient laundry shoot. The lower level will not disappoint with bright family room, laundry room, additional storage area, and 3/4 bathroom, along with entry to your tuckunder 2 stall garage. The modern farmhouse touches throughout add the perfect touch of brightness and coziness! This home is situated on a large city lot with plenty of room for a future outbuilding. Evenings could be spent grilling on the upper level deck or enjoying a bonfire in the private patio area complete with privacy fence. Welcome home!
- Type:
- Land
- Sq.Ft.:
- n/a
- Status:
- Active
- Beds:
- n/a
- Lot size:
- 0.44 Acres
- Baths:
- MLS#:
- 6642116
- Subdivision:
- Cannon Bluffs 2nd Add
ADDITIONAL INFORMATION
Don't miss this fantastic opportunity to own a spacious lot in the highly sought-after Cannon Falls area! Flat lot open to your choice of builder!
- Type:
- Single Family
- Sq.Ft.:
- 2,218
- Status:
- Active
- Beds:
- 4
- Lot size:
- 0.37 Acres
- Year built:
- 2024
- Baths:
- 3.00
- MLS#:
- WIREX_WWRA6640385
- Subdivision:
- HARDWOOD ESTATE 2ND SUBDIVISION
ADDITIONAL INFORMATION
WELCOME to this WALK-OUT, 4 Bedroom rambler. For those wanting 1 level living, this is the home for you!! Main level has owner's bedroom with a walk-in closet & bath. An additional bedroom that could be great for an office for those working from home. Finishing out the main level there is the kitchen (with a large island, stainless steel appliances), pantry, dining area, great room, laundry room, and foyer area. The walk-out lower level has a spacious family room, 2 additional bedrooms and 3/4 bath. GREAT BUILDER INCENTIVES AVAILABLE WHEN USING BUILDER'S PREFERRED LENDER!! Don?t pass up this opportunity to view this home or the many other opportunities to build the home of your choice & dreams!! Pictures will be added when home is complete. Projected completion is 1st part of March-2025.
- Type:
- Single Family
- Sq.Ft.:
- 2,218
- Status:
- Active
- Beds:
- 4
- Lot size:
- 0.37 Acres
- Year built:
- 2024
- Baths:
- 3.00
- MLS#:
- 6640385
- Subdivision:
- Hardwood Estate 2nd Subdivision
ADDITIONAL INFORMATION
WELCOME to this WALK-OUT, 4 Bedroom rambler. For those wanting 1 level living, this is the home for you!! Main level has owner's bedroom with a walk-in closet & bath. An additional bedroom that could be great for an office for those working from home. Finishing out the main level there is the kitchen (with a large island, stainless steel appliances), pantry, dining area, great room, laundry room, and foyer area. The walk-out lower level has a spacious family room, 2 additional bedrooms and 3/4 bath. GREAT BUILDER INCENTIVES AVAILABLE WHEN USING BUILDER'S PREFERRED LENDER!! Don’t pass up this opportunity to view this home or the many other opportunities to build the home of your choice & dreams!! Pictures will be added when home is complete. Projected completion is 1st part of March-2025.
- Type:
- Single Family
- Sq.Ft.:
- 2,236
- Status:
- Active
- Beds:
- 4
- Lot size:
- 0.26 Acres
- Year built:
- 1954
- Baths:
- 3.00
- MLS#:
- 6640574
- Subdivision:
- Cannon Falls Central Add
ADDITIONAL INFORMATION
Nicely updated 4 bedroom (5th on lower level is non conforming) located convenient to Hwy 52. Newer stainless steel appliances and flooring. Huge backyard on a corner lot.
- Type:
- Office
- Sq.Ft.:
- 3,500
- Status:
- Active
- Beds:
- n/a
- Lot size:
- 0.08 Acres
- Year built:
- 1940
- Baths:
- MLS#:
- 6640595
ADDITIONAL INFORMATION
Historic Law office building in downtown Cannon Falls. Large conference room with seven private offices. Newer roof and HVAC system. Street parking plus property is directly adjacent to city parking lot. Former theatre building that could be repurposed to suit buyers needs.
- Type:
- Office
- Sq.Ft.:
- 5,940
- Status:
- Active
- Beds:
- n/a
- Lot size:
- 0.46 Acres
- Year built:
- 1995
- Baths:
- MLS#:
- 6640580
ADDITIONAL INFORMATION
Multi-Purpose Building that has been completely remodeled. There are five offices, a large meeting room with separate exterior access and an adjacent cater kitchen. Large garage/shop area in the rear with 8' garage door. Entertainment/shop area with bar, garage door, big screens TV's. All mechanicals are recent. Steel Roof and siding. Plenty of parking.
- Type:
- Single Family
- Sq.Ft.:
- 2,628
- Status:
- Active
- Beds:
- 5
- Lot size:
- 0.34 Acres
- Year built:
- 2024
- Baths:
- 3.00
- MLS#:
- 6634798
- Subdivision:
- Timber Ridge First Add
ADDITIONAL INFORMATION
This model home built by Inspire Homes is sure to impress! The difference is in the details and at Inspire Homes upgrades are standard features. The "St. John" offers an innovative split level design featuring a rare upper level laundry, vaulted ceiling, covered deck, 3 car garage, luxury vinyl plank floors, granite counters, stainless appliance package, kitchen island and a lower level wide open family room, 2 additional bedrooms and 3/4 bath with a home totaling 2625 finished square feet. Sod and 2 trees are included in the price. Looking for something different? There are many floor plans to choose from and lots available! Love where you live.. let us "Inspire" you along the way!
- Type:
- Single Family-Detached
- Sq.Ft.:
- 1,606
- Status:
- Active
- Beds:
- 2
- Lot size:
- 0.23 Acres
- Baths:
- 2.00
- MLS#:
- 6633020
- Subdivision:
- Timber Ridge First Add
ADDITIONAL INFORMATION
Villa Home is To-Be-Built which can be customized to your specific family needs. Builder offers fully accessible package with no stairs, wide doors, roll in shower, and more. Large kitchen for entertaining, stainless steel appliances, granite countertops, designer cabinet colors and finishes. Open floorplan with 9' ceilings, vaults in the Family Room and Owner's bedroom included. Fully landscaped with irrigation.
- Type:
- Single Family
- Sq.Ft.:
- 2,318
- Status:
- Active
- Beds:
- 4
- Lot size:
- 4.93 Acres
- Year built:
- 1984
- Baths:
- 2.00
- MLS#:
- 6628959
ADDITIONAL INFORMATION
First time on the market. This multi-generational home is quiet and conveniently located home sits on almost 5 acres with a dream work shop. Only 10 minutes to Cannon Falls and minutes to Hwy 52, centrally located between Rochester and the cities. The home is a 4 bedroom with 2 bath, plus 2 kitchens, with an attached heated and insulated garage. The family room with a gas fireplace offers a great entertaining area! A main floor bedroom has laundry hook ups so you could have 2 laundry areas in the house. The lower level can be a complete and separate living space with a fully functioning kitchen with laundry, ¾ bathroom, bedroom, living room and a separate entrance. A new septic is being installed. The shed is a 50x40 heated, insulated with hot and cold water and 14 foot doors. It is not a pole shed, but a 16" on center stick build shed. The car lift will stay with the building. This is a car enthusiast dream garage or a hobbyist who likes to tinker on vehicles. The creek is a great feature and there is a road to cross it to the rest of the land. This is a must see to appreciate.
- Type:
- Land
- Sq.Ft.:
- n/a
- Status:
- Active
- Beds:
- n/a
- Lot size:
- 5.7 Acres
- Baths:
- MLS#:
- 6623829
ADDITIONAL INFORMATION
Prime Commercial Property in Cannon Falls - Zoned B2 This exceptional commercial property, located inside the city limits of Cannon Falls, offers unparalleled investment opportunities with its B2 zoning. Positioned in a high-visibility area with Highway 52 exposure, this property boasts frontage on both County 24 Blvd and 4th Street, ensuring maximum accessibility and traffic flow. The site's strategic location near the Cannon Falls Mayo Clinic makes it ideal for a variety of development possibilities, including a hotel, gas station, trucking facility, car dealership, service business, and more. This is a great opportunity in a thriving community with additional land available. Don't miss your chance to capitalize on this prime piece of real estate in Cannon Falls!
- Type:
- Land
- Sq.Ft.:
- n/a
- Status:
- Active
- Beds:
- n/a
- Lot size:
- 15.9 Acres
- Baths:
- MLS#:
- 6623751
ADDITIONAL INFORMATION
15.9+/- Acres of Prime Commercial Land in Cannon Falls An outstanding investment opportunity awaits with this 15.9+/- acre commercial property, ideally located within the city limits of Cannon Falls. Zoned B2 commercial, this parcel offers exceptional development potential and is situated next to the Cannon Falls Mayo Clinic Hospital, providing strong demand for commercial services in the area. Currently featuring 12+/- acres of tillable land, this property offers excellent visibility and traffic flow with frontage on County 24 Blvd and S 4th Street. Its location between the Twin Cities and Rochester makes it a prime spot for various commercial ventures. City sewer and water are available on the property directly north, adding convenience for future development. Whether you're considering a hotel, gas station, car dealership, trucking company, or other service-based business, this property is positioned for success. Don't miss this chance to secure a prime piece of real estate in a growing community.
- Type:
- Land
- Sq.Ft.:
- n/a
- Status:
- Active
- Beds:
- n/a
- Lot size:
- 5.85 Acres
- Baths:
- MLS#:
- 6623760
ADDITIONAL INFORMATION
Prime Commercial Property in Cannon Falls - Zoned B2 This exceptional commercial property, located inside the city limits of Cannon Falls, offers unparalleled investment opportunities with its B2 zoning. Positioned in a high-visibility area with Hwy 52 exposure, this property boasts frontage on both County 24 Blvd and 65th Ave, ensuring maximum accessibility and traffic flow. The site's strategic location near the Cannon Falls Mayo Clinic makes it ideal for a variety of development possibilities, including a hotel, gas station, trucking facility, car dealership, service business, and more. This is a great opportunity in a thriving community with additional land available. Don't miss your chance to capitalize on this prime piece of real estate in Cannon Falls!
- Type:
- Land
- Sq.Ft.:
- n/a
- Status:
- Active
- Beds:
- n/a
- Lot size:
- 2.25 Acres
- Baths:
- MLS#:
- 6623020
ADDITIONAL INFORMATION
Lot 2 Block 2 in Timber Ridge Estate Lots. Lots have a preliminary plat that has been approved but, open to buyer wants! Currently the preliminary plat shows Two lots within this block Lot 1 is 2.15 acres and Lot 2 is 2.25 acres - or, a buyer can purchase the whole parcel and put one dwelling on the combined acreage. Call for more information ! Great location on blacktop road! Driveway is in!
- Type:
- Land
- Sq.Ft.:
- n/a
- Status:
- Active
- Beds:
- n/a
- Lot size:
- 2.15 Acres
- Baths:
- MLS#:
- 6623016
ADDITIONAL INFORMATION
Lot 1 Block 2 in Timber Ridge Estate Lots. Lots have a preliminary plat that has been approved but, open to buyer wants! Currently the preliminary plat shows Two lots within this block Lot 1 is 2.15 acres and Lot 2 is 2.25 acres - or, a buyer can purchase the whole parcel and put one dwelling on the combined acreage. Call for more information ! Great location on blacktop road! Driveway is in!
- Type:
- Land
- Sq.Ft.:
- n/a
- Status:
- Active
- Beds:
- n/a
- Lot size:
- 2.18 Acres
- Baths:
- MLS#:
- 6623009
ADDITIONAL INFORMATION
Lot 2 Block 1 in Timber Ridge Estate Lots. Lots have a preliminary plat that has been approved but, open to buyer wants! Currently the preliminary plat shows Two lots within this block Lot 1 is 2.57 acres and Lot 2 is 2.18 acres - or, a buyer can purchase the whole parcel and put one dwelling on the combined acreage. Call for more information ! Great location on blacktop road! Driveway is in!
- Type:
- Single Family
- Sq.Ft.:
- 4,070
- Status:
- Active
- Beds:
- 5
- Lot size:
- 0.29 Acres
- Year built:
- 2001
- Baths:
- 3.00
- MLS#:
- 6612351
ADDITIONAL INFORMATION
Meticulously maintained 5 bedroom, 3 bath home with extensive improvements/updates. The main level feature back entry/main floor laundry, living room with updated antique bamboo flooring, updated fireplace, primary bedroom with fully updated primary bathroom (with dual sink vanity, tile floor, tile shower), spacious kitchen and dining area (kitchen has extra thick countertops and tile backsplash) two bedrooms (one used as an office currently and one as a playroom), full bath, lovely four season porch that leads to the backyard patio area oasis with a hot tub and sauna! The lower level hosts 2 additional bedrooms, guest room, game room with glass french doors, rec room with fireplace and wet bar area. Updates include: radon mitigation system (2024), hot tub "hardware" (2024), hot water heater, water filtration system and softener (2024), landscaping (2023), washer & dryer (2023), roof and gutters (2022), primary bath remodel (2022), four season porch update (2022), garage doors/trim/sconces (2020), garage service doors (2022), kitchen appliances (2019), backyard patio/hot tub/sauna/pavers/lighting/mosquito system/pergola (2017), antique bamboo flooring in living room and fireplace facing in living room (2012), kitchen countertops and back splash (2012). In ground sprinkler system. Must see to appreciate all that this home has to offer!!!! Schedule your showing today!
- Type:
- Single Family
- Sq.Ft.:
- 1,616
- Status:
- Active
- Beds:
- 4
- Lot size:
- 0.47 Acres
- Year built:
- 1993
- Baths:
- 2.00
- MLS#:
- 6607022
- Subdivision:
- Cedar Hills Add
ADDITIONAL INFORMATION
Beautiful and well maintained 4 bedroom, 2 bath home - move in ready! This home has a newer roof, siding, stonework and gutters and is located on a .47 acre lot! Kitchen has stainless steel appliances and has a patio door leading to a great paver patio area in the backyard - perfect for entertaining! Upper level also has a living room, 2 bedrooms and a full bath. Lower level has a nice family room, 2 bedrooms, 3/4 bath, laundry/utility room with entrance to the heated 2 car 22 x 22 garage! There is a 10 x 10 shed to house your lawn mower and toys! Close to town and easy access to Highway 52 for commuters! Must see to appreciate all this home has to offer.
- Type:
- Single Family
- Sq.Ft.:
- 3,061
- Status:
- Active
- Beds:
- 4
- Year built:
- 2024
- Baths:
- 3.00
- MLS#:
- 6578782
- Subdivision:
- Timber Ridge First Add
ADDITIONAL INFORMATION
Model home will include Gourmet kitchen with quartz counters, double wall oven/cooktop, ultra quiet dishwasher, designer cabinet style with combination of wood and white. Main level living, dining and kitchen as engineered wood flooring. Main level stone trimmed fireplace with built-ins. Master has porcelain tile shower/separate soaking tub, double vanity. Large windows to overlook scenic Cannon Falls. Site finished painted base trim and casing. Entertain in style in the finished lower level full wet bar with cabinets. Exterior offers LP Smartside and stone front elevation, maintenance free vinyl, arch shingles. 9 ft. main and lower level ceiling heights. High performance home where every detail counts with energy efficiency. Home designed both for busy families, entertainment, or that perfect "retire in style" home. Many other home plans are available to build on lots in this brand new neighborhood.
- Type:
- Single Family-Detached
- Sq.Ft.:
- 1,844
- Status:
- Active
- Beds:
- 3
- Year built:
- 2024
- Baths:
- 2.00
- MLS#:
- 6578030
- Subdivision:
- Timber Ridge First Add
ADDITIONAL INFORMATION
Custom built 3 bedroom, 2 bath, slab on grade! 9' ceilings with vaulted family and dining area. Gas fireplace with stone finish, vinyl plank flooring in entry, kitchen, dining. Spacious kitchen with large corner pantry, stainless appliances, large custom island, kitchen sink window, tile backsplash, granite counters! Covered back concrete patio, front porch, LP smartside elevation, low maintenance exterior, landscaped with irrigation system. Energy efficient design saves money versus a used home of this size. Designed for active lifestyle with age in place features such as wider doors, all living on one level and no steps to get inside the home. This is a perfect long term home!
- Type:
- Single Family
- Sq.Ft.:
- 3,195
- Status:
- Active
- Beds:
- 4
- Lot size:
- 25.08 Acres
- Year built:
- 1995
- Baths:
- 3.00
- MLS#:
- 6573633
ADDITIONAL INFORMATION
Private 25 acre deer hunter's paradise - it's a serene escape nestled in the heart of nature with amazing views! This 4 bedroom, 3 bath home features on the main level: 2 bedrooms, 2 baths, living room, kitchen, laundry, second kitchen/entertainment room that leads to the backyard deck or the backyard patio area complete with a hot tub! The upper level addition has a family room area and "bonus room" that was currently used for storage but could be completed to add more finished square feet! The lower level walkout has 2 bedrooms, bath, family room, and utility room! The oversized 3 car attached heated garage has great storage, sink, floor drain and workshop area! Amazing pole shed that is 30 x 45 heated and 12 x 45 unheated. The sunsets are amazing, wildlife galore, mowed trails, 18 acres are woods, fruit trees, raised garden beds, and so much more! Must see to appreciate this private and tranquil property!
- Type:
- Single Family
- Sq.Ft.:
- 2,392
- Status:
- Active
- Beds:
- 6
- Lot size:
- 0.21 Acres
- Year built:
- 2024
- Baths:
- 3.00
- MLS#:
- WIREX_WWRA6562084
- Subdivision:
- HARDWOOD ESTATES SECOND SUBDIVISION
ADDITIONAL INFORMATION
Be one of the first to own in the newest development in Cannon Falls, MN and just a quick drive on Hwy 52 to Rochester or St Paul/surrounding suburbs. Home is near Cannon Falls downtown, bike trails & Cannon Falls Schools. This Magnolia plan is fully finished with 6 BD, 3BA, 3GAR. The upper level has a sun-filled & spacious great room living area, kitchen (with island & walk-in pantry), dining area, owner?s suite (with private bath & closet), additional 2-bedrooms & additional 1-full bathroom. In the lower level, you will find a spacious family room, laundry, 3-bedrooms & 3/4 bath. Landscaping is complete with full yard irrigation installed and is included with this price. GREAT BUILDER & LENDER INCENTIVES AVAILABLE WHEN USING BUILDER'S PREFERRED LENDER!! Don?t pass up this opportunity to view this home or the many other opportunities to build the home of your choice on one of the many available lots in Cannon Falls!!
- Type:
- Land
- Sq.Ft.:
- n/a
- Status:
- Active
- Beds:
- n/a
- Lot size:
- 2.57 Acres
- Baths:
- MLS#:
- 6518376
ADDITIONAL INFORMATION
Lot 1 Block 1 in Timber Ridge Estate Lots. Lots have a preliminary plat that has been approved but, open to buyer wants! Currently the preliminary plat shows Two lots within this block Lot 1 is 2.57 acres and Lot 2 is 2.18 acres - or, a buyer can purchase the whole parcel and put one dwelling on the combined acreage. Call for more information ! Great location on blacktop road! Driveway is in!
- Type:
- Land
- Sq.Ft.:
- n/a
- Status:
- Active
- Beds:
- n/a
- Lot size:
- 0.61 Acres
- Baths:
- MLS#:
- 6501911
ADDITIONAL INFORMATION
Cul-de-sac lot available in Phase I of Timber Ridge. This lot is a walk out! Call for availability and plans!
- Type:
- Land
- Sq.Ft.:
- n/a
- Status:
- Active
- Beds:
- n/a
- Lot size:
- 0.33 Acres
- Baths:
- MLS#:
- 6501822
ADDITIONAL INFORMATION
Cul-de-sac lots available in Timber Ridge! This lot is a look-out lot ! Call for availability and plan options.
Andrea D. Conner, License # 40471694,Xome Inc., License 40368414, [email protected], 844-400-XOME (9663), 750 State Highway 121 Bypass, Suite 100, Lewisville, TX 75067

Listings courtesy of Northstar MLS as distributed by MLS GRID. Based on information submitted to the MLS GRID as of {{last updated}}. All data is obtained from various sources and may not have been verified by broker or MLS GRID. Supplied Open House Information is subject to change without notice. All information should be independently reviewed and verified for accuracy. Properties may or may not be listed by the office/agent presenting the information. Properties displayed may be listed or sold by various participants in the MLS. Xome Inc. is not a Multiple Listing Service (MLS), nor does it offer MLS access. This website is a service of Xome Inc., a broker Participant of the Regional Multiple Listing Service of Minnesota, Inc. Information Deemed Reliable But Not Guaranteed. Open House information is subject to change without notice. Copyright 2025, Regional Multiple Listing Service of Minnesota, Inc. All rights reserved
| Information is supplied by seller and other third parties and has not been verified. This IDX information is provided exclusively for consumers personal, non-commercial use and may not be used for any purpose other than to identify perspective properties consumers may be interested in purchasing. Copyright 2025 - Wisconsin Real Estate Exchange. All Rights Reserved Information is deemed reliable but is not guaranteed |








