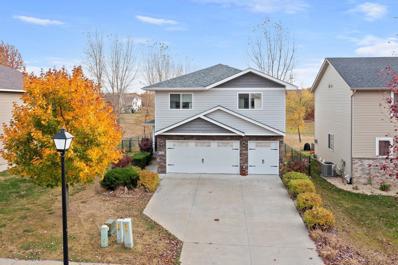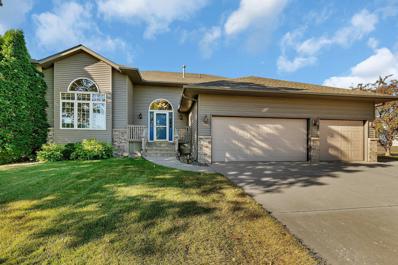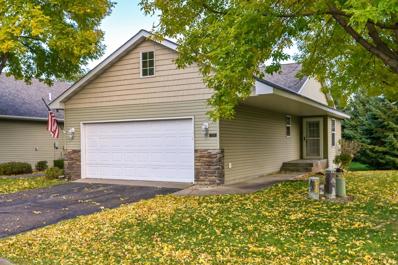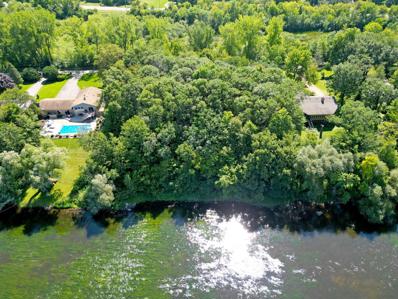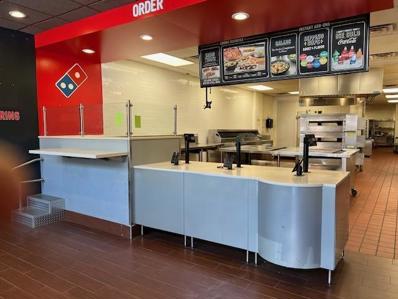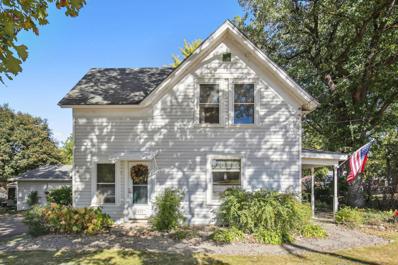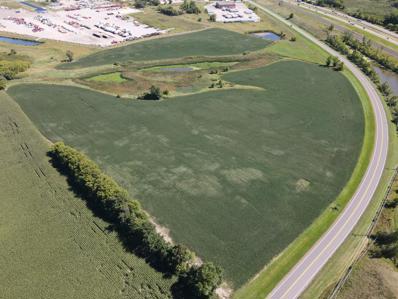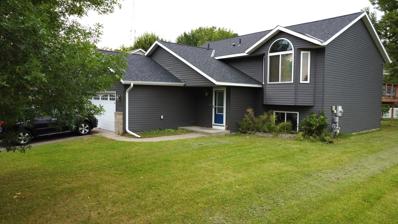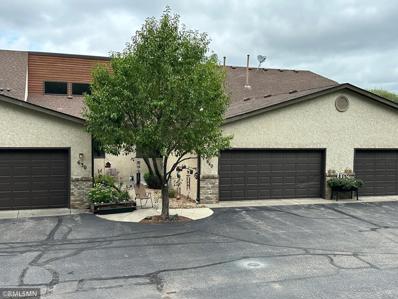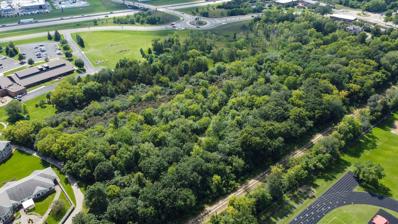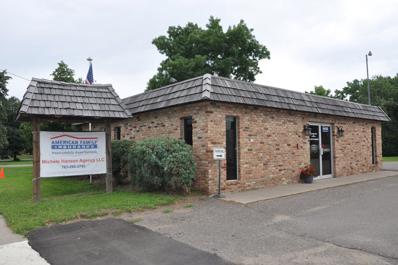Monticello MN Homes for Rent
- Type:
- Townhouse
- Sq.Ft.:
- 1,454
- Status:
- Active
- Beds:
- 3
- Lot size:
- 0.04 Acres
- Year built:
- 2004
- Baths:
- 2.00
- MLS#:
- 6627942
- Subdivision:
- Sunset Ponds
ADDITIONAL INFORMATION
Affordable townhome with an open main floor plan with center island in the kitchen and walk-in pantry, main floor laundry and 3 bedrooms located on the second level with a full bath.
- Type:
- Single Family
- Sq.Ft.:
- 1,652
- Status:
- Active
- Beds:
- 4
- Lot size:
- 0.95 Acres
- Year built:
- 1978
- Baths:
- 2.00
- MLS#:
- 6618877
- Subdivision:
- Doerr Estates
ADDITIONAL INFORMATION
This three level split home with 4 bedrooms and an extra 2 car detached garage on a 0.952-acre lot creates the perfect home! Cozy up to a gas fireplace in the living room or enjoy the three-season porch while you watch the wildlife. This beautiful home features a full kitchen remodeled with upgraded Alder wood custom cabinets with soft close, under the cabinet lighting, granite countertop, backsplash, and stainless-steel appliances (fridge/freezer, range, induction cook top, dishwasher & double wall oven). New roof on house, siding, gutters on house & new roof on second garage. New circuit breaker of 200 Amps. Newer storm door & front door. Enjoy easy access to nearby parks, walking trails, and schools, as well as a quiet neighborhood ambiance.
$589,900
10085 90th Way NE Otsego, MN 55362
- Type:
- Single Family
- Sq.Ft.:
- 3,153
- Status:
- Active
- Beds:
- 3
- Lot size:
- 0.13 Acres
- Year built:
- 2024
- Baths:
- 3.00
- MLS#:
- 6626100
- Subdivision:
- Riverwood National
ADDITIONAL INFORMATION
COMPLETED NEW CONSTRUCTION – MOVE-IN READY! The stunning Redwood floor plan with a FINISHED lower level sits on a private walkout homesite overlooking the 3rd tee box of the picturesque Riverwood National Golf Course in Otsego. Located in the highly desirable Riverwood National Community, this home offers natural beauty and endless amenities, with rivers, ponds, and prairies just waiting to be explored. Experience for yourself why Otsego is the perfect place to live, work, and play! This thoughtfully designed home boasts an insulated, extra-deep 2-car garage with heater rough-in for year-round convenience. The completely upgraded kitchen is a showstopper, featuring a built-in microwave/oven combo, gas cooktop with a custom wood vent hood, stylish backsplash, quartz countertops, crown molding, and a paneled island. The main floor is designed for both style and comfort with a cozy fireplace, vaulted ceilings with beams, durable LVP flooring in the living room, and on-site finished trim for a superior look and feel. The luxurious vaulted primary suite includes a ceiling fan and a spa-like bath, complete with a 72" fully tiled shower featuring a bench and custom glass door. Step outside to enjoy the cedar deck with sleek black aluminum railings—perfect for entertaining or relaxing while taking in the golf course views. The finished walkout lower level adds even more living space, complete with a second fireplace, wet bar, additional bedroom, flex room, bathroom, and ample storage. Additional features include: Full yard sod and irrigation system Quality finishes with no nail holes for a clean, polished look Natural light and serene private views throughout Don’t miss your chance to own one of the last homes in this exceptional community! Schedule your tour today and experience golf course living at its finest.
- Type:
- Single Family
- Sq.Ft.:
- 2,562
- Status:
- Active
- Beds:
- 4
- Lot size:
- 0.18 Acres
- Year built:
- 2024
- Baths:
- 4.00
- MLS#:
- 6626054
ADDITIONAL INFORMATION
COMPLETED NEW CONSTRUCTION! JP Brooks presents the Crestview Plan, with a finished lower level on a walkout lot in our Edmonson Ridge Community in Monticello! Upgraded kitchen with painted cabinets, crown molding, hardware, quartz countertops, 7' island, french door refrigerator and gas stove. Also includes vaulted and open main level, 3 bedrooms upstairs with laundry room up, vaulted primary bedroom, luxury suite with double vanity, separate tub and shower, and onsite finished trim for better finish. The LL is finished to include a FR, 4th/5th bedroom & 3/4 bath for an extra 841 sq ft. Full yard sod/irrigation! Pictures/photographs/colors/features/sizes are for illustration purposes only & may vary from the home that is built. Come see for yourself & discover why Monticello is a great place to live and play! COMPLETED NEW CONSTRUCTION!
- Type:
- Townhouse
- Sq.Ft.:
- 1,306
- Status:
- Active
- Beds:
- 2
- Lot size:
- 0.08 Acres
- Year built:
- 2017
- Baths:
- 2.00
- MLS#:
- 6624494
- Subdivision:
- Timber Ridge 2nd Add
ADDITIONAL INFORMATION
Feels like new and ready for you! This light and airy 2 bed, 2 bath home offers easy, one-level living with a modern touch, built in 2017. You’ll love the fabulous kitchen, featuring granite countertops, a spacious center island perfect for seating and storage, gas stove, and sleek stainless-steel appliances. The generously-sized owner’s suite is a true retreat, complete with dual closets, a private ensuite with granite-topped double sinks, and a cultured marble shower. The open-concept kitchen, dining, and living room flow beautifully, leading right out to your deck—perfect for relaxation. Another main floor bedroom and full bathroom complete the package. The lower level is framed and ready to be finished with a bedroom, ¾ bath, family room, and storage area. Ideally located near Monticello, this home combines modern living with unbeatable convenience!
- Type:
- Single Family
- Sq.Ft.:
- 1,998
- Status:
- Active
- Beds:
- 3
- Lot size:
- 0.15 Acres
- Year built:
- 2014
- Baths:
- 3.00
- MLS#:
- 6621371
ADDITIONAL INFORMATION
This 2014 Three Level Split Entry is located within 1 block of city park. The home features 1998 FSF, 3bedrooms on one level, 3 bathrooms and a 3 car attached and heated garage. The main level has a large foyer. The upper level features living room w/vaulted ceilings, kitchen with center island and custom cherry stained cabinetry, dining room and w/o to large deck and fenced in backyard. The upstairs features 3 bedrooms with master bedroom having a w/i closet and full bathroom w/double sinks and another full bathroom. The basement is newly finished family room w/plank flooring, a 1/2 bathroom, utility room/laundry room and crawl space. Updates include newer carpeting throughout, plank flooring in kitchen, bathroom and basement. New roof in 2024 and gutters. Close to schools, parks, shopping, golf courses and the freeway.
- Type:
- Land
- Sq.Ft.:
- n/a
- Status:
- Active
- Beds:
- n/a
- Lot size:
- 6.17 Acres
- Baths:
- MLS#:
- 6616969
ADDITIONAL INFORMATION
Imagine building your dream home in beautiful North Lake Acres! This inviting property offers 6.17 rolling acres of high ground – perfect for private country or hobby living while enjoying amenities such as an asphalt road and high-speed internet. You'll find Bertram Chain of Lakes Regional Park nearby with a variety of recreational activities, along with many additional lakes, parks, trails, and the Mississippi River. Just minutes from the city of Monticello with entertainment, retail, ISD 882 Monticello Schools, and convenient freeway access to I-94! The property allows for animals, crops, orchards, gardens, additional structures, and more per county regulations. Whether you want to bring your own builder or build yourself – the choice is yours! The land has been platted, and North Lake Acres was split from PID 213100191200. The final plat has been filed and approved. Turn your vision into reality by building your ideal retreat in this scenic acreage community!
- Type:
- Single Family
- Sq.Ft.:
- 3,147
- Status:
- Active
- Beds:
- 4
- Lot size:
- 0.45 Acres
- Year built:
- 2006
- Baths:
- 4.00
- MLS#:
- 6617585
- Subdivision:
- Carlisle Village 4th Add
ADDITIONAL INFORMATION
Great opportunity to own this gorgeous home in Carlisle Village, one of Monticello's finest neighborhoods. Sitting on almost a half acre, you will fall in love with the private backyard surrounded by sedge meadow and mature trees. Enjoy the wildlife and birds while sitting on your massive 30x16 maintenance free deck. New roof was installed the summer of 2024 and a new furnace/AC in 2023. Three controlled zones helps keep you stay comfortable on each level. The basement offers an additional 1,155 square feet awaiting your finishing touches. Interior boasts 9' ceilings on the main level, solid panel doors, lots of recessed lighting, hard surface kitchen countertops, stainless steel appliances, and a dedicated office off the entryway. A floor to ceiling stone fireplace creates a wonderful focal point in the living room, along with custom built-ins on either side of the fireplace. Also on the main level, you'll find an additional 716 square feet of additional separate living space that is perfect for multigeneration living, guest suite or a fun space for kids. The space offers a second kitchen, living room, bedroom, full bathroom and rough in for in-floor heating. Upper level features three bedrooms including a massive owners suite complete with a private bathroom and spacious walk-in closet. Relax in your jetted tub while reading your favorite book. A double vanity is perfect for those getting ready at the same time. Don't miss your opportunity to view all this home has to offer.
- Type:
- Single Family
- Sq.Ft.:
- 1,740
- Status:
- Active
- Beds:
- 3
- Lot size:
- 0.24 Acres
- Year built:
- 2024
- Baths:
- 2.00
- MLS#:
- 6616935
ADDITIONAL INFORMATION
UNDER CONSTRUCTION - JANUARY 2024! JP Brooks presents the Madison Villa home, with 4' side expansion to the garage for extra storage on a slab on grade lot in the Edmonson Ridge Community in Monticello. This homes features upgraded kitchen with crown molding, quartz countertops, upgraded appliances, vaulted living room with fireplace, vaulted 4 season porch that walks out to a concrete patio, vaulted living room with ceiling fan and luxury suite expanded shower option that includes fully tiled shower, bench, and custom glass shower door. Pictures, photographs, colors, features, & sizes are for illustration purposes only & may vary from the home that is built. Pictures taken from a similar model. Finishes may differ. UNDER CONSTRUCTION - JANUARY 2024!
- Type:
- Single Family
- Sq.Ft.:
- 3,309
- Status:
- Active
- Beds:
- 4
- Lot size:
- 0.29 Acres
- Year built:
- 2005
- Baths:
- 4.00
- MLS#:
- 6615016
- Subdivision:
- Carlisle Village
ADDITIONAL INFORMATION
Gorgeous 2-Story home located in the highly sought after Carlisle Village. Conveniently located near parks, walking paths, shopping, schools and easy access to I94. Highlights include a large open kitchen with center island, living room with fireplace, main floor office and a 4-season porch. Oversized garage is insulated and finished, maintenance free deck, and a great concrete driveway. 3 bedrooms on upper level including a large primary bedroom with a private bath, jetted tub and walk in closet. Walk-out lower level features a large family room,4th bedroom and bathroom with large, walk-in tile shower. This one is ready for you to call home!
- Type:
- Single Family
- Sq.Ft.:
- 2,939
- Status:
- Active
- Beds:
- 4
- Lot size:
- 0.39 Acres
- Year built:
- 1995
- Baths:
- 3.00
- MLS#:
- 6613394
- Subdivision:
- Briar Oakes Estate
ADDITIONAL INFORMATION
Amazing Four Bedroom Home on Corner Cul-De-Sac Homesite in desirable Briar Oakes Neighborhood! Tons of Updates. New Roof. Three Bedrooms on one level, Updated Mechanicals. Wet bar in the entertainment level. Oversized 3 Stall with Access to Lower Level. New Wood Floors on Main Level. New Carpet in Lower Level. Vaulted ceilings! Steel siding, gardens and trex deck. Easy Access to I-94, walking trail system right across the street. Monticello Schools. This Home Has it All!!
- Type:
- Other
- Sq.Ft.:
- 1,824
- Status:
- Active
- Beds:
- 3
- Lot size:
- 0.08 Acres
- Year built:
- 2005
- Baths:
- 1.00
- MLS#:
- 6613068
- Subdivision:
- Timber Ridge 2nd Add
ADDITIONAL INFORMATION
One level living end unit w/ updates galore! This gorgeous townhome offers new roof, furnace, a/c, newer s/s appliances, washer, dryer, water softener, filtration system, doors, faucets, waterproof hickory planking and the list goes on! You will find a newly renovated bedroom in the basement with the rest waiting for your ideas and design! Located on a cul-de-sac this home is truly move in ready! Great layout with open floor plan, kitchen island, vaulted ceilings, porch, back deck w/ raised garden, attached 2-car insulated garage, smart thermostat, fiber optic internet, living room wired for fireplace and much more! Don't miss out on this spectacular property! Quick close possible!
- Type:
- Single Family
- Sq.Ft.:
- 2,241
- Status:
- Active
- Beds:
- 3
- Lot size:
- 0.28 Acres
- Year built:
- 1997
- Baths:
- 2.00
- MLS#:
- 6605382
- Subdivision:
- Cardinal Hills 5th Add
ADDITIONAL INFORMATION
Seller may consider buyer concessions if made in an offer. Welcome to your dream home, where elegance effortlessly meets comfort. The soothing neutral color palette creates a serene ambiance, enhanced by fresh interior paint that adds a modern touch. The kitchen is a chef's delight, featuring sleek stainless steel appliances that make cooking a pleasure. The primary bedroom boasts a walk-in closet, providing ample storage space. Step outside to the inviting patio, perfect for entertaining or enjoying peaceful evenings. The fenced backyard offers privacy and security, creating an ideal retreat for relaxation. This home beautifully combines style and functionality. Don’t miss your chance to make it your own! This home has been virtually staged to illustrate its potential.
- Type:
- Land
- Sq.Ft.:
- n/a
- Status:
- Active
- Beds:
- n/a
- Lot size:
- 1.13 Acres
- Baths:
- MLS#:
- 6605112
- Subdivision:
- Hartwigs River Road Acres
ADDITIONAL INFORMATION
Beautifully wooded lots on the mighty Mississippi River! Bring your plans to build your dream home, with roughly 200 feet of river front and located on a nice private road. These lots are close to the heart of Monticello that will leave you not only enjoying the Mississippi River views, but will also give you convenience for all your shopping and entertainment needs. These lots need to be sold together, come check them out and take in the exceptional river views!
- Type:
- Townhouse
- Sq.Ft.:
- 1,610
- Status:
- Active
- Beds:
- 3
- Year built:
- 2004
- Baths:
- 2.00
- MLS#:
- 6604287
- Subdivision:
- Cottage Charm
ADDITIONAL INFORMATION
This beautifully maintained townhome shows pride of ownership inside and out! Just a few of the features include: immaculate hardwood floors, cozy living room with gas fireplace and vaulted ceiling, open and bright kitchen with kitchen island. All this you'll find on one level! Flex room a perfect bedroom, office, den or exercise room. Enjoy a quiet street and neighborhood just a few blocks away from the Mississippi River!
- Type:
- Retail
- Sq.Ft.:
- 4,641
- Status:
- Active
- Beds:
- n/a
- Year built:
- 1900
- Baths:
- MLS#:
- 6597418
ADDITIONAL INFORMATION
Former Downtown Domino's Pizza location. 1,500 +/- SF at $1,950 per month or up to 2,500 SF plus a percentage of the utilities. Across the street from the Block 52 Redevelopment of the new mixed-use building, main floor commercial with 87 residential apartment units above. Some restaurant equipment still within the suite and available for purchase.
- Type:
- Single Family
- Sq.Ft.:
- 1,224
- Status:
- Active
- Beds:
- 2
- Lot size:
- 0.37 Acres
- Year built:
- 1883
- Baths:
- 2.00
- MLS#:
- 6602363
- Subdivision:
- Lower Monticello
ADDITIONAL INFORMATION
1883 built, updated but not without keeping its old world charm. Updates to include, new roof, newer siding, newer windows and three year old wall mounted furnace units by Williams. The back of the home has a deck over looking the patio and the large gardens, the patio has a wooden fence to give you some privacy! If you have been waiting for a home that still has that farmhouse, old world feel in the heart of the city, look no further! Roof has been replaced as of 11/19/2024.
- Type:
- Land
- Sq.Ft.:
- n/a
- Status:
- Active
- Beds:
- n/a
- Lot size:
- 33.86 Acres
- Baths:
- MLS#:
- 6602841
ADDITIONAL INFORMATION
33.86 acres zoned I2 industrial with visibility from I94. Easy access from Labeaux Ave NE via 70th St NE, close proximity to downtown Albertville and the Albertville outlet mall. Over 24 acres of dry ground, both sides of property accessible from road.
- Type:
- Single Family
- Sq.Ft.:
- 2,398
- Status:
- Active
- Beds:
- 4
- Lot size:
- 0.23 Acres
- Year built:
- 2000
- Baths:
- 3.00
- MLS#:
- 6602541
- Subdivision:
- Wildwood Ridge
ADDITIONAL INFORMATION
Wonderful corner lot home in Monticello. Great features throughout the home, large entry way, vaulted ceiling, built in sound system, fireplace and a built in tap bar, perfect for entertaining. This home has three bedrooms on the main level and the fourth bedroom, the master bedroom, is on the lower level. Extra large master bathroom needing the personal finishing touch, to finish it your way. New roof, new siding, new AC unit and components all completed in 2023.
- Type:
- Single Family
- Sq.Ft.:
- 3,194
- Status:
- Active
- Beds:
- 5
- Lot size:
- 1.07 Acres
- Year built:
- 1991
- Baths:
- 3.00
- MLS#:
- 6600255
- Subdivision:
- Tyler East
ADDITIONAL INFORMATION
Welcome to this beautifully maintained 5-bedroom, 3-bathroom split-entry home on a private 1.07-acre lot. This property features an attached 2-car garage and an additional heated 24' x 40' garage in the backyard with 220 AMP power and cabinets—perfect for hobbies or extra storage. The home boasts large spaces with plenty of windows, flooding the interior with natural light. The large private master suite includes a luxurious jacuzzi tub, and the home features large bedrooms throughout. Enjoy two decks, freshly painted, and a walk-out lower level. The seal-coated driveway adds curb appeal, while the backyard firepit is perfect for entertaining. The in-ground sprinkler system ensures easy lawn care, and a shed with a built-in dog kennel offers versatility. Conveniently located near freeway access, shopping, and parks, this home is an ideal blend of comfort and practicality. Don’t miss out on this wonderful opportunity!
- Type:
- Townhouse
- Sq.Ft.:
- 1,944
- Status:
- Active
- Beds:
- 3
- Lot size:
- 0.06 Acres
- Year built:
- 1997
- Baths:
- 3.00
- MLS#:
- 6597130
- Subdivision:
- Klein Farms Estates
ADDITIONAL INFORMATION
Discover this rare gem: a Single-level townhome featuring a full walk-out basement and serene private greenspace views. Bathed in natural light, this bright and cheerful home boasts a modern open-concept floor plan. The Kitchen is a standout with its full-wall bay window, ample counter and cupboard space, and a convenient peninsula with a snack bar. Laminate wood floors extend through the Foyer, Kitchen, and Dining areas, while vaulted ceilings add an airy feel. Step out onto the deck from the living room to enjoy peaceful moments surrounded by nature—perfect for grilling or unwinding. The primary bedroom is a retreat with its private ¾ bath and generous walk-in closet. The walk-out lower level offers a spacious family room with a cozy gas fireplace, a third bedroom, and a sizable storage area. Recent updates include a NEW Hot Water Heater 2023, NEW Water Softener 2023, NEW Garbage Disposal 2023. With a remarkably affordable Association fee of $225 per month, affordable Real Estate Taxes, and the added benefit of quick occupancy, this home is easy to show and a must-see for anyone seeking comfort and convenience.
- Type:
- Townhouse
- Sq.Ft.:
- 1,186
- Status:
- Active
- Beds:
- 2
- Lot size:
- 0.05 Acres
- Year built:
- 1992
- Baths:
- 2.00
- MLS#:
- 6597223
- Subdivision:
- Battle Rapids Sub
ADDITIONAL INFORMATION
This home sits in a great location on the edge on Monticello. Boasting great views of the Mississippi River (especially in the winter), you are sure to enjoy. Primary bedroom with walk in closet, and pass through bath. Large family room provides lots of room. Kitchen provides lots of countertop and cabinet space for all of your storage and kitchen prep! Utility room with stackable washer and dryer, also on the main level. Garage has two stalls, with a hot and cold water spicket to wash up all of your vehicles. Basement is unfinished, providing lots of opportunity to expand your finished living space. Easy access to I-94, and just minutes from shopping, restaurants, hospital and schools.
- Type:
- Land
- Sq.Ft.:
- n/a
- Status:
- Active
- Beds:
- n/a
- Lot size:
- 7.1 Acres
- Baths:
- MLS#:
- 6590785
ADDITIONAL INFORMATION
Prime Opportunity in Monticello: 7+ Acres of Untapped Potential. Seize the chance to own the largest undeveloped parcel in the historic heart of Monticello! This remarkable 7+ acre property, rich in history and nestled among towering trees, offers endless possibilities. Whether you envision a sprawling estate or are looking for the ideal location for higher-density housing, this land provides a canvas for your vision. The existing single-family home on the property is not accessible and is likely a teardown, but the true value lies in the expansive, untouched landscape that awaits development. This is a rare, once-in-a-lifetime opportunity—don’t miss your chance to explore the possibilities. Please Note: Property is sold "as is." Showings are by appointment only, and walking the land requires scheduling in advance.
- Type:
- Land
- Sq.Ft.:
- n/a
- Status:
- Active
- Beds:
- n/a
- Lot size:
- 11.9 Acres
- Baths:
- MLS#:
- 6591613
- Subdivision:
- N/a
ADDITIONAL INFORMATION
BUYER BACKED OUT SO BACK ON THE MARKET. Checkout its rolling topography and views of water** One-of-kind, Phenomenal opportunity to own your very own ultra unique rural-residential acreage within less than 8-10 minutes to Monticello/I-94. DREAM SETTING in private woods, walkout LL, endless lot character, water views, rolling topography, seasonal views to Lake Ida. Bring your animals and toys as out-buildings are allowed!! Use your builder or one we recommend. Buy now AND BUILD-ANYTIME/LATER!! Final subvision is DONE/APPROVED. This rolling acreage overlooks a pond-wetlands, 4.5 acres of woods included, has horse riding arena with fence, many walk-out locations for your future home/shed(s), supreme southern backyard views. Out-buildings and barnyard animals okay (lookup and abide by any/all County code-rules governing them), Access will come directly off Baker Ave NW. Highly Sought Monticello School District. Less than 5 minutes to Bertram Chain of Lakes Regional Park-Athletic Park-Singletrack Trail-Fishing Pier-Beach-Campground & more PLUS everything booming Monticello has to offer in less than 10 minutes. Rural-living at its finest YET countless Doordash-Delivery options from Monticello's thriving economy offering; FLEET FARM, HOME DEPOT, SUPER WALMART, SUPER TARGET, EMAGINE THEATRES (3D, Luxury Seating, MN Axe Throwing, Party Room, Theatre Bar, etc), Monticello Community Center (Pool/Waterslide, Fitness Center, Gym, Climbing Wall, Indoor Play Area, Indoor Ice Arena, Supervised Play, Leagues, Fitness Classes, etc), Monticello HospitalCulvers, Arby's, Taco John's, Dairy Queen, Buffalo Wild Wings, BlueStone Grill, Applebee's Grill and Bar, Jimmy Johns, McDonald's, Burger King, Perkins, Cub Foods, Caribou, Starbucks & MORE!
- Type:
- Other
- Sq.Ft.:
- 1,140
- Status:
- Active
- Beds:
- n/a
- Lot size:
- 0.25 Acres
- Year built:
- 1970
- Baths:
- MLS#:
- 6583702
ADDITIONAL INFORMATION
Building is currently leased
Andrea D. Conner, License # 40471694,Xome Inc., License 40368414, [email protected], 844-400-XOME (9663), 750 State Highway 121 Bypass, Suite 100, Lewisville, TX 75067

Listings courtesy of Northstar MLS as distributed by MLS GRID. Based on information submitted to the MLS GRID as of {{last updated}}. All data is obtained from various sources and may not have been verified by broker or MLS GRID. Supplied Open House Information is subject to change without notice. All information should be independently reviewed and verified for accuracy. Properties may or may not be listed by the office/agent presenting the information. Properties displayed may be listed or sold by various participants in the MLS. Xome Inc. is not a Multiple Listing Service (MLS), nor does it offer MLS access. This website is a service of Xome Inc., a broker Participant of the Regional Multiple Listing Service of Minnesota, Inc. Information Deemed Reliable But Not Guaranteed. Open House information is subject to change without notice. Copyright 2025, Regional Multiple Listing Service of Minnesota, Inc. All rights reserved
Monticello Real Estate
The median home value in Monticello, MN is $309,800. This is lower than the county median home value of $330,400. The national median home value is $338,100. The average price of homes sold in Monticello, MN is $309,800. Approximately 69.84% of Monticello homes are owned, compared to 29.75% rented, while 0.41% are vacant. Monticello real estate listings include condos, townhomes, and single family homes for sale. Commercial properties are also available. If you see a property you’re interested in, contact a Monticello real estate agent to arrange a tour today!
Monticello, Minnesota 55362 has a population of 14,235. Monticello 55362 is more family-centric than the surrounding county with 43.49% of the households containing married families with children. The county average for households married with children is 42.07%.
The median household income in Monticello, Minnesota 55362 is $73,651. The median household income for the surrounding county is $94,276 compared to the national median of $69,021. The median age of people living in Monticello 55362 is 34.8 years.
Monticello Weather
The average high temperature in July is 82.6 degrees, with an average low temperature in January of 2.9 degrees. The average rainfall is approximately 30.5 inches per year, with 42.3 inches of snow per year.





