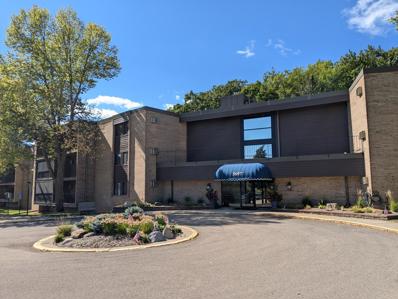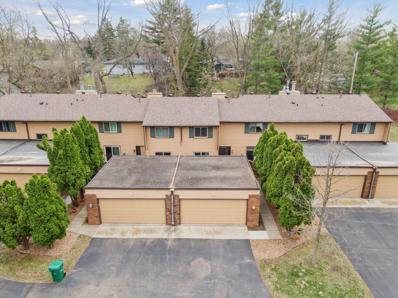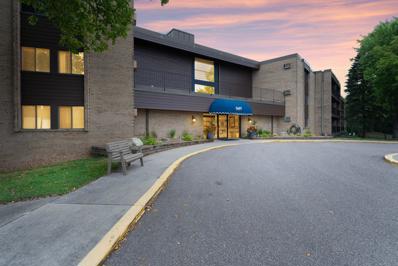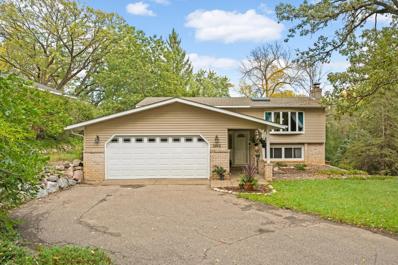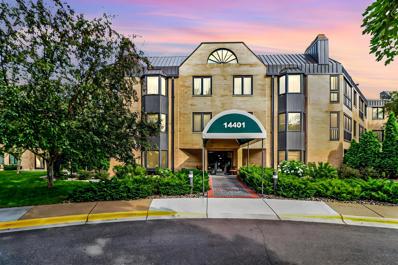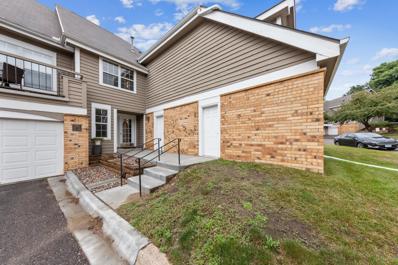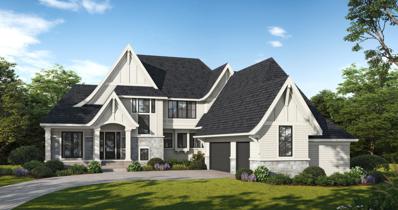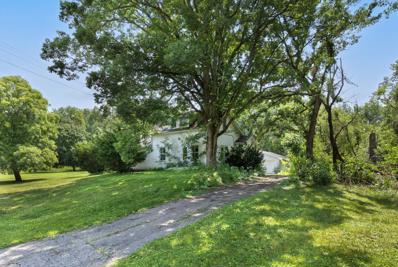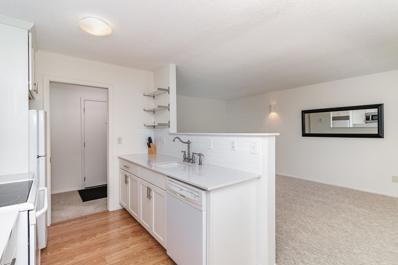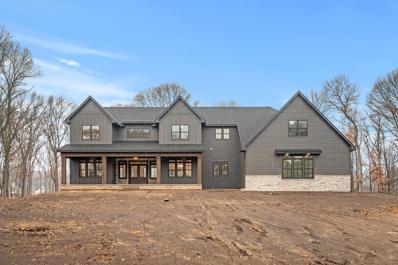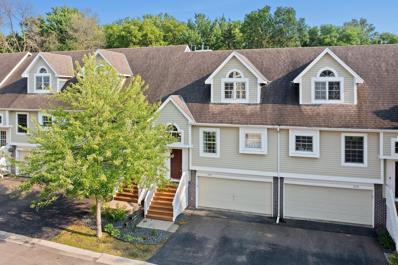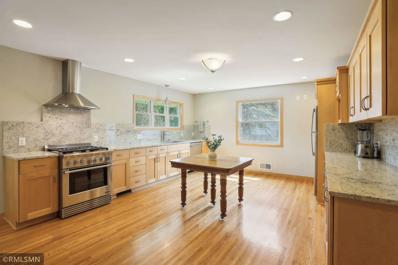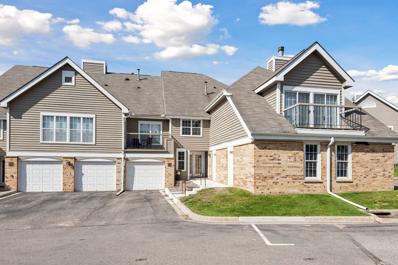Minnetonka MN Homes for Rent
- Type:
- Low-Rise
- Sq.Ft.:
- 874
- Status:
- Active
- Beds:
- 1
- Lot size:
- 4.46 Acres
- Year built:
- 1983
- Baths:
- 1.00
- MLS#:
- 6606622
- Subdivision:
- Cic 283 Opus 2 Condos Ph 1
ADDITIONAL INFORMATION
Well maintained first floor unit! Fantastic Minnetonka location close to walking trails, shopping, and restaurants! One bedroom with sliding door to deck, one full bathroom, large living area with sliding door to deck, open kitchen, and in-unit washer and dryer. Climate controlled parking space as well as ample guest parking. HOA monthly fee includes water, heat and cable TV! The outdoor pool is a perfect retreat on warm summer days! Nature and wildlife abound in the community. Conveniently located less than a half of a mile from the future Southwest Light Rail Line.
- Type:
- Low-Rise
- Sq.Ft.:
- 1,144
- Status:
- Active
- Beds:
- 2
- Lot size:
- 4.46 Acres
- Year built:
- 1983
- Baths:
- 2.00
- MLS#:
- 6592005
- Subdivision:
- Cic 283 Opus 2 Condos Ph 1
ADDITIONAL INFORMATION
Main level living at it's best in convenient Minnetonka location with plenty of natural light. Beautiful new luxury vinyl plank flooring throughout the laundry, kitchen, dining and living areas. Entire unit freshly painted and some new lighting fixtures updated as well as new electrical panel. Outdoor pool and extensive trail system around the building with adjacent wetlands and butterfly garden. There are many updates to the building as well including remodeled party room, lighting and carpet in hallways. You will enjoy this one! Cinch home warranty included valued at $742 for one year for buyers with $100 deductible.
- Type:
- Townhouse
- Sq.Ft.:
- 1,660
- Status:
- Active
- Beds:
- 2
- Lot size:
- 0.04 Acres
- Year built:
- 1978
- Baths:
- 3.00
- MLS#:
- 6606173
- Subdivision:
- Clearsprings Twnhms
ADDITIONAL INFORMATION
This 2 story townhome is only available due to relocation. The kitchen boasts updated cabinets, appliances and granite countertops. The spacious connected dining space leads outside to the private patio through a glass slider, a great place to enjoy your morning coffee. You will enjoy the cozy living room with a wood-burning fireplace and a south-facing sliding glass door that floods the space with sunlight and leads to the private deck and yard. Upstairs, you'll find two oversized bedrooms with ample storage, and a fully updated bath. The lower level includes a large family room and another full bath. Newer flooring throughout the home. The wooded, private location provides a peaceful retreat while still being conveniently located close to Hwy 7 and all amenities.
- Type:
- Land
- Sq.Ft.:
- n/a
- Status:
- Active
- Beds:
- n/a
- Lot size:
- 0.63 Acres
- Baths:
- MLS#:
- 6609451
- Subdivision:
- Oak Knoll 3rd Add
ADDITIONAL INFORMATION
Nestled within the sought-after Sherwood Forest community, this remarkable lot offers a haven of natural beauty. Delight in the tranquility of this property, bordered on the northern and western edges by two charming city ponds. The southern boundary is embraced by a lush wooded hillside, providing a sense of seclusion and serenity. Build your dream custom home here!
- Type:
- Land
- Sq.Ft.:
- n/a
- Status:
- Active
- Beds:
- n/a
- Lot size:
- 1 Acres
- Baths:
- MLS#:
- 6602597
- Subdivision:
- Elevare
ADDITIONAL INFORMATION
Welcome to Elevare, an exclusive 8-lot residential development that embodies the pinnacle of luxury and tranquility. Nestled in the heart of Minnetonka, Elevare offers a unique opportunity to own one of the largest and most private lots in the area, with each homesite spanning 1 acre or larger. This rare offering combines expansive wooded spaces with the convenience of a premier location, creating the perfect haven for those seeking a secluded, upscale lifestyle. Property Highlights: 1+ Acre Wooded Lots: Each of the 8 custom homesites offers ample space and privacy, a true rarity in Minnetonka. Surrounded by mature trees and natural beauty, you’ll enjoy the peace and quiet of a private enclave with room to breathe. Architectural Excellence: Elevare features custom home designs by Modern Oasis in association with acclaimed architect Charles Stinson, known for blending modern aesthetics with natural surroundings. Your dream home will be a masterpiece of style and functionality. Built by Swanson Homes: Each residence will be constructed by Swanson Homes, a premier luxury builder with a reputation for quality craftsmanship, attention to detail, and timeless design. Every home at Elevare will reflect the highest standards of construction. Prime Location: Located less than a mile south of Ridgedale, Elevare offers unparalleled access to the best of the west metro. Whether you’re heading to the vibrant shops and restaurants of Wayzata or the entertainment and dining options at The West End, everything is within easy reach. Rolling Terrain: The natural rolling landscape adds to the charm and character of Elevare, creating unique opportunities for stunning architectural features, walk-out basements, and panoramic views of the wooded surroundings. Quiet Cul De Sac Street: Set on a secluded cul de sac, this serene neighborhood offers a peaceful, safe environment with no through traffic—perfect for those seeking privacy and a relaxed lifestyle. Elevare is more than just a place to live—it’s an opportunity to be part of an exclusive community designed for discerning homeowners who value privacy, luxury, and natural beauty, all within minutes of major conveniences. With only 8 lots available, now is your chance to secure your spot in one of Minnetonka's most sought-after developments. Contact us today to schedule a private tour and begin the journey toward your custom dream home at Elevare.
- Type:
- Single Family
- Sq.Ft.:
- 4,501
- Status:
- Active
- Beds:
- 4
- Lot size:
- 0.51 Acres
- Year built:
- 1983
- Baths:
- 4.00
- MLS#:
- 6403956
- Subdivision:
- Evergreen Acres
ADDITIONAL INFORMATION
This beautiful two story home sits on one of the best lots in the neighborhood. Fantastic floor plan offers flexible spaces to suit a variety of needs. Beautiful kitchen with granite countertops, large center island and an abundance of storage. Informal dining room with skylights, floor-to-ceiling windows and wet bar. Family room with fireplace connects to cozy sun room. Separate formal dining room and living room with built-in shelving for your dream library. Private office could be converted into a main level bedroom. Four bedrooms up, including primary with walk-through closet and spacious ensuite bath. Lower offers great space for entertaining, and includes bar, fireplace and hot tub room. Flex room could function as exercise room, play room or office. Spacious, dedicated laundry room and unfinished storage space. Stunning, wooded backyard with deck, brick patio, gazebo and fire pit. Enjoy mature trees and gorgeous perennials. Attached 3-car garage. Brand new asphalt roof and radon mitigation system installed 2024. Located in award-winning Wayzata schools. Minutes to downtown Wayzata and access to 394/494 for a quick commute.
- Type:
- Land
- Sq.Ft.:
- n/a
- Status:
- Active
- Beds:
- n/a
- Lot size:
- 0.8 Acres
- Baths:
- MLS#:
- 6596988
ADDITIONAL INFORMATION
Design and build with an exceptional builder - Lecy Bros. Homes! Heavily wooded, walk-out site in the Glen Lake area! Walk to restaurants, shopping, P.O. and more! Lecy Bros. Homes offers outstanding craftsmanship; personalized designs; and over 40 years of happy homeowners in this area! Lot is suitable for a “spa nCrete” garage.
- Type:
- Low-Rise
- Sq.Ft.:
- 1,074
- Status:
- Active
- Beds:
- 2
- Year built:
- 1983
- Baths:
- 2.00
- MLS#:
- 6592664
- Subdivision:
- Cic 283 Opus 2 Condos Ph 1
ADDITIONAL INFORMATION
This charming 2-bedroom, 2-bathroom condo in serene Minnetonka is tucked away from the main road, offering a peaceful retreat while remaining conveniently close to local amenities. The primary bedroom features an en-suite full bathroom, providing a private sanctuary, while the second bedroom is versatile and adjacent to a second full bathroom. Also Includes an in-unit washer and dryer. This condo perfectly blends comfort, privacy, and accessibility, making it an ideal choice for private and serene living.
- Type:
- Low-Rise
- Sq.Ft.:
- 1,463
- Status:
- Active
- Beds:
- 2
- Lot size:
- 3.36 Acres
- Year built:
- 1971
- Baths:
- 2.00
- MLS#:
- 6592871
- Subdivision:
- Condo 0151 The Seven Oak Condo Hom
ADDITIONAL INFORMATION
Great opportunity to own a beautiful and spacious 2 bedroom main floor unit at Seven Oak Condominiums! Great location and convenient and close to so many great eating and shopping destinations; with Knollwood, Ridgedale and Downtown Hopkins just waiting for you to enjoy. Shared amenities include a large party/community room, exercise room with sauna and heated in-ground pool which is a short walk from your patio. This main floor unit is open and bright with great views of the beautiful grounds and pool. New roof in '23 and new boiler in '22. Assn dues include cable and internet. Fresh paint, new stainless appliances and beautiful new flooring make this wonderful home hard to beat!
$2,499,999
5534 Conifer Trail Minnetonka, MN 55345
- Type:
- Single Family
- Sq.Ft.:
- 6,703
- Status:
- Active
- Beds:
- 5
- Lot size:
- 0.74 Acres
- Year built:
- 2024
- Baths:
- 5.00
- MLS#:
- 6591550
- Subdivision:
- Conifer Heights
ADDITIONAL INFORMATION
Welcome to luxury living at its finest in this exquisite 5-bedroom, 5-bathroom residence, offering a blend of elegance and modern comfort. Each bedroom is generously sized, featuring walk-in closets that provide ample storage space. Two master suites, (main level and upper level) both with private full bathrooms offering ultimate relaxation and privacy. Four bedrooms are situated on the upper level, along with laundry, accompanied by a versatile bonus room, perfect for a home office, playroom, or additional living space. Soaring 9-foot ceilings enhance the sense of space and grandeur throughout the main level. The gourmet kitchen is a chef’s dream, equipped with top-of-the-line appliances and designed for both everyday meals and entertaining. The lower level is an entertainer’s paradise, boasting a walkout design that includes an exercise room, a state-of-the-art media room, and a wet bar ideal for hosting movie nights or casual gatherings. Located in the highly sought-after Minnetonka School District, this home is perfectly positioned overlooking a pond with lots of wildlife, close proximity to parks, trails, and a variety of dining, shopping, and entertainment options. Whether you’re grabbing coffee, shopping for groceries, or enjoying local restaurants, everything you need is just minutes away. Don’t miss out on this opportunity to own a piece of luxury in a prime location.
- Type:
- Other
- Sq.Ft.:
- 1,180
- Status:
- Active
- Beds:
- 2
- Lot size:
- 1.8 Acres
- Year built:
- 1975
- Baths:
- 2.00
- MLS#:
- 6591499
- Subdivision:
- Condo 0125 Greenbrier Village 4
ADDITIONAL INFORMATION
Perfect updated condo in a wonderful association on the top floor. Indoor and outdoor pools, a workout room and party room, tennis courts and guest suites. Great location. Newer kitchen, appliances, bathroom fixtures, paint, light fixtures and all new flooring. Move in and enjoy! This condo has an amazing association, has staffing from 9-5 on the weekdays, offers a heated garage with car wash station, extra parking, laundry steps down the hall. Located just minutes from the restaurants, Ridgedale Mall, etc. Move in and enjoy!
- Type:
- Low-Rise
- Sq.Ft.:
- 778
- Status:
- Active
- Beds:
- 1
- Lot size:
- 8.86 Acres
- Year built:
- 1982
- Baths:
- 1.00
- MLS#:
- 6591366
- Subdivision:
- Condo 0310 The Ponds/greenbrier
ADDITIONAL INFORMATION
WONDERFUL TOP FLOOR CONDO WITH NEW NEUTRAL CARPET THROUGHOUT. FULL SIZE WASHER & DRYER IN UNIT, LG KITCHEN PANTRY, LINEN & COAT CLOSET PLUS A LG W/I MASTER CLOSET. INCLUDEDS A STORAGE UNIT ON THE SAME LEVEL HEATED UNDERGROUND PARKING
- Type:
- Single Family
- Sq.Ft.:
- 2,100
- Status:
- Active
- Beds:
- 3
- Lot size:
- 0.65 Acres
- Year built:
- 1978
- Baths:
- 2.00
- MLS#:
- 6591137
ADDITIONAL INFORMATION
Beautiful split level home tucked into serene parkland on a dead end street. Located in award winning Minnetonka School District. This well cared for home includes an open concept design with a large kitchen/dining area that opens out to a large deck. The living room includes an amazing marble fireplace, large bay window and skylight with an ever changing view. Lower level includes a beautiful large family room with Venetian Plaster walls and fireplace. This opens to a screened in porch and outer decks. Basement also includes a hobby room that would make a great 4th bedroom. Surround yourself with plenty of privacy, mature trees and endless wildlife year round.
- Type:
- Low-Rise
- Sq.Ft.:
- 1,037
- Status:
- Active
- Beds:
- 2
- Lot size:
- 6.87 Acres
- Year built:
- 1984
- Baths:
- 2.00
- MLS#:
- 6591002
- Subdivision:
- Condo 0376 The Glen Condo
ADDITIONAL INFORMATION
Stunning Minnetonka 2-bedroom condo that’s got everything you’ve been dreaming of! Unit boasts a large, open floor plan that seamlessly blends your living, dining, and kitchen areas, making it perfect for entertaining or just spreading out and enjoying your own private sanctuary. Step outside and you’ll find a private patio—ideal for your morning coffee, evening cocktails, or just soaking up some sunshine in your own personal oasis. Washer and dryer are both in unit for ease and comfort. Building amenities are off the charts - enjoy the indoor pool, hot tub, and sauna, and exercise room, or host your next gathering in the stylish clubroom. A workshop with endless tools is available for those DIY projects as well. Outdoor enthusiasts, rejoice! The property is nestled within walking trails and parks, perfect for a leisurely stroll, a brisk jog, or a weekend picnic. This is more than just a condo—it’s a lifestyle. Don’t miss your chance to make it yours!
- Type:
- Other
- Sq.Ft.:
- 1,018
- Status:
- Active
- Beds:
- 1
- Lot size:
- 8.09 Acres
- Year built:
- 1986
- Baths:
- 1.00
- MLS#:
- 6588909
ADDITIONAL INFORMATION
Cloud 9 gem with impressive 10 ft, ceilings, great owners suite complete with large closet and bathroom with separate tub & shower. Building has two outdoor patios, exercise room, two parking spots plus pets allowed! Quick access to highways, perfect for commuting, light rail travel options coming soon, 20 minutes to downtown & airport and many options nearby for shopping, restaurants, and entertainment. Ample guest parking.
- Type:
- Low-Rise
- Sq.Ft.:
- 1,096
- Status:
- Active
- Beds:
- 2
- Lot size:
- 4.33 Acres
- Year built:
- 1989
- Baths:
- 2.00
- MLS#:
- 6587527
- Subdivision:
- Cic 1291 The Villas At Chasewood
ADDITIONAL INFORMATION
Spacious layout with all living facilities on one level. New flooring and paint throughout. Awesome deck overlooking green space and the pond. The kitchen features SS appliances with granite counters and ample cabinet space. Community features fitness center, tennis courts and an outdoor pool. Unmatched convenience with this location – close to transportation, restaurants and outdoor green space. Many great reasons to call this special home yours!
$1,995,000
9621 Oak Ridge Trail Minnetonka, MN 55305
- Type:
- Single Family
- Sq.Ft.:
- 6,394
- Status:
- Active
- Beds:
- 6
- Lot size:
- 0.54 Acres
- Year built:
- 1979
- Baths:
- 6.00
- MLS#:
- 6587151
- Subdivision:
- Oak Ridge Trails
ADDITIONAL INFORMATION
Construction completed 8/15/24. A one of a kind modern home with a large private backyard including pool. Close proximity to Oak Ridge Country Club and major highways, make this an ideal location. If you value large scale curated rooms with tall ceilings and natural light then you have arrived. With an open floor plan connecting living areas between the great room with gas fireplace, eat-in kitchen and breakfast area, opening to expansive covered patio are an organic flow for entertaining and family gatherings. Find the spacious primary suite including a luxe bath with shower, soaking tub and double vanity, and a walk-in closet along with washer/dryer. There is also a spacious home office and private terrace in the primary suite. Three additional bedrooms are also on this level, along with a sitting area for tv or homework. The lower level features wet bar with island, media area with fireplace, full gym, powder room and one more bedroom with ensuite bath. A rare 4 car garage with ample storage.
- Type:
- Single Family
- Sq.Ft.:
- 1,500
- Status:
- Active
- Beds:
- 3
- Lot size:
- 0.35 Acres
- Year built:
- 1960
- Baths:
- 1.00
- MLS#:
- 6584334
- Subdivision:
- Woodland Hills 4th Add
ADDITIONAL INFORMATION
A welcoming entryway leads to a light-filled main level which includes an updated kitchen, spacious dining area and large living room with a beautiful wood burning fireplace. Hardwood floors, all three bedrooms and full bathroom round out the main level. The warm and inviting lower level has a gas fireplace (installed 2021) and daylight/lookout windows create a comfy spot to enjoy a good book or favorite movie. A private deck and fire pit area will make for great memories of games and bonfires in the fully fenced space. This comfortable, stylish and well-maintained home in the Minnetonka school district is close to everyday conveniences and under 30 minutes from downtown Minneapolis. New in 2020: furnace, water heater. New in 2021: Bosch dishwasher, GE range. New in 2023: Backyard-hostas, hibiscus, lilies, several young trees.
$2,495,000
2203 Oakland Road Minnetonka, MN 55305
- Type:
- Single Family
- Sq.Ft.:
- 5,950
- Status:
- Active
- Beds:
- 5
- Lot size:
- 1.48 Acres
- Year built:
- 2024
- Baths:
- 5.00
- MLS#:
- 6583762
- Subdivision:
- Oberg Estates
ADDITIONAL INFORMATION
Two new lots available from Zehnder Homes in highly sought after neighborhood. Easy drive to downtown, Wayzata and many amenities. Custom build your new home on this large, wooded lot. Proposed home features include an impressive kitchen with separate working pantry, screen porch to enjoy the wooded views, sport court and separate exercise area, along with many other designer touches and features.
- Type:
- Single Family
- Sq.Ft.:
- 1,668
- Status:
- Active
- Beds:
- 3
- Lot size:
- 0.6 Acres
- Year built:
- 1911
- Baths:
- 1.00
- MLS#:
- 6575317
- Subdivision:
- Brenlyn Park 2nd Div
ADDITIONAL INFORMATION
Build your dream home on this gorgeous Minnetonka lot! Enjoy quick and easy access to shops, restaurants and major highways! Property being sold As-Is. Adjacent vacant lot is available for purchase separately.
- Type:
- Low-Rise
- Sq.Ft.:
- 1,010
- Status:
- Active
- Beds:
- 2
- Lot size:
- 0.02 Acres
- Year built:
- 1970
- Baths:
- 2.00
- MLS#:
- 6580708
- Subdivision:
- Co-op Oakridge Manor Homeowners0004
ADDITIONAL INFORMATION
Step into this inviting home with a quartz kitchen, updated bathrooms, and beautiful views from every window. Enjoy a fresh design throughout, alongside excellent amenities and a top-floor location. Centrally situated near shops, parks, and restaurants. Association fee covers taxes, heat, AC, water, garbage, building insurance, many recent updates, and more. Updates to the building include: new roof, decks, patios, indoor hall carpet & paint, updated party room.
$1,225,000
1896 Yorkshire Avenue S Minnetonka, MN 55305
- Type:
- Single Family
- Sq.Ft.:
- 4,152
- Status:
- Active
- Beds:
- 4
- Lot size:
- 0.69 Acres
- Year built:
- 2024
- Baths:
- 4.00
- MLS#:
- 6580955
- Subdivision:
- Lake Windsor Heights
ADDITIONAL INFORMATION
This is a "to be built" home. Premier Custom Homes would like to introduce you to the Werner plan! This beautiful 2 story has it all! A wonderful open concept main living space with all the most up to date amenities! This home offers a fabulous upper living area boasting 4 bedroom upstairs with a laundry room and a 800 sqft bonus room above the garage! We are a fully custom home builder and will carry financing throughout the course of the build. Please reach out for info or plans!
- Type:
- Townhouse
- Sq.Ft.:
- 1,436
- Status:
- Active
- Beds:
- 2
- Lot size:
- 0.03 Acres
- Year built:
- 1991
- Baths:
- 2.00
- MLS#:
- 6579377
- Subdivision:
- Carlysle Place 2nd Add
ADDITIONAL INFORMATION
Stunning, Remodeled 2 Bedroom, 2 Bath Townhome in Popular Carlysle Place close to Restaurants, Fitness Center and Shopping! The Great Room presents a lovely fireplace and windows to enjoy the private backyard offering green space and mature trees, a beautiful park-like setting! Relax in the 4 Season Porch and Deck while enjoying the inspirational view. The Kitchen offers all new stainless steel appliances! The Great Room is open to the Kitchen and Dining Area. There is also a Guest Bath on this Level. The Second Floor presents a luxurious, vaulted Primary Suite boasting serene views and walk-in closet designed with custom cabinetry. There is a full Bath and an additional Bedroom on the Upper Level. The Laundry Area is on the Lower Level. The entire interior has been painted. New beautiful carpet adorns this townhome! Only a 20 minute commute to the Minneapolis St. Paul International Airport. Exceptional Property!
- Type:
- Single Family
- Sq.Ft.:
- 2,936
- Status:
- Active
- Beds:
- 4
- Lot size:
- 0.38 Acres
- Year built:
- 1960
- Baths:
- 3.00
- MLS#:
- 6573922
- Subdivision:
- Covington Hills 1st Add
ADDITIONAL INFORMATION
Welcome home to this completely renovated 4BR / 3BA walkout rambler located in the Minnetonka School District (Clear Springs Elem, MMW)! The main level features the primary bedroom and a generous second bedroom, which is currently being used as a main level laundry. (If preferred, Seller will relocate the laundry to the lower level furnace room before closing and at no cost to the Buyer.) Located on a gorgeous corner lot, the extra-wide concrete driveway greets you as you make your way to the sunlit home. Beautiful oak hardwood floors throughout the main level take you from the entry way, through the dining room to the stunning chef's kitchen! Spacious, open and beautifully constructed, this kitchen will not disappoint with it's stainless steel appliances, abundance of countertop space and storage. On the other side of the two-sided wood fireplace, you'll find a wall full of windows in the living room. Roomy primary bedroom features multiple closet spaces and impeccable primary bathroom. Lower level walkout, finished industrially, with two spacious bedrooms each with a walk in closet, tastefully finished full bathroom, family room with wood fireplace and rec room spotlighting a wet bar. Windows and mechanicals in the home are newer, home completely replumbed and rewired in 2016, gutter guards, new roof in 2020. Allergy prone folks will appreciate this clean, pet-free, and carpet-free home. You'll love the secluded lot in this charming Minnetonka neighborhood!
- Type:
- Low-Rise
- Sq.Ft.:
- 1,096
- Status:
- Active
- Beds:
- 2
- Year built:
- 1989
- Baths:
- 2.00
- MLS#:
- 6561686
- Subdivision:
- Villas At Chasewood
ADDITIONAL INFORMATION
Welcome to this charming 2bed/2bath condo perfectly situated on the ground floor for easy access and convenience. This inviting home features a spacious walkout patio, ideal for enjoying your morning coffee and accessing the pool and walking paths. Inside, you'll find an open concept living area with plenty of natural light, a modern kitchen with stainless steel appliances and ample cabinet space. The community amenities are sure to impress, offering a splendid swimming pool, fully-equipped fitness center, spacious community room and a beautifully landscaped grounds for your leisure. Located in Minnetonka, this condo is close to shopping and dining, with easy access to parks and lakes, making it the perfect place to call home!
Andrea D. Conner, License # 40471694,Xome Inc., License 40368414, [email protected], 844-400-XOME (9663), 750 State Highway 121 Bypass, Suite 100, Lewisville, TX 75067

Listings courtesy of Northstar MLS as distributed by MLS GRID. Based on information submitted to the MLS GRID as of {{last updated}}. All data is obtained from various sources and may not have been verified by broker or MLS GRID. Supplied Open House Information is subject to change without notice. All information should be independently reviewed and verified for accuracy. Properties may or may not be listed by the office/agent presenting the information. Properties displayed may be listed or sold by various participants in the MLS. Xome Inc. is not a Multiple Listing Service (MLS), nor does it offer MLS access. This website is a service of Xome Inc., a broker Participant of the Regional Multiple Listing Service of Minnesota, Inc. Information Deemed Reliable But Not Guaranteed. Open House information is subject to change without notice. Copyright 2025, Regional Multiple Listing Service of Minnesota, Inc. All rights reserved
Minnetonka Real Estate
The median home value in Minnetonka, MN is $495,000. This is higher than the county median home value of $342,800. The national median home value is $338,100. The average price of homes sold in Minnetonka, MN is $495,000. Approximately 68.17% of Minnetonka homes are owned, compared to 26.91% rented, while 4.92% are vacant. Minnetonka real estate listings include condos, townhomes, and single family homes for sale. Commercial properties are also available. If you see a property you’re interested in, contact a Minnetonka real estate agent to arrange a tour today!
Minnetonka, Minnesota has a population of 53,809. Minnetonka is less family-centric than the surrounding county with 32.33% of the households containing married families with children. The county average for households married with children is 33.3%.
The median household income in Minnetonka, Minnesota is $106,023. The median household income for the surrounding county is $85,438 compared to the national median of $69,021. The median age of people living in Minnetonka is 42.5 years.
Minnetonka Weather
The average high temperature in July is 82.6 degrees, with an average low temperature in January of 5.9 degrees. The average rainfall is approximately 32.1 inches per year, with 53.3 inches of snow per year.
