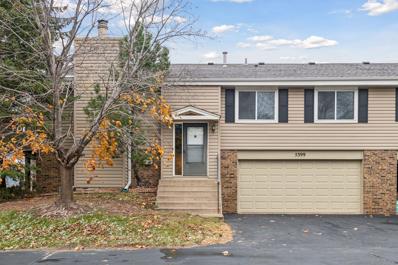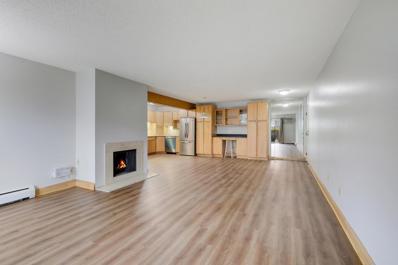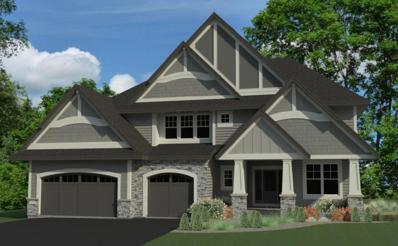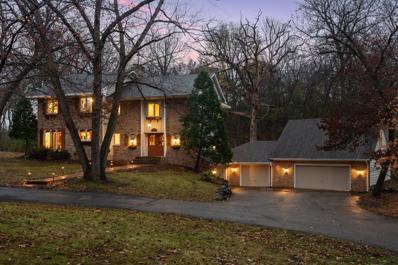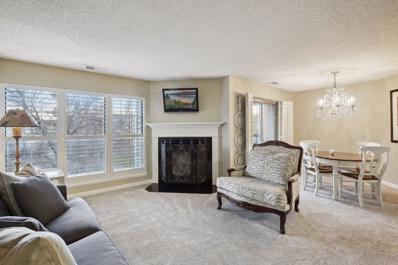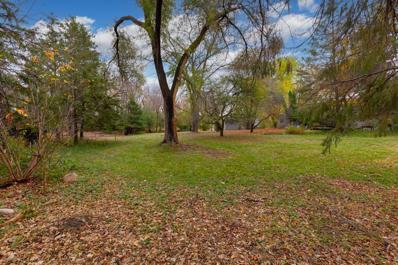Minnetonka MN Homes for Rent
- Type:
- Low-Rise
- Sq.Ft.:
- 1,311
- Status:
- Active
- Beds:
- 3
- Year built:
- 1983
- Baths:
- 2.00
- MLS#:
- 6634825
- Subdivision:
- Condo 0520 Opus 2 Condos Ph 5
ADDITIONAL INFORMATION
Welcome to this secure, easy-living third-level unit, offering the convenience of elevator access. This home features a kitchen with stainless steel appliances, granite countertops, a pantry with ample built-in shelving, and breakfast bar seating for four. The living room patio door opens to a west-facing deck, perfect for enjoying sunsets. The primary bedroom boasts double closets with organizational systems and a private ¾ bathroom with granite top double sink vanity. The second bedroom is equipped with a convenient Murphy bed. The full bath also has a granite countertop. This home also includes in-unit laundry room with upper cabinetry for extra storage and space for full-size appliances. The association fee covers everything you need for low-maintenance living, including access to a pool, sauna, amusement/party room, water, sewer, heat, cable, sanitation, snow/lawn care, and building exterior maintenance. Enjoy scenic walking trails throughout the property. Additional amenities included in the sale are 2 underground, heated parking spaces, a large storage space in the garage & a locked storage space on the 3rd floor down the hall from the unit. Conveniently located with easy access to Highways 169 and 62, this home is ready for you!
- Type:
- Single Family
- Sq.Ft.:
- 1,950
- Status:
- Active
- Beds:
- 4
- Lot size:
- 0.63 Acres
- Year built:
- 1984
- Baths:
- 3.00
- MLS#:
- 6637165
- Subdivision:
- Saddlewood
ADDITIONAL INFORMATION
This charming Minnetonka home has been tastefully updated! When you walk through the front door you're welcomed by the open living room with new flooring and fresh paint that flows into the formal dining area. The kitchen has new cabinets and countertops and has also been opened up to be more accessible to the breakfast nook area. If you prefer to enjoy dinner outside, there is a good sized low deck in the backyard that has been repainted. Heading up the stairs, you will find 3 bedrooms and a full bathroom including an owner's suite that has its own 3/4 owner suite bathroom and walk in closet. The lower level has a spacious family room with a cozy brick fireplace, 1 bedroom and 1/2 bathroom. The exterior has new soffits and facia and 3 new garage doors. With an attached 3 stall garage, you’ll have ample space for vehicles and storage. schedule your tour today!
- Type:
- Single Family
- Sq.Ft.:
- 3,590
- Status:
- Active
- Beds:
- 5
- Lot size:
- 0.43 Acres
- Year built:
- 1973
- Baths:
- 4.00
- MLS#:
- 6635849
ADDITIONAL INFORMATION
Welcome to this thoughtfully upgraded home, w/each space was designed to meet the needs of today’s lifestyle. Expansive light wood flooring flows throughout the main living areas adding a warm, modern feel. In the kitchen, discover a stunning space featuring a 13-foot quartz-topped island, shaker style cabinetry, zellige tile backsplash and designer touches that blend style and functionality. A newly created mudroom transitions perfectly making for daily ease as you head out the door and return home. And a main floor lounge (or den) is a space for work or relaxing. Also on the main floor is the owner’s suite, complete with a spa-inspired bath and walk-in closet, creating a true retreat. Upstairs, there's 3 bedrooms, a well-appointed bath, and a convenient laundry room to simplify daily living. The ll offers a 5th bedroom, a stunning 3/4 bath, and a spacious family room perfect for entertaining or unwinding. This home offers spaces that are as functional as they are well-designed.
- Type:
- Other
- Sq.Ft.:
- 1,191
- Status:
- Active
- Beds:
- 2
- Year built:
- 1975
- Baths:
- 2.00
- MLS#:
- 6636103
- Subdivision:
- Condo 0093 Greenbrier Village 2
ADDITIONAL INFORMATION
Best value in the complex by far!!! Enjoy living in this perfect updated condo in a wonderful association. Indoor and outdoor pools, a workout room and party room, tennis courts and guest suites. You can't beat this association or this location. Then the condo!!! Every inch of this home has been updated. New kitchen, bathrooms, paint, light fixtures and all new flooring. Move in and enjoy! This condo has an amazing association, has staffing from 9-5 on the weekdays, offers a heated garage with car wash station, tons of extra parking, laundry steps down the hall. All this and located just minutes from some of the best restaurants, Ridgedale Mall, a quick commute to downtown or out to Lake Minnetonka! Move in and enjoy.
- Type:
- Low-Rise
- Sq.Ft.:
- 1,020
- Status:
- Active
- Beds:
- 1
- Year built:
- 2005
- Baths:
- 1.00
- MLS#:
- 6636129
- Subdivision:
- Cic 1600 The Wyldewood Condo
ADDITIONAL INFORMATION
Enjoy this incredibly maintained and rarely available top level condo unit in the coveted Wyldewood building. Guests will appreciate the spectacular living room as it offers a wall of windows, 12-foot-high ceilings, a gas fireplace, and an open floorplan leading to the dining room. The oversized kitchen includes a large center island with seating, gleaming hardwood floors, granite counters, stainless appliances, 10-foot-high ceilings and ample cabinet space. The fabulously appointed primary suite includes a large walk-in closet and a private patio sliding door that walks out to the maintenance free back deck. The primary bathroom includes a separate walk-in shower/tub combo, double bathroom sinks and tile flooring. Additional features include an in-unit laundry room, updated lighting fixtures and a top-floor storage unit. Building amenities include a lower-level amusement/party room, private walkout to the scenic exterior paver patio area, main level exercise room, 2nd floor library/study room, heated underground parking and a car wash area in garage. Enjoy the close access to Ridgedale shopping, Downtown Wayzata, easy highway access and nearby walking trails.
- Type:
- Townhouse
- Sq.Ft.:
- 2,066
- Status:
- Active
- Beds:
- 3
- Lot size:
- 0.09 Acres
- Year built:
- 1984
- Baths:
- 2.00
- MLS#:
- 6635875
- Subdivision:
- Donnays Creek View Hills 3rd
ADDITIONAL INFORMATION
Welcome home to this bright end unit with many updates throughout. Open vaulted floor plan with wood flooring on the main level. Bathrooms have been recently updated. New roof with gutters and leaf guard system installed in 2019. Upper level has two bedrooms and a walk thru bathroom to the primary suite. Lower level features a cozy fireplace and an additional bedroom and bathroom with a walk out to a private lower deck. Upper and lower decks add extra space for outdoor living. Located close to many parks, trails, shopping, and restaurants. Wooded views are an additional bonus. No size restrictions on dogs. Quick close is possible. All HOA information is on the supplements.
$549,900
4836 Ridge Road Minnetonka, MN 55345
- Type:
- Single Family
- Sq.Ft.:
- 2,478
- Status:
- Active
- Beds:
- 4
- Lot size:
- 0.19 Acres
- Year built:
- 1951
- Baths:
- 3.00
- MLS#:
- 6635592
- Subdivision:
- Acorn Ridge 2nd Add
ADDITIONAL INFORMATION
Charming Rambler with Modern Updates in a Prime Location! This beautifully updated 4-bedroom rambler offers comfort and convenience in a quiet, family-friendly neighborhood. The main level features 3 bedrooms, refinished hardwood floors, fresh paint, and an updated kitchen with black stainless steel appliances and quartz countertops. Located just steps from Reich Park (newly renovated pickleball and tennis courts) and close to Excelsior, Wayzata, and Minnetonka Schools, this home is perfect for families. With a new roof and other recent updates, it’s move-in ready. Schedule your showing today and make this gem yours!
- Type:
- Townhouse
- Sq.Ft.:
- 1,876
- Status:
- Active
- Beds:
- 3
- Lot size:
- 0.49 Acres
- Year built:
- 1994
- Baths:
- 2.00
- MLS#:
- 6623272
- Subdivision:
- Gideon Park
ADDITIONAL INFORMATION
Fabulous end unit townhome in quiet, wooded complex, close to several major freeways. This unit has brand new engineered hardwood and carpet throughout. Fresh paint throughout. This is the only unit in the complex with a screened porch just off the living room. Step right out your door to walking and bike trails. Skylights in living room bring in tons of natural light. SS appliances and open lovely kitchen. This is an exceptional townhome. Don't miss it!
- Type:
- Single Family
- Sq.Ft.:
- 1,758
- Status:
- Active
- Beds:
- 3
- Lot size:
- 0.34 Acres
- Year built:
- 1958
- Baths:
- 2.00
- MLS#:
- 6635200
- Subdivision:
- Belvoir Place
ADDITIONAL INFORMATION
Welcome to this charming 3-bedroom, 2-bathroom home in the desirable Minnetonka area! The spacious layout features a beautifully updated kitchen with brand-new cabinets, perfect for both cooking and entertaining. Fresh paint throughout creates a bright, inviting atmosphere, while the new carpet in the bedrooms adds comfort and warmth. The extra-large 4-season porch provides plenty of space to relax and enjoy the changing seasons year-round. With laminate flooring throughout the main living area, this home is move-in ready and ideal for modern living. Don’t miss out on this fantastic opportunity to own in Minnetonka!
- Type:
- Land
- Sq.Ft.:
- n/a
- Status:
- Active
- Beds:
- n/a
- Lot size:
- 0.68 Acres
- Baths:
- MLS#:
- 6629136
- Subdivision:
- Evergreen Orchard
ADDITIONAL INFORMATION
Nestled in the heart of Minnetonka Mills, this expansive .72-acre vacant lot offers an unparalleled opportunity to build your dream home in one of the area’s most coveted locations. Boasting a flat, build-ready topography, this property provides a massive footprint, perfect for creating a sprawling custom home with room to spare for outdoor amenities. The lot is graced with mature trees, offering both privacy and natural beauty while providing the perfect balance of shade and open space. Whether you're an individual envisioning a forever home or a builder seeking an extraordinary lot for your next project, this property presents endless possibilities to bring your vision to life.
- Type:
- Townhouse
- Sq.Ft.:
- 1,510
- Status:
- Active
- Beds:
- 2
- Lot size:
- 0.1 Acres
- Year built:
- 1979
- Baths:
- 2.00
- MLS#:
- 6593386
- Subdivision:
- Beachside
ADDITIONAL INFORMATION
Welcome home to this refreshed and move-in-ready townhouse that’s sure to impress! Step inside to discover freshly painted walls and trim that give the space a modern, clean feel. Enjoy the comfort of new carpeting in the bedrooms and closet, creating a cozy retreat. The home offers a versatile layout with a formal dining room perfect for entertaining and a convenient eat-in kitchen area for casual meals. Step out onto the beautiful deck-a serene space to relax. The walk-out lower level leads to additional outdoor space and makes the home feel open and spacious. A generously sized family room offers endless possibilities for game nights, movie marathons, or a quiet place to unwind. The oversized garage is a standout feature, complete with a workbench for projects and plenty of storage. This townhouse combines comfort, functionality, and charms, making it the perfect place to call home.
- Type:
- Other
- Sq.Ft.:
- 1,038
- Status:
- Active
- Beds:
- 2
- Lot size:
- 4.51 Acres
- Year built:
- 1969
- Baths:
- 1.00
- MLS#:
- 6634280
- Subdivision:
- Condo 0357 Cedar Ridge Condo
ADDITIONAL INFORMATION
Stress free living at its finest! 1 level 2 bed / 1 bath condo with wide open floor plan in an extremely convenient location. Amenities include secure access, heated underground parking stall, indoor pool, hot tub, sauna and walking trails. Easy access to highways. Brand new flooring, SS appliances, paint, and more. Come see what this condo has to offer.
- Type:
- Other
- Sq.Ft.:
- 825
- Status:
- Active
- Beds:
- 1
- Year built:
- 1975
- Baths:
- 1.00
- MLS#:
- 6632390
ADDITIONAL INFORMATION
Welcome to this beautifully updated 1-bedroom, 1 bathroom condo on the ground floor, offering the perfect blend of comfort, convenience, and style. Freshly painted with brand-new carpet throughout, this unit feels like home the moment you walk in. The kitchen shines with newly installed countertops and freshly painted cabinets. The upgraded electrical panel and plumbing shutoffs provide peace of mind. Enjoy the ease of a walkout unit, perfect for quick access to the outdoors, and take advantage of the ample storage space with plenty of closets in the unit and two additional storage units! You'll also love the convenience of heated and covered underground parking and access to the building's elevator. Situated near a variety of shopping and dining options, this location is a foodie and shopper's paradise. The community features outstanding amenities, including both indoor and outdoor pools, tennis courts, a fitness area, and a community room for gatherings. This condo offers it all. Don't miss out-schedule your showing today! Some photos are virtually staged.
- Type:
- Townhouse
- Sq.Ft.:
- 1,468
- Status:
- Active
- Beds:
- 2
- Lot size:
- 0.08 Acres
- Year built:
- 2017
- Baths:
- 2.00
- MLS#:
- 6633394
- Subdivision:
- El Dorado Villas
ADDITIONAL INFORMATION
UPGRADE - DOWNSIZE - SIMPLFY in this El Dorado Villa, this luxury, end-unit, townhome is now available. This single level living townhome is one of three custom homes in the development built in 2017. Loaded with custom built-ins, this townhome boasts an open layout allowing abundance of light from each direction. The kitchen has custom cabinets, Thermador appliances, stone countertops and undermounted cabinet lighting. Large kitchen island adds to the ample counters space and is a perfect place to gather friends and family. Cozy up to the gas fireplace with a quick flick of a switch. This is the primary suite you've been wanting. The ensuite bathroom has lots of storage and is connected to a large, organized, walk-in closet. The primary bedroom also has it's own private access to one of the patios. Surrounded by a lovely landscaping rock wall, the townhome has two patios, one has a built-in, gas, fire-table. Located across the street from Big Willow Park and Community Preserve. Enjoy the nature and walking trails right out the front door. Maintenance free living at its best!
- Type:
- Low-Rise
- Sq.Ft.:
- 1,026
- Status:
- Active
- Beds:
- 2
- Lot size:
- 6.29 Acres
- Year built:
- 1969
- Baths:
- 1.00
- MLS#:
- 6632629
- Subdivision:
- Condo 0357 Cedar Ridge Condo
ADDITIONAL INFORMATION
Spacious 2 Bedroom Cedar Lake condo includes spacious living room, open kitchen with stainless steel appliances, informal dining room. Large bedrooms, Full Bath with 2nd Sink in Primary Bedroom. Shared amenities include pool, hot tub, sauna, entertainment room, heated garage, and more. Storage Locker is included for seasonal storage. Don't miss this one with an excellent location! Special Funding is available for financing.
$1,499,900
5501 Mayview Road Minnetonka, MN 55345
- Type:
- Single Family
- Sq.Ft.:
- 3,820
- Status:
- Active
- Beds:
- 5
- Lot size:
- 1.38 Acres
- Baths:
- 5.00
- MLS#:
- 6632051
ADDITIONAL INFORMATION
Speculation home to be built, 6-7 month time frame from permit. Plans can be customized or drawn to buyer specs. Construction financing included, end purchase customer close. very private front and rear yards. Room for pool, sport court, pickle hall court. Potential Lot split.
- Type:
- Single Family
- Sq.Ft.:
- 4,109
- Status:
- Active
- Beds:
- 4
- Lot size:
- 1.01 Acres
- Year built:
- 1974
- Baths:
- 4.00
- MLS#:
- 6631188
- Subdivision:
- Bendglade
ADDITIONAL INFORMATION
Dream Home in the Woods - A Nature Lover's Retreat! Nestled in a stunningly wooded 1-acre lot, this two-story brick home offers an unparalleled living experience for nature lovers, entertainers, and families alike. The property’s circular driveway welcomes you to a peaceful and private setting, all while being ideally located inside 494. Breathtaking Architecture: The home boasts soaring 20-foot ceilings and expansive windows that provide beautiful views of the surrounding nature and abundant wildlife. Watch the seasons change from the comfort of your living room. Luxurious Primary Suite: Unwind in your private oasis featuring a gas fireplace. Enjoy the convenience of a walk-in closet, in-floor heating, and a balcony overlooking your idyllic backyard. Versatile Living Spaces: Whether you're hosting or enjoying family time, this home has it all. A formal living/great room, a cozy family room adjacent to the kitchen, and a charming four-season porch offer ample space to enjoy life’s moments. Culinary Delight: The front-facing, eat-in kitchen opens onto a wrap-around deck, perfect for entertaining or enjoying a quiet morning coffee amidst nature. Bonus Room Galore: With five heated garage stalls and an incredible bonus room, there's plenty of space for a studio, fitness area, office, workshop, or any hobby your heart desires. Finished Lower Level: The lower level provides additional space for guests or to create a vibrant amusement room. Situated in close proximity to trails, parks, shopping, and dining, this home offers both tranquility and convenience. Located in Minnetonka, you're just minutes away from Wayzata, Excelsior, and Ridgedale. A picturesque pond on the property adds to its charm, making it a true nature retreat. This stunning property blends luxury with natural beauty, creating a haven for those who love to entertain or simply enjoy the serenity of their surroundings. If you're looking for an exceptional home, look no further—this is your dream residence. This property stands out with its exquisite design, abundant amenities, and a beautiful setting. To top it off, a new roof was installed in November 2024, ensuring peace of mind for years to come. Whether you’re a nature lover, an entertainer, or seeking the perfect family home, this property has everything you need and more. Come experience the magic of your future home.
- Type:
- Other
- Sq.Ft.:
- 1,617
- Status:
- Active
- Beds:
- 3
- Lot size:
- 3.89 Acres
- Year built:
- 1975
- Baths:
- 3.00
- MLS#:
- 6600823
- Subdivision:
- Condo 0126 Greenbrier Village 5
ADDITIONAL INFORMATION
RARE Large corner unit at the end of the hallway in Greenbrier Village with 3 large bedrooms, each with their own bathrooms. Designated stall in underground secure garage included. WOW. Easy living for 3 adults to share, or family, etc. UNIQUE (in a good way!) to have 2 large balconies (with 3 separate doors) have amazing outdoor seating or play areas. Overlook the outdoor pool and the grounds. Additional closets added in bedrooms. Storage galore. Shared amenities include both an indoor and outdoor pool, tennis courts, a party room, a sauna, beautiful grounds, a car wash in the heated garage, and two guest rooms on premise available for rental. Beautiful grounds walking paths and greenery are everywhere. Owners will miss this view and unit and hope someone else will love it as much as they did for many years. Bring your own ideas and plans to revitalize the cosmetics. Minnetonka location minutes to shopping, restaurants, and nature. Easy access. Only service and support animals allowed.
$2,350,000
12803 Woodhaven Place Minnetonka, MN 55305
- Type:
- Single Family
- Sq.Ft.:
- 4,889
- Status:
- Active
- Beds:
- 5
- Year built:
- 2024
- Baths:
- 5.00
- MLS#:
- 6630691
ADDITIONAL INFORMATION
Welcome to Woodhaven! These gorgeous homes to-be-built by award winning Norton Homes are what you have been dreaming of! Five spectacular lots with amazing views and wildlife. Conveniently located just south of Ridgedale off Plymouth Road. Norton homes and their architect will design and build your dream home on a private cul-de-sac and a unique homesite carved into the woods. Call agents for more details on this extraordinary and unique building opportunity.
- Type:
- Low-Rise
- Sq.Ft.:
- 1,096
- Status:
- Active
- Beds:
- 2
- Lot size:
- 5.92 Acres
- Year built:
- 1989
- Baths:
- 2.00
- MLS#:
- 6630219
- Subdivision:
- Cic 1291 The Villas At Chasewood
ADDITIONAL INFORMATION
This 2 bedroom, 2 bathroom condo in Chasewood Gates offers an inviting open floor plan and spacious rooms. The living room features a wood-burning fireplace, complemented by custom plantation shutters. The kitchen seamlessly connects to the bright living room and dining room. The updates in the kitchen include stainless steel appliances and garbage disposal. The primary suite has an ensuite 3/4 bathroom and 2 closets. There is a large 2nd bedroom and full bathroom. Additional conveniences include in-unit laundry and a one-car garage. The community offers amenities which include, a pool, tennis court, walking paths, a community/party room, and an exercise facility. Centrally located and ready for the next owner. Most of the appliances and major mechanicals have all been replaced within the last 5 years.
- Type:
- Single Family
- Sq.Ft.:
- 3,724
- Status:
- Active
- Beds:
- 4
- Lot size:
- 0.27 Acres
- Year built:
- 1951
- Baths:
- 2.00
- MLS#:
- 6630416
- Subdivision:
- Starings Tonka Wood-croft
ADDITIONAL INFORMATION
Welcome home! This fabulous rambler total REMODEL 4BR/2BA in MTKA schools. With a warm and inviting open floor plan, perfect for both entertaining and everyday living. Open floor plan with refinished wood floors, cozy fireplace, & large windows that flood the space with natural light. The home boasts 3 bedrooms on the main floor, with a dining, updated kitchen with custom white cabinets, quartz countertops, New Stainless Steel appliances and a family and living room. Updated bathrooms with tile, new carpet in the basement. Some new windows. Fresh paint throughout inside and outside. Lower level finished with One BR, large family room and an updated bathroom, plus a bonus room perfect for a guest room or work out area. You can access the basement through the house or through side door. Many updates throughout including new asphalt driveway. Step out to the unique stone floor 3-season porch and enjoy the private fenced back yard. Steps away from Elmwood Strand Park. MOVE IN READY HOME. Close to many restaurants and shopping centers. A must see home.
- Type:
- Townhouse
- Sq.Ft.:
- 1,095
- Status:
- Active
- Beds:
- 2
- Year built:
- 1987
- Baths:
- 2.00
- MLS#:
- 6628846
- Subdivision:
- Condo 0358 Beachside Court Homes
ADDITIONAL INFORMATION
Welcome home — a blend of comfort, style, and prime location! Step inside to an open, airy main level, featuring a versatile bedroom or office space framed by elegant French doors. The half bath and a spacious kitchen with granite countertops, stainless steel appliances, and open views to both the cozy living room and outdoor patio make this home ideal for relaxation and entertaining alike. Ample natural light streams through every corner, giving the space a warm, welcoming glow. You'll appreciate the modern updates, including durable LVP Life Proof flooring (2018), a new furnace (2018), A/C (2019), and an inviting paver patio (2022). Head upstairs to find a spacious primary suite, complete with a skylit full bath and convenient laundry. Every detail has been thoughtfully considered for an easy, enjoyable living experience. And this home’s unbeatable location brings it all together! Close proximity to local favorites like YoYo Donuts, vibrant coffee shops, and a nearby dog park. Just minutes from Lone Lake Park, you’ll enjoy trails, fishing spots, pickleball courts, and more. Plus, the soon-to-be-completed light rail at 62/Shady Oak means easier access to even more of the Twin Cities. This home truly has it all—modern features, fantastic updates, and a location that’s hard to beat. Come see for yourself!
- Type:
- Land
- Sq.Ft.:
- n/a
- Status:
- Active
- Beds:
- n/a
- Lot size:
- 0.57 Acres
- Baths:
- MLS#:
- 6628207
ADDITIONAL INFORMATION
Build your dream home on this gorgeous .5+ acre site surrounded by mature trees! Bring the builder of your choice. Just minutes to downtown Wayzata! Close to Ridgedale shops + restaurants.
- Type:
- Townhouse
- Sq.Ft.:
- 1,845
- Status:
- Active
- Beds:
- 3
- Year built:
- 1988
- Baths:
- 2.00
- MLS#:
- 6628800
- Subdivision:
- Lakewoods Twnhms Of Minnetonka
ADDITIONAL INFORMATION
This beautiful end unit home is tucked away in the highly desired Lakewoods Townhomes! It has an open floor plan with vaulted ceilings in the living room and dining room. The deck off the dining room offers privacy and is perfect for enjoying that morning coffee or an evening barbecue. Cozy up by the fireplace in either the living room or the family room. Large closet in main floor second bedroom. Conveniently located and within walking distance from a park, ball fields, restaurants, a brewery, and shopping. Walking distance to Lunds & Byerlys. Garage is complete with built-in cabinets and workbench. High quality James Hardie Cement Board siding. Additional insulation added to prevent ice dams and lower heating and cooling costs. Pets allowed. Quick close possible.
- Type:
- Single Family
- Sq.Ft.:
- 2,408
- Status:
- Active
- Beds:
- 4
- Year built:
- 1956
- Baths:
- 2.00
- MLS#:
- 6618348
ADDITIONAL INFORMATION
Discover Classic Mid-Century Charm with Modern Comforts. Nestled within a serene cul de sac, this classic mid-century rambler offers the best of both worlds—a quiet retreat amidst nature with easy access to modern conveniences. Positioned on a stunning wooded lot, you'll enjoy exclusive access to Lake Minnetoga. Whether its paddle boarding in the summer or pond hockey in the winter, adventure awaits right outside your back door. Some key features include a Stylish Updated Kitchen: Cook in style with cork floors, a steam oven, and brand-new refrigerator and dishwasher. Spacious Family Room: Relax in the family room, complete with a fireplace and a “tree house” feel, ideal for cozy gatherings. Lower-Level Comfort: The updated bathroom features heated floors and gorgeous tile work. Character and Elegance: Appreciate the vintage main floor bathroom and oak millwork and floors throughout. Ample Storage: With loads of storage space, you’ll find places for everything. An on-demand water heater ensures you never run out of hot water. Organic Yard: For over 20 years, this organic yard has been beautifully maintained, enhancing the home’s natural landscape. This home isn’t just about its beautiful interiors—it’s also conveniently located near schools, lakes, parks, trails, and just minutes from Downtown Hopkins. Enjoy a 20-foot access strip to beach frontage and your own dock, perfect for nature enthusiasts and water lovers alike. Unique Advantages: With three bedrooms on one level, a tuck-under garage with a front walkout, and a dedicated storage shed, this property is practical as well as charming. It's gorgeous, quiet setting is the perfect escape for those who value peace and tranquility. This home is an exceptional find for mid-century home enthusiasts and nature lovers. Don’t miss the opportunity to make it your own!
Andrea D. Conner, License # 40471694,Xome Inc., License 40368414, [email protected], 844-400-XOME (9663), 750 State Highway 121 Bypass, Suite 100, Lewisville, TX 75067

Listings courtesy of Northstar MLS as distributed by MLS GRID. Based on information submitted to the MLS GRID as of {{last updated}}. All data is obtained from various sources and may not have been verified by broker or MLS GRID. Supplied Open House Information is subject to change without notice. All information should be independently reviewed and verified for accuracy. Properties may or may not be listed by the office/agent presenting the information. Properties displayed may be listed or sold by various participants in the MLS. Xome Inc. is not a Multiple Listing Service (MLS), nor does it offer MLS access. This website is a service of Xome Inc., a broker Participant of the Regional Multiple Listing Service of Minnesota, Inc. Information Deemed Reliable But Not Guaranteed. Open House information is subject to change without notice. Copyright 2025, Regional Multiple Listing Service of Minnesota, Inc. All rights reserved
Minnetonka Real Estate
The median home value in Minnetonka, MN is $495,000. This is higher than the county median home value of $342,800. The national median home value is $338,100. The average price of homes sold in Minnetonka, MN is $495,000. Approximately 68.17% of Minnetonka homes are owned, compared to 26.91% rented, while 4.92% are vacant. Minnetonka real estate listings include condos, townhomes, and single family homes for sale. Commercial properties are also available. If you see a property you’re interested in, contact a Minnetonka real estate agent to arrange a tour today!
Minnetonka, Minnesota has a population of 53,809. Minnetonka is less family-centric than the surrounding county with 32.33% of the households containing married families with children. The county average for households married with children is 33.3%.
The median household income in Minnetonka, Minnesota is $106,023. The median household income for the surrounding county is $85,438 compared to the national median of $69,021. The median age of people living in Minnetonka is 42.5 years.
Minnetonka Weather
The average high temperature in July is 82.6 degrees, with an average low temperature in January of 5.9 degrees. The average rainfall is approximately 32.1 inches per year, with 53.3 inches of snow per year.










