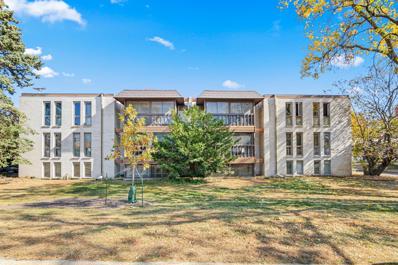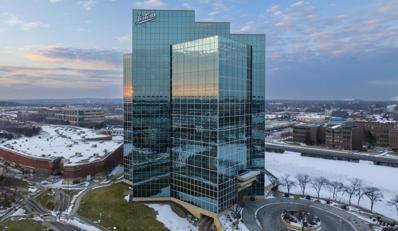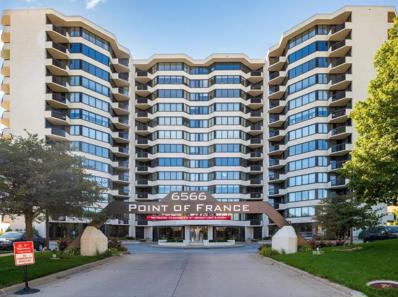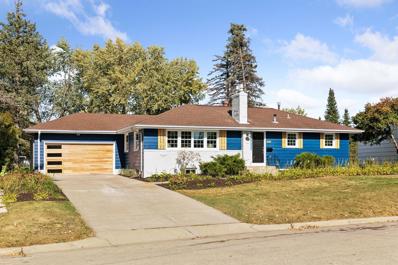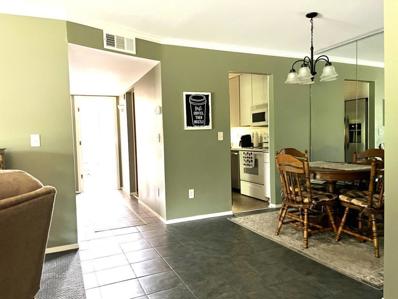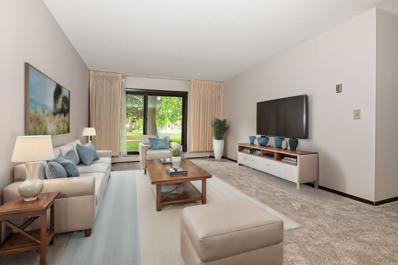Minneapolis MN Homes for Rent
- Type:
- Low-Rise
- Sq.Ft.:
- 1,080
- Status:
- Active
- Beds:
- 2
- Year built:
- 1964
- Baths:
- 2.00
- MLS#:
- 6605231
- Subdivision:
- Condo 0087 Southdale Gardens
ADDITIONAL INFORMATION
Welcome to this beautiful 2-bedroom, 2-bath condo, perfectly situated in a highly sought-after area. Enjoy the convenience of being just minutes away from shopping, dining, and entertainment options. This well-maintained unit offers a spacious and inviting layout with ample natural light throughout. The secure building provides peace of mind, while your private garage space ensures easy and hassle-free parking. Whether you're looking for a cozy home or a smart investment, this condo is an exceptional find. Don’t miss your opportunity to experience modern living in a prime location!
- Type:
- Other
- Sq.Ft.:
- 277,000
- Status:
- Active
- Beds:
- n/a
- Lot size:
- 4.12 Acres
- Year built:
- 1986
- Baths:
- MLS#:
- 6618758
ADDITIONAL INFORMATION
- Type:
- Other
- Sq.Ft.:
- 1,155
- Status:
- Active
- Beds:
- 1
- Year built:
- 1975
- Baths:
- 1.00
- MLS#:
- 6615667
- Subdivision:
- Point Of France
ADDITIONAL INFORMATION
Sought after Point of France. Desirable tenth floor unit with beautiful panoramic views. Updated kitchen with newer flooring, stainless appliances, washer and dryer and quartz countertops. Fresh neutral decor throughout the home. New high-end bath with designer tile, granite and custom cabinetry. Primary bedroom with walk-in closet and private dressing area. In unit balcony has access from the informal eating area and primary. You will appreciate the level of skill and importance that goes into the care and maintenance of this building. Resort style living with a unbeatable location. 24-hour front desk security with concierge style service.
$799,000
4904 Aspasia Lane Edina, MN 55435
- Type:
- Single Family
- Sq.Ft.:
- 2,727
- Status:
- Active
- Beds:
- 4
- Lot size:
- 0.28 Acres
- Year built:
- 1959
- Baths:
- 3.00
- MLS#:
- 6553975
- Subdivision:
- Lake Edina Add
ADDITIONAL INFORMATION
Stunningly remodeled home in prime Edina. Step into the open concept living space with hardwood floors and fireplace. Gorgeous kitchen with center island, quartz countertops, tile backsplash and stainless steel appliances. Dining area features incredible natural light and charming brick floor - would also function as a great sun room. Mud room off garage walks into laundry room with fantastic built-in storage. Two bedrooms on main level, including primary with ensuite bath and walk-in closet. Flexible lower level features family room with fireplace and two additional bedrooms. Spacious backyard with concrete patio and fresh perennials. 2-car attached garage with epoxy flooring. Fantastic location just minutes to multiple parks, the Galleria and Southdale. Quick access to highway 100 for an effortless commute.
- Type:
- Low-Rise
- Sq.Ft.:
- 1,080
- Status:
- Active
- Beds:
- 2
- Lot size:
- 3.06 Acres
- Year built:
- 1964
- Baths:
- 2.00
- MLS#:
- 6607715
- Subdivision:
- Condo 0087 Southdale Gardens
ADDITIONAL INFORMATION
Move in ready, top floor corner unit condo with fresh paint, some new flooring, and a new stove. This unit has 2 bedrooms, and 2 bathrooms with a living room, dining room, and a kitchen. Three season porch, one car garage (#14), plus storage locker (#9). Shared laundry unit in the basement. This is a must see!
- Type:
- Low-Rise
- Sq.Ft.:
- 1,121
- Status:
- Active
- Beds:
- 2
- Year built:
- 1970
- Baths:
- 2.00
- MLS#:
- 6602620
- Subdivision:
- Condo 0088 Heatherton Of Edina
ADDITIONAL INFORMATION
Cozy elegance meets modern convenience in this charming 2-bedroom condo in the heart of Edina. The open-concept layout seamlessly connects the living, dining, and kitchen areas, creating a spacious feel. Natural light floods through large windows, illuminating the space. The master bedroom features an en-suite bathroom, while the second bedroom offers flexibility for guests or a home office. Building amenities include a fitness center, community room, and underground parking. With top-notch amenities and a prime location near Edina's best shops and parks, this condo presents a unique opportunity to embrace comfort and style.
$545,000
7221 Oaklawn Avenue Edina, MN 55435
- Type:
- Single Family
- Sq.Ft.:
- 2,673
- Status:
- Active
- Beds:
- 4
- Lot size:
- 0.25 Acres
- Year built:
- 1964
- Baths:
- 3.00
- MLS#:
- 6594637
ADDITIONAL INFORMATION
This updated home is great and move in ready! Newer kitchen with granite counters and stainless appliances. Vinyl plank flooring throughout. Primary bedroom suite with it's own bathroom. Deck off of the dining room that leads to a large back yard great for those summer events. Home offers multiple fireplaces and a large basement family room perfect for entertaining. Great convenient Edina location close to shopping, schools and restaurants. This home offers a convenient location to highways and access to downtown and the international airport. Come check out this great home!
- Type:
- Low-Rise
- Sq.Ft.:
- 1,250
- Status:
- Active
- Beds:
- 3
- Lot size:
- 9.24 Acres
- Year built:
- 1972
- Baths:
- 2.00
- MLS#:
- 6546101
- Subdivision:
- Condo 0107 Edina Place York Condo
ADDITIONAL INFORMATION
Rare opportunity to own a three bedroom unit in Edina Place on York. Main level unit that backs up to the green space with walking paths, patios for grilling and in-ground pool. Across the street from the YMCA and walking distance to Southdale, The Galleria, Target and all kinds of restaurants. Enjoy the trails along the Edina Promenade, walk down to Centennial Lakes and enjoy all that has to offer.
- Type:
- Other
- Sq.Ft.:
- 1,450
- Status:
- Active
- Beds:
- 2
- Year built:
- 1975
- Baths:
- 2.00
- MLS#:
- 6440144
- Subdivision:
- Cic 0079 Point Of France Condo
ADDITIONAL INFORMATION
Enjoy captivating lifestyle and unmatched convenience at Point of France, featuring fully renovated corner-end-unit condo that embodies a modern design aesthetic and innovative open concept design. Scope of work involved a complete renovation, including removal of walls, a complete tear-out of the original kitchen and both bathrooms, as well as upgrades to all flooring - eliminating carpet and original tile, along with popcorn ceiling removal. Substantial investments include electrical, plumbing, and HVAC systems - further elevating this unit. The results are one-of-a-kind and transformational! Step into beautifully crafted spaces where quality upgrades abound, covering every detail from floor to ceiling. No detail has been overlooked in this meticulously maintained, move-in-ready unit. The cohesive design showcases premium fabricated pine flooring throughout, installed with cushioned sound-barrier underlayment for added comfort and durability. Natural light floods the spaces with walls of windows and two oversized sliding glass doors. Fresh paint tones add to the modern, clean feel, along with crisp knock-down textured ceiling. The sophisticated kitchen is a culinary enthusiast’s dream, featuring exquisite Italian quartz countertops, custom base cabinets equipped with pull-outs and soft-close hinges, and stainless-steel copper appliances. Fabulous center island has custom valance recess task lighting, cooktop, integrated microwave shelf, tons of storage, generous overhang for counter height seating - perfect for dining or hanging out! Retreat to the primary suite, offering multiple window exposures - an uncommon feature in condo living. Spa-like primary bath is a sanctuary with elegant ceramic tile, custom walk-in shower with a glass door, dual sinks, and tasteful lighting. Main bath is equally stunning, featuring tile work, stylish vanity, and deep soaker tub for ultimate relaxation. New plumbing throughout includes shut-off valves at sink locations and plumbing access panels to meet new plumbing compliance regulations. All-new electrical wiring accommodates the upgraded kitchen and enhances overall functionality in the unit. Distinctive lighting, updated switches, dimmers, GFCI outlets, and wall plates throughout. All new main-living AC provides efficiency, and updates also include new AC compressor in 2nd bedroom. Both bedrooms include walk-in closets, maximizing storage space. Utility room offers more storage and has full-size stacking washer/dryer. Heated underground parking space, storage unit, and private wine locker included. Concrete construction. Amenities: fitness center, indoor pool/spa/locker rooms, party rooms, conference rooms, business center, library, outdoor patio with grills, tennis/pickleball courts, 24/7/365 front desk staff, onsite management, and beautifully landscaped outdoor areas. Enjoy vibrant 55+ one-level-living with resort-like appeal in prime Edina location near shopping, dining, parks, and trails.
Andrea D. Conner, License # 40471694,Xome Inc., License 40368414, [email protected], 844-400-XOME (9663), 750 State Highway 121 Bypass, Suite 100, Lewisville, TX 75067

Listings courtesy of Northstar MLS as distributed by MLS GRID. Based on information submitted to the MLS GRID as of {{last updated}}. All data is obtained from various sources and may not have been verified by broker or MLS GRID. Supplied Open House Information is subject to change without notice. All information should be independently reviewed and verified for accuracy. Properties may or may not be listed by the office/agent presenting the information. Properties displayed may be listed or sold by various participants in the MLS. Xome Inc. is not a Multiple Listing Service (MLS), nor does it offer MLS access. This website is a service of Xome Inc., a broker Participant of the Regional Multiple Listing Service of Minnesota, Inc. Information Deemed Reliable But Not Guaranteed. Open House information is subject to change without notice. Copyright 2025, Regional Multiple Listing Service of Minnesota, Inc. All rights reserved
Minneapolis Real Estate
The median home value in Minneapolis, MN is $546,700. This is higher than the county median home value of $342,800. The national median home value is $338,100. The average price of homes sold in Minneapolis, MN is $546,700. Approximately 66.26% of Minneapolis homes are owned, compared to 27.83% rented, while 5.91% are vacant. Minneapolis real estate listings include condos, townhomes, and single family homes for sale. Commercial properties are also available. If you see a property you’re interested in, contact a Minneapolis real estate agent to arrange a tour today!
Minneapolis, Minnesota 55435 has a population of 53,059. Minneapolis 55435 is more family-centric than the surrounding county with 36.92% of the households containing married families with children. The county average for households married with children is 33.3%.
The median household income in Minneapolis, Minnesota 55435 is $115,047. The median household income for the surrounding county is $85,438 compared to the national median of $69,021. The median age of people living in Minneapolis 55435 is 44.8 years.
Minneapolis Weather
The average high temperature in July is 83 degrees, with an average low temperature in January of 6.9 degrees. The average rainfall is approximately 31.7 inches per year, with 53.5 inches of snow per year.
