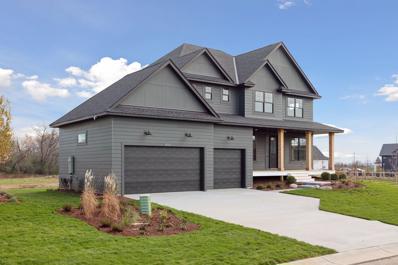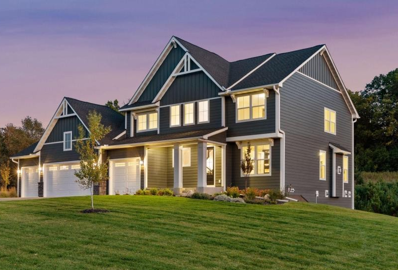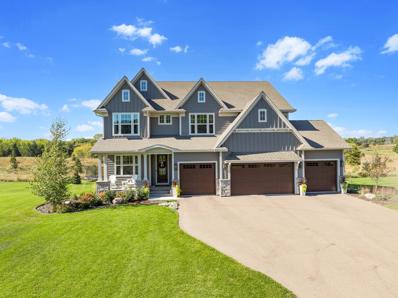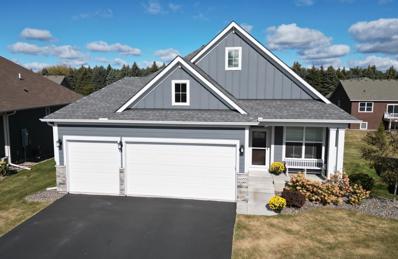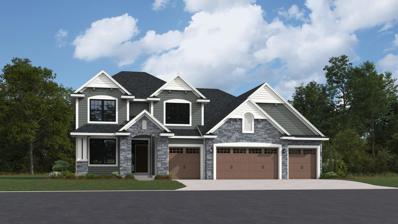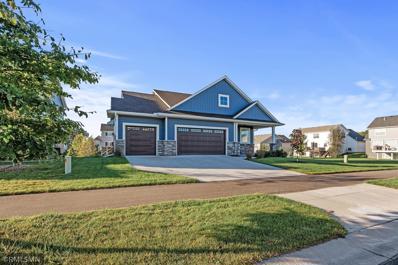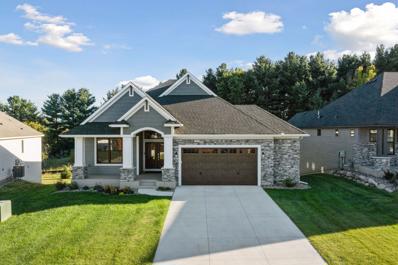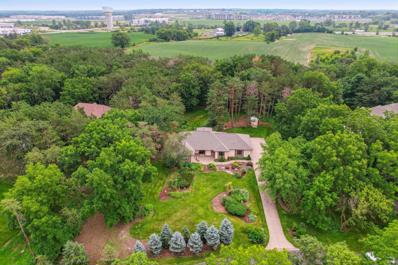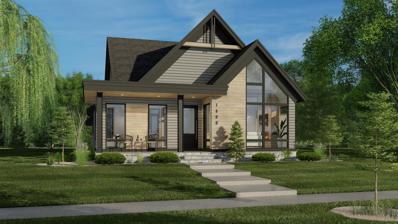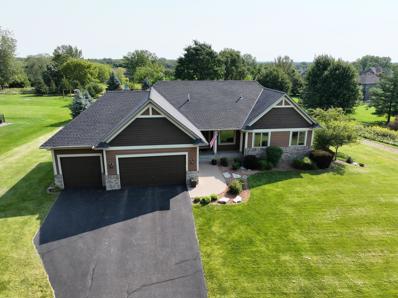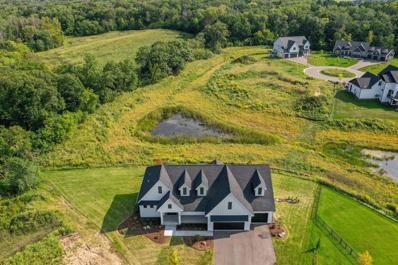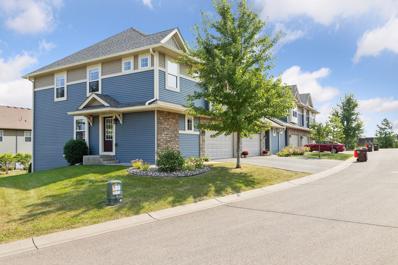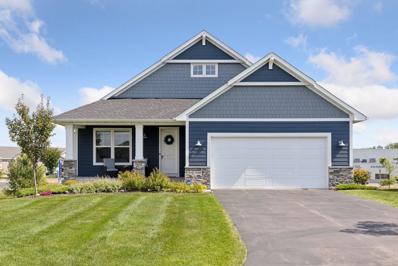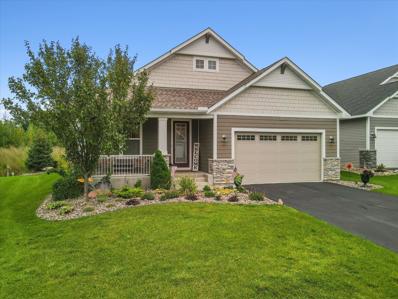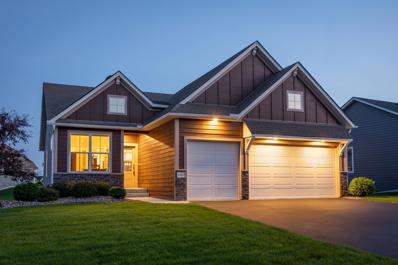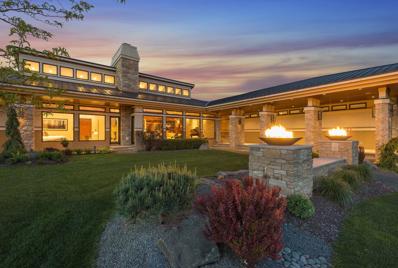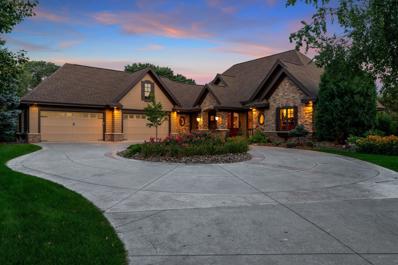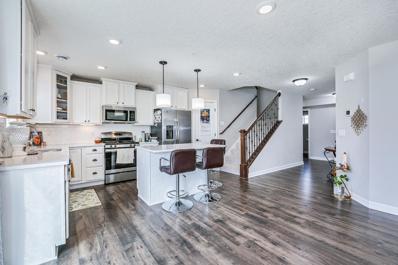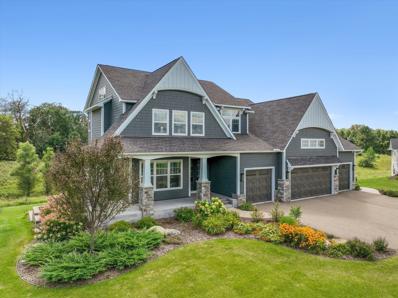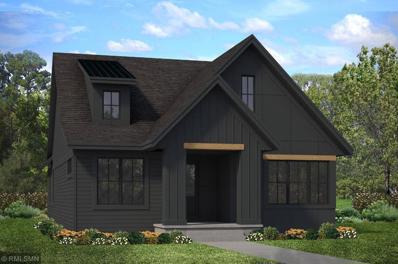Lake Elmo MN Homes for Rent
- Type:
- Single Family
- Sq.Ft.:
- 3,052
- Status:
- Active
- Beds:
- 4
- Lot size:
- 0.27 Acres
- Year built:
- 2023
- Baths:
- 4.00
- MLS#:
- 6615522
- Subdivision:
- Wildflower/lk Elmo 4th Add
ADDITIONAL INFORMATION
Why wait for new construction when you can enjoy brand new living now? Welcome to your dream home in the stunning Wildflower at Lake Elmo community! Nestled on a 60-acre nature preserve with scenic trails, rolling hills, and serene wetlands, this move-in ready 2-story home offers the luxury of new construction living without the wait. Perfectly situated on a corner lot, enjoy a private setting while being minutes from major highways, downtown Lake Elmo, and the picturesque St. Croix Valley. This spacious 4-bedroom,4-bathroom home boasts modern finishes throughout, with room to add your personal touch. The private primary suite features a large walk-in closet, and the loft area provides a perfect hangout for the kids. Enjoy the convenience of upstairs laundry and a well-designed Jack & Jill bathroom setup. The home also includes a sunroom that welcomes natural light and offers tranquil views of the nature surrounding you. The unfinished basement gives you the flexibility to expand, while the main level office offers the ideal space for remote work or study. Don't miss out on this oversized homesite in the final phase of Wildflower—your peaceful retreat awaits!
- Type:
- Single Family
- Sq.Ft.:
- 2,929
- Status:
- Active
- Beds:
- 4
- Lot size:
- 0.19 Acres
- Year built:
- 2024
- Baths:
- 4.00
- MLS#:
- 6615484
- Subdivision:
- Wildflower/lk Elmo 4th Add
ADDITIONAL INFORMATION
Welcome to your dream home in the sought-after Wildflower at Lake Elmo community! Nestled within a breath taking 60-acre nature preserve, this move-in-ready home offers a serene lifestyle with miles of scenic trails, rolling hills, and wetlands right at your doorstep. Featuring an oversized homesite in the final phase of development, this stunning 2-story home boasts 4 spacious bedrooms, 4 baths, and a convenient main-level office, perfect for today’s flexible living. With the high-quality craftsmanship of James Hardie siding and Pella windows, you’ll enjoy peace of mind and timeless durability for years to come. Conveniently located near major highways, downtown Lake Elmo, and the picturesque St. Croix Valley, this is an exceptional opportunity to own a piece of nature without sacrificing modern conveniences. Don't miss your chance to be part of this vibrant, master-planned community!
$1,300,000
10441 56th Place N Lake Elmo, MN 55042
- Type:
- Single Family
- Sq.Ft.:
- 4,287
- Status:
- Active
- Beds:
- 5
- Lot size:
- 0.97 Acres
- Year built:
- 2022
- Baths:
- 5.00
- MLS#:
- 6612829
- Subdivision:
- Hidden Mdws/lk Elmo 2nd Add
ADDITIONAL INFORMATION
Dream Home for Sale in Hidden Meadows Discover your perfect retreat in the highly sought-after Hidden Meadows development! This stunning executive 2-story walkout home boasts 5 bedrooms, 5 bathrooms, and a spacious 4-car garage, all nestled on nearly an acre of beautifully landscaped land. Key Home Features: • Prime Location: Enjoy serene countryside living with a private backyard surrounded by mature trees, adjacent to open land and DNR easement. Just 15 minutes from downtown Stillwater, you’ll have the best of both worlds—peaceful living with modern conveniences. • Open Floorplan: Abundant natural light flows through oversized windows. The main level features two stone gas fireplaces, engineered hardwood floors, and an exquisite quartz island in the kitchen, complete with stainless steel appliances, a gas cooktop, and a double oven. • Outdoor Living: Relax in the amazing cedar 3-season porch with maintenance-free decking, perfect for enjoying the tranquil views of your backyard. • Luxurious Owner’s Suite: Your sanctuary awaits! The spacious suite features a box-vault ceiling, oversized windows, and a luxurious bathroom with a freestanding soaking tub, fully tiled floors, and a separate tiled shower. • Upper-Level Convenience: Enjoy easy access to the laundry room, located near the bedrooms, and three additional bedrooms, including an en suite bathroom and a Jack-and-Jill bathroom. • Entertainer's Dream: The lower level is ideal for gatherings, featuring a stone gas fireplace and a wet bar. There’s also a guest bedroom with a walk-in closet and a ¾ bath for privacy. • Additional Highlights: The home includes a mudroom with a custom bench, tiled floors, secondary cozy sitting (flex) room located off of dining room area and an in-ground sprinkler system for easy yard maintenance. Community & Lifestyle: Situated in the Stillwater School District, near top-rated Mahtomedi schools, and surrounded by lakes, parks, and trails, this home is perfect for outdoor enthusiasts. Golf lovers will appreciate the nearby top-tier courses, and you’ll be just minutes from the beautiful St. Croix River Valley and historic downtown Stillwater. This isn’t just a house—it’s a lifestyle waiting for you to make it your own. Don’t miss out on this incredible opportunity! Welcome Home!
$1,279,900
5698 Kelvin Avenue N Lake Elmo, MN 55042
- Type:
- Single Family
- Sq.Ft.:
- 4,511
- Status:
- Active
- Beds:
- 6
- Lot size:
- 1.12 Acres
- Year built:
- 2022
- Baths:
- 5.00
- MLS#:
- 6612709
- Subdivision:
- Meadows/lake Elmo 2nd Add
ADDITIONAL INFORMATION
A Home That Defines Elegance, Exclusivity, and Effortless Living! Tucked away in the coveted Hidden Meadows development, this executive 2-story with 6BR/5BA and 4,511 FSF is the ultimate dream home with 1.12 meticulously maintained acres, striking a perfect balance between serene, countryside living and proximity to every modern convenience and is only available due to a relocation. At the heart of the home is the spectacular 2 story open great room w/natural stone gas fplc & hardwood floors. Towering 20’ ceilings enhance the openness, while walls of windows bathe the space in natural light, drawing your gaze to the stunning vistas beyond. Designed for the gourmet chef, the kitchen features a sleek quartz island with breakfast bar, SS appliances, gas cooktop, double oven & separate prep sink combining both style & functionality. The convenient butler’s pantry & fun coffee bar provide extra storage & convenience. The dining room with barn door and garden door leads to the 2 season porch with cedar ceiling, perfect for relaxing evenings. The main floor office w/cove ceiling molding offers an ideal setting for remote work or home study, while the mudroom, featuring a custom bench & tile flooring, keeps everything organized. Guests will appreciate the convenience of the main-level bedroom and adjacent ¾ bath ensuring a comfortable stay without the need for stairs. The upper level is where luxury meets practicality and features a cat-walk overlooking the 2 story open great room. The primary suite is a spacious sanctuary, w/French doors, box-vault ceiling w/crown molding, walk-in closet w/custom organization and direct access to the upper level laundry room, making every day more seamless. The private full bath exudes luxury with dual sinks, freestanding soaking tub & large tile shower w/custom glass walls & door and elegant marble flooring. 3 additional bedrooms complete the upper level, each w/walk-in closets, while one features its own ¾ bath, ideal for guests or family. The expansive lower level is perfect for entertaining with 9’ ceilings and a large family room featuring a cozy corner stone gas fplc, creating an inviting space for gatherings. The adjoining walk-up wet bar, ensures that hosting is a breeze. There is also a dedicated workout room, a guest bedroom w/walk-in closet, and a ¾ bath, offering an ideal retreat for guests. The oversized 4 car garage is a car lover’s dream, boasting 9’ doors & epoxy flooring, offering ample space for vehicles, tools & toys. Whether you're a hobbyist or simply need extra room for storage, this garage provides functionality and style in equal measure. Outside, the beautifully landscaped 1.12-acre lot w/in-ground sprinkler system is a private oasis with mature trees that can be viewed from all bedrooms along with a DNR easement, offering breathtaking nature & wildlife views. There’s plenty of room to install a backyard pool or an outbuilding, making this space adaptable to your every need. Whether you’re entertaining guests or simply enjoying a quiet moment in nature, the outdoor space offers endless possibilities. Perfectly situated, this home is within the Stillwater school district and near award winning and top rated Mahtomedi schools. It’s close to numerous lakes, parks, and trails, offering a wealth of recreational activities. Golf enthusiasts will appreciate the proximity to top-tier courses and it’s just minutes away from the St. Croix River Valley & Vineyard along with historic downtown Stillwater, combining rural peace with urban convenience, with easy access to major highways 36, 694 and 94 for quick commuting. This home isn't just a residence - it's a lifestyle. A unique blend of refined living and everyday convenience, it’s ready for you to make it your own. Welcome to your dream home!
- Type:
- Single Family
- Sq.Ft.:
- 2,289
- Status:
- Active
- Beds:
- 3
- Lot size:
- 0.2 Acres
- Year built:
- 2020
- Baths:
- 3.00
- MLS#:
- 6612110
- Subdivision:
- Legacy/north Star 2nd Add
ADDITIONAL INFORMATION
This villa features a beautiful open floor plan with kitchen/family room and dining room. 10 ft ceilings on the main level with a large island, walk-in pantry, laundry off the mudroom (and also attached to the primary suite) and separate office. Step out to the composite deck or walk down to the patio area. Finished lower level with a large family room, 3/4 bath and 3rd bedroom. Newly installed egress window (October) in lower level with many options including a potential storage room, 4th bedroom, office, craft room, etc...design to your liking. Enjoy the community pool, development clubhouse and nearby walking trails. Lawn care and snow removal also included. Close proximity to downtown Lake Elmo and Stillwater. Also, nearby parks and trails.
- Type:
- Single Family
- Sq.Ft.:
- 4,826
- Status:
- Active
- Beds:
- 5
- Lot size:
- 0.3 Acres
- Year built:
- 2024
- Baths:
- 4.00
- MLS#:
- 6611280
- Subdivision:
- Royal Club
ADDITIONAL INFORMATION
Home is under construction with an estimated completion in mid March. Ask how you can save $15k in closing costs with Seller's Preferred Lender. This home will have a four-season back porch and sit on a wooded walkout homesite! Enjoy a beautiful walk-in serenity shower in the owner's bathroom featuring top to bottom tile and two shower heads. This home features four bedrooms and 3 bathrooms all on the upper level, and a spacious loft for extra living space. This home will also include a rough-in for a bar in the basement. Residents of this community will enjoy access to a shared amenity space with an outdoor below ground pool!
- Type:
- Townhouse
- Sq.Ft.:
- 1,200
- Status:
- Active
- Beds:
- 2
- Year built:
- 1974
- Baths:
- 1.00
- MLS#:
- 6604553
- Subdivision:
- Elmo View
ADDITIONAL INFORMATION
Rare opportunity to own an intimate, affordable townhome located only blocks from downtown Lake Elmo, Lake Elmo Airport , and Lake Elmo itself. Walkout to the hiking and biking trails of Reed Park. South and West facing end unit with extra windows providing great views and loads of natural light. Flexible floor plan, upstairs deck, main level courtyard, extensive renovations done, move in ready. Don't delay stop by today!
- Type:
- Single Family
- Sq.Ft.:
- 3,130
- Status:
- Active
- Beds:
- 5
- Lot size:
- 0.21 Acres
- Year built:
- 2021
- Baths:
- 3.00
- MLS#:
- 6609678
- Subdivision:
- Easton Village 3rd Add
ADDITIONAL INFORMATION
Welcome to this beautifully crafted 5-bedroom, 3-bathroom home, located in the Easton Village of Lake Elmo. Designed with convenience and style in mind, this home offers all living facilities, including three bedrooms, on the main level. The vaulted ceilings create an open and airy feel, perfect for comfortable living. The spacious master suite features a private master bath, while the main level also includes a convenient laundry room. The expansive lower level boasts a large family room, wet bar, two additional bedrooms, and a full bathroom, making it ideal for entertaining or hosting guests. Step outside to the serene back deck, perfect for relaxation or outdoor gatherings. With a 3-stall garage, there's plenty of room for vehicles and storage. Don't miss the opportunity to make this stunning home yours—crafted with exceptional attention to detail and designed for modern living.
- Type:
- Single Family
- Sq.Ft.:
- 3,408
- Status:
- Active
- Beds:
- 3
- Lot size:
- 0.19 Acres
- Year built:
- 2023
- Baths:
- 3.00
- MLS#:
- 6607915
- Subdivision:
- Royal Golf Club/lk Elmo 3rd Ad
ADDITIONAL INFORMATION
Welcome to this thoughtfully designed detached villa situated on a picturesque lot overlooking mature trees in the prestigious Royal Golf Club Community. This 2023 built one-story home is designed for those with an active lifestyle who seek to enjoy low maintenance living intertwined with the beauty of nature and providing access to fitness center and pool with the option to join an Arnold Palmer and Annika Sorenstam designed 18-hole golf course. Many options available for membership- from social, to snowbird, to full access. Enjoy the ease of main-level living in this serene cul-de-sac retreat, offering comfortable sophistication and modern design with easy access to walking trails for a tranquil stroll past ponds teeming with birds and native plants. Step inside the 12' foyer with custom accent wall to discover 3 spacious bedrooms and 3 thoughtfully designed bathrooms, providing ample room for both family and guests. The main level primary suite is a private oasis, featuring a spa-like bathroom with heated floors, dual sinks, and a walk-in shower with dual shower heads, along with a generous walk-in closet featuring a custom closet by Twin Cities Custom Closets. The open concept living space showcases stunning white oak hardwood floors and an inviting gourmet kitchen with highly functional center island, high-end Frigidaire Professional appliances including a gas cooktop, and wall oven coupled with a second convection oven/microwave. This kitchen is ideal for everyday living and entertaining alike with the large island, open floorplan, 9 foot ceilings on the main level, and southern exposure allowing an abundance of natural light into the home. A vaulted sunroom wrapped in windows leads to a composite deck and offers year round enjoyment-the perfect spot to relax with a book or view nature. Warm up by the gas fireplaces in both the main level living room and walkout family living room, ideal for creating a cozy ambiance during winter months. The fully finished walkout level adds even more space with a guest bedroom, bathroom, all walking out to a private patio overlooking mature trees. Complete with a 2.5 car attached garage complete with heavy duty shelving, wired and ready for your EV charger. If golf isn't your thing, don't worry- the community is centrally located within minutes to Woodbury, Stillwater, Lake Elmo, Lake Elmo Park Reserve, the St. Croix River, and Hudson!
- Type:
- Single Family
- Sq.Ft.:
- 3,937
- Status:
- Active
- Beds:
- 4
- Lot size:
- 1.78 Acres
- Year built:
- 1992
- Baths:
- 4.00
- MLS#:
- 6608602
- Subdivision:
- The Forest
ADDITIONAL INFORMATION
Welcome to this meticulously well maintained custom built rambler situated on a large, nearly 1.80 acre lot in Lake Elmo. Easy access to Highway 94, this property is only 10 minutes to downtown St Paul and a few minutes to the St Croix River. The main floor, has beautiful hardwood floors, high ceilings, a large living room, two bedrooms, three bathrooms, and a fantastic sun room, that goes out to the backyard. The primary bedroom has two walk in closets and large bathroom. The lower level also features two bedrooms, a huge family room and billiards room. The roof was replaced two years ago, with a brand new Air Conditioner installed this July, updated furnace and two hot water heaters. The three car garage has an epoxy floor and gas heater. Newer carpet and paint throughout most of the house. You can move in and not have to worry about doing anything for a long time. Don't miss your change to see this fantastic property.
- Type:
- Single Family
- Sq.Ft.:
- 2,892
- Status:
- Active
- Beds:
- 3
- Lot size:
- 0.14 Acres
- Year built:
- 2024
- Baths:
- 3.00
- MLS#:
- 6607206
- Subdivision:
- Wildflower
ADDITIONAL INFORMATION
SOLD BEFORE PRINT! Larkspur Villa home featuring main floor living and an association! This home has three bedrooms, three baths, main floor flex room, finished lower level and 3 season porch! This is a must see in an incredible neighborhood! PRICES, SQUARE FOOTAGE, AND AVAILABILITY ARE SUBJECT TO CHANGE WITHOUT NOTICE. PHOTOS, VIRTUAL/VIDEO TOURS AND/OR ILLUSTRATIONS MAY NOT DEPICT ACTUAL HOME PLAN CONFIGURATION. FEATURES, MATERIALS, AND FINISHES SHOWN MAY CONTAIN OPTIONS THAT ARE NOT INCLUDED IN THE PRICE.
- Type:
- Single Family
- Sq.Ft.:
- 3,086
- Status:
- Active
- Beds:
- 5
- Lot size:
- 1 Acres
- Year built:
- 1997
- Baths:
- 4.00
- MLS#:
- 6601115
- Subdivision:
- Heritage Farm
ADDITIONAL INFORMATION
Come take a look at this super spacious and sun drenched home nestled in a very private and distinctive neighborhood. Outside you will find a beautiful 1-acre lot, expansive deck, private hot tub setting under a pergola, firepit area, big flat yard with parks and trails nearby, new roof and siding, well-groomed lawn and a huge 3-car heated garage. Inside you will experience wide open spaces, cozy getaways, main floor office/bedroom, new LVP flooring, new stainless-steel appliances with granite counter tops, conversation room, newer mechanicals, unique galvanized ceiling in the impressive lower-level family room & spa room. The private primary suite has great panoramic views, large walk-in closet and full bath with jetted tub. Come take a look - ITS PERFECT!!
- Type:
- Single Family
- Sq.Ft.:
- 3,284
- Status:
- Active
- Beds:
- 4
- Lot size:
- 0.6 Acres
- Year built:
- 2002
- Baths:
- 3.00
- MLS#:
- 6601213
- Subdivision:
- Wildflower Shores
ADDITIONAL INFORMATION
Looking for a peaceful retreat-like home in a private neighborhood just minutes from 694? Explore this custom-built Lake Elmo home! With its spacious backyard and nature hiking trails throughout the neighborhood, this home offers plenty of opportunities to stay active and enjoy the great outdoors. Enjoy a private access trail to Lake Jane. The home has been thoughtfully updated with new windows (2019), roof (2021), siding (2021), HVAC system (2023), appliances, flooring (2020), and light fixtures (2024), making it move-in ready for its new owners. The custom-built garage shelving system and hidden play-place underneath the stairwell offer an added bonus. This is a perfect home to enjoy the peace and quiet of a private neighborhood while still having easy access to all the amenities of the city.
- Type:
- Single Family
- Sq.Ft.:
- 2,531
- Status:
- Active
- Beds:
- 3
- Lot size:
- 0.9 Acres
- Year built:
- 1969
- Baths:
- 3.00
- MLS#:
- 6597370
ADDITIONAL INFORMATION
Nestled in a highly sought-after community just steps from Lake Jane, this home offers an incredibly rare opportunity to own a piece of paradise in one of Lake Elmo’s most desirable neighborhoods. What truly sets this property apart is its exclusive private dock, lake, and beach access to Lake Jane. This unique feature provides year-round enjoyment of the lake's beauty and endless outdoor recreation. Set on a peaceful cul-de-sac, this property is a true retreat, surrounded by mature trees yet conveniently close to all of Lake Elmo's amenities. The home is designed for both entertaining and comfortable daily living, with an open-concept main floor that bathes in natural light, creating a warm, inviting atmosphere. The kitchen is the heart of this home, equipped with modern appliances, a center island, and ample storage. This residence boasts three generously sized bedrooms, including a primary suite with a private en suite bath, plus two full bathrooms and a half-bath, all subtly enhanced with clean, modern touches. The finished lower level offers additional living space, featuring a cozy family room and a large recreation room that can serve various needs. Step outside to an expansive backyard oasis complete with a pool and deck area—perfect for summer relaxation or entertaining in the four-season porch. This home provides an exceptional opportunity to own a property in a peaceful neighborhood with exclusive lake access. The serene natural surroundings and tranquil atmosphere make it a true gem. With convenient access to Lake Jane, parks, trails, shopping, and dining, it perfectly blends relaxation and convenience. Don't miss the chance to make this unique property yours!
$1,395,000
5697 57th Place N Lake Elmo, MN 55042
- Type:
- Single Family
- Sq.Ft.:
- 4,370
- Status:
- Active
- Beds:
- 5
- Lot size:
- 1.18 Acres
- Year built:
- 2024
- Baths:
- 4.00
- MLS#:
- 6600774
- Subdivision:
- Hidden Mdws/lk Elmo 2nd Add
ADDITIONAL INFORMATION
Welcome to Hidden Meadows Community in Lake Elmo, a new and stunning neighborhood featuring just 25 homes on spacious lots. Nestled in a peaceful setting with two cul-de-sacs, dedicated open spaces, and no through streets, this community offers the tranquility and space you've been seeking. Despite its serene ambiance, it's conveniently located just minutes away from essential amenities like grocery stores, dining options, parks, trails, & everything the St. Croix Valley has to offer. This particular home sits on a 1+ acre cul-de-sac lot boasting picturesque views of a pond and large backyard. The home is filled with natural light and emphasizes main-level living, featuring a private primary suite, with two spacious bedrooms (or office spaces) on the opposite wing for functional privacy. The walkout basement was designed with entraining in mind featuring a “Game Day Suite” comprised of a large bar area overlooking a sunken media room, ideal for enjoying each other's company and watching the big game. Sunken space could also make for the perfect golf simulator space. BRAND NEW with all the luxurious finishes you'd expect. Price includes $45,000 allowance to be applied towards a deck and patio spaces that fit your needs and lifestyle.
- Type:
- Townhouse
- Sq.Ft.:
- 2,358
- Status:
- Active
- Beds:
- 3
- Lot size:
- 0.05 Acres
- Year built:
- 2016
- Baths:
- 4.00
- MLS#:
- 6601033
ADDITIONAL INFORMATION
Why buy new when you can move right in? Super clean and ready for quick close. End unit with nice views of woods across the street. The largest floorplan in the neighborhood boasting 3 bedrooms and 2 baths up. Recently finished garden level family room with 3/4 bath. Center island kitchen with stainless steel appliances, hardwood floors, fireplace, and more. Lower level FR could easily be 4th bedroom. Super convenient location just north of 94 on Keats (Woodbury Dr 19). Easy access to shopping in Woodbury, bike/walking paths, playgrounds, Lake Elmo Park Preserve, and freeways.
- Type:
- Single Family
- Sq.Ft.:
- 2,624
- Status:
- Active
- Beds:
- 3
- Lot size:
- 0.21 Acres
- Year built:
- 2019
- Baths:
- 3.00
- MLS#:
- 6596160
- Subdivision:
- Legacy/north Star
ADDITIONAL INFORMATION
Welcome to one-level living at its finest in the highly sought-after Legacy at NorthStar community! Built in 2019, this stunning home offers over 2,600 square feet of beautifully finished space, featuring a bright and airy open-concept design. The vaulted ceilings and expansive windows in the kitchen and living room flood the space with natural light, bringing the outdoors in. The living room boasts a cozy stone surround gas fireplace, perfect for Minnesota winters, while the kitchen shines with sleek stone countertops, stainless steel appliances, and a spacious center island. The main floor primary suite is a true retreat, complete with a large bedroom, a private 3/4 bathroom, and an oversized walk-in closet that conveniently connects to the laundry room. An additional bedroom and full bathroom on the main level provide plenty of space for guests or a home office. The fully finished walk-out basement offers a generous recreation room ready for your personal touch, along with a third bedroom, another bathroom, and an abundance of storage space. Enjoy the incredible amenities this neighborhood has to offer, including a heated swimming pool, basketball court, parks, trails, and hassle-free snow and lawn care.
- Type:
- Single Family
- Sq.Ft.:
- 2,222
- Status:
- Active
- Beds:
- 3
- Lot size:
- 0.25 Acres
- Year built:
- 2024
- Baths:
- 3.00
- MLS#:
- 6595095
- Subdivision:
- Easton Village 4th Add
ADDITIONAL INFORMATION
Brand New Home! The "Aspen" features a GOURMET kitchen with an oversized walk-in pantry, a spacious mudroom, and a main-level tech room. Upstairs, the owner's suite offers a "luxury" bathroom and is joined by two additional bedrooms and a loft. Throughout the home, you'll find designer touches like an open railing, an extended quartz island, and a stone fireplace. The walk-out basement provides room for future customization and equity building. With no backyard neighbors, this home is ready to be yours today!
$600,000
9158 Jade Way N Lake Elmo, MN 55042
- Type:
- Single Family
- Sq.Ft.:
- 2,480
- Status:
- Active
- Beds:
- 3
- Lot size:
- 0.18 Acres
- Year built:
- 2018
- Baths:
- 3.00
- MLS#:
- 6588932
- Subdivision:
- Boulder Ponds Second Add
ADDITIONAL INFORMATION
Relaxing living in Boulder Ponds in Lake Elmo! You’re going to love one-level living in this association-maintained community. This lovely home is situated on a quiet cul-de-sac and on a lush green lot with protected natural landscapes out back. Enjoy peaceful moments and your surroundings on the front porch and patio area. Large primary bedroom has views of nature, spa-like bath with walk-in tiled shower, dual sinks and walk-in closet. Open concept kitchen, dining and living room featuring chef’s kitchen with stainless steel appliances, granite countertops, large center island, pantry and LVP flooring. Wall of windows in the living room let in tons of natural light and the gas stone fireplace is cozy for those colder days. Two car insulated garage has ample storage and epoxy floors. Main floor laundry is convenient and attached to the primary bedroom. 2nd main floor bedroom can serve as an office or guest bedroom. The lower level has a gigantic family room, 3rd bedroom, hobby room and plenty of storage with enough room for a shop. Zoned heating and cooling help keep temperatures comfortable. Convenient to freeway access, shopping and entertainment in Woodbury and Stillwater. You can’t ask for a better setting! See 3D tour and video for your own private showing today.
- Type:
- Single Family
- Sq.Ft.:
- 2,514
- Status:
- Active
- Beds:
- 3
- Lot size:
- 0.2 Acres
- Year built:
- 2021
- Baths:
- 3.00
- MLS#:
- 6584100
- Subdivision:
- North Star At Legacy
ADDITIONAL INFORMATION
Welcome to this exceptional 3-bedroom home that feels like new, combining thoughtful design with meticulous care. Tucked away in a serene neighborhood with picturesque pond views, this home effortlessly blends comfort and sophistication. The bright, open floor plan on the main level showcases beautiful hardwood floors and an abundance of natural light, creating the perfect space for both entertaining and day-to-day living. The chef’s kitchen impresses with stainless steel appliances, a spacious island with seating, double ovens, a gas range, and a generous walk-in pantry. Just off the kitchen, the inviting living room features a striking stone fireplace, surround sound system, and large windows that frame the view. The main floor also offers a dedicated office space and a convenient laundry/mudroom. The luxurious primary suite provides a peaceful escape, complete with a spa-inspired bathroom featuring a double vanity, jetted tub, walk-in shower, and an expansive walk-in closet. The walkout lower level is bathed in natural light and includes a spacious family room, 2 additional bedrooms, a 3/4 bath, and a large utility room, perfect for storage. Outside, the maintenance-free deck is ideal for grilling and relaxing while enjoying the peaceful surroundings. As part of the HOA, you’ll have access to top-notch amenities like a pool, clubhouse, basketball courts, and a fire pit. This home offers the tranquility of small-town living with easy access to the conveniences of Woodbury and Stillwater. Make this remarkable property your next home!
- Type:
- Single Family
- Sq.Ft.:
- 5,719
- Status:
- Active
- Beds:
- 3
- Lot size:
- 0.92 Acres
- Year built:
- 2005
- Baths:
- 4.00
- MLS#:
- 6582621
- Subdivision:
- Whistling Valley
ADDITIONAL INFORMATION
Situated on a large, private lot in the envious Whistling Valley neighborhood, this incredibly unique, prairie-style home displays rare architectural details you won’t find elsewhere. Gorgeous water and landscape features that include two firepots at the entrance are just the start of the grand highlights as you make your way down a long corridor lined with limestone columns and inside to breathtaking spaces. Stand in awe of light-filled rooms that feature vaulted and beamed ceilings, gleaming Brazilian cherry hardwood floors, and limestone piers and walls. The entire home is surrounded by walls of windows that lend serene views of nature and Goose Lake, and in the great room, a floor-to-ceiling, limestone fireplace is a statement piece shared with the master bedroom on the opposite side. Also fall in love with the remarkably renovated kitchen filled with lavish selections of tile, lighting, cabinetry, and countertops, not to mention a stunning wet bar to fulfill your entertaining needs. In addition, a spacious dining area showcases a floor-to-ceiling, tile and copper surround fireplace, along with two adjacent office spaces with beautiful built-in workstations. And located in its own private wing is the deluxe Owner’s suite with separate outdoor access to a tranquil, covered patio; and unwind the day in the dazzling en suite that has been completely remodeled with subway tiled walls, a marble surround shower, freestanding tub, and double vanity- all with top-of-the line fixtures. Plus, a favorable dressing room fulfills all your storage needs with its extensive organization system and offers convenient access to a dedicated laundry room. Other main level conveniences include a handy mudroom with a sink station and tons of storage, a walk-in pantry, remarkable half bath with custom designed walls and vanity, and an elevator that takes you to the lower level that’s full of desired amenities. Enjoy more of those limestone wall features that lead to a cozy family room with a granite surround fireplace, two luxurious bedroom suites with spa-like baths, a Finnish sauna, wet bar, and second laundry room. This wonder of a home is everything you could ask for and more.
$1,900,000
2935 Jonquil Trail N Lake Elmo, MN 55042
- Type:
- Single Family
- Sq.Ft.:
- 5,832
- Status:
- Active
- Beds:
- 4
- Lot size:
- 1.24 Acres
- Year built:
- 2005
- Baths:
- 5.00
- MLS#:
- 6590214
- Subdivision:
- Farms Of Lake Elmo
ADDITIONAL INFORMATION
Experience the ultimate in luxury living with this stunning Kootenia custom-built home, perfectly situated on a lush 1.35-acre lot. Boasting 5,832 square feet of meticulously designed living space, this residence offers a blend of sophistication, comfort, and modern amenities. Enter through the grand mahogany, and wrought iron front door to discover exquisite finishes including rich walnut hardwood floors, vaulted ceilings, and 8-foot doors on the main level. The chef’s kitchen is a highlight, featuring dual islands, a Wolf range, an imported Italian stove, a Sub-Zero refrigerator, and two dishwashers. This space is designed for both everyday living and grand entertaining. With two dedicated offices, this home offers ideal spaces for remote work or personal study, combining functionality with luxury. The lower level is designed for entertaining, featuring a custom home theater with a 130-inch screen, a kitchen, and a versatile area for entertainment. The backyard is a private oasis with a brand new, illuminated deck, a saltwater pool, and a pergola with a fireplace. The home includes a heated 4-car garage, a renovated 3-season porch, and an exercise room. Located in “The Farms” community of Lake Elmo, this estate offers the perfect blend of privacy and convenience, with close proximity to top-rated schools, fine dining, and shopping. This Kootenia custom-built home, with its recent updates and exceptional features, represents the pinnacle of luxury living. Schedule your private tour today to explore this magnificent residence and envision your new lifestyle.
- Type:
- Townhouse
- Sq.Ft.:
- 1,778
- Status:
- Active
- Beds:
- 3
- Lot size:
- 0.04 Acres
- Year built:
- 2016
- Baths:
- 3.00
- MLS#:
- 6589685
- Subdivision:
- Savona
ADDITIONAL INFORMATION
Wonderful Lake Elmo Townhome! Centrally located, and minutes from all the great amenities that Woodbury has to offer! Plenty of space to enjoy the outdoors, this townhome features a front and backyard as well! The beautiful kitchen features gorgeous cabinets, abundant counter space and storage, a generously-sized island, and a walk-in pantry. Breakfast counter as well! This home has a wonderful open floorplan. The high ceilings and abundance of windows give this home a bright open feel. There's a cozy fireplace in the Living Room! The spacious bedrooms are all one one level. Laundry is located on the same level! Gorgeous Owner's Suite with a walk-in closet and elegant bath. Second full bath on this level as well! Very spacious loft, perfect as a home office or living room. This home has too many great features to list! Level, very usable back yard with patio. Perfect for entertaining or just relaxing. Don't miss the chance to make this great home yours!
$1,349,900
10401 56th Place N Lake Elmo, MN 55042
- Type:
- Single Family
- Sq.Ft.:
- 5,107
- Status:
- Active
- Beds:
- 6
- Lot size:
- 1.11 Acres
- Year built:
- 2019
- Baths:
- 5.00
- MLS#:
- 6583924
- Subdivision:
- Hidden Meadows/lk Elmo 2nd Add
ADDITIONAL INFORMATION
Constructed in 2019 by a renowned local builder, this custom-built home boasts a secluded 1+ acre lot that borders a lush mature forest and DNR easement. As a former showcase property, meticulous care has been taken to maintain its pristine condition, both indoors and outdoors, promising to surpass all expectations. Every detail, from the custom motorized window treatments to the wood flooring and the expertly crafted exterior hardscaping and landscaping, reflects a commitment to quality and luxury. Upon entering, you are greeted with an abundance of natural light that fills the home, courtesy of high ceilings, expansive windows, and thoughtful design. The main level features a bedroom and bathroom, offering convenience for guests who prefer to avoid stairs or for those seeking a second office or flex space. This residence epitomizes the ideal blend of rural tranquility and urban convenience, being just moments away from everyday essentials such as restaurants, shopping, schools, parks, and more. Just 10 minutes to Historic downtown Stillwater, the many amenities the St. Croix River Valley has to offer.
- Type:
- Single Family
- Sq.Ft.:
- 3,169
- Status:
- Active
- Beds:
- 3
- Lot size:
- 0.14 Acres
- Year built:
- 2024
- Baths:
- 3.00
- MLS#:
- 6576799
- Subdivision:
- Wildflower
ADDITIONAL INFORMATION
AVAILABLE FOR A NOVEMBER CLOSE! MODERN DESIGN WITH OPEN FLOORPLAN! Beautiful architect designed Single-family one level living with an association. This design features a vaulted family room, incredible kitchen and open floorplan w/ 3 beds & 3 baths, exterior patio and spacious 2 car garage! Spacious finished lower level with two additional bedrooms and bath. Located in scenic setting with nearby trails. PRICES, SQUARE FOOTAGE, AND AVAILABILITY ARE SUBJECT TO CHANGE WITHOUT NOTICE. PHOTOS, VIRTUAL/VIDEO TOURS AND/OR ILLUSTRATIONS MAY NOT DEPICT ACTUAL HOME PLAN CONFIGURATION. FEATURES, MATERIALS, AND FINISHES SHOWN MAY CONTAIN OPTIONS THAT ARE NOT INCLUDED IN THE PRICE.
Andrea D. Conner, License # 40471694,Xome Inc., License 40368414, [email protected], 844-400-XOME (9663), 750 State Highway 121 Bypass, Suite 100, Lewisville, TX 75067

Xome Inc. is not a Multiple Listing Service (MLS), nor does it offer MLS access. This website is a service of Xome Inc., a broker Participant of the Regional Multiple Listing Service of Minnesota, Inc. Open House information is subject to change without notice. The data relating to real estate for sale on this web site comes in part from the Broker ReciprocitySM Program of the Regional Multiple Listing Service of Minnesota, Inc. are marked with the Broker ReciprocitySM logo or the Broker ReciprocitySM thumbnail logo (little black house) and detailed information about them includes the name of the listing brokers. Copyright 2024, Regional Multiple Listing Service of Minnesota, Inc. All rights reserved.
Lake Elmo Real Estate
The median home value in Lake Elmo, MN is $654,000. This is higher than the county median home value of $399,400. The national median home value is $338,100. The average price of homes sold in Lake Elmo, MN is $654,000. Approximately 89.94% of Lake Elmo homes are owned, compared to 5.59% rented, while 4.46% are vacant. Lake Elmo real estate listings include condos, townhomes, and single family homes for sale. Commercial properties are also available. If you see a property you’re interested in, contact a Lake Elmo real estate agent to arrange a tour today!
Lake Elmo, Minnesota has a population of 11,237. Lake Elmo is more family-centric than the surrounding county with 49.39% of the households containing married families with children. The county average for households married with children is 36.3%.
The median household income in Lake Elmo, Minnesota is $159,509. The median household income for the surrounding county is $102,258 compared to the national median of $69,021. The median age of people living in Lake Elmo is 39.7 years.
Lake Elmo Weather
The average high temperature in July is 82.6 degrees, with an average low temperature in January of 5.8 degrees. The average rainfall is approximately 33 inches per year, with 50.2 inches of snow per year.
