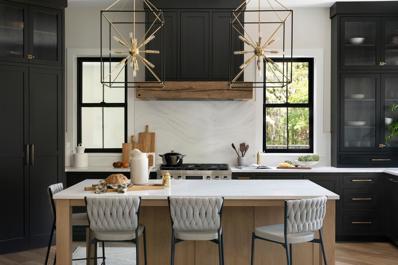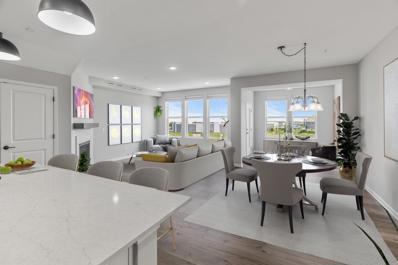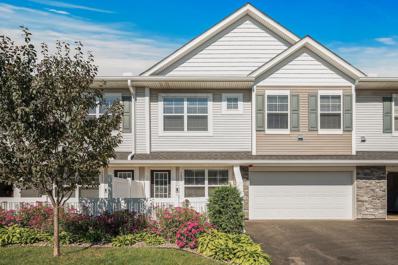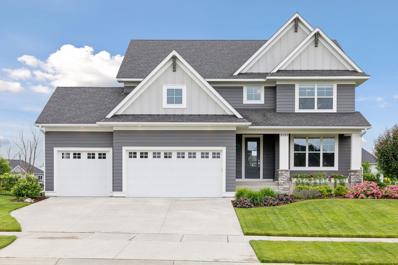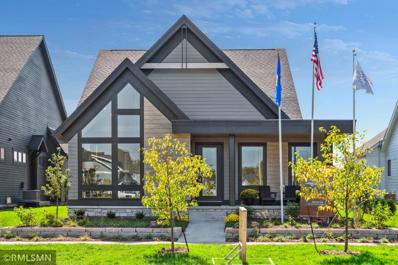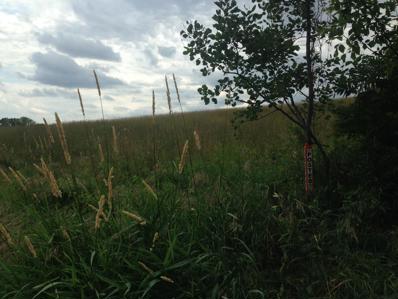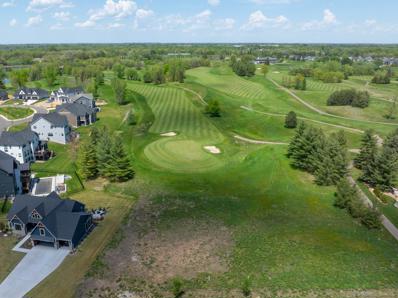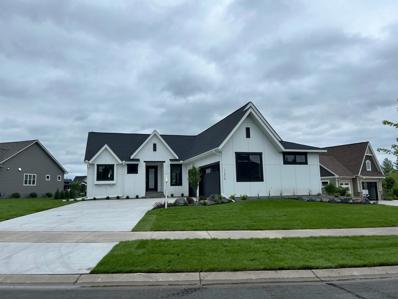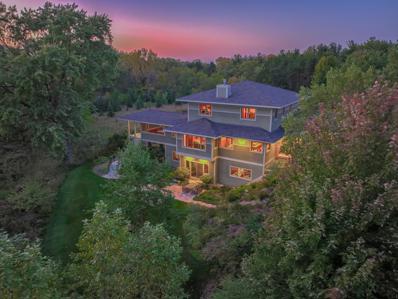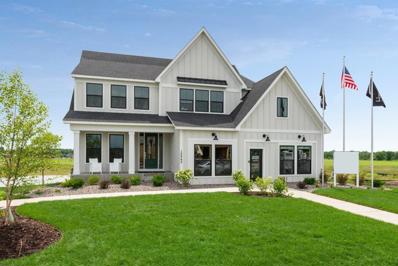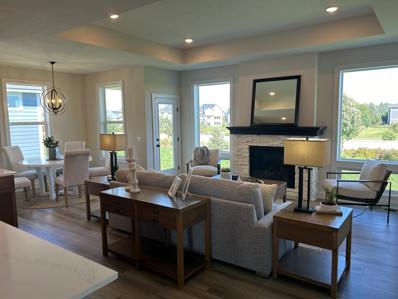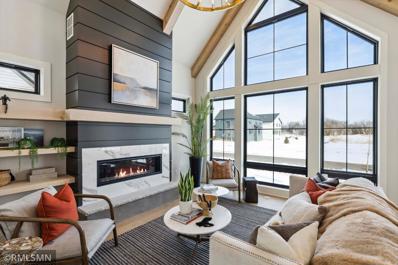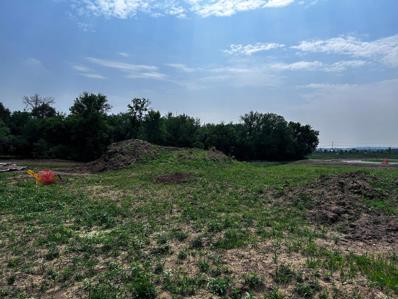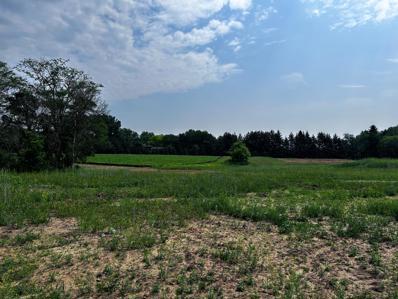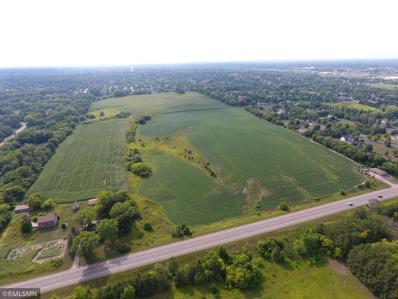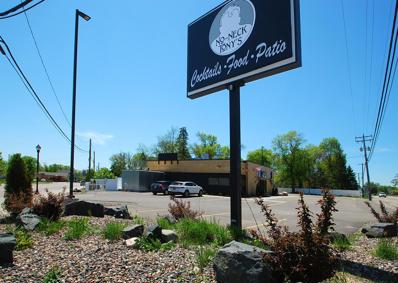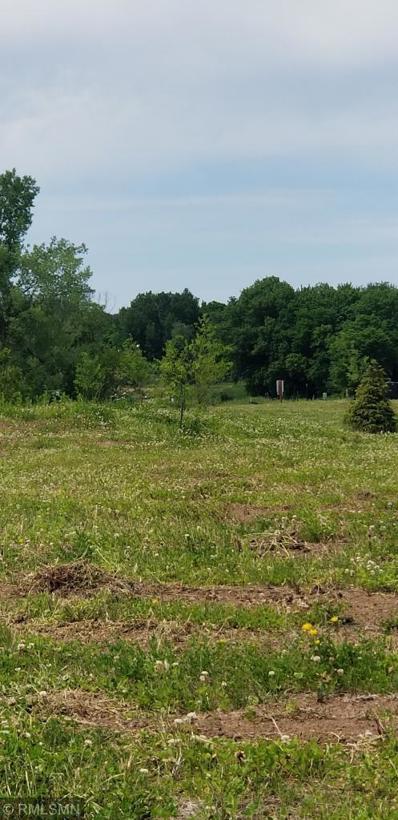Lake Elmo MN Homes for Rent
$1,950,000
5724 57th Street Cove N Lake Elmo, MN 55042
- Type:
- Single Family
- Sq.Ft.:
- 1
- Status:
- Active
- Beds:
- 4
- Lot size:
- 1.07 Acres
- Year built:
- 2024
- Baths:
- 4.00
- MLS#:
- 6557579
- Subdivision:
- Discover Crossing
ADDITIONAL INFORMATION
Exceptional opportunity to build the house of your dreams in the Discover Crossing Community with Style & Structure! Style & Structure will design and build to your specifications. This lovely homesite is ideally located on a charming cul-de-sac and a short distance to downtown Stillwater and Lake Elmo! The gorgeous setting in collaboration with a stunning custom home built by award winner, Style & Structure, is sure to make a home that exceeds your expectations. Style & Structure is known for creating timeless homes with luxurious design elements, functionality, and extraordinary craftsmanship delivered with a fun and transparent process. Photos in the listing are examples of what Style & Structure could create for you.
$469,000
173 Junco Road N Lake Elmo, MN 55042
- Type:
- Townhouse
- Sq.Ft.:
- 1,998
- Status:
- Active
- Beds:
- 3
- Lot size:
- 0.05 Acres
- Year built:
- 2022
- Baths:
- 3.00
- MLS#:
- 6563037
- Subdivision:
- Union Park Second Add
ADDITIONAL INFORMATION
Move-in and enjoy this fantastic end-unit townhome on premium wetland-facing lot! This unit has an impressive list of upgrades, and a unique, quiet & private setting. Main level features a vaulted foyer and stylish kitchen equipped with stainless appliances, gas range w/convection oven & air fryer option, ample counter & storage space. The open concept living and dining space has a gas fireplace at its center. The sunroom is a special upgrade and perfect extension of living space with walk-out to private patio. Entire main level has upgraded laminate flooring. The upper level is home to three bedrooms, with upgraded carpeting. Owners suite has the best views and a luxurious bath with walk-in shower & frameless glass shower doors. An upper-level laundry room is always a plus! Second full bath with separation of water closet from the dual vanity sink area, allows two to get ready with ease. Full house window treatments and ceiling fans in all bedrooms, chair-height toilets in all bathrooms, whole house gutters, storm doors on front and back of house and over $3000 in additional electrical component upgrades. Two car garage with insulated walls & garage door w/Aladdin Connect smart device, lifetime belt drive and attached storage/shelving. Mechanicals include whole house water filtration system, water softener, electric water heater, air-to-air exchanger and humidifier. Low HOA of only $231 per month. Private community dog park just down the street and Tesla is the very quiet neighbor across the wetland! (See supplements for detailed list of Home Highlights.).
- Type:
- Townhouse
- Sq.Ft.:
- 1,733
- Status:
- Active
- Beds:
- 3
- Lot size:
- 0.05 Acres
- Year built:
- 2018
- Baths:
- 3.00
- MLS#:
- 6553441
- Subdivision:
- Savona
ADDITIONAL INFORMATION
Sandwiched between lake Elmo Park Reserve and some of the finest shopping and restaurants that Woodbury has to offer, this three bedroom three bath townhome was just completely repainted, has all white trim and doors, all carpet has been replaced, and it feels like a brand new build. The main level showcases an open floor plan and a spectacular kitchen with plenty of cabinet space, stainless steel appliances, and granite countertops. Upstairs there's a spacious loft for additional living space as well as all three bedrooms and a super convenient laundry area. The owner's suite is oversized with a private bath and a generously sized walk-in closet. Conveniently located near everything, and minutes away from easy highway access, all this townhome is missing is you!
- Type:
- Single Family
- Sq.Ft.:
- 3,284
- Status:
- Active
- Beds:
- 5
- Lot size:
- 0.25 Acres
- Year built:
- 2020
- Baths:
- 5.00
- MLS#:
- 6552782
- Subdivision:
- Hammes Estates 3rd Add
ADDITIONAL INFORMATION
Do not miss this magnificent 5BD 5BA Derrick custom-built home in Lake Elmo. Walls of windows & an open floor plan engulf the home in natural light. Custom finishes, lighting & fixtures throughout. Living room showcases a stunning stone fireplace w/built in shelving. Chef's kitchen offers stainless steel appliances, decorative tile backsplash, crisp, white paneled cabinetry, center island & walk-in pantry. Informal dining leads to the BBQ ready deck & beautiful stone paver patio. Mudroom accesses the 3-car garage w/plenty of storage. Upper-level private primary features tray ceiling, walk-in closet & private bath w/dual sink vanity, luxurious soaker tub & tiled shower. Princess suite w/private bath, two additional bedrooms which share a full Jack-n-Jill & laundry room complete space. Entertain w/style in the lower great room complete w/recreation space, wet bar, fourth bedroom & full bath. Home inspection has been completed for you. See supplements for photos, tour, floorplans & more.
- Type:
- Single Family
- Sq.Ft.:
- 2,892
- Status:
- Active
- Beds:
- 3
- Lot size:
- 0.14 Acres
- Year built:
- 2024
- Baths:
- 3.00
- MLS#:
- 6558482
- Subdivision:
- Wildflower
ADDITIONAL INFORMATION
MAIN FLOOR LIVING!!! Award winning Larkspur Villa home featuring main floor living and an association! This home overlooks a beautiful pond and has three bedrooms, three baths, main floor flex room, screen porch overlooking the courtyard, finished lower level with walk-up bar and screen porch! This is a must see in an incredible neighborhood! THIS HOME IS AVAILABLE FOR A NOVEMBER CLOSING. PRICES, SQUARE FOOTAGE, AND AVAILABILITY ARE SUBJECT TO CHANGE WITHOUT NOTICE. PHOTOS, VIRTUAL/VIDEO TOURS AND/OR ILLUSTRATIONS MAY NOT DEPICT ACTUAL HOME PLAN CONFIGURATION. FEATURES, MATERIALS, AND FINISHES SHOWN MAY CONTAIN OPTIONS THAT ARE NOT INCLUDED IN THE PRICE.
$4,990,000
Xxxx 50th Street N Lake Elmo, MN 55042
- Type:
- Land
- Sq.Ft.:
- n/a
- Status:
- Active
- Beds:
- n/a
- Lot size:
- 110 Acres
- Baths:
- MLS#:
- 6553876
ADDITIONAL INFORMATION
110 Acres in Lake Elmo, one of the best locations around and is proposed to have a 50 lot, high end development. Access from 50th St. N. or the Sanctuary Development (Linden Ave N.) Great investment property or build a few large estates.
- Type:
- Land
- Sq.Ft.:
- n/a
- Status:
- Active
- Beds:
- n/a
- Lot size:
- 0.39 Acres
- Baths:
- MLS#:
- 6538579
- Subdivision:
- Royal Golf Club/lk Elmo 2nd Ad
ADDITIONAL INFORMATION
This is your chance to own the LAST LOT for sale in this gorgeous sought-after development in Lake Elmo right on the pristine, lush, private Royal Golf Course. This stunning lot is truly remarkable and overlooks the beautiful 8th green of one of the most meticulously maintained world class golf courses. Bring your own builder & build your dream home and experience living in the East Metro's most prestigious golf community! The 400+ acre Royal Club luxurious home community spaciously surrounds this world class golf course with stunning rolling hills, woods, water, walking trails, pool & fitness center and exquisite dining. Ideal location perfectly nestled in private, luxurious Lake Elmo neighborhood yet close to the Twin Cities, Woodbury & Stillwater. This extraordinary lot won’t last! Truly an unbelievable opportunity awaits….this is golf course living at its finest!
$1,075,000
11319 Latrobe Lane N Lake Elmo, MN 55042
- Type:
- Single Family
- Sq.Ft.:
- 3,289
- Status:
- Active
- Beds:
- 3
- Lot size:
- 0.32 Acres
- Year built:
- 2023
- Baths:
- 3.00
- MLS#:
- 6527087
- Subdivision:
- Royal Golf Club/lk Elmo 2nd Ad
ADDITIONAL INFORMATION
Welcome home to TJB Home's newest no snow, no mow, larger lot rambler neighborhood in the highly desired Royal Golf community. Presenting our new rambler plan with light and bright open concept custom design. Featuring great room with exciting ceiling detail, and fireplace. Custom designed kitchen and cabinetry with large island, hard surfaces, and hardwood flooring. Spa like owners suite with , walk-shower and spacious walk-in closet. Spacious laundry and mudroom completes 1 level living. Lower level finish with family room, game room, 2 additional bedrooms, bath, and ample storage space. All the TJB Homes custom features including universal design accommodations, James Hardie full exteriors, Anderson windows and super energy features! Other home sites available to build your custom designed home. There is also a master association fee of $599 due semi-annually.
- Type:
- Single Family
- Sq.Ft.:
- 4,402
- Status:
- Active
- Beds:
- 5
- Lot size:
- 0.76 Acres
- Year built:
- 2010
- Baths:
- 4.00
- MLS#:
- 6511609
- Subdivision:
- The Homestead
ADDITIONAL INFORMATION
Welcome to this Craftsman-inspired home that seamlessly blends classic design with modern eco-friendly features. Built by Hartman, this home offers exquisite craftsmanship & thoughtful details. The heart of this home lies in its eco-conscious design, with the advantages of geothermal heating & cooling and SIP (Structural Insulated Panel) construction - ensuring superior energy efficiency & year-round comfort while keeping utility costs low & environmental impact minimal. Beautiful quarter-sawn oak woodwork, reclaimed built-in bookcases, accented by American Clay walls, hardwood floors throughout main & upper levels. Lovely sun-filled kitchen & eat-in dining nook. Main floor primary suite has walk-in shower & upstairs you will find 2 spacious bedrooms with Jack & Jill bathroom. The walk out lower level has in-floor heat, 2 bedrooms & family room. Lovely screened porch & patio. Perfectly poised on a gorgeous lot this classic home is emphasized by amazing gardens & incredible landscaping.
- Type:
- Single Family
- Sq.Ft.:
- 4,584
- Status:
- Active
- Beds:
- 4
- Lot size:
- 0.33 Acres
- Year built:
- 2019
- Baths:
- 5.00
- MLS#:
- 6509949
- Subdivision:
- Legacy At North Star
ADDITIONAL INFORMATION
Hanson Builders at Legacy at North Star! Come feel the difference of a home that is designed for life, in a community that provides a serene setting plus the amenities you can't live without! The Hillcrest Sport starts with an amazing floor plan that you are sure to love, designed by our award-winning design team, built with superior methods and hands on experience. We have perfected this for over 40 years and would be honored to share our secrets with you! Our years of experience gives you the peace of mind you deserve!!
- Type:
- Single Family-Detached
- Sq.Ft.:
- 2,642
- Status:
- Active
- Beds:
- 3
- Lot size:
- 0.18 Acres
- Year built:
- 2024
- Baths:
- 3.00
- MLS#:
- 6482588
- Subdivision:
- Legacy/north Star 2nd Add
ADDITIONAL INFORMATION
SELF-TOUR TODAY! Welcome to the new "Elliot" - Walk Out Rambler! This delightful farmhouse style association maintained NEW home is a 3BR/3BA/2CAR - This open floor plan is designed with flair and functionality. The stunning great room includes a stone fireplace, and an abundance of natural sunlight. Two bedrooms on the main level and one bedroom in the finished walk out lower level. The community includes lawn care, snow removal, a clubhouse, a POOL, basketball court and playground. This home is ready for you-come and self-tour today!
- Type:
- Single Family
- Sq.Ft.:
- 2,892
- Status:
- Active
- Beds:
- 3
- Lot size:
- 0.18 Acres
- Year built:
- 2023
- Baths:
- 3.00
- MLS#:
- 6468910
- Subdivision:
- Wildflower
ADDITIONAL INFORMATION
A MODERN DESIGN THAT IS A MUST SEE! Beautiful architect designed Single-family one level living with an association. This design features a vaulted family room with beautiful wood beams. An incredible kitchen and open floorplan w/ 3 beds & 3 baths, screened porch and 3 car garage! Spacious finished lower level with bedroom and bath. Located in scenic setting with nearby trails. PRICES, SQUARE FOOTAGE, AND AVAILABILITY ARE SUBJECT TO CHANGE WITHOUT NOTICE. PHOTOS, VIRTUAL/VIDEO TOURS AND/OR ILLUSTRATIONS MAY NOT DEPICT ACTUAL HOME PLAN CONFIGURATION. FEATURES, MATERIALS, AND FINISHES SHOWN MAY CONTAIN OPTIONS THAT ARE NOT INCLUDED IN THE PRICE.
- Type:
- Land
- Sq.Ft.:
- n/a
- Status:
- Active
- Beds:
- n/a
- Lot size:
- 0.16 Acres
- Baths:
- MLS#:
- 6460020
ADDITIONAL INFORMATION
Welcome home to Wildflower, a Custom Home development in Lake Elmo now in its 4th and final phase! Within the 50 acre preserve are miles of hard-surfaced walking/bike trails and sidewalks, easily accessible from all homes and promote healthy living and community. Located near parks, freeway access, shopping and much more! Last addition so do not miss out! Let TJB Homes build your custom dream home! Come see us at our nearby model in Royal Golf Club at 11319 Latrobe Lane, Lake Elmo MN 55042!
- Type:
- Land
- Sq.Ft.:
- n/a
- Status:
- Active
- Beds:
- n/a
- Lot size:
- 0.39 Acres
- Baths:
- MLS#:
- 6460027
ADDITIONAL INFORMATION
Welcome home to Wildflower, a Custom Home development in Lake Elmo now in its 4th and final phase! Lot backs up to the conservation area which is all apart of the 50+ acres of the Wildflower master plan preserve and the land’s rolling hills and wetlands. Within the 50 acre are miles of hard-surfaced walking/bike trails and sidewalks, easily accessible from all homes and promote healthy living and community. Located near parks, freeway access, shopping and much more! Last addition so do not miss out! Let TJB Homes build your custom dream home! Come see us at our nearby model in Royal Golf Club at 11319 Latrobe Lane, Lake Elmo MN 55042!
- Type:
- Land
- Sq.Ft.:
- n/a
- Status:
- Active
- Beds:
- n/a
- Lot size:
- 0.29 Acres
- Baths:
- MLS#:
- 6460024
ADDITIONAL INFORMATION
Welcome home to Wildflower, a Custom Home development in Lake Elmo now in its 4th and final phase! Lot backs up to the conservation area which is all apart of the 50+ acres of the Wildflower master plan preserve and the land’s rolling hills and wetlands. Within the 50 acre are miles of hard-surfaced walking/bike trails and sidewalks, easily accessible from all homes and promote healthy living and community. Located near parks, freeway access, shopping and much more! Last addition so do not miss out! Let TJB Homes build your custom dream home! Come see us at our nearby model in Royal Golf Club at 11319 Latrobe Lane, Lake Elmo MN 55042!
$2,400,000
2298 Inwood Avenue N Lake Elmo, MN 55042
- Type:
- Land
- Sq.Ft.:
- n/a
- Status:
- Active
- Beds:
- n/a
- Lot size:
- 78.38 Acres
- Baths:
- MLS#:
- 6399164
ADDITIONAL INFORMATION
Beautiful parcel for development in Lake Elmo.
- Type:
- Other
- Sq.Ft.:
- 2,538
- Status:
- Active
- Beds:
- n/a
- Lot size:
- 1 Acres
- Year built:
- 1955
- Baths:
- MLS#:
- 6214970
ADDITIONAL INFORMATION
This sale is for the land, building and fixtures in/on the property. The property has been leased and the property is being sold subject to the lease being in place. ***STILLWATER LOACATION ALSO AVAILABLE FOR PURCHASE AS A PACKAGE DEAL WITH LAKE ELMO LOCATION, STILLWATER LOCATION IS BUSINESS ONLY, CONTACT JOSH FOR MORE INFO***
- Type:
- Land
- Sq.Ft.:
- n/a
- Status:
- Active
- Beds:
- n/a
- Lot size:
- 0.25 Acres
- Baths:
- MLS#:
- 5229685
ADDITIONAL INFORMATION
Welcome home to TJB Homes newest association maintained no mow/no snow larger site rambler home at the Royal Club. All full lower levels or slab options. Look through our portfolio of plans or let us help design your custom rambler. There is also a master association fee of $599 due semi-annually. Other homesites available including golf course lots. Call for details. Come see us at our model down the street at 11319 Latrobe Lane, Lake Elmo, MN, 55042!
Andrea D. Conner, License # 40471694,Xome Inc., License 40368414, [email protected], 844-400-XOME (9663), 750 State Highway 121 Bypass, Suite 100, Lewisville, TX 75067

Xome Inc. is not a Multiple Listing Service (MLS), nor does it offer MLS access. This website is a service of Xome Inc., a broker Participant of the Regional Multiple Listing Service of Minnesota, Inc. Open House information is subject to change without notice. The data relating to real estate for sale on this web site comes in part from the Broker ReciprocitySM Program of the Regional Multiple Listing Service of Minnesota, Inc. are marked with the Broker ReciprocitySM logo or the Broker ReciprocitySM thumbnail logo (little black house) and detailed information about them includes the name of the listing brokers. Copyright 2024, Regional Multiple Listing Service of Minnesota, Inc. All rights reserved.
Lake Elmo Real Estate
The median home value in Lake Elmo, MN is $654,000. This is higher than the county median home value of $399,400. The national median home value is $338,100. The average price of homes sold in Lake Elmo, MN is $654,000. Approximately 89.94% of Lake Elmo homes are owned, compared to 5.59% rented, while 4.46% are vacant. Lake Elmo real estate listings include condos, townhomes, and single family homes for sale. Commercial properties are also available. If you see a property you’re interested in, contact a Lake Elmo real estate agent to arrange a tour today!
Lake Elmo, Minnesota has a population of 11,237. Lake Elmo is more family-centric than the surrounding county with 49.39% of the households containing married families with children. The county average for households married with children is 36.3%.
The median household income in Lake Elmo, Minnesota is $159,509. The median household income for the surrounding county is $102,258 compared to the national median of $69,021. The median age of people living in Lake Elmo is 39.7 years.
Lake Elmo Weather
The average high temperature in July is 82.6 degrees, with an average low temperature in January of 5.8 degrees. The average rainfall is approximately 33 inches per year, with 50.2 inches of snow per year.
