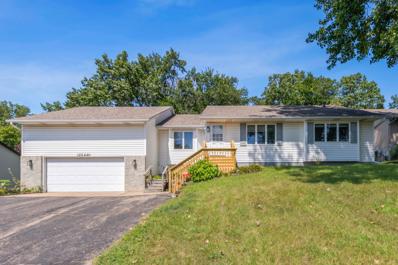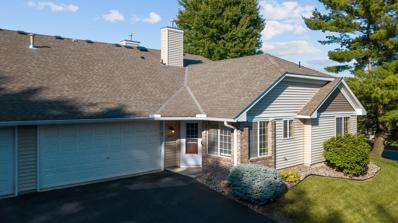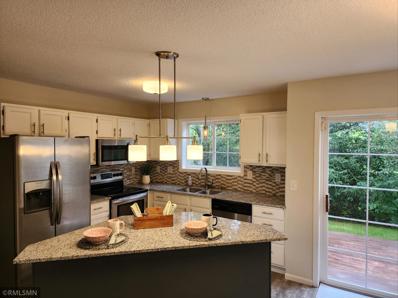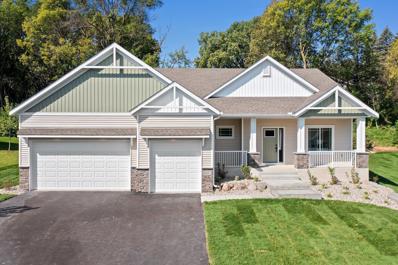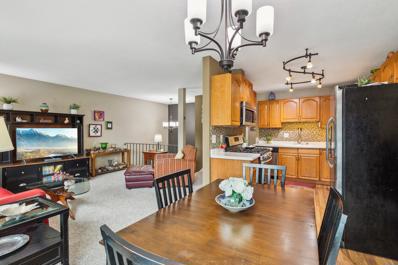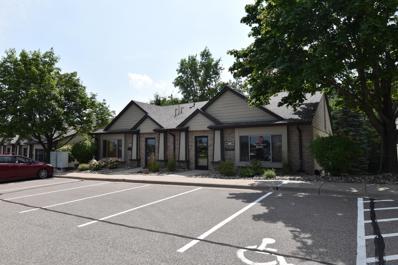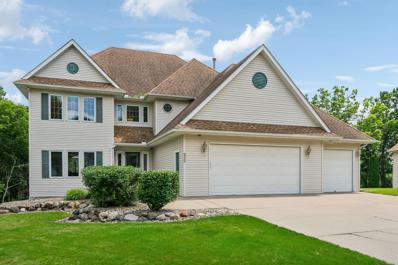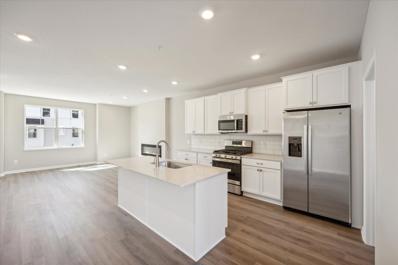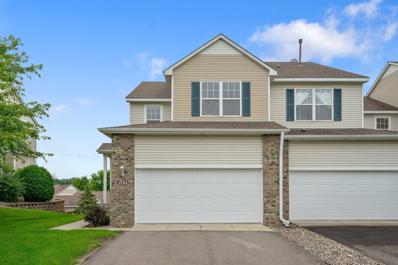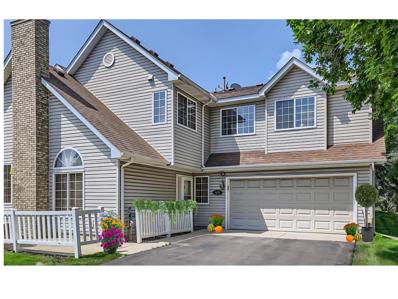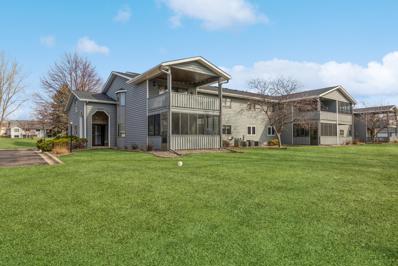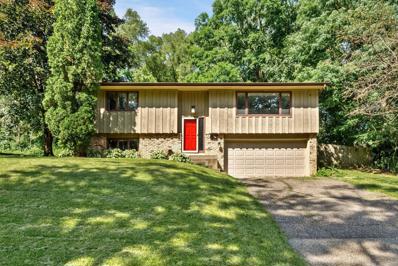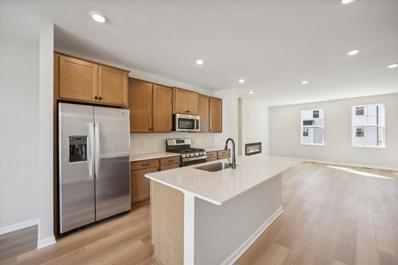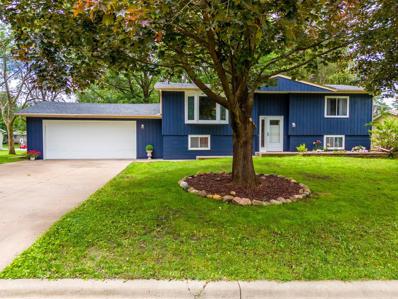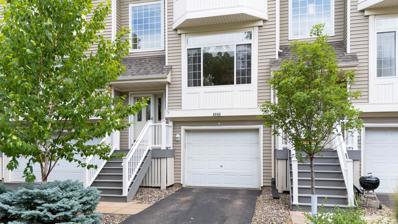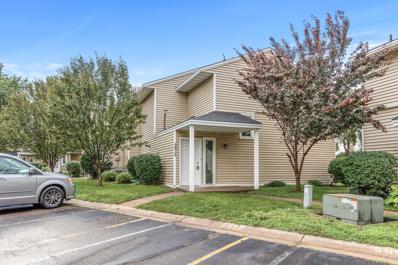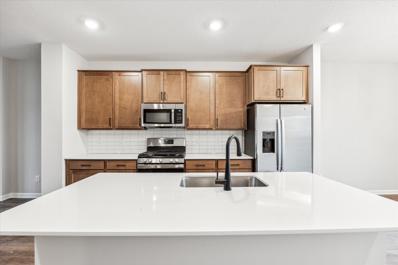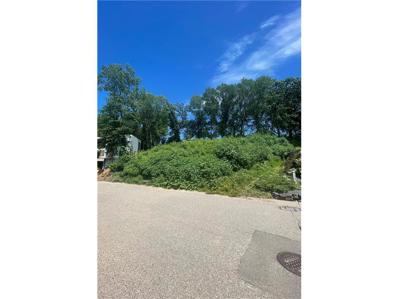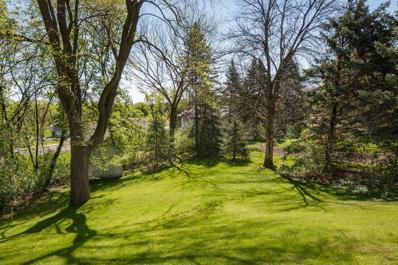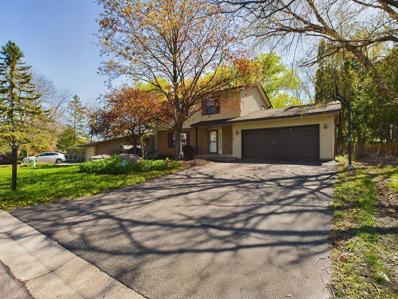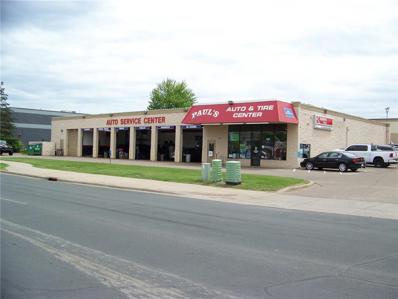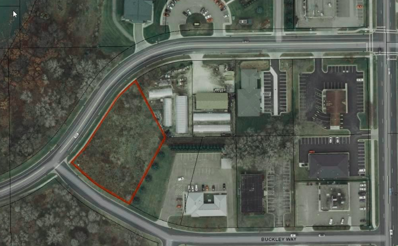Inver Grove Heights MN Homes for Rent
- Type:
- Single Family
- Sq.Ft.:
- 2,722
- Status:
- Active
- Beds:
- 4
- Lot size:
- 0.3 Acres
- Year built:
- 1994
- Baths:
- 3.00
- MLS#:
- 6571866
- Subdivision:
- Kryzer Add
ADDITIONAL INFORMATION
New stairs as you enter this well maintained custom built four bedroom home in a prime location in lovely IGH. Vaulted Ceilings, Open well appointed Eat in Kitchen with tons of natural light. Walk out to your private deck off the kitchen. Storage and more storage. Bonus room above garage could be the game room, craft room, kids loft. There is also a huge storage room above the insulated garage. Each bedroom has a walk in closet. Lower level bedroom has its own entry door for a possible 2nd unit. Lifetime guarantee leaf guard gutters. Newer Furnace, Newer A/C, Newer Hot Water Heater. Flat top freezer stays. Quick close preferred.
- Type:
- Townhouse
- Sq.Ft.:
- 1,399
- Status:
- Active
- Beds:
- 2
- Lot size:
- 0.13 Acres
- Year built:
- 1991
- Baths:
- 2.00
- MLS#:
- 6585841
- Subdivision:
- Springwood Ponds
ADDITIONAL INFORMATION
Experience effortless one-level living in this charming retreat. You'll be greeted by the bright kitchen with large windows, along with the rest of the open space. Enjoy the sunroom opening onto patio perfect for indoor outdoor living. The expansive primary en-suite includes a walk-in closet, jetted tub, and separate shower. You also have the convenience of a second full bathroom near the guest bedroom. Finally, a cozy gas fireplace with built-in shelving adds a cozy feel. The fully insulated garage offers extra storage, along with the pull-down access and mudroom area. Newer mechanicals means you can focus your funds on making the space your own! Enjoy easy access to Hwy 52 and 55, nearby transit, restaurants, shopping, and the Mississippi National River & Recreation Areas. Don't miss this!
- Type:
- Townhouse
- Sq.Ft.:
- 1,184
- Status:
- Active
- Beds:
- 2
- Lot size:
- 0.02 Acres
- Year built:
- 1996
- Baths:
- 2.00
- MLS#:
- 6582858
- Subdivision:
- Fairway Village South
ADDITIONAL INFORMATION
Welcome home to this modern and upgraded 2BR, 2BA townhouse. New garage door to be installed next week! Featuring stainless appliances, granite counters, tiled backsplash and enameled cabinets with new hardware. Carpet has been professionally cleaned. Newer lvp flooring on main floor. The upstairs has been remodeled and now features a huge walk in closet for the primary and the bathroom has been upgraded to have a large walk in shower and a gorgeous soaking tub. You won’t find a luxury bathroom like this in your standard townhouse. Living Room has a gas fireplace and soaring ceilings with high windows. Dining area has a walk out to a small, recently stained deck. Its very private with some trees back behind the unit. New washer. Hurry-this cutie won't last long at this price!
- Type:
- Single Family
- Sq.Ft.:
- 2,761
- Status:
- Active
- Beds:
- 4
- Lot size:
- 0.39 Acres
- Year built:
- 2024
- Baths:
- 3.00
- MLS#:
- 6573522
- Subdivision:
- Eagles Landing
ADDITIONAL INFORMATION
Visit us in Eagles Landing, nestled next to North Valley Park—a recreational enthusiast's dream all year round! The Canton II welcomes you with an open layout featuring 9' ceilings, one-level living, dining, and kitchen with a large island. The main level includes a primary suite with a 3/4 bath and dual sinks, a walk-in closet, an additional bedroom, laundry, and a bath. The naturally lit lower level offers two more bedrooms, a bath, and a spacious family room. Embrace comfort and functionality in every season at Eagles Landing.
- Type:
- Townhouse
- Sq.Ft.:
- 1,520
- Status:
- Active
- Beds:
- 4
- Lot size:
- 0.05 Acres
- Year built:
- 1971
- Baths:
- 2.00
- MLS#:
- 6575497
- Subdivision:
- The Oaks 2nd Add
ADDITIONAL INFORMATION
Back on the market! Buyer lost his job a week before close. FHA Appraisal is in hand and ready to be transferred to the new buyer for a quick close. This delightful 4-bedroom, 2-bathroom townhome offers a unique blend of space, comfort, and convenience. Nestled into the neighborhood, this property is perfect for those seeking a serene yet connected lifestyle. Key Features: 4 Bedrooms: Enjoy ample space with two bedrooms on the upper level and two more on the lower level. Open Kitchen/Dining Area: The upper level boasts an open kitchen and dining area, perfect for meals and entertaining. Bright Living Spaces: The open dining and living room layout creates a warm and inviting atmosphere. Lower Level Comfort: The lower level features a large 2nd living room, ideal for relaxation or recreation, along with a generously sized laundry room. New Windows: Recently installed windows throughout most of the home ensure energy efficiency and a bright, airy ambiance. Outdoor Living: Step outside to your private deck, perfect for morning coffee or evening gatherings. Hard-to-Find Fenced Yard: Enjoy the rare convenience of a townhome with a fenced-in yard, offering privacy and a safe space for pets or play. This townhome combines the best of indoor and outdoor living and thoughtful design. Don't miss your chance to own this gem—schedule a showing today and experience all this wonderful home has to offer!
- Type:
- Office
- Sq.Ft.:
- 5,376
- Status:
- Active
- Beds:
- n/a
- Lot size:
- 0.1 Acres
- Year built:
- 2001
- Baths:
- MLS#:
- 6578296
ADDITIONAL INFORMATION
Opportunity knocks. Welcome to the established Blackberry Professional Town Office. This office space has it all with exceptional finishes and excellent proximity to major interstates. Large guest reception, oversize offices with natural wildlife views, bathroom with nice finishes, kitchenette, boardroom, break room with kitchen, lounge, outdoor patio, and more. Two Gross Lease configurations available - owner pays utilities.
- Type:
- Single Family
- Sq.Ft.:
- 4,050
- Status:
- Active
- Beds:
- 5
- Lot size:
- 0.58 Acres
- Year built:
- 1996
- Baths:
- 4.00
- MLS#:
- 6571045
- Subdivision:
- Timber Ponds
ADDITIONAL INFORMATION
Come experience this spacious 5 bedroom, 4 bath home in its spa setting! The home is located in a mature and peaceful suburban cul-de-sac neighborhood. Features of this dwelling expertly combine a relaxed feel, with sufficient formality, to provide the perfect setting for entertaining your best friends as well as your most particular relatives! Enter the home to a welcoming two-story foyer, formal livingroom/dinning room then into the four-season retreat! The kitchen offers plenty of space for gathering as well as room to meet all cooking needs. The area offers a double wall oven, center island cooktop, with the sink overlooking the cedar deck, enclosed pool area, with the tranquil pond beyond. The kitchen includes a large dinette area, as well as the relaxing familyroom, which also provides ample views of the deck/pool/pond yard features. The large main floor laundry room and ½ bath finish this floor. Upstairs, the primary bedroom offers an enormous double door ensuite, complete with a spacious walk-in closet and main bathroom with separate tub area. Three additional large bedrooms provide space for large families, or office/flex space. Another full bathroom complete this floor. The lower level features an entertainers’ dream with a complete granite bar, offering an icemaker and full-size refrigerator. Space sufficient for a full size pool table, opens to a double sided fireplace and media area. This area then opens to the enclosed pool/patio oasis. Another bedroom, office and full bathroom as well as ample storage space, finish out this home. Outside, the 20’X40’ pool with slide, is complemented by an easy to clean huge concrete enclosed patio area. Invite all your friends … there is room for everyone! The side yard provides space for relaxing and playing games, and offers a secluded fire-pit area. A large shed allows space for storage of all yard tools/toys. Finally, the extra large three+ car garage, with cupboard/organized storage provides space for all your needs! Don’t delay! This wonderful one owner gem won't be in the market long. Come see it today!
- Type:
- Townhouse
- Sq.Ft.:
- 2,091
- Status:
- Active
- Beds:
- 3
- Lot size:
- 0.03 Acres
- Year built:
- 2024
- Baths:
- 3.00
- MLS#:
- 6569286
- Subdivision:
- South Grove
ADDITIONAL INFORMATION
3.875% Rate/4.617% APR 30-Yr fixed-rate available with seller’s preferred lender. See Listing Agent for Complete Details. Don't miss out! Final opportunities to own a beautiful 3-bedroom, 2.5-bathroom townhome in this community! The open floorplan creates a seamless flow between the main living areas, making it perfect for entertaining guests or spending quality time with family. The kitchen is a chef's dream, complete with a spacious island that provides ample space for meal preparation and casual dining. The sleek countertops and modern appliances only add to the elegance of this space. A stylish electric fireplace and large windows in the family room ensure the space gets lots of warmth and natural light. Upstairs, the generously sized bedrooms provide a comfortable retreat for everyone in the family. Your owner's bedroom boasts an en-suite bathroom with a dual-sink vanity and a walk-in closet. On the bottom level is a functional recreation room that's waiting to be transformed into your dream space. Your 2-car garage is also conveniently accessible from here.
- Type:
- Townhouse
- Sq.Ft.:
- 1,760
- Status:
- Active
- Beds:
- 2
- Year built:
- 2004
- Baths:
- 3.00
- MLS#:
- 6568044
- Subdivision:
- Lafayette Park Row Homes
ADDITIONAL INFORMATION
Welcome to 4744 Blaylock Way, a delightful end unit 2 story walkout located in Inver Grove, MN. This property is 2 bedroom with a loft and an unfinished walkout basement. The main level features, formal dining room, living room, familyroom, ½ bath, open concept, hardsurface flooring throughout, center island, and lots of natural light. The upper level features 2 bedrooms, 16x15 primary with on suite featuring dual sinks and a separate shower, large family room or office area, and laundry. The lower level is unfinished and walks out to the backyard Other updates include a large 2 car attached garage, LVP flooring, stainless steel appliances, and fresh paint throughout, new updates in the bathrooms. Just minutes from major highways and shopping. Enjoy the Minnesota seasons with the private deck. Lots of walking and biking trails in the area. Explore the nearby parks, lakes, schools, shopping centers, and dining options. Easy access to major highways ensures a smooth commute.
- Type:
- Townhouse
- Sq.Ft.:
- 1,367
- Status:
- Active
- Beds:
- 3
- Year built:
- 1993
- Baths:
- 2.00
- MLS#:
- 6562178
- Subdivision:
- Summit Add
ADDITIONAL INFORMATION
This is a rare find with 3 bedrooms on one level. Nothing like it currently available. Great HOA. Convenient location with easy access to highways, bus systems, retail and restaurants. Very clean and well maintained home.
- Type:
- Low-Rise
- Sq.Ft.:
- 1,048
- Status:
- Active
- Beds:
- 2
- Year built:
- 1988
- Baths:
- 2.00
- MLS#:
- 6566600
- Subdivision:
- College Highlands 1st Add
ADDITIONAL INFORMATION
Welcome home to this newly updated condo. You'll find a spacious layout with a bright, welcoming kitchen, a stackable washer and dryer in unit and a wonderful 3 season porch. You'll love the large owners suite with walk-in closet ensuring plenty of space for clothes and storage. You'll also have a 2nd bedroom, a 3/4 bath, a full bathroom with fantastic walk-in bathtub. Fresh paint with new carpet and flooring allows you to move right in and enjoy this low maintenance lifestyle.
- Type:
- Single Family
- Sq.Ft.:
- 1,550
- Status:
- Active
- Beds:
- 2
- Year built:
- 1977
- Baths:
- 2.00
- MLS#:
- 6563120
ADDITIONAL INFORMATION
This delightful home features a beautifully secluded fenced yard, perfect for enjoying tranquil privacy with your pets. Ideally located near the esteemed Atheneum Gifted Magnet Program at Salem Hills, it offers not just a residence, but a gateway to educational excellence and community convenience. Discover the perfect blend of comfort, privacy, and proximity to exceptional educational opportunities.
- Type:
- Townhouse
- Sq.Ft.:
- 2,268
- Status:
- Active
- Beds:
- 3
- Lot size:
- 0.03 Acres
- Year built:
- 2024
- Baths:
- 3.00
- MLS#:
- 6561079
- Subdivision:
- South Grove
ADDITIONAL INFORMATION
3.875% Rate/4.617% APR 30-Yr fixed-rate available with seller’s preferred lender. See Listing Agent for Complete Details. Stunning 3-bedroom, 2.5-bathroom townhome boasting a spacious 2,268 square feet. Pull up to the 2-car garage next to the entry, similar to a single-family home. Enter through the garage and be greeted by a foyer, which acts as a drop zone for coats and shoes. There's a lower-level recreation room that can become the perfect home office or exercise space. On the main level, you'll be impressed by the modern kitchen that boasts ample cabinetry, stainless steel appliances, and a large kitchen island in the center perfect for meal prep and for additional seating. The laundry room and half-bath are conveniently located right off the kitchen. You'll also find a striking electric fireplace in the open family room that you can view from all main-level living areas in this home. Upstairs, you'll find all 3 bedrooms including a stunning owner's en-suite, complete with a spacious walk-in closet and dual-sink vanity.
- Type:
- Single Family
- Sq.Ft.:
- 1,642
- Status:
- Active
- Beds:
- 4
- Lot size:
- 0.34 Acres
- Year built:
- 1978
- Baths:
- 2.00
- MLS#:
- 6562136
- Subdivision:
- Cukier Add
ADDITIONAL INFORMATION
***BACK ON MARKET DUE TO BUYERS INABILITY TO OBTAIN FINANCING*** Welcome to this 4 bedroom 2 bathroom 3 car garage home in Inver Grove Heights! The main floor offers luxury vinyl tile, an open concept floor plan with a kitchen complete with a center island, sparkling white cabinets and quarts countertops. The main floor also includes a full bathroom with a jetted tub, a new vanity and fixtures. Also two spacious bedrooms. Walk out to a huge cedar deck or enjoy your custom paver fire pit on your expansive corner lot. The lower level offers two more bedrooms, a 1/2 bathroom, the laundry and an unfinished space where you can add equity. Convenient inside access to the attached three car garage. Brand new roof and freshly painted exterior. Open house Saturday 9/14 from 11-1pm
- Type:
- Townhouse
- Sq.Ft.:
- 1,571
- Status:
- Active
- Beds:
- 2
- Year built:
- 2002
- Baths:
- 2.00
- MLS#:
- 6526585
- Subdivision:
- Arbor Gables
ADDITIONAL INFORMATION
Welcome to your new home! Located in the highly sought-after Inver Grove Heights area, this property offers both convenience and comfort. Step inside to appreciate the beautiful oak wood floors that grace the dining and living rooms on the main level, complemented by a stunning 3-sided fireplace that adds warmth and elegance to the space. The kitchen features a breakfast bar and sliding glass doors out to the deck. On the upper level you will find two spacious bedrooms and a full bath. The Primary bedroom boasts a spacious walk in closet. The lower level features a versatile family room that can easily serve as a 3rd bedroom, offering flexibility for your needs. Don't miss out on this fantastic home!
- Type:
- Townhouse
- Sq.Ft.:
- 1,272
- Status:
- Active
- Beds:
- 2
- Lot size:
- 0.02 Acres
- Year built:
- 1981
- Baths:
- 1.00
- MLS#:
- 6558167
- Subdivision:
- Twin Oaks Estates Rep
ADDITIONAL INFORMATION
This well-maintained 2-bedroom, 1-bathroom home property boasts many updates over the years, including a newer roof and siding, carpets, light fixtures, and new paint throughout! It is move-in ready and conveniently located near 494 and Hwy 52, 15 minutes to St.Paul, close to restaurants, parks, and more! The townhome includes a one-stall garage and two additional parking spaces. Nestled within an award-winning school district, this home promises a lifestyle you'll adore! Don't miss out on this wonderful opportunity!
- Type:
- Townhouse
- Sq.Ft.:
- 2,268
- Status:
- Active
- Beds:
- 3
- Lot size:
- 0.03 Acres
- Year built:
- 2024
- Baths:
- 3.00
- MLS#:
- 6546858
- Subdivision:
- South Grove
ADDITIONAL INFORMATION
3.875% Rate/4.617% APR 30-Yr fixed-rate available with seller’s preferred lender. See Listing Agent for Complete Details. Final opportunities in this community! This beautiful home offers a modern and spacious design, providing plenty of room for comfortable living. Step inside and immediately notice the open floorplan. The kitchen is a standout feature, boasting a large island that offers both functionality and style. With 3 bedrooms and 2.5 bathrooms, this home provides ample space for both relaxation and privacy. The en-suite owner's bathroom is a true oasis, featuring a dual-sink vanity and a large linen closet. With a total size of 2,268 square feet, there is plenty of room to spread out and make this home your own. This 3-story layout offers flexibility and versatility, allowing for various living configurations to suit your needs.
- Type:
- Land
- Sq.Ft.:
- n/a
- Status:
- Active
- Beds:
- n/a
- Lot size:
- 0.19 Acres
- Baths:
- MLS#:
- 6544555
ADDITIONAL INFORMATION
Bring your Builder and your vision to this property lot. A set of plans are approved and available for this lot. Book a showing today!
- Type:
- Land
- Sq.Ft.:
- n/a
- Status:
- Active
- Beds:
- n/a
- Lot size:
- 0.33 Acres
- Baths:
- MLS#:
- 6531996
ADDITIONAL INFORMATION
Build your ideal home in an established neighborhood on a quiet and private dead end street! Open to any builder with no restrictions. Property owners own the road and share in maintenance. Come build your dream home!
- Type:
- Single Family
- Sq.Ft.:
- 2,046
- Status:
- Active
- Beds:
- 3
- Year built:
- 1979
- Baths:
- 3.00
- MLS#:
- 6532665
- Subdivision:
- Rolling Hills 5th Add
ADDITIONAL INFORMATION
Nicely well maintained 2 Story walkout on a larger lot with some recent updates! Main Level has Kitchenwith an eat in dining area, along with a informal dining area next to the living room, which boasts awood burning fireplace! All 3 Bedrooms are located on the upper floor with a large bath! The walkoutlower level has a large family room with the 2nd fireplace, 3/4 Bath and a bonus/den area! Access the backyard from the upper level deck or from the family room in the lower level.
- Type:
- General Commercial
- Sq.Ft.:
- n/a
- Status:
- Active
- Beds:
- n/a
- Lot size:
- 1.14 Acres
- Year built:
- 1985
- Baths:
- MLS#:
- WIREX_WWRA6439601
ADDITIONAL INFORMATION
Value Add Multi-Tenant NNN Investment Long Term Tenants Current NOI $111,005.72 Stabilized NOI $152,265.40 Current CAP Rate 6.2 Stabilized CAP Rate 8.5 Current Occupancy 79.34% Professional Property Management In Place Excellent Condition Vacancy Easily Divided
- Type:
- Land
- Sq.Ft.:
- n/a
- Status:
- Active
- Beds:
- n/a
- Lot size:
- 1 Acres
- Baths:
- MLS#:
- 6345706
- Subdivision:
- Valley View Add
ADDITIONAL INFORMATION
0.96 Acers, ZONED B3 - Property is ready for a site plan with the city, and is ready to be DEVELOPED. Perfect location for a restaurant or office condo's, High traffic area.
Andrea D. Conner, License # 40471694,Xome Inc., License 40368414, [email protected], 844-400-XOME (9663), 750 State Highway 121 Bypass, Suite 100, Lewisville, TX 75067

Xome Inc. is not a Multiple Listing Service (MLS), nor does it offer MLS access. This website is a service of Xome Inc., a broker Participant of the Regional Multiple Listing Service of Minnesota, Inc. Open House information is subject to change without notice. The data relating to real estate for sale on this web site comes in part from the Broker ReciprocitySM Program of the Regional Multiple Listing Service of Minnesota, Inc. are marked with the Broker ReciprocitySM logo or the Broker ReciprocitySM thumbnail logo (little black house) and detailed information about them includes the name of the listing brokers. Copyright 2024, Regional Multiple Listing Service of Minnesota, Inc. All rights reserved.
| Information is supplied by seller and other third parties and has not been verified. This IDX information is provided exclusively for consumers personal, non-commercial use and may not be used for any purpose other than to identify perspective properties consumers may be interested in purchasing. Copyright 2024 - Wisconsin Real Estate Exchange. All Rights Reserved Information is deemed reliable but is not guaranteed |
Inver Grove Heights Real Estate
The median home value in Inver Grove Heights, MN is $264,800. This is lower than the county median home value of $289,400. The national median home value is $219,700. The average price of homes sold in Inver Grove Heights, MN is $264,800. Approximately 66.87% of Inver Grove Heights homes are owned, compared to 29.35% rented, while 3.78% are vacant. Inver Grove Heights real estate listings include condos, townhomes, and single family homes for sale. Commercial properties are also available. If you see a property you’re interested in, contact a Inver Grove Heights real estate agent to arrange a tour today!
Inver Grove Heights, Minnesota 55076 has a population of 34,976. Inver Grove Heights 55076 is less family-centric than the surrounding county with 32.64% of the households containing married families with children. The county average for households married with children is 35.46%.
The median household income in Inver Grove Heights, Minnesota 55076 is $73,296. The median household income for the surrounding county is $79,995 compared to the national median of $57,652. The median age of people living in Inver Grove Heights 55076 is 40 years.
Inver Grove Heights Weather
The average high temperature in July is 82.5 degrees, with an average low temperature in January of 6.5 degrees. The average rainfall is approximately 32.1 inches per year, with 45.5 inches of snow per year.
