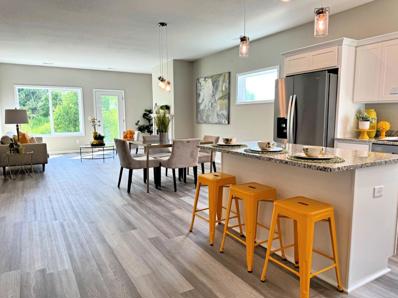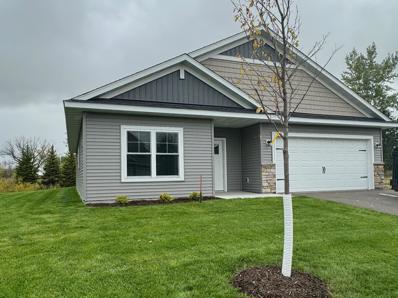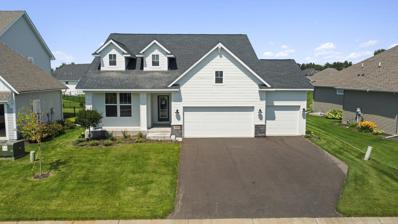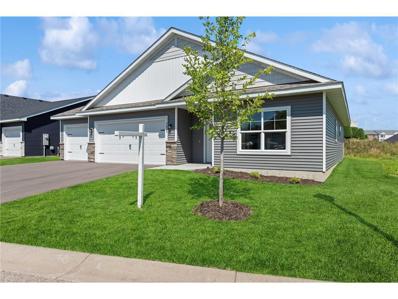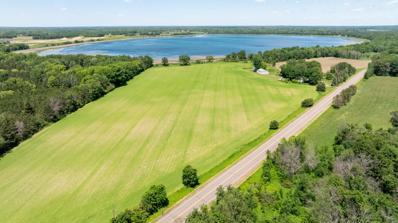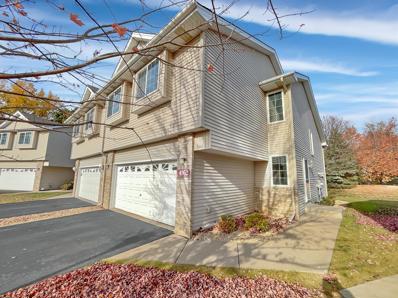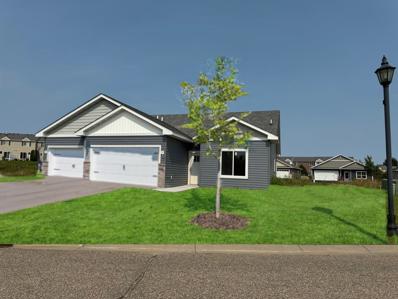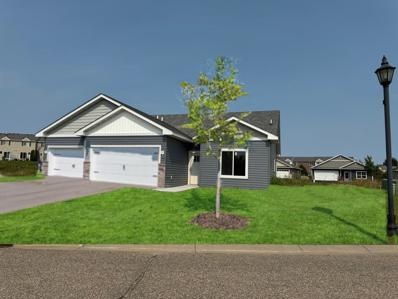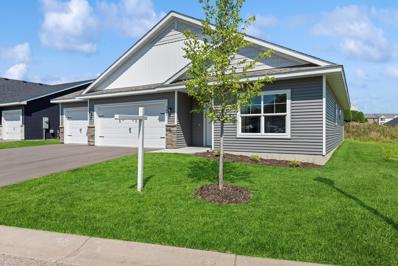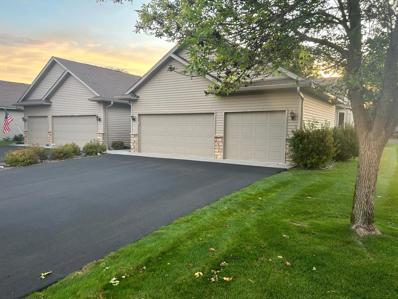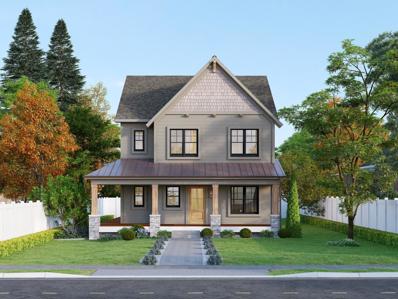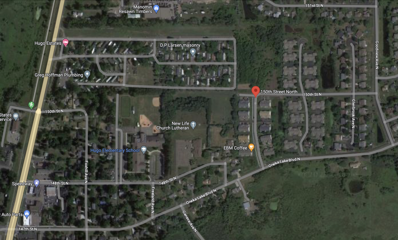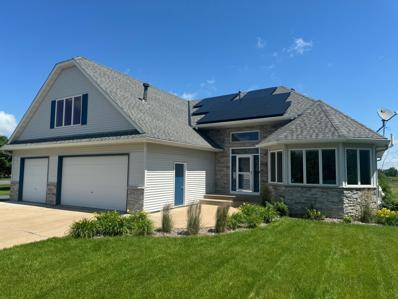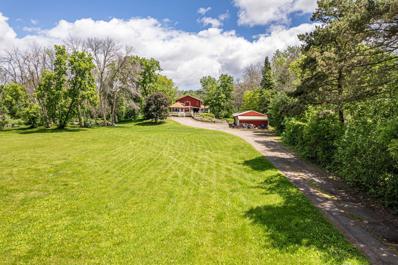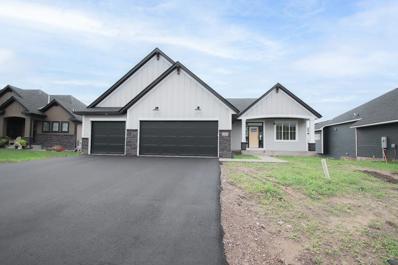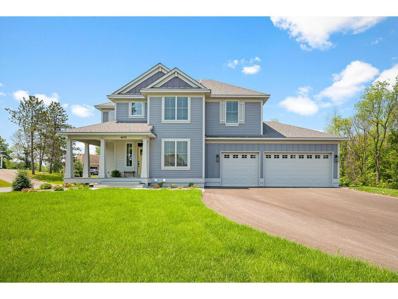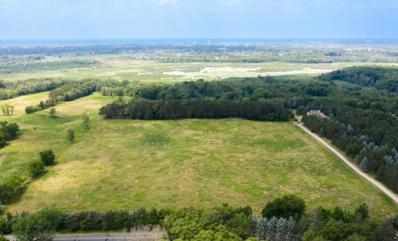Hugo MN Homes for Rent
- Type:
- Single Family-Detached
- Sq.Ft.:
- 1,479
- Status:
- Active
- Beds:
- 2
- Year built:
- 2024
- Baths:
- 2.00
- MLS#:
- 6568461
- Subdivision:
- Waters Edge Sixth Add
ADDITIONAL INFORMATION
Welcome to the Dallas model! One level detached townhome with 1,475 sqft, 2 large bedrooms, 2 bathrooms, and 2-car garage. The moment you walk in the front door you'll love the open design with window views bringing in great natural light. Gourmet kitchen with stainless steel appliances, granite countertops, center island, and built-in pantry. Kitchen, dining, and living space flow perfectly for entertaining and out to serene patio. Well designed features include: granite, luxury wide plank flooring, soft close cabinetry, and upgraded lighting package. Owner's suite stuns with tray ceiling, 9x5 closet, walk-in tiled shower and double vanity. Huge private laundry with sink and cabinets. The Villas at Water’s Edge has 3 homes for quick move-in available in 2-3 beds and 2-3 car garages. Or, choose your homesite to build with your personalized touches, making all your own selections! Worry-free lifestyle with lawn care, snow removal, and sanitation covered. Plus, enjoy private community center with pool, gym, and more. Assoc fee is just $181/mth! HURRY!! CURRENT INCENTIVES: UP TO $5,000 TOWARDS CLOSING COSTS ON QUICK CLOSE PROPERTIES.
- Type:
- Single Family-Detached
- Sq.Ft.:
- 1,479
- Status:
- Active
- Beds:
- 2
- Year built:
- 2024
- Baths:
- 2.00
- MLS#:
- 6568460
- Subdivision:
- Waters Edge Sixth Add
ADDITIONAL INFORMATION
New build quick move-in. One-level living in The Villas at Waters Edge! Enjoy a worry-free lifestyle with covered sanitation, lawncare and snow removal. PLUS community center membership with pool and gym. High demand and hard to find detached townhome set into peaceful community that backs to wetlands. This Dallas model features 1,479 sqft with 2 large beds, 2 baths, and 2 car garage. Gourmet kitchen w/soft close cabs, pantry, granite countertops, and center island. Kitchen, dining, and living space flows perfectly for entertaining and out to serene patio. Luxury wide plank floors, designer lighting, and fireplace. Owner's suite with tray ceiling, walk-in closet, and upgraded bathroom with walk-in tiled shower and double vanity. Large laundry room. Built-ins in entry and mudroom. Additional quick move-in option at 4831 Education (same model and staged). There are also 2 of the Marco plan homes under construction at 4840 Education and 4905 Evergreen as well as a to-be-built Tucson model at 4834 Education. See plat map in photos for availability and homesites for new builds. Interior photos of same plan, but selections may be different. UP TO $5,000 IN INCENTIVES!
$619,900
5574 130th Way N Hugo, MN 55038
- Type:
- Single Family
- Sq.Ft.:
- 3,275
- Status:
- Active
- Beds:
- 3
- Lot size:
- 0.25 Acres
- Year built:
- 2024
- Baths:
- 3.00
- MLS#:
- 6563983
- Subdivision:
- Adelaide Landing
ADDITIONAL INFORMATION
Welcome to this charming rambler home nestled in beautiful Adelaide Landing where tranquility meets modern comfort. As you approach, you're greeted by a neatly landscaped front yard as you make your way to the inviting front porch. Upon entering, you step into a spacious foyer featuring gleaming floors that flow seamlessly throughout this main level living home. Imagine a relaxing evening by the fireplace, perfect for cozy evenings with loved ones. Adjacent to the living room is the heart of the home: the kitchen. This chef's paradise boasts quartz countertops, stainless steel appliances, ample cabinet space, and a large center island ideal for meal preparation and casual dining. The adjoining dining area offers a lovely space for enjoying home-cooked meals with family and friends. This home is perfect for those seeking one level living with plenty of space and a finished basement with additional bedroom, family room, and storage.
- Type:
- Single Family-Detached
- Sq.Ft.:
- 1,802
- Status:
- Active
- Beds:
- 3
- Lot size:
- 0.09 Acres
- Year built:
- 2024
- Baths:
- 2.00
- MLS#:
- 6520517
- Subdivision:
- Waters Edge Sixth Add
ADDITIONAL INFORMATION
This Tuscon model is available to tour. If you like this floor plan, you can build it on the lot next door or on Lot 2 on Evergreen Dr. Two other floor plans also available either to build or with quick move-in. The Dallas model features 1,479 sqft with 2 large beds, 2 baths, and 2 car garage. The Marco model offers 1,534 sqft with 3 beds, 2 baths, and 3-car garage. All models include gourmet kitchen with stainless steel appliances, granite countertops, center island, and built in pantry. Well designed features include: granite, luxury wide plank flooring, soft close cabinetry (choose white or dark sable), and designer lighting package. Owner's retreat with walk-in shower and double vanity. These high demand and hard to find detached one-level townhomes are set into a peaceful community that backs to wetlands. The Villas at Waters Edge offers a worry-free lifestyle with covered sanitation, lawn care and snow removal. PLUS community center membership with pool and gym.
$2,138,000
6822 Oneka Lake Blvd N Hugo, MN 55038
- Type:
- Land
- Sq.Ft.:
- n/a
- Status:
- Active
- Beds:
- n/a
- Lot size:
- 67.4 Acres
- Baths:
- MLS#:
- 6554551
ADDITIONAL INFORMATION
On the edge of Hugo there lies this amazing 67.4 acres with over 700' of lake frontage on Oneka Lake. This property is prime development property or could make an amazing retreat for your dream home! You are only 1/4 mile away from water and sewer. You are only minutes away from all the amenities that Hugo and White Bear lake have to offer!! Only 20 minutes to Downtown St Paul. Over 67 acres with Lakeshore and water and sewer available. The possibilities are endless. This property is worth a look!
$281,000
4952 132nd Way N Hugo, MN 55038
- Type:
- Townhouse
- Sq.Ft.:
- 1,622
- Status:
- Active
- Beds:
- 3
- Lot size:
- 0.04 Acres
- Year built:
- 2001
- Baths:
- 2.00
- MLS#:
- 6555448
- Subdivision:
- Townhomes Of Bald Eagle Lake
ADDITIONAL INFORMATION
Seller may consider buyer concessions if made in an offer. Welcome to your next home sweet home! This property boasts a sophisticated neutral color paint scheme that complements any decor style perfectly. The inviting fireplace adds a touch of coziness and warmth to the space. The fresh interior paint gives the home a clean and refreshed look. With partial flooring replacement, the home offers a blend of classic charm and modern updates. This property is not just a house, it's a lifestyle. Don't miss out on this gem! This home has been virtually staged to illustrate its potential.
- Type:
- Single Family-Detached
- Sq.Ft.:
- 1,534
- Status:
- Active
- Beds:
- 3
- Lot size:
- 0.09 Acres
- Year built:
- 2024
- Baths:
- 2.00
- MLS#:
- 6554233
- Subdivision:
- Waters Edge Sixth Add
ADDITIONAL INFORMATION
Introducing the Marco, the newest floor plan at The Villas at Water’s Edge! If you hurry, there is still time for you to make your interior selections! This Under Construction one level detached townhome offers 1,534 sqft with 3 beds, 2 baths, and 3-car garage. Gourmet kitchen with stainless steel appliances, granite countertops, center island, and built in pantry. Light and bright open living room with vaults. Well designed features include: granite, luxury wide plank flooring, soft close cabinetry (choose white or dark sable), and designer lighting package. Owner's retreat with walk-in shower, and double vanity. Private laundry with sink and cabinets. Worry-free lifestyle with lawn care and snow removal covered. Plus, enjoy private community center with pool, gym, and more. Quick move-in options also available with incentives of up to $5,000: ((2) 2 bedroom/2 car with white cabs (Dallas model at 4827 and 4831 Education). Additionally, there is one other under-construction Marco model at 4840 Education and a to-be-built Tucson model at 4834 Education. Photos of similar plan.
- Type:
- Single Family-Detached
- Sq.Ft.:
- 1,534
- Status:
- Active
- Beds:
- 3
- Lot size:
- 0.08 Acres
- Year built:
- 2024
- Baths:
- 2.00
- MLS#:
- 6554156
- Subdivision:
- Waters Edge Sixth Add
ADDITIONAL INFORMATION
Introducing the Marco, the newest floor plan at The Villas at Water’s Edge! If you hurry, there is still time for you to make your interior selections! This Under Construction one level detached townhome offers 1,534 sqft with 3 beds, 2 baths, and 3-car garage. Gourmet kitchen with stainless steel appliances, granite countertops, center island, and built in pantry. Light and bright open living room with vaults. Well designed features include: granite, luxury wide plank flooring, soft close cabinetry (choose white or dark sable), and designer lighting package. Owner's retreat with walk-in shower, and double vanity. Private laundry with sink and cabinets. Worry-free lifestyle with lawn care and snow removal covered. Plus, enjoy private community center with pool, gym, and more. Quick move-in options also available with incentives of up to $5,000: ((2) 2 bedroom/2 car with white cabs (Dallas model at 4827 and 4831 Education). Additionally, there is one other under-construction Marco model at 4905 Evergreen and a to-be-built Tucson model at 4834 Education. Photos of similar plan.
- Type:
- Single Family-Detached
- Sq.Ft.:
- 1,802
- Status:
- Active
- Beds:
- 3
- Lot size:
- 0.09 Acres
- Year built:
- 2024
- Baths:
- 2.00
- MLS#:
- 6554030
- Subdivision:
- Waters Edge Sixth Add
ADDITIONAL INFORMATION
Welcome to the Tucson model at The Villas at Water’s Edge! This To-Be-Built one level detached townhome awaits your personal selections. Offering 1,802 sqft with 3 beds, 2 baths, and 3-car garage. Gourmet kitchen with stainless steel appliances, granite countertops, center island, and built in pantry. Living room features a fireplace and glass door to patio. Well designed features include: granite, luxury wide plank flooring, soft close cabinetry (choose dark sable or white enamel), and designer lighting package. Owner's suite with stunning tray ceiling, 9x5 closet, walk-in tiled shower, and double vanity. Private laundry with sink and cabinets. Worry-free lifestyle with lawn care and snow removal covered. Plus, enjoy private community center with pool, gym, and more. Also available for quick move-in w/up to $5,000 in incentives: (2) 2 bed/2 car Dallas models (4827 and 4831 Education). There are also 2 of the Marco plan homes under construction at 4840 Education and 4905 Evergreen. See plat map in photos for availability and homesites for new builds.
- Type:
- Townhouse
- Sq.Ft.:
- 2,700
- Status:
- Active
- Beds:
- 3
- Lot size:
- 0.1 Acres
- Year built:
- 2001
- Baths:
- 3.00
- MLS#:
- 6553354
- Subdivision:
- Beaver Ponds 4th Add
ADDITIONAL INFORMATION
Don't miss this main floor living townhome. The kitchen has an island with lots of storage. The main floor has vaulted ceilings in both the living room and dining room that connects to a sunroom. The Master Bedroom has a private bathroom with a separate tub and walk in shower. Bedrooms have spacious walk-in closets. The family Room features a gas fireplace, wet bar with fridge. There is an additional bedroom in the lower level, a 3/4 bath, and a large office or den. This home has been well maintained and ready for a quick close! New driveway and apron installed September 2024.
$699,878
4520 Cosette Lane N Hugo, MN 55038
- Type:
- Single Family
- Sq.Ft.:
- 3,192
- Status:
- Active
- Beds:
- 5
- Lot size:
- 0.25 Acres
- Year built:
- 2024
- Baths:
- 4.00
- MLS#:
- 6544402
- Subdivision:
- Victor Gardens East
ADDITIONAL INFORMATION
Build your custom dream home in Victor Gardens. This two-story floor plan boasts a main floor living concept, a modern aesthetic, and expansive windows that grace the entire residence. This beautiful model features laminate flooring on the main level, a two-car insulated garage, upgraded cabinets, quartz countertops, a stainless-steel appliance package, and a complete sod and landscape package. The laundry room is seamlessly connected to the owner's bedroom walk-in closet, while the private bathroom offers dual sinks and a stunning walk-in shower. Home can be built to the buyer's specification! The showcased home represents a previously constructed model with some optional features. Your dream home is ready to become a reality! *Images shown may include optional features.
$890,000
6074 150th Street N Hugo, MN 55038
- Type:
- Land
- Sq.Ft.:
- n/a
- Status:
- Active
- Beds:
- n/a
- Lot size:
- 6.7 Acres
- Baths:
- MLS#:
- 6548759
ADDITIONAL INFORMATION
Preliminary Plat Approval for 40 large, main-floor-bedroom townhomes. The city staff has indicated that a plat for 50 smaller, all-beds-up townhomes meets all the requirements and therefore should find final plat approval cut and dry. See drawings for both those layouts. The 40 larger units works out to asking $22,250 per; the 50 smaller "villa" style unit layout works out to asking $17,800 per.
$645,000
5859 128th Bay N Hugo, MN 55038
- Type:
- Single Family
- Sq.Ft.:
- 3,080
- Status:
- Active
- Beds:
- 6
- Lot size:
- 0.49 Acres
- Year built:
- 2006
- Baths:
- 4.00
- MLS#:
- 6546238
- Subdivision:
- Wilderness View
ADDITIONAL INFORMATION
Step inside this spacious 5-level home located in a double cul-de-sac in front & wetlands in back! At the entrance you’ll see the 2-story foyer w/hardwood floors leading directly to the living RM with bay windows next to the kitchen w/double ovens, 6-burner gas stove, Cambria countertops, & plenty of cabinetry. From there, walk downstairs to see the newly finished large-size family RM with fireplace, 5th BR, and 4th BA. Walk down again to see the even larger 6th BR; perfect for entertaining & relaxing in (theater RM, workout area, flex space, etc.), across the hall from the large utility/storage area. Upstairs enjoy the convenience of having the laundry RM on the same level with three BRS. The private owner’s suite on top includes a walk-in closet; full BA w/2 sinks, jetted tub, & heated floor. Other features include central vac, Andersen Windows, Google Home devices, oversized insulated garage with hot/cold water, concrete driveway, sprinkler system, iron fence, deck & solar!
$674,900
12895 Ethan Avenue N Hugo, MN 55110
- Type:
- Single Family
- Sq.Ft.:
- 2,118
- Status:
- Active
- Beds:
- 3
- Lot size:
- 7.18 Acres
- Year built:
- 1964
- Baths:
- 2.00
- MLS#:
- 6539035
ADDITIONAL INFORMATION
Unique and rare opportunity with over 7 acres on the NE corner of Bald Eagle Lake. Could possibly be a small development or a great place for a private estate as parcels of this privacy and size are rare in this area. Land is mix of high, low, wetland, woods, and is split by road with approx. 103' on Bald Eagle Lake. Seller does not have a dock and would be up to buyer to determine feasibility. Home is one-owner and spacious with large 70x22 detached garage pole building. Home would need quite a bit of work to update - value is in the land and location.
- Type:
- Single Family
- Sq.Ft.:
- 2,418
- Status:
- Active
- Beds:
- 3
- Lot size:
- 0.33 Acres
- Year built:
- 1960
- Baths:
- 2.00
- MLS#:
- 6536076
- Subdivision:
- Shadyside 04
ADDITIONAL INFORMATION
Opportunity is knocking to get your spot on demanding full recreational Bald Eagle lake! There are so many possibilities with this walkout rambler. Good sized footprint with the existing structure make it great for the whole family and options to finish and re-work the unique lower level space. Large 30x30 garage, bring your ideas this is a great find.
$385,000
6195 146th Street N Hugo, MN 55038
- Type:
- Single Family
- Sq.Ft.:
- 1,780
- Status:
- Active
- Beds:
- 3
- Lot size:
- 0.24 Acres
- Year built:
- 1993
- Baths:
- 2.00
- MLS#:
- 6530748
- Subdivision:
- Rice Lake Meadows
ADDITIONAL INFORMATION
Rare opportunity to own this wonderful home in Hugo. Very spacious. Recently updated with new flooring, fresh paint, heated garage, and roof in 2019. This home is in a very high demand area. Along border of the White Bear Lake school district. This wonderful 3 bed 2 bath split entry has plenty of room for entertainment and a carport alongside the garage. The walkout level includes a family room, a recreational room, and a beautiful private backyard. Flexible closing date.
- Type:
- Single Family
- Sq.Ft.:
- 1,930
- Status:
- Active
- Beds:
- 2
- Year built:
- 2023
- Baths:
- 2.00
- MLS#:
- 6519938
- Subdivision:
- Oneka Shores
ADDITIONAL INFORMATION
Oneka Shores is our brand new community tucked right along side Oneka Lake with quick access to Hwy 61 and 35E! The community offers many different collections of homes ranging from Slab-on-grade Villas, Ramblers, Modified Split Levels, Twin Homes and also traditional 2-story homes. Our Villa's and twin homes are association maintained. We offer many unique floorplans that range in SQFT and price to work with any budget. You can build from scratch in this community; you get to choose the floorplan and lot that work best for your lifestyle. You also get to choose your own options and colors for your new home! We also offer quick-move-in homes if you are looking to close sooner. Please reach out if you'd like to discuss any/all options available to you in Oneka Shores!
- Type:
- Single Family
- Sq.Ft.:
- 3,149
- Status:
- Active
- Beds:
- 4
- Lot size:
- 0.28 Acres
- Year built:
- 2023
- Baths:
- 3.00
- MLS#:
- 6474630
- Subdivision:
- Oneka Place 4th Add
ADDITIONAL INFORMATION
Open enrollment to White Bear Lake schools. Sod and irrigation are not included. Other lots and plans to choose from. Let us help you design your client's dream home! Call for current build time and lot availability.
$995,000
4632 Fable Road N Hugo, MN 55038
- Type:
- Single Family
- Sq.Ft.:
- 3,243
- Status:
- Active
- Beds:
- 5
- Lot size:
- 0.3 Acres
- Year built:
- 2022
- Baths:
- 5.00
- MLS#:
- 6344065
- Subdivision:
- Fable Hill Sixth Add
ADDITIONAL INFORMATION
Pratt Homes is thrilled to announce the new "Northstar" Single Family model home. You will be drawn in by the charming wrap around front porch. A roomy foyer opens to the Great room with a gas fireplace, GR leads into a designer kitchen with custom cabinetry, quartz countertops, stunning backsplash, plus a walk-in pantry. A screen porch and grill deck conveniently located off of the dining area. An abundance of windows brings natural light streaming throughout the main floor. An office is located off of the main entry. The owner’s suite is located on the upper level, pvt. bathroom with a walk-in shower, flows through to the closet of your dreams. Upper level holds three additional bedrooms, along with a convenient laundry room. The opt. lower-level finish is completed on this model. A Family room with a cultured stone fireplace, walkup bar, a great space for entertaining. The lower level also includes a fifth bedroom, ¾ bath and spacious utility room w/plenty of space for storage.
$1,499,900
14420 Homestead Avenue N Hugo, MN 55038
- Type:
- Land
- Sq.Ft.:
- n/a
- Status:
- Active
- Beds:
- n/a
- Lot size:
- 47.61 Acres
- Baths:
- MLS#:
- 6312834
ADDITIONAL INFORMATION
Prime land in Hugo. 47.6 acres - First time available since 1957. High ground, Pasture, Farmland, Pond & Shoreline. Nature and sunsets. Fenced boundaries North & East. 22 survey markers on South border. Drone photos next week. Bring your ideas for future use. Seller open to CD terms.
Andrea D. Conner, License # 40471694,Xome Inc., License 40368414, [email protected], 844-400-XOME (9663), 750 State Highway 121 Bypass, Suite 100, Lewisville, TX 75067

Xome Inc. is not a Multiple Listing Service (MLS), nor does it offer MLS access. This website is a service of Xome Inc., a broker Participant of the Regional Multiple Listing Service of Minnesota, Inc. Open House information is subject to change without notice. The data relating to real estate for sale on this web site comes in part from the Broker ReciprocitySM Program of the Regional Multiple Listing Service of Minnesota, Inc. are marked with the Broker ReciprocitySM logo or the Broker ReciprocitySM thumbnail logo (little black house) and detailed information about them includes the name of the listing brokers. Copyright 2024, Regional Multiple Listing Service of Minnesota, Inc. All rights reserved.
Hugo Real Estate
The median home value in Hugo, MN is $415,450. This is higher than the county median home value of $399,400. The national median home value is $338,100. The average price of homes sold in Hugo, MN is $415,450. Approximately 85.35% of Hugo homes are owned, compared to 11.44% rented, while 3.21% are vacant. Hugo real estate listings include condos, townhomes, and single family homes for sale. Commercial properties are also available. If you see a property you’re interested in, contact a Hugo real estate agent to arrange a tour today!
Hugo, Minnesota has a population of 15,541. Hugo is more family-centric than the surrounding county with 39.68% of the households containing married families with children. The county average for households married with children is 36.3%.
The median household income in Hugo, Minnesota is $99,587. The median household income for the surrounding county is $102,258 compared to the national median of $69,021. The median age of people living in Hugo is 36.8 years.
Hugo Weather
The average high temperature in July is 83 degrees, with an average low temperature in January of 4.3 degrees. The average rainfall is approximately 32.5 inches per year, with 53.7 inches of snow per year.
