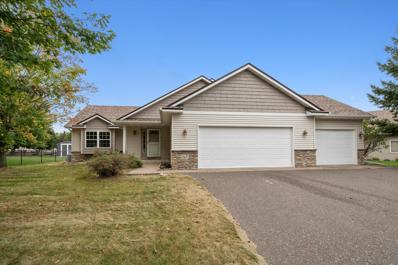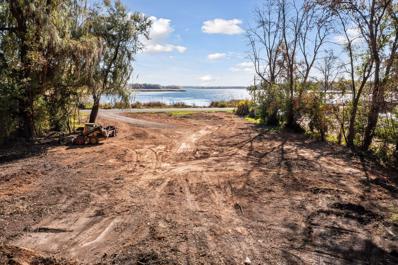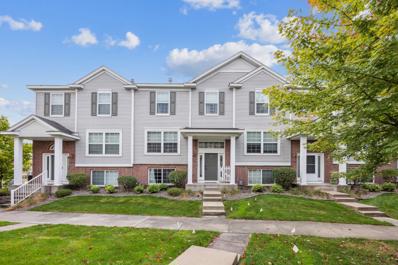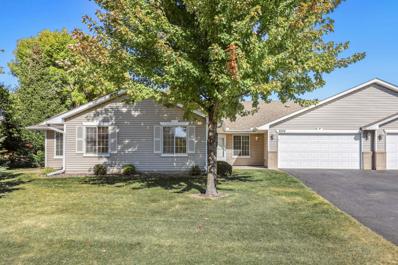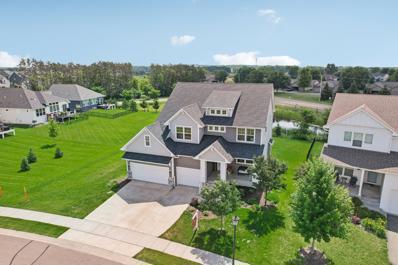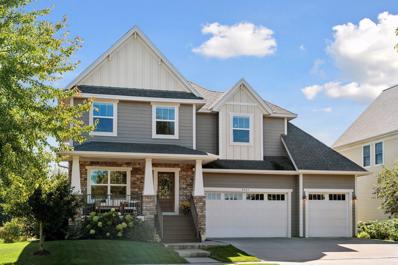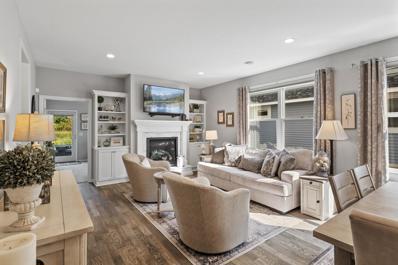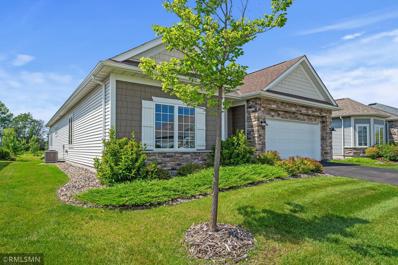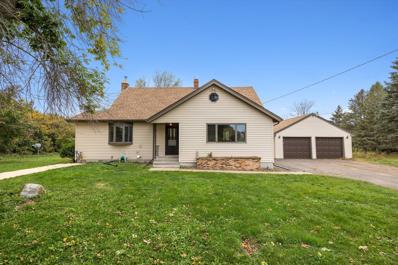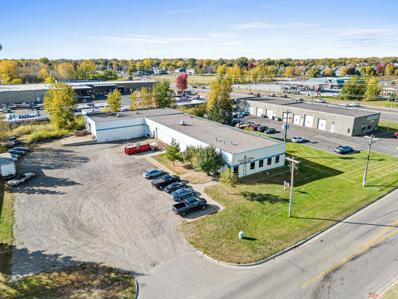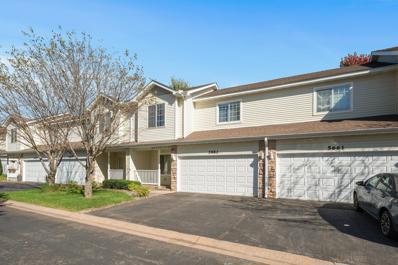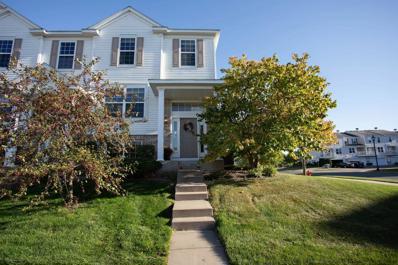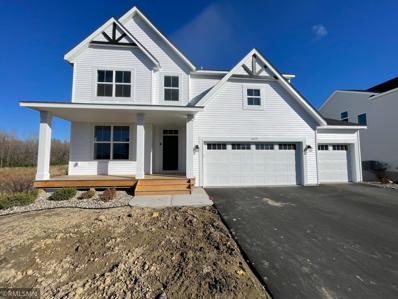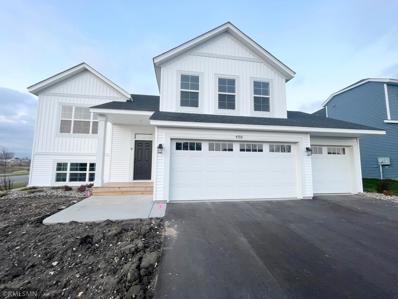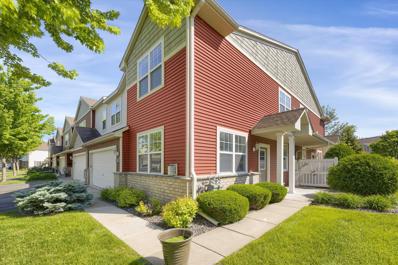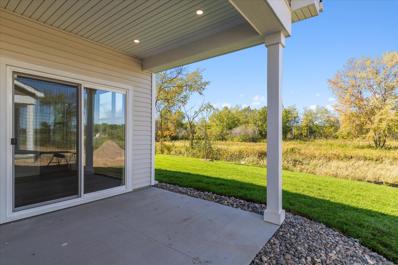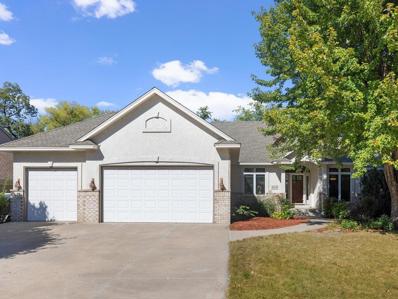Hugo MN Homes for Rent
$425,000
5439 129th Street N Hugo, MN 55038
- Type:
- Single Family
- Sq.Ft.:
- 2,187
- Status:
- Active
- Beds:
- 4
- Lot size:
- 0.25 Acres
- Year built:
- 1999
- Baths:
- 3.00
- MLS#:
- 6612716
- Subdivision:
- Beaver Ponds 1st Add
ADDITIONAL INFORMATION
This 4-bedroom, 3-bathroom home is a true gem. With three attached garages, you'll have plenty of space for vehicles and storage. The inviting patio is perfect for outdoor gatherings, while the spacious walk-in closet offers an abundance of storage for your wardrobe. Located in a friendly neighborhood, this home is ideal for families and anyone looking for comfort and convenience. Don’t miss out on this wonderful opportunity!
$625,000
4486 129th Street N Hugo, MN 55038
- Type:
- Land
- Sq.Ft.:
- n/a
- Status:
- Active
- Beds:
- n/a
- Lot size:
- 0.68 Acres
- Baths:
- MLS#:
- 6618948
ADDITIONAL INFORMATION
This is an amazing opportunity to build your dream home on this picturesque south-facing lot on Bald Eagle Lake! A large .676 of an acre with approximately 124 feet of shoreline. City sewer and water available. It's a beautiful 1,047-acre lake, you'll feel like you're up north, but only minutes to downtown White Bear Lake and all the conveniences. Make it your own and start creating unforgettable BALD EAGLE LAKE memories!
- Type:
- Townhouse
- Sq.Ft.:
- 1,856
- Status:
- Active
- Beds:
- 2
- Lot size:
- 0.03 Acres
- Year built:
- 2006
- Baths:
- 2.00
- MLS#:
- 6618961
- Subdivision:
- Waters Edge South
ADDITIONAL INFORMATION
Welcome to this fantastic townhome in Water's Edge! Open and airy floor plan with lots of natural light. The main floor flows seamlessly to the informal dining room and kitchen. The space is great for entertaining, and the deck adds more space in the warmer months ahead. The upper level offers a loft area, a HUGE master bedroom with a walk-in closet, and a walk-through to the full bath. The basement is a great family room or playroom and could be a future 3rd bedroom. Water's Edge has great amenities including a playground, pool, sports court, walking paths, and community room.
- Type:
- Single Family
- Sq.Ft.:
- 2,579
- Status:
- Active
- Beds:
- 5
- Lot size:
- 0.2 Acres
- Year built:
- 2024
- Baths:
- 3.00
- MLS#:
- 6618959
- Subdivision:
- Oneka Priarie
ADDITIONAL INFORMATION
Ready for move-in! Welcome HOME to your NEW CONSTRUCTION home in Hugo! This highly requested Primrose floor plan offers you five bedrooms and three baths with a FINSIHED walk out basement, towering vaulted ceilings, kitchen pantry, functional center island, stainless steel appliances, stone counter tops in kitchen and bathroom vanities, gas fireplace with beautiful stone accent, spacious and light-filled owner's suite with huge walk-in closet, private owner’s bath with amazing soaking tub and tiled shower, expanded luxury vinyl plank flooring, sod, irrigation, landscaping, and much more! Come and make this one yours! Ask about our $5,000 for interest rate buydown with our preferred lender.
$314,900
6104 150th Street N Hugo, MN 55038
- Type:
- Townhouse
- Sq.Ft.:
- 1,448
- Status:
- Active
- Beds:
- 2
- Lot size:
- 0.07 Acres
- Year built:
- 2001
- Baths:
- 2.00
- MLS#:
- 6618464
- Subdivision:
- Oneka Lakeview
ADDITIONAL INFORMATION
Enjoy effortless living along with sunshine morning, afternoon, and evening in this exceptional single-level townhome tucked quietly in Oneka Lake View North. The home includes a thoughtfully designed kitchen with a new range in February 2024, a new refrigerator 2020 and Silestone countertops in 2013. The spacious living/dining areas are anchored by a soaring vaulted ceiling. The gas fireplace enhances chilly winter evenings with warmth and ambiance in the sunroom. The south-facing sunroom door opens to a private concrete patio perfect for relaxation or entertaining or bird-watching. Primary suite w/private bath & separate tub/shower and wonderful walk-in closet. The generous-sized, 2-car garage offers plenty of storage and includes a separate workshop. Large and extra-long (50 feet +) driveway easily allows 4 cars and convenient street parking for additional guests as needed. A true single level w/no interior or exterior stairs creates a step-less, long-term living environment. Additional updates include: Central air 2009, Water softener 2015. Washer and dryer 2021. Leaf filter gutters 2020. Easy to fall in love, easy and quick closing possible, easy to show, easy to make your next home.
$645,000
5621 130th Way N Hugo, MN 55038
- Type:
- Single Family
- Sq.Ft.:
- 3,666
- Status:
- Active
- Beds:
- 5
- Lot size:
- 0.36 Acres
- Year built:
- 2018
- Baths:
- 4.00
- MLS#:
- 6618618
- Subdivision:
- Adelaide Landing
ADDITIONAL INFORMATION
Why build when you could save the stress with this 2018 Creative Home called "Camden B"! Featuring 5 bedrooms and 4 bathrooms-this home is spacious yet cozy-thoughtfully laid out as well as traditional and timeless, with classic selections and finishes. Spend mornings on your front porch enjoying coffee, and evenings on the back maintenance free deck enjoying a fire and BBQ. This lot is one of the largest in this price range with ample space on two sides. Invisible fence and sprinkler system, beautiful plantings and top notch curb appeal. Move in ready and priced to sell, this home has so much to offer in the desirable Adelaide Landing neighborhood. Possible open enrollment to Mahtomedi district/ bus pick up less then one block away.
$779,000
4525 Garden Way N Hugo, MN 55038
- Type:
- Single Family
- Sq.Ft.:
- 3,593
- Status:
- Active
- Beds:
- 5
- Lot size:
- 0.19 Acres
- Year built:
- 2016
- Baths:
- 4.00
- MLS#:
- 6615889
- Subdivision:
- Victor Gardens East
ADDITIONAL INFORMATION
Welcome to 4525 Garden Way - a lovely, and professionally updated home on one of the best lots in Victor Gardens! This like-new 5 BD, 4 BA home has MANY updates and added features throughout, including: Kitchen - quartz counters w/ updated island and backsplash, office - wainscoting and coffered ceilings, updated light fixtures throughout, stylish shiplap and built-ins in mudroom, custom-designed and styled basement with fabulous wet bar, custom front door and maintenance free porch decking...and so much more! The neighborhood includes tennis and pickle ball courts, pool with rec center, many walking trails, and playgrounds.
- Type:
- Single Family-Detached
- Sq.Ft.:
- 2,612
- Status:
- Active
- Beds:
- 4
- Lot size:
- 0.1 Acres
- Year built:
- 2020
- Baths:
- 3.00
- MLS#:
- 6616018
- Subdivision:
- Victor Gardens North Village 7th
ADDITIONAL INFORMATION
A stunning one-level living home in a gorgeous neighborhood! This home has 4 bedrooms, 3 bathroom, and a 2 car garage...and features all the bells and whistles! From the front door, and down the small hall you open up to the kitchen. Some of the details include: double tiered cutlery drawer, easy one-touch on/off kitchen faucet, pull out shelves in the pantry, soft close cabinets, built in-stadium seating spice rack, kitchen window, stainless steel appliances...so many details were added in this kitchen! From here, we open up to the living, dining, and sunroom spaces. Stunning built-ins around the fireplace, and this gorgeous sunroom makes this the perfect spot to read or simply enjoy! Back towards the living room, we have our primary bedroom with beautiful bathroom en-suite and closet! Inside the closet, we have a small "secret room" for additional storage. Fully tiled walk-in shower, separate toilet room, and double sink vanity are also here. As we head back a little further we have our second bedroom with 3/4 guest bathroom. In the upper level, we have a loft, 2 upper bedrooms and a full bathroom. The layout is very spacious and so well thought out! Come and see to believe!
$475,000
5377 130th Way N Hugo, MN 55038
- Type:
- Single Family
- Sq.Ft.:
- 1,890
- Status:
- Active
- Beds:
- 3
- Lot size:
- 0.16 Acres
- Year built:
- 2020
- Baths:
- 2.00
- MLS#:
- 6615694
- Subdivision:
- Adelaide Landing 2nd Add
ADDITIONAL INFORMATION
Welcome to this charming single-level home in Adelaide Landing Villas nestled in Hugo, MN! This 3-bedroom, 2-bathroom gem offers easy living with an HOA handling lawn and snow maintenance. Enjoy the spacious living room with a cozy fireplace, a sunroom filled with natural light, and an open kitchen featuring a center island. The private primary suite boasts a walk-in closet and a 3/4 bathroom for your comfort. Additional highlights include a 2-stall garage and a bonus unfinished room above the garage, perfect for extra storage or potential living space. Conveniently located close to restaurants, shopping, and commuting routes, this home is a perfect blend of comfort and convenience.Great community of neighbors. Lots of activities if you wish to participate. There are luncheon/dinner groups, morning coffee and happy hour get-togethers during the summer months. Also, there are gatherings during the holidays and larger group opportunities. Adelaide Landing has a great network of walking/running paths for walking with biking connections to White Bear Lake, Hugo and beyond! Lots of wildlife to enjoy with wooded areas and ponds while walking or just enjoying the outdoors. Easy and accessible shopping access to both Hugo and White Bear Lake for all of your shopping needs.
$469,900
12510 Manning Trail N Hugo, MN 55038
- Type:
- Single Family
- Sq.Ft.:
- 1,829
- Status:
- Active
- Beds:
- 3
- Lot size:
- 1.72 Acres
- Year built:
- 1967
- Baths:
- 2.00
- MLS#:
- 6606950
ADDITIONAL INFORMATION
Excellent opportunity to buy a home with over 1.5 acres! This 3 bedroom 2 bath home offers much to be desired! Updated kitchen with all new stainless steel appliances. Fully remodeled full bath on main level with new light fixtures and subway tile surround. New A/C, furnace, and water heater! The large porch has been converted to a 4 season porch for yearly use. Septic is only a few years old. Huge garage for all your storage needs!
- Type:
- Single Family
- Sq.Ft.:
- 1,899
- Status:
- Active
- Beds:
- 3
- Year built:
- 2024
- Baths:
- 2.00
- MLS#:
- 6614345
- Subdivision:
- Rice Lake Reserve 3rd Add
ADDITIONAL INFORMATION
The Rice Lake Reserve Community is almost complete, and this is one of the last opportunities! Come and see what single-level living is all about! Step inside this home and be instantly greeted with a large open foyer with double doors leading to the den. Complete with three bedrooms and two bathrooms, this 1,743 square foot home offers plenty of space to personalize this home to suit your needs. With a kitchen that offers a large, center angled island and built-in buffet cabinets, you’ll love this open-concept layout. Enjoy coffee in your sun-lit morning room nearby. Step inside the private owner’s suite and you’ll be impressed with the decorative soffits, large walk-in closet, and modern spa-like owner’s bath. At the other end of the home, find two spacious secondary bedrooms separated by a full hallway bathroom.
$1,425,000
7075 21st Avenue Hugo, MN 55038
- Type:
- Industrial
- Sq.Ft.:
- 12,500
- Status:
- Active
- Beds:
- n/a
- Lot size:
- 1.43 Acres
- Year built:
- 1992
- Baths:
- MLS#:
- 6609766
ADDITIONAL INFORMATION
Great location with easy freeway access. Property has 2 - 3 Phase electric services, Central AC, loading dock and a wide open floor plan for you to utilize or build to suit your needs. Radiant heat with 2- 25,000 BTU units, 1 - 150,000 BTU unit and 2 - 100,000 BTU units. High ceilings with three garage door entrances at 12x12, 12x10 & 10x8. Plenty of parking space as well. This is a rare mid-sized building with an open floor plan that is hard to find. Zoned B-1 Commercial, contact the City of Centerville for questions on potential usage.
- Type:
- Townhouse
- Sq.Ft.:
- 1,950
- Status:
- Active
- Beds:
- 3
- Year built:
- 2005
- Baths:
- 3.00
- MLS#:
- 6610149
- Subdivision:
- Waters Edge South
ADDITIONAL INFORMATION
This is a lovely TH in popular Water's Edge development. Upgrades include newer flooring throughout, new stainless steel kitchen appliances and new granite kitchen countertops and backsplash, and a new washer and dryer in the laundry room. The covered deck on the main level off of kitchen is new too.There are 3 bedrooms on the upper level including a huge primary suite with a large walk-in closet and full owner's bath. 2 more bedrooms on the upper level with adorable shiplap feature walls in all the bedrooms as well as in the lower level family room which also has a new fireplace. The location is wonderful with gorgeous views of the sunrises and sunsets. Great club house with outdoor pool, exercise area, community/rec room, outdoor basketball court and walking paths and pond.
- Type:
- Single Family
- Sq.Ft.:
- 1,764
- Status:
- Active
- Beds:
- 4
- Lot size:
- 0.34 Acres
- Year built:
- 1999
- Baths:
- 2.00
- MLS#:
- 6614642
- Subdivision:
- Creekview Preserve
ADDITIONAL INFORMATION
Welcome Home! Many beautiful updates to this move in ready home. Newer paint throughout home. Newer appliances 2022. New Water Softener installed 2023. Lower bathroom fully renovated 2023. Updated upper bath 2024. Kitchen cabinets refreshed with new paint and hardware. Fenced in backyard.
$289,999
5663 138th Street N Hugo, MN 55038
- Type:
- Townhouse
- Sq.Ft.:
- 1,730
- Status:
- Active
- Beds:
- 3
- Lot size:
- 0.04 Acres
- Year built:
- 2002
- Baths:
- 2.00
- MLS#:
- 6610240
- Subdivision:
- Pineview Meadows 02
ADDITIONAL INFORMATION
Welcome to this beautifully updated 3-bedroom townhome in the heart of Hugo, offering a perfect space to call home. The unique layout is ideal for those who value their own space as well as a large main level for gathering. Enjoy your morning coffee on the deck as you take in the wooded view or lounge in the living room near the decorative fireplace on cold nights. This home was previously a rental so many new improvements have been made as the home was prepared for sale. Recent upgrades throughout the home include brand new carpeting throughout, fresh neutral paint, and sleek stainless steel appliances in the kitchen, ensuring a move-in ready experience. The lower level family room could be used as a home office or game room depending on your lifestyle. There is an abundance of storage space in this home including a concrete floor crawl space area in the lower level and a huge walk-in closet in the foyer. Another bonus is the 3 guest parking spaces kitty corner from this unit and an easy walk across the street. Located in the desirable White Bear School District, with convenient bus stops nearby, this townhome combines comfort, privacy, and an ideal location. HOA allows 2 pets and rentals are approved as well! Take a look and fall in love!
- Type:
- Single Family
- Sq.Ft.:
- 2,453
- Status:
- Active
- Beds:
- 4
- Lot size:
- 0.22 Acres
- Year built:
- 2024
- Baths:
- 4.00
- MLS#:
- 6613687
- Subdivision:
- Oneka Shores
ADDITIONAL INFORMATION
Welcome to 15524 Goodview Ave N! This new Modified two story home with a finished, Walk-Out basement offers a perfect blend of comfort and style. As you walk into the foyer, you'll notice a convenient half bath on your right. Continue into the heart of this home: the well-appointed kitchen, complete with a sleek island, quartz countertops, a large pantry, and stainless steel appliances. The dining area and family room with an electric fireplace are seamlessly connected to the kitchen in this open-concept floorplan. Your bright and spacious owner's suite features an en-suite bathroom with a dual-sink vanity for added convenience. The other 2 bedrooms are generously sized and share a full bathroom. Downstairs, the massive rec room is the perfect secondary hangout spot. Another bedroom—which could be transformed into a home office—and bathroom are also in the finished basement. Rounding out this home is the laundry and mud rooms, the latter of which is attached to the 3-car garage. With a total of 2,453 square feet of living space, this property offers plenty of room for relaxation and gathering with loved ones. The home sits on an amazing homesite which backs up to a large pond!
- Type:
- Townhouse
- Sq.Ft.:
- 1,959
- Status:
- Active
- Beds:
- 3
- Lot size:
- 0.05 Acres
- Year built:
- 2006
- Baths:
- 3.00
- MLS#:
- 6612092
- Subdivision:
- Waters Edge South
ADDITIONAL INFORMATION
Great end unit in popular Water's Edge development. Upgrades include new LVP flooring on main level, new stainless steel kitchen appliances and new granite countertops in 2021. Covered deck on main level off of kitchen. 3 bedrooms on upper level including huge primary suite with vaulted ceiling and ceiling fan, large walk-in closet and full owner's bath. 2 more bedrooms on upper level with fan in one of them. Lower level has good sized family room. Great club house with outdoor pool, exercise area, community/rec room, outdoor basketball court and walking paths and pond.
- Type:
- Single Family
- Sq.Ft.:
- 1,344
- Status:
- Active
- Beds:
- 3
- Year built:
- 2002
- Baths:
- 2.00
- MLS#:
- 6612085
ADDITIONAL INFORMATION
Don't miss out on the opportunity to own this beautiful 3 bedroom, two bath manufactured home that has 1,344 square foot home in a fantastic community! The spacious master bedroom boasts an ensuite bathroom. The two additional bedrooms are perfect for guests or a home office. The open concept living space is perfect for entertaining guests or relaxing with your family. The modern kitchen features new white appliances, plenty of cabinet space, and a breakfast bar for casual dining. Outside, enjoy summer evenings on the patio. With two parking spots, and convenient access to shopping, dining, and entertainment options, this home has everything you need for comfortable living. This home is located in the White Bear Lake School district, one of the best school districts in the state. Contact us today to schedule a showing and make this charming home in Hugo yours before it's gone!
- Type:
- Single Family
- Sq.Ft.:
- 3,482
- Status:
- Active
- Beds:
- 5
- Lot size:
- 0.3 Acres
- Year built:
- 2024
- Baths:
- 4.00
- MLS#:
- 6612321
- Subdivision:
- Oneka Priarie
ADDITIONAL INFORMATION
MOVE IN READY! Capstone Homes proudly welcomes you to our amazing Mulberry floor plan including a FINISHED WALK OUT BASEMENT on a GREAT homesite!!! This Hugo NEW CONSTRUCTION two story home is built with beauty and functionality in mind. Estimated completion end of October 2024. You will be proud to call this one yours with the benefits of: amazing floor plan boasting 5 beds, 4 baths, beautiful fireplace, owner’s suite private soaking tub and tiled shower, vaulted owner’s suite ceiling, upper level laundry, Jack and Jill bath, beautiful kitchen perfect for entertaining, stone countertops throughout, luxury vinyl plank flooring spanning the main level, 3 stall garage, sod, landscaping, irrigation, and PLENTY MORE! Nestled into the amazing community of Oneka Prairie in Hugo! Let’s make it yours! Ask about our $5,000 incentive for interest rate buy down with our preferred lender.
$474,900
4788 162nd Way N Hugo, MN 55038
- Type:
- Single Family
- Sq.Ft.:
- 2,579
- Status:
- Active
- Beds:
- 5
- Lot size:
- 0.2 Acres
- Year built:
- 2024
- Baths:
- 3.00
- MLS#:
- 6612368
- Subdivision:
- Oneka Priarie
ADDITIONAL INFORMATION
QUICK MOVE-IN! Welcome HOME to your NEW CONSTRUCTION home in Hugo! This highly requested Primrose floor plan offers you five bedrooms and three baths with a FINSIHED walk out basement, towering vaulted ceilings, kitchen pantry, functional center island, stainless steel appliances, stone counter tops in kitchen and bathroom vanities, gas fireplace with beautiful stone accent from floor to ceiling, spacious and light-filled owner's suite with huge walk-in closet, private owner’s bath with amazing soaking tub and tiled shower, expanded luxury vinyl plank flooring, sod, irrigation, landscaping, and much more! Come and make this one yours! Ask about our $5,000 for interest rate buydown with our preferred lender.
- Type:
- Townhouse
- Sq.Ft.:
- 1,558
- Status:
- Active
- Beds:
- 3
- Year built:
- 2006
- Baths:
- 3.00
- MLS#:
- 6611170
- Subdivision:
- Cic 256
ADDITIONAL INFORMATION
Welcome home to this turn-key end unit townhome. Kitchen offers a large walk in pantry, breakfast bar, and a large eating space. Cozy up to the gas fireplace in the living room. You’ll love the layout with 3 bedrooms on one level, with private master bath and a hallway full. Main floor offers a ½ bath which is great for guests. All fresh painted inside with brand new carpet. Fall in love with this location, which is convenient to shopping, restaurants, freeways and more.
- Type:
- Townhouse
- Sq.Ft.:
- 1,383
- Status:
- Active
- Beds:
- 2
- Lot size:
- 0.12 Acres
- Year built:
- 2024
- Baths:
- 2.00
- MLS#:
- 6608784
- Subdivision:
- Oneka Shores
ADDITIONAL INFORMATION
Welcome to 15680 Goodview Trail North in Hugo, MN! This charming single-story, 2-bed / 2-bath new-construction home offers a perfect blend of modern features and comfortable living spaces. With 1,325 square feet, this home offers a cozy yet spacious environment for everyday living. As you step inside, you'll be greeted by the second bedroom and bathroom, as well as the tucked-away laundry room. Continue into the open floorplan that seamlessly connects the main living space. The kitchen is a chef's dream, complete with stainless steel appliances and a spacious island that provides ample counter space for meal preparation and casual dining. The huge family room has an electric fireplace to provide warmth in the colder months, while the adjacent dining room has sliding glass doors leading to your covered patio—perfect for enjoying the outdoors during the summer. Your owner’s bedroom comes complete with an en-suite bathroom featuring a desirable dual-sink vanity and a spacious walk-in closet, offering both convenience and luxury. Last but certainly not least is the spacious 2-car garage, providing hassle-free parking and an additional storage space. We are down to our last few Twin Home opportunities!
- Type:
- Townhouse
- Sq.Ft.:
- 1,769
- Status:
- Active
- Beds:
- 2
- Lot size:
- 0.16 Acres
- Year built:
- 2011
- Baths:
- 3.00
- MLS#:
- 6610473
- Subdivision:
- Cic 273
ADDITIONAL INFORMATION
Charming 2-Bedroom End Unit Townhome Available Now! Step inside and be greeted by an abundance of natural light streaming through large windows, creating a warm and inviting atmosphere. The kitchen is a chef’s delight, featuring granite countertops, a stylish tile backsplash, and stainless steel appliances. Whether you’re preparing a gourmet meal or enjoying a quick bite at the center island breakfast bar, this kitchen is sure to impress. The versatile basement flex room offers endless possibilities, easily transforming into a private office or home gym. The spacious primary bedroom boasts ample room for all your furniture, complemented by an oversized closet for all your storage needs. Convenience is key with the washer and dryer located on the same level as the bedrooms, eliminating the hassle of carrying laundry up and down stairs. During the summer months, unwind on the private deck with a refreshing drink and watch the sunset. Enjoy the perks of a community without the upkeep, thanks to the HOA-maintained in-ground pool. This home is tastefully painted and features new carpet throughout, making it truly move-in ready. Don’t miss out on this fantastic opportunity!
$319,900
14214 Hyde Avenue N Hugo, MN 55038
- Type:
- Single Family
- Sq.Ft.:
- 1,887
- Status:
- Active
- Beds:
- 3
- Lot size:
- 2.15 Acres
- Year built:
- 1975
- Baths:
- 2.00
- MLS#:
- 6610455
- Subdivision:
- Evergreen Hills 02
ADDITIONAL INFORMATION
A delightful 3-bedroom, 2-bathroom residence that perfectly blends comfort and style. Enjoy cozy evenings by the fireplace or step out onto the inviting balcony for your morning coffee. With two attached garages, parking and storage are a breeze! The exterior features beautiful wood detailing, while the interior boasts modern drywall finishes, creating a warm and inviting atmosphere. Plus, the convenience of in-unit basement laundry adds to the ease of daily living. Located in a friendly neighborhood, this home is ready for you to make it your own. Don’t miss out on this wonderful opportunity in Hugo! Seller will consider a contract for deed to an investor. The seller will consider certain improvements with an appropriate offer.
$650,000
4674 Europa Trail N Hugo, MN 55038
- Type:
- Single Family
- Sq.Ft.:
- 3,940
- Status:
- Active
- Beds:
- 4
- Year built:
- 2001
- Baths:
- 3.00
- MLS#:
- 6610251
- Subdivision:
- Woods Of Bald Eagle Lake
ADDITIONAL INFORMATION
Discover your dream home in this spacious walkout rambler, perfectly situated just a block away from the serene Bald Eagle Lake. Boasting 4 generous bedrooms and 3 well-appointed bathrooms, this home offers ample space for relaxation and entertaining. Step inside to find beautiful hardwood floors that flow throughout the main living areas, enhancing the home's warm and inviting atmosphere. The exquisite woodwork and solid hardwood doors add a touch of elegance, showcasing the quality craftsmanship throughout. The expansive lower level features a large wet bar, perfect for hosting gatherings and enjoying evenings with family and friends. With plenty of natural light and direct access to the backyard, this space is ideal for both lively celebrations and cozy nights in. Set on a large lot, the property offers plenty of outdoor space for gardening, play, or simply enjoying the peaceful surroundings. Don’t miss this incredible opportunity to live just steps from the lake and all the recreational activities it has to offer. Schedule your private showing today and step into a life of comfort and style!
Andrea D. Conner, License # 40471694,Xome Inc., License 40368414, [email protected], 844-400-XOME (9663), 750 State Highway 121 Bypass, Suite 100, Lewisville, TX 75067

Xome Inc. is not a Multiple Listing Service (MLS), nor does it offer MLS access. This website is a service of Xome Inc., a broker Participant of the Regional Multiple Listing Service of Minnesota, Inc. Open House information is subject to change without notice. The data relating to real estate for sale on this web site comes in part from the Broker ReciprocitySM Program of the Regional Multiple Listing Service of Minnesota, Inc. are marked with the Broker ReciprocitySM logo or the Broker ReciprocitySM thumbnail logo (little black house) and detailed information about them includes the name of the listing brokers. Copyright 2024, Regional Multiple Listing Service of Minnesota, Inc. All rights reserved.
Hugo Real Estate
The median home value in Hugo, MN is $415,450. This is higher than the county median home value of $399,400. The national median home value is $338,100. The average price of homes sold in Hugo, MN is $415,450. Approximately 85.35% of Hugo homes are owned, compared to 11.44% rented, while 3.21% are vacant. Hugo real estate listings include condos, townhomes, and single family homes for sale. Commercial properties are also available. If you see a property you’re interested in, contact a Hugo real estate agent to arrange a tour today!
Hugo, Minnesota has a population of 15,541. Hugo is more family-centric than the surrounding county with 39.68% of the households containing married families with children. The county average for households married with children is 36.3%.
The median household income in Hugo, Minnesota is $99,587. The median household income for the surrounding county is $102,258 compared to the national median of $69,021. The median age of people living in Hugo is 36.8 years.
Hugo Weather
The average high temperature in July is 83 degrees, with an average low temperature in January of 4.3 degrees. The average rainfall is approximately 32.5 inches per year, with 53.7 inches of snow per year.
