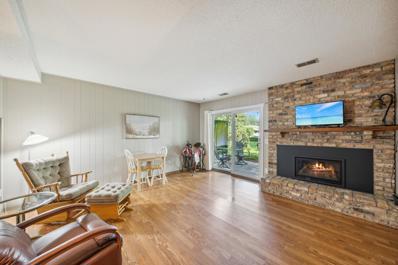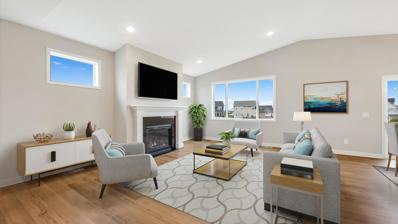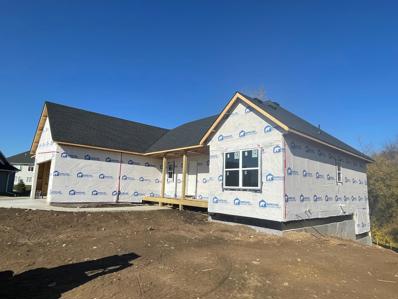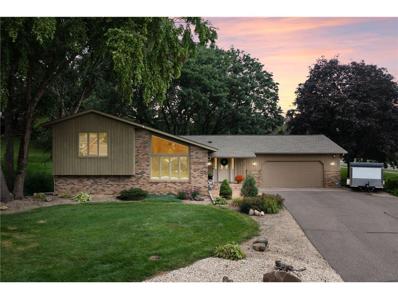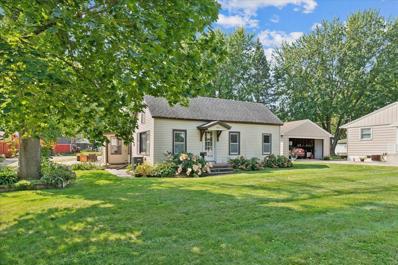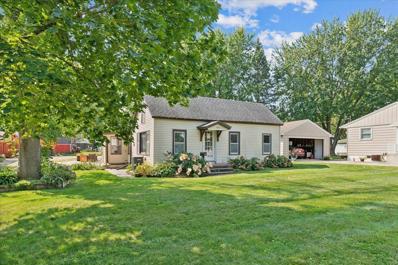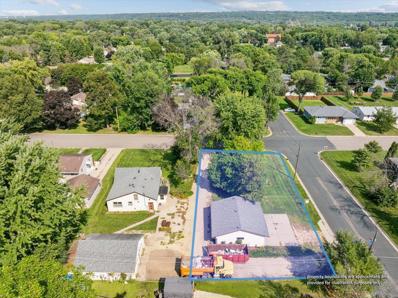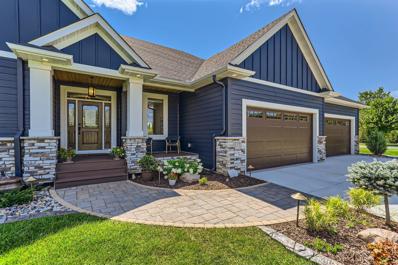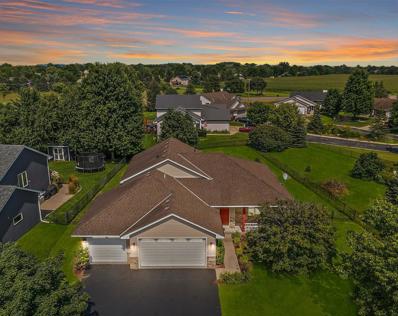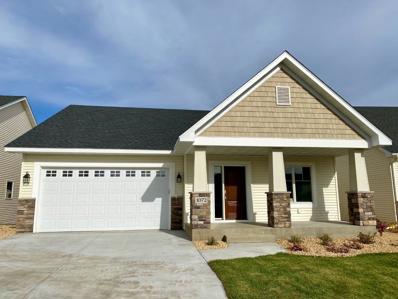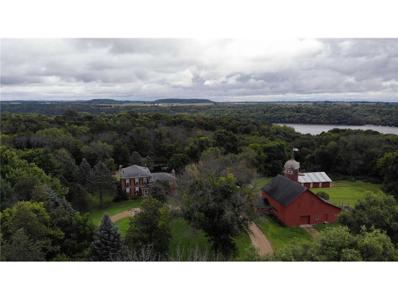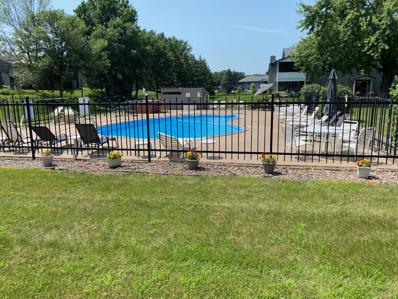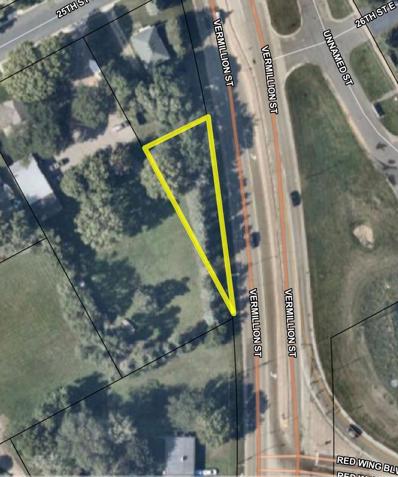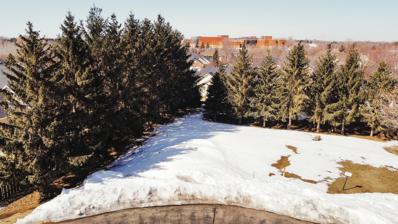Hastings MN Homes for Rent
- Type:
- Townhouse
- Sq.Ft.:
- 1,828
- Status:
- Active
- Beds:
- 3
- Lot size:
- 0.03 Acres
- Year built:
- 1980
- Baths:
- 2.00
- MLS#:
- 6599705
ADDITIONAL INFORMATION
This approximately 1,800 square foot townhome features three bedrooms and two bathrooms. The unit is an end unit, providing additional natural light and privacy. The primary bedroom on the upper level offers a spacious layout with a walk-in closet. This room provides a peaceful retreat with ample room for resting and relaxing. The upper level also includes a private deck, offering a comfortable outdoor space to enjoy the surrounding neighborhood. This deck can be an ideal setting for morning coffee or evening entertaining. On the lower level, there is a patio providing additional outdoor living space. This patio can be a versatile area for a variety of uses, such as casual gatherings or quiet reflection. The lower level also includes a separate living space, which could serve as an in-law suite or home office, providing flexibility and privacy for residents. A gas fireplace on the main level creates a warm and inviting atmosphere, perfect for cool evenings. This feature adds character and ambiance to the living space. Overall, this townhome offers a well-designed layout with multiple living areas and outdoor spaces, creating a comfortable and functional living environment. One year American Home Shield warrantee included.
$269,900
503 Marmik Circle Hastings, MN 55033
- Type:
- Townhouse
- Sq.Ft.:
- 1,568
- Status:
- Active
- Beds:
- 2
- Lot size:
- 0.09 Acres
- Year built:
- 2002
- Baths:
- 2.00
- MLS#:
- 6599033
- Subdivision:
- Century South
ADDITIONAL INFORMATION
Welcome home to this very well taken care of one level living townhome. Nice, open floor plan with a large kitchen, ample cabinet and counter space, center island and stainless steel appliances. Living room and 4 season porch offer a double sided fireplace and vaulted ceiling. Spacious master bedroom with walk in closet and master bath with jetted tub. Enjoy the patio and all the green space!
- Type:
- Single Family
- Sq.Ft.:
- 1,535
- Status:
- Active
- Beds:
- 3
- Year built:
- 2024
- Baths:
- 3.00
- MLS#:
- 6598837
- Subdivision:
- Heritage Ridge 3rd Add
ADDITIONAL INFORMATION
Experience Elegance and Functionality! This stunning 3-bedroom, 3-bathroom residence boasts expansive vaulted ceilings that create a sense of openness and grandeur. Cozy up in the living area with a gas-burning fireplace, perfect for chilly evenings. The primary bedroom serves as a private retreat with a luxurious en-suite bathroom for ultimate comfort. An enormous walk-in pantry is a standout feature, providing ample storage for a clutter-free kitchen—ideal for cooking and entertaining. This home perfectly blends style, comfort, and practicality for modern living!
- Type:
- Single Family
- Sq.Ft.:
- 2,738
- Status:
- Active
- Beds:
- 2
- Year built:
- 2024
- Baths:
- 3.00
- MLS#:
- 6598817
- Subdivision:
- Heritage Ridge 3rd Add
ADDITIONAL INFORMATION
Charming 2-Bed, 2-Bath Home with Versatile Den! Step into a bright, open-concept living space that blends comfort and style. The kitchen features sleek countertops, high-end appliances, and a stylish butler's pantry—perfect for entertaining! Enjoy a serene Owner's suite with a luxurious en-suite, plus a well-appointed second bedroom. The additional den offers flexibility as a home office or guest room. With an expansive garage for storage and hobbies, this home is perfectly situated near amenities, schools, and parks.
- Type:
- Single Family
- Sq.Ft.:
- 1,766
- Status:
- Active
- Beds:
- 4
- Lot size:
- 0.22 Acres
- Year built:
- 1970
- Baths:
- 3.00
- MLS#:
- 6597010
- Subdivision:
- Dakota Hills
ADDITIONAL INFORMATION
Great Opportunity to get a Home with 3 Showers including a private owners bath and a Remodeled and Open Kitchen Design! 4 Bedroom, 3 Bath Home on a Corner Lot by Hastings Country Club. Sellers just installed Brand New Carpet throughout the home. This spacious home offers a fantastic opportunity for buyers looking to settle in a great location. The main level features an open layout, with an updated kitchen boasting a large island, updated cabinets, and granite countertops. A deck off the dining room provides easy access to the backyard. 3 bedrooms, including an owner's suite with a private 3/4 bath, are also located on the main level. The lower level includes a comfortable family room, a 4th bedroom, and a 3/4 bath with a shower. Updates include a new boiler (2022), a new water heater (2021), and a new water softener (2022). Vinyl windows new in 2007add to the home’s efficiency. Priced to move and sold with a one-year home warranty, this home offers great potential in a prime spot near the Hastings Country Club.
- Type:
- Single Family
- Sq.Ft.:
- 3,710
- Status:
- Active
- Beds:
- 4
- Lot size:
- 5.58 Acres
- Year built:
- 1991
- Baths:
- 4.00
- MLS#:
- 6596117
ADDITIONAL INFORMATION
Beautiful two-story 4 bedroom home on wooded 5 1/2 acres in Denmark Township. The 30x40 pole shed has concrete floor and is perfect for storing all your toys! You'll be greeted by a grand staircase as you enter the home. Move to the open kitchen where you'll find a food prep island, lots of counter space, newer appliances, and a built in breakfast nook overlooking the wooded backyard. For the main floor in addition to the living room and formal dining room there is a flex room...home office or music room? You'll also appreciate the mudroom/laundry off the garage, Upstairs features a total of three very large bedrooms. The guest bath has double sinks and a closed off toilet/shower room. The Primary Suite not only has a large walk in closet and oversized private bath but also a private sitting room with it's own fireplace! The walk out basement houses a family room/amusement room, the 4th bedroom and a 3/4 bathroom. There is also access to the lower level from the garage! Enjoy the wildlife on the property from the screened porch off the kitchen and the maintenance free deck, Other updates include New furnace and air conditioner fall of 2023.
- Type:
- Single Family
- Sq.Ft.:
- 1,672
- Status:
- Active
- Beds:
- 3
- Lot size:
- 0.5 Acres
- Year built:
- 2024
- Baths:
- 2.00
- MLS#:
- 6597493
- Subdivision:
- Wallin 19th Add
ADDITIONAL INFORMATION
You will love this one level new construction floorplan from Redstone Design LLC. This home is on a quiet Cul-de-Sac walkout lot backing up to trees offering you privacy. This design features Open concept living with three bedrooms on one level, a spacious Kitchen with Center Island, Quartz Countertops, Tile Backsplash and Pantry. Plenty of time for you to make their own finishing touches to this home. Oversized 3 car garage, 790 sq. ft. of space. We can customize this home to match your needs, design a home specific to your wants and needs or build from the your plan. Other lots available and we also build offsite. Reach out today- You don’t need to compromise.
- Type:
- Townhouse
- Sq.Ft.:
- 1,172
- Status:
- Active
- Beds:
- 2
- Lot size:
- 0.05 Acres
- Year built:
- 1985
- Baths:
- 2.00
- MLS#:
- 6596620
- Subdivision:
- Rocky Ridge Twnhs 1st
ADDITIONAL INFORMATION
Wonderful ONE level townhome. No Stairs. 2 Bedroom, 2 Bathroom, Kitchen, Dining Area, Living Room, Laundry Room, Attached 2 Car Garage w/Storage Closet. Primary Bedroom has a walk-in closet and en suite bathroom. Townhome(s) in this small association of 8 rarely come for sale. New Wood Floor 2024 (Kitchen, Living Room, Dining Area, Hallway) New Kitchen Counter Tops 2024 New Back Splash Kitchen 2024 New Kitchen Sink 2024 New Concrete Patio Slab 2024 New Fixtures throughout 2024 (Knobs, ceiling fans, lights, door handles etc...) New Paint in entire townhome 2024 New Water Heater 2023 New Fridge 2023 New Storm Door 2021 New Roof 2020 New Garage Door 2020 New Vinyl Fence 2019 New Skylight 2018 Association dues are $200/month. Include(s) lawn maintenance, snow plowing, garbage and building insurance.
- Type:
- Single Family
- Sq.Ft.:
- 2,756
- Status:
- Active
- Beds:
- 3
- Lot size:
- 0.75 Acres
- Year built:
- 1983
- Baths:
- 4.00
- MLS#:
- WIREX_WWRA6591071
- Subdivision:
- OLD BRIDGE 1ST ADD
ADDITIONAL INFORMATION
Welcome to 2527 Old Bridge Lane, a beautifully maintained home in the heart of Hastings, MN located near bike trails. This charming residence offers a perfect blend of modern convenience and classic appeal, featuring a spacious open floor plan with high ceilings and abundant natural light. The lovely kitchen is equipped with stainless steel appliances, new countertops, and a large island, while the elegant living room boasts a cozy fireplace in the lower level. The luxurious master suite includes a double closet and a private en-suite bathroom. Additional highlights include hardwood floors, custom cabinetry, and updated fixtures throughout. Outside, the property is adorned with mature trees, and a well-maintained patio, ideal for relaxing or entertaining. Located in a tranquil neighborhood with easy access to parks, trails, the Vermillion River, schools, and shopping centers, this home offers both comfort and convenience.
- Type:
- Single Family
- Sq.Ft.:
- 1,127
- Status:
- Active
- Beds:
- 2
- Lot size:
- 0.21 Acres
- Year built:
- 1900
- Baths:
- 2.00
- MLS#:
- 6592841
ADDITIONAL INFORMATION
Discover the perfect project home in charming Hastings, MN! This 2-bedroom, 1-bathroom property offers a fantastic canvas for those with a knack for DIY projects. With a bit TLC, you can transform this home into a cozy, personalized retreat. The potential is limitless-imagine the satisfaction of adding your own touches and building instant equity. Situated in a desirable neighborhood, this property is ideal for anyone eager to invest time and creativity. Don't miss out on this golden opportunity to create your dream space! Seller financing available.
$395,000
503 12th Street W Hastings, MN 55033
- Type:
- Single Family
- Sq.Ft.:
- 1,127
- Status:
- Active
- Beds:
- 2
- Lot size:
- 0.42 Acres
- Year built:
- 1900
- Baths:
- 1.00
- MLS#:
- 6592796
ADDITIONAL INFORMATION
Discover the ideal project home in the charming community of Hastings, MN! This inviting 2-bedroom, 1-bathroom property is a perfect blank canvas for those with a passion for DIY. With a bit of TLC, you can easily transform this house into a cozy, personalized retreat that suits your unique style. The potential here is limitless—imagine the pride and satisfaction of adding your own touches and building instant equity. Situated in a sought-after neighborhood, this home offers the ideal setting for handy buyers ready to invest time and creativity. The property features two city lots, two spacious two-car garages, and 0.4195 acre lot. Don't miss this golden opportunity to craft your dream space in a desirable area. Embrace the chance to make this house truly your own and enjoy the benefits of a personalized home! Seller financing available.
$115,000
Xxx Forest Street Hastings, MN 55033
- Type:
- Land
- Sq.Ft.:
- n/a
- Status:
- Active
- Beds:
- n/a
- Lot size:
- 0.21 Acres
- Baths:
- MLS#:
- 6592863
ADDITIONAL INFORMATION
Seize this unique opportunity in Hastings, MN! This residential city lot comes with a spacious 26x28 heated garage, perfect for your projects, storage needs, or as a future workshop. Surveying off approximately 0.21 acres to be sold with the garage, giving you a generous plot of land in a sought after area. Don't let this chance slip away act now and secure this valuable piece of real estate! Seller financing available.
- Type:
- Single Family
- Sq.Ft.:
- 3,671
- Status:
- Active
- Beds:
- 4
- Lot size:
- 2.5 Acres
- Year built:
- 2000
- Baths:
- 3.00
- MLS#:
- 6592880
- Subdivision:
- Smiths Bluff
ADDITIONAL INFORMATION
Incredible Home with Mississippi River Views with Dock and Acreage. Beautifully updated one-level home, nestled on 2.5 acres with breathtaking views and prime river frontage on the Mississippi River. With 308 feet of riverfront, this property offers a private dock, perfect for those who enjoy life on the water. The heart of the home is a welcoming kitchen, featuring granite countertops, a tile backsplash, a corner pantry, pull-out drawers, recessed lighting, display cabinets, and sleek black stainless steel appliances. The adjoining dining room boasts a large bayed area, providing flexibility for a cozy sitting nook or an expansive dining space and it leads out to maintenance-free deck. The main level is thoughtfully designed with 9’ ceilings, knockdown ceilings, 6-panel doors & beautiful hardwood floors. The living room has a 12’ ceiling, a cozy gas fireplace and curved transom windows offering stunning views of the River. Built-in alcoves with cabinets and lighting, along with surround sound, add to the room's appeal. The Main level Owner’s Suite is a peaceful retreat with a tray-vaulted ceiling, a bayed window showcasing serene views, and a walk-in closet. The owner’s bath is spacious, featuring tile floors, a corner Jacuzzi tub, a walk-in shower, Cambria countertops and a makeup area. The 2nd bedroom on the main level is currently used as a home office, equipped with built-in cabinets that can be easily converted back to a closet. The lower level is perfect for gatherings, offering a family room with a corner brick fireplace and a walk-out to a paver patio with views of the beautiful property. The wet bar area is ideal for entertaining. Additionally, the lower level features 2 bedrooms and a den/bonus room that’s great for hobbies (complete with a sink). The lower level also has a ¾ bath with Corian countertops and tile finishes. Updates include a radon mitigation system, central vacuum, a new water heater (2017), a septic pump replaced in 2015, and a roof installed in 2011 with a 25-year shingle. The landscaped yard includes a small bridge and many garden areas. There is a spacious mudroom and laundry room off the garage, which is outfitted with ample cabinetry. Located in the desirable Nininger Township, just down from Spring Lake Park, this property also includes an extra building, perfect for use as a studio or storage space. A small community of homes share access to the dock, with neighbors working together for its upkeep, and there’s potential to expand or add another dock as well. Just 3 miles to Historic Hastings .This home combines comfort, simplicity, and stunning natural surroundings—perfect for anyone looking to enjoy life by the River.
$319,900
1150 4th Street W Hastings, MN 55033
- Type:
- Single Family
- Sq.Ft.:
- 1,660
- Status:
- Active
- Beds:
- 4
- Lot size:
- 0.17 Acres
- Year built:
- 1982
- Baths:
- 2.00
- MLS#:
- 6587727
- Subdivision:
- Addition 13
ADDITIONAL INFORMATION
Motivated Seller! Price reduction again, get it before it's gone! Wonderful 4 bdrm rambler in a great location! close to shopping, schools, walking paths, parks, YMCA. So many positives! Recently refinished. LVP wood flooring on main level, fairly new appliances and utilities. Large driveway and over sized 2 car garage with drainage system. Fully fenced including driveway! Sold As Is . Quick closing possible. Move in ready. Don't miss out on this one!
- Type:
- Single Family
- Sq.Ft.:
- 1,612
- Status:
- Active
- Beds:
- 3
- Lot size:
- 0.19 Acres
- Year built:
- 2024
- Baths:
- 2.00
- MLS#:
- 6586985
- Subdivision:
- Heritage Ridge 3rd Add
ADDITIONAL INFORMATION
Discover comfort in this charming slab-on-grade home featuring 3 bedrooms and 2 bathrooms. The well-designed layout maximizes space and functionality, with an inviting living area highlighted by a cozy gas-burning fireplace. Ample closet storage ensures everything has its place, while the primary suite offers a luxurious walk-through bathroom and expansive walk-in closet for added privacy. Experience the ease and practicality of all your essential living spaces on one level—your perfect blend of style and comfort awaits!
- Type:
- Single Family
- Sq.Ft.:
- 3,377
- Status:
- Active
- Beds:
- 4
- Lot size:
- 0.65 Acres
- Year built:
- 2022
- Baths:
- 4.00
- MLS#:
- 6578770
- Subdivision:
- Wallin 14th Add
ADDITIONAL INFORMATION
Welcome to your dream home! Very private lot on the Vermillion River. Trout fish from your own backyard. Newly built with high-end design in mind. Open concept living room, dining room & kitchen. Beautiful, vaulted ceilings, decorative beams, fireplace, custom kitchen with premiere SS appliances, custom cabinetry, expansive center island. Main floor owner's suite offers a private 3/4 bathroom with heated floors, walk-in shower & closet, double vanity & tile floors. Also find the laundry room with a sink & desk, office & a full guest bath on the main floor. Step out into the 3-season porch with a fireplace. The lower level offers a family room with a fireplace & rough in for a wet bar, heated floors, 3 bedrooms with walk-in closets & 2 full bathrooms. 4 car insulated heated garage with a sink & stunningly finished floors. Exterior offers impeccable landscaping with concrete edging, concrete driveway, back deck, front porch, back patio,& sprinkler system.
- Type:
- Single Family
- Sq.Ft.:
- 2,687
- Status:
- Active
- Beds:
- 4
- Lot size:
- 0.29 Acres
- Year built:
- 2006
- Baths:
- 4.00
- MLS#:
- 6580819
- Subdivision:
- South Pines 4
ADDITIONAL INFORMATION
Stunning Four-Level Split Home in Prime Hastings Location: This beautifully updated home features an open-concept floor plan with high-quality finishes throughout. The spacious kitchen is equipped with brand-new granite countertops and a custom tile backsplash. Fresh paint adorns the walls and most ceilings, giving the home a vibrant, modern feel. The newly finished basement adds even more living space. Highlights include a generously-sized family room with a cozy stone gas fireplace, a dedicated office, and hardwood flooring on the main level. The home offers 4 bedrooms (3 on one level) and 4 updated bathrooms, including a private owner's bath with a whirlpool tub. The finished three-car garage and fully fenced yard make this home perfect for entertaining, especially around the firepit. Located in a super quiet neighborhood with easy access to everything, this is the best-priced deal around! Discover what makes Hastings special with its new trail system and a charming town full of amenities—truly a top choice for living.
- Type:
- Single Family
- Sq.Ft.:
- 4,129
- Status:
- Active
- Beds:
- 6
- Lot size:
- 0.86 Acres
- Year built:
- 2003
- Baths:
- 5.00
- MLS#:
- 6579086
- Subdivision:
- Old Mill Add
ADDITIONAL INFORMATION
Experience the charm of this one-of-a-kind custom home on the Vermillion River, set on a prime cul-de-sac lot that guarantees year-round privacy and natural beauty. Relax on the expansive 1,500 sq. ft. deck, which offers breathtaking views of the forested river bluff. The main suite is a true retreat, featuring a private balcony, a luxurious bath with a Jacuzzi tub and steam shower, and a spacious walk-in closet. The main level features a bedroom, open concept kitchen living room and dining area that open up to your outside oasis. Walk in from the 3 car oversized garage into the mudroom which includes a large closet and laundry area. The lower level is designed for versatility, showcasing a family room, a den that can serve as a sixth bedroom, and a generous 400 sq. ft. bonus room with 220v electrical—ideal for workouts, homeschooling, climate controlled storage, or a workshop. Additionally, a separate apartment with its own entrance, kitchen, bedroom, and bathroom makes it perfect for a live-in relative or visiting guests. Recent upgrades include custom shelving in the garage, low-maintenance landscaping, new carpet, a freshly painted garage, and refinished hardwood floors on the main level. The main kitchen features a new microwave, while the lower-level bathroom has been updated with new laminate. The basement has been enhanced with a bonus room that includes new LVP flooring. The entire home has been freshly painted, and the deck was refinished two years ago with easy-care stain. Other updates include new shower and sink fixtures, a modern master bath countertop, new closet shelving, a new kitchen faucet, tree clearing in the backyard, and updated hose bibs. Additional features include upcoming fiber internet, no association fees, and proximity to movies, music in the park, and restaurants. Located on the Hastings 10-mile bike loop and walking trail, this home is also close to Vermillion Falls, parks, and a disc golf park. Enjoy the convenience of hot tub electrical connections on the back patio, an in-house vacuum system with kitchen sweep ports, and a beautifully wooded lot. This well-insulated home also features 8’ garage doors for added convenience. Much more!
- Type:
- Single Family-Detached
- Sq.Ft.:
- 2,519
- Status:
- Active
- Beds:
- 4
- Lot size:
- 0.14 Acres
- Year built:
- 2021
- Baths:
- 3.00
- MLS#:
- 6577069
- Subdivision:
- Riverwood 12th Add
ADDITIONAL INFORMATION
Siewert Construction specializes in beautifully designed custom-built homes. We take pride in the excellence we bring to every home and can assure you that you'll experience the highest level of quality possible. Home features 9' ceilings on main floor, Custom cabinetry throughout, tiled showers, Andersen Windows and a finished garage. Home is completely finished and is move in ready. This is a MUST SEE!
- Type:
- Single Family
- Sq.Ft.:
- 4,538
- Status:
- Active
- Beds:
- 4
- Lot size:
- 3.01 Acres
- Year built:
- 1996
- Baths:
- 3.00
- MLS#:
- 6564297
- Subdivision:
- Alps Estates
ADDITIONAL INFORMATION
Welcome to your dream home! This beautifully maintained, brick front exterior residence is nestled on over 3 acres of serene landscape, offering unparalleled privacy and tranquility. Experience one-level living at its finest with an open layout that seamlessly connects spacious living areas. The huge hearth kitchen, featuring a cozy fireplace and stainless steel appliances, is perfect for culinary enthusiasts. Enjoy breathtaking views from every room and unwind in the 4-season porch. With only three homes on the cul-de-sac and no through traffic, you'll appreciate the peaceful ambiance and abundant wildlife. The home boasts tons of storage, built-ins, and large, airy spaces throughout. Step outside to a lovely deck and patio, ideal for outdoor entertaining. Additionally, a detached, heated fifth garage stall provides extra convenience. Move-in ready, this home is a rare gem waiting for you to make it your own.
$1,700,000
11253 Saint Croix Trail Hastings, MN 55033
- Type:
- Single Family
- Sq.Ft.:
- 3,757
- Status:
- Active
- Beds:
- 7
- Lot size:
- 11 Acres
- Year built:
- 1850
- Baths:
- 5.00
- MLS#:
- WIREX_WWRA6564325
ADDITIONAL INFORMATION
Living at the Farm is a way of life. This exceptional property brings the peace and tranquility of days gone by with tasteful updates and additions respectful of the historical value. The main house features 5 bedrooms, 3 bathrooms and vaulted beam conservatory overlooking the stream and pond. A finished silo guest house has 2 bedrooms, sauna with shower, wine cellar and 1/2 bath in the top level art studio with a deck that has seasonal views of the St. Croix River. Adjacent to the silo is a 45' x 50' original post and beam barn with radiant heat floors and a 3/4 bathroom. With over 11 acres and patios with 1600 sq ft of custom hardscapes, there is plenty of room for all your gardening and entertaining needs. Listing Agent is relative of owner.
- Type:
- Low-Rise
- Sq.Ft.:
- 994
- Status:
- Active
- Beds:
- 2
- Year built:
- 1987
- Baths:
- 1.00
- MLS#:
- 6563245
- Subdivision:
- Riverwood
ADDITIONAL INFORMATION
This one-owner, end-unit condo has been well cared for. Spacious, bright, and cozy. New furnace installed 8/7/2024.New paint, new range, refrigerator only 6 years old, newer washer and dryer! Enjoy the sunshine year-round in your huge 4 season porch! Enjoy the miles of Vermillion River Trails right outside your door, then relax in the heated inground pool and hot tub!
- Type:
- Land
- Sq.Ft.:
- n/a
- Status:
- Active
- Beds:
- n/a
- Lot size:
- 0.17 Acres
- Baths:
- MLS#:
- 6552358
- Subdivision:
- Town Of Vermillion
ADDITIONAL INFORMATION
An incredible opportunity is waiting for you to own a lot in the City of Hastings at a very reasonable price. This residential zoned property is situated within walking distance to various retail options, walking paths, and parks. One of the must-visit parks nearby is Vermillion Falls park, where you can take a stroll along the trails and admire the waterfall while soaking in the scenic river views. Unfortunately, there's no driveway access to the property right now. It's important to note that you shouldn't enter the property from any of the properties on 25th St. W. However, you can park on 25th St. W. and then take a short walk to Vermillion St./US 61. Just walk on the grass next to the curb and head south to reach the property.
- Type:
- Land
- Sq.Ft.:
- n/a
- Status:
- Active
- Beds:
- n/a
- Lot size:
- 0.09 Acres
- Baths:
- MLS#:
- 6509636
- Subdivision:
- Featherstone Oaks
ADDITIONAL INFORMATION
Here is your chance build a stunning detached townhome located in the private and well sought after Featherstone Oaks neighborhood nestled in the heart of Hastings. This is the last larger lot that allows for a 3-stall garage to be built on it. Bring your own builder and let the dreams begin!
- Type:
- Single Family
- Sq.Ft.:
- 3,352
- Status:
- Active
- Beds:
- 5
- Lot size:
- 0.2 Acres
- Year built:
- 2021
- Baths:
- 5.00
- MLS#:
- 6483900
ADDITIONAL INFORMATION
Savvy buyers know that NOW is the best time to BUY a Brand-New Home. Ask about Builder incentives and lower monthly payments with OUR PREFERRED LENDER. We help you get the RIGHT HOME for the RIGHT PRICE!! Welcome to Heritage Ridge in Hastings, MN. Offering new home construction homesites in Hastings, the opportunities at Heritage Ridge are truly are one of a kind. Located in highly acclaimed Hastings School district, Heritage Ridge is within minutes of many local attractions. Featuring award-winning, spacious single-family and villa homes with incredible features come home to Heritage Ridge today.
Andrea D. Conner, License # 40471694,Xome Inc., License 40368414, [email protected], 844-400-XOME (9663), 750 State Highway 121 Bypass, Suite 100, Lewisville, TX 75067

Xome Inc. is not a Multiple Listing Service (MLS), nor does it offer MLS access. This website is a service of Xome Inc., a broker Participant of the Regional Multiple Listing Service of Minnesota, Inc. Open House information is subject to change without notice. The data relating to real estate for sale on this web site comes in part from the Broker ReciprocitySM Program of the Regional Multiple Listing Service of Minnesota, Inc. are marked with the Broker ReciprocitySM logo or the Broker ReciprocitySM thumbnail logo (little black house) and detailed information about them includes the name of the listing brokers. Copyright 2024, Regional Multiple Listing Service of Minnesota, Inc. All rights reserved.
| Information is supplied by seller and other third parties and has not been verified. This IDX information is provided exclusively for consumers personal, non-commercial use and may not be used for any purpose other than to identify perspective properties consumers may be interested in purchasing. Copyright 2024 - Wisconsin Real Estate Exchange. All Rights Reserved Information is deemed reliable but is not guaranteed |
Hastings Real Estate
The median home value in Hastings, MN is $345,000. This is lower than the county median home value of $352,700. The national median home value is $338,100. The average price of homes sold in Hastings, MN is $345,000. Approximately 70.86% of Hastings homes are owned, compared to 25.37% rented, while 3.77% are vacant. Hastings real estate listings include condos, townhomes, and single family homes for sale. Commercial properties are also available. If you see a property you’re interested in, contact a Hastings real estate agent to arrange a tour today!
Hastings, Minnesota has a population of 22,063. Hastings is more family-centric than the surrounding county with 35.52% of the households containing married families with children. The county average for households married with children is 34.41%.
The median household income in Hastings, Minnesota is $81,802. The median household income for the surrounding county is $93,892 compared to the national median of $69,021. The median age of people living in Hastings is 42.1 years.
Hastings Weather
The average high temperature in July is 82.1 degrees, with an average low temperature in January of 4.9 degrees. The average rainfall is approximately 32.3 inches per year, with 39.6 inches of snow per year.
