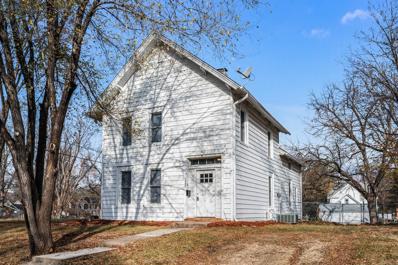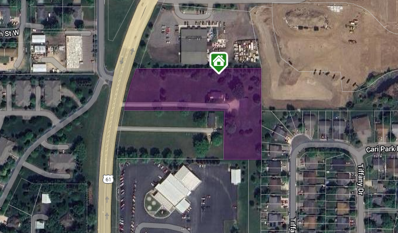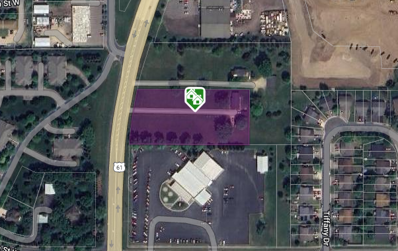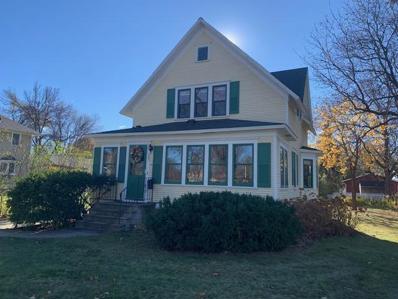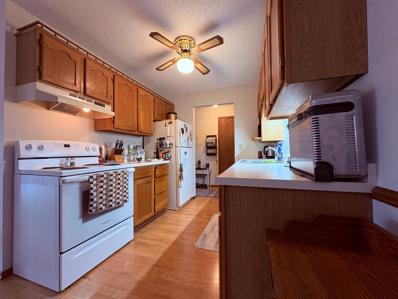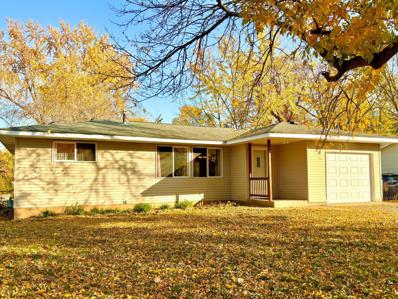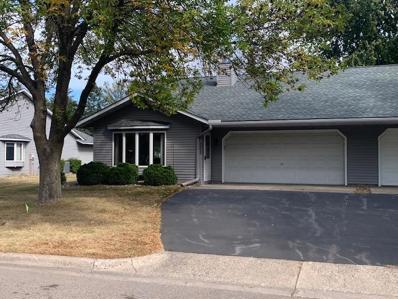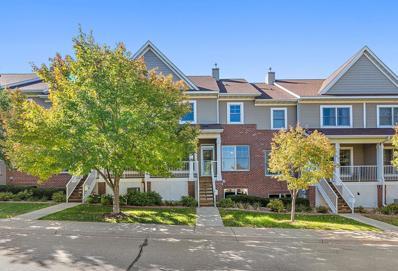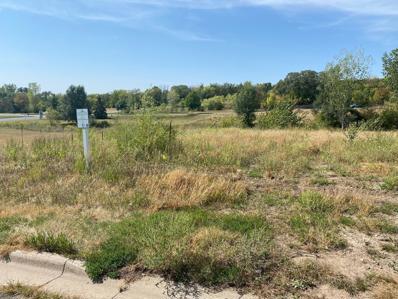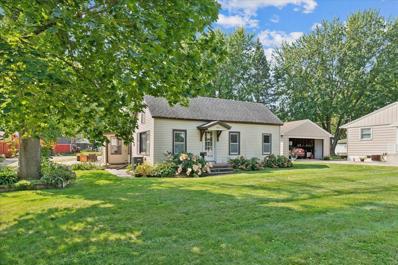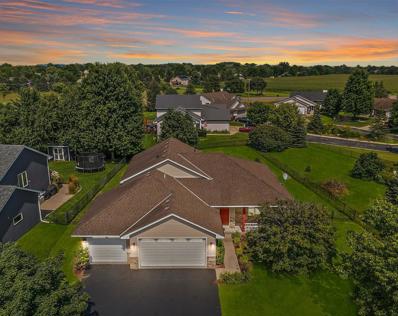Hastings MN Homes for Rent
$335,000
220 9th Street W Hastings, MN 55033
- Type:
- Single Family
- Sq.Ft.:
- 1,837
- Status:
- Active
- Beds:
- 4
- Lot size:
- 0.21 Acres
- Year built:
- 1870
- Baths:
- 3.00
- MLS#:
- 6626424
- Subdivision:
- Town Of Hastings
ADDITIONAL INFORMATION
Nestled on a spacious corner lot in a desirable residential neighborhood, this beautifully renovated home is ready to welcome the next chapter of cherished memories. From its modern updates to its thoughtful layout, this home has it all! The main level boasts an open-concept floorplan, featuring a generously sized living room, dining area, and a modern kitchen outfitted with stainless steel appliances, including a coveted gas range. Step through the kitchen to access the fully fenced backyard, perfect for outdoor gatherings or quiet relaxation. This level also includes a cozy bedroom, a full bathroom, and a convenient laundry room. Upstairs, you’ll discover the primary suite of your dreams. With a private sitting area, a spacious walk-in closet, and a luxurious en suite, it’s your very own personal retreat! The upper level also offers two additional large bedrooms and shared bathroom to fit your lifestyle needs. With new windows throughout, upgraded bathrooms and kitchen and a lot that is large enough to potentially add a 2-3 car garage, this home has it all. Don’t miss the opportunity to make this charming home yours!
- Type:
- Single Family
- Sq.Ft.:
- 2,489
- Status:
- Active
- Beds:
- 3
- Lot size:
- 3.76 Acres
- Year built:
- 1904
- Baths:
- 2.00
- MLS#:
- 6632041
ADDITIONAL INFORMATION
- Type:
- Duplex
- Sq.Ft.:
- 3,740
- Status:
- Active
- Beds:
- n/a
- Lot size:
- 3 Acres
- Year built:
- 1972
- Baths:
- MLS#:
- 6631833
ADDITIONAL INFORMATION
$294,900
725 6th Street W Hastings, MN 55033
- Type:
- Single Family
- Sq.Ft.:
- 1,794
- Status:
- Active
- Beds:
- 3
- Lot size:
- 0.26 Acres
- Year built:
- 1916
- Baths:
- 2.00
- MLS#:
- 6631043
- Subdivision:
- Addition 13
ADDITIONAL INFORMATION
Classic Two-story Home! Formal dining room with built-in hutch, hardwood floors and bay window. Big living room also with hardwood flooring. Nice-sized kitchen with adjacent dinette area and also a 3-season room off the dinette. Classic wood stairway takes you upstairs to the three bedrooms and full bath. Roomy basement for storage and extra bath area with shower. Sizable two-vehicle garage with plenty of storage area.
- Type:
- Other
- Sq.Ft.:
- 994
- Status:
- Active
- Beds:
- 2
- Year built:
- 1986
- Baths:
- 1.00
- MLS#:
- 6629370
- Subdivision:
- Riverwood
ADDITIONAL INFORMATION
This 2nd floor condo unit is ready for it's next owner and partially furnished. Enjoy the new carpeting and vinyl plank flooring, many new appliances, fresh paint throughout, 6-panel doors, plus many other updates. The primary bedroom has a large walk-in closet. Condo comes with Ashley leather couch, chair, ottoman, plus Ashley end table and matching coffee table, plus Ashley dining room table and 4 leather chairs, and large mirror on dining room wall. Enjoy the heated in-ground pool and hot tub during the summer months, and walk or bike the miles of trails right outside the door. Come and go as you please with no outside maintenance work. Quick close possible.
- Type:
- Low-Rise
- Sq.Ft.:
- 1,150
- Status:
- Active
- Beds:
- 2
- Lot size:
- 2 Acres
- Year built:
- 1985
- Baths:
- 1.00
- MLS#:
- 6628548
- Subdivision:
- Sunny Acres 2
ADDITIONAL INFORMATION
Welcome home! Move right in - it's all here - brand new windows and hot water heater. Newer washer & dryer, carpet and dishwasher. Plenty of closet/storage space. Beautifully maintained and well taken care of. With a large main bedroom and big walk in closet. Enjoy beautiful weather on your private deck. Don't miss the opportunity to make this charming condo your new home. Contact us today to schedule a private showing!
- Type:
- Single Family
- Sq.Ft.:
- 2,658
- Status:
- Active
- Beds:
- 3
- Year built:
- 2021
- Baths:
- 3.00
- MLS#:
- 6624329
- Subdivision:
- Heritage Ridge
ADDITIONAL INFORMATION
SIMPLY STUNNING...Former model home in Heritage Ridge, Hastings’ vibrant new community. Offering low-maintenance living with HOA-provided lawn care and snow removal, this home is packed with high-end upgrades and is designed to suit your lifestyle. Begin your tour on the spacious covered front porch, leading into a bright, open floor plan with oversized windows throughout. The main level features a private primary suite complete with a tiled shower and walk-in closet, a flexible second bedroom or office, and a second full bathroom. Enjoy the spacious living room with floor-to-ceiling windows and a cozy gas fireplace, plus an open dining area. The upgraded kitchen boasts quartz countertops, a tile backsplash, premium appliances, beautiful cabinetry, and a walk-in pantry. Descend to the lower level to discover an expansive family room, a private guest suite with a third bedroom and bathroom, and plenty of storage. This meticulously maintained home, never lived in, was solely used as a model and professionally cleaned weekly. Located just minutes from Hastings’ historic downtown, the Mississippi River, golf courses, and picturesque parks, it offers easy access to the area’s top attractions. Please note that builder warranties do not apply, and the home is considered “previously owned” with minimal signs of wear from its time as a model.
$355,000
1180 Teal Way Hastings, MN 55033
- Type:
- Single Family
- Sq.Ft.:
- 1,807
- Status:
- Active
- Beds:
- 5
- Lot size:
- 0.23 Acres
- Year built:
- 1986
- Baths:
- 2.00
- MLS#:
- 6618378
- Subdivision:
- Riverwood 2nd Add
ADDITIONAL INFORMATION
This lovely split entry home has modern appeal with it's great room consisting of living room, dining room and kitchen. Laminate flooring thru-out, granite counter tops, and an open look and feeling. The cabinets look fabulous with there new glass tile backsplash, granite counter tops and stainless steel sink. A patio door opens to the upper deck. The lower level family room has patio doors to the back yard and 3 additional bedrooms. This great location is close to walking/biking paths leading to the Vermillion River Falls, Restaurants and City Parks.
$299,900
838 4th Street W Hastings, MN 55033
- Type:
- Single Family
- Sq.Ft.:
- 1,350
- Status:
- Active
- Beds:
- 3
- Lot size:
- 0.17 Acres
- Year built:
- 1960
- Baths:
- 3.00
- MLS#:
- 6624502
- Subdivision:
- Addition 13
ADDITIONAL INFORMATION
Presenting this charming three-bedroom, three-bathroom home, with a one-car garage, The kitchen is equipped with modern appliances and a convenient center island, ideal for meal preparation. Enter the inviting interior, showcasing stylish laminate flooring, abundant natural light, and a neutral color palette throughout. Plus, enjoy the added bonus of a basement ready for future finishing, offering extra square footage to make your own. This home is waiting for you.
$419,900
551 Marmik Circle Hastings, MN 55033
- Type:
- Other
- Sq.Ft.:
- 2,408
- Status:
- Active
- Beds:
- 4
- Lot size:
- 0.09 Acres
- Year built:
- 2005
- Baths:
- 3.00
- MLS#:
- 6622630
- Subdivision:
- Century South 3rd Add
ADDITIONAL INFORMATION
If you’re looking for quality craftsmanship, generous square footage, and a well-designed floor plan perfect for both entertaining and everyday comfort—this is the place for you! This home features an open-concept layout with all essential living spaces on the main level, complete with cozy nooks ideal for relaxing with a favorite book. The expansive lower level offers additional bedrooms for extended family or guests, a spacious look-out basement, and ample storage. Enjoy the oversized deck, perfect for grilling and outdoor gatherings, with plenty of room for guests to relax and enjoy the view. The main-level master suite includes a walk-in closet, a private bath with a walk-in shower, and a luxurious soaking tub. Every detail has been thoughtfully considered to make this a truly wonderful home. Don’t miss it!
$309,000
1194 Union Court Hastings, MN 55033
- Type:
- Single Family
- Sq.Ft.:
- 2,000
- Status:
- Active
- Beds:
- 4
- Lot size:
- 0.17 Acres
- Year built:
- 1984
- Baths:
- 2.00
- MLS#:
- 6622211
- Subdivision:
- Riverwood 2nd Add
ADDITIONAL INFORMATION
Wonderful 4 bedroom split level home. Sitting on quiet street in a Cul-De-Sac. New laminate plank flooring. Bonus room downstairs could be 5th bedroom. Big yard fenced in with a storage shed. Great starter home for a growing family. Don't miss this one before it is gone.
$275,000
1913 Pine Street Hastings, MN 55033
- Type:
- Single Family
- Sq.Ft.:
- 1,008
- Status:
- Active
- Beds:
- 3
- Lot size:
- 0.2 Acres
- Year built:
- 1965
- Baths:
- 2.00
- MLS#:
- 6621907
- Subdivision:
- Replat Of Westwood Add 4th Sec
ADDITIONAL INFORMATION
Wonderful 3 bedroom, 1 and 1 3/4 bath home located in a great spot in Hastings. Gorgeous hardwood floors, mid century style living/dining area. Cute kitchen in its original era with an eat-in kitchen area looking out at a spacious deck and fenced backyard. Vanity table top in main bathroom. Awesome opportunity to create more living space in the unfinished basement. A fantastic property for a first time homebuyer, empty nester, or anyone in between. A classic under $300,000! Move in ready. Excludes kitchen table, chairs, & lawnmower in garage.
- Type:
- Townhouse
- Sq.Ft.:
- 1,445
- Status:
- Active
- Beds:
- 2
- Year built:
- 2007
- Baths:
- 3.00
- MLS#:
- 6613442
- Subdivision:
- Prairie Ridge
ADDITIONAL INFORMATION
Don't miss this welcoming 2BR/3BA + loft 2-story townhome in charming Hastings! You'll love the open layout and hard surface flooring throughout entire main level. Enjoy relaxing in front of the home's gas fireplace. Furnace, A/C, water heater, and water softener all 2yo or less. XL primary BR suite features a private full BA and 2 closets (one walk-in closet, one regular). Loft is perfect for a home office or play area. Convenient upper level laundry. 2-car garage. Concrete driveway. Quick access to Hwy 55. Nearby Mississippi River and numerous trails and parks, like Lake Rebecca Park and Spring Lake Park, put incredible greenspace in your backyard. Don't miss out!
- Type:
- Townhouse
- Sq.Ft.:
- 1,304
- Status:
- Active
- Beds:
- 2
- Lot size:
- 0.07 Acres
- Year built:
- 1989
- Baths:
- 2.00
- MLS#:
- 6614846
- Subdivision:
- Sunny Acres 4
ADDITIONAL INFORMATION
One-Level Townhome!! Two-bedroom, two-bath townhome with two-car attached garage in the SE part of Hastings. Big living room with gas fireplace, master bedroom w/ walk-in closet and private bath, guest bedroom/den w/ walkout to patio in back. enjoy sitting on the patio and looking out over the nice-sized yard with trees and green space. Located close to Coborn's, restaurants, and park. The roof, siding and driveway have all been replaced within the past five years.
$339,000
900 Ramsey Street Hastings, MN 55033
- Type:
- Townhouse
- Sq.Ft.:
- 1,988
- Status:
- Active
- Beds:
- 3
- Lot size:
- 0.05 Acres
- Year built:
- 2004
- Baths:
- 3.00
- MLS#:
- 6614744
- Subdivision:
- Schoolhouse Square
ADDITIONAL INFORMATION
Spacious townhome located in the heart of the Hastings Historic District. Within minutes walking distance to downtown Hastings and the river. All 3 bedrooms and laundry on one level. Primary bedroom has private bath, walk in closet and high ceilings. Cozy fireplace in the living area with an open concept floor plan. Big windows offering a ton of natural light. The basement is unfinished but ready to make your own, including plumbing for an additional bathroom. Need extra space for storage? This townhome is loaded with bonus spaces with ample amount of storage space.
- Type:
- Single Family
- Sq.Ft.:
- 1,913
- Status:
- Active
- Beds:
- 2
- Lot size:
- 0.18 Acres
- Year built:
- 2024
- Baths:
- 2.00
- MLS#:
- 6610745
- Subdivision:
- Villas At Pleasant
ADDITIONAL INFORMATION
Available Now! New Year- New Home! Quick Move In Single Level Patio Home. The Capri is the perfect fusion of luxurious design and modern functionality built with you in mind. Complete with multiple large bedrooms and flexible living rooms the Capri allows you to live your lifestyle without limits. The outdoor space that fits your needs to enjoy your private courtyard Host guests with the extended living room Cook in style in the deluxe kitchen and its double oven with an open view to the Great Room. Rejuvenate within the resort style primary bathroom with oversized, walk-in shower. This home is designer curated with only the most popular options, the Capri is a true single-level, open architecture home that makes efficient use of space and channels natural light. Thanks to its flexibility and elegance, the Capri is the perfect fit for all personalities and lifestyles.
- Type:
- Single Family
- Sq.Ft.:
- 1,554
- Status:
- Active
- Beds:
- 3
- Lot size:
- 0.07 Acres
- Year built:
- 2006
- Baths:
- 2.00
- MLS#:
- WIREX_WWRA6606467
- Subdivision:
- GLENDALE HEIGHTS 3RD ADD
ADDITIONAL INFORMATION
Multi level home with 3 bedrooms on the upper third level. Main floor laundry with large foyer welcome you home. Upper level includes the kitchen, living room and dining area. Lower level includes an exercise room and 3/4 bath.
$315,000
621 17th Street W Hastings, MN 55033
- Type:
- Single Family
- Sq.Ft.:
- 1,465
- Status:
- Active
- Beds:
- 3
- Lot size:
- 0.23 Acres
- Year built:
- 1958
- Baths:
- 2.00
- MLS#:
- 6605318
- Subdivision:
- Residence Park
ADDITIONAL INFORMATION
Seller may consider buyer concessions if made in an offer. Welcome to your next home, where luxury and comfort meet. The primary bathroom is a haven of relaxation, featuring double sinks for ample space during your morning routine. Fresh interior paint adds a modern touch, creating a clean and inviting atmosphere throughout the property. Step outside to a deck that’s perfect for entertaining or enjoying a quiet evening. The covered patio in the backyard provides an excellent space for outdoor dining or relaxation, regardless of the weather. Don’t miss out on this gem, designed for your convenience and enjoyment! This home has been virtually staged to illustrate its potential.
- Type:
- Land
- Sq.Ft.:
- n/a
- Status:
- Active
- Beds:
- n/a
- Lot size:
- 0.43 Acres
- Baths:
- MLS#:
- 6603005
- Subdivision:
- Wallin 18th Addition
ADDITIONAL INFORMATION
If you’re having sticker shock in the east or south metro, consider Wyndham Hills in historic Hastings. This is an affordable, full basement lot just a quick drive from the metro area. Hastings provides a small town feel with big city conveniences. A newly redeveloped waterfront showcases the efforts going into Hastings’ development. Wyndham Hills is an integral part of that development, providing parks, trails, and incredible views of Vermillion River frontage
- Type:
- Single Family
- Sq.Ft.:
- 3,710
- Status:
- Active
- Beds:
- 4
- Lot size:
- 5.58 Acres
- Year built:
- 1991
- Baths:
- 4.00
- MLS#:
- 6596117
ADDITIONAL INFORMATION
Beautiful two-story 4 bedroom home on wooded 5 1/2 acres in Denmark Township. The 30x40 pole shed has concrete floor and is perfect for storing all your toys! You'll be greeted by a grand staircase as you enter the home. Move to the open kitchen where you'll find a food prep island, lots of counter space, newer appliances, and a built in breakfast nook overlooking the wooded backyard. For the main floor in addition to the living room and formal dining room there is a flex room...home office or music room? You'll also appreciate the mudroom/laundry off the garage, Upstairs features a total of three very large bedrooms. The guest bath has double sinks and a closed off toilet/shower room. The Primary Suite not only has a large walk in closet and oversized private bath but also a private sitting room with it's own fireplace! The walk out basement houses a family room/amusement room, the 4th bedroom and a 3/4 bathroom. There is also access to the lower level from the garage! Enjoy the wildlife on the property from the screened porch off the kitchen and the maintenance free deck, Other updates include New furnace and air conditioner fall of 2023.
- Type:
- Townhouse
- Sq.Ft.:
- 1,172
- Status:
- Active
- Beds:
- 2
- Lot size:
- 0.05 Acres
- Year built:
- 1985
- Baths:
- 2.00
- MLS#:
- 6596620
- Subdivision:
- Rocky Ridge Twnhs 1st
ADDITIONAL INFORMATION
Wonderful ONE level townhome. No Stairs. 2 Bedroom, 2 Bathroom, Kitchen, Dining Area, Living Room, Laundry Room, Attached 2 Car Garage w/Storage Closet. Primary Bedroom has a large closet and en suite bathroom. Townhome(s) in this small association of 8 rarely come for sale. New Wood Floor 2024 (Kitchen, Living Room, Dining Area, Hallway) New Kitchen Counter Tops 2024 New Back Splash Kitchen 2024 New Kitchen Sink 2024 New Concrete Patio Slab 2024 New Fixtures throughout 2024 (Knobs, ceiling fans, lights, door handles etc...) New Paint in entire townhome 2024 New Water Heater 2023 New Fridge 2023 New Storm Door 2021 New Roof 2020 New Garage Door 2020 New Vinyl Fence 2019 New Skylight 2018 Association dues are $250/month. Include(s) lawn maintenance, snow plowing, garbage and building insurance.
$330,000
503 12th Street W Hastings, MN 55033
- Type:
- Single Family
- Sq.Ft.:
- 1,127
- Status:
- Active
- Beds:
- 2
- Lot size:
- 0.42 Acres
- Year built:
- 1900
- Baths:
- 1.00
- MLS#:
- 6592796
ADDITIONAL INFORMATION
Discover the ideal project home in the charming community of Hastings, MN! This inviting 2-bedroom, 1-bathroom property is a perfect blank canvas for those with a passion for DIY. With a bit of TLC, you can easily transform this house into a cozy, personalized retreat that suits your unique style. The potential here is limitless—imagine the pride and satisfaction of adding your own touches and building instant equity. Situated in a sought-after neighborhood, this home offers the ideal setting for handy buyers ready to invest time and creativity. The property features two city lots, two spacious two-car garages, and 0.4195 acre lot. Don't miss this golden opportunity to craft your dream space in a desirable area. Embrace the chance to make this house truly your own and enjoy the benefits of a personalized home! Seller financing available.
- Type:
- Single Family
- Sq.Ft.:
- 3,377
- Status:
- Active
- Beds:
- 4
- Lot size:
- 0.65 Acres
- Year built:
- 2022
- Baths:
- 4.00
- MLS#:
- 6578770
- Subdivision:
- Wallin 14th Add
ADDITIONAL INFORMATION
Welcome to your dream home! Very private lot on the Vermillion River. Trout fish from your own backyard. Newly built with high-end design in mind. Open concept living room, dining room & kitchen. Beautiful, vaulted ceilings, decorative beams, fireplace, custom kitchen with premiere SS appliances, custom cabinetry, expansive center island. Main floor owner's suite offers a private 3/4 bathroom with heated floors, walk-in shower & closet, double vanity & tile floors. Also find the laundry room with a sink & desk, office & a full guest bath on the main floor. Step out into the 3-season porch with a fireplace. The lower level offers a family room with a fireplace & rough in for a wet bar, heated floors, 3 bedrooms with walk-in closets & 2 full bathrooms. 4 car insulated heated garage with a sink & stunningly finished floors. Exterior offers impeccable landscaping with concrete edging, concrete driveway, back deck, front porch, back patio,& sprinkler system.
- Type:
- Single Family
- Sq.Ft.:
- 2,687
- Status:
- Active
- Beds:
- 4
- Lot size:
- 0.29 Acres
- Year built:
- 2006
- Baths:
- 4.00
- MLS#:
- 6580819
- Subdivision:
- South Pines 4
ADDITIONAL INFORMATION
Stunning Four-Level Split Home in Prime Hastings Location: This beautifully updated home features an open-concept floor plan with high-quality finishes throughout. The spacious kitchen is equipped with brand-new granite countertops and a custom tile backsplash. Fresh paint adorns the walls and most ceilings, giving the home a vibrant, modern feel. The newly finished basement adds even more living space. Highlights include a generously-sized family room with a cozy stone gas fireplace, a dedicated office, and hardwood flooring on the main level. The home offers 4 bedrooms (3 on one level) and 4 updated bathrooms, including a private owner's bath with a whirlpool tub. The finished three-car garage and fully fenced yard make this home perfect for entertaining, especially around the firepit. Located in a super quiet neighborhood with easy access to everything, this is the best-priced deal around! Discover what makes Hastings special with its new trail system and a charming town full of amenities—truly a top choice for living.
- Type:
- Single Family
- Sq.Ft.:
- 4,129
- Status:
- Active
- Beds:
- 6
- Lot size:
- 0.86 Acres
- Year built:
- 2003
- Baths:
- 5.00
- MLS#:
- 6579086
- Subdivision:
- Old Mill Add
ADDITIONAL INFORMATION
Experience the charm of this one-of-a-kind custom home on the Vermillion River, set on a prime cul-de-sac lot that guarantees year-round privacy and natural beauty. Relax on the expansive 1,500 sq. ft. deck, which offers breathtaking views of the forested river bluff. The main suite is a true retreat, featuring a private balcony, a luxurious bath with a Jacuzzi tub and steam shower, and a spacious walk-in closet. The main level features a bedroom, open concept kitchen living room and dining area that open up to your outside oasis. Walk in from the 3 car oversized garage into the mudroom which includes a large closet and laundry area. The lower level is designed for versatility, showcasing a family room, a den that can serve as a sixth bedroom, and a generous 400 sq. ft. bonus room with 220v electrical—ideal for workouts, homeschooling, climate controlled storage, or a workshop. Additionally, a separate apartment with its own entrance, kitchen, bedroom, and bathroom makes it perfect for a live-in relative or visiting guests. Recent upgrades include custom shelving in the garage, low-maintenance landscaping, new carpet, a freshly painted garage, and refinished hardwood floors on the main level. The main kitchen features a new microwave, while the lower-level bathroom has been updated with new laminate. The basement has been enhanced with a bonus room that includes new LVP flooring. The entire home has been freshly painted, and the deck was refinished two years ago with easy-care stain. Other updates include new shower and sink fixtures, a modern master bath countertop, new closet shelving, a new kitchen faucet, tree clearing in the backyard, and updated hose bibs. Additional features include upcoming fiber internet, no association fees, and proximity to movies, music in the park, and restaurants. Located on the Hastings 10-mile bike loop and walking trail, this home is also close to Vermillion Falls, parks, and a disc golf park. Enjoy the convenience of hot tub electrical connections on the back patio, an in-house vacuum system with kitchen sweep ports, and a beautifully wooded lot. This well-insulated home also features 8’ garage doors for added convenience. Much more!
Andrea D. Conner, License # 40471694,Xome Inc., License 40368414, [email protected], 844-400-XOME (9663), 750 State Highway 121 Bypass, Suite 100, Lewisville, TX 75067

Listings courtesy of Northstar MLS as distributed by MLS GRID. Based on information submitted to the MLS GRID as of {{last updated}}. All data is obtained from various sources and may not have been verified by broker or MLS GRID. Supplied Open House Information is subject to change without notice. All information should be independently reviewed and verified for accuracy. Properties may or may not be listed by the office/agent presenting the information. Properties displayed may be listed or sold by various participants in the MLS. Xome Inc. is not a Multiple Listing Service (MLS), nor does it offer MLS access. This website is a service of Xome Inc., a broker Participant of the Regional Multiple Listing Service of Minnesota, Inc. Information Deemed Reliable But Not Guaranteed. Open House information is subject to change without notice. Copyright 2025, Regional Multiple Listing Service of Minnesota, Inc. All rights reserved
| Information is supplied by seller and other third parties and has not been verified. This IDX information is provided exclusively for consumers personal, non-commercial use and may not be used for any purpose other than to identify perspective properties consumers may be interested in purchasing. Copyright 2025 - Wisconsin Real Estate Exchange. All Rights Reserved Information is deemed reliable but is not guaranteed |
Hastings Real Estate
The median home value in Hastings, MN is $333,000. This is lower than the county median home value of $352,700. The national median home value is $338,100. The average price of homes sold in Hastings, MN is $333,000. Approximately 70.86% of Hastings homes are owned, compared to 25.37% rented, while 3.77% are vacant. Hastings real estate listings include condos, townhomes, and single family homes for sale. Commercial properties are also available. If you see a property you’re interested in, contact a Hastings real estate agent to arrange a tour today!
Hastings, Minnesota has a population of 22,063. Hastings is more family-centric than the surrounding county with 35.52% of the households containing married families with children. The county average for households married with children is 34.41%.
The median household income in Hastings, Minnesota is $81,802. The median household income for the surrounding county is $93,892 compared to the national median of $69,021. The median age of people living in Hastings is 42.1 years.
Hastings Weather
The average high temperature in July is 82.1 degrees, with an average low temperature in January of 4.9 degrees. The average rainfall is approximately 32.3 inches per year, with 39.6 inches of snow per year.
