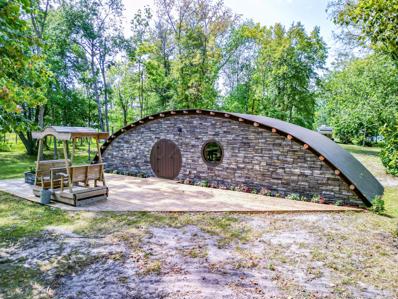Gonvick MN Homes for Rent
The median home value in Gonvick, MN is $155,900.
This is
lower than
the county median home value of $176,000.
The national median home value is $338,100.
The average price of homes sold in Gonvick, MN is $155,900.
Approximately 52.94% of Gonvick homes are owned,
compared to 30.25% rented, while
16.81% are vacant.
Gonvick real estate listings include condos, townhomes, and single family homes for sale.
Commercial properties are also available.
If you see a property you’re interested in, contact a Gonvick real estate agent to arrange a tour today!
$249,900
51352 113th Avenue Gonvick, MN 56644
- Type:
- Single Family
- Sq.Ft.:
- 1,493
- Status:
- NEW LISTING
- Beds:
- 2
- Lot size:
- 2.7 Acres
- Year built:
- 1973
- Baths:
- 2.00
- MLS#:
- 6655062
ADDITIONAL INFORMATION
2 bedroom, 1.5 (with 3/4 bath potential!) bathroom home just northwest of Gonvick on 2.7 acres. Enter the foyer which flows into the living room where you will find hardwood flooring and a large bay window to enjoy all the scenic views. Hardwood flooring also graces the bedrooms and newer flooring is in other home areas. Cozy up with your favorite TV show in the lower-level family room! A natural light-filled kitchen and dining area is just on the other side of the living room. A new furnace and air-to-air heat pump were installed in 2023 for efficient heating and cooling. The bonus room on the lower level could be turned into a bedroom with an egress or kept as is for storage or a home office! There is also a 30x45 garage with insulated walls for all your storage needs, a U driveway, and quick access to town.
$89,900
161 Oak Street Gonvick, MN 56644
- Type:
- Single Family
- Sq.Ft.:
- 992
- Status:
- Active
- Beds:
- 2
- Lot size:
- 0.24 Acres
- Year built:
- 1940
- Baths:
- 1.00
- MLS#:
- 6653528
- Subdivision:
- Gonvick City - Ot
ADDITIONAL INFORMATION
Beautifully renovated home in Gonvick! Newer: metal roof on the home and garage, kitchen cabinets and bathroom, custom spiral staircase, windows, two patio doors going to private back deck! Complete with a warm wood burning fireplace in the living room, a large generous main floor bedroom, upstairs consists of two potential bedrooms/storage, double garage accessed off the alleyway. A genuinely great home at an affordable price!!
- Type:
- Land
- Sq.Ft.:
- n/a
- Status:
- Active
- Beds:
- n/a
- Lot size:
- 67 Acres
- Baths:
- MLS#:
- 6644593
ADDITIONAL INFORMATION
67 acres tillable. Located in Queen TWP.
$475,000
48862 County 7 Gonvick, MN 56644
- Type:
- Single Family
- Sq.Ft.:
- 4,971
- Status:
- Active
- Beds:
- 6
- Lot size:
- 39 Acres
- Year built:
- 2016
- Baths:
- 3.00
- MLS#:
- 6601796
ADDITIONAL INFORMATION
Opportunity abounds with this 39 acre farm near Pine Lake! Property includes a nearly 5000 sq ft home, 35x42 insulated mechanic shop (2010), 30x56 Barn with a 12' lean to on each side (2017), 24x48 finished building currently being used for a tack store (2005), 16x16 Chicken coop/pig barn (2017), and a 36x60 Country Store. Home features 6 bedrooms, 3 bathrooms, large living room, beautiful huge kitchen with center island, newly added sunroom with log accents, and tongue and groove throughout. Home is not hooked up to power and is not wired, has plumbing but no hot water. Country Store sees approximately 400 visitors each month and business could be available for sale with purchase. Land is fenced for horses and tillable acreage is currently hay. There are also 2 large gardens, 3 cherry trees, apple trees, grapes, rhubarb and asparagus plants!
- Type:
- Other
- Sq.Ft.:
- 204,732
- Status:
- Active
- Beds:
- 1
- Lot size:
- 4.7 Acres
- Year built:
- 2022
- Baths:
- 1.00
- MLS#:
- 23-4418
- Subdivision:
- none
ADDITIONAL INFORMATION
Welcome to your hidden treasure! This one bedroom, one bathroom lake home custom built in 2022 sits on 4.7 of nicely wooded acres. 216 ft of lake frontage on Pine Lake to enjoy and after a day on the water, sit back on the custom made wood porch swings OR relax in your very own sauna! Plenty of room to play and expand!
Andrea D. Conner, License # 40471694,Xome Inc., License 40368414, [email protected], 844-400-XOME (9663), 750 State Highway 121 Bypass, Suite 100, Lewisville, TX 75067

Listings courtesy of Northstar MLS as distributed by MLS GRID. Based on information submitted to the MLS GRID as of {{last updated}}. All data is obtained from various sources and may not have been verified by broker or MLS GRID. Supplied Open House Information is subject to change without notice. All information should be independently reviewed and verified for accuracy. Properties may or may not be listed by the office/agent presenting the information. Properties displayed may be listed or sold by various participants in the MLS. Xome Inc. is not a Multiple Listing Service (MLS), nor does it offer MLS access. This website is a service of Xome Inc., a broker Participant of the Regional Multiple Listing Service of Minnesota, Inc. Information Deemed Reliable But Not Guaranteed. Open House information is subject to change without notice. Copyright 2025, Regional Multiple Listing Service of Minnesota, Inc. All rights reserved





