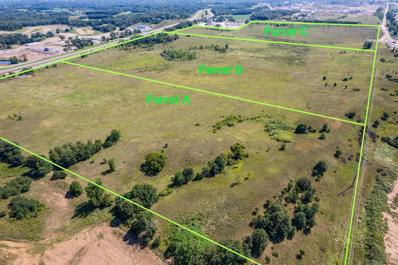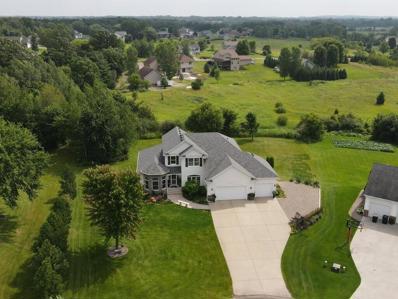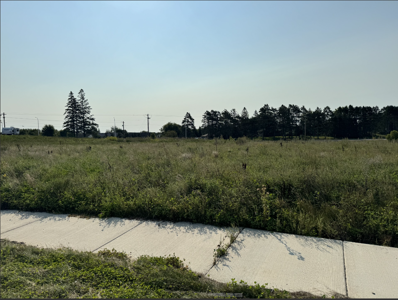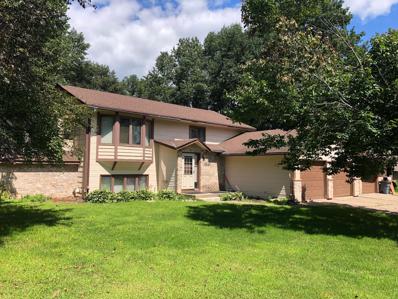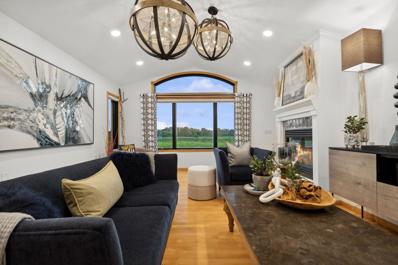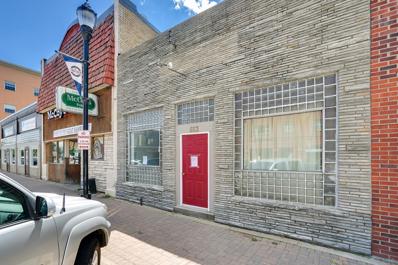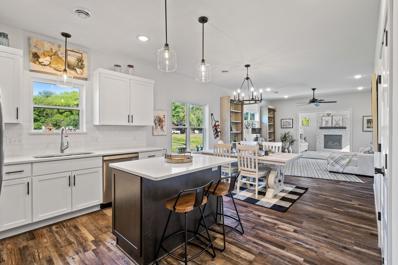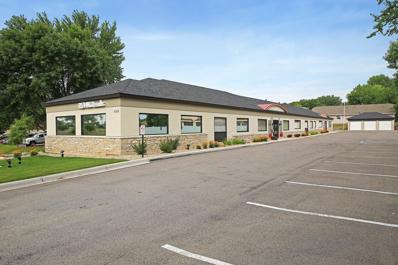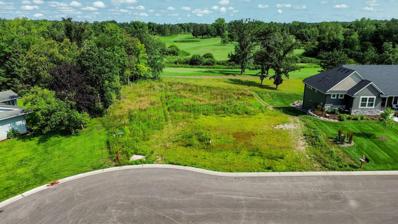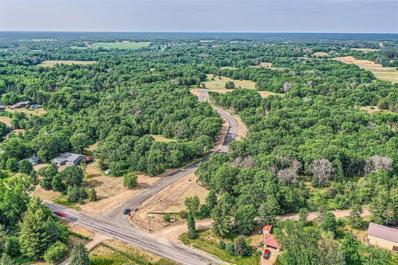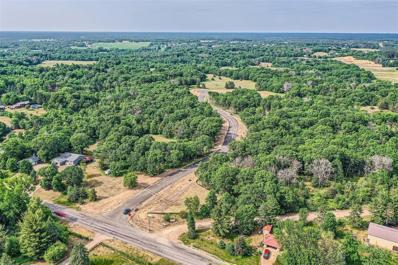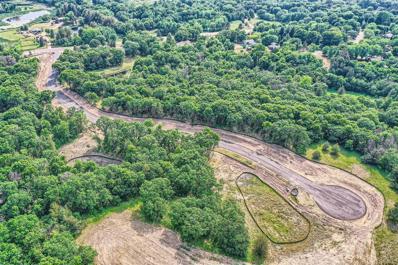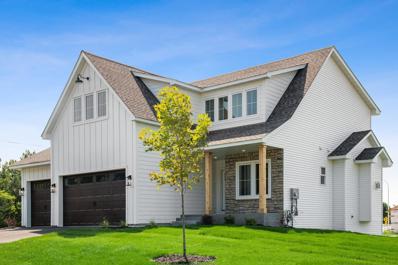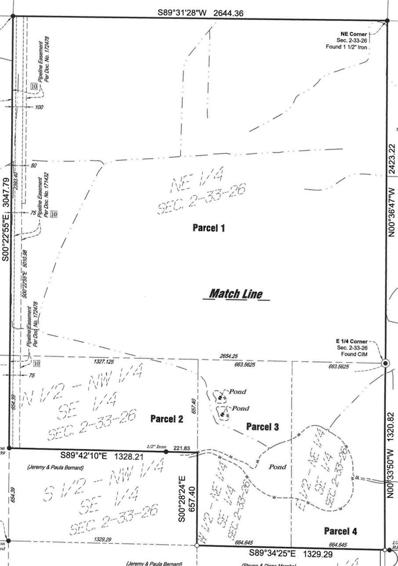Elk River MN Homes for Rent
- Type:
- Single Family
- Sq.Ft.:
- 1,365
- Status:
- Active
- Beds:
- 3
- Year built:
- 2024
- Baths:
- 2.00
- MLS#:
- 6600745
- Subdivision:
- Tranquil Meadows
ADDITIONAL INFORMATION
This is a To Be Built listing, once the buyer signs a purchase agreement to buy the home, the builder will start construction. All photos are of a previous model home. Good news! The buyer makes design studio selections for customization and features in the home. The LaSalle plan is a large split entry home that has 1,365 sq. ft. finished on the main level offering 3 Bedrooms up and 2 baths. Open concept design in the LR, DR & Kitchen, includes vaulted knockdown ceilings. Spacious foyer with 1.5 story ceiling and a large transom window over the front door. Custom Popal cabinetry in the kitchen, walk in pantry & large center island with snack bar overhang. Desirable LED down lighting and LG stainless steel appliance package in the kitchen. Craftsman millwork & wood stained 3 panel interior doors. Unfinished basement with space for 2 Bedroom’s a Family room and a 3/4 bath. Buy a new home and get what you want including a warranty.
- Type:
- Single Family
- Sq.Ft.:
- 2,722
- Status:
- Active
- Beds:
- 5
- Lot size:
- 0.38 Acres
- Year built:
- 2024
- Baths:
- 3.00
- MLS#:
- 6599415
- Subdivision:
- Hillside Estates Twelfth Add
ADDITIONAL INFORMATION
This brand new four bedroom, two story home is located in Hillside Estates of Elk River. The main level features wood laminate floors, an electric fireplace, kitchen with granite countertops, stainless steel appliance package, and an island. Plus a convenient mudroom and half bath. The upper level boasts five bedrooms, including an owner's suite with private bathroom and walk-in closet, and laundry room. The unfinished lower level offers plenty of space for a future family room, bedroom and bathroom. This property is a great opportunity for those looking for a new construction home at an affordable price.
$1,950,000
21566 Highway 169 Elk River, MN 55330
- Type:
- Land
- Sq.Ft.:
- n/a
- Status:
- Active
- Beds:
- n/a
- Lot size:
- 132.55 Acres
- Baths:
- MLS#:
- 6598560
ADDITIONAL INFORMATION
For Sale 132.55 acres of prime commercial development land in Elk River, MN. This property is situated within the city limits of Elk River along Highway 169. This is a former farm homestead that has been in the same family for generations. The site consists of three adjoining parcels: PID#: 75-00110-2415, Acres: 26.45, Zoned: R1a, I2, ME, PID#: 75-00110-3110, Acres: 57.61, Zoned: R1a, I2, ME, PID#: 75-00803-0110, Acres: 48.49, Zoned: R1a, I2, ME. The old home and outbuildings are vacant and are not being sold for residential use. This is a redevelopment sale and will only be sold as a single site sale and not divided. This site is perfect for many possible uses against the permitted zoning including but not limited to R1a - Residential Single-Family Development, I2 - Medium Industrial, & ME - Mineral Excavation. This land development site for sale has been priced right to sell and all data supports the disposition value.
- Type:
- Single Family
- Sq.Ft.:
- 3,151
- Status:
- Active
- Beds:
- 4
- Lot size:
- 0.74 Acres
- Year built:
- 2005
- Baths:
- 3.00
- MLS#:
- 6542384
- Subdivision:
- Aspen Hills
ADDITIONAL INFORMATION
Custom built in 2005 by Mark Wacholz Construction, this stunning one-owner home has been meticulously maintained and sits on .74 acres with gorgeous prairie views! The property offers convenient one level living, 2 story great room with gas fireplace, open floor plan, huge main level owner's suite with private spa-like bathroom, main floor office, walk-out lower level and new "leather finished" granite in the kitchen. The lawn includes a full irrigation system to keep your grass looking lush and the awesome landscaping throughout is a gardener's dream! Pride of ownerships shows both inside & out. Check out the interactive 3D tour to explore every nook-and-cranny of this amazing home!
- Type:
- Land
- Sq.Ft.:
- n/a
- Status:
- Active
- Beds:
- n/a
- Lot size:
- 1.08 Acres
- Baths:
- MLS#:
- 6596174
- Subdivision:
- Tranquil Meadows
ADDITIONAL INFORMATION
Create your dream home on this stunning lot, featuring just over 1 acre of pristine land. Embrace the beauty of nature while crafting a space that reflects your unique vision and lifestyle
- Type:
- Single Family
- Sq.Ft.:
- 2,502
- Status:
- Active
- Beds:
- 4
- Lot size:
- 1.09 Acres
- Year built:
- 1987
- Baths:
- 3.00
- MLS#:
- 6585637
- Subdivision:
- Deerfield 3rd Add
ADDITIONAL INFORMATION
Large split entry style on one acre. Large 40 ft wide garage. 4 bedrooms, 2 bathrooms. Property needs some work, but lots of potential. Great Elk River location.
- Type:
- Single Family
- Sq.Ft.:
- 1,794
- Status:
- Active
- Beds:
- 4
- Lot size:
- 0.22 Acres
- Year built:
- 2024
- Baths:
- 3.00
- MLS#:
- 6582780
- Subdivision:
- Miske Meadows
ADDITIONAL INFORMATION
Ask us about our special interest rates and closing cost incentives. Find the space you need in the gorgeous Lincoln at Miske Meadows. The Lincoln floor plan offers the perfect solution to buyers looking for a new, energy-efficient home in a peaceful neighborhood. An upgraded kitchen with an island and spacious open concept entertainment space, create a comfortable space the entire family will enjoy. Four spacious bedrooms and three full bathrooms allow everyone to have the personal space they need to relax.
- Type:
- Single Family
- Sq.Ft.:
- 1,157
- Status:
- Active
- Beds:
- 3
- Lot size:
- 0.21 Acres
- Year built:
- 2024
- Baths:
- 2.00
- MLS#:
- 6582750
- Subdivision:
- Miske Meadows
ADDITIONAL INFORMATION
Ask us about our special interest rates and closing cost incentives. Located in Elk River, this new construction rambler home offers 3 bedrooms, 2 baths, and 1,157 sq ft of living space, as well as the ability to add 1096 sq ft in the basement. From the inviting living space to the spacious primary bedroom retreat, this home is designed with relaxation in mind. The home is loaded with upgrades, including a new roof, new windows, luxury vinyl plank flooring, and more. The exterior of the home is well-maintained, has a private backyard, as well as a spacious side yard which is perfect for outdoor entertaining. The Miske Meadows community is a great place to call home!
- Type:
- Single Family
- Sq.Ft.:
- 3,311
- Status:
- Active
- Beds:
- 4
- Lot size:
- 3.77 Acres
- Year built:
- 1998
- Baths:
- 3.00
- MLS#:
- 6579873
- Subdivision:
- Whispering Prairie
ADDITIONAL INFORMATION
One level living with incredible updates and expansive views. New carpet, beautifully refinish hardwood floors, incredible lighting, appliances, granite countertops, enameled cabinets and paint. Primary suite with vaulted ceilings, private master bath/ walk in closet. Master bath has a soaking tub and a fully tiled walk-in shower. The mainfloor has a 2nd bedroom or it could be used as an office. Walk out basement with 2 additonal bedrooms and spacious recreation room. There is a fireplace on each floor. ADA Accessible 36 inch wide doors, wheelchair stair lift, roll under countertops and sinks, and other ADA features. Extra storage room. Main floor laundry.
- Type:
- Land
- Sq.Ft.:
- n/a
- Status:
- Active
- Beds:
- n/a
- Lot size:
- 11 Acres
- Baths:
- MLS#:
- 6568641
- Subdivision:
- Mississippi Heights
ADDITIONAL INFORMATION
Discover an extraordinary opportunity to own 11 spectacular acres along the Mississippi River, all within city limits. This breathtaking park-like setting features over 800 feet of riverfront shoreline. Enjoy easy access to Highways 10 and 101, and a short drive to downtown Elk River. The property comprises three parcels totaling 11 acres of rolling terrain, abundant wildlife, and endless potential. Visit today to truly appreciate this unique offering!
- Type:
- Single Family-Detached
- Sq.Ft.:
- 1,703
- Status:
- Active
- Beds:
- 2
- Year built:
- 2024
- Baths:
- 2.00
- MLS#:
- 6559647
- Subdivision:
- Evergreen Townhomes
ADDITIONAL INFORMATION
New 55+ community. 14 low maintenance sites on a private dead-end street for one level living! New Modern Farmhouse design with elegant features: 9' ceilings, custom cabinetry package with soft close drawers & doors, deep pan drawers & recycle in center island work space, quartz countertops, high/low accent lighting, built-in pantry, Luxury Vinyl Plank flooring, upgraded carpet package in bedrooms & sunroom; quartz window ledges, enameled 5 panel Farmhouse style interior doors and trim, spacious primary bath with dual sinks, 5' shower w/glass door and upgraded plumbing fixtures throughout; full linen closet, walk-in closet, custom laminate closet organizers, laundry with wall-to-wall storage cabinetry; concrete patio off sunroom, w/privacy fencing, plus a 2nd south facing patio area in front of home, beautiful entry door. Other sites available for purchase/building if you prefer your own color & decor choices. One site will accommodate a 3-car garage! Contingent purchase agreements ok!
- Type:
- Single Family
- Sq.Ft.:
- 1,881
- Status:
- Active
- Beds:
- 3
- Lot size:
- 0.2 Acres
- Year built:
- 2023
- Baths:
- 2.00
- MLS#:
- 6560067
- Subdivision:
- Miske Meadows
ADDITIONAL INFORMATION
Ask us about our special interest rates and closing cost incentives. Located in Elk River, this new construction home offers 3 bedrooms, 2 baths, and 1,944 sq ft of living space. From the inviting living space to the spacious primary bedroom retreat, this home is designed with relaxation in mind. Head downstairs to your large unfinished basement (1,508 sq ft) and turn it into whatever your heart desires! The home is loaded with upgrades, including a new roof, new windows, luxury vinyl plank flooring, and more. The exterior of the home is well-maintained; head to your backyard which is perfect for outdoor entertaining with your friends and family. The Miske Meadows community is a great place to call home!
- Type:
- Other
- Sq.Ft.:
- 1,200
- Status:
- Active
- Beds:
- n/a
- Lot size:
- 0.09 Acres
- Year built:
- 1953
- Baths:
- MLS#:
- 6552514
ADDITIONAL INFORMATION
Turn key professional building placed right on the Mississippi River and in the heart of downtown Elk River. Building was previously used for chiropractic services but has a long list of commercial uses honored by the city of Elk River. Fantastic Main Street exposure near a beautiful park and within walking distance of shopping and restaurants. Lease out the space or use it yourself. Lot extends far beyond where the building ends which gives a lot of potential to add on to the existing structure.
- Type:
- Single Family-Detached
- Sq.Ft.:
- 1,618
- Status:
- Active
- Beds:
- 2
- Year built:
- 2024
- Baths:
- 2.00
- MLS#:
- 6535508
- Subdivision:
- Evergreen Townhomes Llc
ADDITIONAL INFORMATION
NEW 55+ COMMUNITY! 14 sites on private dead-end street offers true one level living! New Modern Farmhouse design with elegant features: beautiful entry door, 9' ceilings, birch cabinetry w/soft close drawers & doors, deep pan drawers in center island work space, granite countertops, built-in pantry, Luxury Vinyl Plank flooring, quartz window ledges, enameled 5 panel Farmhouse style interior doors and trim. Primary suite includes large walk in closet with organizers. Primary bath has his/hers sinks with granite countertops, 5' shower w/glass door and full linen closet. You will love having a main floor laundry room! Open concept plan is spacious and includes a sunroom. Create an outdoor oasis on your private patio w/ fencing included. Many options/upgrades to customize your home! One lot is available for a 3-car garage. Contingent purchase agreements ok! Please note Line Ave will become a cul de sac Summer of 2025. Other homes under construction for quick occupancy. Model open daily.
- Type:
- Office
- Sq.Ft.:
- 7,764
- Status:
- Active
- Beds:
- n/a
- Lot size:
- 1.01 Acres
- Year built:
- 1990
- Baths:
- MLS#:
- 6536391
ADDITIONAL INFORMATION
For lease 3,105 SF of Class A Office in Elk River, MN. Newly renovated in 2020! Currently built out with 2 restrooms and 15 private offices with your own private entrance. Plenty of surface parking at your front door. Conveniently located off Highway I69 with easy access to Highway 10 just down the road. Lots of major retailers nearby with plenty to do!
- Type:
- Single Family-Detached
- Sq.Ft.:
- 1,618
- Status:
- Active
- Beds:
- 2
- Year built:
- 2024
- Baths:
- 2.00
- MLS#:
- 6531593
- Subdivision:
- Evergreen Townhomes, Llc
ADDITIONAL INFORMATION
HUGE PRICE REDUCTION! PLEASE NOTE: Line Avenue will become a cul de sac Summer 2025. 13 one level homes in a new 55+ community. Modern Farmhouse design with elegant features: 9' ceilings, cabinetry package with soft close drawers & doors, deep pan drawers & recycle drawer in center island work space, quartz countertops, high/low accent lighting, built-in pantry, Luxury Vinyl Plank flooring, floor to ceiling ledgestone fireplace in sunroom, upgraded carpet package, quartz window ledges, enameled 5 panel Farmhouse style interior doors and trim, spacious primary bath w/dual sinks, 5' shower w/glass door, upgraded plumbing fixtures; full linen closet, walk-in closet, custom laminate closet organizers, laundry with wall-to-wall storage cabinetry; concrete patio off sunroom w/privacy fencing, plus a 2nd south facing patio area in front of home, beautiful entry door. This home available mid July. Other sites available for purchase/building if you prefer your own color & decor choices. One site will accommodate a 3-car garage! Contingent purchase agreements ok!
- Type:
- Land
- Sq.Ft.:
- n/a
- Status:
- Active
- Beds:
- n/a
- Lot size:
- 0.31 Acres
- Baths:
- MLS#:
- 6530347
ADDITIONAL INFORMATION
Beautiful walkout lot overlooking the Elk River Golf Course located off a cul-de-sac street. Easy access to schools, shopping, hiking trails and much more. Great neighborhood to build your dream home!
- Type:
- Land
- Sq.Ft.:
- n/a
- Status:
- Active
- Beds:
- n/a
- Lot size:
- 2.55 Acres
- Baths:
- MLS#:
- 6497047
ADDITIONAL INFORMATION
Build your dream home right here in Elk River. Beautiful trees that allow for privacy and nature. Bring your own builder and ideas and start planning your future. Great location, down the road from the Elk River Golf Course and ten minutes from major shopping and restaurants.
- Type:
- Land
- Sq.Ft.:
- n/a
- Status:
- Active
- Beds:
- n/a
- Lot size:
- 2.55 Acres
- Baths:
- MLS#:
- 6497042
ADDITIONAL INFORMATION
Build your dream home right here in Elk River. Beautiful trees that allow for privacy and nature. Bring your own builder and ideas and start planning your future. Great location, down the road from the Elk River Golf Course and ten minutes from major shopping and restaurants.
- Type:
- Land
- Sq.Ft.:
- n/a
- Status:
- Active
- Beds:
- n/a
- Lot size:
- 2.56 Acres
- Baths:
- MLS#:
- 6497039
ADDITIONAL INFORMATION
Build your dream home right here in Elk River. Beautiful trees that allow for privacy and nature. Bring your own builder and ideas and start planning your future. Great location, down the road from the Elk River Golf Course and ten minutes from major shopping and restaurants.
- Type:
- Single Family
- Sq.Ft.:
- 2,377
- Status:
- Active
- Beds:
- 4
- Lot size:
- 0.42 Acres
- Year built:
- 2024
- Baths:
- 3.00
- MLS#:
- 6496111
- Subdivision:
- Tranquil Meadows
ADDITIONAL INFORMATION
This quality-built home includes a very open concept main level plan that has a huge kitchen center island that overlooks the dining room which is an airy space where you can enjoy meals being bathed in natural light. This area flows into the large living room with gas fireplace. There's also an office on the main level. The upper level offers 4 large bedrooms. The primary has a large walk-in closet and walk-in shower in the private bath. You'll also find the laundry on the upper level. The walkout lower level is unfinished, but could be finished to include a bedroom, bathroom, family room and loads of storage!
$3,500,000
Xxx Monroe Street Nw Elk River, MN 55330
- Type:
- Land
- Sq.Ft.:
- n/a
- Status:
- Active
- Beds:
- n/a
- Lot size:
- 206.45 Acres
- Baths:
- MLS#:
- 6474122
ADDITIONAL INFORMATION
Here is your chance to own a piece of paradise. 206+ Acres in Elk River off of a paved road. Farming, sod, trophy hunting, hardwoods, fishing on your private lake, streams rolling hills, develop, mine gravel the opportunities are endless. Cut trails throughout entire property. An absolute must see to appreciate everything it has to offer. Located on a high area of Elk River you can see the city lights at night yet out in your private oasis.
- Type:
- Single Family-Detached
- Sq.Ft.:
- 1,618
- Status:
- Active
- Beds:
- 2
- Year built:
- 2024
- Baths:
- 2.00
- MLS#:
- 6462968
- Subdivision:
- Evergreen Townhomes
ADDITIONAL INFORMATION
New 14 lot development for ages 55+ featuring low maintenance, one-level living! New Modern Farmhouse exterior design with these interior features: 9' ceilings, Luxury Vinyl Plank flooring, upgraded plumbing fixtures, quartz countertops, cabinetry includes soft close drawers/doors, deep pan drawers/recycle center in center island work space, built-in pantry, floor to ceiling ledgestone fireplace in sunroom, quartz window ledges, enameled 5 panel farmhouse style interior doors and trim, spacious primary bath with dual sinks, 5' shower with glass door, full linen closet, walk-in closet, insulated/finished/painted garage with openers, beautiful fiberglass entry door, main floor laundry w/laundry tub and wall to wall cabinets, large patio with privacy fencing and more! One lot available with a three car garage - hurry! The model home at 11197 183rd Lane NW (next door) is open daily except Friday, from 12 to 3, or by appointment. We accept contingent purchase agreements. Please note: Line Ave will become a cul de sac summer of 2025!
- Type:
- Single Family-Detached
- Sq.Ft.:
- 1,618
- Status:
- Active
- Beds:
- 2
- Year built:
- 2023
- Baths:
- 2.00
- MLS#:
- 6421426
- Subdivision:
- Evergreen Townhomes
ADDITIONAL INFORMATION
New 14 lot development for ages 55+ featuring low maintenance one-level living! New Modern Farmhouse exterior design features these standard interior upgrades: 9' ceilings, Luxury Vinyl Plank flooring, upgraded plumbing fixtures, granite countertops, cabinetry package with soft close drawers and doors, deep pan drawers in center island work space, built in pantry, granite window ledges, enameled 5 panel farmhouse style interior doors and trim, spacious primary bath with dual sinks, 5' shower with glass door, full linen closet, walk in closet, 22x24 garage with opener and decorative insulated garage door, beautiful wood grain fiberglass entry door, main floor laundry with laundry tub and cabinets, large patio with privacy fencing. One lot will accommodate a 3 car garage- hurry! This model home is open daily (closed Fridays) Noon to 3 PM or by appointment.
- Type:
- Single Family-Detached
- Sq.Ft.:
- 1,437
- Status:
- Active
- Beds:
- 2
- Year built:
- 2023
- Baths:
- 2.00
- MLS#:
- 6352938
- Subdivision:
- Tall Pines 2
ADDITIONAL INFORMATION
Hard to find 3-CAR INSULATED GARAGE, 1437 SF, 2 bedrooms, 2 baths and 10x16 south facing concrete patio to enjoy the outdoors. Kitchen has full overlay Birch cabinetry with soft close drawers and doors, quartz countertops, center island with deep pan drawers, recycle center and a built-in pantry. Open concept floor plan with beautiful Natural Ledgestone gas fireplace, vaulted ceilings, ceiling fans, luxury vinyl plank flooring, laminate closet organizers and much more! Large owner’s suite has a private 3/4 bath and walk in closet. Immediate occupancy. Start living a low maintenance lifestyle! Townhouse directly behind this house will have a privacy fence around the patio. PLEASE NOTE: LINE AVE WILL BE CONVERTED TO A CUL DE SAC IN SPRING OF 2025.
Andrea D. Conner, License # 40471694,Xome Inc., License 40368414, [email protected], 844-400-XOME (9663), 750 State Highway 121 Bypass, Suite 100, Lewisville, TX 75067

Listings courtesy of Northstar MLS as distributed by MLS GRID. Based on information submitted to the MLS GRID as of {{last updated}}. All data is obtained from various sources and may not have been verified by broker or MLS GRID. Supplied Open House Information is subject to change without notice. All information should be independently reviewed and verified for accuracy. Properties may or may not be listed by the office/agent presenting the information. Properties displayed may be listed or sold by various participants in the MLS. Xome Inc. is not a Multiple Listing Service (MLS), nor does it offer MLS access. This website is a service of Xome Inc., a broker Participant of the Regional Multiple Listing Service of Minnesota, Inc. Information Deemed Reliable But Not Guaranteed. Open House information is subject to change without notice. Copyright 2025, Regional Multiple Listing Service of Minnesota, Inc. All rights reserved
Elk River Real Estate
The median home value in Elk River, MN is $392,500. This is higher than the county median home value of $354,400. The national median home value is $338,100. The average price of homes sold in Elk River, MN is $392,500. Approximately 76.92% of Elk River homes are owned, compared to 18.61% rented, while 4.47% are vacant. Elk River real estate listings include condos, townhomes, and single family homes for sale. Commercial properties are also available. If you see a property you’re interested in, contact a Elk River real estate agent to arrange a tour today!
Elk River, Minnesota has a population of 25,467. Elk River is more family-centric than the surrounding county with 38.03% of the households containing married families with children. The county average for households married with children is 36.39%.
The median household income in Elk River, Minnesota is $83,875. The median household income for the surrounding county is $92,374 compared to the national median of $69,021. The median age of people living in Elk River is 36 years.
Elk River Weather
The average high temperature in July is 82.4 degrees, with an average low temperature in January of 3.2 degrees. The average rainfall is approximately 32.3 inches per year, with 46.4 inches of snow per year.


