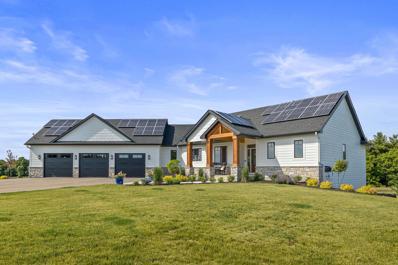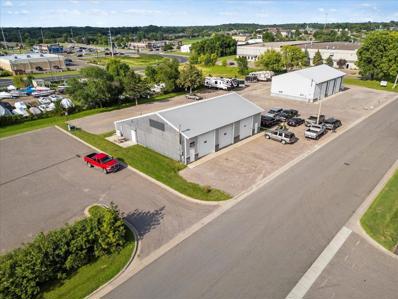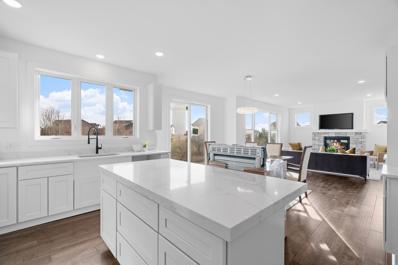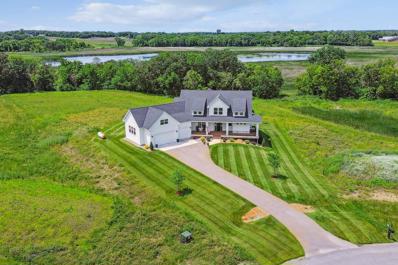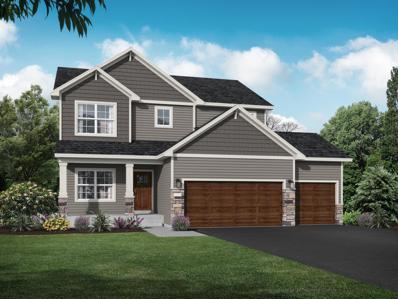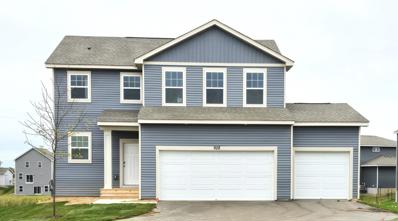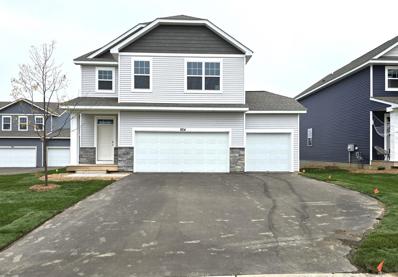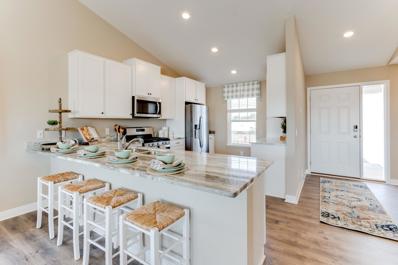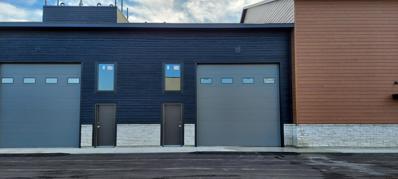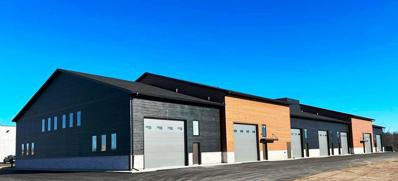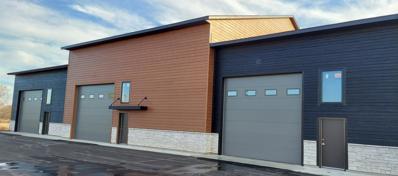Delano MN Homes for Rent
- Type:
- Single Family
- Sq.Ft.:
- 3,388
- Status:
- Active
- Beds:
- 4
- Lot size:
- 0.25 Acres
- Year built:
- 2024
- Baths:
- 3.00
- MLS#:
- 6582631
- Subdivision:
- Legacy Woods 1st Addition
ADDITIONAL INFORMATION
Welcome to the Amelia- it is one of our most popular ramblers! The exterior of this home is inviting and boasts superb curb appeal. Your front foyer creates an open feeling. The entrance from the garage has a convenient mud room with a spacious walk-in closet. The open-concept main living spaces of this home bring you into the family room, which features a gas fireplace. The lovely kitchen features beautiful quartz countertops. You will love the convenient pantry and stainless steel appliances. The main-level owner’s bathroom, just off the owner's bedroom, includes double sinks with a walk-in closet, walk-in shower. The laundry room is conveniently located adjacent to the owner’s suite. In addition, the finished lower level has a fourth bedroom, additional bath, and rec room. Experience main-level living at its finest. Contact us to learn more about this beautiful floorplan.
$592,475
914 Big Woods Drive Delano, MN 55328
- Type:
- Single Family
- Sq.Ft.:
- 2,952
- Status:
- Active
- Beds:
- 4
- Lot size:
- 0.26 Acres
- Year built:
- 2024
- Baths:
- 3.00
- MLS#:
- 6582794
ADDITIONAL INFORMATION
The Alexander floorplan is the ultimate family home! From the minute you step inside, you'll be impressed by the charm and class of this two-story single family home from our Prestige Collection. Upon entry, you'll be captivated by the open two-story foyer with adjacent flex room—the perfect place for a home office. Beautiful laminate wood floors lead you to into the open-concept living areas with option to add on a gorgeous, sun-filled morning room, which is a wonderful spot for entertaining or sipping your morning coffee. This well-equipped kitchen has everything you need to cook in style—stainless steel appliances, a large center island, and a spacious walk-in pantry with wire shelving. An enlarged center island option is available for additional dining space and for an added kitchen design element. A tech nook sits off of the kitchen area perfect for homework or additional office space. The upper-level features four spacious bedrooms with walk-in closets and an oversized laundry room with optional built-in cabinets and drying bar. The beauty of this home continues as double-doors lead into the stunning owner's suite with double walk-in closets and a modern owner's bath. Other upper-level bedrooms have walk-in closets and a private bath off of bedroom two with an option to add an additional private bath off of bedroom four.
$553,356
259 Lori Lane Delano, MN 55328
- Type:
- Single Family
- Sq.Ft.:
- 2,372
- Status:
- Active
- Beds:
- 4
- Lot size:
- 0.31 Acres
- Year built:
- 2024
- Baths:
- 3.00
- MLS#:
- 6581917
- Subdivision:
- Clover Spgs 4th Add
ADDITIONAL INFORMATION
Why buy used, when you can have brand new! The Cambridge Plus model by Drake Homes was thoughtfully designed with today's homebuyer in mind. 4 large bedrooms all on upper level. Primary suite includes a private bath with a taller double marble sink vanity for more comfortable use. Separate 5' shower, deep soaker tub and a walk-in closet. Laundry is conveniently located on the upper level. Open and bright main level with 9' ceilings, a fantastic kitchen with large center island, ample cabinets and oversized walk-in pantry. Stone countertops and soft close doors and drawers throughout this home. Main level has a mudroom with built in lockers and a conveniently located 1/2 bath. Nice living space with a stone surround fireplace to cozy up to. A den/office rounds off the main level. A walkout, unfinished lower level awaits your finishing touches. Oversized garage. A large front porch adds to the great curb appeal on a premium walkout lot. Other lots are available, as well as other home plans to meet your wants, needs and budget.
$1,374,900
4146 115th Street SE Delano, MN 55328
- Type:
- Single Family
- Sq.Ft.:
- 4,079
- Status:
- Active
- Beds:
- 5
- Lot size:
- 4.04 Acres
- Year built:
- 2022
- Baths:
- 4.00
- MLS#:
- 6555547
ADDITIONAL INFORMATION
Why build? This one's better than new and everything's here. 4 acres with a custom built walkout rambler by LD Homes! This 5 bedroom, 4 bath home features a gourmet kitchen with custom cabinets, high-end SS appliances, quartz tops, center island & tile backsplash. Primary suite with walk-in shower, lighted/defogging mirrors & dual custom closets. 4-season porch, vaulted cedar screened porch, 2 stone gas fireplaces, hardwood floors, lockers, built-ins, 9' & vaulted ceilings, in-floor heat, under cabinet lighting, lower level amusement room, wet bar with accent wall, Andersen windows, maintenance free deck, paver patio, professionally landscaped, solar panels, & wired for a future generator. Oversized 3-car attached garage with in-floor heat, EV charger, custom LED lights, plumbing and drain. Inground sprinkler, 24x12 storage shed with power & windows and there is electrical ready for an additional outbuilding. This home nearly new and upgraded throughout, just move in and relax.
$450,000
710 Johnson Drive Delano, MN 55328
- Type:
- Other
- Sq.Ft.:
- 3,600
- Status:
- Active
- Beds:
- n/a
- Lot size:
- 0.48 Acres
- Year built:
- 1981
- Baths:
- MLS#:
- 6571648
ADDITIONAL INFORMATION
Well-maintained, Two-Unit, income property in Delano! This is an exceptional opportunity to own an income-generating property strategically located in the heart of Delano's industrial park. The property boasts two units: a versatile garage/shop and a professional office space with three separate offices and room to expand for meetings and a breakroom. Enjoy the benefits of multiple parking spots, ensuring ample space for both tenants and customers. This property is ideal for investors seeking a stable income stream or business owners looking to creatively use the space for work, shop, and or just use it for rent! Don't miss out on this prime commercial property!
$649,900
203 Lori Lane Delano, MN 55328
- Type:
- Single Family
- Sq.Ft.:
- 3,690
- Status:
- Active
- Beds:
- 5
- Lot size:
- 0.3 Acres
- Year built:
- 2023
- Baths:
- 4.00
- MLS#:
- 6575265
- Subdivision:
- Clover Spgs 4th Add
ADDITIONAL INFORMATION
Stunning newly constructed two story home! Many upgrades, including James Hardy siding, Pella windows, and a gorgeous custom kitchen. You'll appreciate the kitchen features: oversized center island, quartz counter tops, walk-in pantry, dining area with large sliding doors to future deck. Open floor plan; gas fireplace with stone surround in living room. 4 bedrooms on the upper level, including primary suite. Primary suite features a vault, a walk-in closet, and a full bathroom with separate tub & shower. Full second bathroom on the upper level has double sinks. The walkout lower level features a family room, large bedroom, 3/4 bathroom and recreation area. Great views of pond. Award-winning Delano Schools. Close to parks, trails, much more!
- Type:
- Single Family
- Sq.Ft.:
- 2,242
- Status:
- Active
- Beds:
- 4
- Year built:
- 2024
- Baths:
- 4.00
- MLS#:
- 6568552
- Subdivision:
- Greywood
ADDITIONAL INFORMATION
*******Ask how you can receive a 4.99% FHA/VA or 5.50% CONV. 30- yr fixed mortgage rate!!***HOME IS COMPLETE AND READY FOR QUICK MOVE IN** Our re-designed "Bryant II" plan offers you wonderful space with high vaulted ceilings and room for everyone. Your new home features a main open floor with large kitchen and dining areas, oversized family room and convenient half bath on the main level. The lookout lower level is also finished with a bedroom, full bathroom and family room. Kitchen offers modern white cabinets, gorgeous quartz countertops, stainless appliances with gas range and microwave that vents to the exterior.
$1,000,000
3107 86th Street SE Delano, MN 55328
- Type:
- Single Family
- Sq.Ft.:
- 3,988
- Status:
- Active
- Beds:
- 4
- Lot size:
- 8.26 Acres
- Year built:
- 2021
- Baths:
- 4.00
- MLS#:
- 6553754
- Subdivision:
- Cedar Lake Estates
ADDITIONAL INFORMATION
This same builder and floor plan is being featured in the Parade of Homes. No need to wait for your new build to be completed when this beauty is ready for you right now. Come see this luxury home with a large lot in a picturesque natural setting. Newer construction high end custom home on 8+ acres with lovely lake views. This loaded rambler offers one level living on the main with spacious walkout lower level providing versatility for a variety of life stages. Open main level with wonderful site lines. Hickory floors span the living areas. Totally outfitted kitchen with island, stainless steel appliances & granite. Step out to the screen porch to take in the property's beauty. Main level owner's suite is a delight. Wake up to nature shining in. Ensuite is outfitted with a dual vanity, separate tub & shower leading to a huge walk-in closet. Main level office could be a legal 5th bedroom. Lower level family room can be divided into separate entertainment & play areas or enjoyed as one enormous space plus wet bar. Jack & Jill suite and 1 more bed & bath complete the basement. Big 3 car heated garage functions as a 4-car garage. Plenty of room for vehicles, maintenance equipment, boat and toys. The wraparound porch is just another option for enjoying this amazing property. Smart home features add a unique fun feature to the functionality of this home. Only 6 homes share the privilege of this pristine neighborhood. You will be set off in a secluded setting but just minutes away from the conveniences of Delano.
$454,990
932 Redfield Circle Delano, MN 55328
- Type:
- Single Family
- Sq.Ft.:
- 1,989
- Status:
- Active
- Beds:
- 4
- Year built:
- 2024
- Baths:
- 3.00
- MLS#:
- 6557292
- Subdivision:
- Greywood
ADDITIONAL INFORMATION
*******Ask how you can receive a 4.99% FHA/VA or 5.50% CONV. 30- yr fixed mortgage rate!!*******************HOME IS COMPLETE AND READY FOR QUICK MOVE IN**Introducing another new construction opportunity from D.R. Horton, America’s Builder. The Pine - smart and thoughtfully designed, this awesome two-story layout features an open main level including a stunning kitchen with granite counters, Stainless gas appliances that vent to the exterior, large island and LVP on the entire main floor. Cozy family room plus a dining area adjacent to an oversized patio off the back and powder room. Upstairs is equally impressive, as the level features four bedrooms, laundry and loft. This beautiful home has an unfinished walkout basement ready for expansion.
- Type:
- Single Family
- Sq.Ft.:
- 2,242
- Status:
- Active
- Beds:
- 4
- Year built:
- 2024
- Baths:
- 4.00
- MLS#:
- 6557273
- Subdivision:
- Greywood
ADDITIONAL INFORMATION
*******Ask how you can receive a 4.99% FHA/VA or 5.50% CONV. 30- yr fixed mortgage rate!!*******************HOME IS CURRENTLY COMPLETE AND READY FOR QUICK MOVE IN*** Our re-designed "Bryant II" plan offers you wonderful space with high vaulted ceilings and room for everyone. Your new home features a main open floor with large kitchen and dining areas, oversized family room and convenient half bath on the main level. The lookout lower level is also finished with a bedroom, full bathroom and family room. Kitchen offers modern white cabinets, gorgeous quartz countertops, stainless appliances with gas range and microwave that vents to the exterior.
- Type:
- Single Family
- Sq.Ft.:
- 3,082
- Status:
- Active
- Beds:
- 5
- Lot size:
- 0.29 Acres
- Year built:
- 2024
- Baths:
- 4.00
- MLS#:
- 6541779
- Subdivision:
- Greywood Second Add
ADDITIONAL INFORMATION
QUICK MOVE IN! JPB presents the Brookview, w/ UPGD ELEV w/ a full porch, (B) two story, home, 2' EXST & WKSP for garage lovers w/ FNSD LL, on a beautiful culdesac LO lot . Desirable Greywood community in Delano! Conveniently located near HWY 12, & the DTWN area known for its strong CMMTY. NATL award winning DST, access parks/dog park/trails/city events! Come see for yourself & discover why Delano is a great place to live/work/play! UPGD GRT KTCH, w/ micro/oven combo, vented woodhood, BSPLSH, w/ quartz CTOPS throughout, 42" upper cabinets, crown molding, cabinet hardware/soft close, & SS applic. LR-shiplap FIRPLC & LVP flooring. UL 4 beds - PBRD/BTH vaulted large 4'x4' window, sep tub/shower, w/ DBL sink/huge closet. LDY right off PR BD. LL FNSD-787 add. SQ FT,-bed 5/FR/3/4 bath. High quality trim FNSD onsite for no nail holes & taller baseboard. Full yard sod/irrigation! Pictures/photos/colors/features/sizes are for illustration purposes - will vary from the home. QUICK MOVE IN!
$454,990
928 Redfield Circle Delano, MN 55328
- Type:
- Single Family
- Sq.Ft.:
- 2,192
- Status:
- Active
- Beds:
- 3
- Year built:
- 2024
- Baths:
- 3.00
- MLS#:
- 6530932
- Subdivision:
- Greywood
ADDITIONAL INFORMATION
*******Ask how you can receive a 4.99% FHA/VA or 5.50% CONV. 30- yr fixed mortgage rate!!*******HOME IS COMPLETED AND READY FOR QUICK MOVE IN*** **** Meet the Sienna floor plan! This beautiful home has a main level with clear sightlines throughout the kitchen with beautiful designer quartz countertops. Irrigation and sod included in the price. Upstairs you will find three spacious bedrooms, two bathrooms and versatile loft space. Home has a finished rec room in basement No HOA in this beautiful neighborhood, a neighborhood park will be added soon, walking trails, close to town, schools and parks!
$479,990
924 Redfield Circle Delano, MN 55328
- Type:
- Single Family
- Sq.Ft.:
- 2,449
- Status:
- Active
- Beds:
- 5
- Year built:
- 2024
- Baths:
- 3.00
- MLS#:
- 6530759
- Subdivision:
- Greywood
ADDITIONAL INFORMATION
*******Ask how you can receive a 4.99% FHA/VA or 5.50% CONV. 30- yr fixed mortgage rate!!********HOME IS COMPLETED AND READY FOR QUICK MOVE IN*** Introducing another new construction opportunity from D.R. Horton, America’s Builder. Introducing The Elm from DR Horton at Greywood in Delano! Smart and thoroughly designed, this gorgeous 2-story with a lookout BASEMENT (unfinished). The layout also features an open main level including a stunning kitchen, w/ white cabinets, cozy family room, plus a dining. Fifth bedroom with 3/4 bath on the main floor. Upstairs is equally impressive, as the level features four bedrooms, a pair of bathrooms, laundry and loft space. Smart Home Technology.
- Type:
- Single Family
- Sq.Ft.:
- 2,242
- Status:
- Active
- Beds:
- 4
- Lot size:
- 0.22 Acres
- Year built:
- 2022
- Baths:
- 4.00
- MLS#:
- 6491322
- Subdivision:
- Greywood
ADDITIONAL INFORMATION
Our re-designed "Bryant II" plan offers you wonderful space with high vaulted ceilings and room for everyone. Your new home features a main open floor with large kitchen and dining areas, oversized family room and convenient half bath on the main level. The lookout lower level is also finished with a bedroom, full bathroom and family room. Kitchen offers modern grey cabinets, gorgeous quartz countertops, stainless appliances with gas range and microwave that vents to the exterior.
- Type:
- Business Opportunities
- Sq.Ft.:
- 1,120
- Status:
- Active
- Beds:
- n/a
- Lot size:
- 0.1 Acres
- Year built:
- 2023
- Baths:
- MLS#:
- 6482920
ADDITIONAL INFORMATION
5 year Lease or 2 year lease with option to own on a contract for deed - 1,120 SF base unit for $2,000 plus CAM, utilities, etc. - Ready to be customized into an office/warehouse, workshop, showroom or ??? which will increase the rental amount - Add another 448+ SF of space by adding a mezzanine level = 1,568+ SF - These are high-quality units that are decked out with 5” concrete floors w- floor drains & 20’ high ceilings - Commercial grade windows, entry door & garage door 14' wide x 14' tall - Attractive LP Smartside siding - Fire suppression with In floor radiant heating & you can add a split system for additional heating and or cooling - All units are wired with 3 phase power, plumbed w- water & sewer - Roughed-in bathroom - Schedule your tour TODAY!
$389,000
Xx Peter Avenue E Delano, MN 55328
- Type:
- Land
- Sq.Ft.:
- n/a
- Status:
- Active
- Beds:
- n/a
- Lot size:
- 1.85 Acres
- Baths:
- MLS#:
- 6470615
- Subdivision:
- Delano West Crossing 4th Addn Outlot A
ADDITIONAL INFORMATION
1.85 Acre commercial lot In Delano Crossing area. Close proximity and easy access to Highway 12. 3A commercial zoning allowing flexible development opportunities in a currently well developed part of the Delano.
- Type:
- Other
- Sq.Ft.:
- 1,932
- Status:
- Active
- Beds:
- n/a
- Year built:
- 2023
- Baths:
- MLS#:
- 6462608
ADDITIONAL INFORMATION
Don’t miss your chance to own a private unit in Phase 1 - Move in ready or customize into an office/warehouse, workshop, showroom or a car cave/dream garage - Add another 672 or more SF of space by adding a mezzanine level = 2,604+ SF - These are high-quality units that are decked out with 5” concrete floors w- floor drains & 20’ high ceilings - Commercial grade windows, entry door & garage door 16' wide x 14' tall - Attractive LP Smartside lap siding - Fire suppression with In floor radiant heating and you can add a split system for additional heating and / or cooling - All units are wired with 3 phase power and AC, plumbed w- water & sewer - Roughed-in bathroom - Lots of upgrades are available to choose from or fully customize your unit - Add a bathroom, wet bar, kitchenette or even a hot tub - If you can dream it, we can build it into your unit - Hurry, units are selling out fast, schedule your tour TODAY! - NOW taking Reservations for Phase II to be completed in Spring of 2025
- Type:
- Other
- Sq.Ft.:
- 1,120
- Status:
- Active
- Beds:
- n/a
- Year built:
- 2023
- Baths:
- MLS#:
- 6462604
ADDITIONAL INFORMATION
Don’t miss your chance to own a private unit in Phase I - Move in ready or customize into an office/warehouse, workshop, showroom or a car cave/dream garage - Add another 448 or more SF of space by adding a mezzanine level = 1,568+ SF - These are high-quality units that are decked out with 5” concrete floors w- floor drains & 20’ high ceilings - Commercial grade windows, entry door & garage door 14' wide x 14' tall - Attractive LP Smartside lap siding - Fire suppression with In floor radiant heating and you can add a split system for additional heating and / or cooling - All units are wired with 3 phase power and AC, plumbed w- water & sewer - Roughed-in bathroom - Lots of upgrades are available to choose from or fully customize your unit - Add a bathroom, wet bar, kitchenette or even a hot tub - If you can dream it, we can build it into your unit - Hurry, units are selling out fast, schedule your tour TODAY! - NOW taking Reservations for Phase II to be completed in Spring of 2025
- Type:
- Other
- Sq.Ft.:
- 1,120
- Status:
- Active
- Beds:
- n/a
- Year built:
- 2023
- Baths:
- MLS#:
- 6462230
ADDITIONAL INFORMATION
Don’t miss your chance to own a private unit in Phase I - Move in ready or customize into an office/warehouse, workshop, showroom or a car cave/dream garage - Add another 448 or more SF of space by adding a mezzanine level = 1,568+ SF - These are high-quality units that are decked out with 5” concrete floors w- floor drains & 20’ high ceilings - Commercial grade windows, entry door & garage door 14' wide x 14' tall - Attractive LP Smartside lap siding - Fire suppression with In floor radiant heating and you can add a split system for additional heating and / or cooling - All units are wired with 3 phase power and AC, plumbed w- water & sewer - Roughed-in bathroom - Lots of upgrades are available to choose from or fully customize your unit - Add a bathroom, wet bar, kitchenette or even a hot tub - If you can dream it, we can build it into your unit - Hurry, units are selling out fast, schedule your tour TODAY! - NOW taking Reservations for Phase II to be completed in Spring of 2025
- Type:
- Other
- Sq.Ft.:
- 1,932
- Status:
- Active
- Beds:
- n/a
- Year built:
- 2023
- Baths:
- MLS#:
- 6462222
ADDITIONAL INFORMATION
Don’t miss your chance to own a private unit in Phase 1 - Move in ready or customize into an office/warehouse, workshop, showroom or a car cave/dream garage - Add another 672 or more SF of space by adding a mezzanine level = 2,604+ SF - These are high-quality units that are decked out with 5” concrete floors w- floor drains & 20’ high ceilings - Commercial grade windows, entry door & garage door 16' wide x 14' tall - Attractive LP Smartside lap siding - Fire suppression with In floor radiant heating and you can add a split system for additional heating and / or cooling - All units are wired with 3 phase power and AC, plumbed w- water & sewer - Roughed-in bathroom - Lots of upgrades are available to choose from or fully customize your unit - Add a bathroom, wet bar, kitchenette or even a hot tub - If you can dream it, we can build it into your unit - Hurry, units are selling out fast, schedule your tour TODAY! - NOW taking Reservations for Phase II to be completed in Spring of 2025
Andrea D. Conner, License # 40471694,Xome Inc., License 40368414, [email protected], 844-400-XOME (9663), 750 State Highway 121 Bypass, Suite 100, Lewisville, TX 75067

Xome Inc. is not a Multiple Listing Service (MLS), nor does it offer MLS access. This website is a service of Xome Inc., a broker Participant of the Regional Multiple Listing Service of Minnesota, Inc. Open House information is subject to change without notice. The data relating to real estate for sale on this web site comes in part from the Broker ReciprocitySM Program of the Regional Multiple Listing Service of Minnesota, Inc. are marked with the Broker ReciprocitySM logo or the Broker ReciprocitySM thumbnail logo (little black house) and detailed information about them includes the name of the listing brokers. Copyright 2024, Regional Multiple Listing Service of Minnesota, Inc. All rights reserved.
Delano Real Estate
The median home value in Delano, MN is $447,940. This is higher than the county median home value of $330,400. The national median home value is $338,100. The average price of homes sold in Delano, MN is $447,940. Approximately 75.21% of Delano homes are owned, compared to 23.05% rented, while 1.74% are vacant. Delano real estate listings include condos, townhomes, and single family homes for sale. Commercial properties are also available. If you see a property you’re interested in, contact a Delano real estate agent to arrange a tour today!
Delano, Minnesota has a population of 6,386. Delano is more family-centric than the surrounding county with 46.92% of the households containing married families with children. The county average for households married with children is 42.07%.
The median household income in Delano, Minnesota is $93,531. The median household income for the surrounding county is $94,276 compared to the national median of $69,021. The median age of people living in Delano is 36 years.
Delano Weather
The average high temperature in July is 82.2 degrees, with an average low temperature in January of 3 degrees. The average rainfall is approximately 30 inches per year, with 46.9 inches of snow per year.



