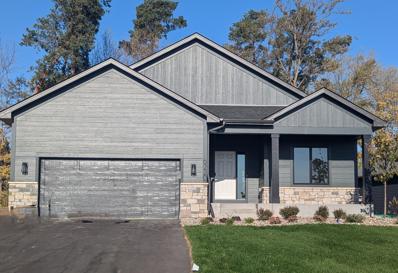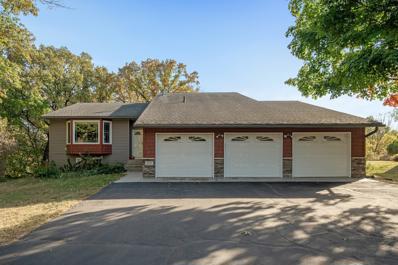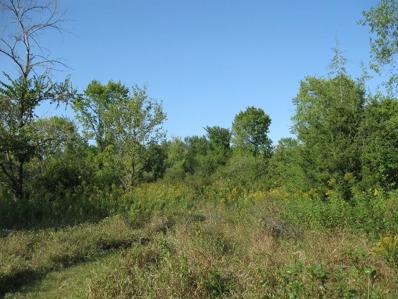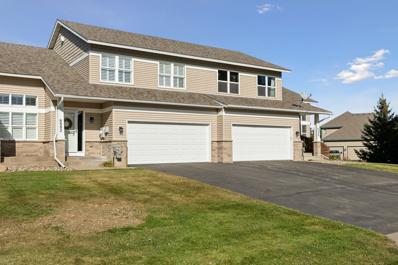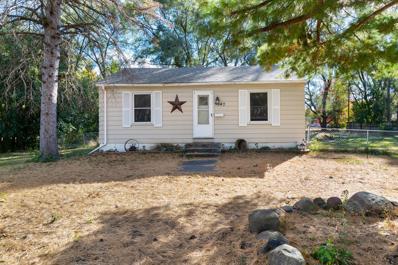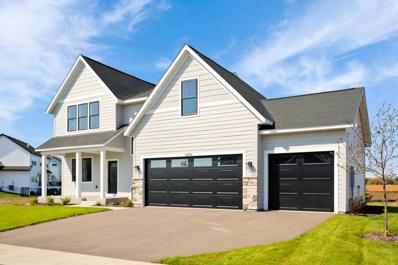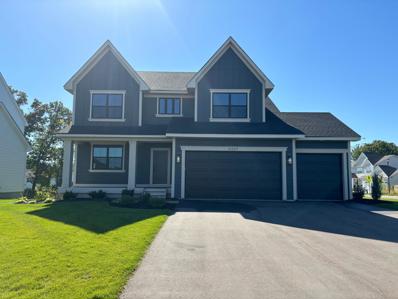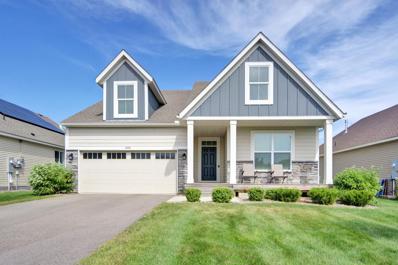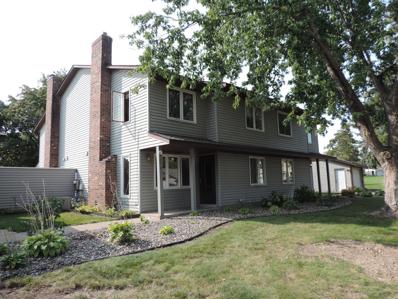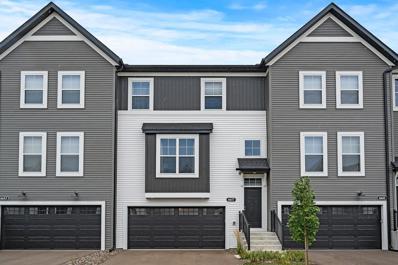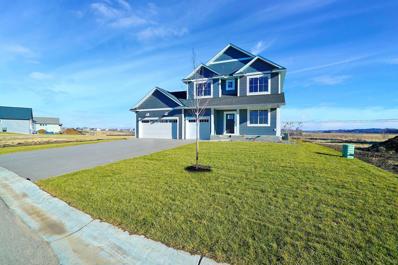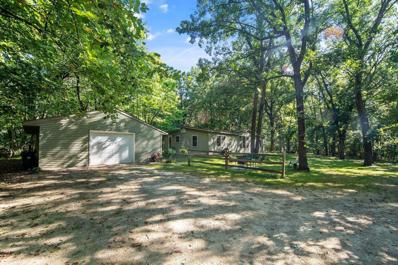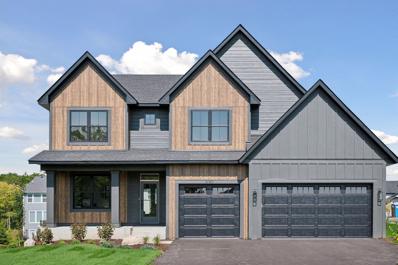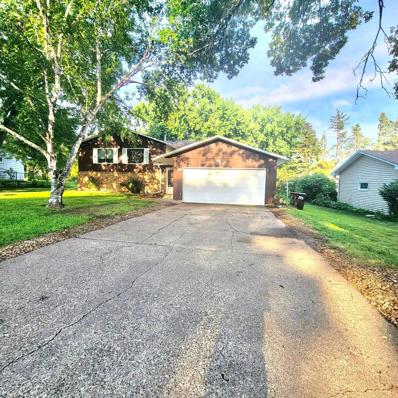Cottage Grove MN Homes for Rent
- Type:
- Single Family
- Sq.Ft.:
- 1,290
- Status:
- Active
- Beds:
- 2
- Year built:
- 1992
- Baths:
- 2.00
- MLS#:
- WIREX_WWRA6611132
ADDITIONAL INFORMATION
Welcome to your charming townhouse that blends comfort with convenience. This lovely home, recently updated with neutral painted walls, updated cabinets, brand-new flooring, and a stylish backsplash in the kitchen that bring a modern feel. With just over 1290 square feet, this inviting space features two bedrooms and 1.5 bathrooms. The primary bedroom isn?t just spacious, it also includes a a large walk-in closet. Wake up to abundant natural light streaming through large windows throughout. The heart of the home shines with a cozy fireplace, making it the perfect spot for family gatherings. Looking for a little extra space? The loft area offers that flexible nook?ideal for a home office or an arts and crafts corner. This loft can also be converted into a third bedroom. Just when you think it can?t get better, the community itself adds to the appeal. Nestled in a friendly neighborhood, it?s just a short ride from local schools, as well as near some parks, making this a dream location for families. For your grocery runs, Hy-Vee Grocery Store is within a close stroll. Lawn care and snow removal are conveniently done by the HOA. If you?re looking for a home that promises both a serene lifestyle and convenient community features, your search might just end here. Just remember, laughter in the living room and gourmet experiments in the kitchen come standard with this delightful townhouse! **Information deemed accurate but not guaranteed; Agent to verify all information**
- Type:
- Single Family-Detached
- Sq.Ft.:
- 2,355
- Status:
- Active
- Beds:
- 3
- Lot size:
- 0.22 Acres
- Year built:
- 2024
- Baths:
- 3.00
- MLS#:
- 6619948
- Subdivision:
- Cardinal Reserve
ADDITIONAL INFORMATION
Downsizing at it’s absolute best! One level living in a custom built home by Cardinal with high end finishes and quality construction. Vaulted ceilings, custom cabinets, solid core doors, Andersen 400 series windows, braced shelving and so much more. Screen porch backs to beautiful green space. A den off the living room is a bonus. If you are seeking a lock and leave, relaxing lifestyle, this well maintained association neighborhood is the perfect fit for you.
- Type:
- Single Family
- Sq.Ft.:
- 1,461
- Status:
- Active
- Beds:
- 4
- Lot size:
- 0.25 Acres
- Year built:
- 1959
- Baths:
- 1.00
- MLS#:
- 6619500
- Subdivision:
- Thompsons Grove Add 03
ADDITIONAL INFORMATION
Classic and impeccably maintained one-owner home (when purchased in July 2024) featuring 4 bedrooms & 1 bath. Main floor has a large living room with gas fireplace, galley style kitchen, formal dining room & 2 bedrooms round out the awesome floor plan! Huge basement with recently finished 3rd & 4th bedroom, bath rough-in currently has a simple shower for added convenience. Partially finished basement holds great potential for customization! Enjoy the beautifully landscaped yard, two decks to relax on..great for entertaining! Large 2 car garage too! NEW in 2024: Radon mitigation system, insulation, energy efficient water heater, egress window & finished LL bedroom w/dry wall & flooring, gutters, toilet & fan, hardwired smoke detectors & more! Rent land for $35/month, own house as part of Two Rivers Community Land Trust. See Two Rivers Community Land Trust for income restrictions depending upon household size & approved lender list.
- Type:
- Single Family
- Sq.Ft.:
- 1,560
- Status:
- Active
- Beds:
- 3
- Lot size:
- 0.28 Acres
- Year built:
- 1962
- Baths:
- 1.00
- MLS#:
- 6619233
- Subdivision:
- Thompson Grove Estates 4th Add
ADDITIONAL INFORMATION
Fantastic home with tons of improvements!! NEW in 2024: energy efficient furnace, water heater, insulation, toilets & faucets, A/C-SEER 2, dishwasher, refrigerator, range, countertops & microwave plus gutters/downspouts, outdoor water spigots, hardwired smoke/CO detectors & garage door!! Peaceful, nicely maintained home filled w/natural light. 3 bedrooms on 1 level, full bath & great layout! Space for everyone w/family room & recreation room! Kitchen & informal dining overlook the large flat backyard fill with beautiful flowers! Lots of space to garden, play, or just relax on the deck or under one of the mature trees- bonfire pit too! Large storage room was used as a playroom. Oversized 2 car garage. Charming neighborhood near elementary school, shopping, & restaurants. Rent land for $35/month, own house (see supplements for income restrictions depending upon household size) as part of Two Rivers Community Land Trust. See Two Rivers Community Land Trust for more info & qualifications.
- Type:
- Single Family
- Sq.Ft.:
- 4,996
- Status:
- Active
- Beds:
- 6
- Lot size:
- 4.6 Acres
- Year built:
- 1976
- Baths:
- 4.00
- MLS#:
- 6619724
ADDITIONAL INFORMATION
Mother Nature is calling! If you are looking for a home in a peaceful setting, surrounded by mature trees, wildlife, hiking paths, fire pit & seasonal river views of the great Mississippi River - this one is for you! This beauty boasts three master suites, huge remodeled kitchen with granite c-tops/newer SS appliances/custom maple cabinetry, cozy family room with stoned wood burning fireplace, fantastic storage and more than plenty of room to entertain & have fun. With just under 5000 finished sq. ft, it's the perfect home for multi-generations and/or business owner. Some updates include: 97% energy efficient furnace with Aprilaire humidifier/central air 2022, siding 2015, Marvin windows/Andersen doors 2006, new lift station for septic system 2024 and more, see descriptions w/photos. Walking paths and easement with neighbor provide access to 180 feet of river shoreline. If you need more updates & features here you go: sturdy wrap around deck, double ovens, walk-in pantry, newer reverse osmosis system, Culligan smart water softener new in 2022, induction cooktop stove 2023, radon mitigation system installed and to top it off - the front yard of ths 4.6 acre lot is a great place for a huge garden or a 1000' sq ft out building would be allowed (max of 18' height). Close on this beauty before is snows!
$1,020,000
8591 Geneva Avenue S Cottage Grove, MN 55016
- Type:
- Land
- Sq.Ft.:
- n/a
- Status:
- Active
- Beds:
- n/a
- Lot size:
- 12 Acres
- Baths:
- MLS#:
- 6617576
- Subdivision:
- Felde Add
ADDITIONAL INFORMATION
City prefers from two to four homes per acre when developed. Current zoning is three acre minimum to build. Portions of the land have walkout capabilities and a terrific view. Close to schools, shopping, and public transportation. Existing home and one acre are not included in the twelve acres offered.
- Type:
- Townhouse
- Sq.Ft.:
- 2,550
- Status:
- Active
- Beds:
- 4
- Lot size:
- 0.05 Acres
- Year built:
- 2005
- Baths:
- 3.00
- MLS#:
- 6618262
- Subdivision:
- Mississippi Dunes Estates
ADDITIONAL INFORMATION
Spectacular! Welcome to this spacious town house with an attached, oversized garage, large master bedroom and cozy gas fireplace. Lots of privacy and tranquility. Natural light offers you a cozy ambiance. Three large bedrooms upstairs. Walk in closet, full bath and lots of storage. Wrap around private deck out front. Close to shopping, places of worship, walking/biking trails, state land, city parks and restaurants. Stop by and check this one out.
- Type:
- Single Family
- Sq.Ft.:
- 1,053
- Status:
- Active
- Beds:
- 3
- Lot size:
- 0.5 Acres
- Year built:
- 1950
- Baths:
- 1.00
- MLS#:
- 6616716
- Subdivision:
- Mungers Add
ADDITIONAL INFORMATION
Welcome to this 1 story home nestled in Cottage Grove! Meticulously maintained 3-bedroom, 1-bathroom residence offers the perfect blend of comfort and style sitting on a half an acre. The roof was replaced in 2022, brand new carpet 2024, remodeled kitchen in 2023/2024 with sleek finishes, A/C 2022, washer and dryer 2019, and fridge 2021. All this in a quiet, mature neighborhood just minutes away from HWY access, schools and parks. Don't miss this opportunity!
- Type:
- Single Family
- Sq.Ft.:
- 2,495
- Status:
- Active
- Beds:
- 4
- Year built:
- 2024
- Baths:
- 3.00
- MLS#:
- 6616570
- Subdivision:
- Hinton Woods
ADDITIONAL INFORMATION
Ask how you can receive a 5.99% Conventional or 5.5% FHA/VA 30-yr fixed mortgage rate!! The Hudson, from DR Horton, is quickly becoming our most popular floor plan! The main floor is a highly functional open concept, boasting 9-foot knockdown ceilings, elegant electric fireplace, walk-in kitchen pantry, and an office/flex room. Upstairs is beautifully laid out - large loft, 4 corner bedrooms, including a magnificent primary suite with HUGE walk-in closet and attached bath! A laundry room and second bathroom complete this upper level. This home is going to have a fantastic backyard with pond views! AND comes with an industry leading smart home technology package, irrigation, sod, and landscaping package! Plus, Hinton Woods has NO HOA! Just a short distance to parks, shopping, restaurants, and more. Walking distance to the very popular Junction 70 Grill! 20 minutes to downtown St. Paul or MSP airport! We are in #833 school district- East Ridge High, and connected to Cottage Grove Elementary via a private walking path for safe and easy access!
- Type:
- Single Family
- Sq.Ft.:
- 4,032
- Status:
- Active
- Beds:
- 5
- Year built:
- 2022
- Baths:
- 4.00
- MLS#:
- 6612004
- Subdivision:
- Rolling Meadows
ADDITIONAL INFORMATION
Welcome to the KDR Homes Woodruff floor plan, where your dream home awaits! Imagine owning a stunning 4-bedroom, 2-bathroom residence, complete with a spacious upper-level laundry room for your convenience. But that’s just the beginning! The lower level boasts impressive 9-foot ceilings, a massive 19x30 gaming/family room, an additional 5th bedroom, and a 4th bathroom — perfect for hosting guests or enjoying family time. This custom-built home is packed with high-end features that elevate your living experience. Picture yourself cooking in a gourmet kitchen equipped with stainless steel appliances, a walk-in butler’s pantry, and custom cabinets with soft-close pull-outs. The elegance continues with beautiful black-framed Andersen windows and luxurious quartz countertops in both the kitchen and bathrooms. Cozy up by the main level living room fireplace, adorned with a sleek quartz surround, or take advantage of the expansive 31x29.5 fully insulated garage, featuring oversized doors for all your storage needs. Nestled in the desirable Rolling Meadows of Cottage Grove, this home offers the perfect blend of spacious city lots and a tranquil rural atmosphere — all without any backside neighbors! Plus, enjoy breathtaking views of the development pond, a fantastic bonus for the hockey enthusiasts in your family. Don’t miss your chance to secure this exceptional home. It’s not just a house; it’s a lifestyle waiting for you!
- Type:
- Single Family
- Sq.Ft.:
- 2,384
- Status:
- Active
- Beds:
- 3
- Year built:
- 2023
- Baths:
- 3.00
- MLS#:
- 6610041
- Subdivision:
- The Edge At Eastbrooke
ADDITIONAL INFORMATION
Welcome to The Edge at Eastbrooke! Stonegate Builders presents the Abbey model home that is available for you to call home! This home has beautiful curb appeal, corner property, fully irrigated, landscaped, low maintenance front porch decking, and James Hardie siding. 3 bedrooms 2.5 bathrooms upper-level loft 3 car garage. Open concept living that offers a spacious kitchen with quartz countertops, slow close maple cabinets, gas range, and refrigerator. The main level also features a front pocket office, great room with a gas fireplace, and a mudroom off the garage. Basement is unfinished which allows for your personal touches in the future! The Edge at Eastbrooke Community offers paved and unpaved walking trails, mature trees, and park/playground. District 833 school district and feeds into Eastridge High School. Come see the Stonegate difference!
- Type:
- Single Family
- Sq.Ft.:
- 1,954
- Status:
- Active
- Beds:
- 3
- Lot size:
- 0.18 Acres
- Year built:
- 2021
- Baths:
- 2.00
- MLS#:
- 6610608
- Subdivision:
- Summers Landing 4th Add
ADDITIONAL INFORMATION
The home offers a wonderful open floor plan with vaulted ceilings and a perfect sun room for just sitting around and reading a book or drinking your morning coffee. This home is located in a Cul-de-sac, perfect for kids. Come and check this out on Sunday from 12-3.
- Type:
- Single Family
- Sq.Ft.:
- 1,842
- Status:
- Active
- Beds:
- 3
- Year built:
- 2024
- Baths:
- 3.00
- MLS#:
- 6609664
- Subdivision:
- Hinton Woods
ADDITIONAL INFORMATION
Ask how you can receive a 5.99% Conventional or 5.5% FHA/VA 30-yr fixed mortgage rate!! Welcome home to the Sienna floor plan by DR Horton! The open main floor showcases 9-foot knockdown ceilings with LED lighting, a kitchen with a walk-in pantry and gas range, and 1/2 bath for guests! A split staircase leads you up to 3 bedrooms, 2 bathrooms, laundry room and loft! The beautiful primary suite overlooks your large backyard! There is also a sneaky amount of storage space in this home! This gorgeous home includes an industry leading smart home technology package, sod, irrigation and landscaping package! Hinton Woods does not have an HOA and is located just 20 minutes from downtown St. Paul and MSP! Within walking distance is the very popular Junction 70 Grill and Highlands Park. There is a path directly from the neighborhood to Cottage Grove Elementary! Part of the #833 school district- East Ridge High! Shopping, restaurants, and all life's conveniences are just an easy 10-minute drive away in Woodbury! Come see why Hinton Woods is THE place to be!
- Type:
- Townhouse
- Sq.Ft.:
- 1,540
- Status:
- Active
- Beds:
- 3
- Year built:
- 2003
- Baths:
- 2.00
- MLS#:
- 6606359
- Subdivision:
- Cic 166
ADDITIONAL INFORMATION
Welcome to your new home! This charming 3-bedroom, 2-bath townhome in Cottage Grove is the perfect place to create lasting memories. The main level welcomes you with an open, inviting kitchen, a cozy bedroom, and a beautifully updated ¾ bath. The spacious living and dining area, with its gorgeous real wood floors, flows seamlessly onto a large balcony overlooking a peaceful, wooded backdrop—offering both privacy and serenity. Upstairs, you’ll find a generously sized second bedroom with a walk-in closet and easy access to the full bath, along with a third bedroom—both ideal for relaxation or work-from-home space. The lower level provides a warm welcome with a roomy entrance, a convenient laundry room, and plenty of extra storage. Located in a friendly neighborhood near parks, restaurants, shopping, and quick highway access, this home has everything you need for comfortable living and effortless convenience. Welcome home!
- Type:
- Townhouse
- Sq.Ft.:
- 1,052
- Status:
- Active
- Beds:
- 2
- Lot size:
- 0.08 Acres
- Year built:
- 1982
- Baths:
- 2.00
- MLS#:
- 6603738
- Subdivision:
- Pinetree Pond East 4th Add
ADDITIONAL INFORMATION
Beautiful two bedroom, two bath, with a two-car garage detached and SE exposure. All appliances may stay, including full size washer/dryer in the main level furnace room. Beautiful brick, wood burning fireplace with brand new fireplace mantle. Great location only blocks from Kingston Park, walking trails, playgrounds, soccer fields, Tennis courts, Elementary and middle schools!! New roof summer of 2024.
- Type:
- Townhouse
- Sq.Ft.:
- 1,942
- Status:
- Active
- Beds:
- 3
- Lot size:
- 0.04 Acres
- Year built:
- 2021
- Baths:
- 3.00
- MLS#:
- 6590013
- Subdivision:
- Woodward Ponds 2nd Add
ADDITIONAL INFORMATION
Discover your dream home with this stunning, like-new construction townhome that offers all the modern amenities without the wait! This beautiful 3-bedroom, 3-bathroom gem is now available due to a relocation. You'll love the open floor plan that seamlessly connects the spacious living room, complete with a cozy fireplace, to the elegant formal dining room, perfect for entertaining. The gourmet kitchen is a chef's paradise, featuring sleek white cabinets, exquisite quartz countertops, and a large center island. Retreat to the spacious owner’s suite, complete with a walk-in closet for all your storage needs. Enjoy tranquil afternoons on the deck overlooking nature and a serene pond. Don’t miss the opportunity to make this exceptional townhome yours!
- Type:
- Land
- Sq.Ft.:
- n/a
- Status:
- Active
- Beds:
- n/a
- Lot size:
- 3.35 Acres
- Baths:
- MLS#:
- 6601135
ADDITIONAL INFORMATION
An amazingly beautiful opportunity for your next home. You will be hard-pressed to find another lot like this. Over 3 acres of untouched land with plenty of options for building your dream home and accessory buildings. This lot backs up to the Washington County Ravine Park and is adjacent to additional county land. Choose your own builder and enjoy the privacy of the mature trees. Mowed trails make it easy to walk the property. Seller financing/Contract for Deed options as well.
- Type:
- Single Family
- Sq.Ft.:
- 3,438
- Status:
- Active
- Beds:
- 5
- Year built:
- 2023
- Baths:
- 4.00
- MLS#:
- 6597919
- Subdivision:
- Rolling Meadows
ADDITIONAL INFORMATION
Welcome to your dream home! This beautiful 5-bedroom, 4-bathroom custom-built residence by Norcutt Homes is designed with your family’s needs in mind. As you step through the everyday garage entry, you'll find a spacious foyer complete with built-ins and a generous walk-in closet—perfect for keeping everything organized in your busy life. The heart of the home features an open-concept living and kitchen area, bathed in natural light from large windows that offer stunning views of the surrounding watershed district land. It’s a wonderful space for family gatherings or simply enjoying a quiet evening at home. Upstairs, you’ll discover a welcoming primary suite that boasts an attached bathroom and an incredible walk-through closet that conveniently connects to the laundry room. Plus, there are three additional bedrooms on this level, providing plenty of space for everyone. The fully finished lower level adds even more to this home, featuring a cozy recreation room, a fifth bedroom, and a fourth bathroom—ideal for guests or family activities. And let’s not forget the fully landscaped yard, perfect for outdoor play and relaxation. This home truly has it all—style, comfort, and functionality—waiting for you to make it your own!
- Type:
- Single Family
- Sq.Ft.:
- 1,276
- Status:
- Active
- Beds:
- 3
- Lot size:
- 14.25 Acres
- Year built:
- 1989
- Baths:
- 2.00
- MLS#:
- 6598103
ADDITIONAL INFORMATION
Have you ever dreamed of living on an island? Make your dream come true. Property on Lower Grey Cloud Island. 14.25 acres on the Mississippi River backwaters. Cozy one level home, has an open concept kitchen, vaulted ceilings and gas range. The dining room has beveled glass patio doors and the living room has floor to ceiling windows giving loads of light. There is a 24 x 24 two stall detached garage, it has a single door. The driveway leads down to the Mississippi River backwaters, there is a 10 foot doc on the property. This property also comes with a small cottage close to the water. It has good bones but needs to be fixed and refreshed The privacy, peace and quiet with beautiful surroundings is sure to make you feel like you have come home at last. Whether you are looking for a cozy home in the woods, retreat, weekend getaway or want to build your dream home, Lower Grey Cloud Island is a must see. This property has been in 1 family for 3 generations. First time available in many years.
- Type:
- Single Family
- Sq.Ft.:
- 2,661
- Status:
- Active
- Beds:
- 3
- Lot size:
- 0.19 Acres
- Year built:
- 2024
- Baths:
- 3.00
- MLS#:
- 6597610
- Subdivision:
- Eastbrooke 3rd Add
ADDITIONAL INFORMATION
Welcome to the beautiful architecturally curated Eleanor Floorplan. This home will showcases our upgraded 'Uptown Package' with beautiful colors of brushed champagne gold, black, and bright pops of lighter quartz counters and LVP flooring on the main level. 3 Bedrooms 3 Bathrooms 2 Flex Rooms on the Main Level Gas Fireplace in the Great Room Large Kitchen with ample cabinets and countertop space. The lower level basement is unfinished and ready for you to personalize the space when the time is right! Eastbrooke is right on the boarder of Cottage Grove and Woodbury and feeds into East Ridge High School. Photos are of similar homes that have been built and will not 100% represent the color finishes and features going into this home. Please visit the model home to learn more about the Eastbrooke community and the finishes going into this home!
- Type:
- Single Family
- Sq.Ft.:
- 3,678
- Status:
- Active
- Beds:
- 5
- Lot size:
- 0.33 Acres
- Year built:
- 2024
- Baths:
- 4.00
- MLS#:
- 6596265
- Subdivision:
- Eastbrooke 3rd Add
ADDITIONAL INFORMATION
Stonegate Builders proudly presents the Marion! This home boasts over 3,600 finished square feet of exceptional design and details. Earthy design elements enhances the open concept with stunning archways on the main level, a gourmet kitchen with a spacious island, informal dining/dinette, and a great room with a full masonry gas fireplace. The mudroom and powder bath are conveniently located off the kitchen. The upper level includes a luxurious owner’s suite with a free standing soaking tub, tiled shower, private water closet, and walk-in closet. Three additional bedrooms, laundry room, and spacious loft will round out the upper level. The lower level is designed for entertainment - with a rec room, game room, 5th bedroom, and 3/4 bathroom. This neighborhood is situated right on the board of Woodbury and Cottage Grove and feeds into East Ridge High School. Come see the Stonegate difference!
- Type:
- Single Family
- Sq.Ft.:
- 3,064
- Status:
- Active
- Beds:
- 5
- Lot size:
- 0.22 Acres
- Year built:
- 2024
- Baths:
- 3.00
- MLS#:
- WIREX_WWRA6595987
- Subdivision:
- ROLLING MEADOWS
ADDITIONAL INFORMATION
What's not to love in this proposed new construction one story home totaling 3,000 sq ft with no HOA? The Titus layout features a main level with 3 bedrooms, laundry, and an open concept vaulted kitchen/dining/living area. Option to modify the main level and add a large walk in pantry. Asphalt driveway, finished basement, gutters, and hydroseeding are all included. Features shown in the photos are included. Build this home with a down payment at the start of construction, builder will carry the construction loan until closing. Reach out today to select this home package in a phenomenal location! Or, customize your own layout and build while the remaining lots last.
- Type:
- Townhouse
- Sq.Ft.:
- 1,687
- Status:
- Active
- Beds:
- 2
- Lot size:
- 0.03 Acres
- Year built:
- 1999
- Baths:
- 2.00
- MLS#:
- 6589051
- Subdivision:
- Pine Glen 7th Add
ADDITIONAL INFORMATION
Welcome home to this two level townhouse with full basement. Basement is unfinished and ready for you to make it your own- there's an egress window already installed. Two bedrooms, large den, full bathroom and laundry are upstairs. Large kitchen, foyers, dining room, family room and half bathroom are on the main level. Basement has a partially framed future bedroom, rough in plumbing for a future bathroom, storage space, and more. 1 year old AC, furnace and roof. Newer washer and dryer.
- Type:
- Single Family
- Sq.Ft.:
- 2,524
- Status:
- Active
- Beds:
- 4
- Lot size:
- 0.26 Acres
- Year built:
- 1972
- Baths:
- 2.00
- MLS#:
- 6580326
- Subdivision:
- Rolling Hills 1st Add
ADDITIONAL INFORMATION
Experience the perfect blend of value and comfort in this home, boasting a functional layout and endless possibilities for expansion. The open floor plan, expansive kitchen, and sunroom provide a seamless flow of space. Fresh paint on ceilings and walls, along with new carpet in the upper-level bedrooms, creates a move-in ready environment. Enjoy outdoor living on the patio. Located in the heart of Cottage Grove, this home offers the perfect combination of comfort and convenience. Unfinished addition in lower level has egress windows and can easily be converted into a 5th bedroom. Located close to parks, schools, shopping, and restaurants.
- Type:
- Townhouse
- Sq.Ft.:
- 1,438
- Status:
- Active
- Beds:
- 2
- Year built:
- 2003
- Baths:
- 2.00
- MLS#:
- 6577159
- Subdivision:
- Cic 157
ADDITIONAL INFORMATION
This home is an end unit with an attractive side yard to enjoy from your patio. Vaulted ceiling in living room allows the extra height needed for a large transom window for additional light. Gas fireplace. Main level flows from one area to another… distinct areas but open. Large bedrooms one with walk-in closet. Walk-thru bath has a Jacuzzi tub and separate shower. Laundry is upstairs. Half bath on main level.
| Information is supplied by seller and other third parties and has not been verified. This IDX information is provided exclusively for consumers personal, non-commercial use and may not be used for any purpose other than to identify perspective properties consumers may be interested in purchasing. Copyright 2025 - Wisconsin Real Estate Exchange. All Rights Reserved Information is deemed reliable but is not guaranteed |
Andrea D. Conner, License # 40471694,Xome Inc., License 40368414, [email protected], 844-400-XOME (9663), 750 State Highway 121 Bypass, Suite 100, Lewisville, TX 75067

Listings courtesy of Northstar MLS as distributed by MLS GRID. Based on information submitted to the MLS GRID as of {{last updated}}. All data is obtained from various sources and may not have been verified by broker or MLS GRID. Supplied Open House Information is subject to change without notice. All information should be independently reviewed and verified for accuracy. Properties may or may not be listed by the office/agent presenting the information. Properties displayed may be listed or sold by various participants in the MLS. Xome Inc. is not a Multiple Listing Service (MLS), nor does it offer MLS access. This website is a service of Xome Inc., a broker Participant of the Regional Multiple Listing Service of Minnesota, Inc. Information Deemed Reliable But Not Guaranteed. Open House information is subject to change without notice. Copyright 2025, Regional Multiple Listing Service of Minnesota, Inc. All rights reserved
Cottage Grove Real Estate
The median home value in Cottage Grove, MN is $397,500. This is lower than the county median home value of $399,400. The national median home value is $338,100. The average price of homes sold in Cottage Grove, MN is $397,500. Approximately 85.55% of Cottage Grove homes are owned, compared to 11.79% rented, while 2.66% are vacant. Cottage Grove real estate listings include condos, townhomes, and single family homes for sale. Commercial properties are also available. If you see a property you’re interested in, contact a Cottage Grove real estate agent to arrange a tour today!
Cottage Grove, Minnesota has a population of 38,582. Cottage Grove is more family-centric than the surrounding county with 40.68% of the households containing married families with children. The county average for households married with children is 36.3%.
The median household income in Cottage Grove, Minnesota is $108,887. The median household income for the surrounding county is $102,258 compared to the national median of $69,021. The median age of people living in Cottage Grove is 36.3 years.
Cottage Grove Weather
The average high temperature in July is 82 degrees, with an average low temperature in January of 5.4 degrees. The average rainfall is approximately 33.3 inches per year, with 48.4 inches of snow per year.

